Rentals » Kanto » Tokyo » Suginami
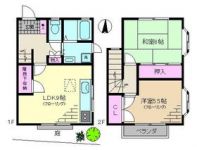 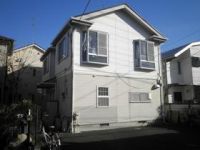
| Railroad-station 沿線・駅 | | Keio Line / Hachimanyama 京王線/八幡山 | Address 住所 | | Suginami-ku, Tokyo Kamitakaido 1 東京都杉並区上高井戸1 | Walk 徒歩 | | 10 minutes 10分 | Rent 賃料 | | 128,000 yen 12.8万円 | Management expenses 管理費・共益費 | | 2000 yen 2000円 | Security deposit 敷金 | | 128,000 yen 12.8万円 | Floor plan 間取り | | 2LDK 2LDK | Occupied area 専有面積 | | 55.27 sq m 55.27m2 | Direction 向き | | South 南 | Type 種別 | | terrace ・ Townhouse テラス・タウンハウス | Year Built 築年 | | Built 20 years 築20年 | | Bus toilet by, balcony, Gas stove correspondence, closet, Indoor laundry location, Yang per good, Shoe box, Facing south, Corner dwelling unit, Dressing room, Seperate, Bathroom vanity, Two-burner stove, Bicycle-parking space, closet, Immediate Available, Key money unnecessary, A quiet residential area, Parking one free, All room storage, Sorting, Southeast angle dwelling unit, Two tenants consultation, Bike shelter, Entrance hall, 3 face lighting, Two air conditioning, Window in the kitchen, Underfloor Storage, The window in the bathroom, garden, Housing 2 between the half, Room share consultation, Some flooring, 3 direction dwelling unit, Stairs under storage, Within a 10-minute walk station, No upper floor, Window in washroom, South balcony, Entrance storage, Ventilation good バストイレ別、バルコニー、ガスコンロ対応、クロゼット、室内洗濯置、陽当り良好、シューズボックス、南向き、角住戸、脱衣所、洗面所独立、洗面化粧台、2口コンロ、駐輪場、押入、即入居可、礼金不要、閑静な住宅地、駐車場1台無料、全居室収納、振分、東南角住戸、二人入居相談、バイク置場、玄関ホール、3面採光、エアコン2台、キッチンに窓、床下収納、浴室に窓、庭、収納2間半、ルームシェア相談、一部フローリング、3方角住戸、階段下収納、駅徒歩10分以内、上階無し、洗面所に窓、南面バルコニー、玄関収納、通風良好 |
Property name 物件名 | | Rental housing, Suginami-ku, Tokyo Kamitakaido 1 Hachimanyama Station [Rental apartment ・ Apartment] information Property Details 東京都杉並区上高井戸1 八幡山駅の賃貸住宅[賃貸マンション・アパート]情報 物件詳細 | Transportation facilities 交通機関 | | Keio Line / Hachimanyama walk 10 minutes
Keio Line / Roka park walk 10 minutes
Inokashira / Ayumi Takaido 12 minutes 京王線/八幡山 歩10分
京王線/芦花公園 歩10分
京王井の頭線/高井戸 歩12分
| Floor plan details 間取り詳細 | | Sum 6 Hiroshi 5.5 LDK9 和6 洋5.5 LDK9 | Construction 構造 | | Light-gauge steel 軽量鉄骨 | Story 階建 | | 2-story 2階建 | Built years 築年月 | | March 1994 1994年3月 | Nonlife insurance 損保 | | The main 要 | Parking lot 駐車場 | | Free with / Flat 置駐 付無料/平置駐 | Move-in 入居 | | Immediately 即 | Trade aspect 取引態様 | | Mediation 仲介 | Conditions 条件 | | Two people Available / Children Allowed / Room share consultation 二人入居可/子供可/ルームシェア相談 | Area information 周辺情報 | | Keiosutoa Hachimanyama store up to (super) up to 696m Summit store Roka Park Station store (supermarket) up to 759m Lawson Takaido overpass store (convenience store) up to 389m medicine Seijo Roka park store (drugstore) to 623m Super Value Suginami Takaido store (hardware store) 京王ストア八幡山店(スーパー)まで696mサミットストア芦花公園駅前店(スーパー)まで759mローソン高井戸陸橋店(コンビニ)まで389mくすりセイジョー芦花公園店(ドラッグストア)まで623mスーパーバリュー杉並高井戸店(ホームセンター)まで1104m東日本銀行八幡山支店(銀行)まで619m |
Building appearance建物外観 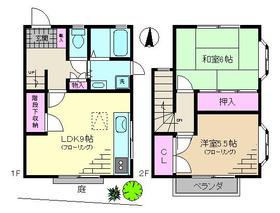
Living and room居室・リビング 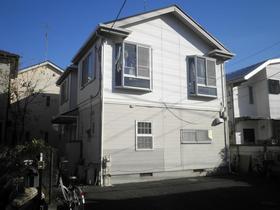
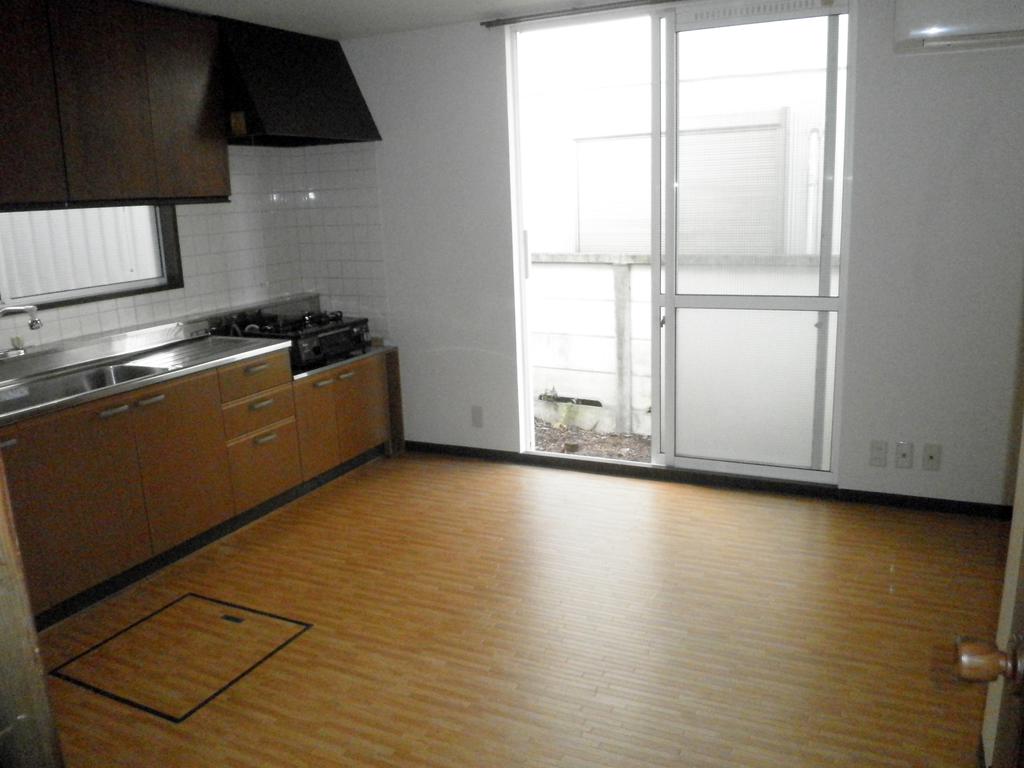 Easy LDK9 Pledge of layout
レイアウトのしやすいLDK9帖
Kitchenキッチン 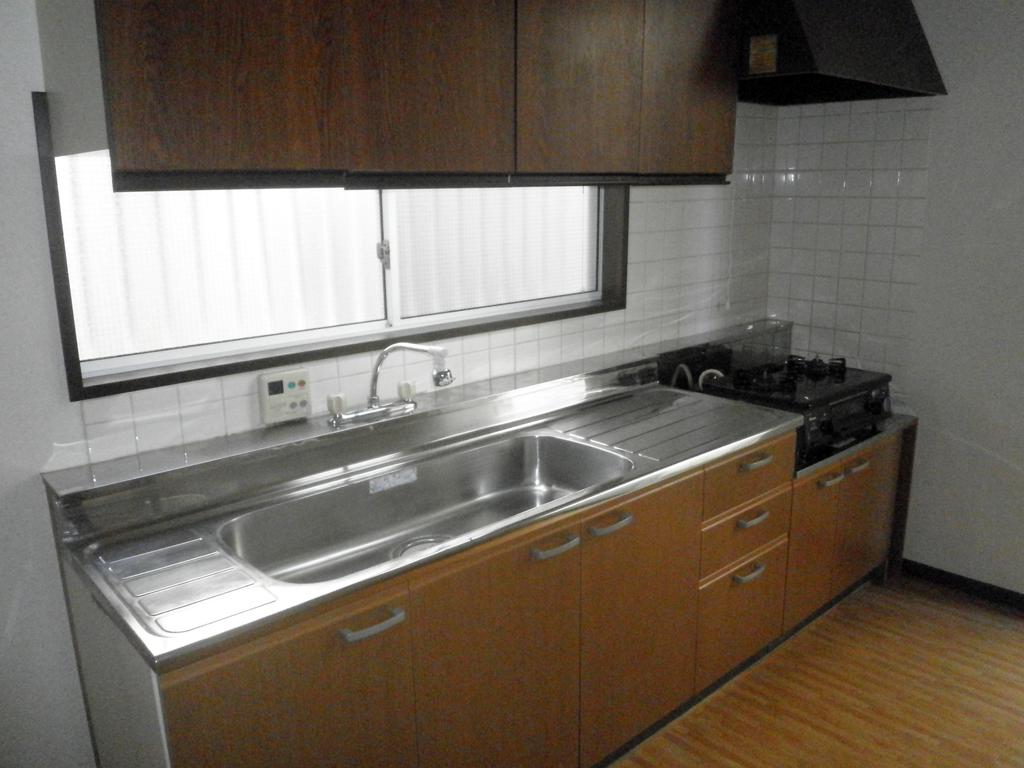 Very spacious kitchen sink
とっても広々キッチンシンク
Bathバス 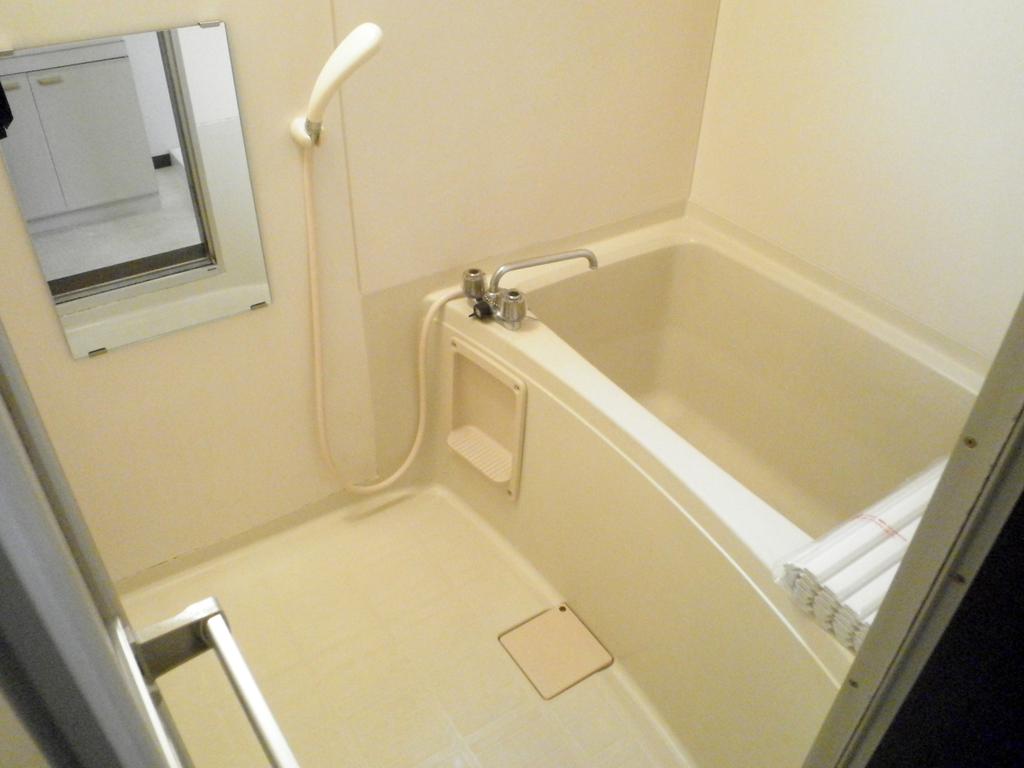 Bathroom with a small window
小窓付のバスルーム
Toiletトイレ 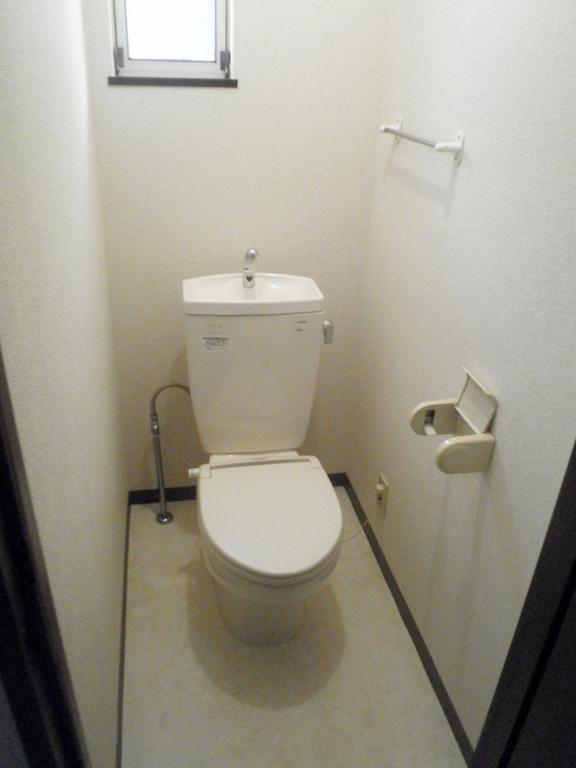
Receipt収納 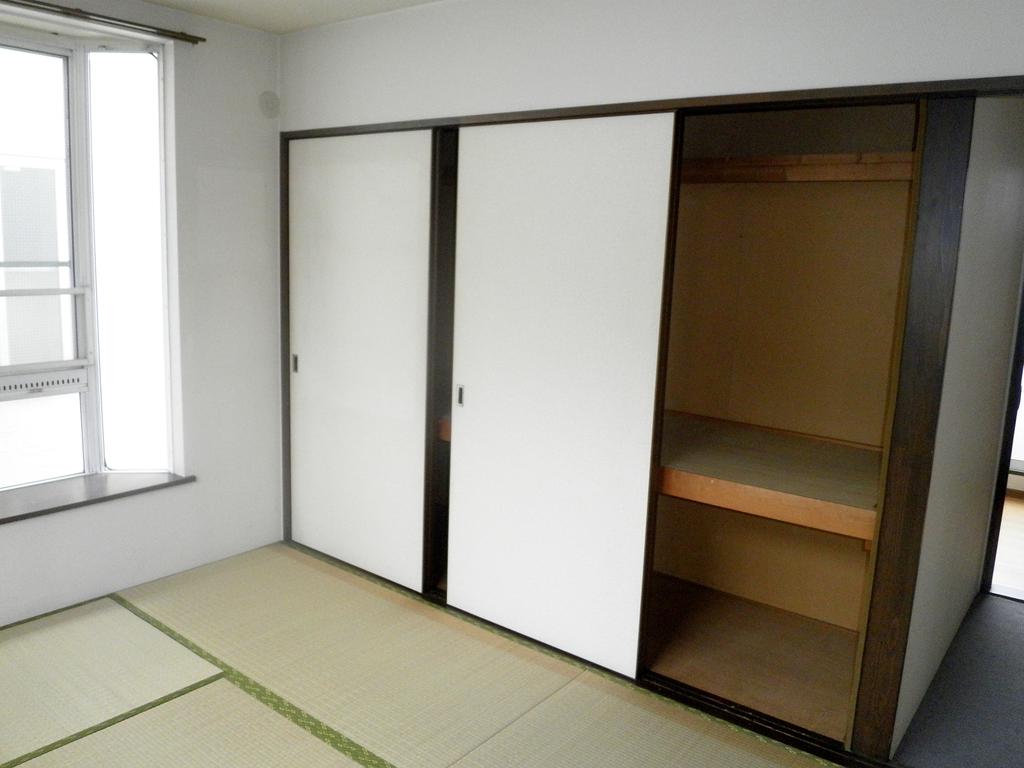 Each room abundant storage space
各室豊富な収納スペース
Other room spaceその他部屋・スペース 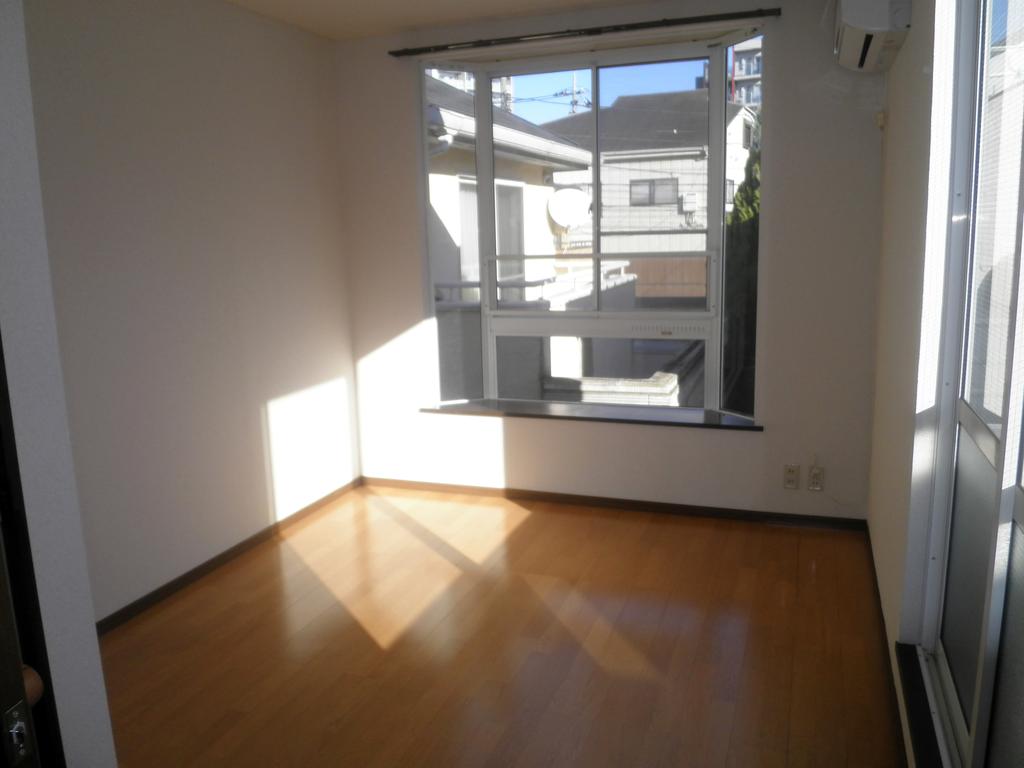 South flooring southeast angle
南側フローリング東南角
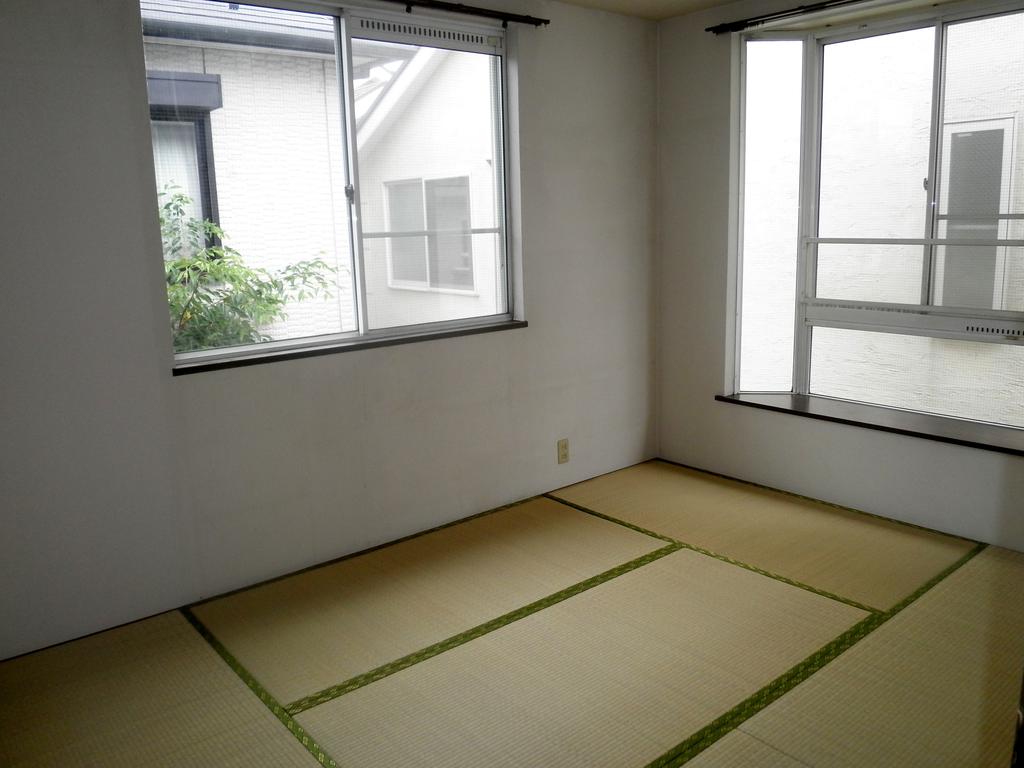 Bright rooms with each room two-sided lighting
各室2面採光の明るいお部屋
Washroom洗面所 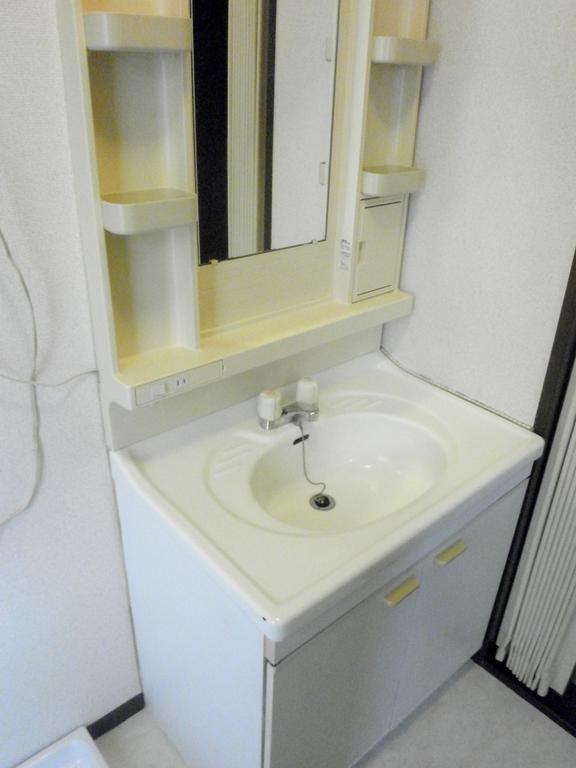 Wash basin of relatively spread
比較的広めの洗面台
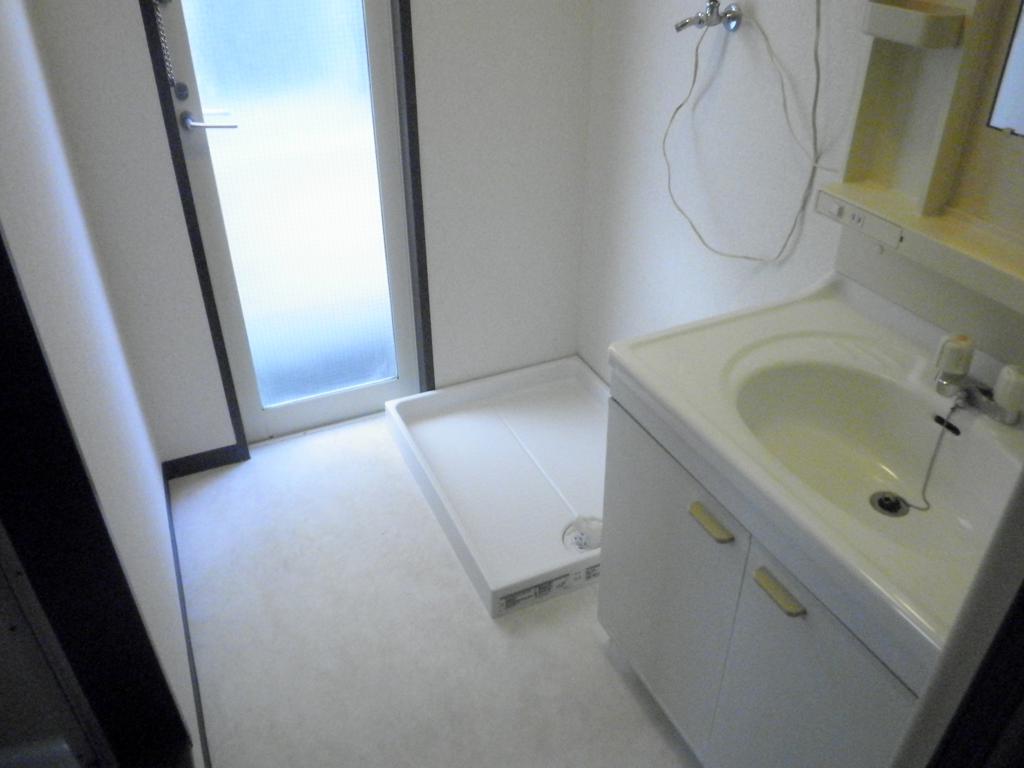 Undressing space of the room
ゆとりの脱衣スペース
Balconyバルコニー 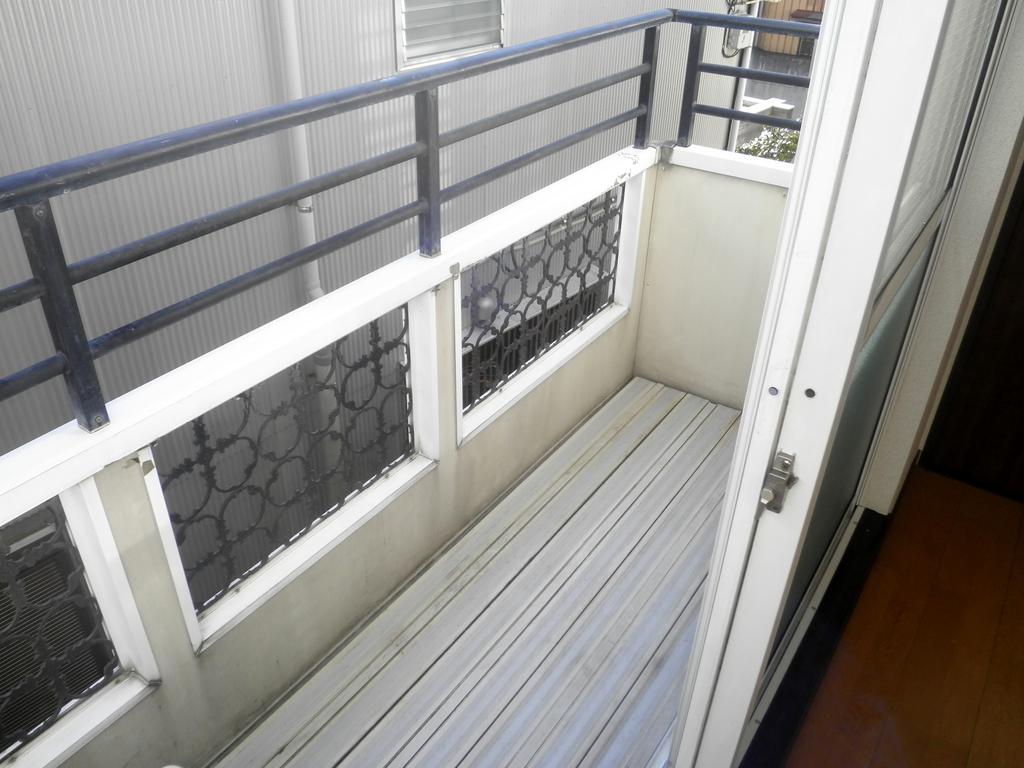 South balcony of the day Shanshan
日当たりサンサンの南側バルコニー
Entrance玄関 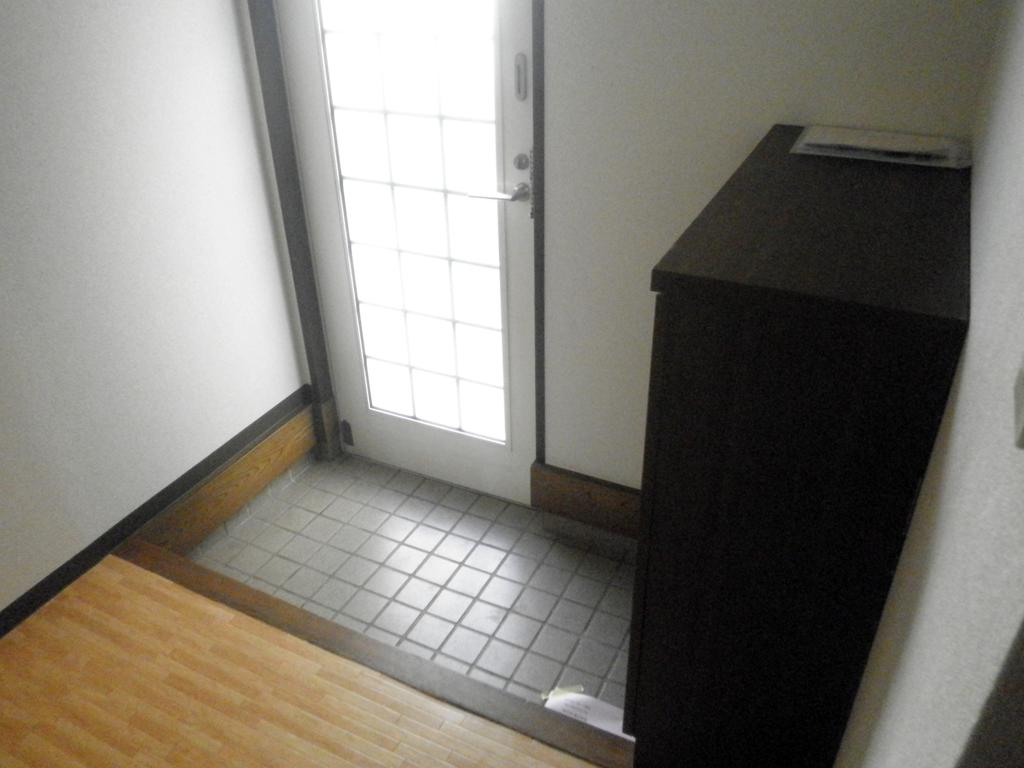 Firm entrance
しっかりとしたエントランス
Location
|














