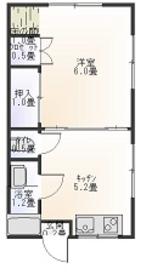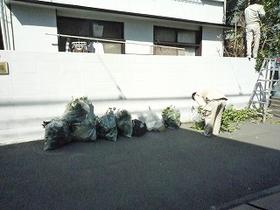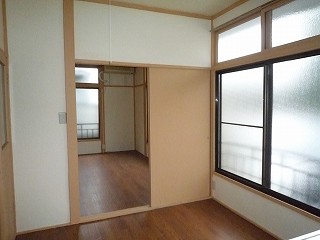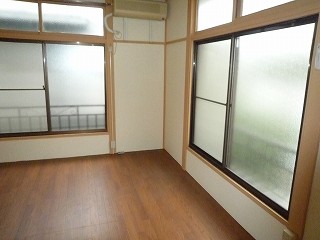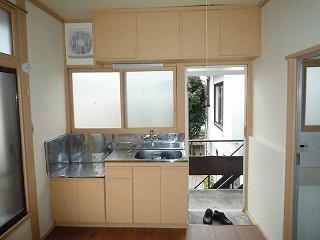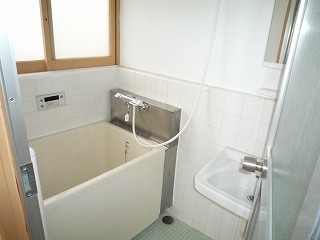|
Railroad-station 沿線・駅 | | Tokyo Metro Marunouchi Line / Higashi Koenji 東京メトロ丸ノ内線/東高円寺 |
Address 住所 | | Suginami-ku, Tokyo Koenjiminami 1 東京都杉並区高円寺南1 |
Walk 徒歩 | | 5 minutes 5分 |
Rent 賃料 | | 60,000 yen 6万円 |
Management expenses 管理費・共益費 | | 3000 yen 3000円 |
Key money 礼金 | | 60,000 yen 6万円 |
Floor plan 間取り | | 1DK 1DK |
Occupied area 専有面積 | | 24 sq m 24m2 |
Direction 向き | | South 南 |
Type 種別 | | Apartment アパート |
Year Built 築年 | | Built 52 years 築52年 |
|
Window large, bright in the southeast angle room
東南角部屋にて窓大きく明るい
|
|
Larger windows 2 Kaikaku room, Because it is prepared many, Open
2階角部屋で窓も大きく、多く用意されてるので、開放的
|
|
Bus toilet by, Air conditioning, Indoor laundry location, Yang per good, Bicycle-parking space, closet, Immediate Available, top floor, Two tenants consultation, Housing 1 between a half, Flat to the station, Good view, Upper closet, Southeast direction, City gas, Guarantee company Available, Ventilation good
バストイレ別、エアコン、室内洗濯置、陽当り良好、駐輪場、押入、即入居可、最上階、二人入居相談、収納1間半、駅まで平坦、眺望良好、天袋、東南向き、都市ガス、保証会社利用可、通風良好
|
Property name 物件名 | | Rental housing, Suginami-ku, Tokyo Koenjiminami 1 Higashi Koenji Station [Rental apartment ・ Apartment] information Property Details 東京都杉並区高円寺南1 東高円寺駅の賃貸住宅[賃貸マンション・アパート]情報 物件詳細 |
Transportation facilities 交通機関 | | Tokyo Metro Marunouchi Line / Higashi Koenji walk 5 minutes 東京メトロ丸ノ内線/東高円寺 歩5分
|
Floor plan details 間取り詳細 | | Hiroshi 6 DK5.2 closet 1.5 洋6 DK5.2 納戸 1.5 |
Construction 構造 | | Wooden 木造 |
Story 階建 | | Second floor / 2-story 2階/2階建 |
Built years 築年月 | | July 1962 1962年7月 |
Nonlife insurance 損保 | | 15,000 yen two years 1.5万円2年 |
Move-in 入居 | | Immediately 即 |
Trade aspect 取引態様 | | Mediation 仲介 |
Conditions 条件 | | Office Unavailable / Room share not 事務所利用不可/ルームシェア不可 |
Property code 取り扱い店舗物件コード | | 10201 10201 |
Total units 総戸数 | | 6 units 6戸 |
Intermediate fee 仲介手数料 | | 1 month 1ヶ月 |
Guarantor agency 保証人代行 | | Recruit Forento in Sure Available guarantee fees: one month, such as rent (guaranteed minimum fee of 20,000 yen) continued guarantee fee of 10,000 yen / Year リクルートフォレントインシュア利用可 保証料:賃料等の1ヶ月分(最低保証料2万円)継続保証料1万円/年 |
Remarks 備考 | | Patrol management / Quiet, bright room 巡回管理/閑静な明るい部屋 |
Area information 周辺情報 | | Until Suginami Ward Suginami third elementary school (elementary school) 223m Sacred Heart School kindergarten (kindergarten ・ Nursery school) until 627m Koenji Chuodori post office (405m up to 436m in Suginami Ward Koenji library until the post office) (library) to 445m Sumitomo Mitsui Banking Corporation Koenji Branch (Bank) 991m Sanshinomorikoen (park) 杉並区立杉並第三小学校(小学校)まで223m聖心学園幼稚園(幼稚園・保育園)まで627m高円寺中央通郵便局(郵便局)まで436m杉並区立高円寺図書館(図書館)まで445m三井住友銀行高円寺支店(銀行)まで991m蚕糸の森公園(公園)まで405m |


