Rentals » Kanto » Tokyo » Suginami
 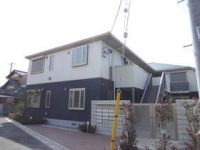
| Railroad-station 沿線・駅 | | Tokyo Metro Marunouchi Line / Minami Asagaya 東京メトロ丸ノ内線/南阿佐ヶ谷 | Address 住所 | | Suginami-ku, Tokyo Naritahigashi 4 東京都杉並区成田東4 | Walk 徒歩 | | 8 minutes 8分 | Rent 賃料 | | 122,000 yen 12.2万円 | Management expenses 管理費・共益費 | | 3000 yen 3000円 | Key money 礼金 | | 122,000 yen 12.2万円 | Security deposit 敷金 | | 122,000 yen 12.2万円 | Floor plan 間取り | | 1LDK 1LDK | Occupied area 専有面積 | | 46.75 sq m 46.75m2 | Direction 向き | | Southeast 南東 | Type 種別 | | Apartment アパート | Year Built 築年 | | Built three years 築3年 | | Komodo N コモドN |
| Pets and live house Sekisui House of rental housing Shamezon! ペットと暮らせる家積水ハウスの賃貸住宅シャーメゾン! |
| 13 Pledge more spacious living-dining. Bathed in bright light from the southeast-facing window, Clear there is 1LDK. Pets (one animal small dog) breeding OK! Also have a lead hook! 13帖以上の広々リビングダイニング。南東向きの窓から明るい光が差し込む、ゆとりある1LDKです。ペット(小型犬1匹)飼育OK!リードフックも付いてます! |
| Bus toilet by, balcony, closet, Washbasin with shower, TV interphone, Bathroom Dryer, auto lock, Indoor laundry location, Shoe box, System kitchen, Add-fired function bathroom, Warm water washing toilet seat, Dressing room, Seperate, Bicycle-parking space, A quiet residential area, 3-neck over stove, Face-to-face kitchen, With grill, Deposit 1 month, With gas range, 2 wayside Available, Vinyl flooring, Two air conditioning, CS, Air Conditioning All rooms, Closet 2 places, Built within three years, 2 Station Available, Within a 10-minute walk station, On-site trash Storage, Southeast direction, LDK12 tatami mats or more, City gas, South balcony, BS, Guarantee company Available バストイレ別、バルコニー、クロゼット、シャワー付洗面台、TVインターホン、浴室乾燥機、オートロック、室内洗濯置、シューズボックス、システムキッチン、追焚機能浴室、温水洗浄便座、脱衣所、洗面所独立、駐輪場、閑静な住宅地、3口以上コンロ、対面式キッチン、グリル付、敷金1ヶ月、ガスレンジ付、2沿線利用可、クッションフロア、エアコン2台、CS、エアコン全室、クロゼット2ヶ所、築3年以内、2駅利用可、駅徒歩10分以内、敷地内ごみ置き場、東南向き、LDK12畳以上、都市ガス、南面バルコニー、BS、保証会社利用可 |
Property name 物件名 | | Rental housing, Suginami-ku, Tokyo Naritahigashi 4 Minami Asagaya Station [Rental apartment ・ Apartment] information Property Details 東京都杉並区成田東4 南阿佐ヶ谷駅の賃貸住宅[賃貸マンション・アパート]情報 物件詳細 | Transportation facilities 交通機関 | | Tokyo Metro Marunouchi Line / Minami Asagaya walk 8 minutes
JR Chuo Line / Asagaya walk 16 minutes 東京メトロ丸ノ内線/南阿佐ヶ谷 歩8分
JR中央線/阿佐ヶ谷 歩16分
| Floor plan details 間取り詳細 | | Hiroshi 6 LDK13.9 洋6 LDK13.9 | Construction 構造 | | Light-gauge steel 軽量鉄骨 | Story 階建 | | 1st floor / 2-story 1階/2階建 | Built years 築年月 | | March 2011 2011年3月 | Nonlife insurance 損保 | | 19,700 yen two years 1.97万円2年 | Move-in 入居 | | Immediately 即 | Trade aspect 取引態様 | | Mediation 仲介 | Conditions 条件 | | Two people Available 二人入居可 | Remarks 備考 | | 20m to Suginami Ward Narita Library / ※ Deposit three months during the pet breeding. Sekisui House construction 杉並区立成田図書館まで20m/※ペット飼育の際は敷金3ヶ月。積水ハウス施工 | Area information 周辺情報 | | 20m to Suginami Ward Narita Library (Library) 杉並区立成田図書館(図書館)まで20m |
Building appearance建物外観 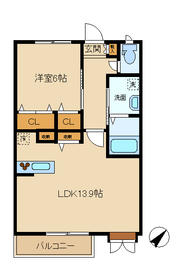
Living and room居室・リビング 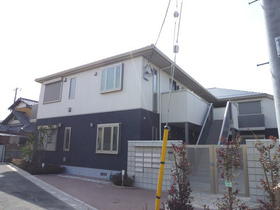
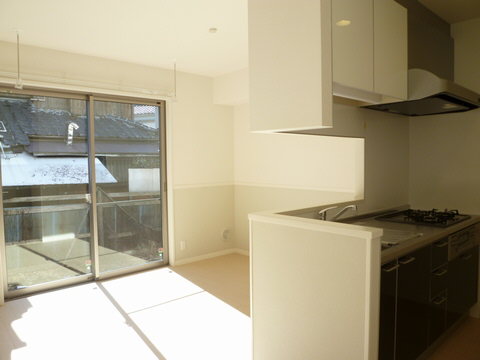 Southeast of the living-dining. 13 tatami room a floor plan of.
南東向きのリビングダイニング。13帖のゆとりある間取り。
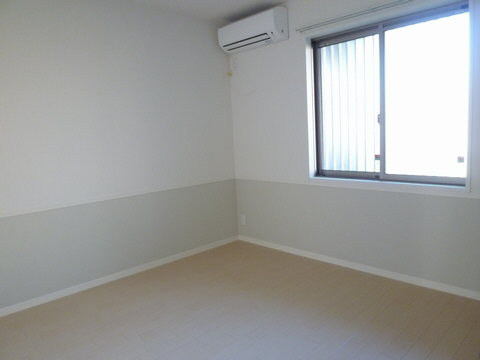 In bedroom reluctance window, It does not struggle to the arrangement of the furniture.
ベッドルームは腰高窓で、家具の配置に苦労しません。
Kitchenキッチン 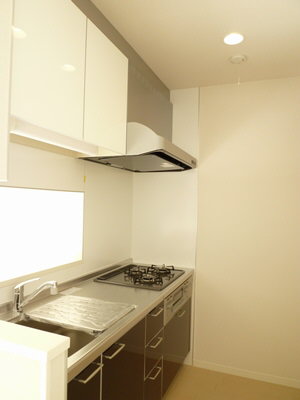 System kitchen will spread the width of the cooking in the three-necked
システムキッチンは3口で料理の幅も広がります
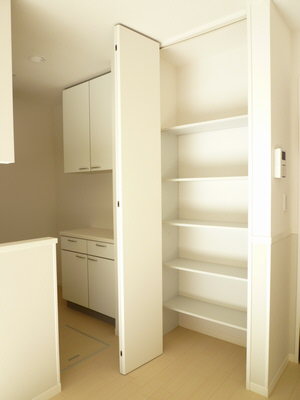 Ensure a large volume of kitchen storage. Also clean tableware and cooking utensils!
キッチン収納は大容量を確保。食器や調理器具もスッキリ!
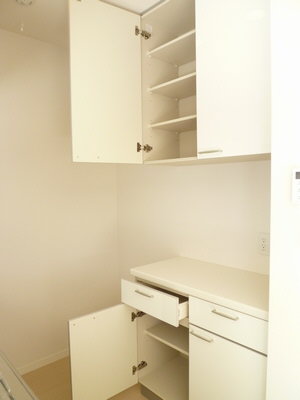 Separate type of counter-type kitchen storage.
セパレートタイプのカウンター式キッチン収納。
Bathバス 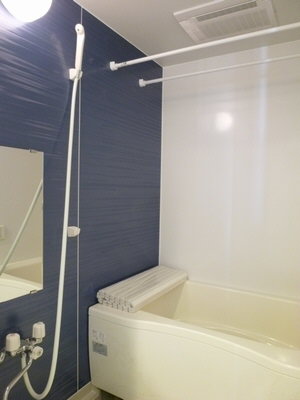 Bathroom of modern impression wall of the Blue.
ブルーの壁面がモダンな印象のバスルーム。
Toiletトイレ 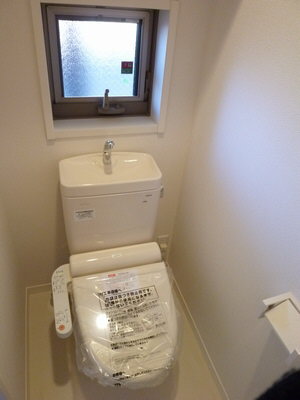 There and glad bidet with toilet.
あると嬉しいウォシュレット付きトイレ。
Receipt収納 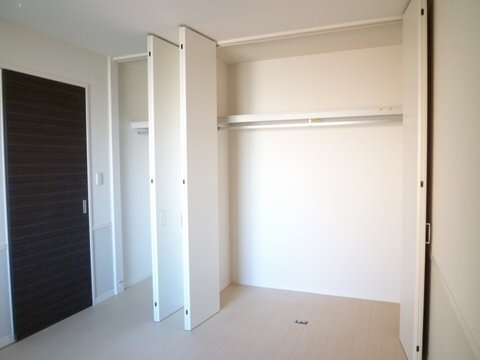 Capacity large there-to-ceiling bedroom closet!
ベッドルームのクローゼットは天井まであり容量大!
Washroom洗面所 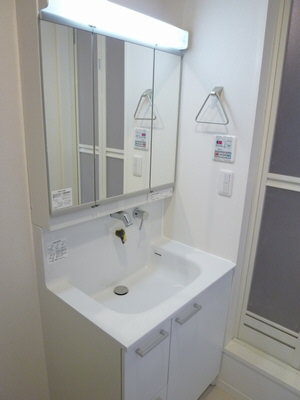 Shampoo dresser of wide mirror. Easy morning of Dressing
ワイドな鏡のシャンプードレッサー。朝の身支度も楽々
Entranceエントランス 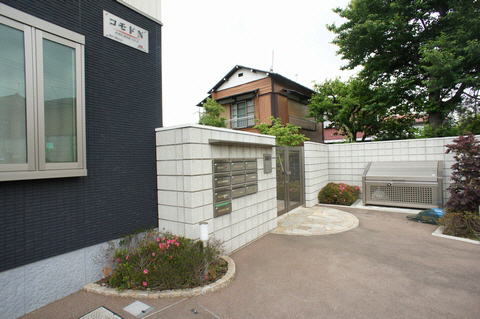 Stylish entrance in interlocking and planting.
インターロッキングと植栽でオシャレなエントランス。
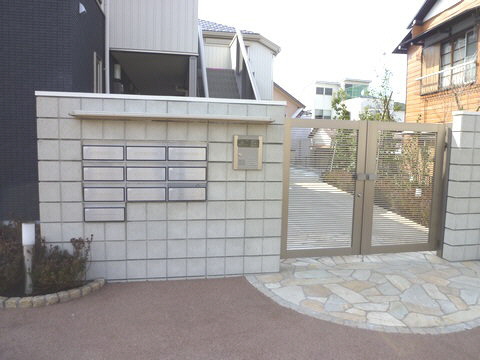 The entrance is a crime prevention surface also safe in the auto-lock.
入口はオートロックで防犯面も安心です。
Other common areasその他共有部分 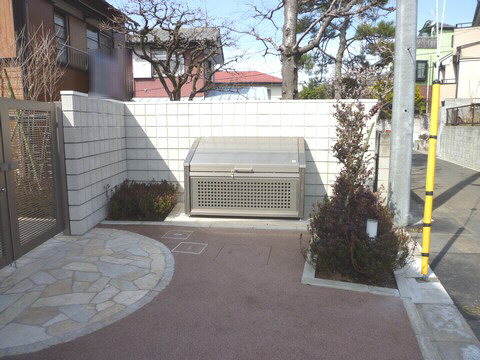 Residents dedicated garbage BOX.
入居者専用のゴミBOXです。
Location
|















