Rentals » Kanto » Tokyo » Suginami
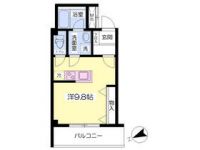 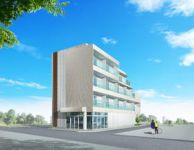
| Railroad-station 沿線・駅 | | Inokashira / Eifukucho 京王井の頭線/永福町 | Address 住所 | | Suginami-ku, Tokyo Yongfu 2 東京都杉並区永福2 | Walk 徒歩 | | 1 minute 1分 | Rent 賃料 | | 83,000 yen 8.3万円 | Management expenses 管理費・共益費 | | 8000 yen 8000円 | Key money 礼金 | | 83,000 yen 8.3万円 | Security deposit 敷金 | | 83,000 yen 8.3万円 | Floor plan 間取り | | One-room ワンルーム | Occupied area 専有面積 | | 26.7 sq m 26.7m2 | Direction 向き | | West 西 | Type 種別 | | Mansion マンション | Year Built 築年 | | New construction 新築 | | F ・ CONFOR (F ・ Confort) F・CONFOR(F・コンフォール) |
| Fully equipped apartment birth of the leading manufacturers and construction 大手メーカー施工の設備充実マンション誕生 |
| Town council expenses / Month 00,200 yen, Cleaning fee (tax not included) 26,000 yen, Contract of trunk room (10,000 yen excluding tax) will be required on the second floor of the room number 町会費/月0.02万円、クリーニング代(税別)2.6万円、2階の号室にはトランクルーム(10,000円税別)の契約が必須となります |
| Bus toilet by, balcony, Air conditioning, Gas stove correspondence, Washbasin with shower, TV interphone, Bathroom Dryer, auto lock, Indoor laundry location, Shoe box, Corner dwelling unit, Warm water washing toilet seat, Elevator, Seperate, Two-burner stove, Bicycle-parking space, Delivery Box, Immediate Available, Face-to-face kitchen, surveillance camera, trunk room, Within built 2 years, 24-hour ventilation system, 3 station more accessible, 3 along the line more accessible, Within a 5-minute walk station, On-site trash Storage, Our managed properties, City gas バストイレ別、バルコニー、エアコン、ガスコンロ対応、シャワー付洗面台、TVインターホン、浴室乾燥機、オートロック、室内洗濯置、シューズボックス、角住戸、温水洗浄便座、エレベーター、洗面所独立、2口コンロ、駐輪場、宅配ボックス、即入居可、対面式キッチン、防犯カメラ、トランクルーム、築2年以内、24時間換気システム、3駅以上利用可、3沿線以上利用可、駅徒歩5分以内、敷地内ごみ置き場、当社管理物件、都市ガス |
Property name 物件名 | | Rental housing, Suginami-ku, Tokyo Yongfu 2 Eifukuchō Station [Rental apartment ・ Apartment] information Property Details 東京都杉並区永福2 永福町駅の賃貸住宅[賃貸マンション・アパート]情報 物件詳細 | Transportation facilities 交通機関 | | Inokashira / Eifukucho step 1 minute
Keio Line / Shimotakaido walk 15 minutes
Tokyo Metro Marunouchi Line / Honancho step 24 minutes 京王井の頭線/永福町 歩1分
京王線/下高井戸 歩15分
東京メトロ丸ノ内線/方南町 歩24分
| Floor plan details 間取り詳細 | | Hiroshi 9.8 洋9.8 | Construction 構造 | | Steel frame 鉄骨 | Story 階建 | | Second floor / 4-story 2階/4階建 | Built years 築年月 | | New construction in January 2014 新築 2014年1月 | Nonlife insurance 損保 | | 12,000 yen two years 1.2万円2年 | Move-in 入居 | | Immediately 即 | Trade aspect 取引態様 | | Mediation 仲介 | Property code 取り扱い店舗物件コード | | 480178 480178 | Total units 総戸数 | | 13 houses 13戸 | Remarks 備考 | | Kitchen 200m until the Court (Keiosutoa) / 150m to Bank of Tokyo-Mitsubishi UFJ / Cleaning Daiyu 28080 yen (tax included), New condominiums birth キッチンコート(京王ストア)まで200m/三菱東京UFJ銀行まで150m/クリーニング代有28080円(税込)、新築マンション誕生 |
Building appearance建物外観 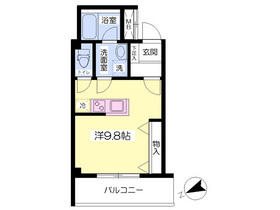
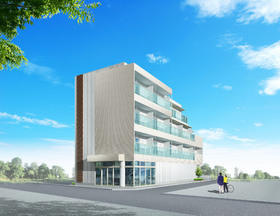
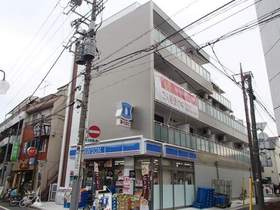 Convenience has a convenience store on the first floor
1階にコンビニエンスストアあり便利
Living and room居室・リビング 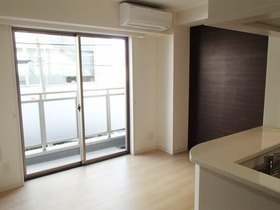 Second floor corner room dwelling unit
2階の角部屋住戸
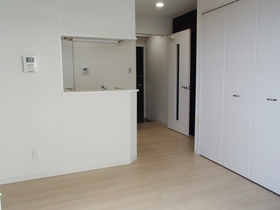 Stylish face-to-face kitchen
おしゃれな対面式キッチン
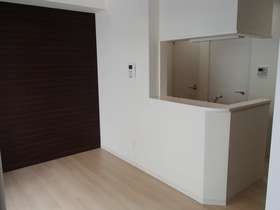 Chic design with cross brown
茶色のクロスでシックなデザイン
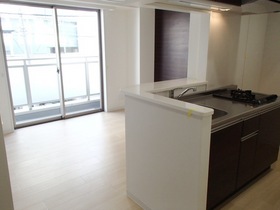 Studio face-to-face kitchen
対面キッチンのワンルーム
Kitchenキッチン 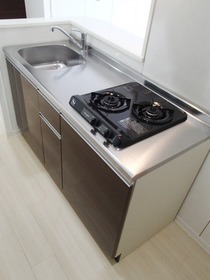 Gas stove 2-neck with a kitchen
ガスコンロ2口付きキッチン
Bathバス 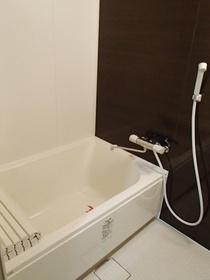 Bathroom to heal tired
疲れを癒すバスルーム
Entranceエントランス 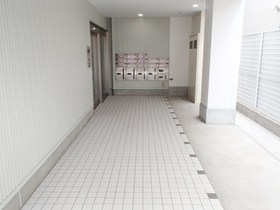 Entrance with auto lock
エントランスオートロック付
Other common areasその他共有部分 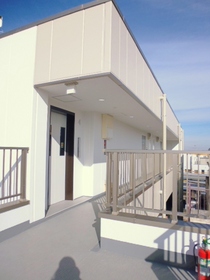 The top floor fourth floor corridor part
最上階4階廊下部分
Otherその他 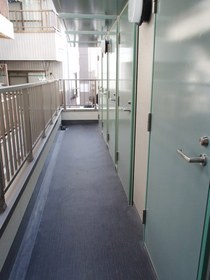 Trunk room equipped of all 5 rooms
全5室のトランクルーム完備
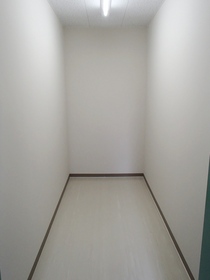 Second floor, Room trunk room contract required
2階号室トランクルーム契約必須
Location
|














