Rentals » Kanto » Tokyo » Suginami
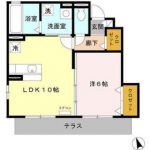 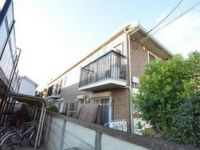
| Railroad-station 沿線・駅 | | JR Chuo Line / Nishiogikubo JR中央線/西荻窪 | Address 住所 | | Suginami-ku, Tokyo Miyamae 3 東京都杉並区宮前3 | Walk 徒歩 | | 14 minutes 14分 | Rent 賃料 | | 110,000 yen 11万円 | Management expenses 管理費・共益費 | | 3000 yen 3000円 | Security deposit 敷金 | | 110,000 yen 11万円 | Floor plan 間取り | | 1LDK 1LDK | Occupied area 専有面積 | | 40.57 sq m 40.57m2 | Direction 向き | | South 南 | Type 種別 | | Apartment アパート | Year Built 築年 | | Built seven years 築7年 | | Avanti I アバンティ I |
| Built shallow Daiwa House construction! Rich also available center line also Inokashira 築浅大和ハウス施工!中央線も井の頭線も利用可能な立地 |
| Spacious bathroom of the spread is Tsui焚 ・ Bathroom dry with! Firm loose of 6 tatami bedroom to 10 Pledge of living ゆったり広めのバスルームは追焚・浴室乾燥付き!しっかり10帖のリビングにゆったり6帖の寝室 |
| Bus toilet by, Air conditioning, Gas stove correspondence, closet, Flooring, Washbasin with shower, TV interphone, Bathroom Dryer, Indoor laundry location, Yang per good, Shoe box, System kitchen, Facing south, Add-fired function bathroom, Corner dwelling unit, Dressing room, Seperate, Two-burner stove, Bicycle-parking space, Optical fiber, Immediate Available, Key money unnecessary, A quiet residential area, Two-sided lighting, Face-to-face kitchen, With grill, Deposit 1 month, Two tenants consultation, Security shutters, Southwest angle dwelling unit, All living room flooring, Entrance hall, 2 wayside Available, terrace, The window in the bathroom, Double-glazing, Closet 2 places, South living, People a sense of light sensor, Security glass, 2 Station Available, 3 station more accessible, Entrance storage, BS バストイレ別、エアコン、ガスコンロ対応、クロゼット、フローリング、シャワー付洗面台、TVインターホン、浴室乾燥機、室内洗濯置、陽当り良好、シューズボックス、システムキッチン、南向き、追焚機能浴室、角住戸、脱衣所、洗面所独立、2口コンロ、駐輪場、光ファイバー、即入居可、礼金不要、閑静な住宅地、2面採光、対面式キッチン、グリル付、敷金1ヶ月、二人入居相談、防犯シャッター、南西角住戸、全居室フローリング、玄関ホール、2沿線利用可、テラス、浴室に窓、複層ガラス、クロゼット2ヶ所、南面リビング、人感照明センサー、防犯ガラス、2駅利用可、3駅以上利用可、玄関収納、BS |
Property name 物件名 | | Rental housing, Suginami-ku, Tokyo Miyamae 3 Nishiogikubo Station [Rental apartment ・ Apartment] information Property Details 東京都杉並区宮前3 西荻窪駅の賃貸住宅[賃貸マンション・アパート]情報 物件詳細 | Transportation facilities 交通機関 | | JR Chuo Line / Nishiogikubo walk 14 minutes
Inokashira / Kugayama walk 13 minutes
Inokashira / Fujimigaoka walk 18 minutes JR中央線/西荻窪 歩14分
京王井の頭線/久我山 歩13分
京王井の頭線/富士見ヶ丘 歩18分
| Floor plan details 間取り詳細 | | Hiroshi 6 LDK10 洋6 LDK10 | Construction 構造 | | Light-gauge steel 軽量鉄骨 | Story 階建 | | 1st floor / 2-story 1階/2階建 | Built years 築年月 | | February 2008 2008年2月 | Move-in 入居 | | Immediately 即 | Trade aspect 取引態様 | | Mediation 仲介 | Conditions 条件 | | Two people Available 二人入居可 | Property code 取り扱い店舗物件コード | | 6480965 6480965 | Total units 総戸数 | | 6 units 6戸 | Intermediate fee 仲介手数料 | | 1.05 months 1.05ヶ月 | Remarks 備考 | | Inokashira Mitakadai Station walk 27 minutes / 487m to Super arrow in Miyamae shop / 577m until the Kitchen Court Kugayama shop / Patrol management / Tsui焚 bus bathroom drying system Kitchen TV monitor Hong cosigner plan participants needed 井の頭線三鷹台駅徒歩27分/スーパーナカヤ宮前店まで487m/キッチンコート久我山店まで577m/巡回管理/追焚バス浴室乾燥システムキッチンTVモニターホン連帯保証人制度加入要 | Area information 周辺情報 | | Station 1160m to 1160m to 1160m to 1160m Station until the (Other) (Other) Station (other) up to 1160m Station (other) up to 1160m Station (other) Station (Other) 駅前(その他)まで1160m駅前(その他)まで1160m駅前(その他)まで1160m駅前(その他)まで1160m駅前(その他)まで1160m駅前(その他)まで1160m |
Building appearance建物外観 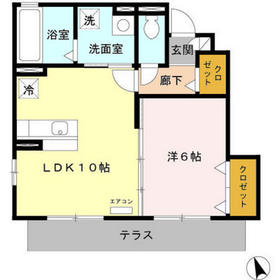
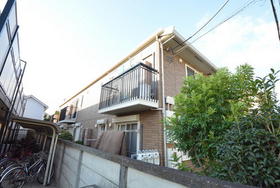
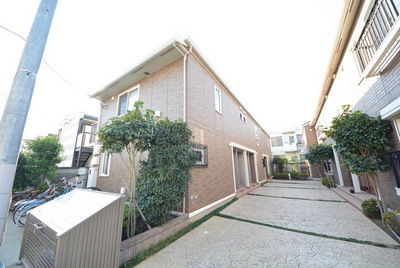 appearance
外観
Living and room居室・リビング 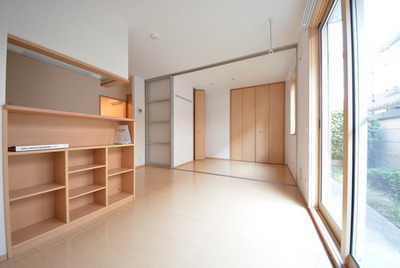 Flooring
フローリング
Kitchenキッチン 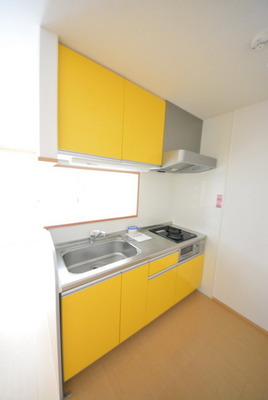 Kitchen
キッチン
Bathバス 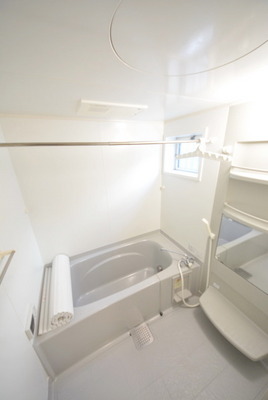 Bathroom
バスルーム
Toiletトイレ 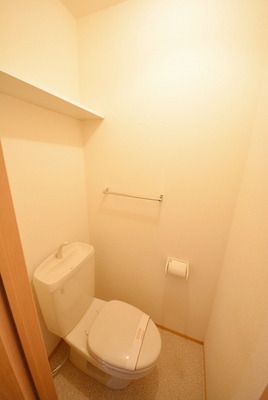 Toilet
トイレ
Receipt収納 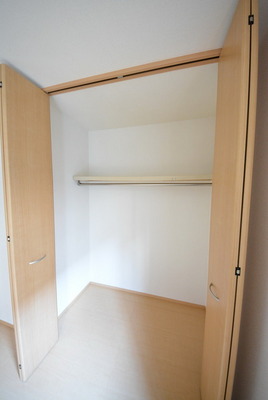 closet
クローゼット
Other room spaceその他部屋・スペース 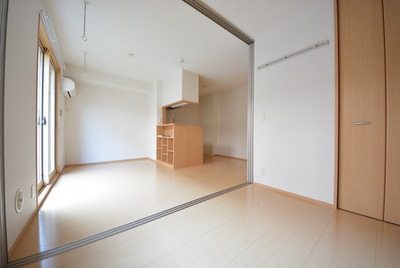 Flooring
フローリング
Washroom洗面所 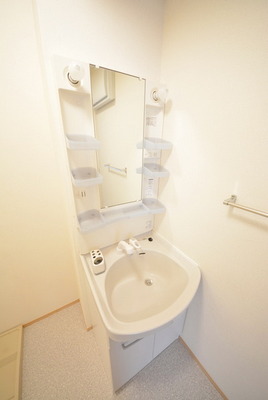 Wash basin
洗面台
Entrance玄関 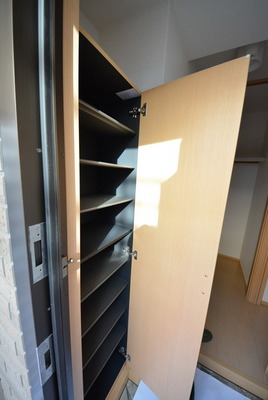 Cupboard
下駄箱
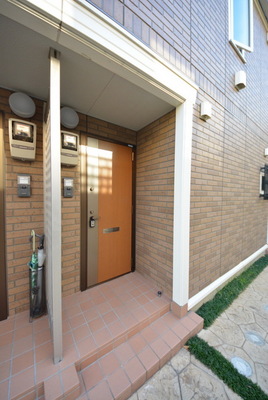 Entrance
玄関
Other common areasその他共有部分 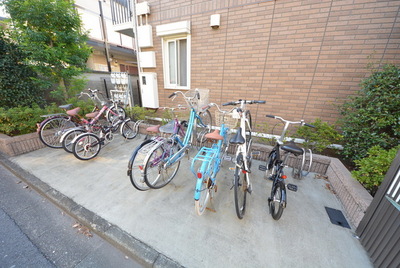 Bicycle-parking space
駐輪場
View眺望 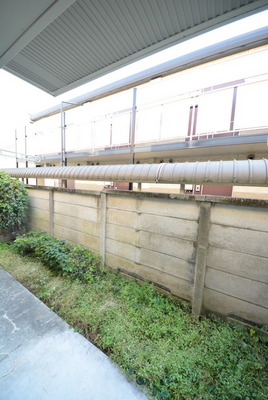 Private garden
専用庭
Otherその他 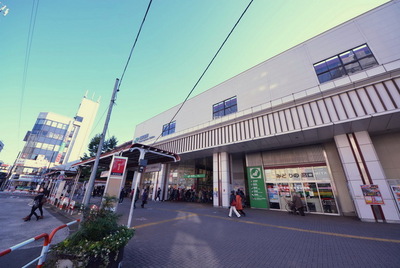 1160m to the station (Other)
駅前(その他)まで1160m
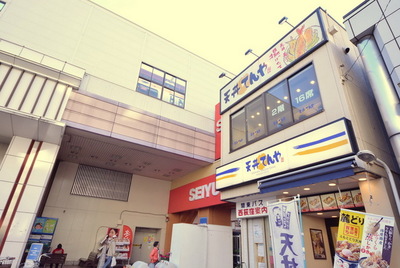 1160m to the station (Other)
駅前(その他)まで1160m
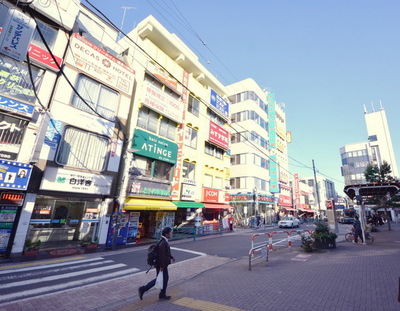 1160m to the station (Other)
駅前(その他)まで1160m
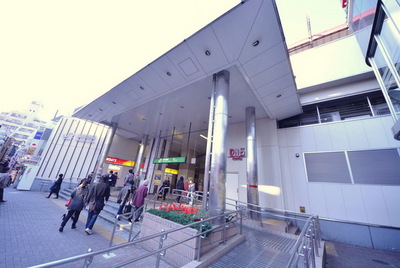 1160m to the station (Other)
駅前(その他)まで1160m
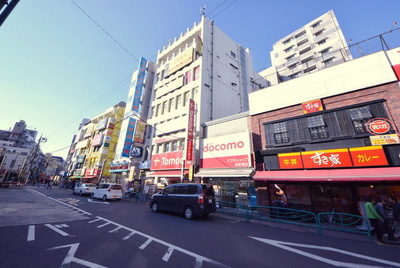 1160m to the station (Other)
駅前(その他)まで1160m
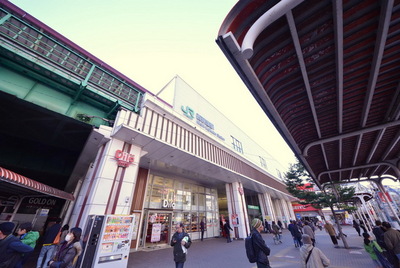 1160m to the station (Other)
駅前(その他)まで1160m
Location
|





















