Rentals » Kanto » Tokyo » Suginami
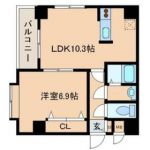 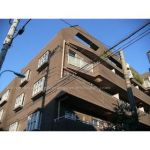
| Railroad-station 沿線・駅 | | Inokashira / Kugayama 京王井の頭線/久我山 | Address 住所 | | Suginami-ku, Tokyo Miyamae 4 東京都杉並区宮前4 | Walk 徒歩 | | 12 minutes 12分 | Rent 賃料 | | 112,000 yen 11.2万円 | Management expenses 管理費・共益費 | | 9000 yen 9000円 | Key money 礼金 | | 112,000 yen 11.2万円 | Security deposit 敷金 | | 112,000 yen 11.2万円 | Floor plan 間取り | | 1LDK 1LDK | Occupied area 専有面積 | | 39.34 sq m 39.34m2 | Direction 向き | | West 西 | Type 種別 | | Mansion マンション | Year Built 築年 | | Built 11 years 築11年 | | Initial cost credit card payment possible! Terms and conditions, We will negotiate! 初期費用クレジットカード払い可能!諸条件、交渉致します! |
| ☆ Contact Apamanshop retail stores, Until Kichijoji south exit shop ☆ Contact Apamanshop retail stores, Until Kichijoji south exit shop! Property collectively is possible guidance of multiple stores in Kichijoji south exit shop! ☆お問合せはアパマンショップ直営店、吉祥寺南口店まで☆お問合せはアパマンショップ直営店、吉祥寺南口店まで!吉祥寺南口店にて複数店舗の物件まとめてご案内可能です! |
| Bus toilet by, balcony, Air conditioning, closet, Flooring, Washbasin with shower, auto lock, Indoor laundry location, Yang per good, Shoe box, System kitchen, Corner dwelling unit, Elevator, Seperate, Two-burner stove, Bicycle-parking space, Delivery Box, closet, CATV, Optical fiber, A quiet residential area, Face-to-face kitchen, With lighting, bay window, Bike shelter, 24-hour emergency call system, CS, Interior renovation completed, On-site trash Storage, City gas, BS, High speed Internet correspondence バストイレ別、バルコニー、エアコン、クロゼット、フローリング、シャワー付洗面台、オートロック、室内洗濯置、陽当り良好、シューズボックス、システムキッチン、角住戸、エレベーター、洗面所独立、2口コンロ、駐輪場、宅配ボックス、押入、CATV、光ファイバー、閑静な住宅地、対面式キッチン、照明付、出窓、バイク置場、24時間緊急通報システム、CS、内装リフォーム済、敷地内ごみ置き場、都市ガス、BS、高速ネット対応 |
Property name 物件名 | | Rental housing, Suginami-ku, Tokyo Miyamae 4 Kugayama Station [Rental apartment ・ Apartment] information Property Details 東京都杉並区宮前4 久我山駅の賃貸住宅[賃貸マンション・アパート]情報 物件詳細 | Transportation facilities 交通機関 | | Inokashira / Kugayama walk 12 minutes
JR Chuo Line / Nishiogikubo walk 17 minutes
Inokashira / Fujimigaoka walk 19 minutes 京王井の頭線/久我山 歩12分
JR中央線/西荻窪 歩17分
京王井の頭線/富士見ヶ丘 歩19分
| Floor plan details 間取り詳細 | | Hiroshi 6.9 LDK10.3 洋6.9 LDK10.3 | Construction 構造 | | Rebar Con 鉄筋コン | Story 階建 | | Second floor / 5-story 2階/5階建 | Built years 築年月 | | October 2003 2003年10月 | Nonlife insurance 損保 | | The main 要 | Parking lot 駐車場 | | Site 22050 yen 敷地内22050円 | Move-in 入居 | | Immediately 即 | Trade aspect 取引態様 | | Mediation 仲介 | Conditions 条件 | | Children Allowed 子供可 | Property code 取り扱い店舗物件コード | | 18104175 18104175 | Total units 総戸数 | | 21 units 21戸 |
Building appearance建物外観 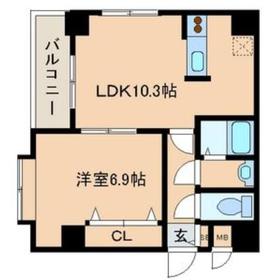
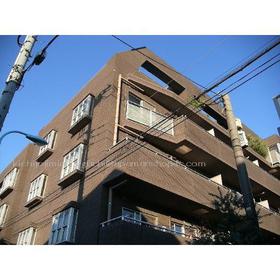
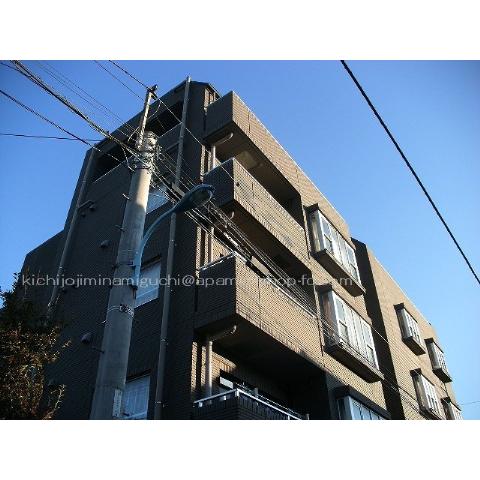
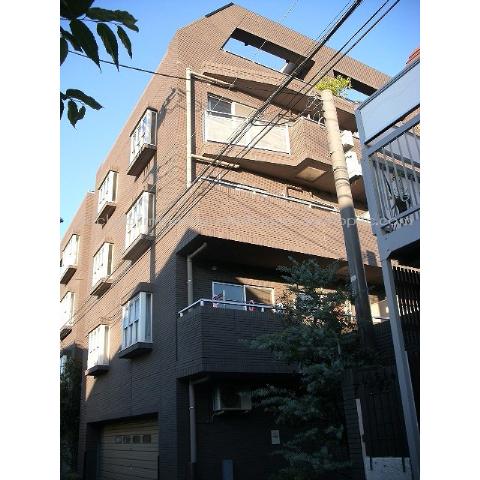
Living and room居室・リビング 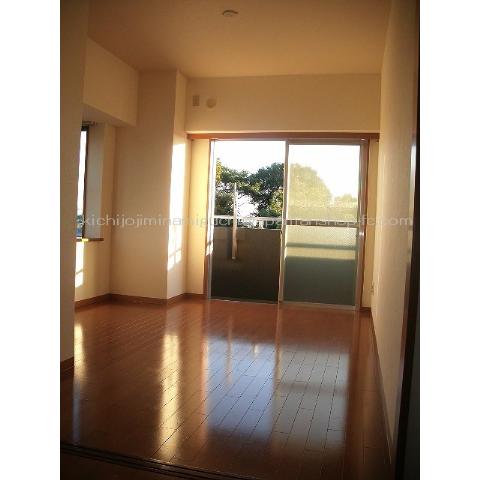
Kitchenキッチン 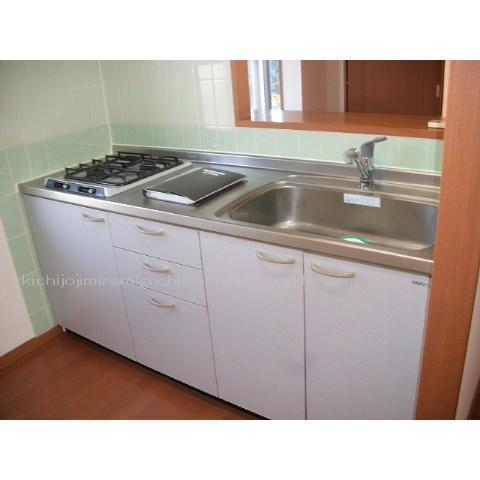
Bathバス 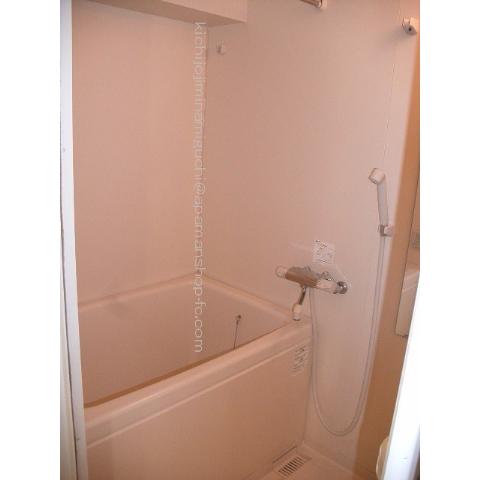
Toiletトイレ 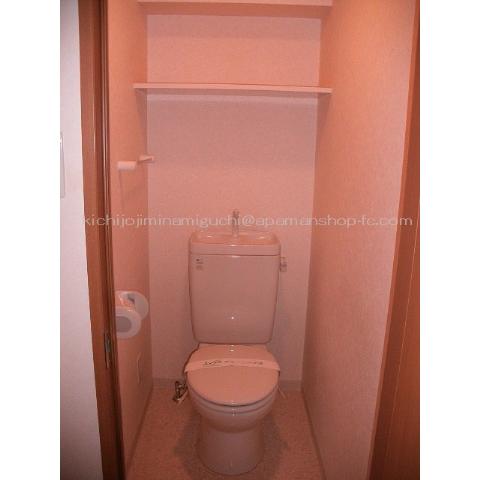
Washroom洗面所 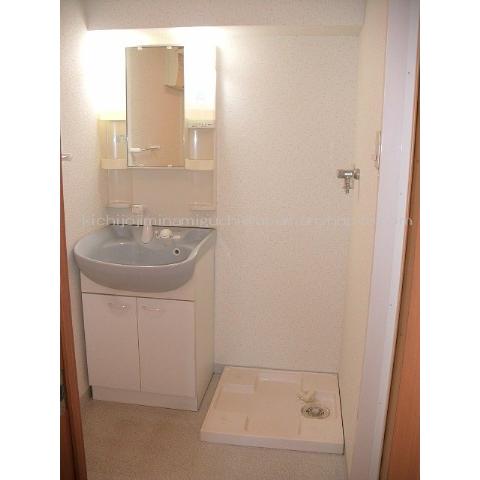
Other Equipmentその他設備 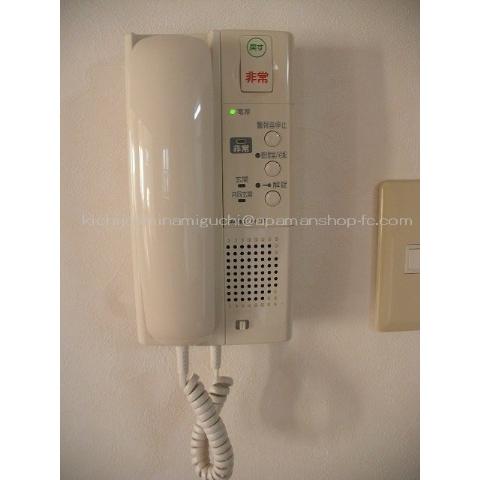
|











