Rentals » Kanto » Tokyo » Suginami
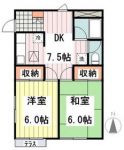 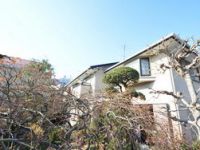
| Railroad-station 沿線・駅 | | Inokashira / Nishieifuku 京王井の頭線/西永福 | Address 住所 | | Suginami-ku, Tokyo Omiya 2 東京都杉並区大宮2 | Walk 徒歩 | | 11 minutes 11分 | Rent 賃料 | | 98,000 yen 9.8万円 | Key money 礼金 | | 98,000 yen 9.8万円 | Security deposit 敷金 | | 98,000 yen 9.8万円 | Floor plan 間取り | | 2DK 2DK | Occupied area 専有面積 | | 44.71 sq m 44.71m2 | Direction 向き | | South 南 | Type 種別 | | Apartment アパート | Year Built 築年 | | Built 24 years 築24年 | | Espoir Omiya エスポワール大宮 |
| Popularity of the distribution type ・ There is housed in each room 人気の振り分けタイプ・各お部屋に収納があります |
| Gas stove installation Allowed ・ Bicycle to each household two ・ Looking corner room the room is up to Town housing Kugayama shop! For further information, please contact the following number! ガスコンロ設置可・自転車各世帯2台まで・角部屋お部屋探しはタウンハウジング久我山店まで!お問い合わせは下記番号まで! |
| Bus toilet by, Air conditioning, Gas stove correspondence, Indoor laundry location, Shoe box, Facing south, Corner dwelling unit, Bicycle-parking space, closet, Immediate Available, Two-sided lighting, All room storage, Deposit 1 month, Southwest angle dwelling unit, Vinyl flooring, terrace, Underfloor Storage バストイレ別、エアコン、ガスコンロ対応、室内洗濯置、シューズボックス、南向き、角住戸、駐輪場、押入、即入居可、2面採光、全居室収納、敷金1ヶ月、南西角住戸、クッションフロア、テラス、床下収納 |
Property name 物件名 | | Rental housing, Suginami-ku, Tokyo Omiya 2 Nishieifuku Station [Rental apartment ・ Apartment] information Property Details 東京都杉並区大宮2 西永福駅の賃貸住宅[賃貸マンション・アパート]情報 物件詳細 | Transportation facilities 交通機関 | | Inokashira / Nishieifuku walk 11 minutes
Inokashira / Eifukucho step 12 minutes
Tokyo Metro Marunouchi Line / Honancho step 19 minutes 京王井の頭線/西永福 歩11分
京王井の頭線/永福町 歩12分
東京メトロ丸ノ内線/方南町 歩19分
| Floor plan details 間取り詳細 | | Sum 6 Hiroshi 6 DK7.5 和6 洋6 DK7.5 | Construction 構造 | | Wooden 木造 | Story 階建 | | 1st floor / 2-story 1階/2階建 | Built years 築年月 | | March 1990 1990年3月 | Move-in 入居 | | Immediately 即 | Trade aspect 取引態様 | | Mediation 仲介 | Property code 取り扱い店舗物件コード | | 6556669 6556669 | Intermediate fee 仲介手数料 | | 1.05 months 1.05ヶ月 | In addition ほか初期費用 | | Total 15,800 yen (Breakdown: The key exchange cost 15,750 yen) 合計1.58万円(内訳:鍵交換費用1.575万円) | Other expenses ほか諸費用 | | Compensation incidental costs 900 yen 補償付帯費900円 | Remarks 備考 | | 740m until the Summit store Nishieifuku shop / 917m until the Kitchen Court Eifukucho shop / Gas stove installation Allowed ・ Bicycle to each household two ・ Corner room サミットストア西永福店まで740m/キッチンコート永福町店まで917m/ガスコンロ設置可・自転車各世帯2台まで・角部屋 | Area information 周辺情報 | | Station 540m to 540m to 540m to 540m the station until the (Other) (Other) Station (other) up to 540m Station (other) up to 540m Station (other) Station (Other) 駅前(その他)まで540m駅前(その他)まで540m駅前(その他)まで540m駅前(その他)まで540m駅前(その他)まで540m駅前(その他)まで540m |
Building appearance建物外観 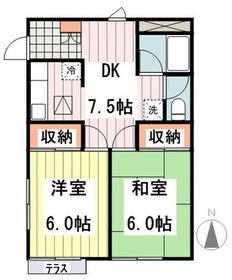
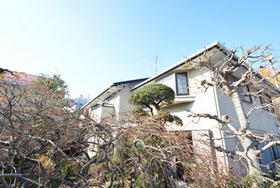
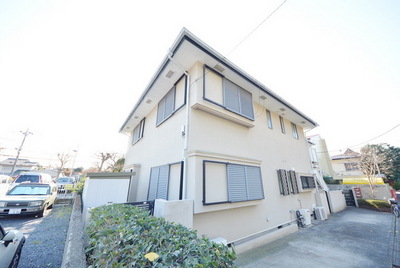 appearance
外観
Living and room居室・リビング 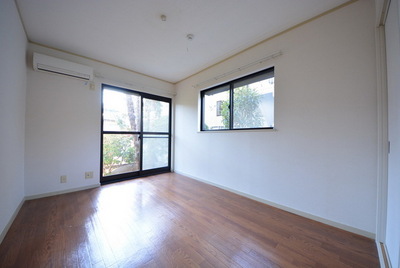 Corner room two-sided lighting
角部屋2面採光
Kitchenキッチン 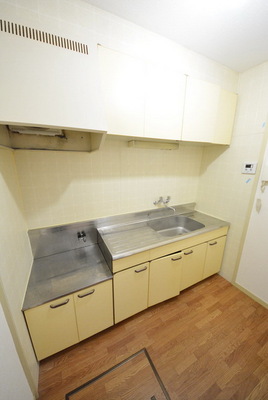 Kitchen
キッチン
Bathバス 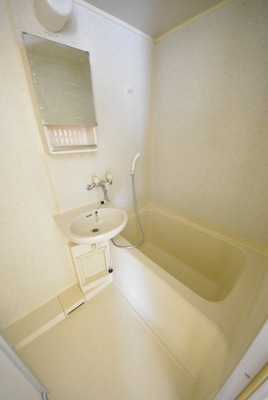 Bathroom
バスルーム
Toiletトイレ 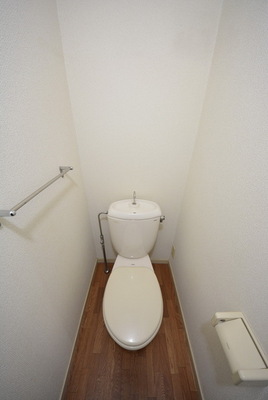 Toilet
トイレ
Receipt収納 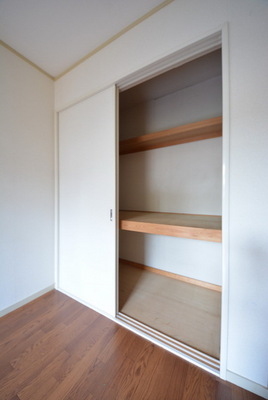 Receipt
収納
Other room spaceその他部屋・スペース 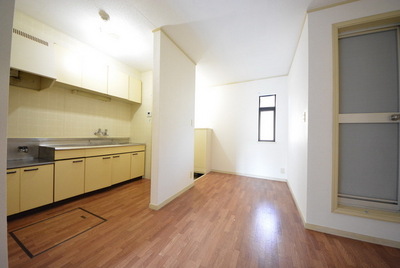 DK
DK
Washroom洗面所 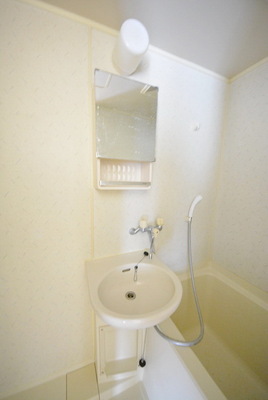 Wash basin
洗面台
Entrance玄関 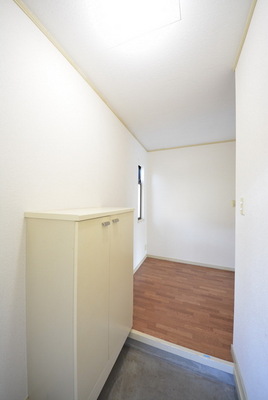 Entrance
玄関
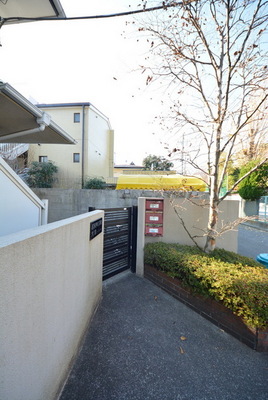 Entrance
エントランス
Other common areasその他共有部分 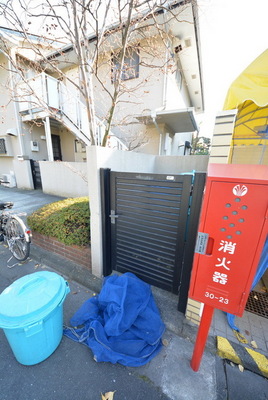 Garbage Storage
ごみ置き場
View眺望 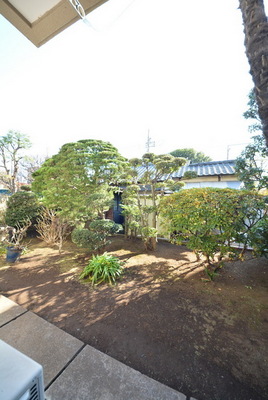 View
眺望
Otherその他 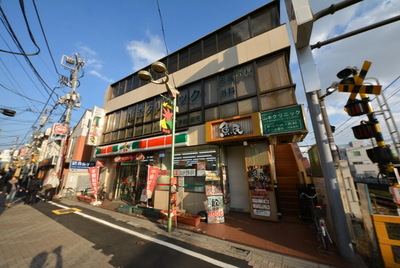 540m to the station (Other)
駅前(その他)まで540m
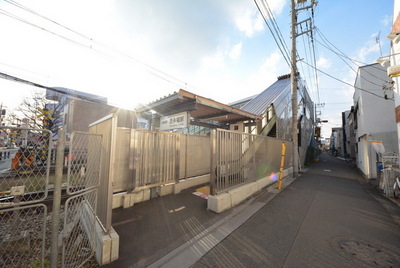 540m to the station (Other)
駅前(その他)まで540m
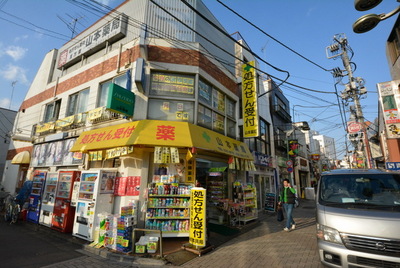 540m to the station (Other)
駅前(その他)まで540m
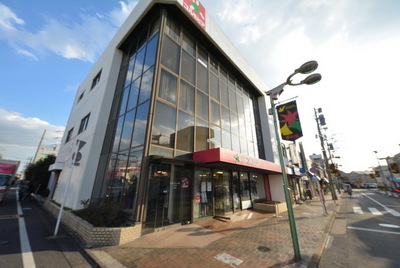 540m to the station (Other)
駅前(その他)まで540m
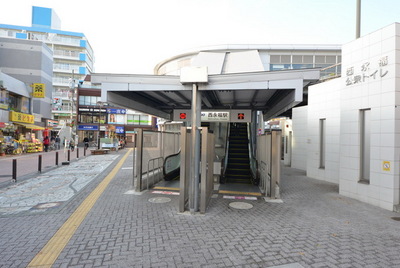 540m to the station (Other)
駅前(その他)まで540m
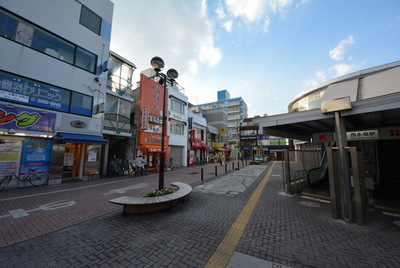 540m to the station (Other)
駅前(その他)まで540m
Location
|





















