Rentals » Kanto » Tokyo » Suginami
 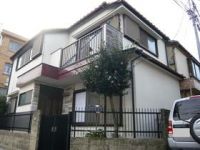
| Railroad-station 沿線・駅 | | Keio Line / Hachimanyama 京王線/八幡山 | Address 住所 | | Suginami-ku, Tokyo Kamitakaido 1 東京都杉並区上高井戸1 | Walk 徒歩 | | 1 minute 1分 | Rent 賃料 | | 145,000 yen 14.5万円 | Key money 礼金 | | 145,000 yen 14.5万円 | Security deposit 敷金 | | 145,000 yen 14.5万円 | Floor plan 間取り | | 4K 4K | Occupied area 専有面積 | | 72.35 sq m 72.35m2 | Direction 向き | | East 東 | Type 種別 | | Residential home 一戸建て | Year Built 築年 | | Built 35 years 築35年 | | Kamitakaido 1-chome detached 上高井戸1丁目戸建 |
| Planting pruning, Weed processing tenants burden. Bicycle parking wheel entrance before the porch. 植栽剪定、雑草処理は入居者負担。自転車駐輪は玄関前ポーチ内。 |
| ☆ 2013 November-room renovated. (System Kitchen, Washbasin exchange. Entrance, Corridor, Washroom, toilet, kitchen, Room of wallpaper re-covering. toilet, Kitchen of the CF re-covering. Tatami mat sort of Japanese-style room, Shoji Insect. ) ☆平成25年11月室内リフォーム済み。(システムキッチン、洗面台交換。玄関、廊下、洗面所、トイレ、キッチン、居室の壁紙張替え。トイレ、キッチンのCF張替え。和室の畳表替え、障子張替え。) |
| Bus toilet by, balcony, Indoor laundry location, Shoe box, System kitchen, Add-fired function bathroom, Warm water washing toilet seat, Seperate, Bathroom vanity, closet, Two-sided lighting, 3-neck over stove, With grill, Two air conditioning, Window in the kitchen, Underfloor Storage, The window in the bathroom, 2 Station Available, Within a 5-minute walk stationese-style room, City gas, Window in washroom, Door to the washroom, Guarantee company Available バストイレ別、バルコニー、室内洗濯置、シューズボックス、システムキッチン、追焚機能浴室、温水洗浄便座、洗面所独立、洗面化粧台、押入、2面採光、3口以上コンロ、グリル付、エアコン2台、キッチンに窓、床下収納、浴室に窓、2駅利用可、駅徒歩5分以内、和室、都市ガス、洗面所に窓、洗面所にドア、保証会社利用可 |
Property name 物件名 | | Rental housing, Suginami-ku, Tokyo Kamitakaido 1 Hachimanyama Station [Rental apartment ・ Apartment] information Property Details 東京都杉並区上高井戸1 八幡山駅の賃貸住宅[賃貸マンション・アパート]情報 物件詳細 | Transportation facilities 交通機関 | | Keio Line / Hachimanyama walk 1 minute
Keio Line / Roka park walk 10 minutes
Inokashira / Ayumi Takaido 19 minutes 京王線/八幡山 歩1分
京王線/芦花公園 歩10分
京王井の頭線/高井戸 歩19分
| Floor plan details 間取り詳細 | | Sum 5.8 sum 5.8 Hiroshi 5.8 Hiroshi 4.9 K5.8 和5.8 和5.8 洋5.8 洋4.9 K5.8 | Construction 構造 | | Wooden 木造 | Story 階建 | | 2-story 2階建 | Built years 築年月 | | September 1979 1979年9月 | Nonlife insurance 損保 | | 25,000 yen two years 2.5万円2年 | Move-in 入居 | | Immediately 即 | Trade aspect 取引態様 | | Mediation 仲介 | Intermediate fee 仲介手数料 | | 1.05 months 1.05ヶ月 | Guarantor agency 保証人代行 | | Guarantee company Available Ellesmere Support Co., Ltd., 50 percent for the first time guarantee fee rent total, Subsequent annual guarantee fee of 10,000 yen (every year) 保証会社利用可 エルズサポート株式会社、初回保証料賃料総額の50パーセント、以降年間保証料1万円(毎年) | Remarks 備考 | | CATV main join in the borrower burden in television viewing テレビ視聴には借主負担でCATV要加入 |
Building appearance建物外観 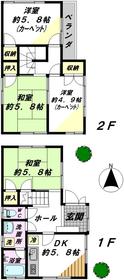
Living and room居室・リビング 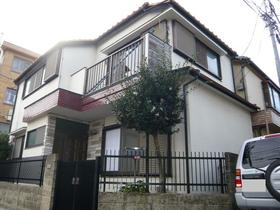
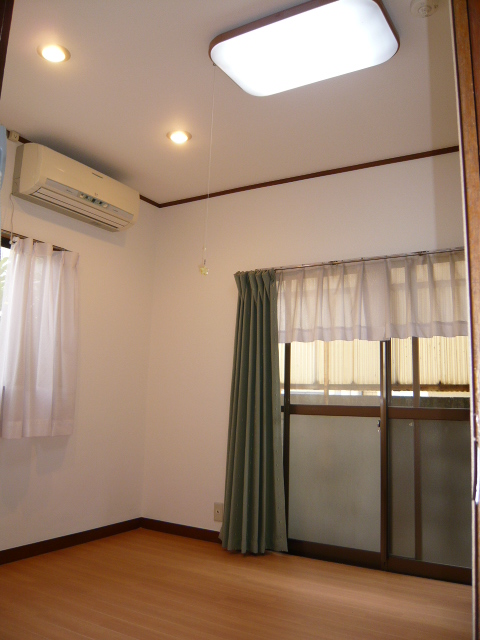 Kitchen
キッチン
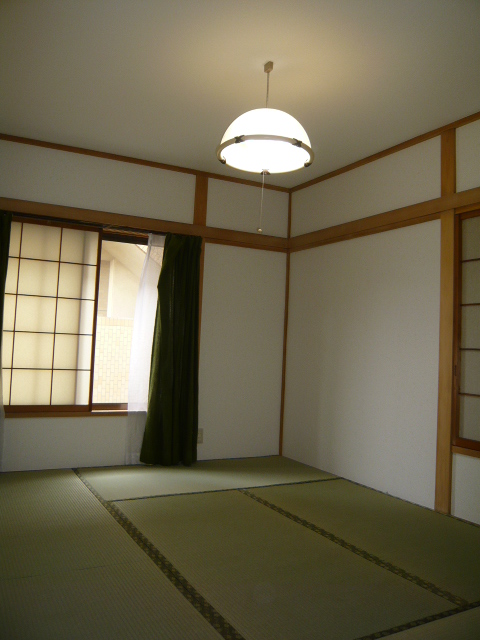 2F southwest Japanese-style room
2F南西和室
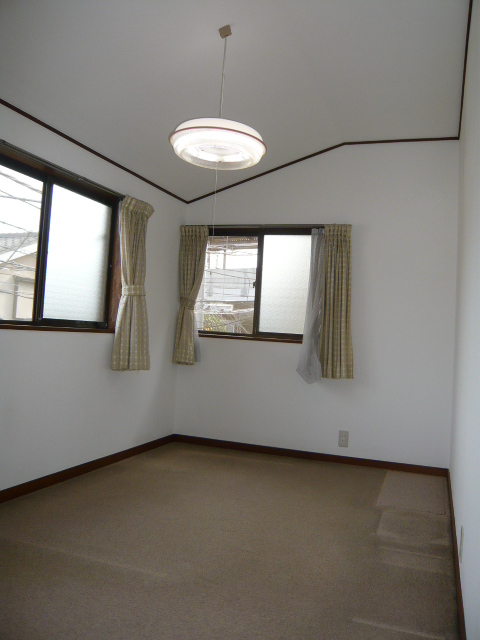 2F southeast Western-style (carpet Chokawa planned)
2F南東洋室(カーペット張替予定)
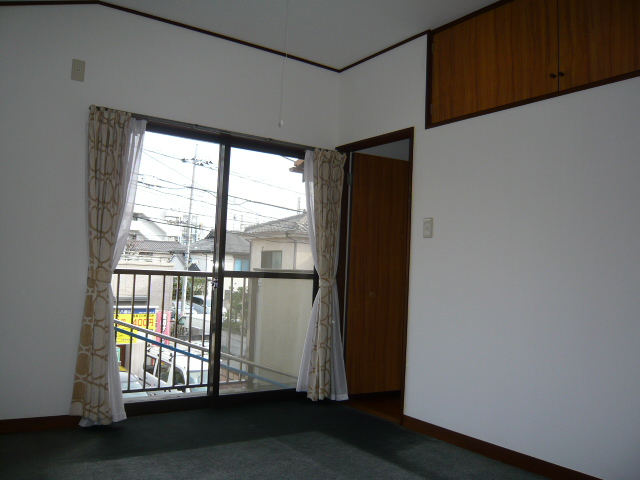 2F Northern room (carpet Chokawa planned)
2F北洋室(カーペット張替予定)
Kitchenキッチン 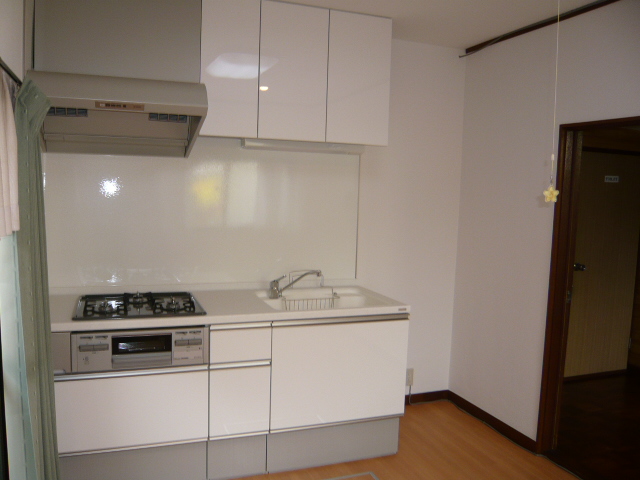 System kitchen
システムキッチン
Bathバス 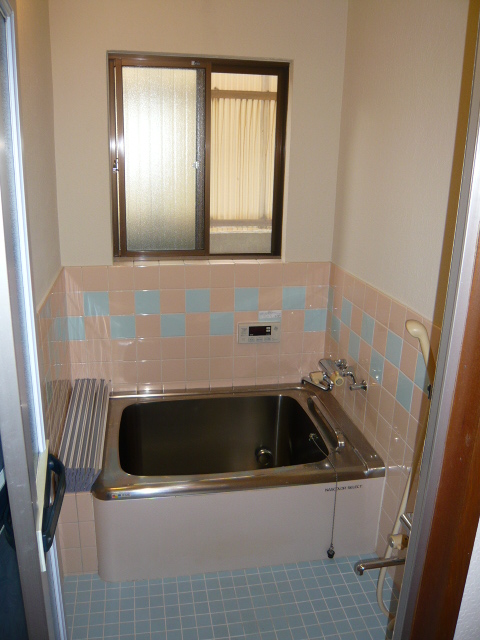 Bathroom
浴室
Toiletトイレ 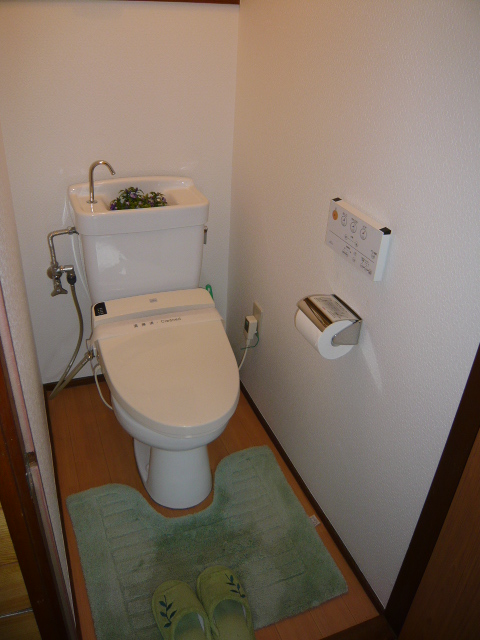 Toilet
トイレ
Washroom洗面所 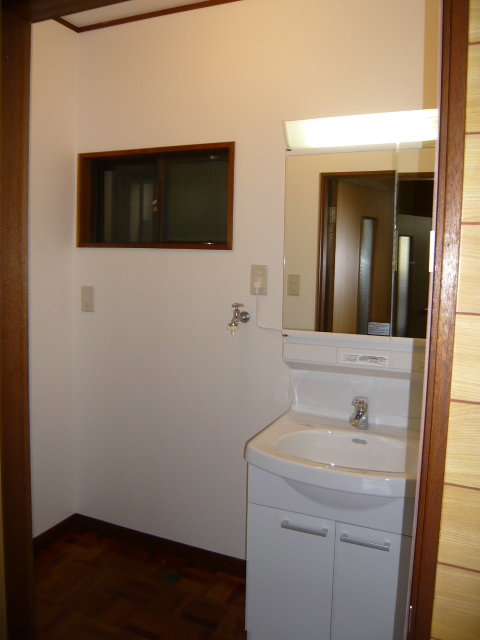 Washroom
洗面所
Balconyバルコニー 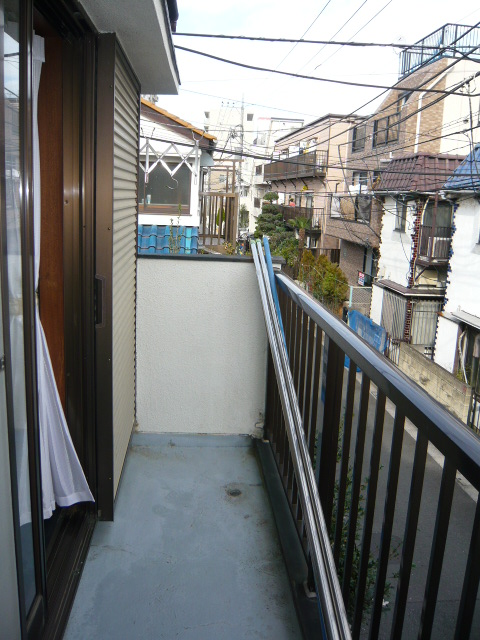 Veranda
ベランダ
Location
|












