Rentals » Kanto » Tokyo » Suginami
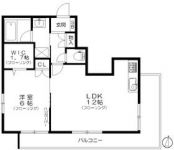 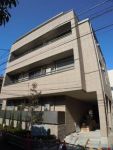
| Railroad-station 沿線・駅 | | Tokyo Metro Marunouchi Line / Higashi Koenji 東京メトロ丸ノ内線/東高円寺 | Address 住所 | | Suginami-ku, Tokyo Wada 3 東京都杉並区和田3 | Walk 徒歩 | | 10 minutes 10分 | Rent 賃料 | | 129,000 yen 12.9万円 | Management expenses 管理費・共益費 | | 3000 yen 3000円 | Key money 礼金 | | 129,000 yen 12.9万円 | Security deposit 敷金 | | 129,000 yen 12.9万円 | Floor plan 間取り | | 1SLDK 1SLDK | Occupied area 専有面積 | | 46.47 sq m 46.47m2 | Direction 向き | | South 南 | Type 種別 | | Mansion マンション | Year Built 築年 | | Built three years 築3年 | | Berumi Wada ベルミー和田 |
| Windows are many bright room at the top floor angle room 最上階角部屋で窓が多く明るい室内 |
| Is our lender direct property. Of enhancement equipment 1LDK Mansion Please contact us to Hebel ROOMS of peace of mind. TEL03-5929-2900 弊社貸主直接の物件です。充実設備の1LDKマンション 安心のヘーベルROOMSにお問い合わせ下さい。TEL03-5929-2900 |
| Bus toilet by, balcony, Air conditioning, closet, Flooring, TV interphone, Bathroom Dryer, auto lock, Indoor laundry location, Yang per good, Shoe box, System kitchen, Facing south, Add-fired function bathroom, Corner dwelling unit, Warm water washing toilet seat, Dressing room, Seperate, Bathroom vanity, Two-burner stove, Bicycle-parking space, Optical fiber, A quiet residential area, Two-sided lighting, top floor, With grill, All room Western-style, Walk-in closet, Guarantor unnecessary, Southeast angle dwelling unit, Deposit 1 month, Southwest angle dwelling unit, All living room flooring, 3 face lighting, Two air conditioning, Dimple key, Flat to the station, Underfloor Storage, Double lock key, Outer wall concrete, South 2 rooms, South living, Fireproof structure, 3 direction dwelling unit, Earthquake-resistant structure, All rooms are two-sided lighting, 2 Station Available, 3 along the line more accessible, Within a 10-minute walk station, On-site trash Storage, Built within five years, LDK12 tatami mats or more, All room 6 tatami mats or more, Door to the washroom, Indoor materials interference machine, Downlight, BS, Key money one month, Guarantee company Available, Ventilation good バストイレ別、バルコニー、エアコン、クロゼット、フローリング、TVインターホン、浴室乾燥機、オートロック、室内洗濯置、陽当り良好、シューズボックス、システムキッチン、南向き、追焚機能浴室、角住戸、温水洗浄便座、脱衣所、洗面所独立、洗面化粧台、2口コンロ、駐輪場、光ファイバー、閑静な住宅地、2面採光、最上階、グリル付、全居室洋室、ウォークインクロゼット、保証人不要、東南角住戸、敷金1ヶ月、南西角住戸、全居室フローリング、3面採光、エアコン2台、ディンプルキー、駅まで平坦、床下収納、ダブルロックキー、外壁コンクリート、南面2室、南面リビング、耐火構造、3方角住戸、耐震構造、全室2面採光、2駅利用可、3沿線以上利用可、駅徒歩10分以内、敷地内ごみ置き場、築5年以内、LDK12畳以上、全居室6畳以上、洗面所にドア、室内物干機、ダウンライト、BS、礼金1ヶ月、保証会社利用可、通風良好 |
Property name 物件名 | | Rental housing, Suginami-ku, Tokyo Wada 3 Higashi Koenji Station [Rental apartment ・ Apartment] information Property Details 東京都杉並区和田3 東高円寺駅の賃貸住宅[賃貸マンション・アパート]情報 物件詳細 | Transportation facilities 交通機関 | | Tokyo Metro Marunouchi Line / Higashi Koenji walk 10 minutes
Tokyo Metro Marunouchi Line / Honancho step 14 minutes
JR Chuo Line / Koenji walk 22 minutes 東京メトロ丸ノ内線/東高円寺 歩10分
東京メトロ丸ノ内線/方南町 歩14分
JR中央線/高円寺 歩22分
| Floor plan details 間取り詳細 | | Hiroshi 6 LDK12 closet 1.7 洋6 LDK12 納戸 1.7 | Construction 構造 | | Steel frame 鉄骨 | Story 階建 | | 4th floor / 4-story 4階/4階建 | Built years 築年月 | | 11 May 2011 2011年11月 | Nonlife insurance 損保 | | 20,000 yen two years 2万円2年 | Move-in 入居 | | '14 Years mid-April '14年4月中旬 | Trade aspect 取引態様 | | Mediation 仲介 | Conditions 条件 | | Two people Available 二人入居可 | Total units 総戸数 | | 11 units 11戸 | Guarantor agency 保証人代行 | | Guarantee company use 必 Asahi Kasei rent support First guarantee commission rent + 50% of the common expenses Continuation guarantee commission of 10,000 yen / 2 years 保証会社利用必 旭化成賃貸サポート 初回保証委託料 賃料+共益費の50% 継続保証委託料 10,000円/2年 | Other expenses ほか諸費用 | | Key exchange fee 12,000 yen Room A Club 7,200 yen 鍵交換代12,000円ルームAクラブ7,200円 | Area information 周辺情報 | | Super Tsukasa Wada Suginami store (supermarket) to the 141m summit Store Myohoji before the store (super) up to 404m Maibasuketto east Koenji Station store (supermarket) up to 963m Lawson Wada 3-chome (convenience store) up to 152m Seven-Eleven Suginami Wada store (convenience store スーパーつかさ杉並和田店(スーパー)まで141mサミットストア妙法寺前店(スーパー)まで404mまいばすけっと東高円寺駅前店(スーパー)まで963mローソン和田3丁目店(コンビニ)まで152mセブンイレブン杉並和田店(コンビニ)まで173m救世軍ブース記念病院(病院)まで730m |
Building appearance建物外観 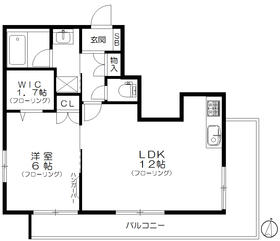
Living and room居室・リビング 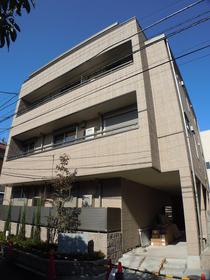
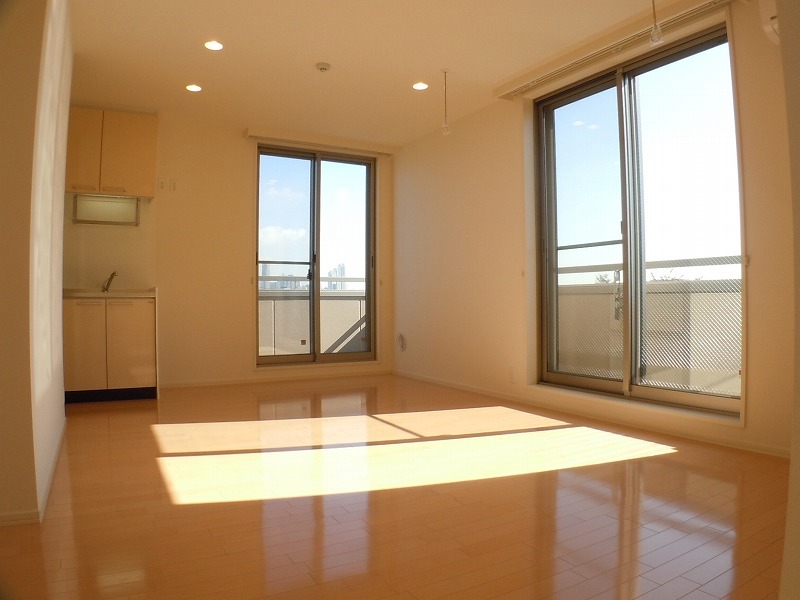
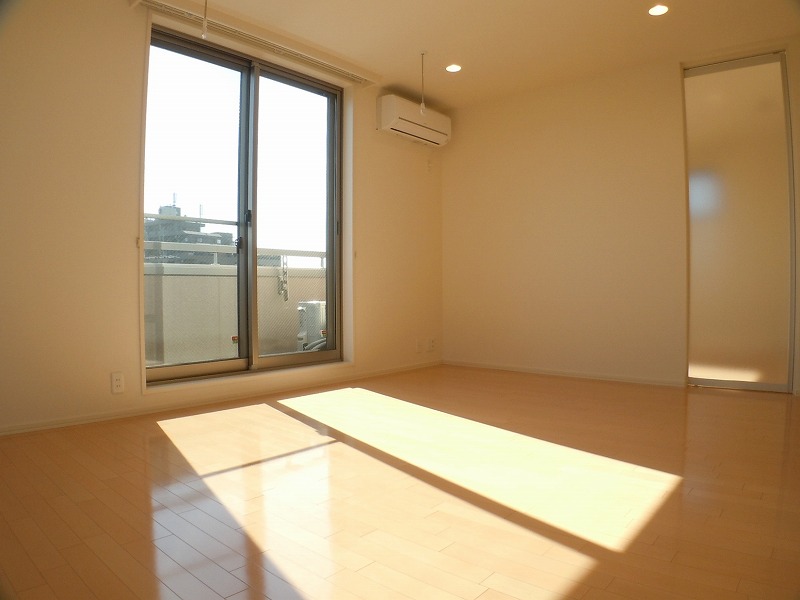
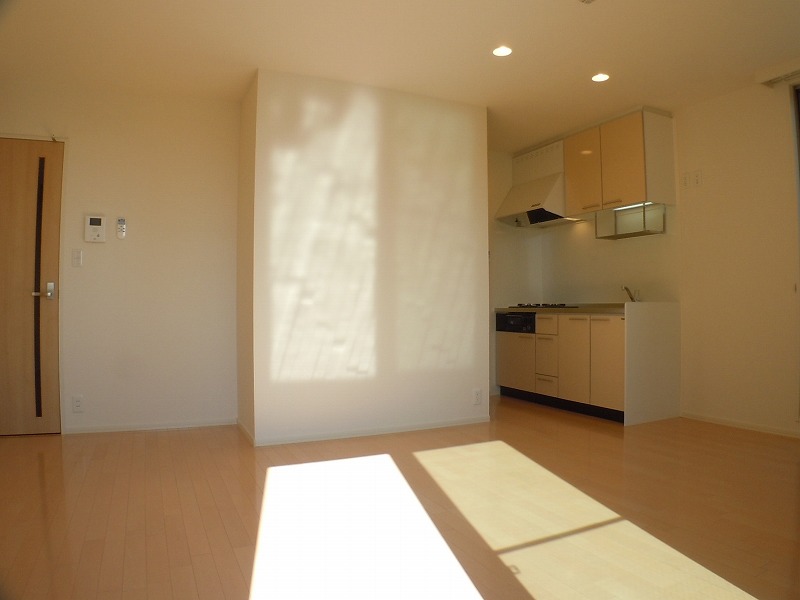
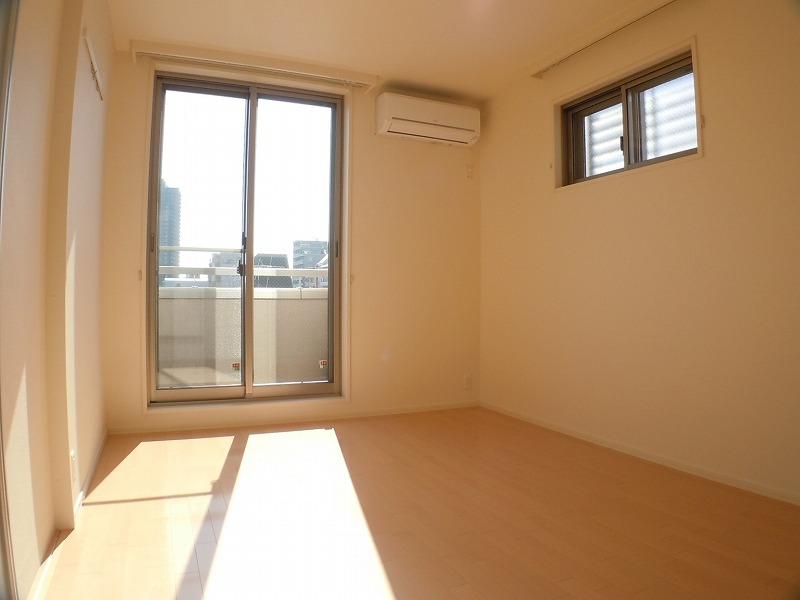
Kitchenキッチン 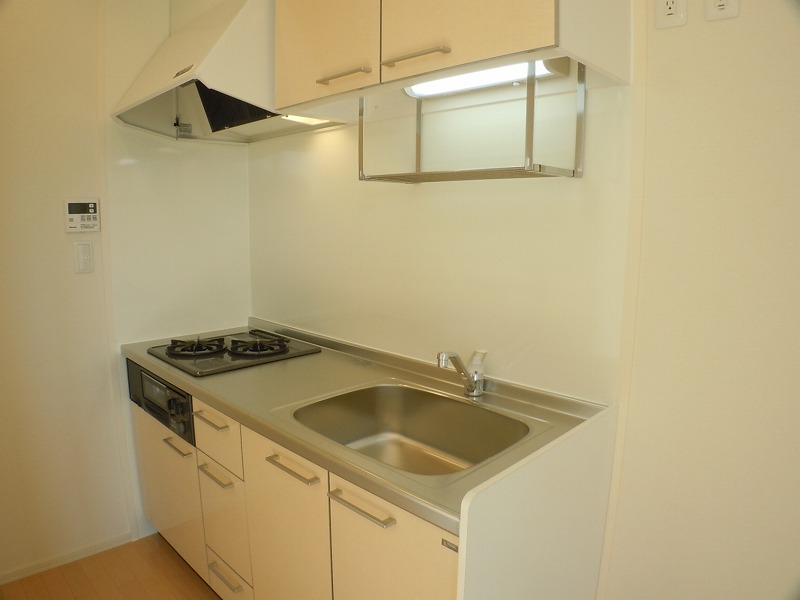
Bathバス 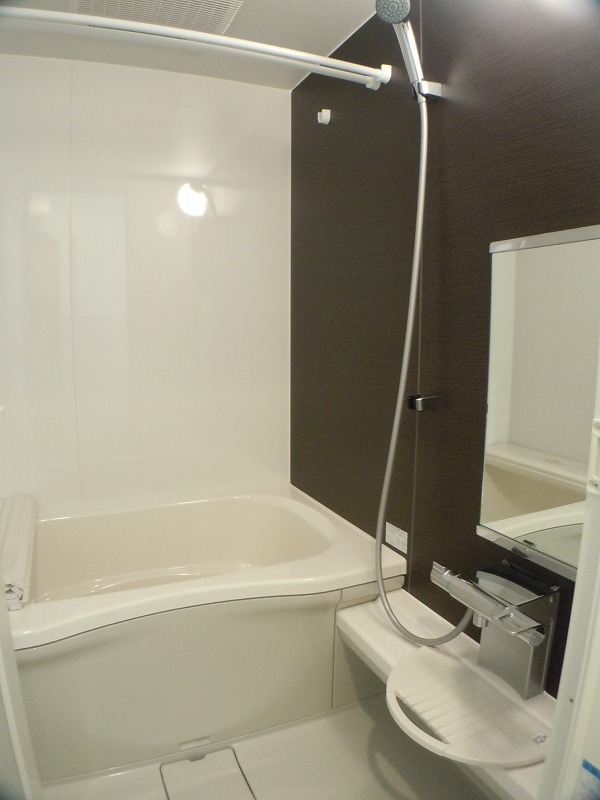
Receipt収納 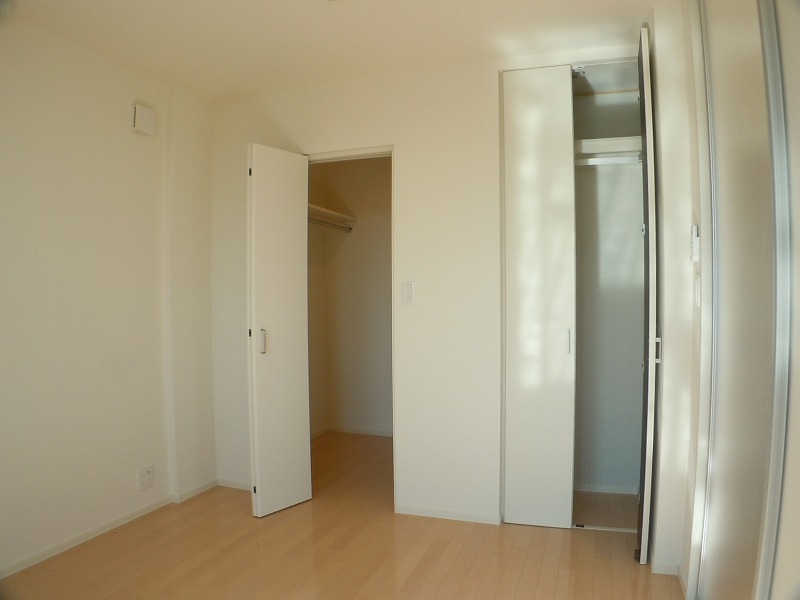
Washroom洗面所 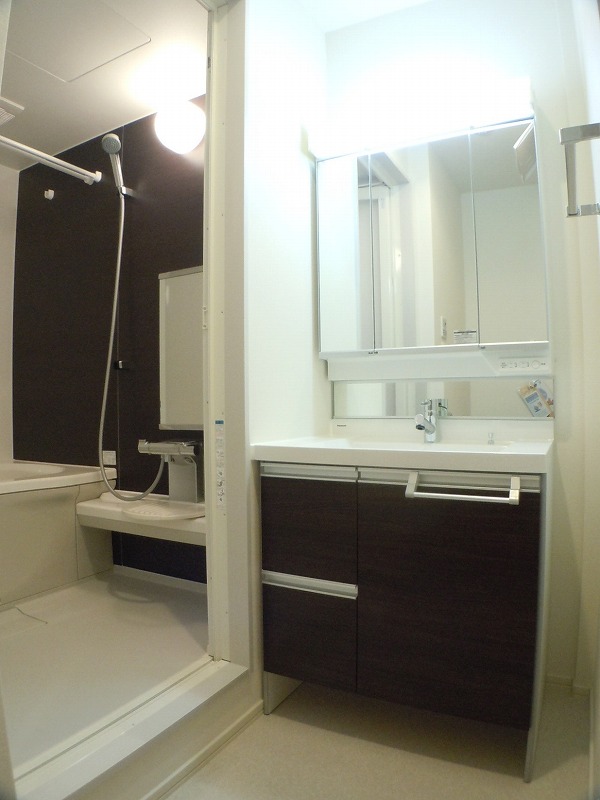
Other Equipmentその他設備 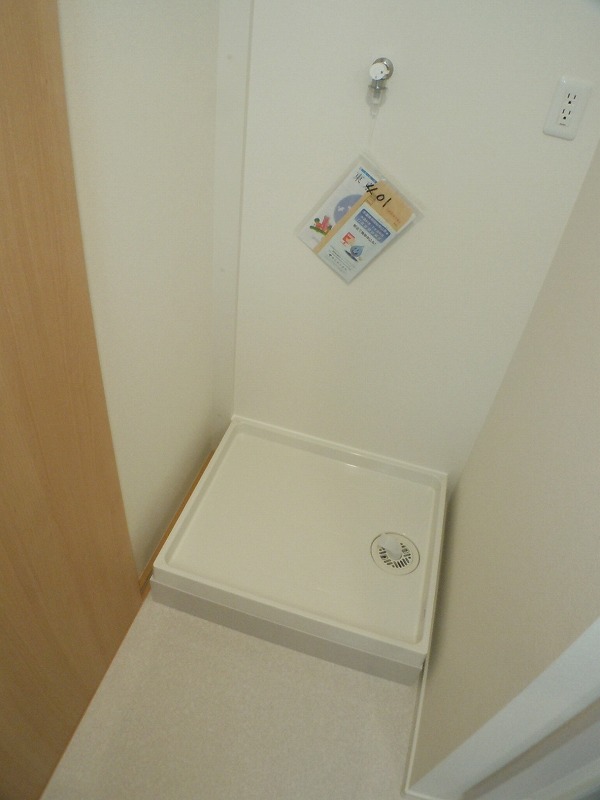
Entrance玄関 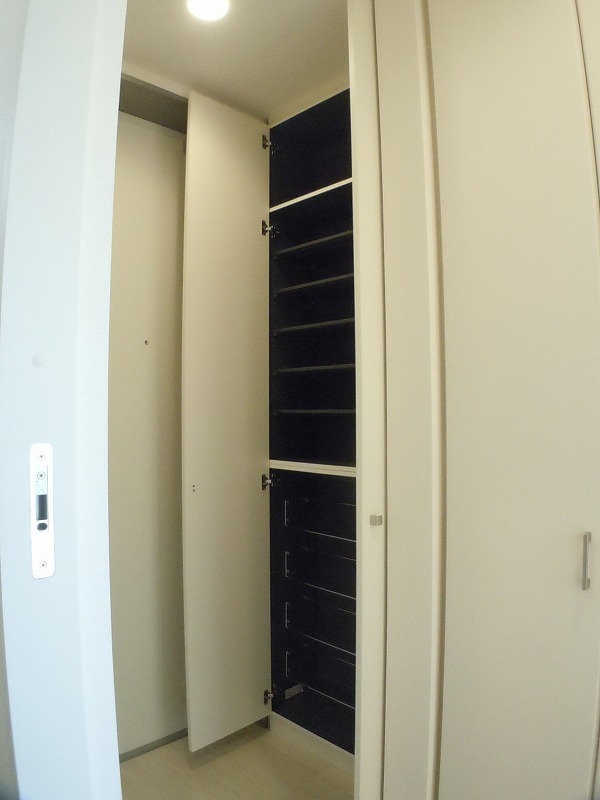
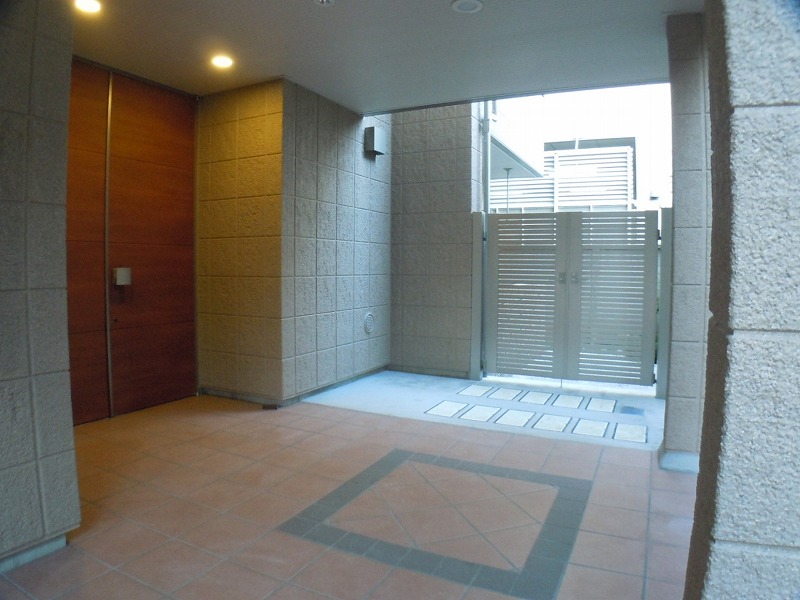
View眺望 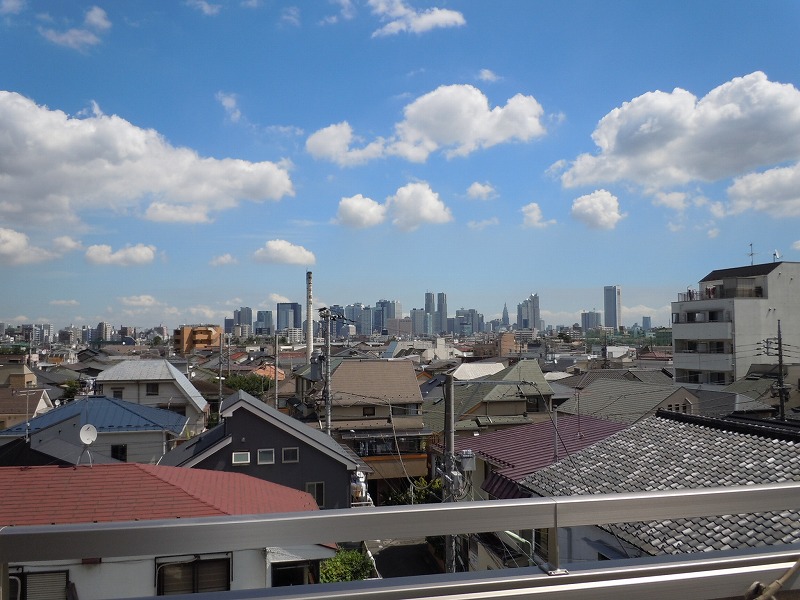
Supermarketスーパー 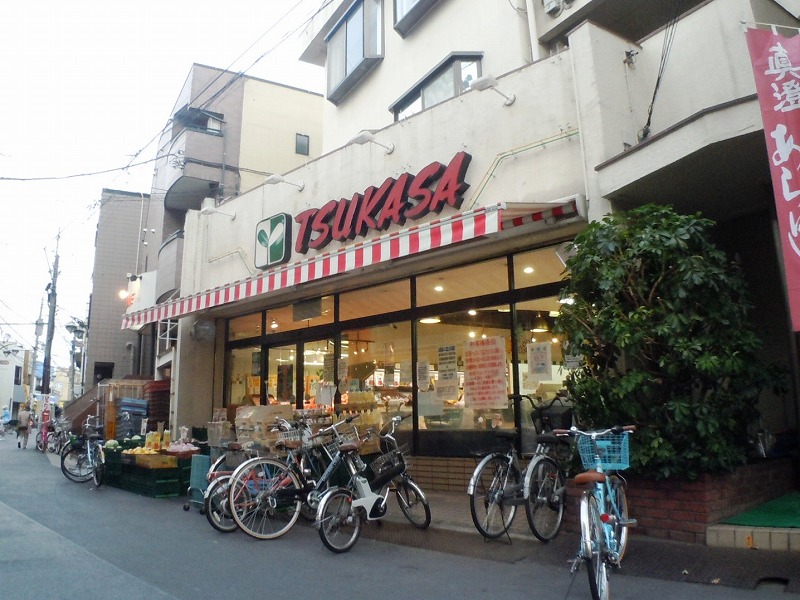 141m to Super Tsukasa Wada Suginami store (Super)
スーパーつかさ杉並和田店(スーパー)まで141m
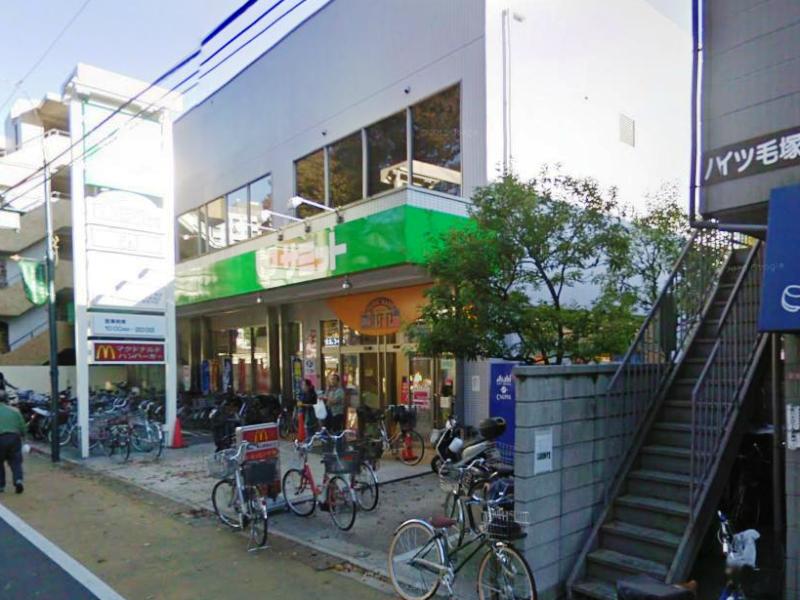 404m until the Summit store Myohoji before the store (Super)
サミットストア妙法寺前店(スーパー)まで404m
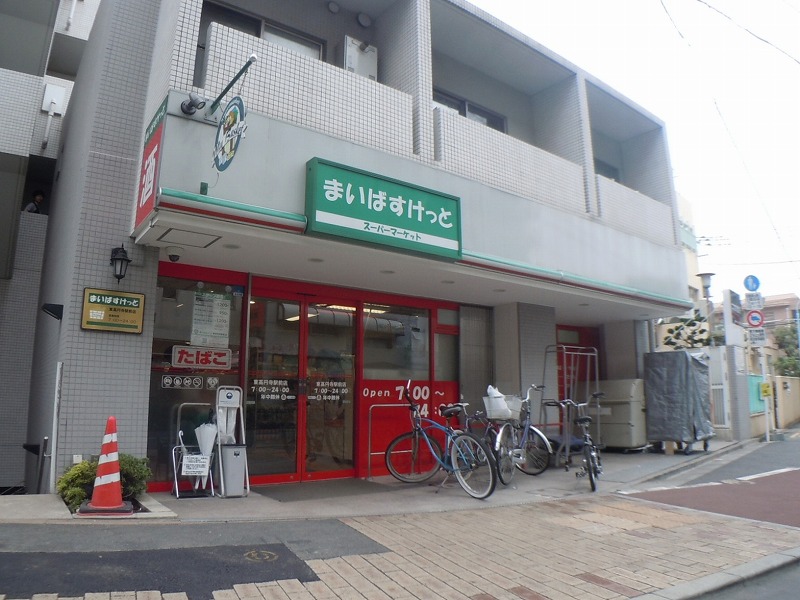 Maibasuketto east Koenji Station store up to (super) 963m
まいばすけっと東高円寺駅前店(スーパー)まで963m
Convenience storeコンビニ 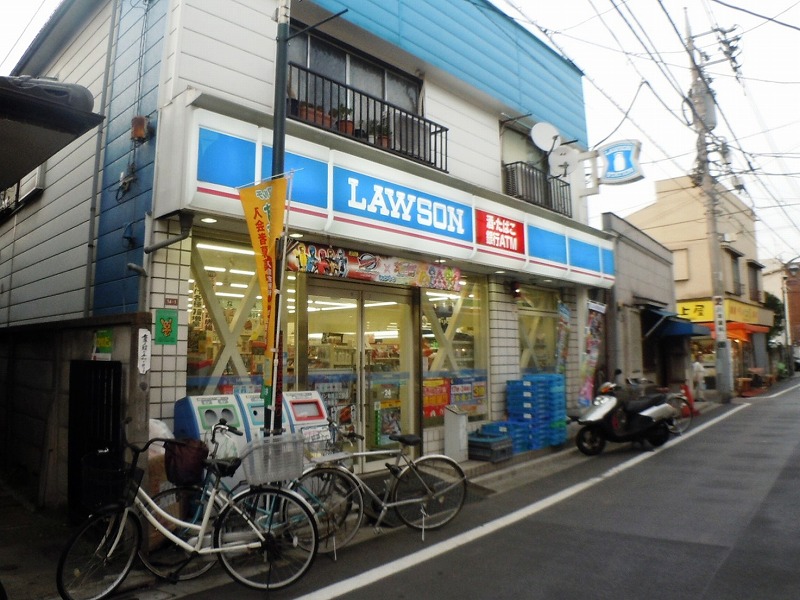 152m until Lawson Wada 3-chome (convenience store)
ローソン和田3丁目店(コンビニ)まで152m
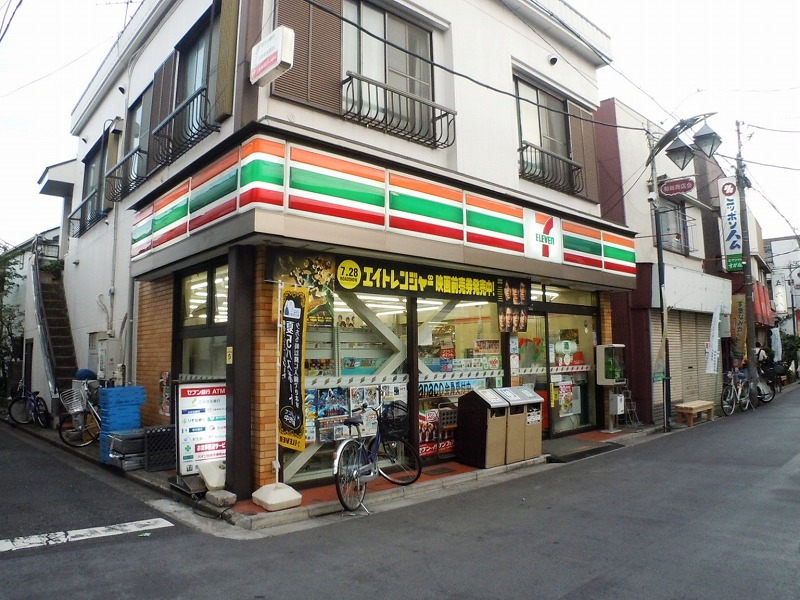 Seven-Eleven Suginami Wada store up (convenience store) 173m
セブンイレブン杉並和田店(コンビニ)まで173m
Hospital病院 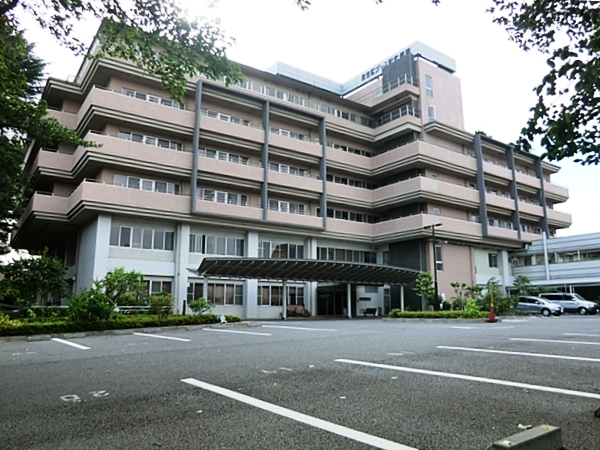 730m to the Salvation Army Booth Memorial Hospital (Hospital)
救世軍ブース記念病院(病院)まで730m
Location
|





















