Rentals » Kanto » Tokyo » Suginami
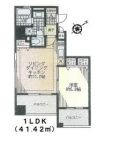 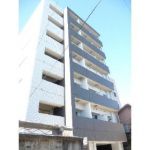
| Railroad-station 沿線・駅 | | JR Chuo Line / Nishiogikubo JR中央線/西荻窪 | Address 住所 | | Suginami-ku, Tokyo Nishiogikita 2 東京都杉並区西荻北2 | Walk 徒歩 | | 2 min 2分 | Rent 賃料 | | 160,000 yen 16万円 | Management expenses 管理費・共益費 | | 5000 Yen 5000円 | Key money 礼金 | | 160,000 yen 16万円 | Security deposit 敷金 | | 160,000 yen 16万円 | Floor plan 間取り | | 1LDK 1LDK | Occupied area 専有面積 | | 41.42 sq m 41.42m2 | Direction 向き | | Southeast 南東 | Type 種別 | | Mansion マンション | Year Built 築年 | | Built six years 築6年 | | Arcadia Nishiogikubo アルカディア西荻窪 |
| Station near, High-grade apartment on the top floor angle room 駅近、ハイグレードマンション最上階角部屋 |
| ☆ System Gasukitchin ☆ Water filter ☆ Add-fired function with full Otobasu ☆ Bathroom Dryer ☆ Independent wash basin ☆ Warm water washing toilet seat ☆ Washing machine in the room ☆ Air conditioning 1 groups ☆ auto lock ☆ Monitor with intercom ☆ Delivery Box ☆ surveillance camera ☆ Bicycle-parking space ☆システムガスキッチン☆浄水器☆追焚機能付きフルオートバス☆浴室乾燥機☆独立洗面台☆温水洗浄便座☆室内洗濯機置場☆エアコン1基☆オートロック☆モニター付インターホン☆宅配ボックス☆防犯カメラ☆駐輪場 |
| Bus toilet by, balcony, Air conditioning, Gas stove correspondence, closet, Flooring, TV interphone, Bathroom Dryer, auto lock, Indoor laundry location, Yang per good, Shoe box, System kitchen, Add-fired function bathroom, Corner dwelling unit, Warm water washing toilet seat, Dressing room, Elevator, Seperate, Two-burner stove, Bicycle-parking space, Delivery Box, CATV, Optical fiber, Outer wall tiling, Immediate Available, A quiet residential area, Two-sided lighting, top floor, surveillance camera, Otobasu, Single person consultation, Deposit 1 month, CATV Internet, Two tenants consultation, Bike shelter, 2 wayside Available, Good view, Deposit required, The window in the bathroom, Office consultation, 24-hour ventilation system, Room share consultation, Student Counseling, 3 direction dwelling unit, 3 station more accessible, Station, Within a 5-minute walk station, Within a 3-minute bus stop walk, On-site trash Storage, Southeast direction, City gas, South balcony, Key money one month, Ventilation good バストイレ別、バルコニー、エアコン、ガスコンロ対応、クロゼット、フローリング、TVインターホン、浴室乾燥機、オートロック、室内洗濯置、陽当り良好、シューズボックス、システムキッチン、追焚機能浴室、角住戸、温水洗浄便座、脱衣所、エレベーター、洗面所独立、2口コンロ、駐輪場、宅配ボックス、CATV、光ファイバー、外壁タイル張り、即入居可、閑静な住宅地、2面採光、最上階、防犯カメラ、オートバス、単身者相談、敷金1ヶ月、CATVインターネット、二人入居相談、バイク置場、2沿線利用可、眺望良好、保証金不要、浴室に窓、事務所相談、24時間換気システム、ルームシェア相談、学生相談、3方角住戸、3駅以上利用可、駅前、駅徒歩5分以内、バス停徒歩3分以内、敷地内ごみ置き場、東南向き、都市ガス、南面バルコニー、礼金1ヶ月、通風良好 |
Property name 物件名 | | Rental housing, Suginami-ku, Tokyo Nishiogikita 2 Nishiogikubo Station [Rental apartment ・ Apartment] information Property Details 東京都杉並区西荻北2 西荻窪駅の賃貸住宅[賃貸マンション・アパート]情報 物件詳細 | Transportation facilities 交通機関 | | JR Chuo Line / Nishiogikubo walk 2 minutes
Seibu Shinjuku Line / Kami Shakujii 12 minutes by bus (bus stop) Nishiogikubo Station (north exit) walk 2 minutes
JR Chuo Line / Ogikubo walk 22 minutes JR中央線/西荻窪 歩2分
西武新宿線/上石神井 バス12分 (バス停)西荻窪駅(北口) 歩2分
JR中央線/荻窪 歩22分
| Floor plan details 間取り詳細 | | Hiroshi 5.8 LDK11.2 洋5.8 LDK11.2 | Construction 構造 | | Rebar Con 鉄筋コン | Story 階建 | | 7th floor / 7-story 7階/7階建 | Built years 築年月 | | January 2009 2009年1月 | Nonlife insurance 損保 | | 20,000 yen two years 2万円2年 | Move-in 入居 | | Immediately 即 | Trade aspect 取引態様 | | Agency 代理 | Conditions 条件 | | Single person Allowed / Two people Available / Children Allowed / Office use consultation / Room share consultation 単身者可/二人入居可/子供可/事務所利用相談/ルームシェア相談 | Property code 取り扱い店舗物件コード | | 0173-A030-701 0173-A030-701 | Total units 総戸数 | | 18 units 18戸 | Balcony area バルコニー面積 | | 10.44 sq m 10.44m2 | Intermediate fee 仲介手数料 | | 1 month 1ヶ月 | Remarks 備考 | | Seibu Shinjuku Line Kami Shakujii Station bus 12 minutes Nishiogikubo Station (north exit) Tomafu 2 minutes / Until Seiyu 160m / 80m to Seven-Eleven / Patrol management 西武新宿線上石神井駅バス12分西荻窪駅(北口)停歩2分/西友まで160m/セブンイレブンまで80m/巡回管理 | Area information 周辺情報 | | Seiyu 160m to 120m hospital up to 160m up to (super) Seven-Eleven (convenience store) up to 80m Mine drag (drugstore) (hospital) to 60m Station Building (other) 西友(スーパー)まで160mセブンイレブン(コンビニ)まで80mミネドラッグ(ドラッグストア)まで120m病院(病院)まで60m駅前ビル(その他)まで160m |
Building appearance建物外観 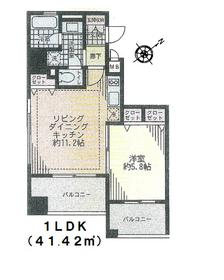
Living and room居室・リビング 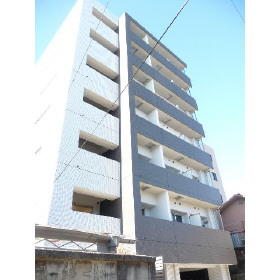
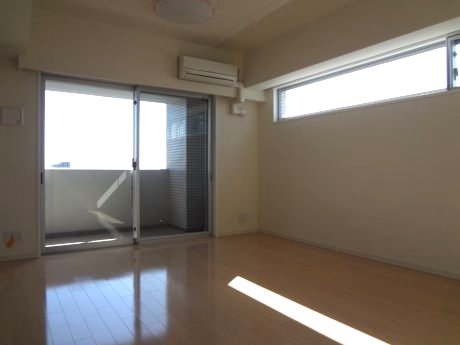 Living
リビング
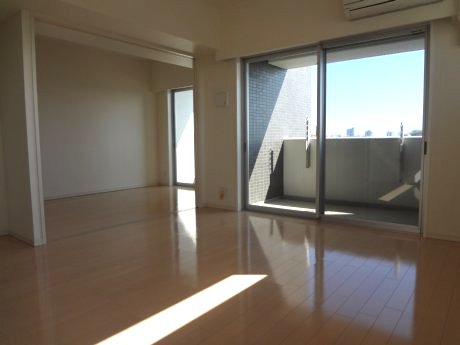
Kitchenキッチン 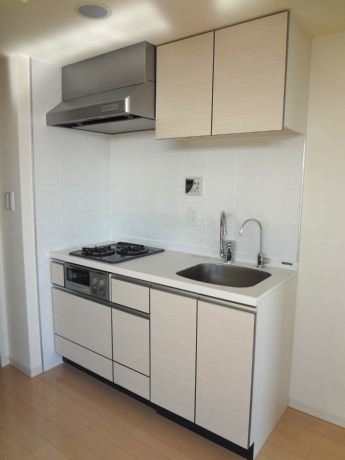 Kitchen
キッチン
Bathバス 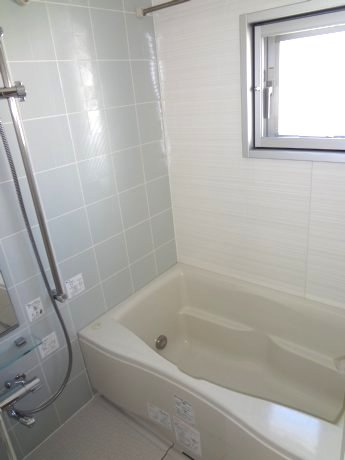 bath
風呂
Receipt収納 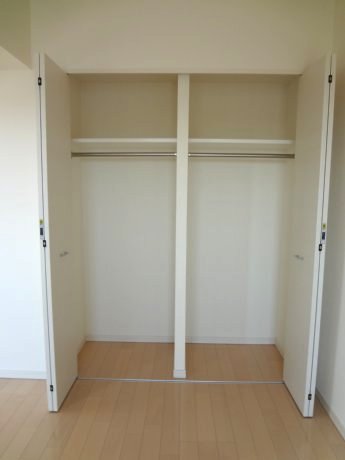
Other room spaceその他部屋・スペース 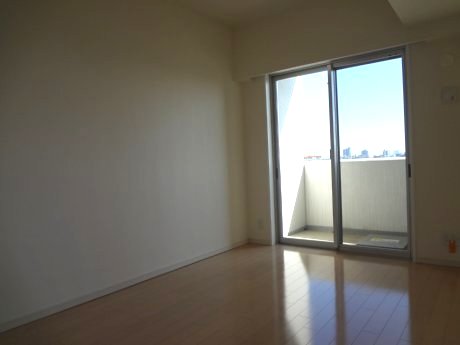 bedroom
ベッドルーム
Washroom洗面所 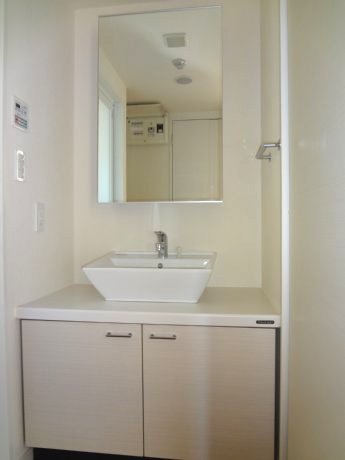
Balconyバルコニー 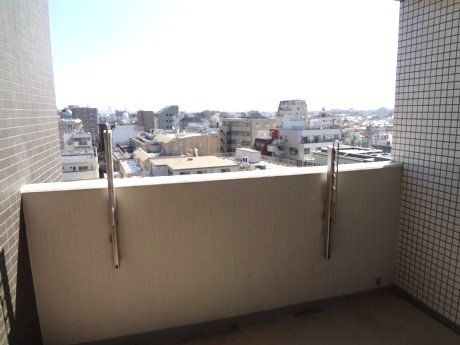 Veranda
ベランダ
Entrance玄関 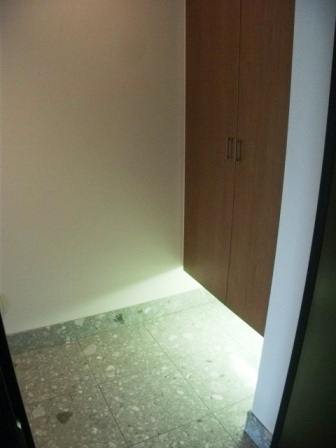 Entrance
玄関
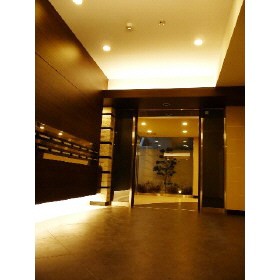
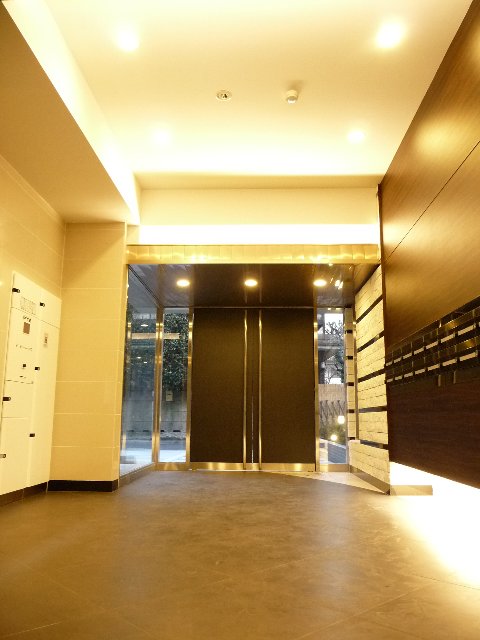 Left hand: Delivery Box right hand: Post
左手:宅配ボックス右手:ポスト
Other common areasその他共有部分 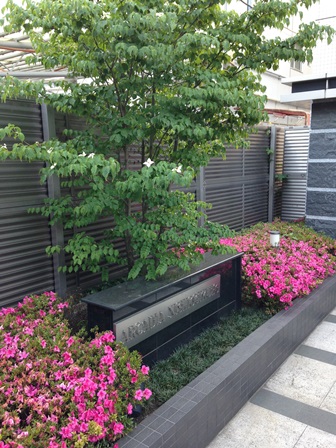
Supermarketスーパー 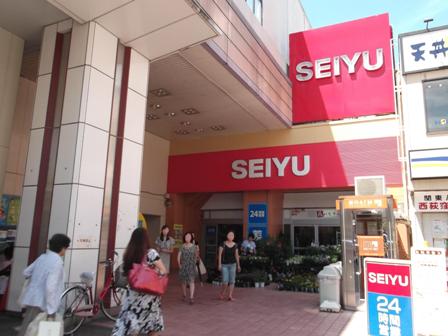 Seiyu to (super) 160m
西友(スーパー)まで160m
Convenience storeコンビニ 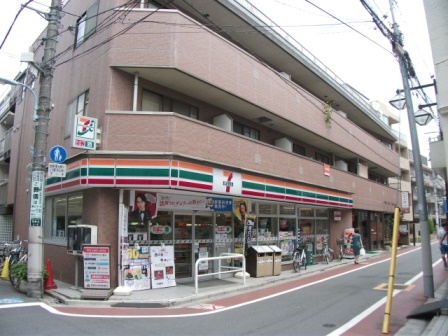 80m until the Seven-Eleven (convenience store)
セブンイレブン(コンビニ)まで80m
Dorakkusutoaドラックストア 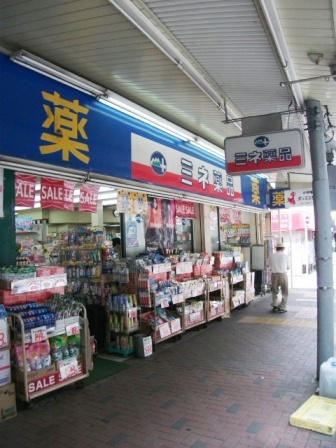 Mine 120m to drag (drugstore)
ミネドラッグ(ドラッグストア)まで120m
Hospital病院 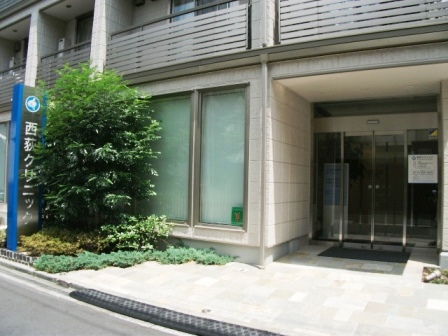 60m to the hospital (hospital)
病院(病院)まで60m
Otherその他 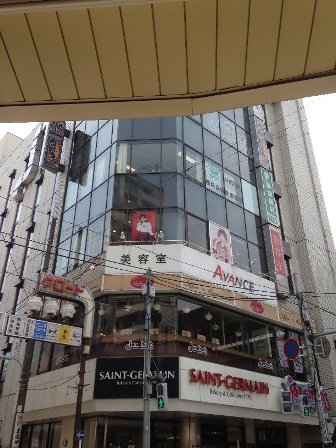 160m to the station building (Other)
駅前ビル(その他)まで160m
Location
|




















