Rentals » Kanto » Tokyo » Suginami
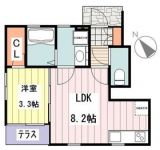 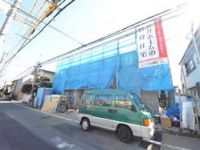
| Railroad-station 沿線・駅 | | Inokashira / Hamadayama 京王井の頭線/浜田山 | Address 住所 | | Suginami-ku, Tokyo Takaidohigashi 4 東京都杉並区高井戸東4 | Walk 徒歩 | | 12 minutes 12分 | Rent 賃料 | | 89,000 yen 8.9万円 | Management expenses 管理費・共益費 | | 2000 yen 2000円 | Key money 礼金 | | 89,000 yen 8.9万円 | Security deposit 敷金 | | 89,000 yen 8.9万円 | Floor plan 間取り | | 1LDK 1LDK | Occupied area 専有面積 | | 29.81 sq m 29.81m2 | Direction 向き | | Southwest 南西 | Type 種別 | | Apartment アパート | Year Built 築年 | | New construction 新築 | | Haisoremu Hamadayama ハイソレム浜田山 |
| New construction Mitsui Home construction 1 floor 2 households! Children OK 新築三井ホーム施工1フロア2世帯!子供OK |
| Enhancement of sale par facilities there is also a backup on-site parking a living! Floor plan of the recommended for newlyweds 分譲並みの充実設備が暮らしをバックアップ敷地内駐車場も有り!新婚さんにもお薦めの間取り |
| Bus toilet by, Gas stove correspondence, closet, Flooring, Washbasin with shower, TV interphone, Bathroom Dryer, Indoor laundry location, Shoe box, System kitchen, Corner dwelling unit, Warm water washing toilet seat, Dressing room, Seperate, Two-burner stove, Bicycle-parking space, Optical fiber, A quiet residential area, Two-sided lighting, Stand-alone kitchen, With grill, Deposit 1 month, Two tenants consultation, Southwest angle dwelling unit, All living room flooring, Entrance hall, Two air conditioning, terrace, Window in the kitchen, Air Conditioning All rooms, 1 floor 2 dwelling unit, The window in the bathroom, Entrance porch, Southwestward, Window in washroom バストイレ別、ガスコンロ対応、クロゼット、フローリング、シャワー付洗面台、TVインターホン、浴室乾燥機、室内洗濯置、シューズボックス、システムキッチン、角住戸、温水洗浄便座、脱衣所、洗面所独立、2口コンロ、駐輪場、光ファイバー、閑静な住宅地、2面採光、独立型キッチン、グリル付、敷金1ヶ月、二人入居相談、南西角住戸、全居室フローリング、玄関ホール、エアコン2台、テラス、キッチンに窓、エアコン全室、1フロア2住戸、浴室に窓、玄関ポーチ、南西向き、洗面所に窓 |
Property name 物件名 | | Rental housing, Suginami-ku, Tokyo Takaidohigashi 4 Hamadayama Station [Rental apartment ・ Apartment] information Property Details 東京都杉並区高井戸東4 浜田山駅の賃貸住宅[賃貸マンション・アパート]情報 物件詳細 | Transportation facilities 交通機関 | | Inokashira / Hamadayama walk 12 minutes
Inokashira / Ayumi Takaido 16 minutes
JR Chuo Line / Ogikubo walk 27 minutes 京王井の頭線/浜田山 歩12分
京王井の頭線/高井戸 歩16分
JR中央線/荻窪 歩27分
| Floor plan details 間取り詳細 | | Hiroshi 3.3 LDK8.2 洋3.3 LDK8.2 | Construction 構造 | | Wooden 木造 | Story 階建 | | 1st floor / 2-story 1階/2階建 | Built years 築年月 | | New construction March 2014 新築 2014年3月 | Nonlife insurance 損保 | | 20,000 yen two years 2万円2年 | Parking lot 駐車場 | | Site 15000 yen 敷地内15000円 | Move-in 入居 | | '14 Years mid-April '14年4月中旬 | Trade aspect 取引態様 | | Mediation 仲介 | Conditions 条件 | | Two people Available / Children Allowed 二人入居可/子供可 | Property code 取り扱い店舗物件コード | | 6659824 6659824 | Total units 総戸数 | | 4 units 4戸 | Intermediate fee 仲介手数料 | | 1.08 months 1.08ヶ月 | Remarks 備考 | | Marunouchi Line Minami Asagaya Station walk 26 minutes / 355m to Suginami sunrise kindergarten / 990m to Suginami Ward Nishida Elementary School / Gas two-burner Reheating bathroom drying air conditioning 2 groups TV Hong cosigner plan participants needed 丸ノ内線南阿佐ヶ谷駅徒歩26分/杉並日の出幼稚園まで355m/杉並区立西田小学校まで990m/ガス2口追い焚き浴室乾燥エアコン2基TVホン連帯保証人制度加入要 | Area information 周辺情報 | | Station 960m to 960m to 960m to 960m the station until the (Other) (Other) Station (other) up to 960m Station (other) up to 960m Station (other) Station (Other) 駅前(その他)まで960m駅前(その他)まで960m駅前(その他)まで960m駅前(その他)まで960m駅前(その他)まで960m駅前(その他)まで960m |
Building appearance建物外観 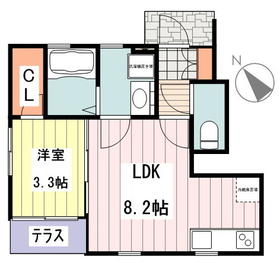
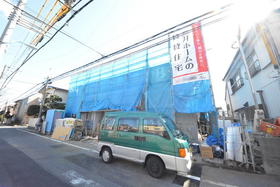
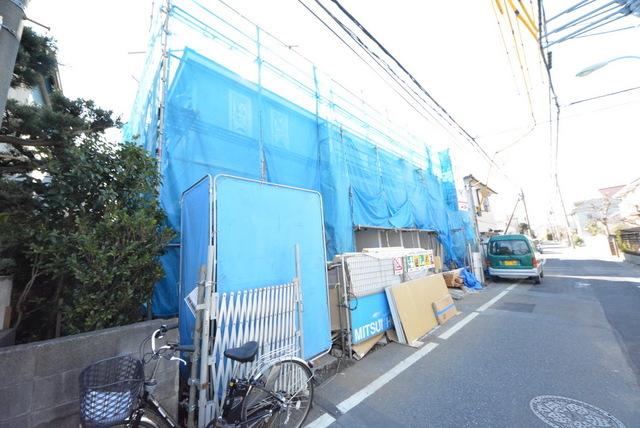 appearance
外観
Otherその他 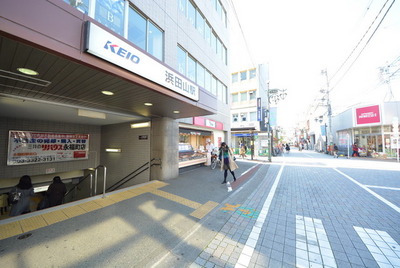 960m to the station (Other)
駅前(その他)まで960m
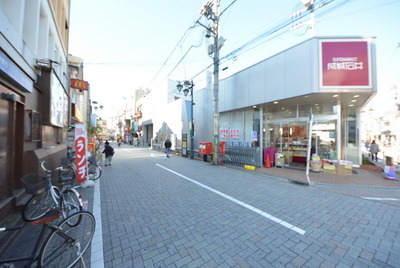 960m to the station (Other)
駅前(その他)まで960m
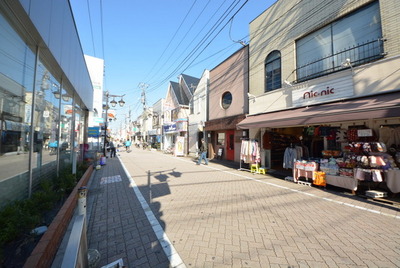 960m to the station (Other)
駅前(その他)まで960m
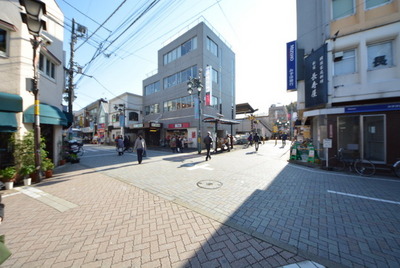 960m to the station (Other)
駅前(その他)まで960m
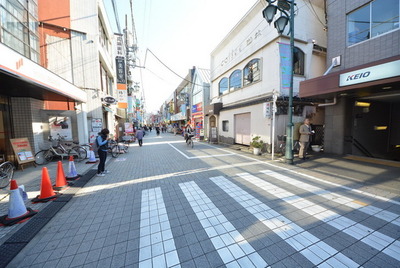 960m to the station (Other)
駅前(その他)まで960m
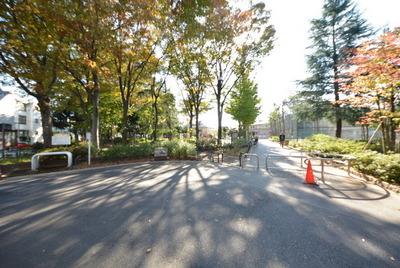 960m to the station (Other)
駅前(その他)まで960m
Location
|










