Rentals » Kanto » Tokyo » Suginami
 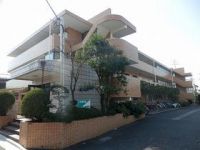
| Railroad-station 沿線・駅 | | JR Chuo Line / Kichijoji JR中央線/吉祥寺 | Address 住所 | | Suginami-ku, Tokyo Zenpukuji 2 東京都杉並区善福寺2 | Walk 徒歩 | | 15 minutes 15分 | Rent 賃料 | | 115,000 yen 11.5万円 | Management expenses 管理費・共益費 | | 5000 Yen 5000円 | Key money 礼金 | | 115,000 yen 11.5万円 | Security deposit 敷金 | | 115,000 yen 11.5万円 | Floor plan 間取り | | 3DK 3DK | Occupied area 専有面積 | | 61.05 sq m 61.05m2 | Direction 向き | | South 南 | Type 種別 | | Mansion マンション | Year Built 築年 | | Built 27 years 築27年 | | Zempukuji of 61 square meters 3DK! Already installed also common areas security cameras 善福寺61平米の3DK!共用部防犯カメラも設置済 |
| Recommended Property Zenpukuji! Environment favorable of 61 square meters of 3DK Property! 善福寺のお勧め物件!環境良好の61平米の3DK物件! |
| Bus toilet by, Air conditioning, Gas stove correspondence, Flooring, Washbasin with shower, Indoor laundry location, Yang per good, Facing south, Dressing room, Seperate, Two-burner stove, Bicycle-parking space, closet, CATV, Immediate Available, A quiet residential area, BS ・ CS, surveillance camera, Sorting, Deposit 1 month, Two tenants consultation, 2 wayside Available, Leafy residential area, Good view, Deposit required, Air conditioning three, Room share consultation, 3 station more accessible, On-site trash Storage, Plane parkingese-style room, All room 6 tatami mats or more, City gas, South balcony, Entrance storage, Key money one month バストイレ別、エアコン、ガスコンロ対応、フローリング、シャワー付洗面台、室内洗濯置、陽当り良好、南向き、脱衣所、洗面所独立、2口コンロ、駐輪場、押入、CATV、即入居可、閑静な住宅地、BS・CS、防犯カメラ、振分、敷金1ヶ月、二人入居相談、2沿線利用可、緑豊かな住宅地、眺望良好、保証金不要、エアコン3台、ルームシェア相談、3駅以上利用可、敷地内ごみ置き場、平面駐車場、和室、全居室6畳以上、都市ガス、南面バルコニー、玄関収納、礼金1ヶ月 |
Property name 物件名 | | Rental housing, Suginami-ku, Tokyo Zenpukuji 2 Kichijoji Station [Rental apartment ・ Apartment] information Property Details 東京都杉並区善福寺2 吉祥寺駅の賃貸住宅[賃貸マンション・アパート]情報 物件詳細 | Transportation facilities 交通機関 | | JR Chuo Line / Kichijoji walk 15 minutes
JR Chuo Line / Nishiogikubo walk 17 minutes
Seibu Shinjuku Line / Kami Shakujii walk 22 minutes JR中央線/吉祥寺 歩15分
JR中央線/西荻窪 歩17分
西武新宿線/上石神井 歩22分
| Floor plan details 間取り詳細 | | Sum 6 sum 6 Hiroshi 6 DK9 和6 和6 洋6 DK9 | Construction 構造 | | Rebar Con 鉄筋コン | Story 階建 | | 1st floor / Three-story 1階/3階建 | Built years 築年月 | | May 1987 1987年5月 | Parking lot 駐車場 | | Site 18000 yen 敷地内18000円 | Move-in 入居 | | Immediately 即 | Trade aspect 取引態様 | | Mediation 仲介 | Conditions 条件 | | Children Allowed / Office Unavailable / Room share consultation 子供可/事務所利用不可/ルームシェア相談 | Property code 取り扱い店舗物件コード | | 461105 461105 | Total units 総戸数 | | 15 units 15戸 | Intermediate fee 仲介手数料 | | 1.05 months 1.05ヶ月 | In addition ほか初期費用 | | Total 15,000 yen (Breakdown: The key exchange fee 15000 yen) 合計1.5万円(内訳:鍵交換代15000円) | Remarks 備考 | | JR Chuo Line Nishiogikubo Station walk 17 minutes / South balcony, 2F or more, security cameras, sorting, per yang good JR中央線西荻窪駅徒歩17分/南面バルコニー,2F以上,防犯カメラ,振分,陽当り良好 |
Building appearance建物外観 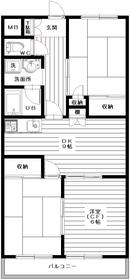
Living and room居室・リビング 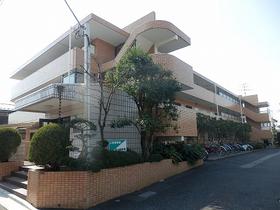
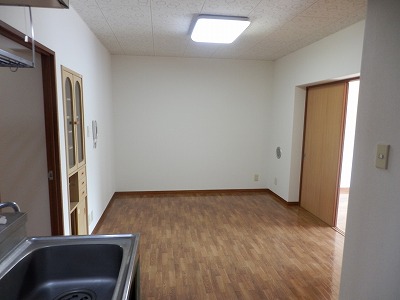 Spacious DK9 Pledge
広々DK9帖
Kitchenキッチン 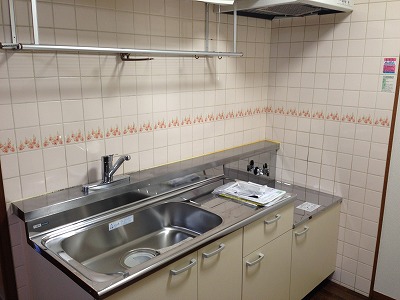 Gas two-burner installation Allowed mixing faucet
ガス2口設置可混合水栓
Bathバス 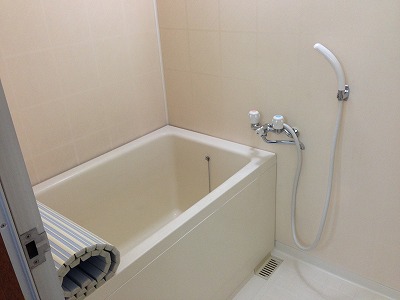 Clean bathroom
綺麗な浴室
Other room spaceその他部屋・スペース 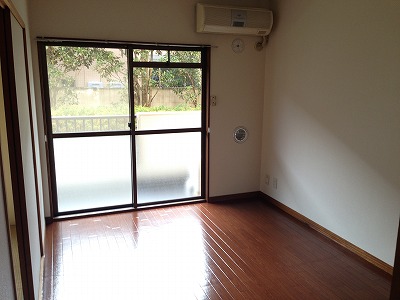 Facing south ・ Per yang ◎
南向き・陽当たり◎
Balconyバルコニー 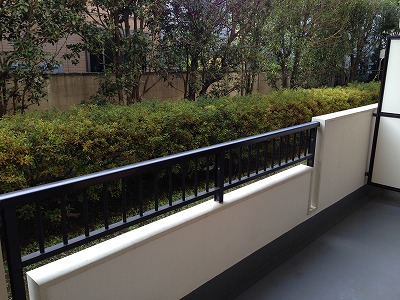 Wide balcony
ワイドバルコニー
Other Equipmentその他設備 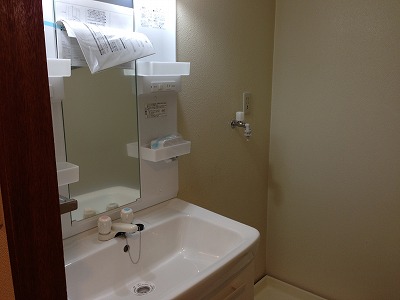 Independent wash basin
独立洗面台
Entrance玄関 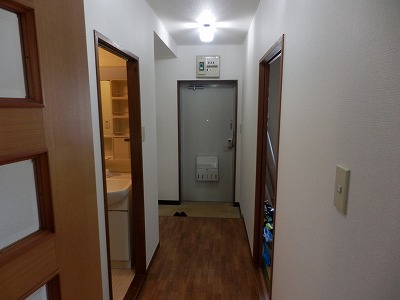 Entrance
玄関
Parking lot駐車場 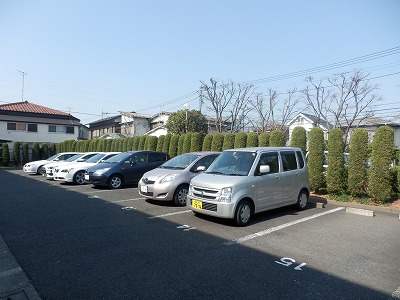 Monthly 18000 yen
月額18000円
Other common areasその他共有部分 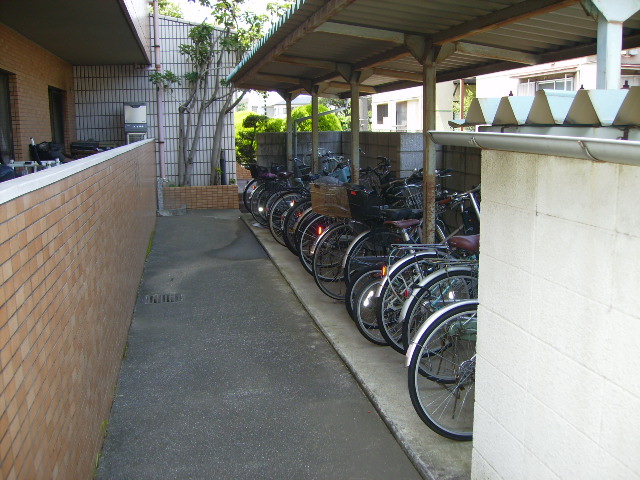 Bicycle parking space
駐輪スペース
Location
|












