Rentals » Kanto » Tokyo » Suginami
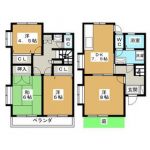 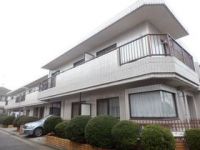
| Railroad-station 沿線・駅 | | Inokashira / Kugayama 京王井の頭線/久我山 | Address 住所 | | Suginami-ku, Tokyo Kugayama 5 東京都杉並区久我山5 | Walk 徒歩 | | 4 minutes 4分 | Rent 賃料 | | 220,000 yen 22万円 | Key money 礼金 | | 440,000 yen 44万円 | Security deposit 敷金 | | 440,000 yen 44万円 | Floor plan 間取り | | 4DK 4DK | Occupied area 専有面積 | | 78.69 sq m 78.69m2 | Direction 向き | | South 南 | Type 種別 | | terrace ・ Townhouse テラス・タウンハウス | Year Built 築年 | | Built 25 years 築25年 | | Grande Kugayama グランデ久我山 |
| Brokerage fee is 50% of the rent (excluding tax) T-POINT also earn 仲介手数料は家賃の50%(税別)T-POINTも貯まります |
| Terrace House of 4DK There are also a lot of storage space With reheating 4DKのテラスハウス 収納スペースもたくさんあります 追い焚き付き |
| Bus toilet by, balcony, Air conditioning, Gas stove correspondence, closet, Flooring, TV interphone, Indoor laundry location, Yang per good, Shoe box, Facing south, Add-fired function bathroom, Corner dwelling unit, Warm water washing toilet seat, Seperate, Bathroom vanity, closet, Optical fiber, Outer wall tiling, Immediate Available, A quiet residential area, Two-sided lighting, bay window, Two tenants consultation, Private garden, Nakate 0.54 months, Maisonette, Deposit 2 months, Underfloor Storage, trunk room, garden, Closet 2 places, Housing 2 between the half, Flat terrain, 3 station more accessible, Within a 5-minute walk station, No upper floor, City gas, Key money two months, Ventilation good バストイレ別、バルコニー、エアコン、ガスコンロ対応、クロゼット、フローリング、TVインターホン、室内洗濯置、陽当り良好、シューズボックス、南向き、追焚機能浴室、角住戸、温水洗浄便座、洗面所独立、洗面化粧台、押入、光ファイバー、外壁タイル張り、即入居可、閑静な住宅地、2面採光、出窓、二人入居相談、専用庭、仲手0.54ヶ月、メゾネット、敷金2ヶ月、床下収納、トランクルーム、庭、クロゼット2ヶ所、収納2間半、平坦地、3駅以上利用可、駅徒歩5分以内、上階無し、都市ガス、礼金2ヶ月、通風良好 |
Property name 物件名 | | Rental housing, Suginami-ku, Tokyo Kugayama 5 Kugayama Station [Rental apartment ・ Apartment] information Property Details 東京都杉並区久我山5 久我山駅の賃貸住宅[賃貸マンション・アパート]情報 物件詳細 | Transportation facilities 交通機関 | | Inokashira / Kugayama walk 4 minutes
Inokashira / Fujimigaoka walk 12 minutes
JR Chuo Line / Kichijoji walk 24 minutes 京王井の頭線/久我山 歩4分
京王井の頭線/富士見ヶ丘 歩12分
JR中央線/吉祥寺 歩24分
| Floor plan details 間取り詳細 | | Sum 6 Hiroshi 8 Hiroshi 6 Hiroshi 4.5 DK7.5 和6 洋8 洋6 洋4.5 DK7.5 | Construction 構造 | | Rebar Con 鉄筋コン | Story 階建 | | 1st floor / 2-story 1階/2階建 | Built years 築年月 | | December 1989 1989年12月 | Nonlife insurance 損保 | | The main 要 | Parking lot 駐車場 | | Site 18000 yen 敷地内18000円 | Move-in 入居 | | Immediately 即 | Trade aspect 取引態様 | | Mediation 仲介 | Property code 取り扱い店舗物件コード | | 13001010621 13001010621 | Total units 総戸数 | | 6 units 6戸 | Intermediate fee 仲介手数料 | | 115,500 yen 11.55万円 | Remarks 備考 | | 190m to FamilyMart / Daimaru Peacock to 270m ファミリーマートまで190m/大丸ピーコックまで270m | Area information 周辺情報 | | Municipal Takaido second elementary school (elementary school) up to 510m Kugayama nursery school up to 540m municipal Nishinomiya junior high school (junior high school) (kindergarten ・ 190m Daimarupikokku to nursery school) up to 150m Family Mart (convenience store) (240m to 270m to the other) of Tokyo-Mitsubishi UFJ Bank (Bank) 区立高井戸第二小学校(小学校)まで540m区立西宮中学校(中学校)まで510m久我山保育園(幼稚園・保育園)まで150mファミリーマート(コンビニ)まで190m大丸ピーコック(その他)まで270m三菱東京UFJ銀行(銀行)まで240m |
Building appearance建物外観 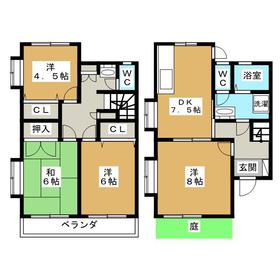
Living and room居室・リビング 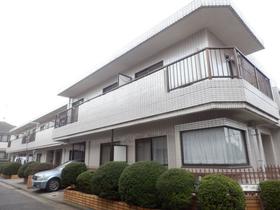
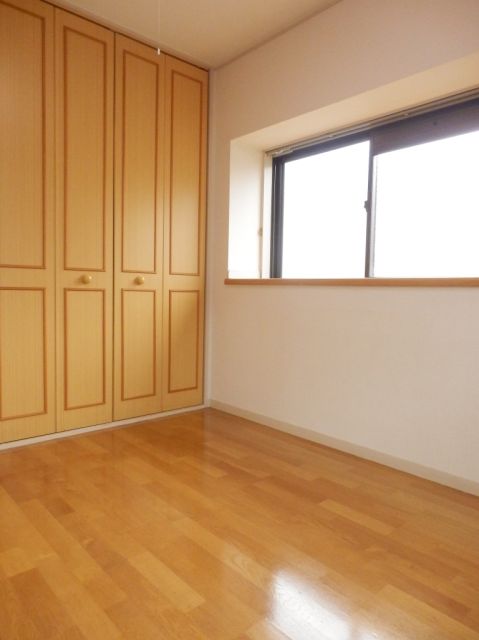 Windows are many sunny
窓が多く日当たり良好です
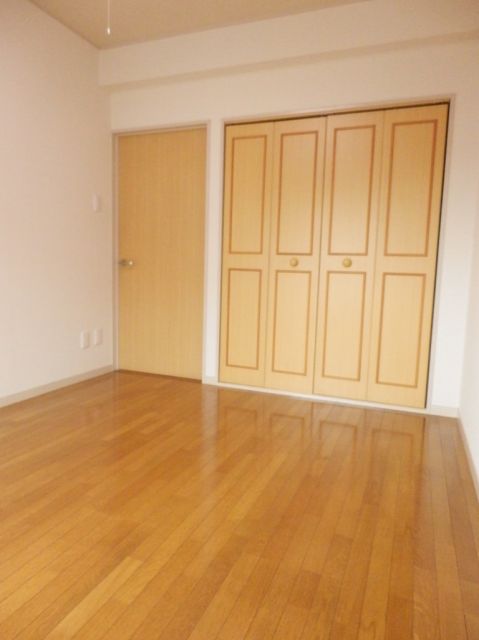 There closet
クローゼットあります
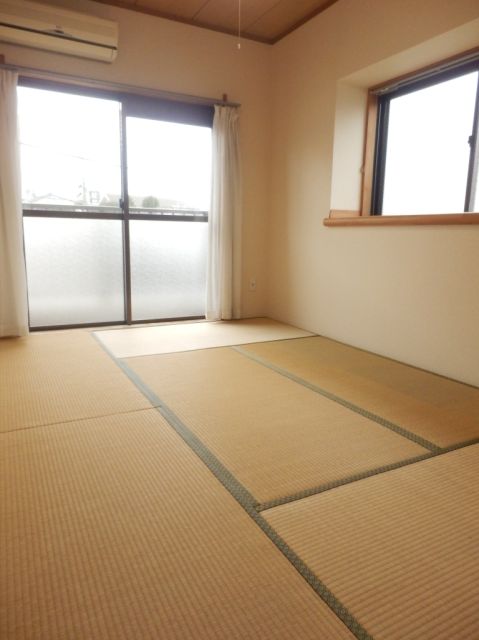 This room of the Japanese-style room of calm atmosphere
落ち着いた雰囲気の和室のお部屋です
Kitchenキッチン 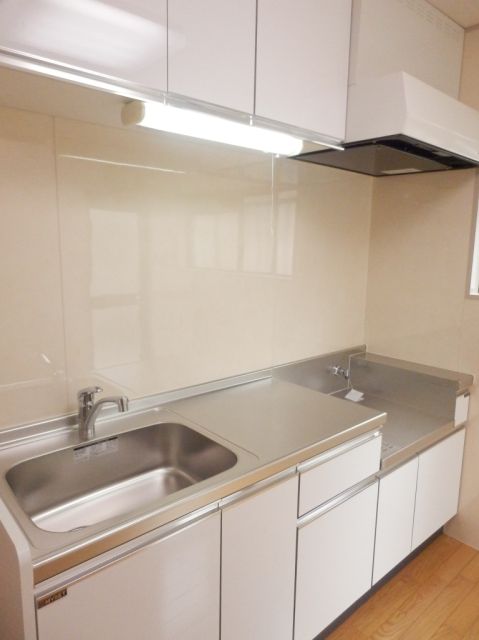 Gas stove can be installed
ガスコンロ設置可能です
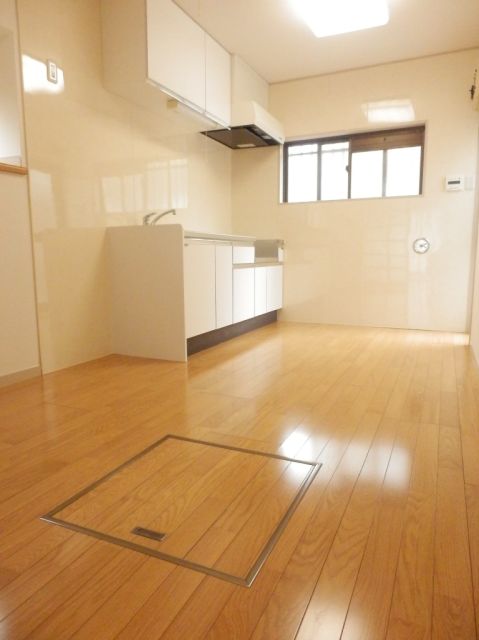 There is also under-floor storage
床下収納もあります
Bathバス 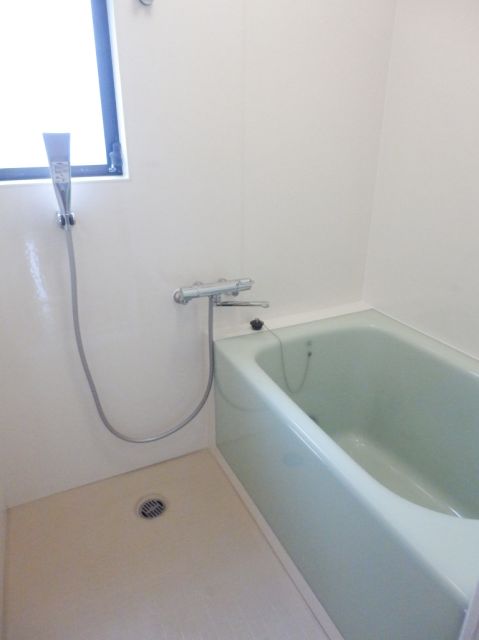 There is a window is bright bathroom
窓があり明るい浴室です
Toiletトイレ 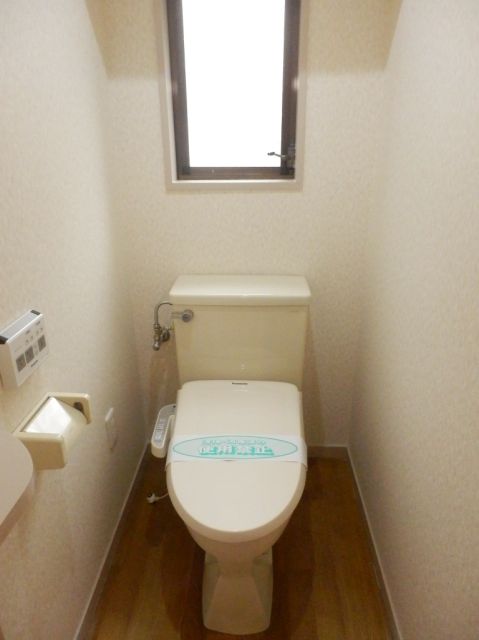 With Washlet
ウォシュレット付き
Receipt収納 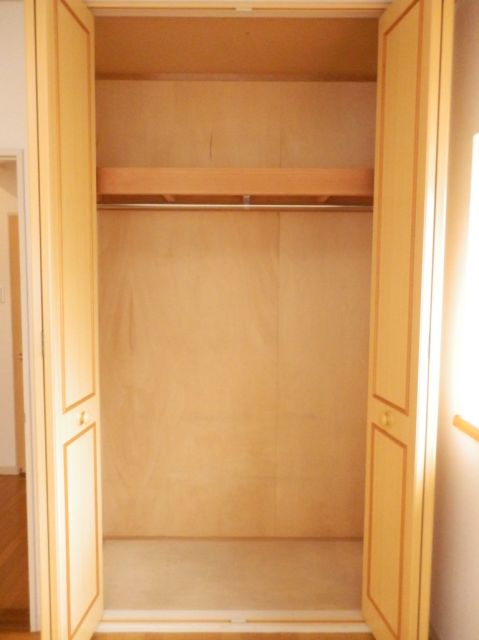 Storage space enhancement
収納スペース充実
Other room spaceその他部屋・スペース 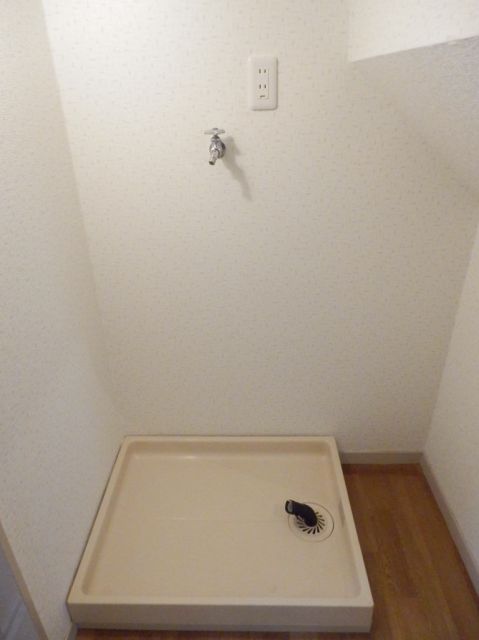 Laundry Area is located in the room
洗濯機置場は室内にあります
Washroom洗面所 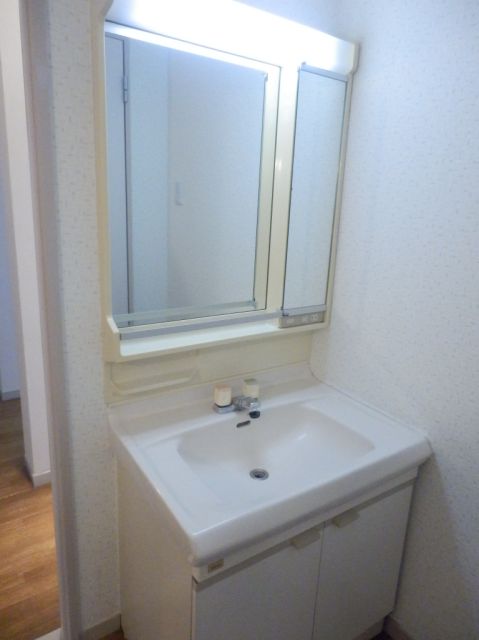 With separate wash basin
独立洗面台付き
Balconyバルコニー 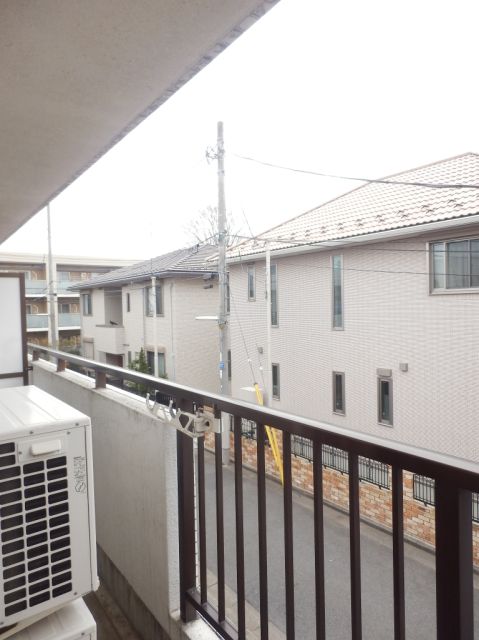 Clothesline can be installed
物干し竿設置可能です
Other Equipmentその他設備 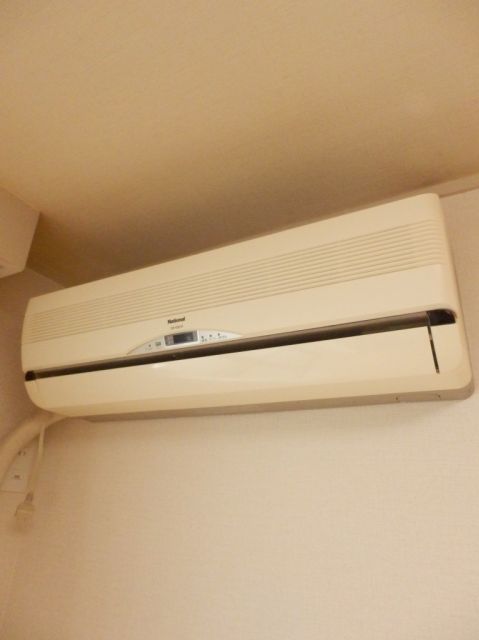 Air-conditioned
エアコン付き
Location
|















