Rentals » Kanto » Tokyo » Suginami
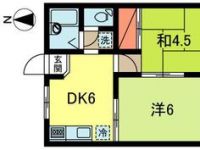 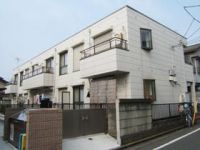
| Railroad-station 沿線・駅 | | Tokyo Metro Marunouchi Line / Shin Koenji 東京メトロ丸ノ内線/新高円寺 | Address 住所 | | Suginami-ku, Tokyo pine trees 3 東京都杉並区松ノ木3 | Walk 徒歩 | | 10 minutes 10分 | Rent 賃料 | | 95,000 yen 9.5万円 | Management expenses 管理費・共益費 | | 2000 yen 2000円 | Key money 礼金 | | 95,000 yen 9.5万円 | Security deposit 敷金 | | 95,000 yen 9.5万円 | Floor plan 間取り | | 2DK 2DK | Occupied area 専有面積 | | 35.16 sq m 35.16m2 | Direction 向き | | South 南 | Type 種別 | | Apartment アパート | Year Built 築年 | | Built 28 years 築28年 | | Corporate Oak コーポオーク |
| Second floor sunny ☆ Even crime prevention in the card key and with shutter ◎ 2階日当たり良好☆カードキー&シャッター付で防犯も◎ |
| 2 floor south-facing sunny, Sorting type, Bus toilet by, Child consultation, Gas stove 2 burners installed Allowed, Dressing room, Washing machine in the room, Bicycle-parking space, Monthly Internet Daiyaku half price if JCOM join! 2階南向き日当たり良好、振り分けタイプ、バストイレ別、子供相談、ガスコンロ2口設置可、脱衣所、室内洗濯機置場、駐輪場、JCOM加入なら月々のインターネット代約半額! |
| Bus toilet by, balcony, Air conditioning, Gas stove correspondence, Indoor laundry location, Yang per good, Facing south, Dressing room, Two-burner stove, Bicycle-parking space, closet, CATV, Optical fiber, Immediate Available, A quiet residential area, top floor, Single person consultation, Deposit 1 month, CATV Internet, Two tenants consultation, Card key, Upper closet, 2 Station Available, 3 along the line more accessible, Within a 10-minute walk station, No upper floor, Our managed propertiesese-style room, City gas, South balcony, shutter, Key money one month, Ventilation good バストイレ別、バルコニー、エアコン、ガスコンロ対応、室内洗濯置、陽当り良好、南向き、脱衣所、2口コンロ、駐輪場、押入、CATV、光ファイバー、即入居可、閑静な住宅地、最上階、単身者相談、敷金1ヶ月、CATVインターネット、二人入居相談、カードキー、天袋、2駅利用可、3沿線以上利用可、駅徒歩10分以内、上階無し、当社管理物件、和室、都市ガス、南面バルコニー、シャッター、礼金1ヶ月、通風良好 |
Property name 物件名 | | Rental housing, Suginami-ku, Tokyo pine trees 3 Shin Koenji Station [Rental apartment ・ Apartment] information Property Details 東京都杉並区松ノ木3 新高円寺駅の賃貸住宅[賃貸マンション・アパート]情報 物件詳細 | Transportation facilities 交通機関 | | Tokyo Metro Marunouchi Line / Shin Koenji walk 10 minutes
JR Chuo Line / Koenji walk 21 minutes
JR Sobu Line / Koenji walk 21 minutes 東京メトロ丸ノ内線/新高円寺 歩10分
JR中央線/高円寺 歩21分
JR総武線/高円寺 歩21分
| Floor plan details 間取り詳細 | | Sum 4.5 Hiroshi 6 DK6 和4.5 洋6 DK6 | Construction 構造 | | Light-gauge steel 軽量鉄骨 | Story 階建 | | Second floor / 2-story 2階/2階建 | Built years 築年月 | | April 1986 1986年4月 | Nonlife insurance 損保 | | The main 要 | Move-in 入居 | | Immediately 即 | Trade aspect 取引態様 | | Mediation 仲介 | Conditions 条件 | | Single person Allowed / Two people Available 単身者可/二人入居可 | Property code 取り扱い店舗物件コード | | 10146-202 10146-202 | Total units 総戸数 | | 8 units 8戸 | Intermediate fee 仲介手数料 | | 1.08 months 1.08ヶ月 | Other expenses ほか諸費用 | | ・ Leave when cleaning price 40,000 yen (special consumption tax required) ・ Account transfer hand ・退去時清掃代金40,000円(別途消費税要) ・口座振替手 | Remarks 備考 | | JR Chuo Line Koenji Station walk 21 minutes / 280m to the Co-op Tokyo / 410m to Summit / Along the Seven-Eleven / Patrol management / Air conditioning, Gas stove 2 burners installed Allowed, There is bicycle storage JR中央線高円寺駅徒歩21分/コープ東京まで280m/サミットまで410m/セブンイレブン沿い/巡回管理/エアコン、ガスコンロ2口設置可、自転車置き場あり | Area information 周辺情報 | | Co-op 590m to Tokyo (super) 280m Summit (super) up to 410m Segami drag (drugstore) to 300m Seven-Eleven (convenience store) up to 280m Family Mart (convenience store) up to 307m Tomod's (drugstore) to コープ東京(スーパー)まで280mサミット(スーパー)まで410mセガミドラック(ドラッグストア)まで300mセブンイレブン(コンビニ)まで280mファミリーマート(コンビニ)まで307mトモズ(ドラッグストア)まで590m |
Building appearance建物外観 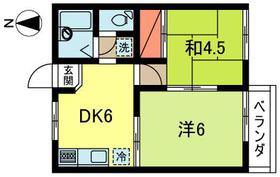
Living and room居室・リビング 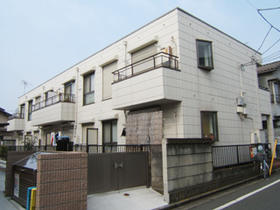
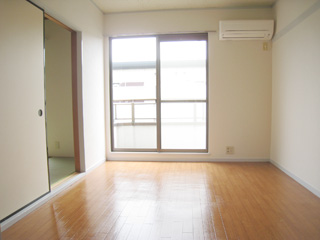 Living
リビング
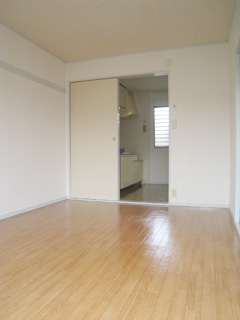
Kitchenキッチン 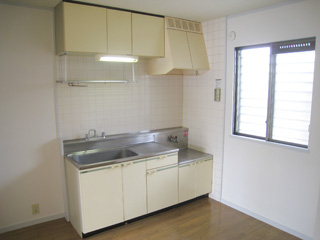 Kitchen
キッチン
Bathバス 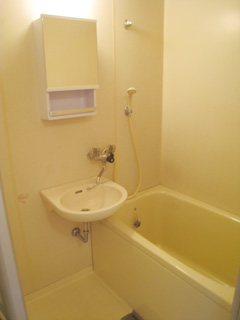 bath
風呂
Toiletトイレ 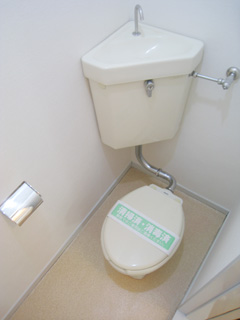
Receipt収納 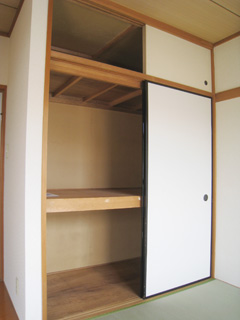
Other room spaceその他部屋・スペース 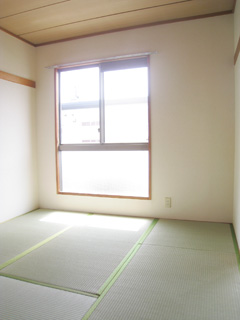 bedroom
ベッドルーム
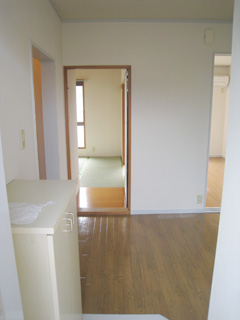
Balconyバルコニー 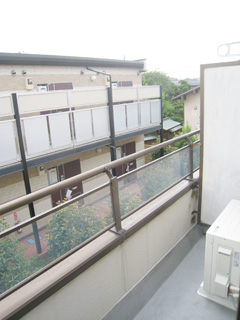 Veranda
ベランダ
Entrance玄関 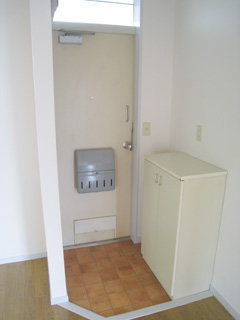 Entrance
玄関
Supermarketスーパー 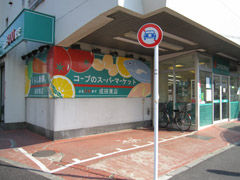 Co-op 280m to Tokyo (Super)
コープ東京(スーパー)まで280m
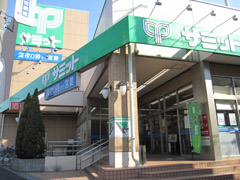 410m to Summit (super)
サミット(スーパー)まで410m
Convenience storeコンビニ 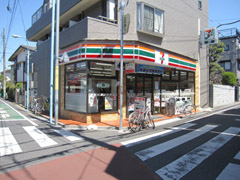 280m to Seven-Eleven (convenience store)
セブンイレブン(コンビニ)まで280m
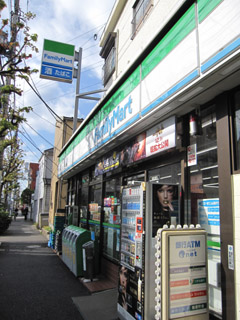 307m to Family Mart (convenience store)
ファミリーマート(コンビニ)まで307m
Dorakkusutoaドラックストア 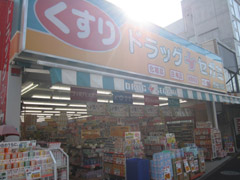 Segami 300m to drag (drugstore)
セガミドラック(ドラッグストア)まで300m
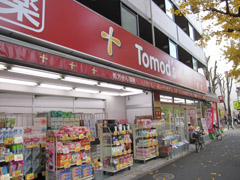 Tomod's 590m until (drugstore)
トモズ(ドラッグストア)まで590m
Location
|



















