Rentals » Kanto » Tokyo » Suginami
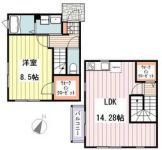 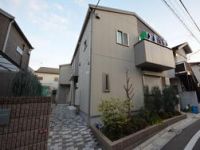
| Railroad-station 沿線・駅 | | Inokashira / Takaido 京王井の頭線/高井戸 | Address 住所 | | Suginami-ku, Tokyo Takaidohigashi 4 東京都杉並区高井戸東4 | Walk 徒歩 | | 10 minutes 10分 | Rent 賃料 | | 127,000 yen 12.7万円 | Management expenses 管理費・共益費 | | 3000 yen 3000円 | Key money 礼金 | | 63,500 yen 6.35万円 | Security deposit 敷金 | | 63,500 yen 6.35万円 | Floor plan 間取り | | 1SLDK 1SLDK | Occupied area 専有面積 | | 59.62 sq m 59.62m2 | Direction 向き | | South 南 | Type 種別 | | terrace ・ Townhouse テラス・タウンハウス | Year Built 築年 | | Built four years 築4年 | | Sphere Terrace スフィアテラス |
| House sensation Maisonette moped parked wheel negotiable! WIC2 places 戸建て感覚メゾネット原付駐輪相談可!WIC2箇所 |
| Living room with a terrace house wide open feeling that does not care about the top and bottom of the sound! 上下の音を気にしないテラスハウス広く開放感のあるリビング! |
| Bus toilet by, balcony, Air conditioning, Gas stove correspondence, closet, Flooring, TV interphone, Bathroom Dryer, Indoor laundry location, Yang per good, Shoe box, System kitchen, Facing south, Add-fired function bathroom, Corner dwelling unit, Warm water washing toilet seat, Dressing room, Seperate, Two-burner stove, Immediate Available, A quiet residential area, Two-sided lighting, BS ・ CS, With grill, Walk-in closet, Two tenants consultation, Bike shelter, Southwest angle dwelling unit, All living room flooring, Entrance hall, CS, Maisonette, Flat to the station, Window in the kitchen, The window in the bathroom, Storeroom, South living, 2 Station Available, Within a 10-minute walk station, No upper floor, Built within five years, LDK12 tatami mats or more, Walk-in closet 2, BS バストイレ別、バルコニー、エアコン、ガスコンロ対応、クロゼット、フローリング、TVインターホン、浴室乾燥機、室内洗濯置、陽当り良好、シューズボックス、システムキッチン、南向き、追焚機能浴室、角住戸、温水洗浄便座、脱衣所、洗面所独立、2口コンロ、即入居可、閑静な住宅地、2面採光、BS・CS、グリル付、ウォークインクロゼット、二人入居相談、バイク置場、南西角住戸、全居室フローリング、玄関ホール、CS、メゾネット、駅まで平坦、キッチンに窓、浴室に窓、納戸、南面リビング、2駅利用可、駅徒歩10分以内、上階無し、築5年以内、LDK12畳以上、ウォークインクロゼット2、BS |
Property name 物件名 | | Rental housing, Suginami-ku, Tokyo Takaidohigashi 4 Takaido Station [Rental apartment ・ Apartment] information Property Details 東京都杉並区高井戸東4 高井戸駅の賃貸住宅[賃貸マンション・アパート]情報 物件詳細 | Transportation facilities 交通機関 | | Inokashira / Ayumi Takaido 10 minutes
Inokashira / Hamadayama walk 14 minutes
JR Chuo Line / Ogikubo walk 26 minutes 京王井の頭線/高井戸 歩10分
京王井の頭線/浜田山 歩14分
JR中央線/荻窪 歩26分
| Floor plan details 間取り詳細 | | Hiroshi 9 LDK14.4 closet 1.5 洋9 LDK14.4 納戸 1.5 | Construction 構造 | | Wooden 木造 | Story 階建 | | 1st floor / 2-story 1階/2階建 | Built years 築年月 | | December 2010 2010年12月 | Nonlife insurance 損保 | | 30,000 yen two years 3万円2年 | Move-in 入居 | | Immediately 即 | Trade aspect 取引態様 | | Mediation 仲介 | Conditions 条件 | | Two people Available 二人入居可 | Property code 取り扱い店舗物件コード | | 6722781 6722781 | Total units 総戸数 | | 3 units 3戸 | Intermediate fee 仲介手数料 | | 1.08 months 1.08ヶ月 | Remarks 備考 | | Inokashira Kugayama Station walk 25 minutes / To A- price Takaido shop 320m / 552m to Olympic Takaido shop / Reheating bathroom dry cleaning toilet seat air conditioning underfloor storage cosigner plan participants needed 井の頭線久我山駅徒歩25分/A-プライス高井戸店まで320m/Olympic高井戸店まで552m/追い焚き浴室乾燥洗浄便座エアコン床下収納連帯保証人制度加入要 | Area information 周辺情報 | | Station 800m to 800m to 800m Station until the 800m station until the (Other) (Other) (Other) Station (other) up to 800m Station (other) up to 800m Station (Other) 駅前(その他)まで800m駅前(その他)まで800m駅前(その他)まで800m駅前(その他)まで800m駅前(その他)まで800m駅前(その他)まで800m |
Building appearance建物外観 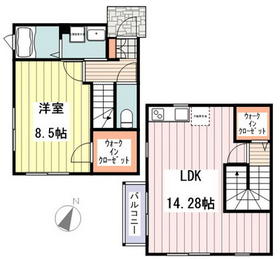
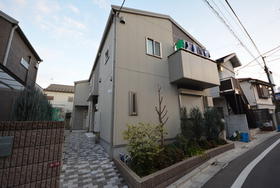
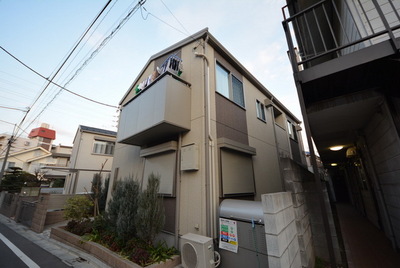 appearance
外観
Living and room居室・リビング 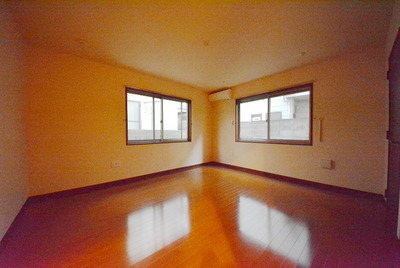 room
居室
Kitchenキッチン 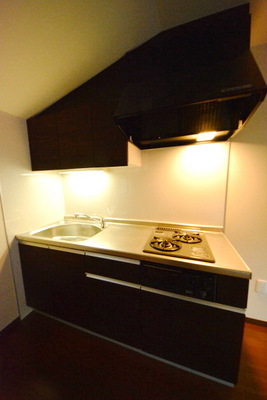 Kitchen
キッチン
Bathバス 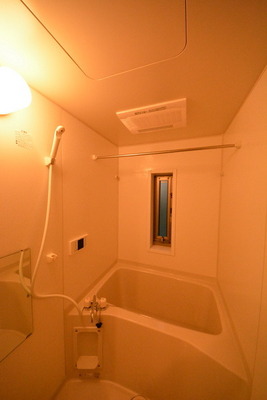 Bath
バス
Toiletトイレ 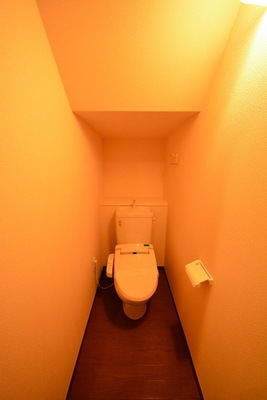 Toilet
トイレ
Receipt収納 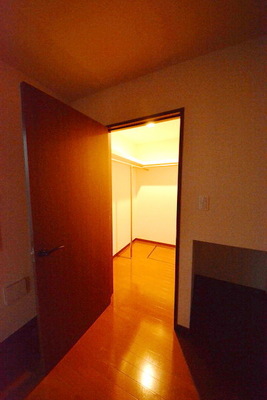 Receipt
収納
Other room spaceその他部屋・スペース 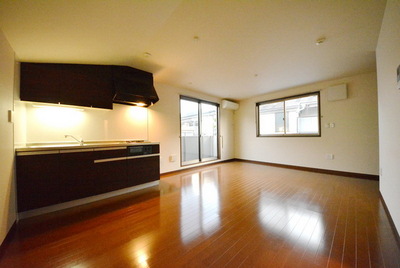 room
居室
Washroom洗面所 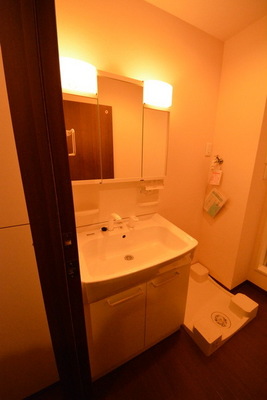 Wash basin
洗面台
Balconyバルコニー 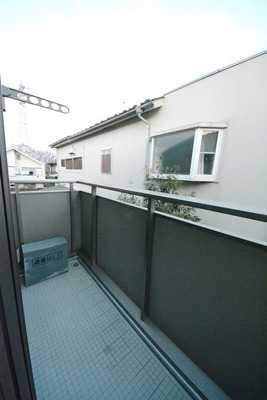 Balcony
バルコニー
Entrance玄関 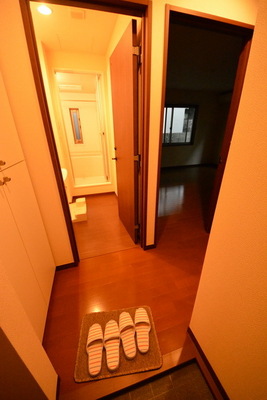 Entrance
玄関
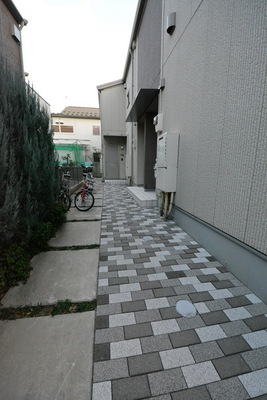 Entrance
エントランス
Other common areasその他共有部分 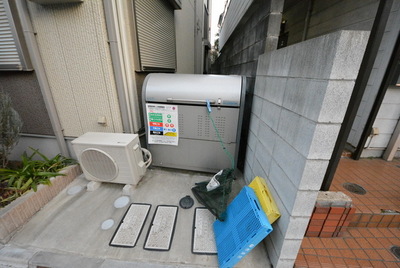 Common utility
共用設備
Otherその他 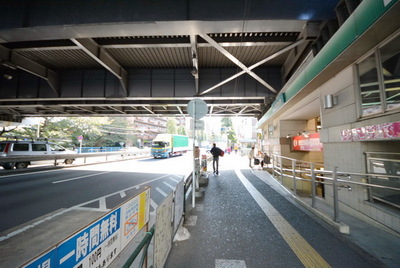 800m to the station (Other)
駅前(その他)まで800m
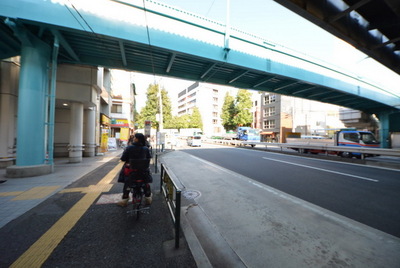 800m to the station (Other)
駅前(その他)まで800m
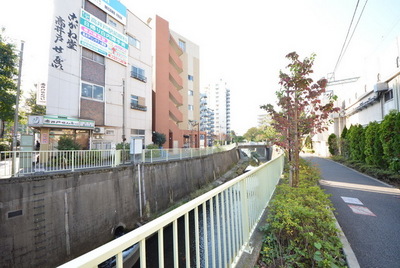 800m to the station (Other)
駅前(その他)まで800m
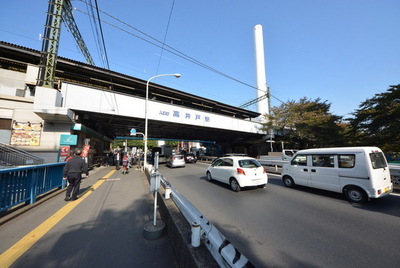 800m to the station (Other)
駅前(その他)まで800m
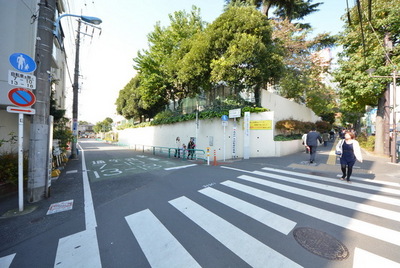 800m to the station (Other)
駅前(その他)まで800m
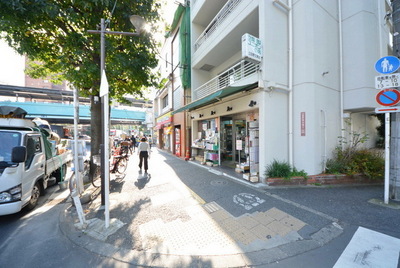 800m to the station (Other)
駅前(その他)まで800m
|





















