Rentals » Kanto » Tokyo » Suginami
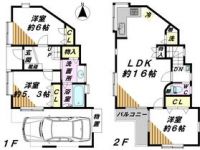 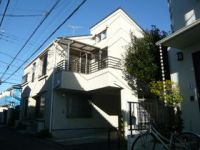
| Railroad-station 沿線・駅 | | JR Chuo Line / Asagaya JR中央線/阿佐ヶ谷 | Address 住所 | | Suginami-ku, Tokyo Asagayakita 3 東京都杉並区阿佐谷北3 | Walk 徒歩 | | 7 minutes 7分 | Rent 賃料 | | 248,000 yen 24.8万円 | Key money 礼金 | | 248,000 yen 24.8万円 | Security deposit 敷金 | | 496,000 yen 49.6万円 | Floor plan 間取り | | 3LDK 3LDK | Occupied area 専有面積 | | 76.96 sq m 76.96m2 | Direction 向き | | South 南 | Type 種別 | | Residential home 一戸建て | Year Built 築年 | | Built 10 years 築10年 | | Asagayakita 3-chome Detached 阿佐谷北3丁目戸建 |
| It is detached of all living room flooring. 全居室フローリングの一戸建てです。 |
| When corporate contract usually lease contract consultation (key money two months, Renewal fee Yes). There is in a quiet residential area, Day is good per south road. 法人契約時普通賃貸借契約相談(礼金2ヶ月、更新料有)。閑静な住宅地にあり、南道路に付き日当たり良好です。 |
| Bus toilet by, balcony, closet, Washbasin with shower, TV interphone, Yang per good, Shoe box, System kitchen, Facing south, Add-fired function bathroom, Warm water washing toilet seat, Seperate, A quiet residential area, 3-neck over stove, With lighting, bay window, All living room flooring, LDK15 tatami mats or more, Storeroom, Window in the kitchen, Water filter, Air Conditioning All rooms, The window in the bathroom, All rooms are two-sided lighting, Within a 10-minute walk station, Plane parking, Second floor LDK, City gas, Second floor wash basin, Door to the washroom, South balcony, indirect lighting, Downlight バストイレ別、バルコニー、クロゼット、シャワー付洗面台、TVインターホン、陽当り良好、シューズボックス、システムキッチン、南向き、追焚機能浴室、温水洗浄便座、洗面所独立、閑静な住宅地、3口以上コンロ、照明付、出窓、全居室フローリング、LDK15畳以上、物置、キッチンに窓、浄水器、エアコン全室、浴室に窓、全室2面採光、駅徒歩10分以内、平面駐車場、2階LDK、都市ガス、2階洗面台、洗面所にドア、南面バルコニー、間接照明、ダウンライト |
Property name 物件名 | | Rental housing, Suginami-ku, Tokyo Asagayakita 3 Asagaya Station [Rental apartment ・ Apartment] information Property Details 東京都杉並区阿佐谷北3 阿佐ヶ谷駅の賃貸住宅[賃貸マンション・アパート]情報 物件詳細 | Transportation facilities 交通機関 | | JR Chuo Line / Asagaya walk 7 minutes
Tokyo Metro Marunouchi Line / Minami Asagaya walk 15 minutes
JR Chuo Line / Ogikubo walk 20 minutes JR中央線/阿佐ヶ谷 歩7分
東京メトロ丸ノ内線/南阿佐ヶ谷 歩15分
JR中央線/荻窪 歩20分
| Floor plan details 間取り詳細 | | Hiroshi 6 Hiroshi 6 Hiroshi 5.3 LDK16.0 洋6 洋6 洋5.3 LDK16.0 | Construction 構造 | | Wooden 木造 | Story 階建 | | 2-story 2階建 | Built years 築年月 | | July 2004 2004年7月 | Nonlife insurance 損保 | | 25,000 yen two years 2.5万円2年 | Parking lot 駐車場 | | Free with 付無料 | Move-in 入居 | | Consultation 相談 | Trade aspect 取引態様 | | Mediation 仲介 | Intermediate fee 仲介手数料 | | 1.08 months 1.08ヶ月 | Guarantor agency 保証人代行 | | Guarantee company use 必 Ellesmere Support Co., Ltd., 50 percent for the first time guarantee fee rent total, Subsequent annual guarantee fee of 10,000 yen (every year) 保証会社利用必 エルズサポート株式会社、初回保証料賃料総額の50パーセント、以降年間保証料1万円(毎年) | Remarks 備考 | | Garden tree pruning, Air conditioning cleaning borrower burden. Renhojin ・ Guarantee company both mandatory. 庭木剪定、エアコン洗浄借主負担。連保人・保証会社双方必須。 |
Building appearance建物外観 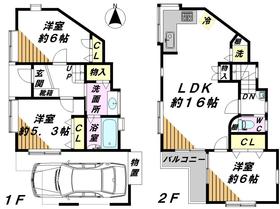
Living and room居室・リビング 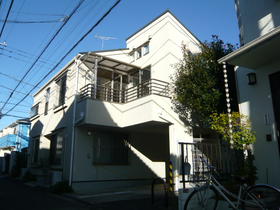
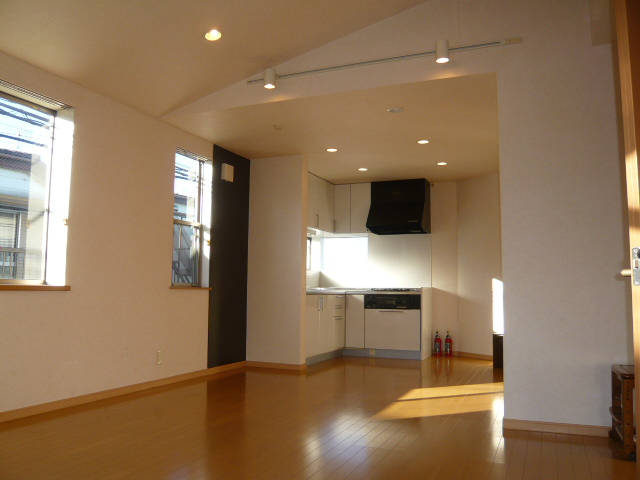 Living room 1
リビング1
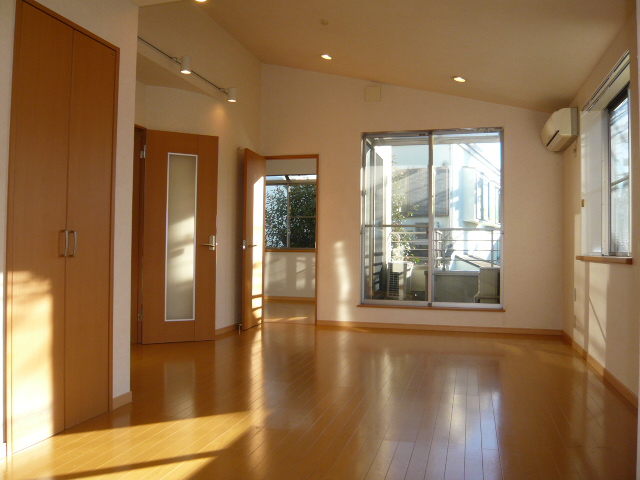 Living room 2
リビング2
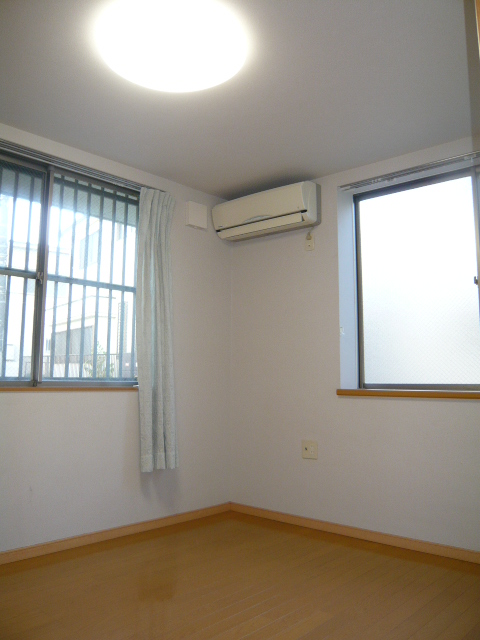 5.3 Pledge Western-style 1
5.3帖洋室1
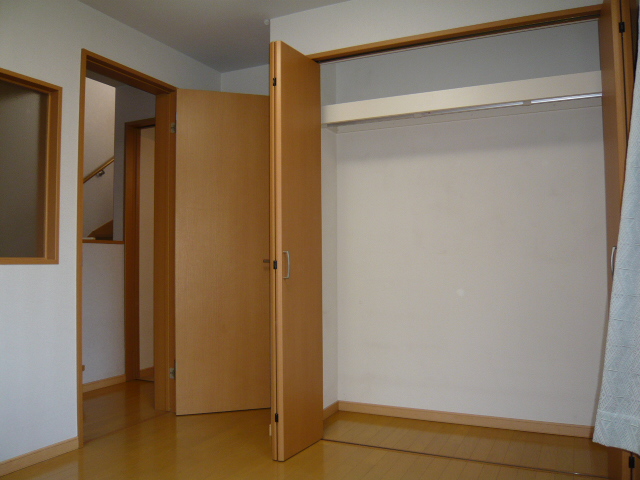 5.3 Pledge Western-style 2
5.3帖洋室2
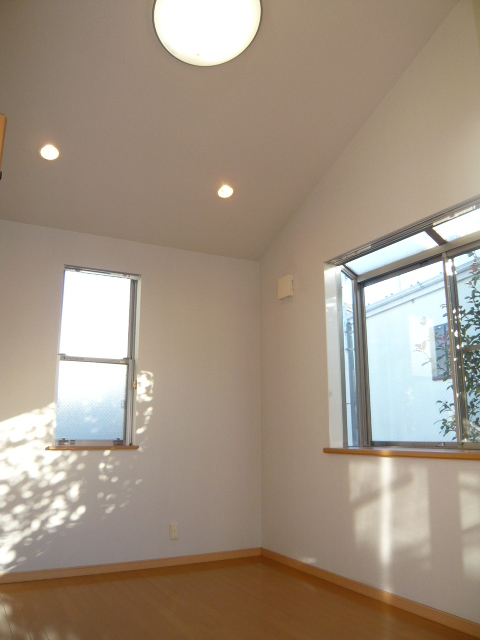 2F6 Pledge Western-style 1
2F6帖洋室1
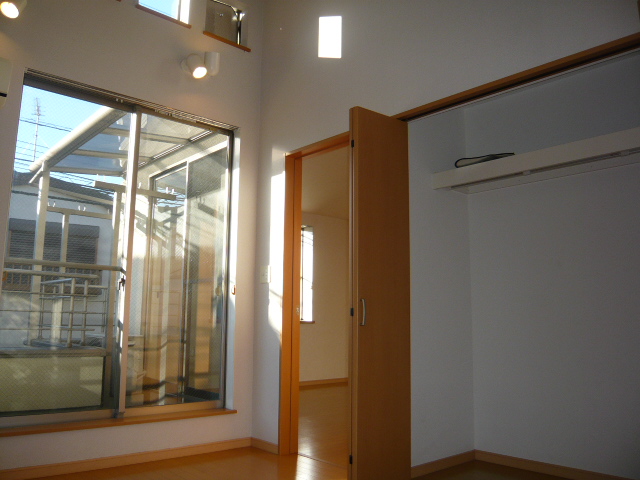 2F6 Pledge Western-style 2
2F6帖洋室2
Kitchenキッチン 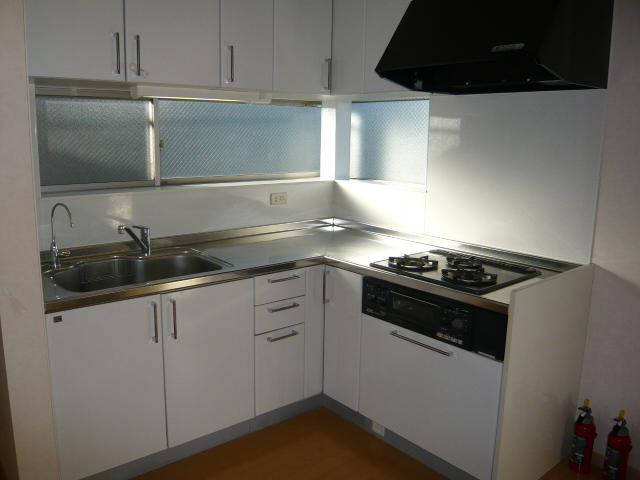 Kitchen
キッチン
Bathバス 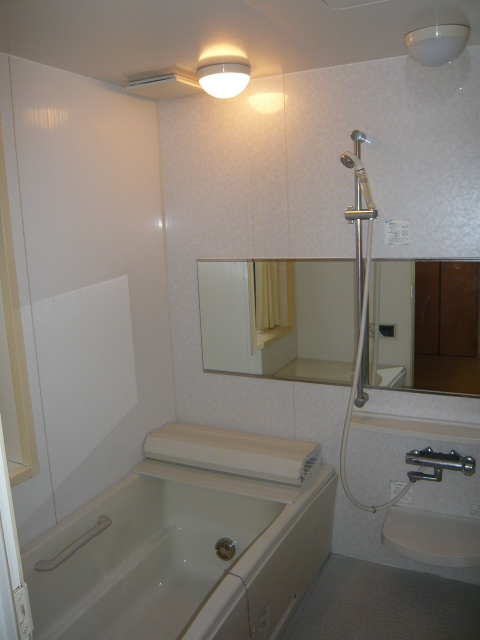 Bathroom
浴室
Toiletトイレ 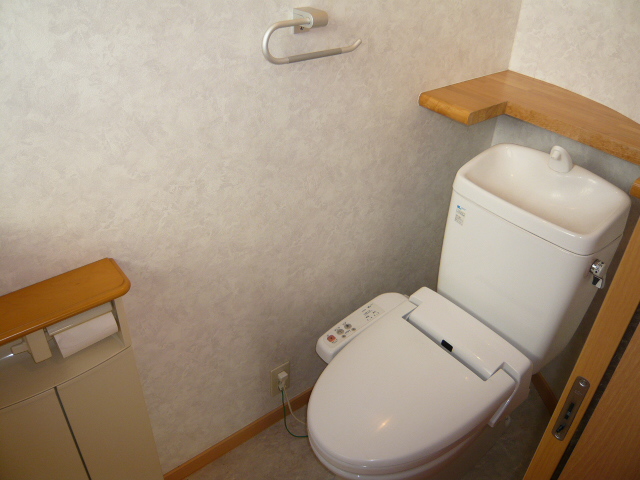 Toilet
トイレ
Washroom洗面所 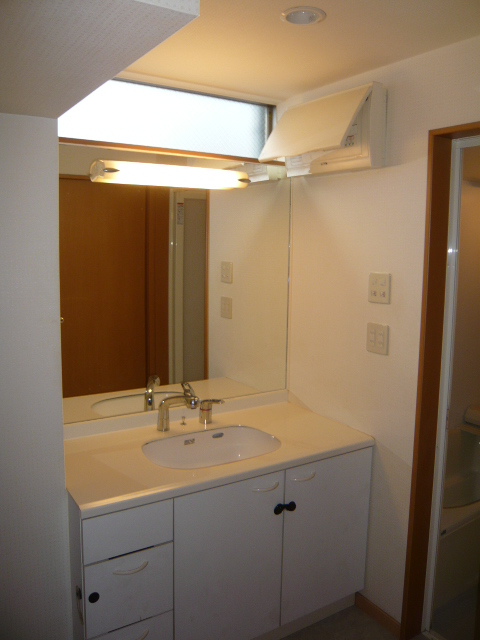 Washroom
洗面所
Balconyバルコニー 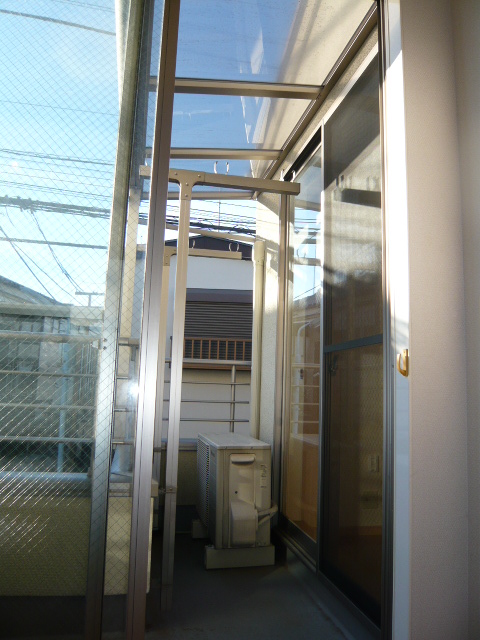 Veranda
ベランダ
Entrance玄関 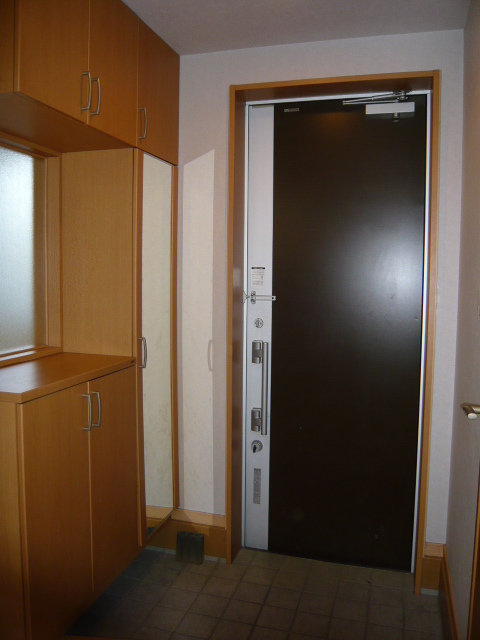 Entrance
玄関
Location
|















