Rentals » Kanto » Tokyo » Suginami
 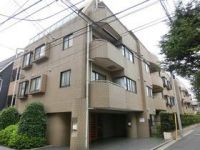
| Railroad-station 沿線・駅 | | JR Chuo Line / Ogikubo JR中央線/荻窪 | Address 住所 | | Suginami-ku, Tokyo Amanuma 2 東京都杉並区天沼2 | Walk 徒歩 | | 5 minutes 5分 | Rent 賃料 | | 151,000 yen 15.1万円 | Key money 礼金 | | 151,000 yen 15.1万円 | Security deposit 敷金 | | 151,000 yen 15.1万円 | Floor plan 間取り | | 2SLDK 2SLDK | Occupied area 専有面積 | | 52.08 sq m 52.08m2 | Direction 向き | | West 西 | Type 種別 | | Mansion マンション | Year Built 築年 | | Built 24 years 築24年 | | Sunrise Ogikubo サンライズ荻窪 |
| This is an automatic lock-conditioned safety is above all the most it crime prevention surface peace of mind 安全が何より一番ですね防犯面安心のオートロック完備です |
| ~ ~ We found independent wash basin was looking for ~ ~ Even scary earthquake because the reinforced concrete, It is measures pat ◆ ◆ The room looking for, please contact Town housing Shin-Nakano shop ◆ ◆ ◎ latest property will introduce during the visit us ◎ ~ ~ 探していた独立洗面台見つけました ~ ~ 鉄筋コンクリート造なので怖い地震にも、対策バッチリですね◆◆お部屋探しはタウンハウジング新中野店までお問い合わせ下さい◆◆◎ご来店時最新の物件ご紹介します◎ |
| Bus toilet by, balcony, Air conditioning, Gas stove correspondence, closet, Flooring, Bathroom Dryer, auto lock, Indoor laundry location, Yang per good, Shoe box, System kitchen, Add-fired function bathroom, Dressing room, Seperate, Immediate Available, A quiet residential area, 3-neck over stove, Sale rent, With grill, Sorting, Deposit 1 month, Two tenants consultation, Entrance hall, 2 wayside Available, Storeroom, Starting station, 2 Station Available, Within a 5-minute walk station, BS バストイレ別、バルコニー、エアコン、ガスコンロ対応、クロゼット、フローリング、浴室乾燥機、オートロック、室内洗濯置、陽当り良好、シューズボックス、システムキッチン、追焚機能浴室、脱衣所、洗面所独立、即入居可、閑静な住宅地、3口以上コンロ、分譲賃貸、グリル付、振分、敷金1ヶ月、二人入居相談、玄関ホール、2沿線利用可、納戸、始発駅、2駅利用可、駅徒歩5分以内、BS |
Property name 物件名 | | Rental housing, Suginami-ku, Tokyo Amanuma 2 Ogikubo Station [Rental apartment ・ Apartment] information Property Details 東京都杉並区天沼2 荻窪駅の賃貸住宅[賃貸マンション・アパート]情報 物件詳細 | Transportation facilities 交通機関 | | JR Chuo Line / Ogikubo walk 5 minutes
JR Chuo Line / Asagaya walk 15 minutes
Tokyo Metro Marunouchi Line / Minami Asagaya walk 17 minutes JR中央線/荻窪 歩5分
JR中央線/阿佐ヶ谷 歩15分
東京メトロ丸ノ内線/南阿佐ヶ谷 歩17分
| Floor plan details 間取り詳細 | | Sum 6 Hiroshi 5 LDK10 storeroom 5 和6 洋5 LDK10 納戸 5 | Construction 構造 | | Rebar Con 鉄筋コン | Story 階建 | | Second floor / 4-story 2階/4階建 | Built years 築年月 | | March 1991 1991年3月 | Nonlife insurance 損保 | | 20,000 yen two years 2万円2年 | Move-in 入居 | | Immediately 即 | Trade aspect 取引態様 | | Mediation 仲介 | Conditions 条件 | | Two people Available 二人入居可 | Property code 取り扱い店舗物件コード | | 6425055 6425055 | Intermediate fee 仲介手数料 | | 1.08 months 1.08ヶ月 | Guarantor agency 保証人代行 | | Guarantee company use 必 additional cost is cost. 保証会社利用必 別途費用がかかります。 | In addition ほか初期費用 | | Total 16,200 yen (Breakdown: T- support 16,200 yen) 合計1.62万円(内訳:T-サポート1.62万円) | Remarks 備考 | | 110m to FamilyMart Amanuma Third Street shop / Food let Tsurukame to Ogikubo shop 139m / Patrol management / Even scary earthquake because the reinforced concrete, It is measures pat cosigner plan participants needed ファミリーマート天沼三丁目店まで110m/ふーどれっとつるかめ荻窪店まで139m/巡回管理/鉄筋コンクリート造なので怖い地震にも、対策バッチリですね連帯保証人制度加入要 | Area information 周辺情報 | | Seven-Eleven 120m to 230m to 235m to 131m Lawson until the (super) (super) Sunkus (convenience store) up to 371m Maibasuketto (super) Seiyu to (super) 358m Family Mart (convenience store) セブンイレブン(スーパー)まで131mローソン(スーパー)まで235mサンクス(コンビニ)まで371mまいばすけっと(スーパー)まで230m西友(スーパー)まで358mファミリーマート(コンビニ)まで120m |
Building appearance建物外観 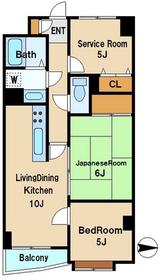
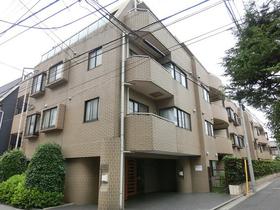
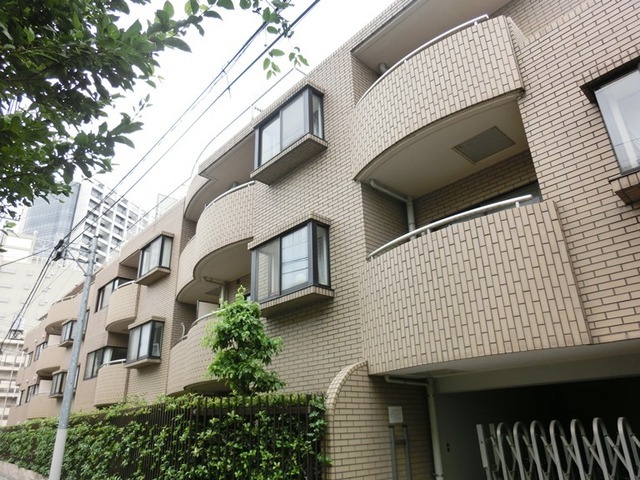 It is a reinforced concrete
鉄筋コンクリート造です
Living and room居室・リビング 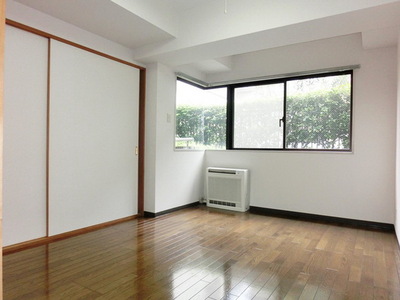
Kitchenキッチン 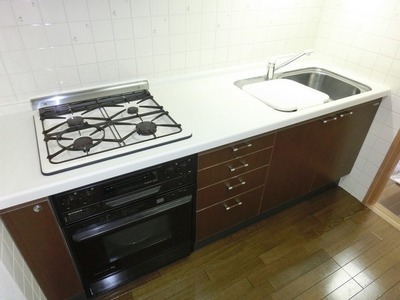
Bathバス 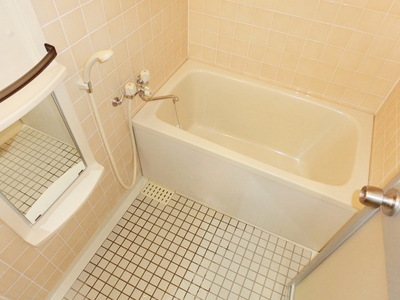
Toiletトイレ 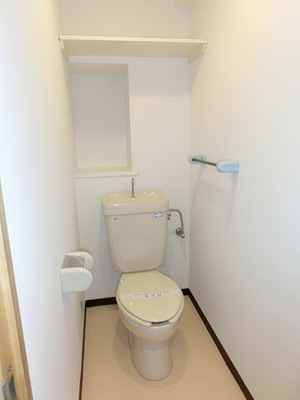
Receipt収納 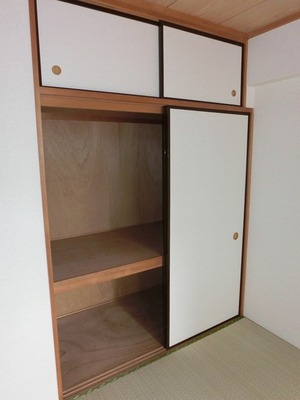
Other room spaceその他部屋・スペース 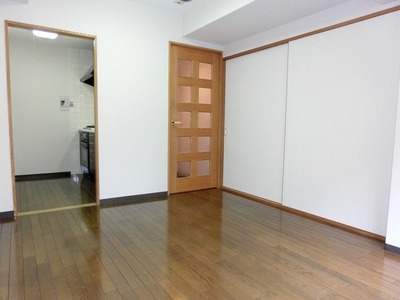
Washroom洗面所 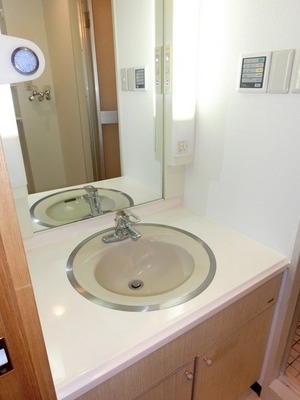
Entrance玄関 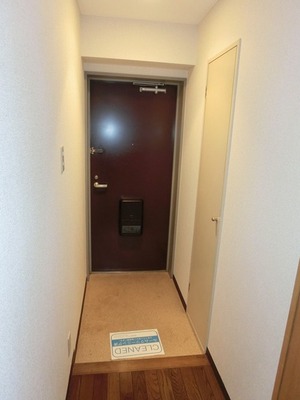
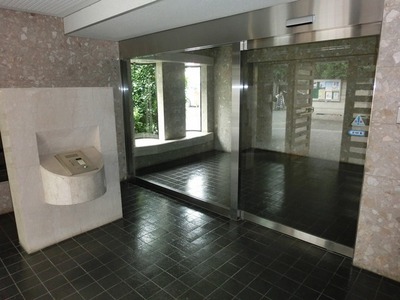
Other common areasその他共有部分 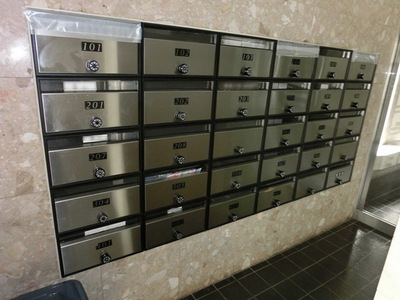
Supermarketスーパー 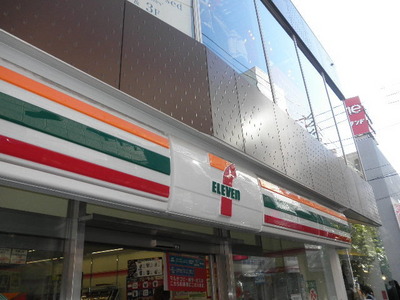 131m to Seven-Eleven (super)
セブンイレブン(スーパー)まで131m
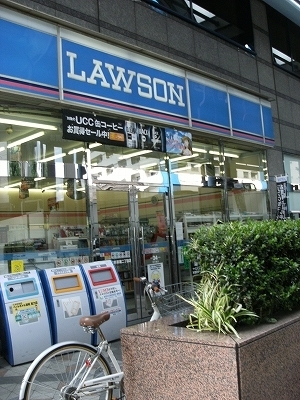 235m until Lawson (super)
ローソン(スーパー)まで235m
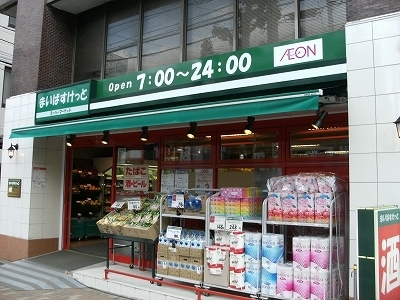 Maibasuketto until the (super) 230m
まいばすけっと(スーパー)まで230m
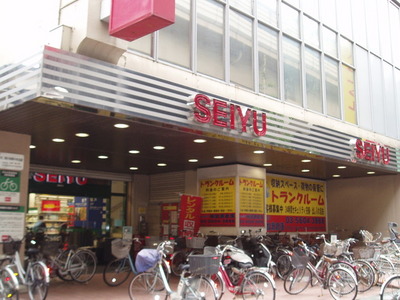 Seiyu to (super) 358m
西友(スーパー)まで358m
Convenience storeコンビニ 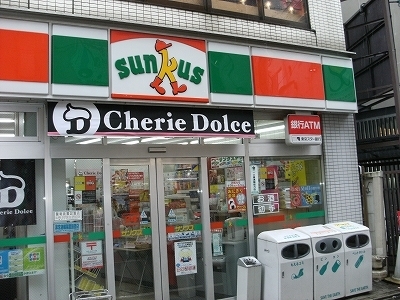 371m until Thanksgiving (convenience store)
サンクス(コンビニ)まで371m
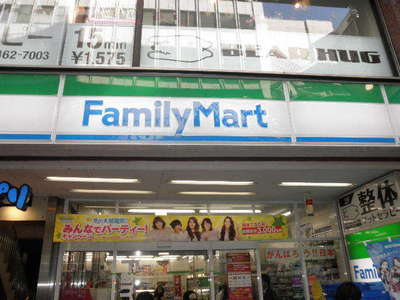 120m to Family Mart (convenience store)
ファミリーマート(コンビニ)まで120m
Otherその他 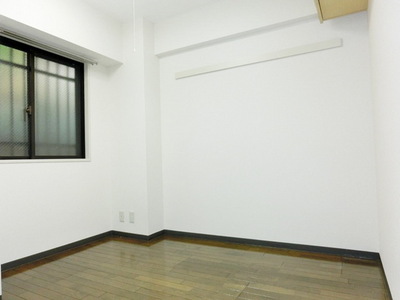
Location
|





















