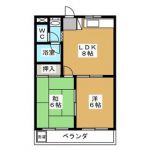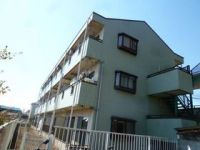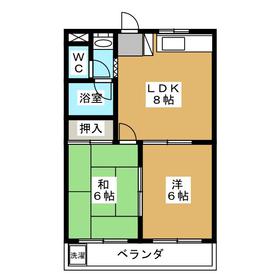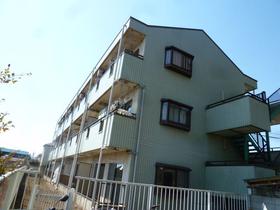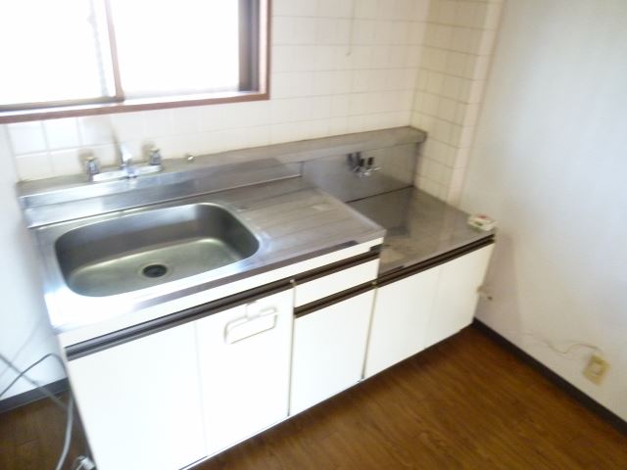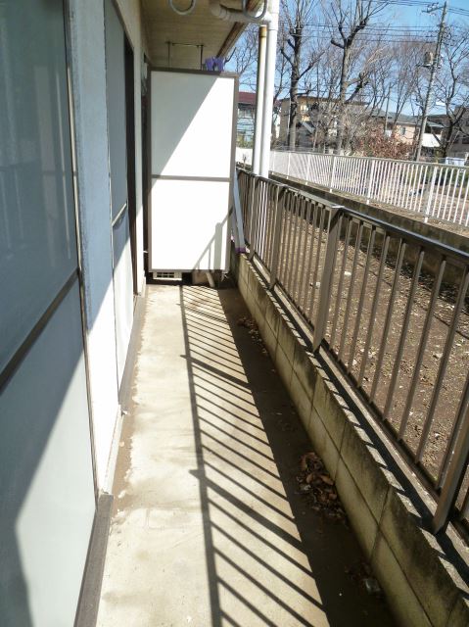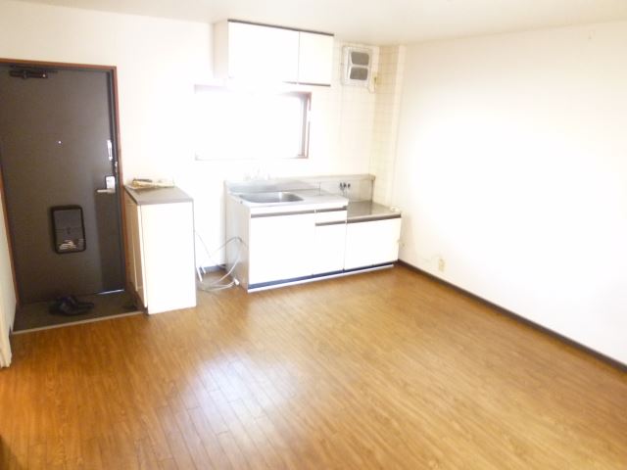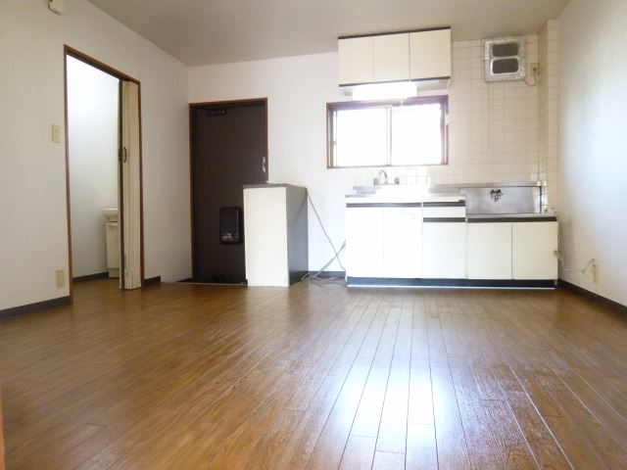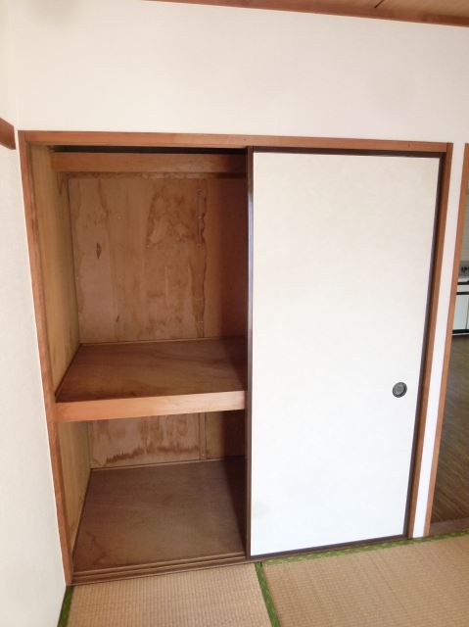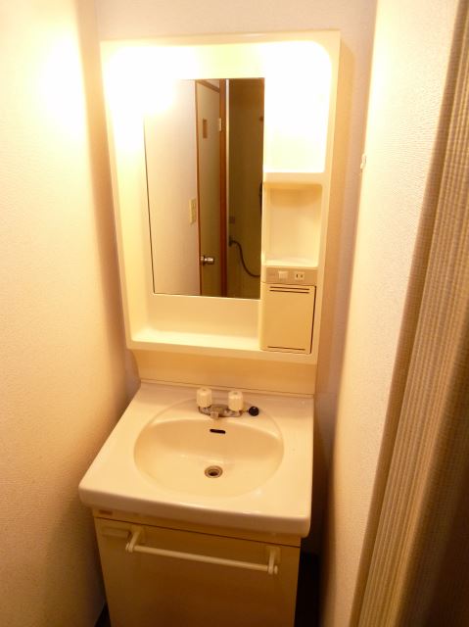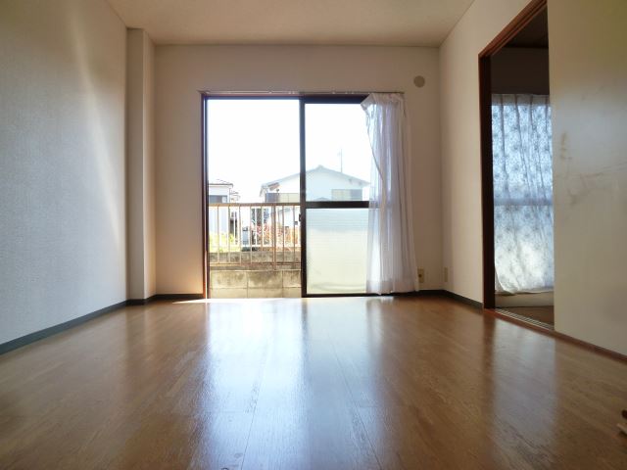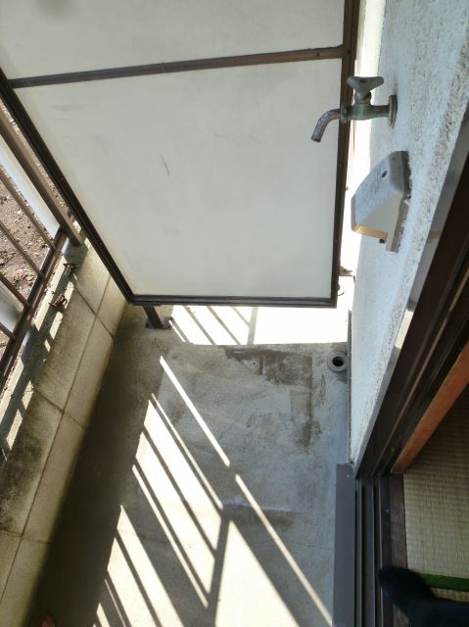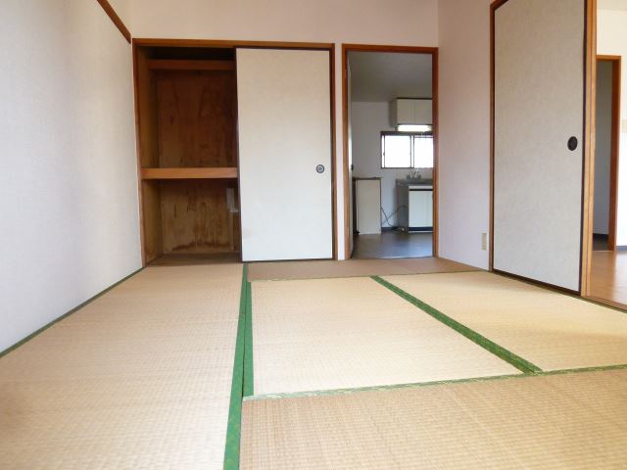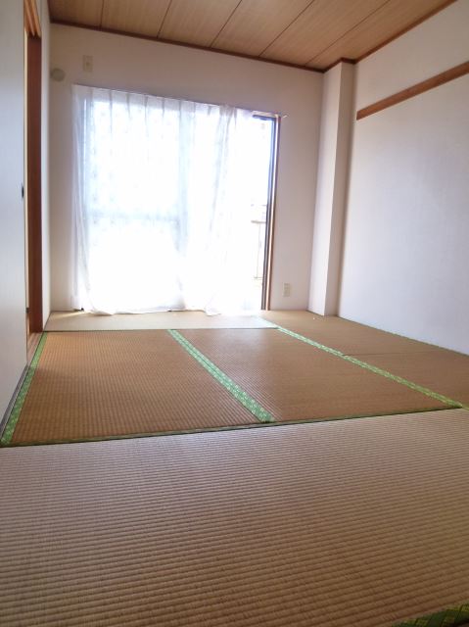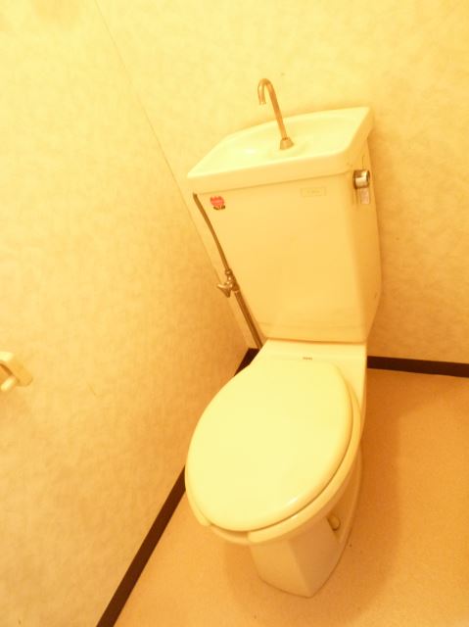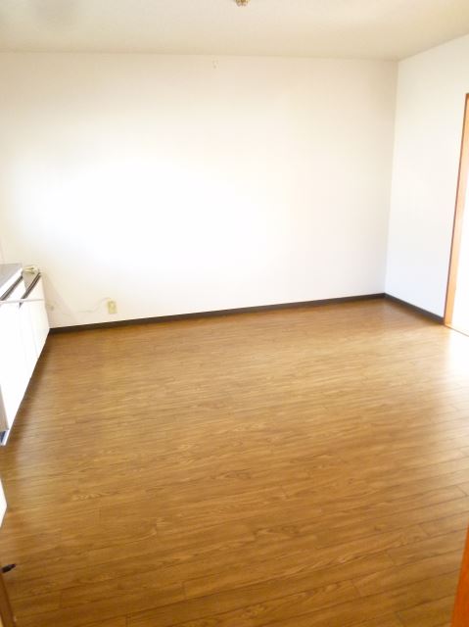|
Railroad-station 沿線・駅 | | Seibu Haijima Line / Musashi Sunagawa 西武拝島線/武蔵砂川 |
Address 住所 | | Tokyo Tachikawa Kamisuna cho 4 東京都立川市上砂町4 |
Walk 徒歩 | | 5 minutes 5分 |
Rent 賃料 | | 60,000 yen 6万円 |
Management expenses 管理費・共益費 | | 2000 yen 2000円 |
Floor plan 間取り | | 2LDK 2LDK |
Occupied area 専有面積 | | 41.31 sq m 41.31m2 |
Direction 向き | | East 東 |
Type 種別 | | Mansion マンション |
Year Built 築年 | | Built 25 years 築25年 |
|
Green City silver
グリーンシティ銀
|
|
Brokerage commissions of this room is 50% of the rent (special consumption tax)!
このお部屋の仲介手数料は家賃の50%です(別途消費税)!
|
|
Minis are brokerage commissions 50% of the rent (special consumption tax). Deposit ・ Key money 0 Property, including the, We offer a large number of properties and furniture appliances with properties from new construction property. We support the looking consent of rooms at the consent of the tenants cost. ~
ミニミニは仲介手数料が家賃の50%(別途消費税)。敷金・礼金0物件をはじめ、新築物件から家具家電付き物件と数多くの物件をご用意しています。納得の入居費用で納得のお部屋探しをサポート致します。~
|
|
Bus toilet by, balcony, Flooring, Shoe box, Bathroom vanity, Bicycle-parking space, CATV, Optical fiber, Immediate Available, Two tenants consultation, 2 wayside Available, 2 Station Available, Within a 5-minute walk station, propane gas, Deposit ・ Key money unnecessary
バストイレ別、バルコニー、フローリング、シューズボックス、洗面化粧台、駐輪場、CATV、光ファイバー、即入居可、二人入居相談、2沿線利用可、2駅利用可、駅徒歩5分以内、プロパンガス、敷金・礼金不要
|
Property name 物件名 | | Rental housing in Tokyo Tachikawa Kamisuna cho 4 Musashi Sunagawa Station [Rental apartment ・ Apartment] information Property Details 東京都立川市上砂町4 武蔵砂川駅の賃貸住宅[賃貸マンション・アパート]情報 物件詳細 |
Transportation facilities 交通機関 | | Seibu Haijima Line / Musashi Ayumi Sunagawa 5 minutes
JR Chuo Line / Tachikawa bus 25 minutes (bus stop) Sunagawa second-tei walk 5 minutes
Seibu Haijima Line / Seibu Ayumi Tachikawa 25 minutes 西武拝島線/武蔵砂川 歩5分
JR中央線/立川 バス25分 (バス停)砂川二番亭 歩5分
西武拝島線/西武立川 歩25分
|
Floor plan details 間取り詳細 | | Sum 6 Hiroshi 6 LDK8 和6 洋6 LDK8 |
Construction 構造 | | Steel frame 鉄骨 |
Story 階建 | | 1st floor / Three-story 1階/3階建 |
Built years 築年月 | | July 1989 1989年7月 |
Nonlife insurance 損保 | | The main 要 |
Parking lot 駐車場 | | Site 10000 yen 敷地内10000円 |
Move-in 入居 | | Immediately 即 |
Trade aspect 取引態様 | | Mediation 仲介 |
Property code 取り扱い店舗物件コード | | 13000282212 13000282212 |
Total units 総戸数 | | 20 units 20戸 |
Intermediate fee 仲介手数料 | | 31,500 yen 3.15万円 |
In addition ほか初期費用 | | Total 81,300 yen (Breakdown: interior construction cost ¥ 81,260) 合計8.13万円(内訳:内装工事費 81260円) |
Remarks 備考 | | 450m to Seven-Eleven / Until Maruetsu 550m / T-POINT dealer. セブンイレブンまで450m/マルエツまで550m/T-POINT取扱店。 |
Area information 周辺情報 | | Municipal ninth elementary school 890m Aoba second nursery up to 740m City Tachikawa fifth junior high school until the (elementary school) (junior high school) (kindergarten ・ Nursery school) until 610m Seven-Eleven (convenience store) up to 450m Maruetsu (1600m up to the shopping center) to 550m Akishima mutual hospital (hospital) 市立第九小学校(小学校)まで740m市立立川第五中学校(中学校)まで890m青葉第二保育園(幼稚園・保育園)まで610mセブンイレブン(コンビニ)まで450mマルエツ(ショッピングセンター)まで550mあきしま相互病院(病院)まで1600m |
