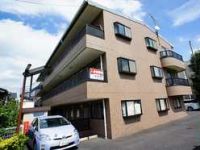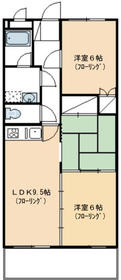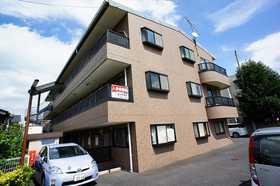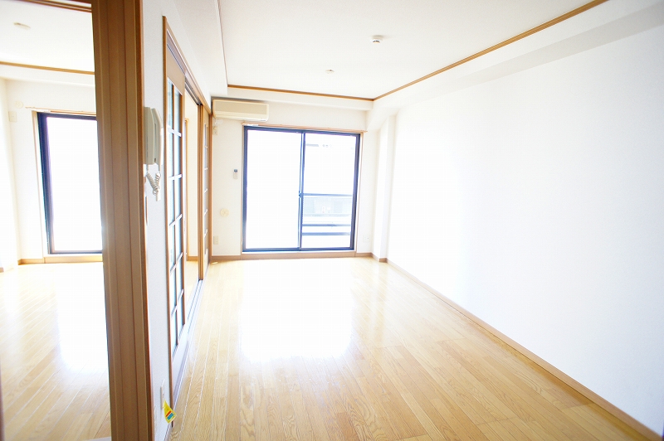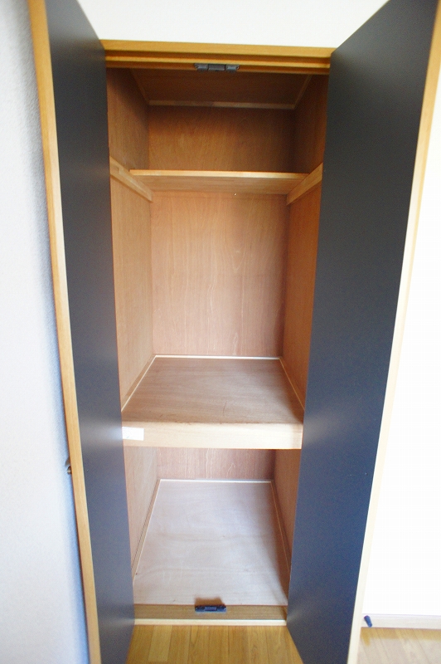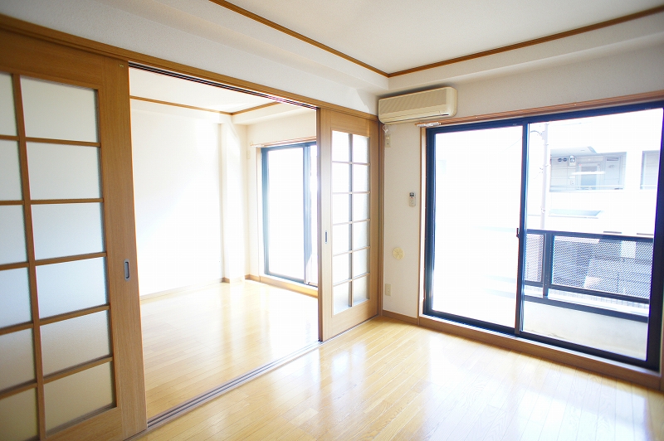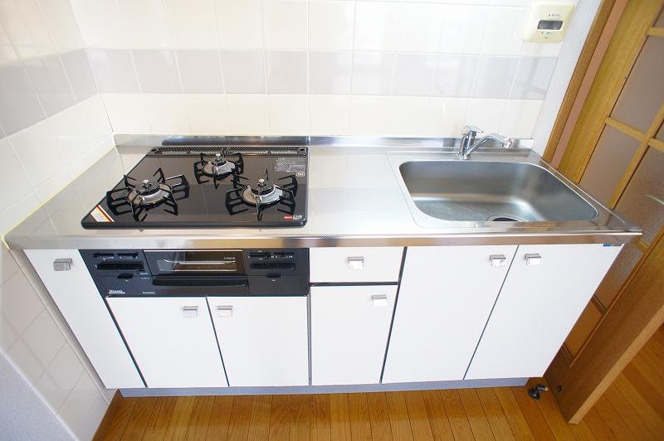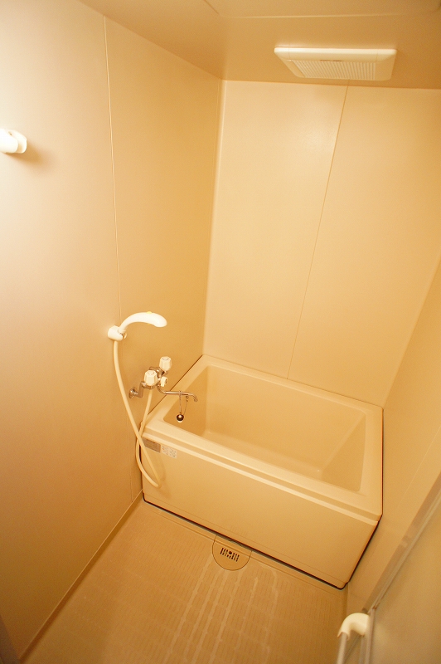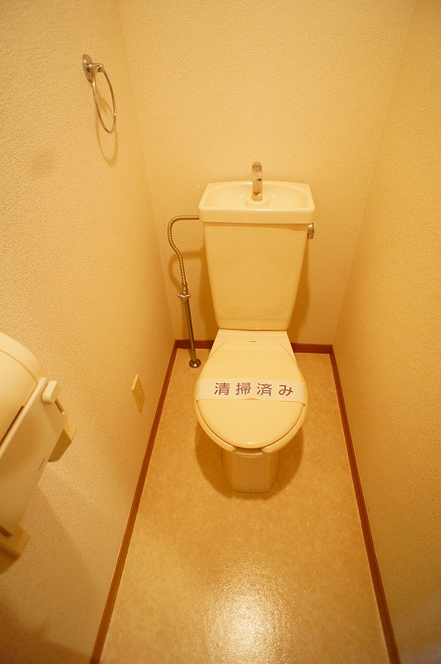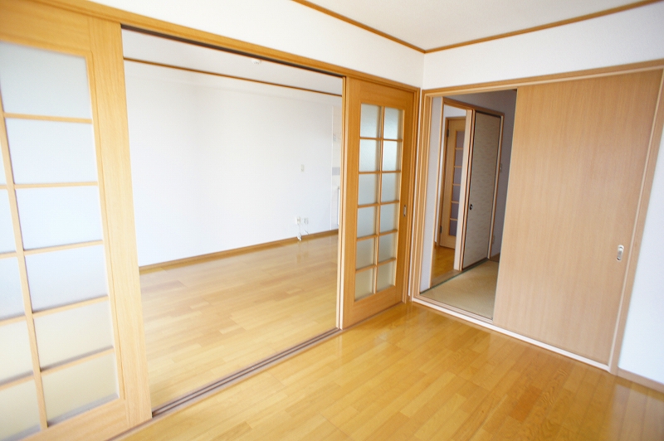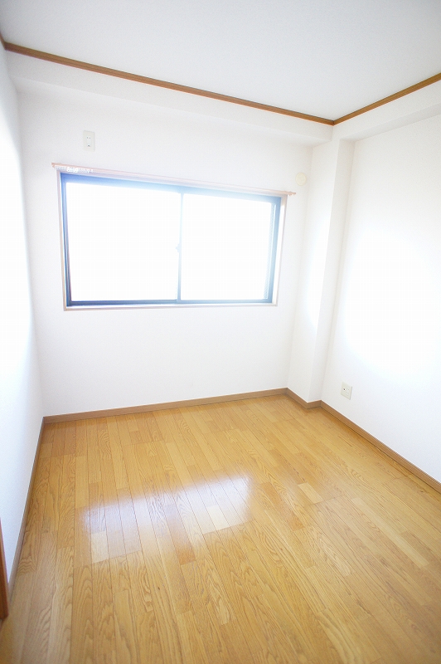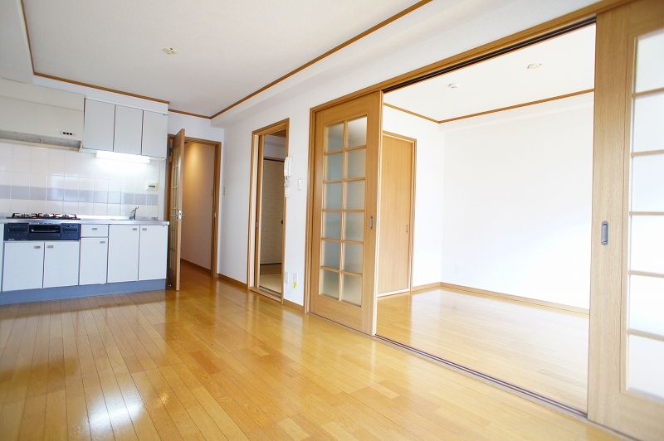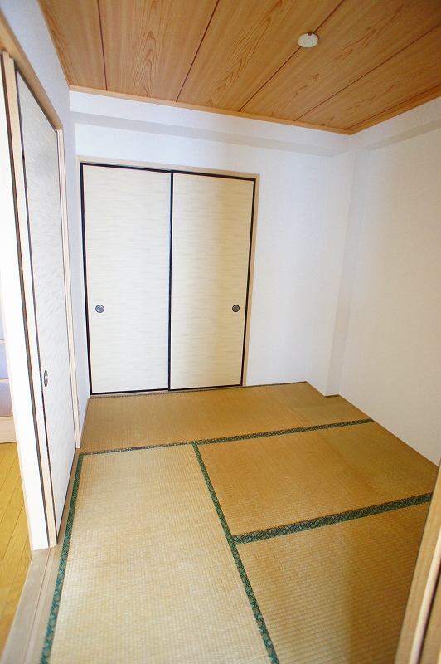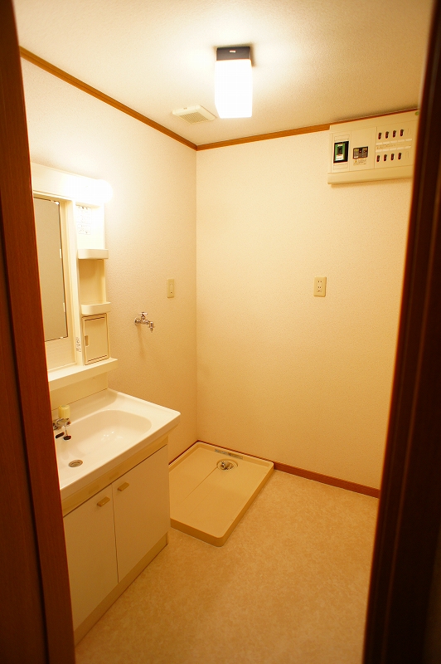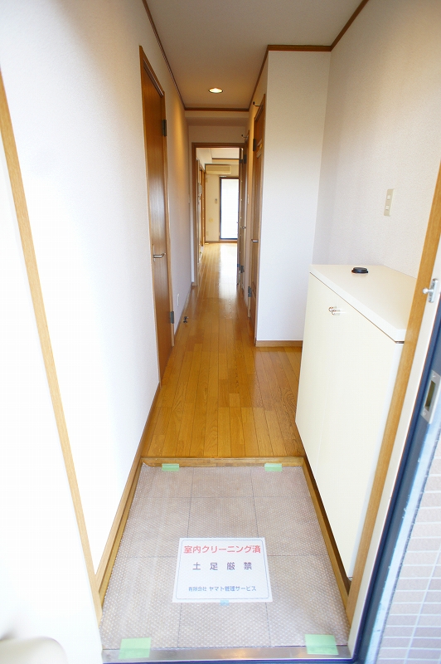|
Railroad-station 沿線・駅 | | JR Chuo Line / Tachikawa JR中央線/立川 |
Address 住所 | | Tokyo Tachikawa Fujimi 2 東京都立川市富士見町2 |
Walk 徒歩 | | 12 minutes 12分 |
Rent 賃料 | | 92,000 yen 9.2万円 |
Management expenses 管理費・共益費 | | 3000 yen 3000円 |
Key money 礼金 | | 46,000 yen 4.6万円 |
Security deposit 敷金 | | 92,000 yen 9.2万円 |
Floor plan 間取り | | 3LK 3LK |
Occupied area 専有面積 | | 56.49 sq m 56.49m2 |
Direction 向き | | East 東 |
Type 種別 | | Mansion マンション |
Year Built 築年 | | Built 17 years 築17年 |
|
Array Estate
アレイエステート
|
|
A 12-minute walk from 3LDK apartments Tachikawa Station Tachikawa! !
立川の3LDK賃貸マンション立川駅まで徒歩12分!!
|
|
If the bathroom add fueled-out system Kitchen 3-burner stove CATV Mansion Type B FLET'S Hikari site in the free will of the full car, please contact us at any time It will be close to parking lot Three-dimensional 1F17,000 yen 2F15,000 yen
浴室追焚付きシステムキッチン3口コンロCATVマンションタイプBフレッツ光敷地内空きは随時お問い合わせ下さい満車の場合 近隣駐車場になります 立体1F17,000円2F15,000円
|
|
Bus toilet by, balcony, Air conditioning, Gas stove correspondence, Flooring, Indoor laundry location, System kitchen, Add-fired function bathroom, Seperate, Bicycle-parking space, CATV, Optical fiber, 3-neck over stove, With grill, Sorting, Parking two Allowed, Deposit 1 month, On-site trash Storage, Following Japanese-style room, BS, Fiscal year Available, Guarantee company Available
バストイレ別、バルコニー、エアコン、ガスコンロ対応、フローリング、室内洗濯置、システムキッチン、追焚機能浴室、洗面所独立、駐輪場、CATV、光ファイバー、3口以上コンロ、グリル付、振分、駐車2台可、敷金1ヶ月、敷地内ごみ置き場、続き和室、BS、年度内入居可、保証会社利用可
|
Property name 物件名 | | Rental housing in Tokyo Tachikawa Fujimi 2 Tachikawa Station [Rental apartment ・ Apartment] information Property Details 東京都立川市富士見町2 立川駅の賃貸住宅[賃貸マンション・アパート]情報 物件詳細 |
Transportation facilities 交通機関 | | JR Chuo Line / Ayumi Tachikawa 12 minutes
Tama Monorail / Tachikawa Ayumi Kita 13 minutes JR中央線/立川 歩12分
多摩都市モノレール/立川北 歩13分
|
Floor plan details 間取り詳細 | | Sum 4.5 Hiroshi 6 Hiroshi 6 LK9.5 和4.5 洋6 洋6 LK9.5 |
Construction 構造 | | Steel frame 鉄骨 |
Story 階建 | | Second floor / Three-story 2階/3階建 |
Built years 築年月 | | March 1997 1997年3月 |
Nonlife insurance 損保 | | The main 要 |
Parking lot 駐車場 | | Site 16200 yen 敷地内16200円 |
Move-in 入居 | | Immediately 即 |
Trade aspect 取引態様 | | Mediation 仲介 |
Conditions 条件 | | Two people Available / Children Allowed / Musical Instruments consultation 二人入居可/子供可/楽器相談 |
Intermediate fee 仲介手数料 | | 1 month 1ヶ月 |
Guarantor agency 保証人代行 | | Guarantee company Available guarantee companies: CASA Guarantee fee: 50 percent of such rent Continued guarantee fee of 10,000 yen / Year 保証会社利用可 保証会社:CASA 保証料:賃料等の50% 継続保証料1万円/年 |
Remarks 備考 | | JR Tachikawa Station walk 11 minutes / Musical hobby about Allowed piano playing time AM 9:00 ~ PM 9:00 JR立川駅徒歩11分/楽器趣味程度可ピアノ演奏時間AM 9:00 ~ PM 9:00 |
Area information 周辺情報 | | Inageya 201m Fujimi nursery until Tachikawa south exit store (supermarket) up to 871m Seven-Eleven Tachikawa Fujimi store (convenience store) (kindergarten ・ 597m to nursery school) up to 397m Medical Corporation Foundation Tachikawa Central Hospital (Hospital) to 576m Tama Shinkin Bank Fujimi Branch (Bank) to 800m Suwa of Forest Park (Park) いなげや立川南口店(スーパー)まで871mセブンイレブン立川富士見町店(コンビニ)まで201m冨士見保育園(幼稚園・保育園)まで397m医療法人財団立川中央病院(病院)まで576m多摩信用金庫富士見町支店(銀行)まで800m諏訪の森公園(公園)まで597m |

