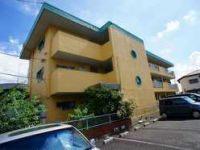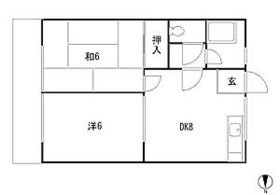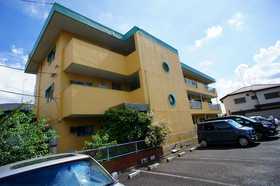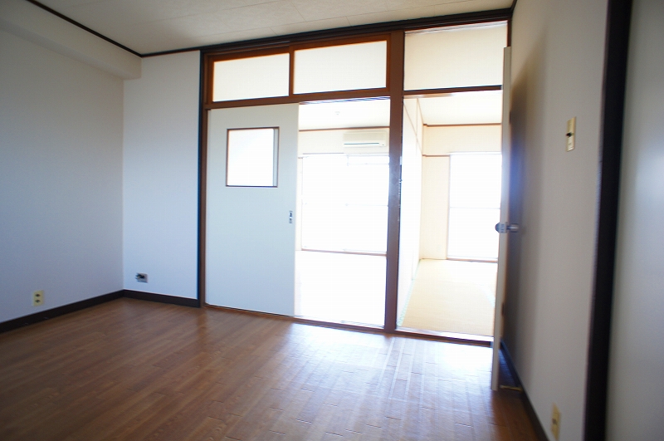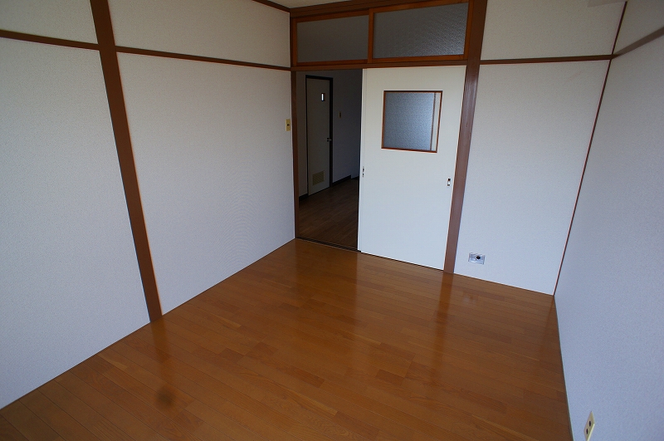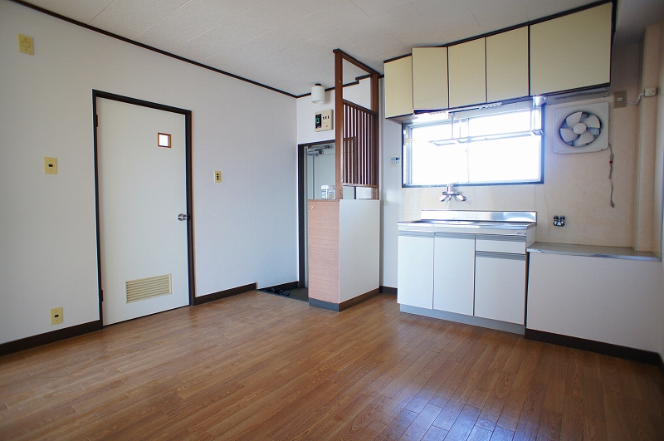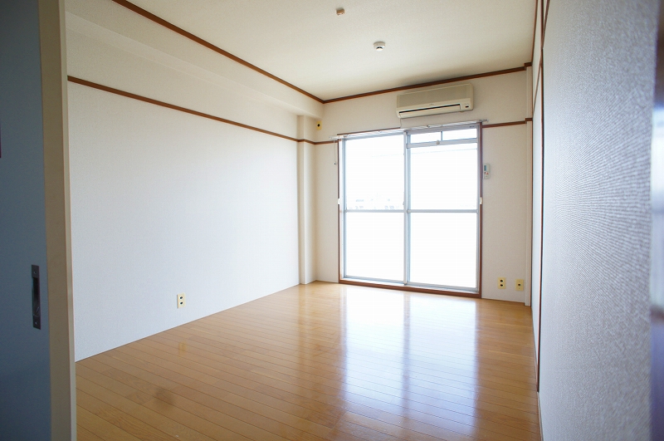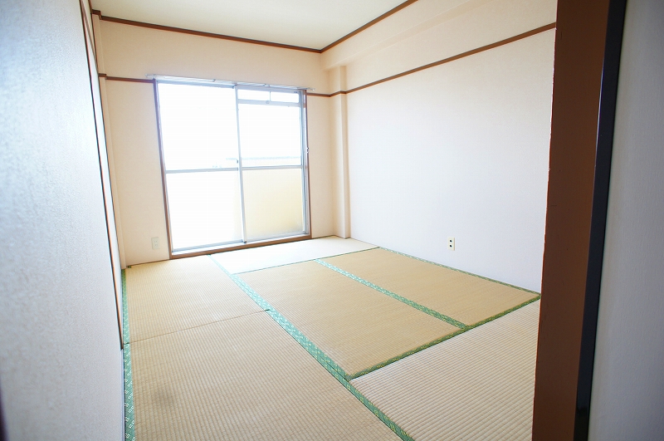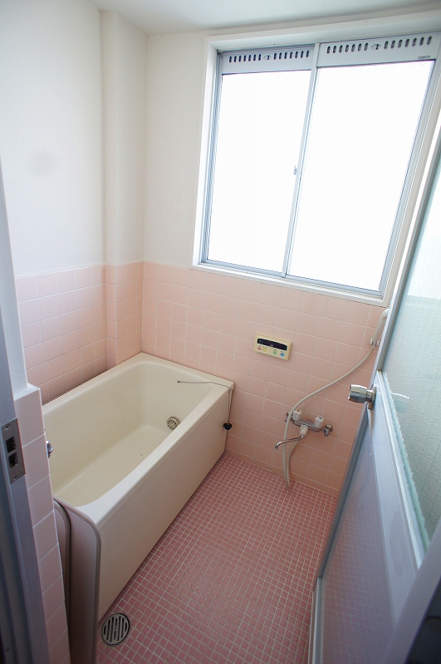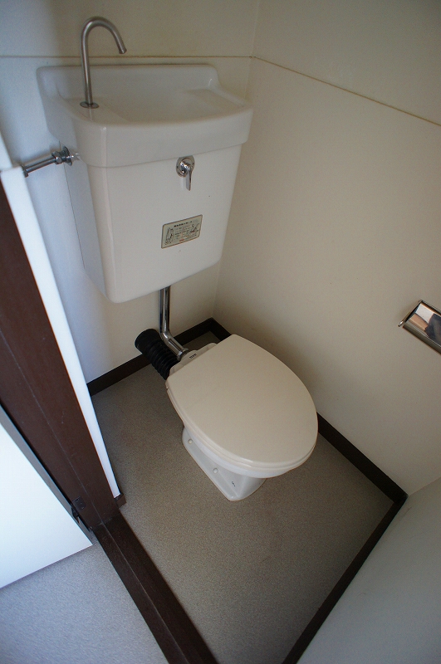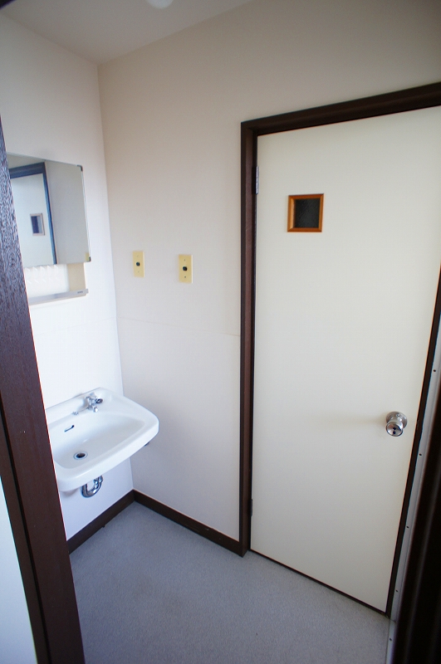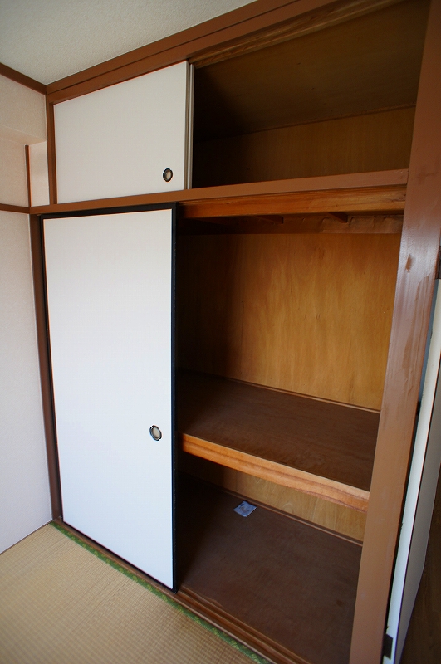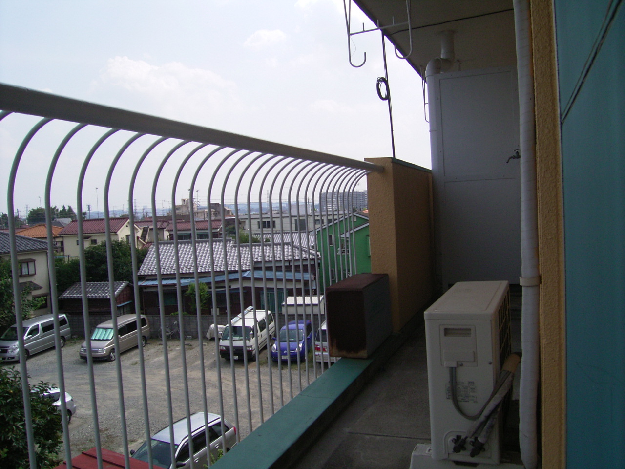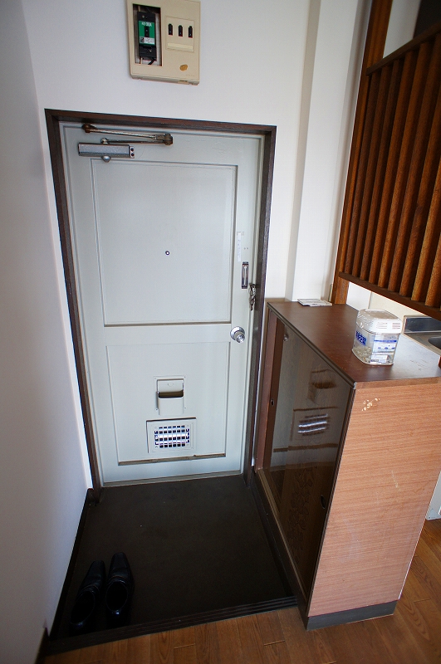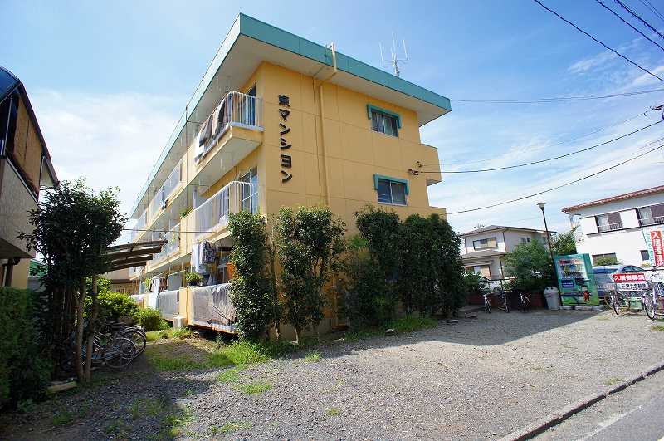|
Railroad-station 沿線・駅 | | JR Ome Line / Nishitachikawa JR青梅線/西立川 |
Address 住所 | | Tokyo Tachikawa Fujimi 4 東京都立川市富士見町4 |
Walk 徒歩 | | 14 minutes 14分 |
Rent 賃料 | | 65,000 yen 6.5万円 |
Management expenses 管理費・共益費 | | 2000 yen 2000円 |
Security deposit 敷金 | | 130,000 yen 13万円 |
Floor plan 間取り | | 2DK 2DK |
Occupied area 専有面積 | | 39.75 sq m 39.75m2 |
Direction 向き | | East 東 |
Type 種別 | | Mansion マンション |
Year Built 築年 | | Built 38 years 築38年 |
|
East Mansion
東マンション
|
|
Fujimi 4-chome The fourth elementary school of rental apartments in the immediate vicinity
富士見町4丁目 第4小学校のすぐ近くにある賃貸マンション
|
|
Quiet 2DK rental apartment DK8 Pledge of spacious floor plan add-fired 14-minute walk away happy bathroom Nishitachikawa Station, which is nestled in a residential area
閑静な住宅街に佇む2DK賃貸マンションDK8帖のゆったりした間取り追焚ができる嬉しい浴室西立川駅まで徒歩14分
|
|
Bus toilet by, balcony, Air conditioning, Gas stove correspondence, Flooring, Add-fired function bathroom, Dressing room, Seperate, Bicycle-parking space, CATV, Immediate Available, Key money unnecessary, A quiet residential area, top floor, Window in the kitchen, Deposit 2 months, Good view, Southeast directionese-style room
バストイレ別、バルコニー、エアコン、ガスコンロ対応、フローリング、追焚機能浴室、脱衣所、洗面所独立、駐輪場、CATV、即入居可、礼金不要、閑静な住宅地、最上階、キッチンに窓、敷金2ヶ月、眺望良好、東南向き、和室
|
Property name 物件名 | | Rental housing in Tokyo Tachikawa Fujimi 4 Nishitachikawa Station [Rental apartment ・ Apartment] information Property Details 東京都立川市富士見町4 西立川駅の賃貸住宅[賃貸マンション・アパート]情報 物件詳細 |
Transportation facilities 交通機関 | | JR Ome Line / Nishitachikawa step 14 minutes JR青梅線/西立川 歩14分
|
Floor plan details 間取り詳細 | | Sum 6 Hiroshi 6 DK8 和6 洋6 DK8 |
Construction 構造 | | Steel frame 鉄骨 |
Story 階建 | | 3rd floor / Three-story 3階/3階建 |
Built years 築年月 | | May 1976 1976年5月 |
Nonlife insurance 損保 | | 14,000 yen two years 1.4万円2年 |
Parking lot 駐車場 | | Neighborhood 5m12000 yen 近隣5m12000円 |
Move-in 入居 | | Immediately 即 |
Trade aspect 取引態様 | | Mediation 仲介 |
Conditions 条件 | | Two people Available / Children Allowed / Office Unavailable 二人入居可/子供可/事務所利用不可 |
Intermediate fee 仲介手数料 | | 1.05 months 1.05ヶ月 |
Guarantor agency 保証人代行 | | Recruit Forento in Sure Available guarantee fees: one month, such as rent (guaranteed minimum fee of 20,000 yen) continued guarantee fee of 10,000 yen / Year リクルートフォレントインシュア利用可 保証料:賃料等の1ヶ月分(最低保証料2万円)継続保証料1万円/年 |
Remarks 備考 | | Tachikawa Station bus 7 minutes Fujimi Yonchome Tomafu 2 minutes / Until the Seven-Eleven 100m / Nishitachikawa Station 14 mins ・ Parking next to ・ Bathtub with reheating 立川駅バス7分富士見町四丁目停歩2分/セブンイレブンまで100m/西立川駅徒歩14分・駐車場隣・追い焚き付き浴槽 |
Area information 周辺情報 | | Saeki Nishiritsu Food Hall (super) up to 240m grace kindergarten up to 785m Seven-Eleven Tachikawa Fujimi 201m Tachikawa Municipal fourth elementary school to four-chome (convenience store) (elementary school) (kindergarten ・ 323m Medical Corporation Foundation Tachikawa Central Hospital until the nursery) (1650m to the hospital) to 904m Showa Kinen Park (Park) さえき西立食品館(スーパー)まで785mセブンイレブン立川富士見町四丁目店(コンビニ)まで201m立川市立第四小学校(小学校)まで240mめぐみ幼稚園(幼稚園・保育園)まで323m医療法人財団立川中央病院(病院)まで904m国営昭和記念公園(公園)まで1650m |
