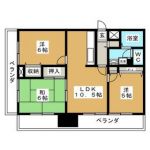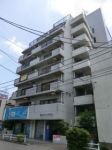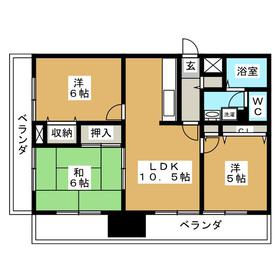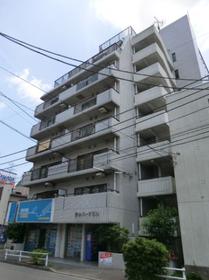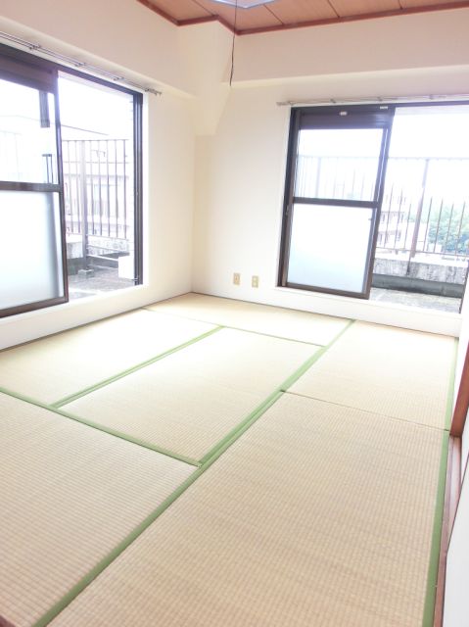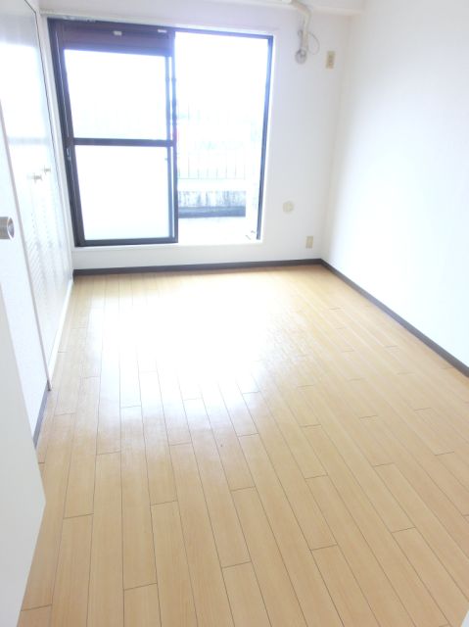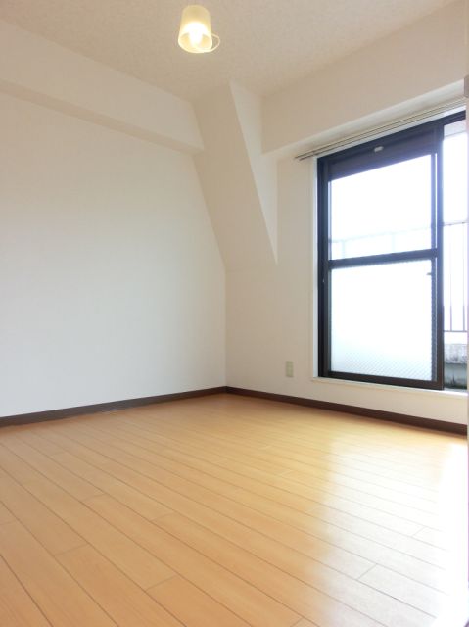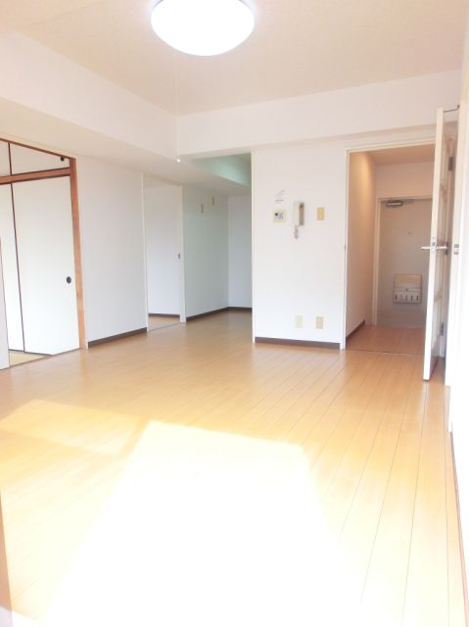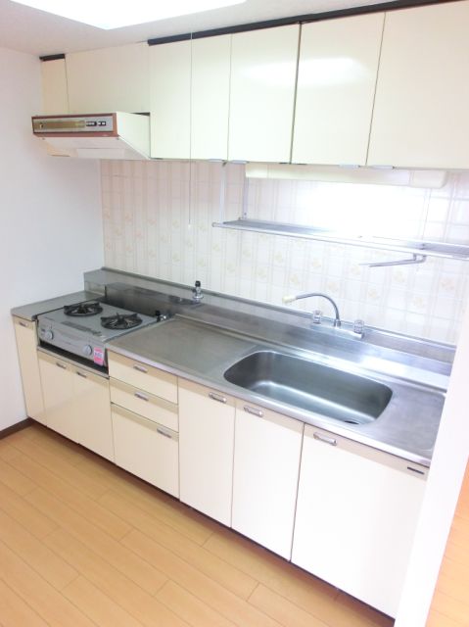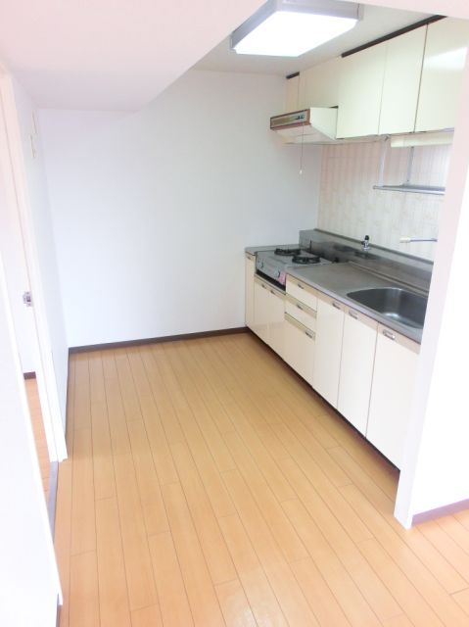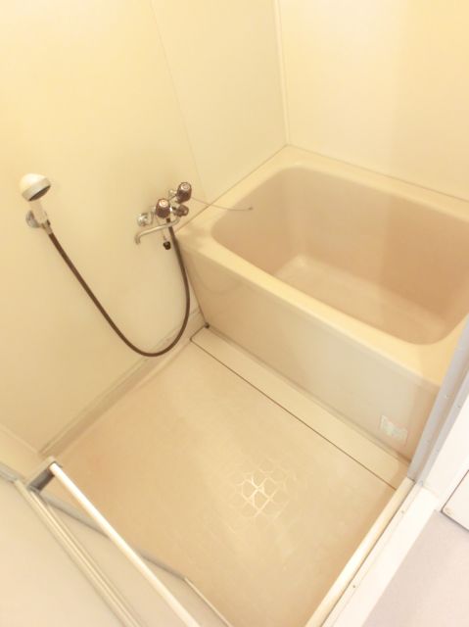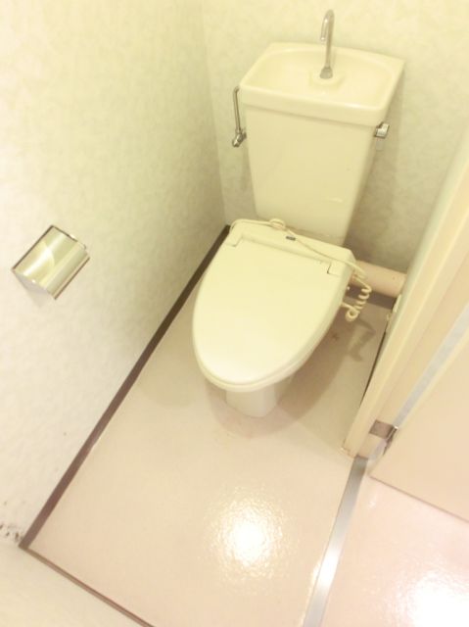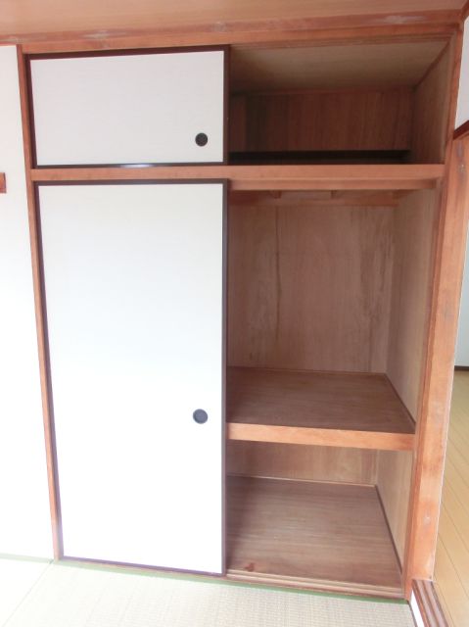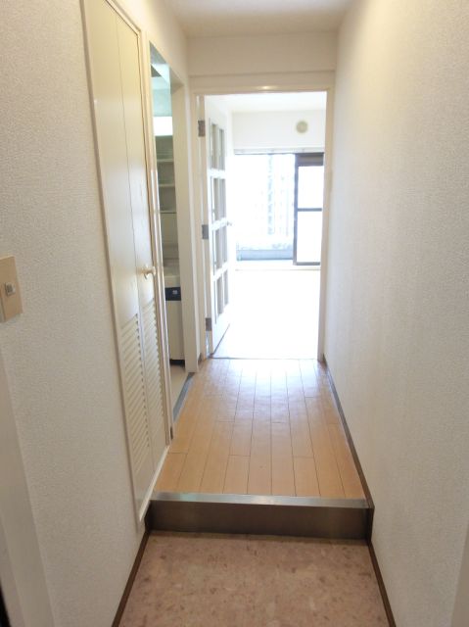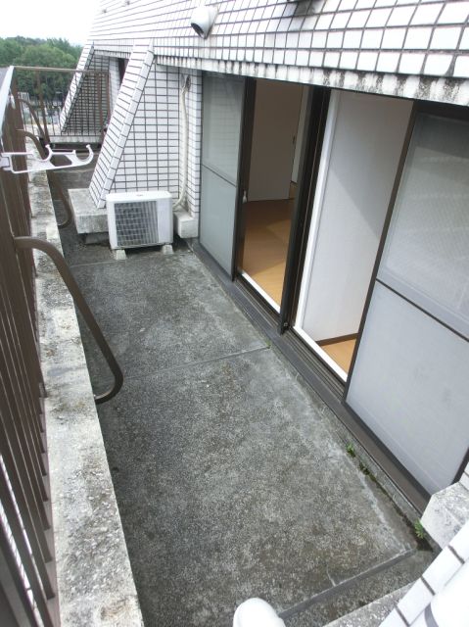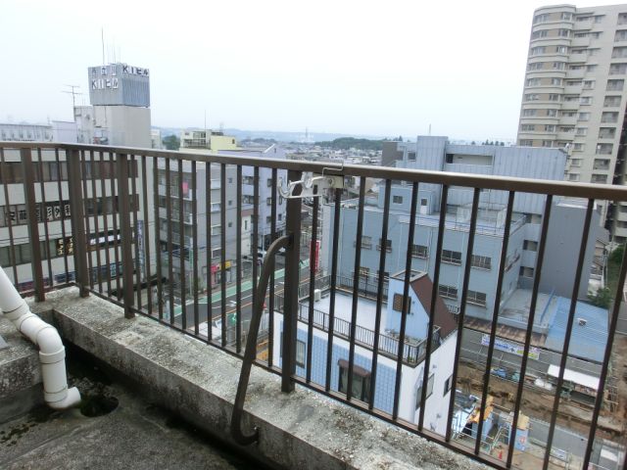|
Railroad-station 沿線・駅 | | JR Ome Line / Nishitachikawa JR青梅線/西立川 |
Address 住所 | | Tokyo Tachikawa Fujimi 1 東京都立川市富士見町1 |
Walk 徒歩 | | 4 minutes 4分 |
Rent 賃料 | | 113,000 yen 11.3万円 |
Management expenses 管理費・共益費 | | 5000 Yen 5000円 |
Floor plan 間取り | | 3LDK 3LDK |
Occupied area 専有面積 | | 58.56 sq m 58.56m2 |
Direction 向き | | West 西 |
Type 種別 | | Mansion マンション |
Year Built 築年 | | Built 29 years 築29年 |
|
Fuji Parkville
富士パークビル
|
|
Occupancy cost of super-kun of the Minis is consent deposit 0 key money 0
ミニミニのスーパー君は敷金0礼金0で納得の入居費用
|
|
Brokerage commission This listing is in addition to 50% of the rent (special consumption tax), T point also accumulated with benefits. Other property information from here http: / / minimini.jp / h / shop / tachikawa-shop /
この物件の仲介手数料は家賃の50%(別途消費税)に加え、Tポイントも貯まる特典付き。 その他の物件情報はコチラから http://minimini.jp/h/shop/tachikawa-shop/
|
|
Bus toilet by, balcony, closet, Flooring, Indoor laundry location, Shoe box, Corner dwelling unit, Warm water washing toilet seat, Elevator, Bathroom vanity, Bicycle-parking space, closet, CATV, Optical fiber, Immediate Available, All room storage, Two tenants consultation, 3 station more accessible, Within a 5-minute walk station, City gas, Deposit ・ Key money unnecessary
バストイレ別、バルコニー、クロゼット、フローリング、室内洗濯置、シューズボックス、角住戸、温水洗浄便座、エレベーター、洗面化粧台、駐輪場、押入、CATV、光ファイバー、即入居可、全居室収納、二人入居相談、3駅以上利用可、駅徒歩5分以内、都市ガス、敷金・礼金不要
|
Property name 物件名 | | Rental housing in Tokyo Tachikawa Fujimi 1 Nishitachikawa Station [Rental apartment ・ Apartment] information Property Details 東京都立川市富士見町1 西立川駅の賃貸住宅[賃貸マンション・アパート]情報 物件詳細 |
Transportation facilities 交通機関 | | JR Ome Line / Nishitachikawa step 4 minutes
JR Chuo Line / Ayumi Tachikawa 23 minutes
JR Ome Line / Higashinaka God walk 21 minutes JR青梅線/西立川 歩4分
JR中央線/立川 歩23分
JR青梅線/東中神 歩21分
|
Floor plan details 間取り詳細 | | Sum 6 Hiroshi 6 Hiroshi 5 LDK10.5 和6 洋6 洋5 LDK10.5 |
Construction 構造 | | Rebar Con 鉄筋コン |
Story 階建 | | 7th floor / 8-story 7階/8階建 |
Built years 築年月 | | March 1986 1986年3月 |
Nonlife insurance 損保 | | The main 要 |
Move-in 入居 | | Immediately 即 |
Trade aspect 取引態様 | | Mediation 仲介 |
Property code 取り扱い店舗物件コード | | 13000280389 13000280389 |
Total units 総戸数 | | 30 units 30戸 |
Intermediate fee 仲介手数料 | | 61,020 yen 6.102万円 |
In addition ほか初期費用 | | Total 112,600 yen (Breakdown: interior construction cost of ¥ 112,541) 合計11.26万円(内訳:内装工事費 112541円) |
Remarks 備考 | | 150m to Saeki / To Yamada Denki 130m / Commuting management / T-POINT grant ☆ It also does movers introduction! ! さえきまで150m/ヤマダ電機まで130m/通勤管理/T-POINT付与☆引越し業者紹介も致します!! |
Area information 周辺情報 | | City Fourth Elementary School 1400m Nishitachikawa nursery up to 990m City Tachikawa eighth junior high school until the (elementary school) (junior high school) (kindergarten ・ Nursery school) until 460m Saeki (super) up to 150m Yamada Denki (2400m up to 130m, National Hospital Organization Disaster Medical Center until the other) (Super) 市立第四小学校(小学校)まで990m市立立川第八中学校(中学校)まで1400m西立川保育園(幼稚園・保育園)まで460mさえき(スーパー)まで150mヤマダ電機(その他)まで130m国立病院機構災害医療センター(スーパー)まで2400m |
