Rentals » Kanto » Tokyo » Tachikawa
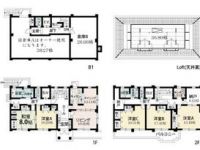 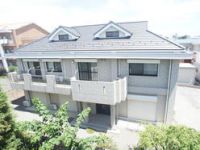
| Railroad-station 沿線・駅 | | JR Chuo Line / Tachikawa JR中央線/立川 | Address 住所 | | Tokyo Tachikawa Fujimi 5 東京都立川市富士見町5 | Walk 徒歩 | | 17 minutes 17分 | Rent 賃料 | | 500,000 yen 50万円 | Key money 礼金 | | 500,000 yen 50万円 | Security deposit 敷金 | | 1,000,000 yen 100万円 | Floor plan 間取り | | 5SLDK 5SLDK | Occupied area 専有面積 | | 391.22 sq m 391.22m2 | Direction 向き | | South 南 | Type 種別 | | Residential home 一戸建て | Year Built 築年 | | Built 12 years 築12年 | | Fujimi Chome rental housing 富士見町五丁目貸家 |
| 2 family house ■ Vast site of 589 square meters ■ Basement ・ Ceiling room ■ 2世帯住宅■589平米の広大な敷地■地下室・天井裏部屋■ |
| If ordinary car for more than 10 cars parking can be a vast site ■ Rare 5SLDK2 family homes ■ Barrier-free ■ Elevator ■ Basement ■ Ceiling room ■ Kitchen 2 places ■ Bathroom 2 places ■ Toilet 3 places ■ Washroom 2 places ■ Pet breeding Allowed 普通車なら10台以上駐車できる広大な敷地■希少5SLDK2世帯住宅■バリアフリー対応■エレベータ■地下室■天井裏部屋■キッチン2ヶ所■バスルーム2ヶ所■トイレ3ヶ所■洗面所2ヶ所■ペット飼育可 |
| Bus toilet by, balcony, closet, Flooring, TV interphone, Indoor laundry location, System kitchen, Facing south, Add-fired function bathroom, Elevator, Seperate, Bathroom vanity, Bicycle-parking space, closet, 3-neck over stove, Face-to-face kitchen, Pets Negotiable, All room storage, loft, With grill, Bike shelter, Entrance hall, 3 face lighting, Private garden, Dimple key, Flat to the station, Window in the kitchen, Zenshitsuminami direction, Double lock key, The window in the bathroom, Musical Instruments consultation, LDK20 tatami mats or more, Flat terrain, Storeroom, Bathroom 1 tsubo or more, Entrance porch, Bathroom 2 places, Warehouse, Study, Basement, Parking five or more, 2 Station Available, Tire storage, Garden more than 50 square meters, Entrance remote control key, LDK2 placesese-style roomese-style room 8 tatami mats or more, Tatami corner, Alcove, Bedroom 10 tatami mats or more, 8 tatami greater than or equal to a total room, Kitchen 2 places, Back door, Toilet 3 places, Window in washroom, Door to the washroom, shutter, Entrance storage, Guarantee company Available バストイレ別、バルコニー、クロゼット、フローリング、TVインターホン、室内洗濯置、システムキッチン、南向き、追焚機能浴室、エレベーター、洗面所独立、洗面化粧台、駐輪場、押入、3口以上コンロ、対面式キッチン、ペット相談、全居室収納、ロフト、グリル付、バイク置場、玄関ホール、3面採光、専用庭、ディンプルキー、駅まで平坦、キッチンに窓、全室南向き、ダブルロックキー、浴室に窓、楽器相談、LDK20畳以上、平坦地、納戸、浴室1坪以上、玄関ポーチ、浴室2ヶ所、倉庫、書斎、地下室、駐車5台以上、2駅利用可、タイヤ置き場、庭50坪以上、玄関リモコンキー、LDK2ヶ所、和室、和室8畳以上、畳コーナー、床の間、寝室10畳以上、全居室8畳以上、キッチン2ヶ所、勝手口、トイレ3ヶ所、洗面所に窓、洗面所にドア、シャッター、玄関収納、保証会社利用可 |
Property name 物件名 | | Rental housing in Tokyo Tachikawa Fujimi 5 Tachikawa Station [Rental apartment ・ Apartment] information Property Details 東京都立川市富士見町5 立川駅の賃貸住宅[賃貸マンション・アパート]情報 物件詳細 | Transportation facilities 交通機関 | | JR Chuo Line / Ayumi Tachikawa 17 minutes
JR Ome Line / Nishitachikawa step 18 minutes
Tama Monorail / Shibasaki gymnasium walk 18 minutes JR中央線/立川 歩17分
JR青梅線/西立川 歩18分
多摩都市モノレール/柴崎体育館 歩18分
| Floor plan details 間取り詳細 | | Sum 8 Ocean 17 Ocean 16 Ocean 13 Ocean 10 LDK24 closet 26.66-6-3 loft 36.8 和8 洋17 洋16 洋13 洋10 LDK24 納戸 26.66-6-3 ロフト 36.8 | Construction 構造 | | Rebar Con 鉄筋コン | Story 階建 | | 2-story 2階建 | Built years 築年月 | | April 2002 2002年4月 | Nonlife insurance 損保 | | The main 要 | Parking lot 駐車場 | | Free with 付無料 | Move-in 入居 | | '14 The end of November '14年11月末 | Trade aspect 取引態様 | | Lender 貸主 | Conditions 条件 | | Pets Negotiable / Musical Instruments consultation / Office use consultation ペット相談/楽器相談/事務所利用相談 | Total units 総戸数 | | 1 units 1戸 | Fixed-term lease 定期借家 | | Fixed term lease 10 years 定期借家 10年 | Intermediate fee 仲介手数料 | | Unnecessary 不要 | Guarantor agency 保証人代行 | | Guarantee company use 必 monthly total 52.5% of the rent 保証会社利用必 月額合計賃料の52.5% | Remarks 備考 | | Office ・ Tenant use Negotiable 事務所・テナント利用応相談 | Area information 周辺情報 | | KopuTokyo Tachikawa until the (super) up to 681m Saeki Nishiritsu Food Hall (super) up to 1108m Seven-Eleven Tachikawa Fujimi chome store (convenience store) up to 526m Yamada Denki Tecc Land Tachikawa 1176m up (home improvement) Tachikawa Municipal fourth elementary school (elementary school) コープとうきょう立川店(スーパー)まで681mさえき西立食品館(スーパー)まで1108mセブンイレブン立川富士見町四丁目店(コンビニ)まで526mヤマダ電機テックランド立川店(ホームセンター)まで1176m立川市立第四小学校(小学校)まで451m諏訪の森公園(公園)まで643m |
Building appearance建物外観 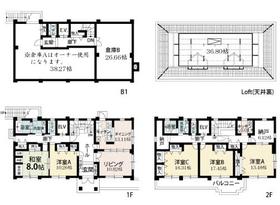
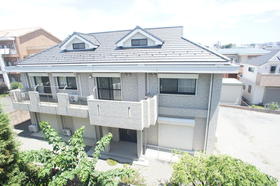
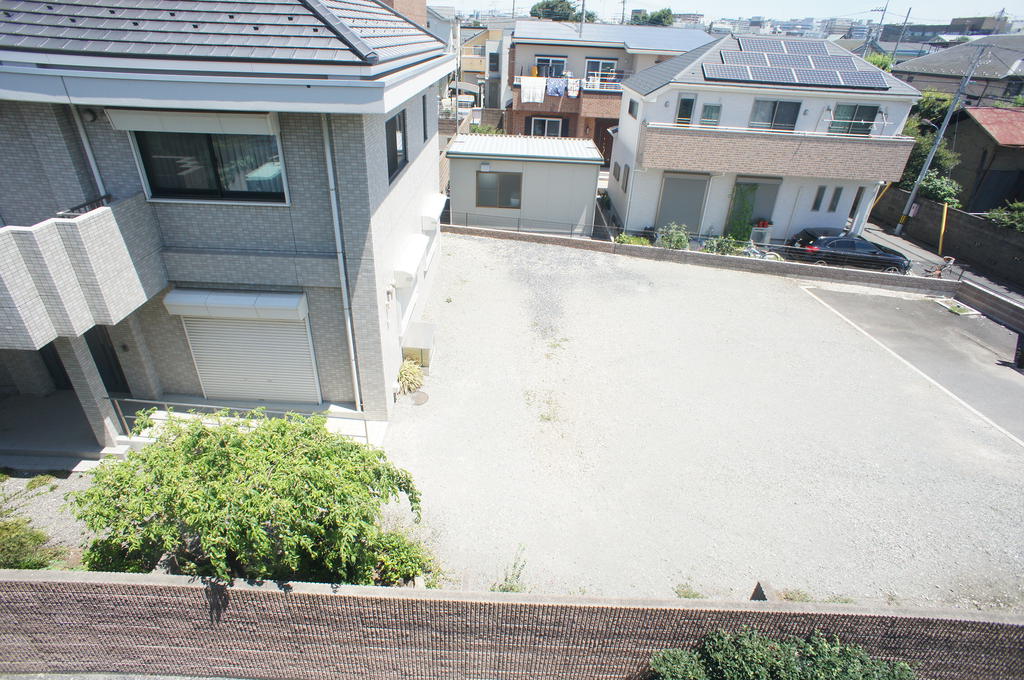 You can if ordinary car for more than 10 cars parking.
普通車なら10台以上駐車できます。
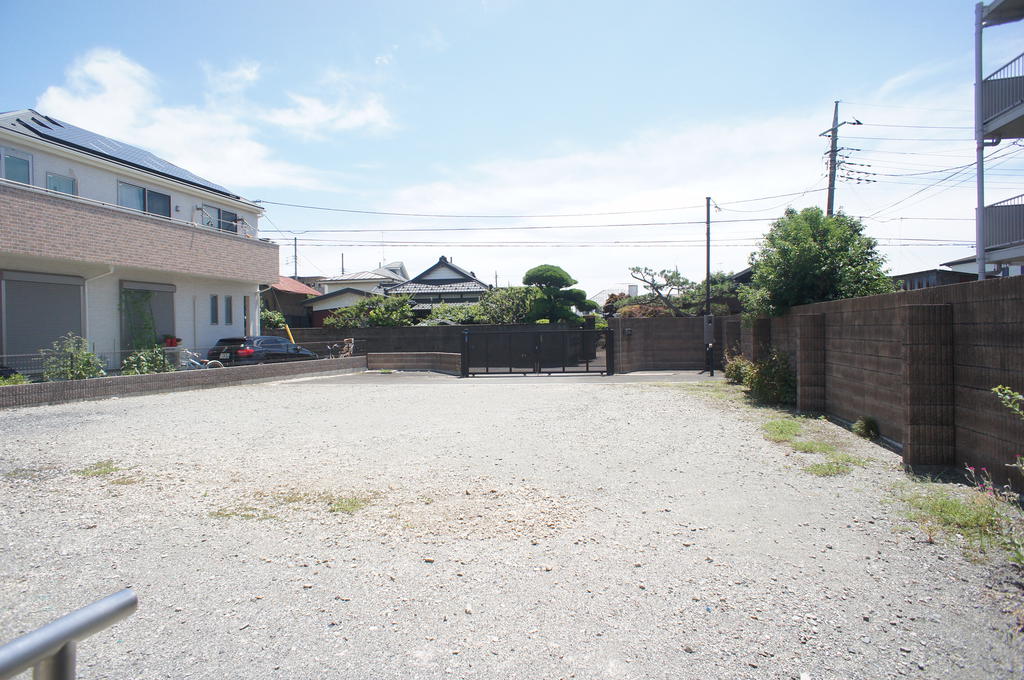 Large dog ・ Cat, etc., Pet breeding, please consult.
大型犬・猫等、ペット飼育ご相談下さい。
Living and room居室・リビング 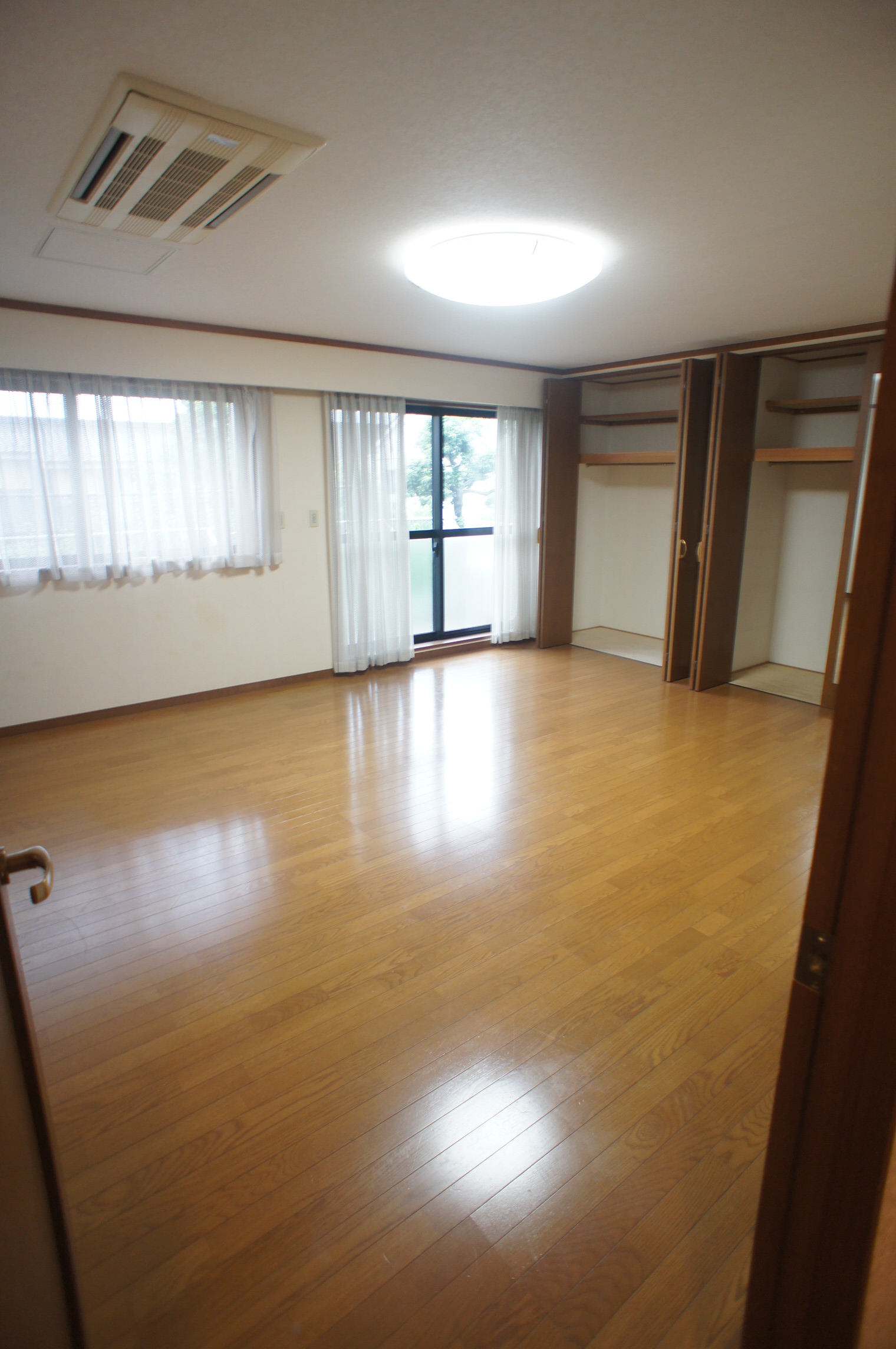 Bedroom is preeminent both 16 Pledge Yes storage capacity.
ベッドルームは16帖もあり収納力も抜群です。
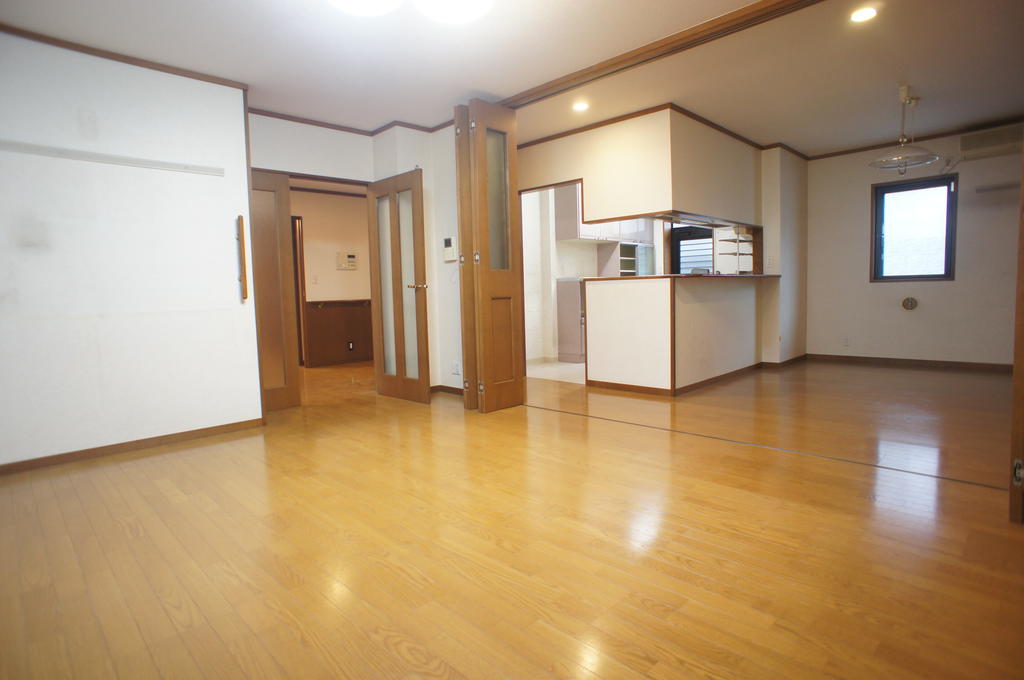 The kitchen is on the ground floor ・ There are respectively on the second floor.
キッチンは1階・2階にそれぞれあります。
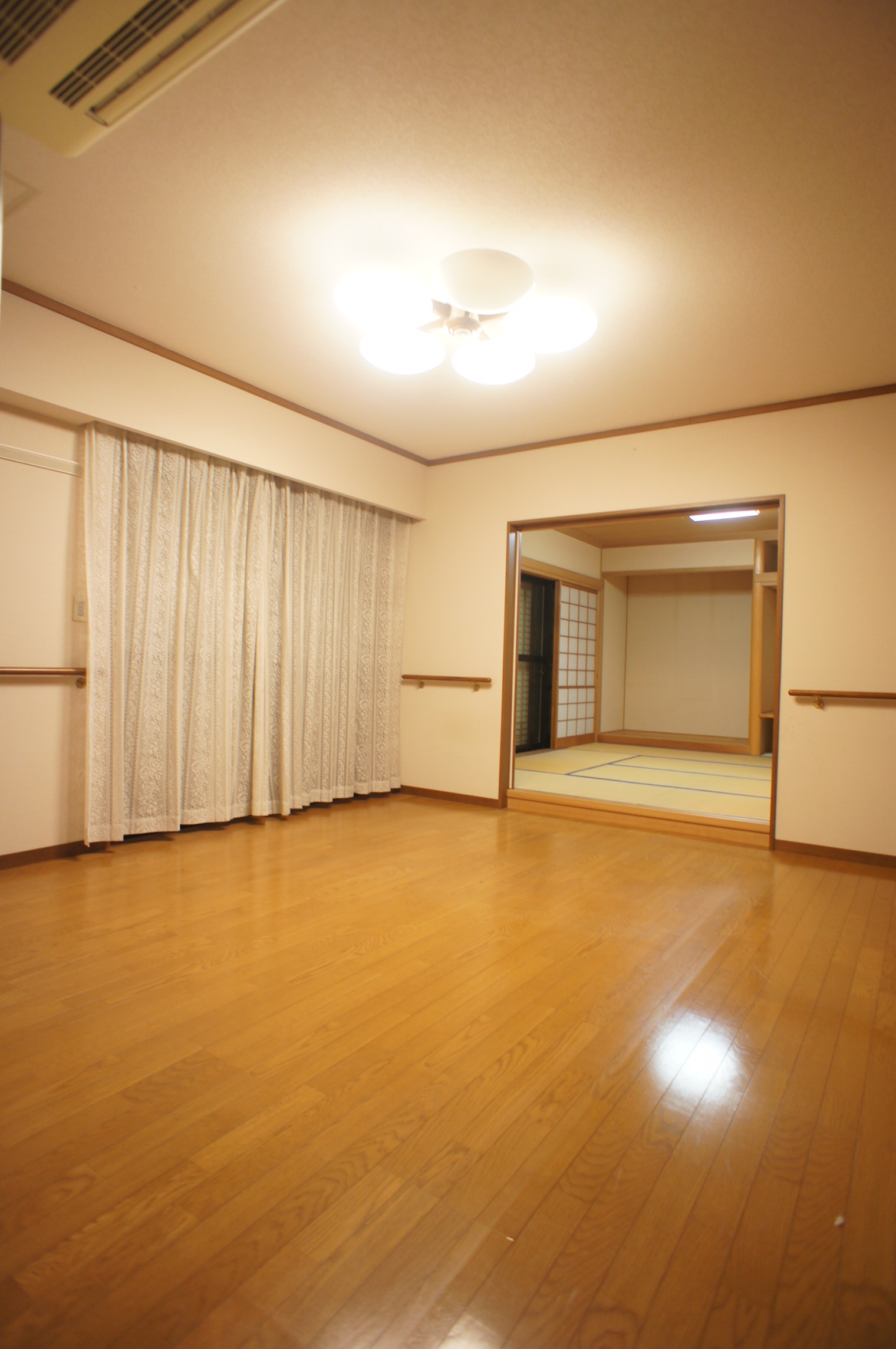 ■ Security shutters conditioned chambers motorized ■
■各室電動式の防犯シャッター完備■
Kitchenキッチン 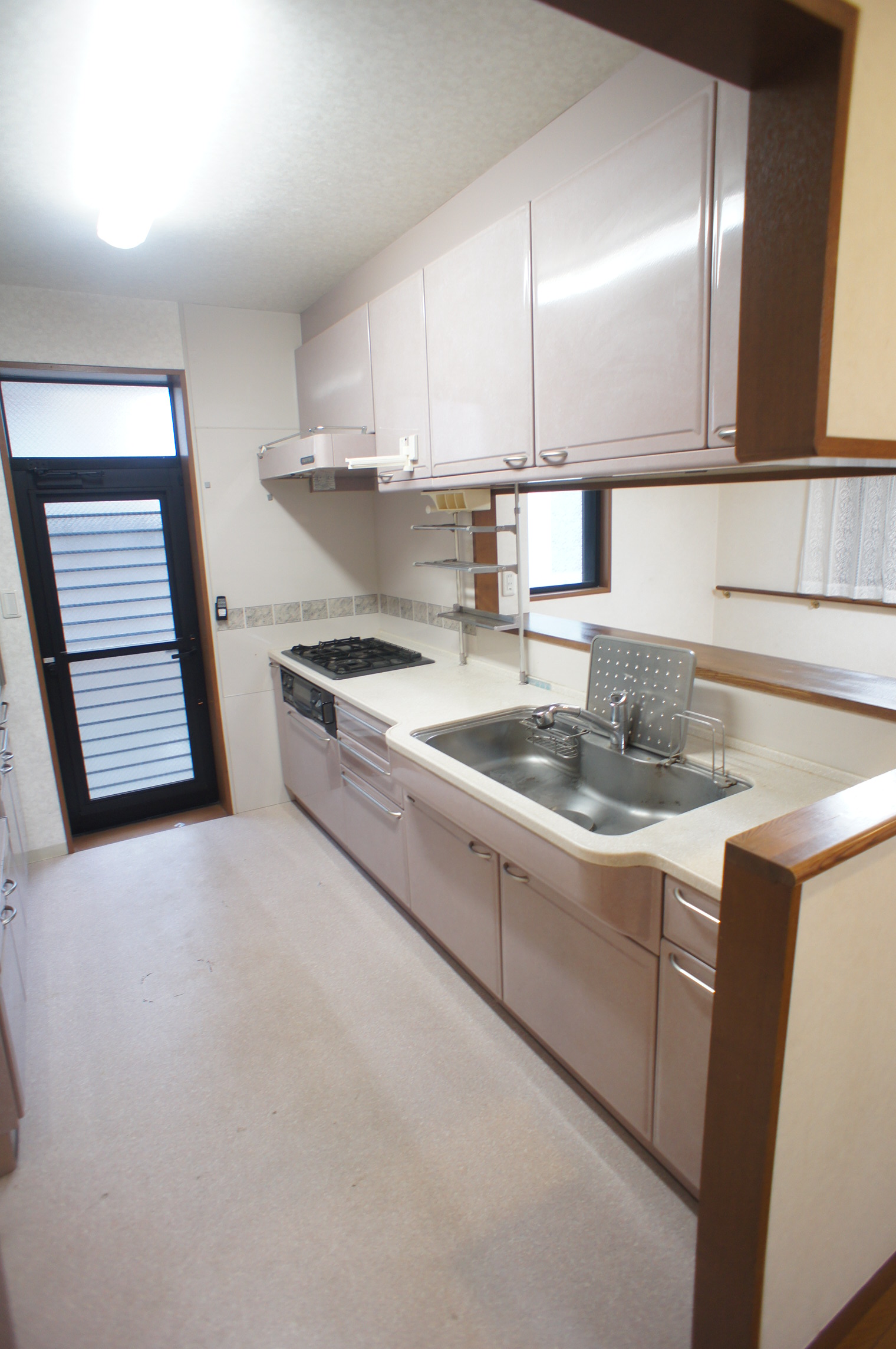 It is also equipped with the cupboard in the face-to-face system Kitchen.
対面式システムキッチンには食器棚も完備しております。
Bathバス 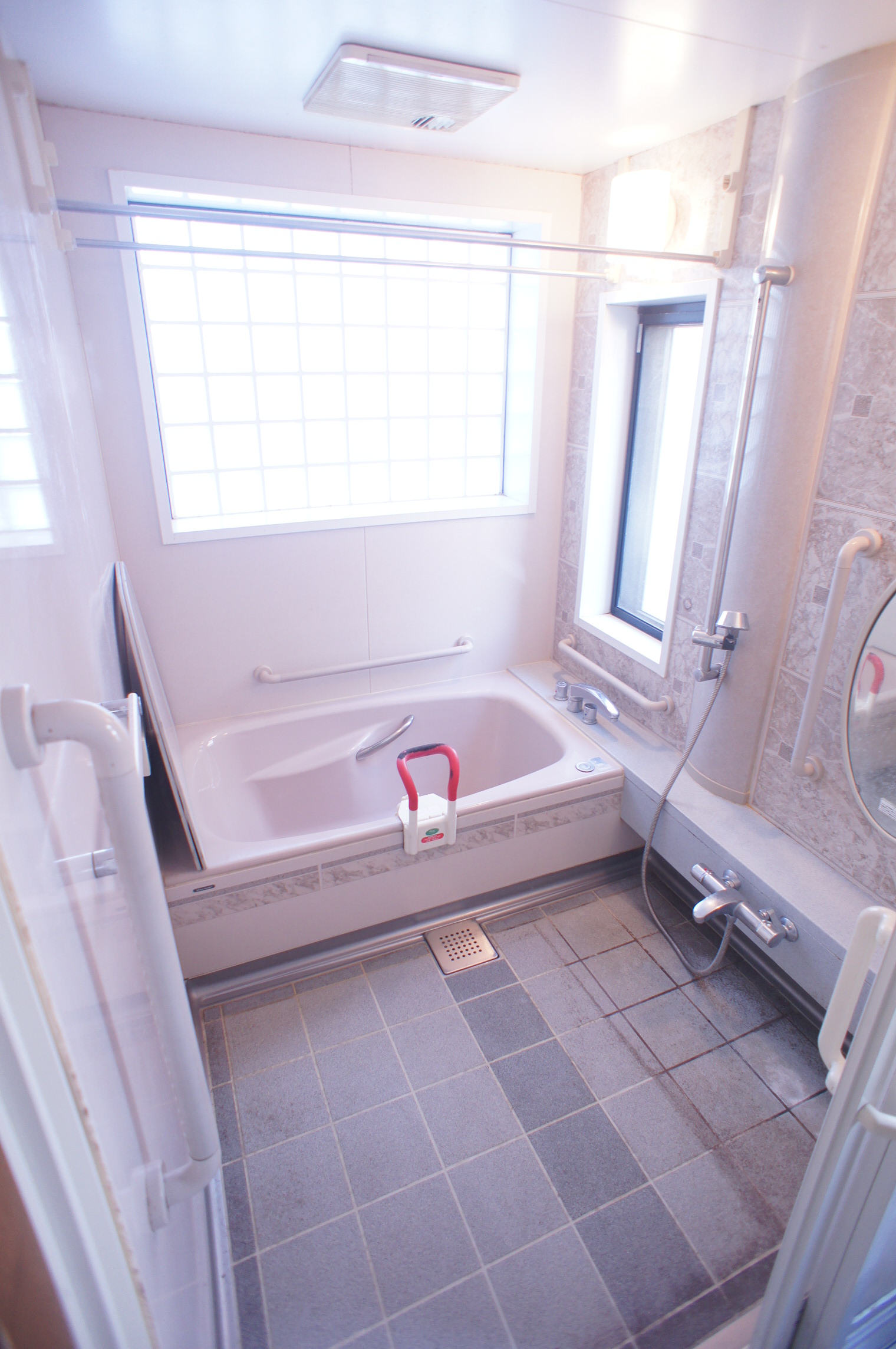 Each equipped with bathroom 1F2F ■ Reheating type
1F2Fにそれぞれバスルーム完備■追い焚き式
Other room spaceその他部屋・スペース 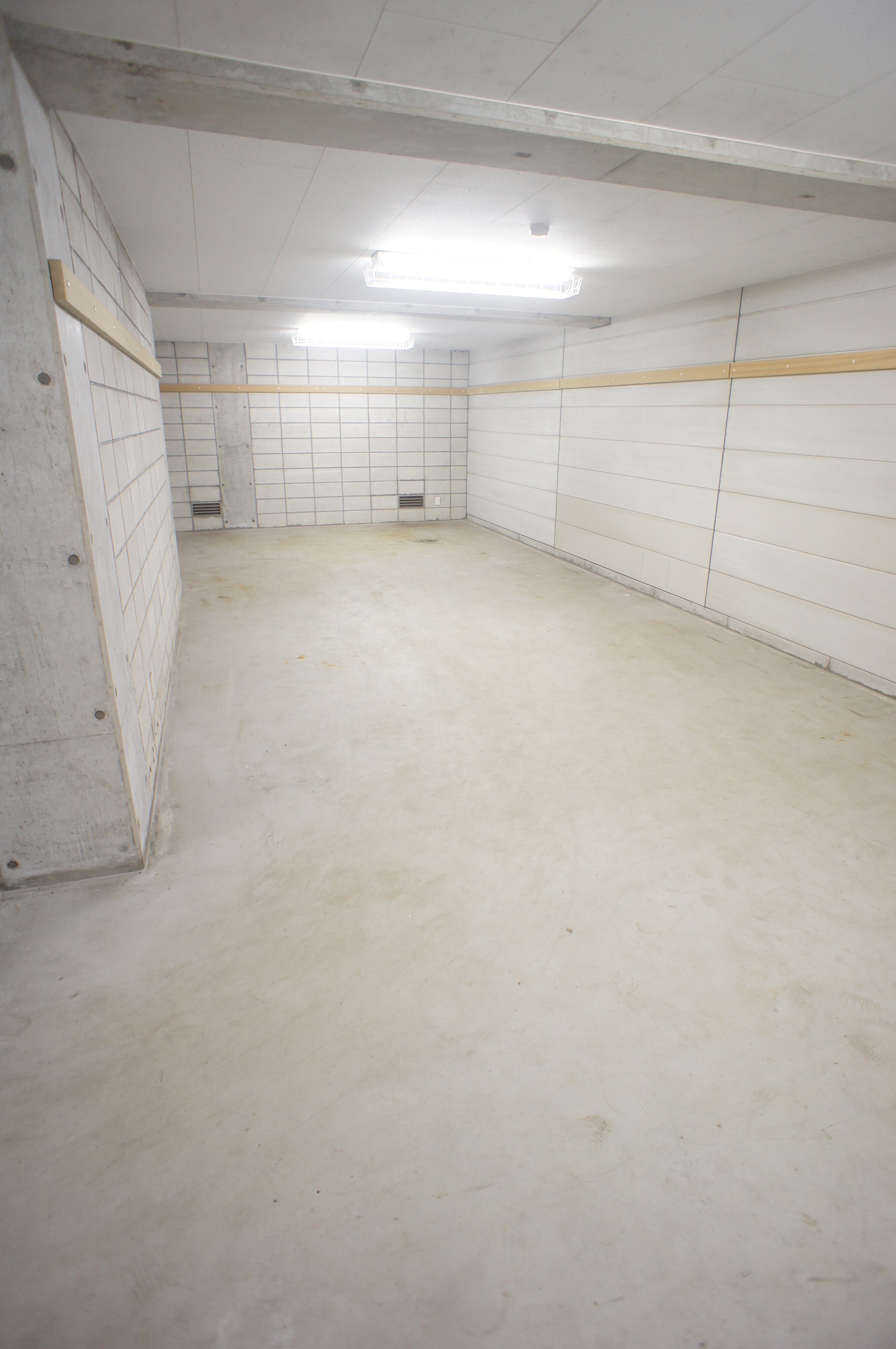 ■ Basement (26 quires) ■ In a warehouse or in the studio, etc..
■地下室(26帖)■倉庫やスタジオ等に。
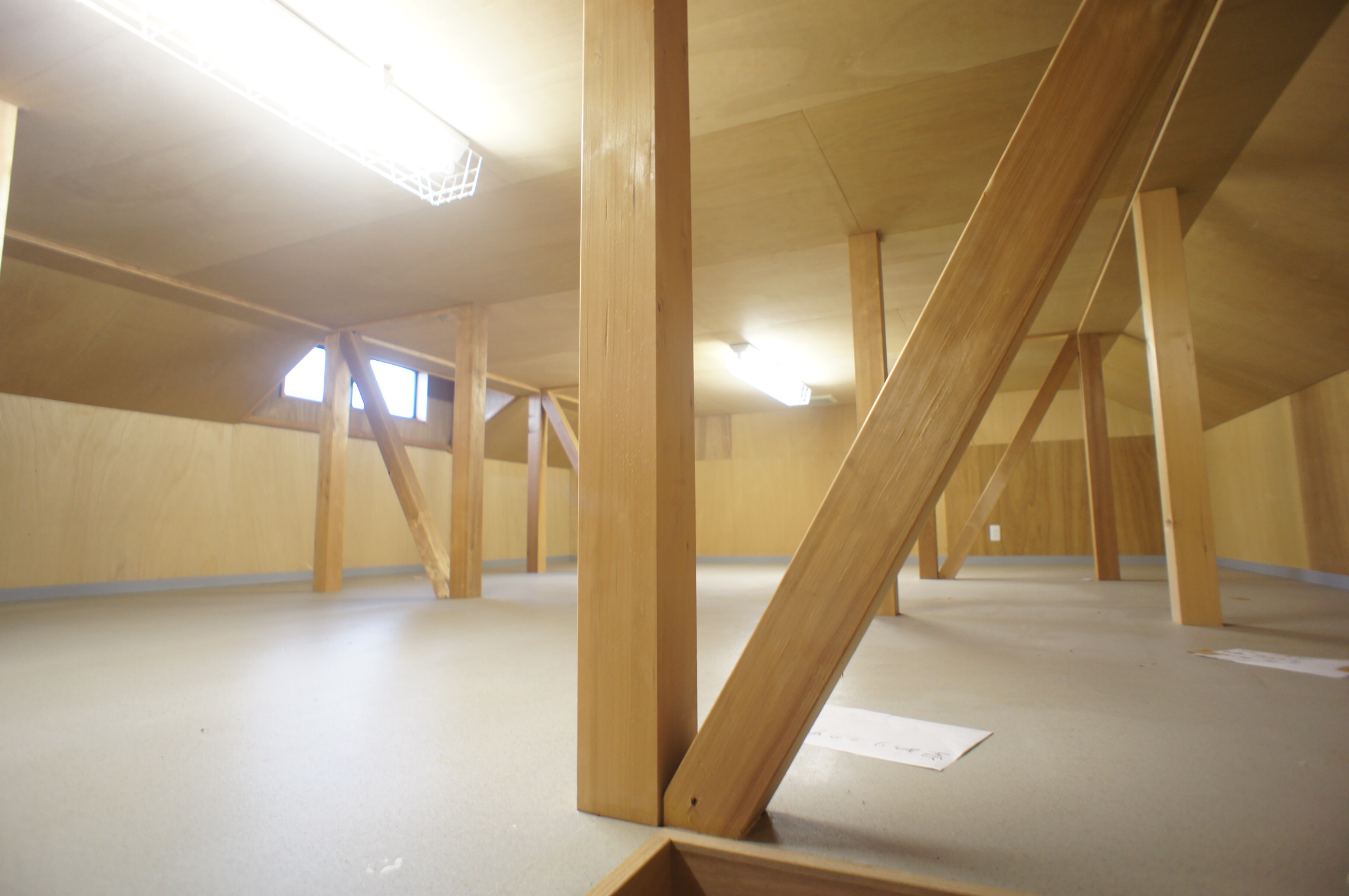 ■ Automatic lifting stairs with loft about 37 Pledge ■ There is also a window.
■自動昇降階段付ロフト約37帖■窓もあります。
Balconyバルコニー 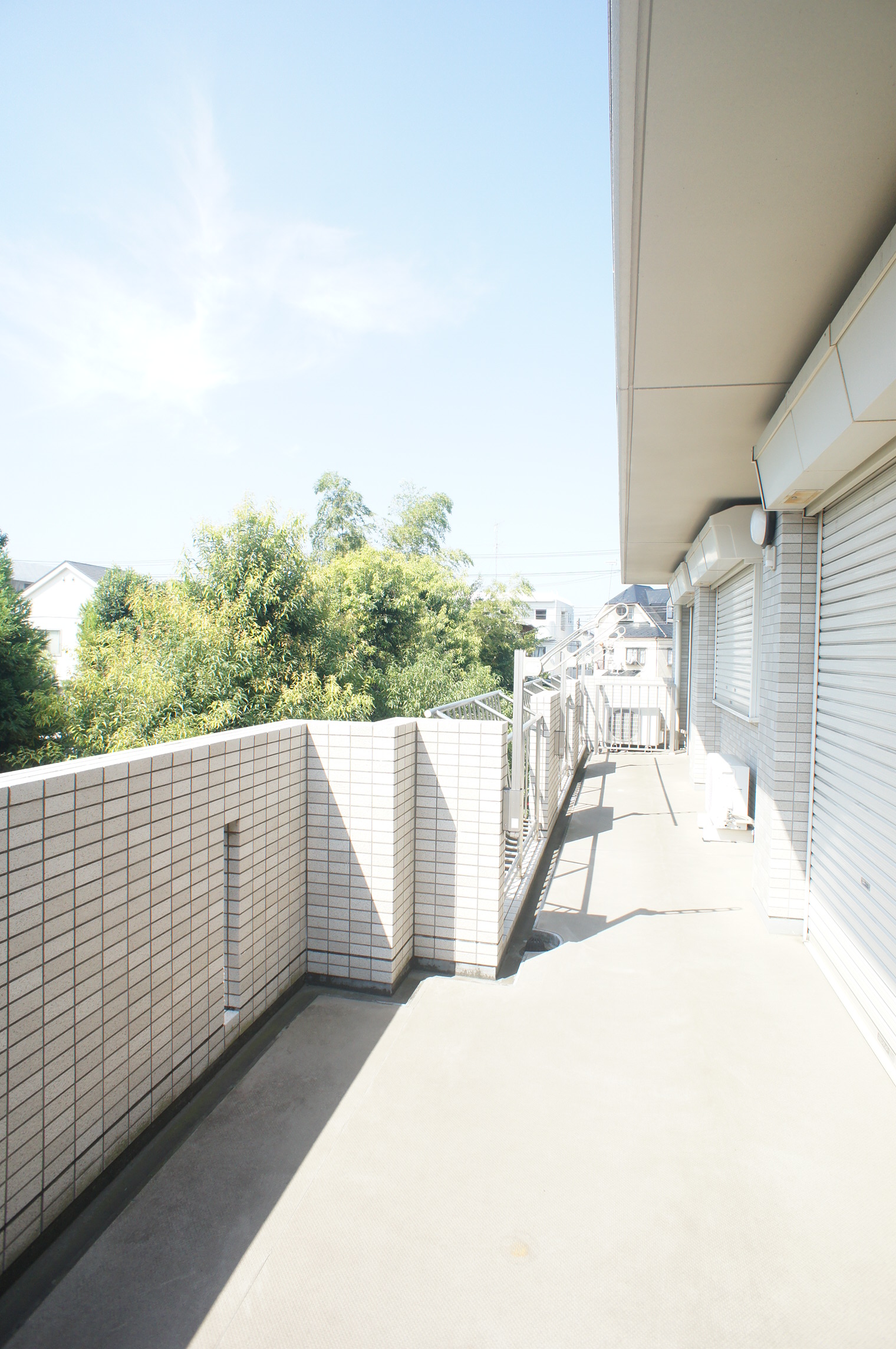 There is a wide balcony to 2F.
2Fにはワイドなバルコニーがあります。
Other Equipmentその他設備 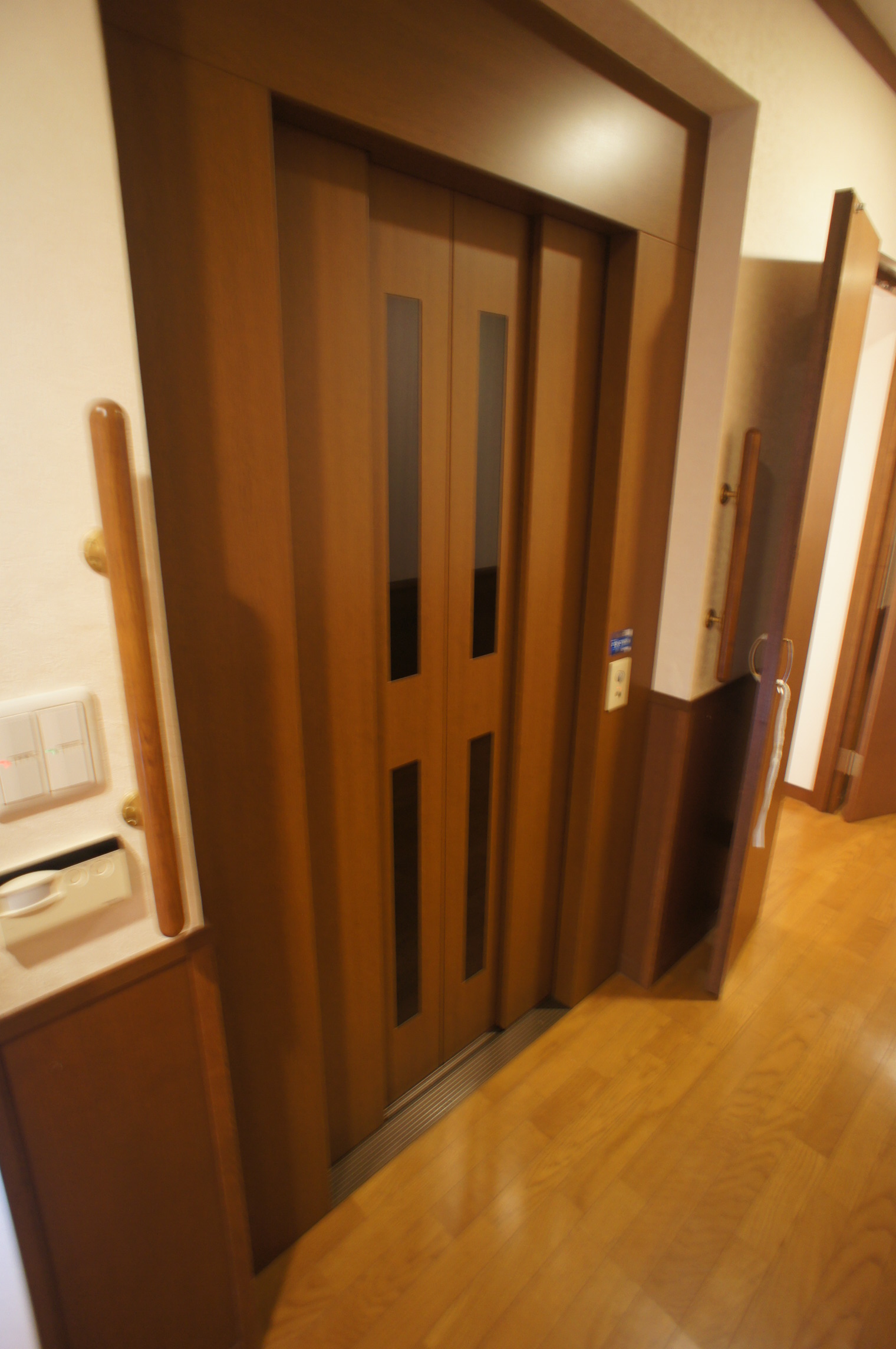 Elevator equipped
エレベータ完備
Entrance玄関 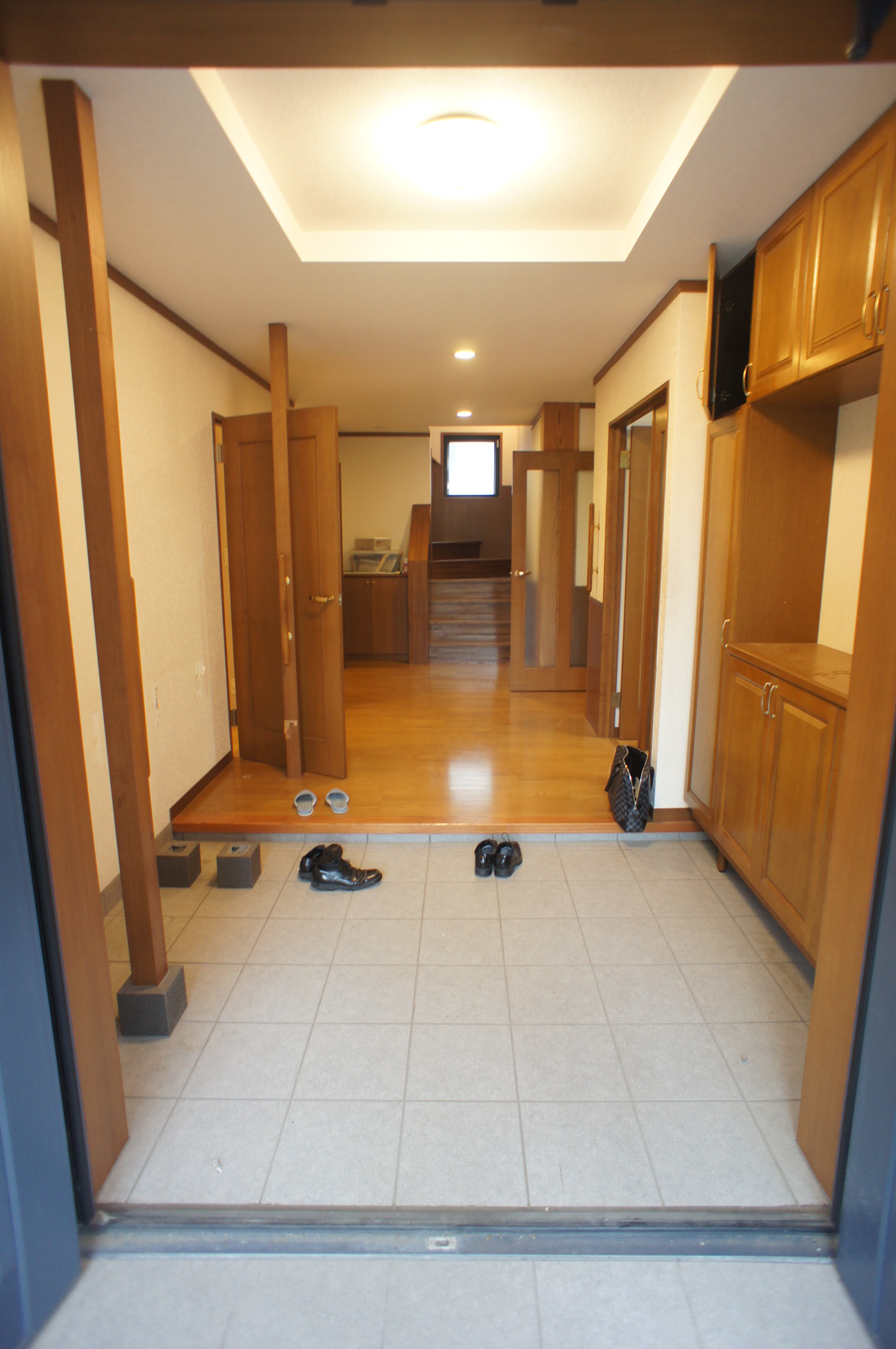 There is also wide open feeling of the entrance space.
玄関スペースも広く開放感があります。
Location
|















