Rentals » Kanto » Tokyo » Tachikawa
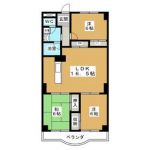 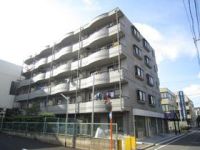
| Railroad-station 沿線・駅 | | JR Chuo Line / Tachikawa JR中央線/立川 | Address 住所 | | Tokyo Tachikawa Nishikicho 6 東京都立川市錦町6 | Walk 徒歩 | | 17 minutes 17分 | Rent 賃料 | | 119,000 yen 11.9万円 | Management expenses 管理費・共益費 | | 10000 yen 10000円 | Security deposit 敷金 | | 119,000 yen 11.9万円 | Floor plan 間取り | | 3LDK 3LDK | Occupied area 専有面積 | | 71.25 sq m 71.25m2 | Direction 向き | | South 南 | Type 種別 | | Mansion マンション | Year Built 築年 | | Built 25 years 築25年 | | Enumu Sixth Museum エヌム六番館 |
| Brokerage commissions of this room is 50% of the rent (excluding tax)! ! このお部屋の仲介手数料は家賃の50%(税別)です!! |
| Minis 50% of the brokerage fee is rent (excluding tax). Deposit ・ Key money 0 Property, including the, We offer a large number of properties and furniture appliances with properties from new construction property. We support the looking consent of rooms at the consent of the tenants cost. ミニミニは仲介手数料が家賃の50%(税別)。敷金・礼金0物件をはじめ、新築物件から家具家電付き物件と数多くの物件をご用意しています。納得の入居費用で納得のお部屋探しをサポート致します。 |
| Bus toilet by, balcony, Air conditioning, closet, Flooring, auto lock, Indoor laundry location, Facing south, Add-fired function bathroom, Elevator, Bathroom vanity, Bicycle-parking space, closet, CATV, Optical fiber, Immediate Available, Key money unnecessary, Face-to-face kitchen, All room storage, Deposit 1 month, Two tenants consultation, 3 station more accessible, 3 along the line more accessible, City gas バストイレ別、バルコニー、エアコン、クロゼット、フローリング、オートロック、室内洗濯置、南向き、追焚機能浴室、エレベーター、洗面化粧台、駐輪場、押入、CATV、光ファイバー、即入居可、礼金不要、対面式キッチン、全居室収納、敷金1ヶ月、二人入居相談、3駅以上利用可、3沿線以上利用可、都市ガス |
Property name 物件名 | | Rental housing in Tokyo Tachikawa Nishikicho 6 Tachikawa Station [Rental apartment ・ Apartment] information Property Details 東京都立川市錦町6 立川駅の賃貸住宅[賃貸マンション・アパート]情報 物件詳細 | Transportation facilities 交通機関 | | JR Chuo Line / Ayumi Tachikawa 17 minutes
JR Nambu Line / Nishi Kunitachi step 12 minutes
Tama Monorail / Shibasaki gymnasium walk 13 minutes JR中央線/立川 歩17分
JR南武線/西国立 歩12分
多摩都市モノレール/柴崎体育館 歩13分
| Floor plan details 間取り詳細 | | Sum 6 Hiroshi 6 Hiroshi 6 LDK16 和6 洋6 洋6 LDK16 | Construction 構造 | | Rebar Con 鉄筋コン | Story 階建 | | 4th floor / 5-story 4階/5階建 | Built years 築年月 | | February 1990 1990年2月 | Nonlife insurance 損保 | | The main 要 | Parking lot 駐車場 | | Site 15750 yen 敷地内15750円 | Move-in 入居 | | Immediately 即 | Trade aspect 取引態様 | | Mediation 仲介 | Property code 取り扱い店舗物件コード | | 13001266210009 13001266210009 | Total units 総戸数 | | 20 units 20戸 | Intermediate fee 仲介手数料 | | 6.2475 yen 6.2475万円 | Remarks 備考 | | 220m to Tachikawa Sutaren / 390m until Thanksgiving / It takes key exchange fee at the time of departure. 立川スターレーンまで220m/サンクスまで390m/退去時に鍵交換代がかかります。 | Area information 周辺情報 | | Municipal seventh elementary school 520m Sayuri nursery up to 650m City Tachikawa third junior high school until the (elementary school) (junior high school) (kindergarten ・ To nursery school) 520m Sunkus (convenience store) up to 390m Seiyu (890m to 870m mutual aid Tachikawa hospital until other) (hospital) 市立第七小学校(小学校)まで650m市立立川第三中学校(中学校)まで520m小百合保育園(幼稚園・保育園)まで520mサンクス(コンビニ)まで390m西友(その他)まで870m共済立川病院(病院)まで890m |
Building appearance建物外観 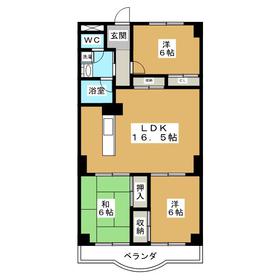
Living and room居室・リビング 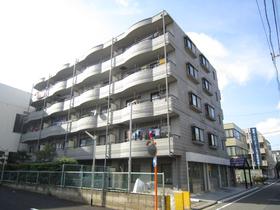
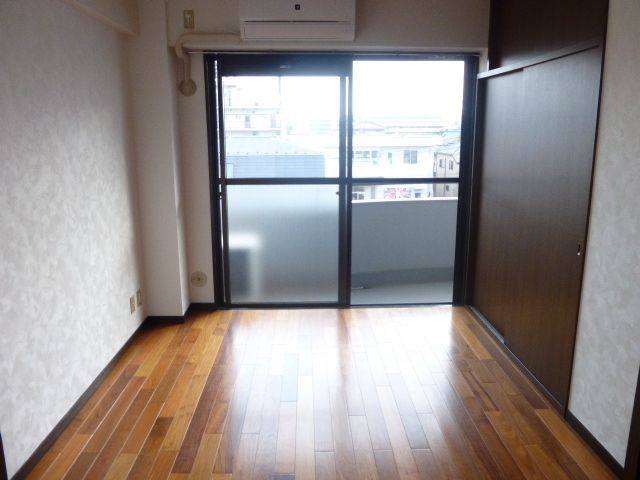 It is south-facing floor of the room ☆
南向きのフローリングのお部屋です☆
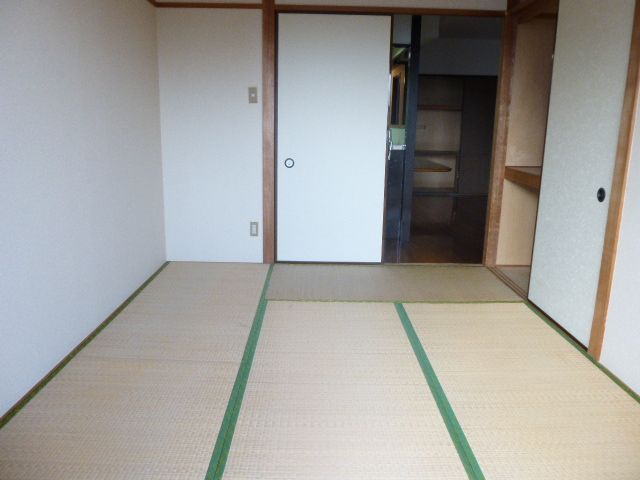 Is a Japanese-style room to settle down with a one-room in the family ☆
一家に一部屋あると落ち着く和室です☆
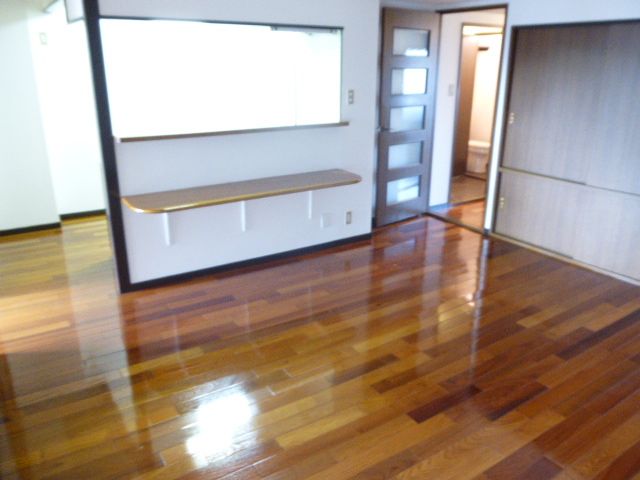 16.5 Pledge of living room can also be used as a place for family reunion ☆
16.5帖のリビングは家族団らんの場としても使えます☆
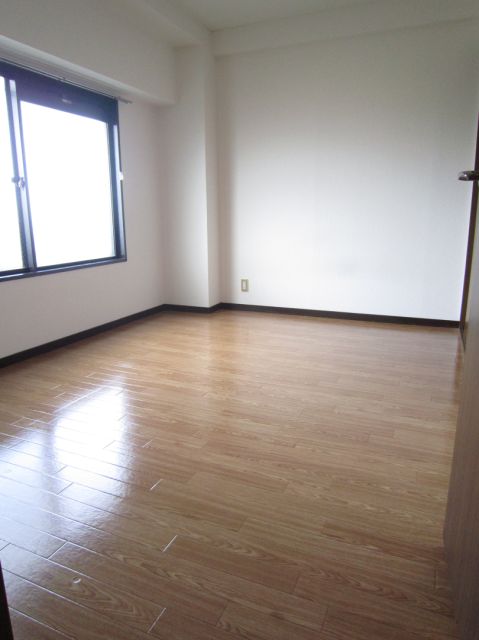
Kitchenキッチン 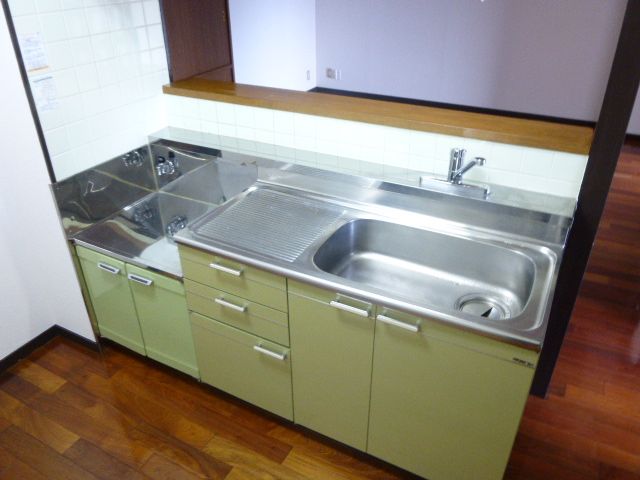 Gas stove is installed that can be counter kitchen ☆
ガスコンロ設置可能なカウンターキッチンです☆
Bathバス 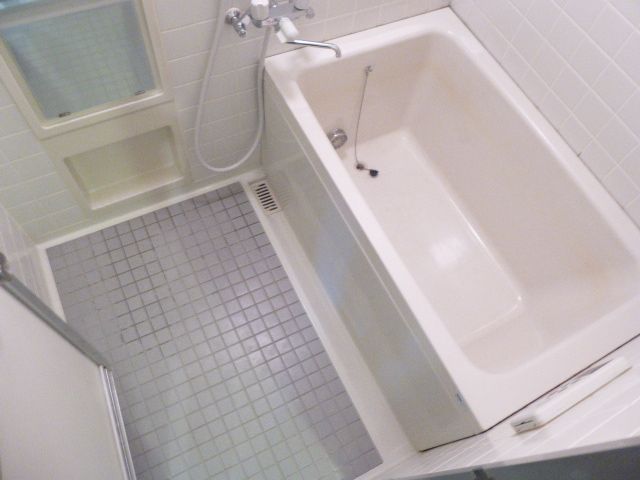 It is marked with a relaxing bath marked cooking function ☆
追炊き機能の付いたくつろげるお風呂です☆
Toiletトイレ 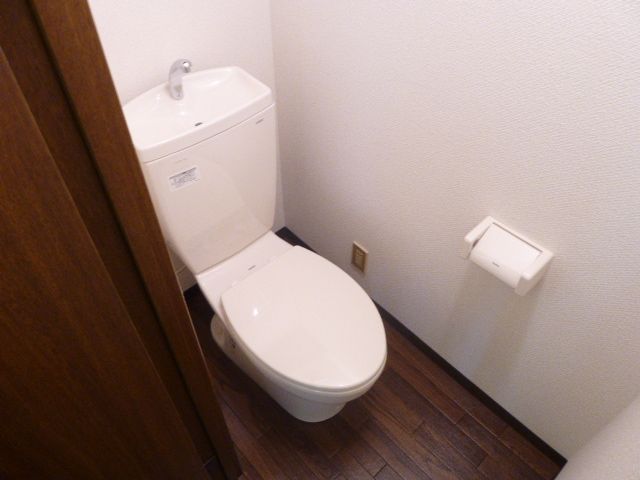 Toilet ☆
トイレです☆
Receipt収納 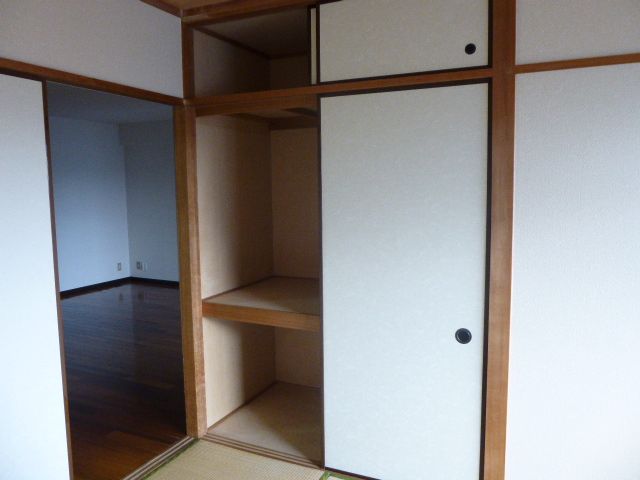 Each room, This is useful it has also attached accommodated in the living room ☆
各居室、リビングにも収納が付いていて便利です☆
Washroom洗面所 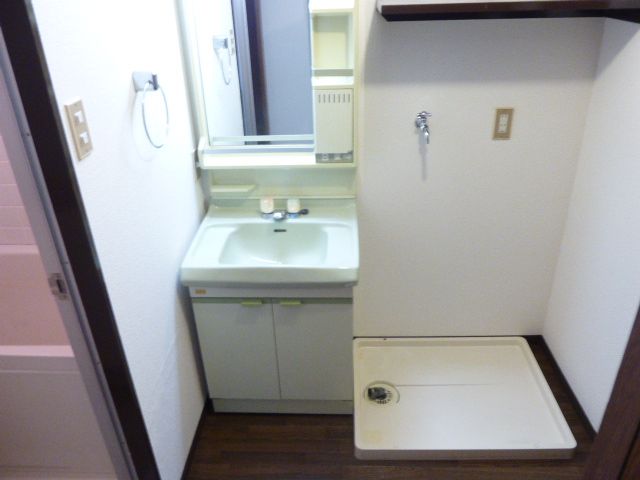 The washroom has a washing machine yard and a separate wash basin ☆
洗面所には独立洗面台と洗濯機置場があります☆
Balconyバルコニー 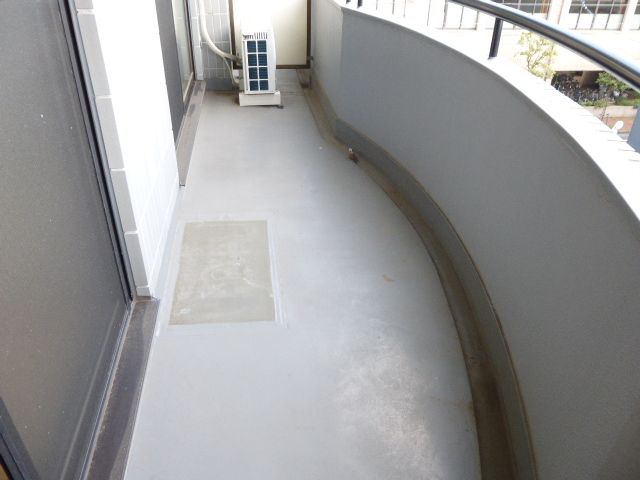 South-facing sunny good veranda ☆
南向き日当たり良好なベランダです☆
Entrance玄関 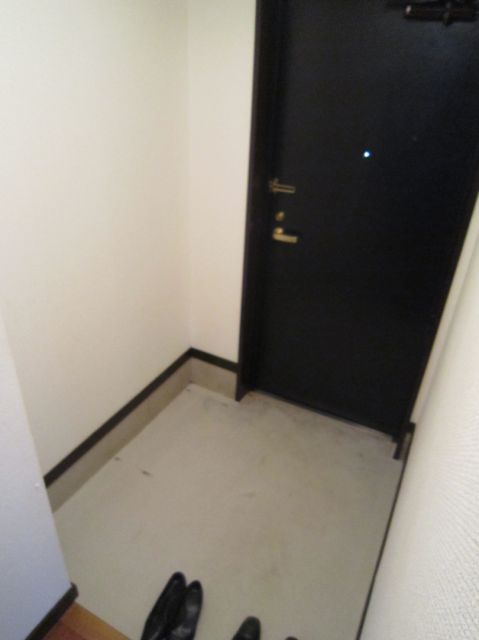
Location
|














