Rentals » Kanto » Tokyo » Tachikawa
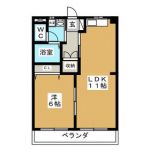 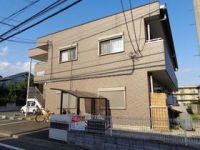
| Railroad-station 沿線・駅 | | Tama Monorail / Tamagawa 多摩都市モノレール/玉川上水 | Address 住所 | | Tokyo Tachikawa Kashiwamachi 4 東京都立川市柏町4 | Walk 徒歩 | | 12 minutes 12分 | Rent 賃料 | | 67,000 yen 6.7万円 | Management expenses 管理費・共益費 | | 3000 yen 3000円 | Floor plan 間取り | | 1LDK 1LDK | Occupied area 専有面積 | | 40 sq m 40m2 | Direction 向き | | South 南 | Type 種別 | | Mansion マンション | Year Built 築年 | | Built 10 years 築10年 | | Suncrest Kashiwa サンクレスト柏 |
| ☆ Brokerage commissions of this room is 50 percent of your rent (consumption tax) ☆ ☆このお部屋の仲介手数料はお家賃の50%(消費税別途)です☆ |
| Minis 50% of the brokerage fee is rent (consumption tax) deposit ・ Key money 0 Property, including the, We offer a large number of properties and furniture appliances with properties from new construction property. We support the looking consent of rooms at the consent of the tenants cost. ミニミニは仲介手数料が家賃の50%(消費税別途)敷金・礼金0物件をはじめ、新築物件から家具家電付き物件と数多くの物件をご用意しています。納得の入居費用で納得のお部屋探しをサポート致します。 |
| Bus toilet by, balcony, Air conditioning, closet, Flooring, Indoor laundry location, Shoe box, Facing south, Add-fired function bathroom, Bathroom vanity, Bicycle-parking space, CATV, Optical fiber, Immediate Available, CATV Internet, Two tenants consultation, 3 station more accessible, City gas, Deposit ・ Key money unnecessary バストイレ別、バルコニー、エアコン、クロゼット、フローリング、室内洗濯置、シューズボックス、南向き、追焚機能浴室、洗面化粧台、駐輪場、CATV、光ファイバー、即入居可、CATVインターネット、二人入居相談、3駅以上利用可、都市ガス、敷金・礼金不要 |
Property name 物件名 | | Rental housing in Tokyo Tachikawa Kashiwamachi 4 Tamagawajosui [Rental apartment ・ Apartment] information Property Details 東京都立川市柏町4 玉川上水駅の賃貸住宅[賃貸マンション・アパート]情報 物件詳細 | Transportation facilities 交通機関 | | Tama Monorail / Tamagawa step 12 minutes
Tama Monorail / Sunagawa-seventh walk 17 minutes
Seibu Haijima Line / Musashi Ayumi Sunagawa 23 minutes 多摩都市モノレール/玉川上水 歩12分
多摩都市モノレール/砂川七番 歩17分
西武拝島線/武蔵砂川 歩23分
| Floor plan details 間取り詳細 | | Hiroshi 6 Hiroshi 5.3 LDK11 洋6 洋5.3 LDK11 | Construction 構造 | | Steel frame 鉄骨 | Story 階建 | | 1st floor / 2-story 1階/2階建 | Built years 築年月 | | December 2004 2004年12月 | Nonlife insurance 損保 | | The main 要 | Parking lot 駐車場 | | On-site 5000 yen 敷地内5000円 | Move-in 入居 | | Immediately 即 | Trade aspect 取引態様 | | Mediation 仲介 | Property code 取り扱い店舗物件コード | | 13002023673 13002023673 | Total units 総戸数 | | 8 units 8戸 | Intermediate fee 仲介手数料 | | 36,180 yen 3.618万円 | Remarks 備考 | | Until MINISTOP 320m / Daimaru Peacock until 1200m / ☆ It is convenient there is a Seven-Eleven and MINISTOP in the surrounding area ☆ ミニストップまで320m/大丸ピーコックまで1200m/☆周辺にはセブンイレブンやミニストップがあり便利です☆ | Area information 周辺情報 | | Municipal Kashiwa elementary school (elementary school) up to 2000m Kashiwa nursery school up to 450m City Tachikawa fourth junior high school (junior high school) (kindergarten ・ Nursery school) until 540m MINISTOP (convenience store) up to 320m Daimarupikokku (1300m up to the shopping center) until 1200m Nishisuna River Hospital (Hospital) 市立柏小学校(小学校)まで450m市立立川第四中学校(中学校)まで2000m柏保育園(幼稚園・保育園)まで540mミニストップ(コンビニ)まで320m大丸ピーコック(ショッピングセンター)まで1200m西砂川病院(病院)まで1300m |
Building appearance建物外観 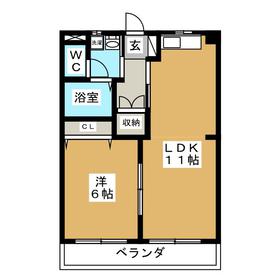
Living and room居室・リビング 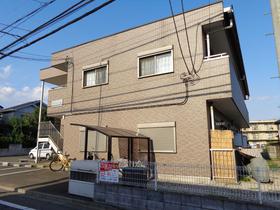
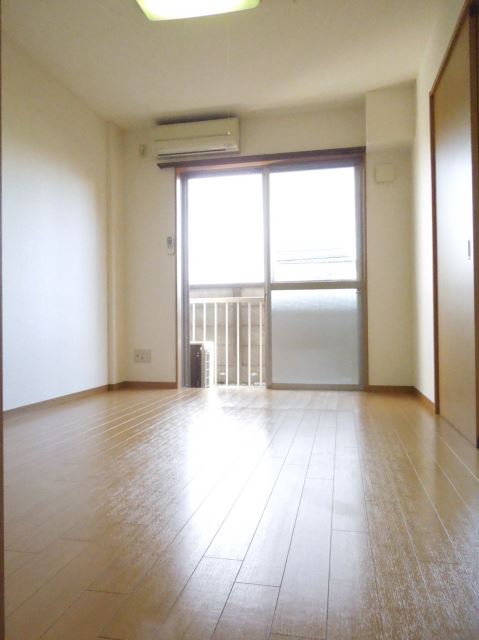 ☆ This room has a plug of the east-facing morning sun ☆
☆東向きの朝日の差し込むお部屋です☆
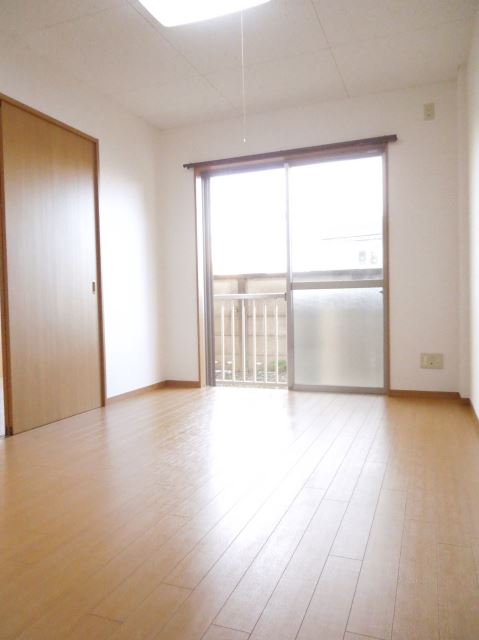 ☆ This room has a plug of the east-facing morning sun ☆
☆東向きの朝日の差し込むお部屋です☆
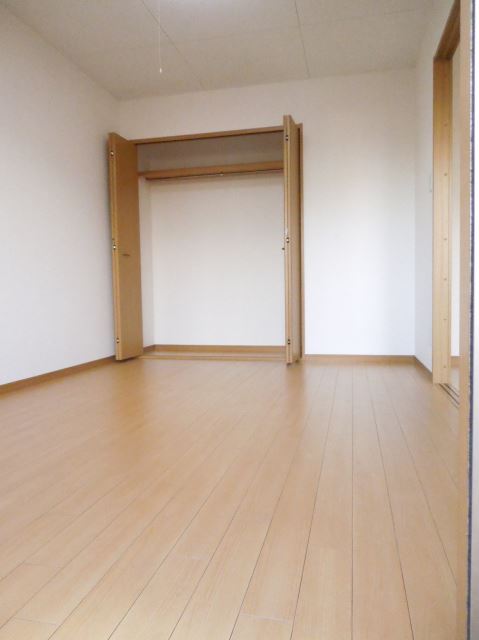 ☆ It is east of Asahi of plug closet with rooms ☆
☆東向きの朝日の差し込むクローゼット付きのお部屋です☆
Kitchenキッチン 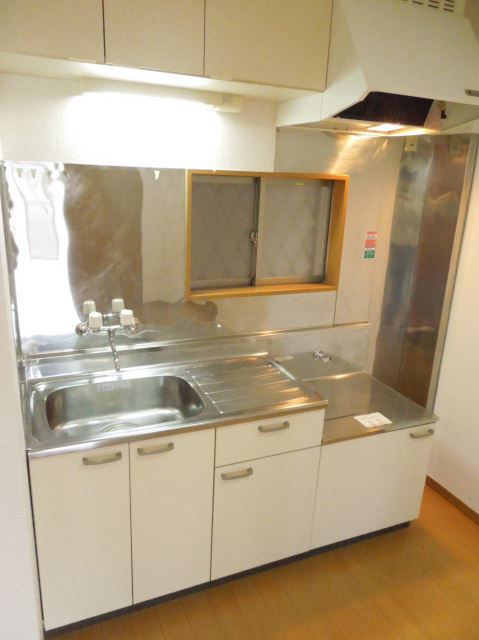 ☆ 2-neck is a gas stove can be installed kitchen ☆
☆2口ガスコンロ設置可能なキッチンです☆
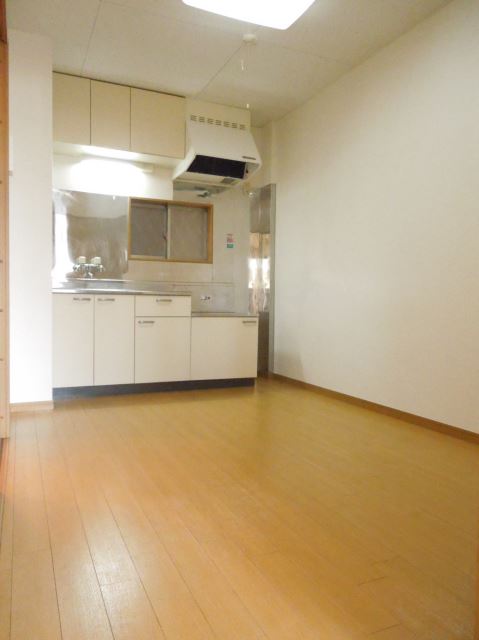 ☆ It is easy to dining kitchen of a window ventilation ☆
☆窓のある換気のしやすいダイニングキッチンです☆
Bathバス 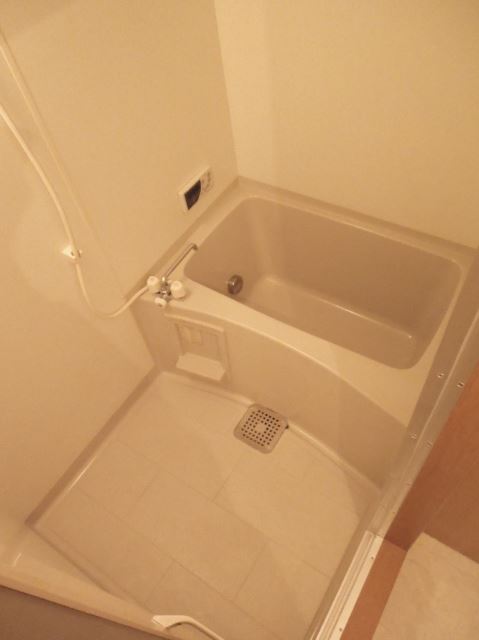 ☆ Since Reheating function of the bath is economical ☆
☆追い焚き機能付きのお風呂なので経済的です☆
Toiletトイレ 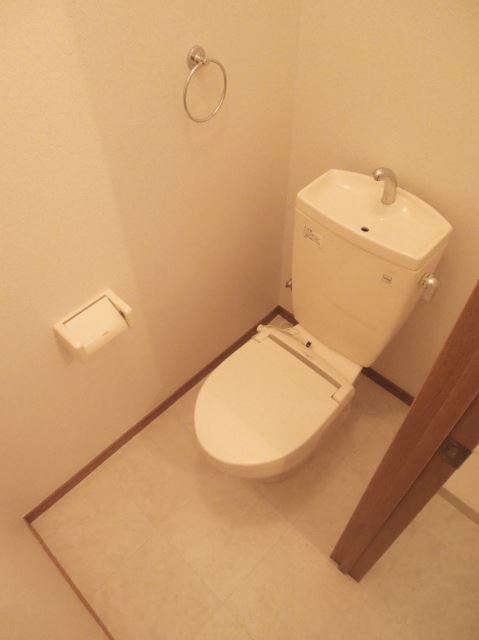 ☆ It is a practical toilet with a towel rack ☆
☆タオル掛けのある実用的なトイレです☆
Receipt収納 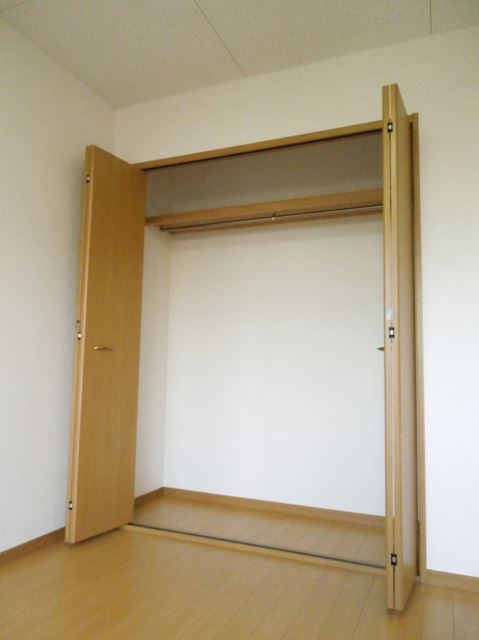 ☆ Because of the closet type storage of clothes storage is useful ☆
☆クローゼットタイプの収納なのでお洋服の収納が便利です☆
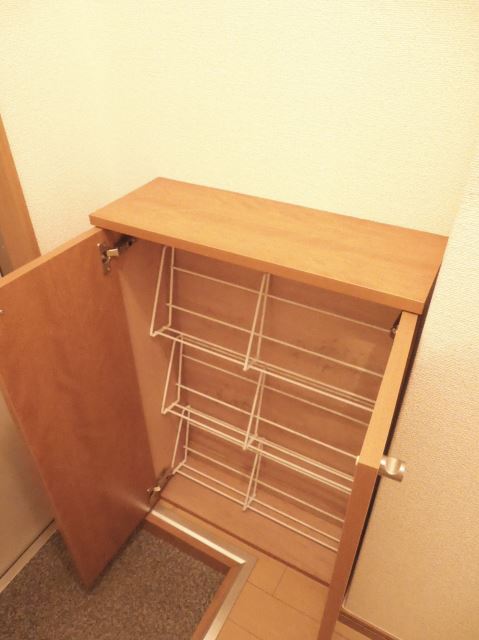 ☆ Entrance can also be refreshing because there is a shoebox ☆
☆下駄箱があるので玄関もスッキリできます☆
Washroom洗面所 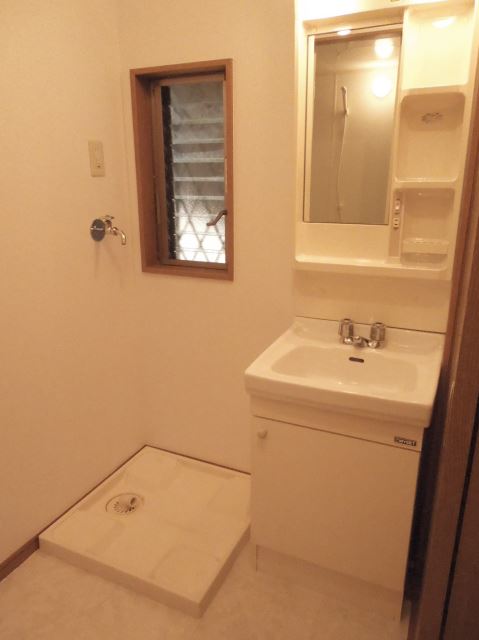 ☆ Moisture is also easy to take because the washroom there is a ventilation window ☆
☆洗面所には換気窓があるので湿気も取り易いです☆
Balconyバルコニー 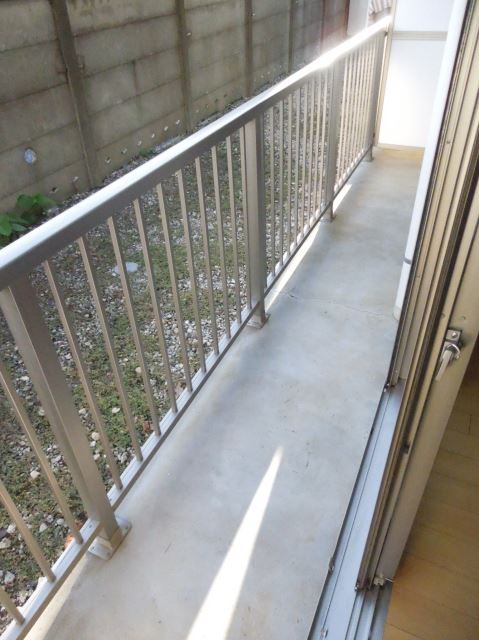 ☆ Also Jose futon because there is a fence on the veranda ☆
☆ベランダには柵があるのでお布団も干せます☆
Entrance玄関 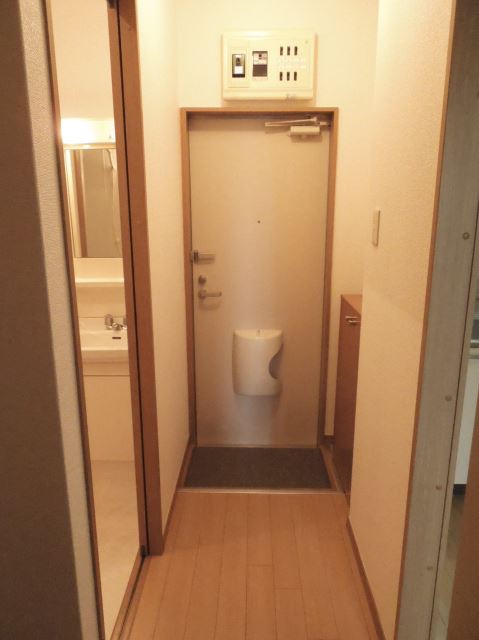 ☆ It is the entrance with a shoebox ☆
☆下駄箱付きの玄関です☆
Convenience storeコンビニ 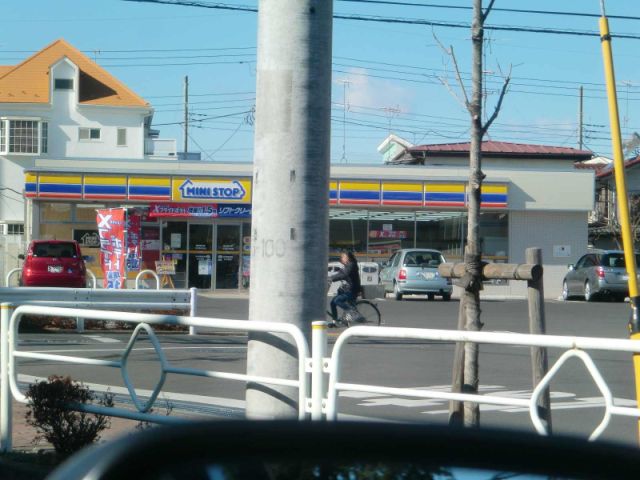 MINISTOP up (convenience store) 320m
ミニストップ(コンビニ)まで320m
Location
|
















