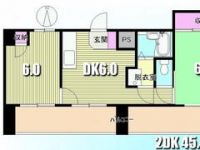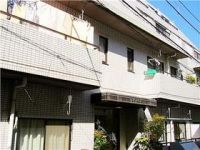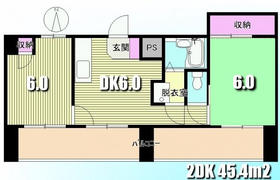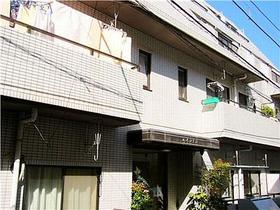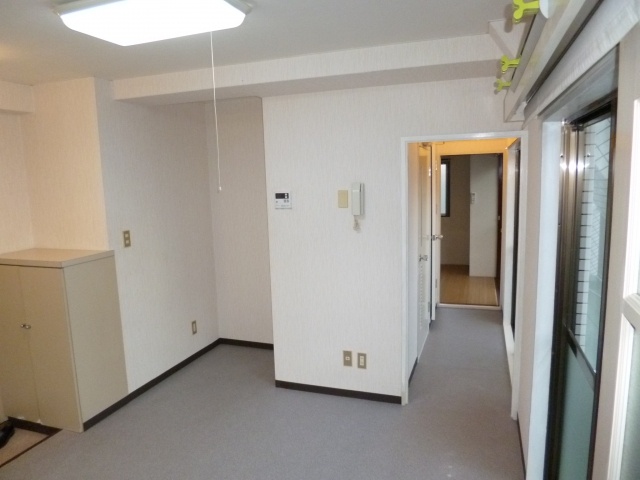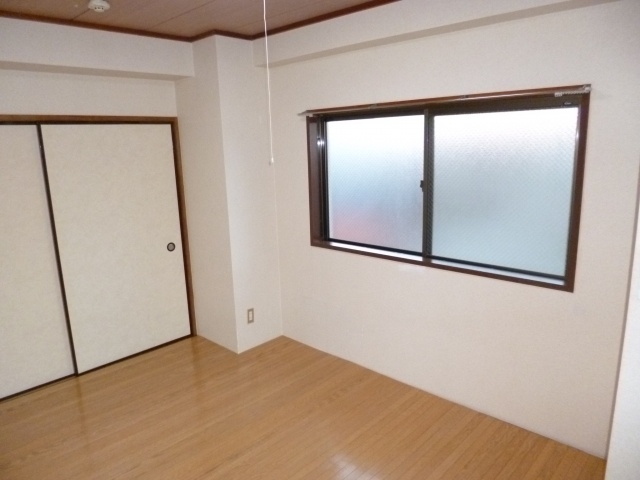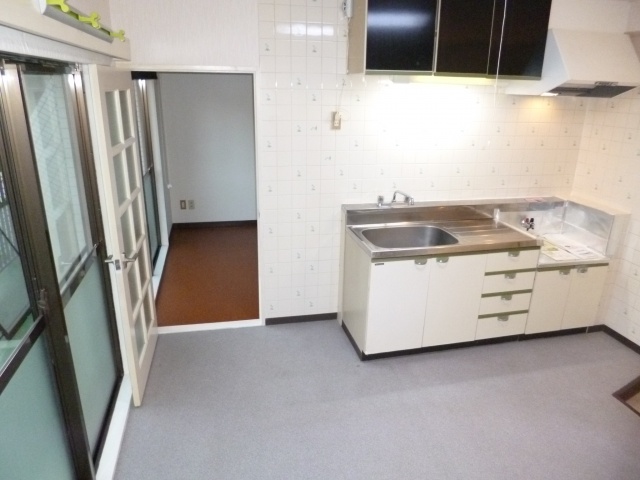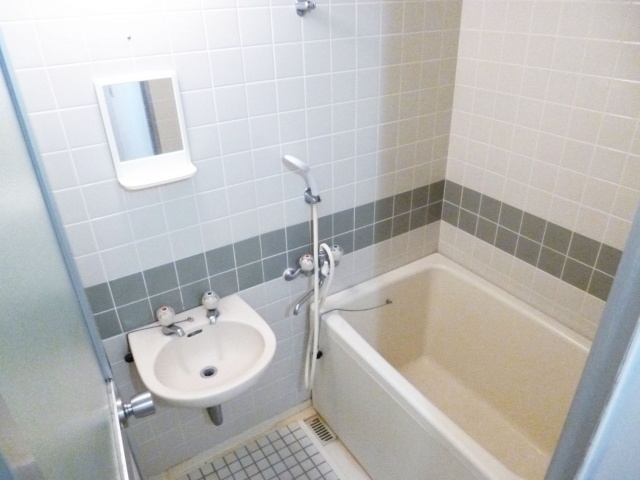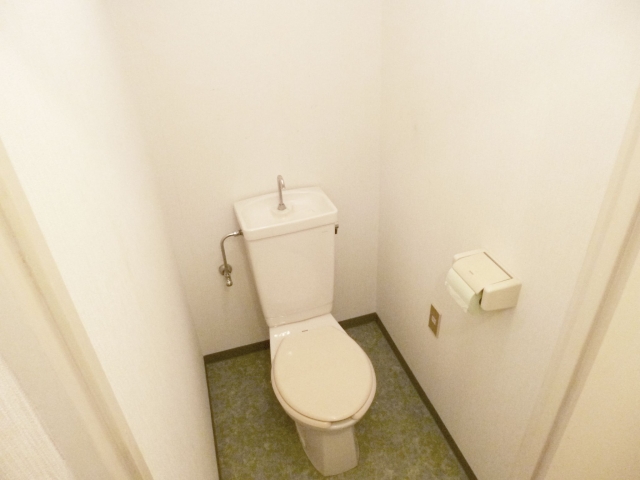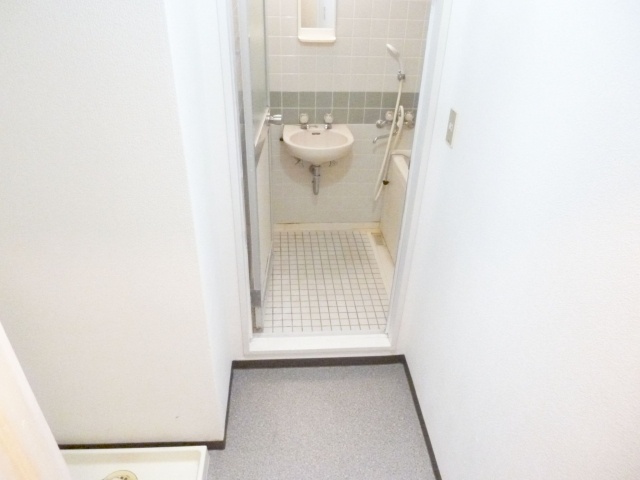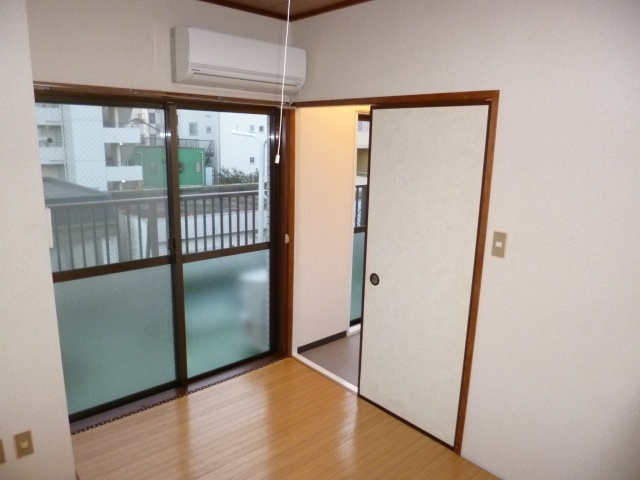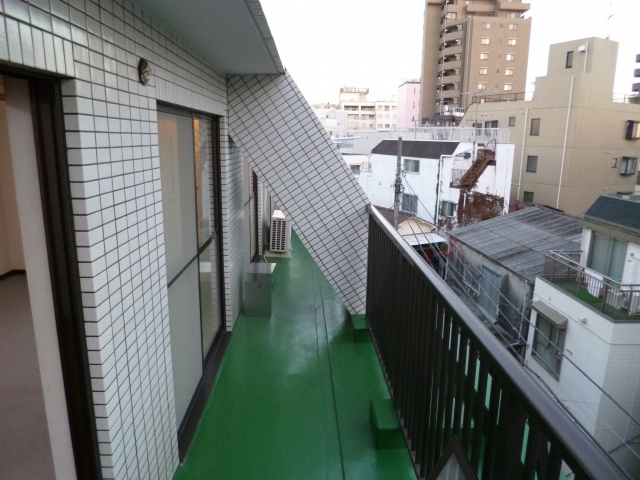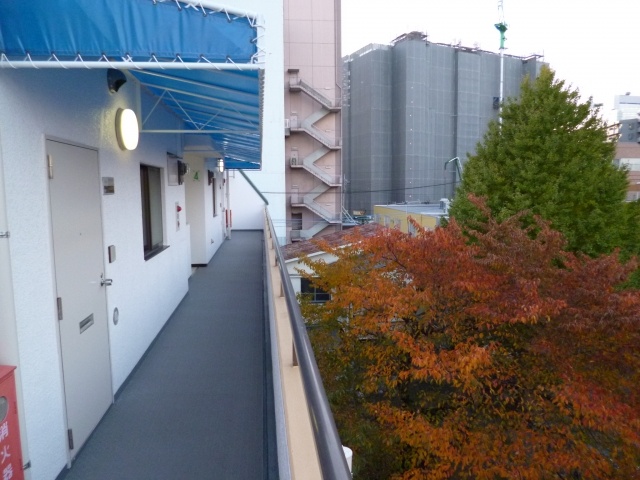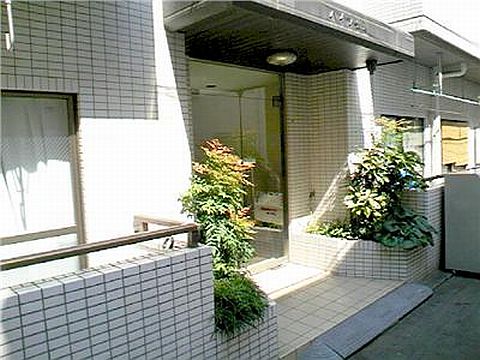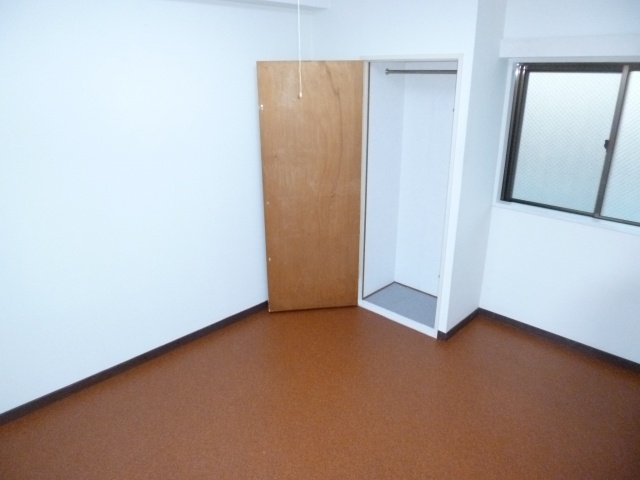Bus toilet by, Air conditioning, Gas stove correspondence, Indoor laundry location, Yang per good, Shoe box, Facing south, Corner dwelling unit, Dressing room, Two-burner stove, Bicycle-parking space, Outer wall tiling, A quiet residential area, top floor, All room storage, Sorting, Southeast angle dwelling unit, Two tenants consultation, Flat to the station, Leafy residential area, Good view, Zenshitsuminami direction, 1 floor 2 dwelling unit, roof balcony, Flat terrain, Room share consultation, South 2 rooms, South living, Fireproof structure, 3 direction dwelling unit, Four direction room, Starting station, 3 station more accessible, 3 along the line more accessible, Within a 10-minute walk station, No upper floor, On-site trash Storageese-style room, All room 6 tatami mats or more, City gas, Wide balcony, South balcony, Interior renovation after the pass, Guarantee company Available, Ventilation good
バストイレ別、エアコン、ガスコンロ対応、室内洗濯置、陽当り良好、シューズボックス、南向き、角住戸、脱衣所、2口コンロ、駐輪場、外壁タイル張り、閑静な住宅地、最上階、全居室収納、振分、東南角住戸、二人入居相談、駅まで平坦、緑豊かな住宅地、眺望良好、全室南向き、1フロア2住戸、ルーフバルコニー、平坦地、ルームシェア相談、南面2室、南面リビング、耐火構造、3方角住戸、四方角部屋、始発駅、3駅以上利用可、3沿線以上利用可、駅徒歩10分以内、上階無し、敷地内ごみ置き場、和室、全居室6畳以上、都市ガス、ワイドバルコニー、南面バルコニー、内装リフォーム後渡、保証会社利用可、通風良好
|
