Rentals » Kanto » Tokyo » Tachikawa
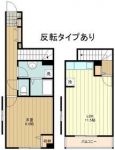 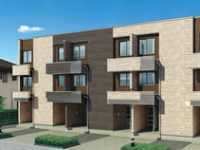
| Railroad-station 沿線・駅 | | Seibu Haijima Line / Seibu Tachikawa 西武拝島線/西武立川 | Address 住所 | | Tokyo Tachikawa Nishisuna-cho, 6 東京都立川市西砂町6 | Walk 徒歩 | | 19 minutes 19分 | Rent 賃料 | | 77,000 yen 7.7万円 | Management expenses 管理費・共益費 | | 3000 yen 3000円 | Floor plan 間取り | | 1LDK 1LDK | Occupied area 専有面積 | | 55.04 sq m 55.04m2 | Direction 向き | | East 東 | Type 種別 | | Apartment アパート | Year Built 築年 | | New construction 新築 | | Wisteria Nishisuna I ウィステリア西砂I |
| ☆ Hey good renewal fee without! Hey I'm glad city gas in the region ☆ ☆いいよねぇ更新料なし!嬉しいよねぇこの地域で都市ガス☆ |
| ☆ System kitchen bathroom dryer Washlet Reheating bike Allowed ☆ Contact us, please contact the following telephone number to Town housing Tachikawa ☆ ☆システムキッチン浴室乾燥機ウォシュレット追い焚きバイク可☆お問い合わせはタウンハウジング立川店まで下記お電話番号までお問い合わせ下さい☆ |
| Bus toilet by, Gas stove correspondence, closet, Washbasin with shower, TV interphone, Bathroom Dryer, Yang per good, Shoe box, System kitchen, Add-fired function bathroom, Corner dwelling unit, Warm water washing toilet seat, Seperate, Two-burner stove, Bicycle-parking space, CATV, Optical fiber, A quiet residential area, Two-sided lighting, Single person consultation, Two tenants consultation, Bike shelter, All living room flooring, Entrance hall, Two air conditioning, Flat to the station, Double-glazing, People a sense of light sensor, BS, Deposit ・ Key money unnecessary バストイレ別、ガスコンロ対応、クロゼット、シャワー付洗面台、TVインターホン、浴室乾燥機、陽当り良好、シューズボックス、システムキッチン、追焚機能浴室、角住戸、温水洗浄便座、洗面所独立、2口コンロ、駐輪場、CATV、光ファイバー、閑静な住宅地、2面採光、単身者相談、二人入居相談、バイク置場、全居室フローリング、玄関ホール、エアコン2台、駅まで平坦、複層ガラス、人感照明センサー、BS、敷金・礼金不要 |
Property name 物件名 | | Rental housing in Tokyo Tachikawa Nishisuna-cho, 6 Seibu Tachikawa Station [Rental apartment ・ Apartment] information Property Details 東京都立川市西砂町6 西武立川駅の賃貸住宅[賃貸マンション・アパート]情報 物件詳細 | Transportation facilities 交通機関 | | Seibu Haijima Line / Seibu Ayumi Tachikawa 19 minutes
Seibu Haijima Line / Musashi Ayumi Sunagawa 30 minutes
JR Ome Line / Ayumi Akishima 36 minutes 西武拝島線/西武立川 歩19分
西武拝島線/武蔵砂川 歩30分
JR青梅線/昭島 歩36分
| Floor plan details 間取り詳細 | | Hiroshi 8 LDK11.5 洋8 LDK11.5 | Construction 構造 | | Wooden 木造 | Story 階建 | | 1st floor / Three-story 1階/3階建 | Built years 築年月 | | New construction 新築 | Nonlife insurance 損保 | | 10,000 yen per year 1万円1年 | Parking lot 駐車場 | | On-site 8640 yen 敷地内8640円 | Move-in 入居 | | '14 Years late May '14年5月下旬 | Trade aspect 取引態様 | | Mediation 仲介 | Conditions 条件 | | Single person Allowed / Two people Available / Children Allowed 単身者可/二人入居可/子供可 | Property code 取り扱い店舗物件コード | | 6719363 6719363 | Total units 総戸数 | | 12 units 12戸 | Other expenses ほか諸費用 | | Exit fee 42,000 yen 退室料4.2万円 | Remarks 備考 | | Matsunaka 641m to nursery school / Kinderdijk Garten Matsunaka to kindergarten 837m / ☆ System kitchen bathroom dryer Washlet Reheating bike Allowed ☆ 松中保育園まで641m/キンデルガルテン松中幼稚園まで837m/☆システムキッチン浴室乾燥機ウォシュレット追い焚きバイク可☆ |
Building appearance建物外観 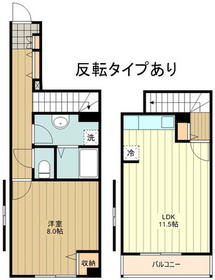
Living and room居室・リビング 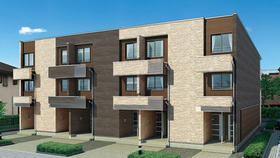
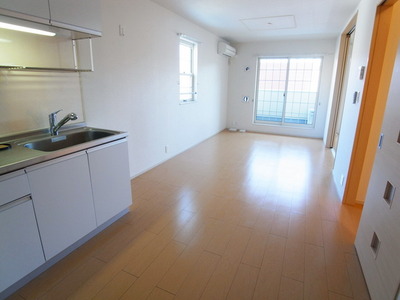 ☆ The photograph is an image ☆
☆写真はイメージです☆
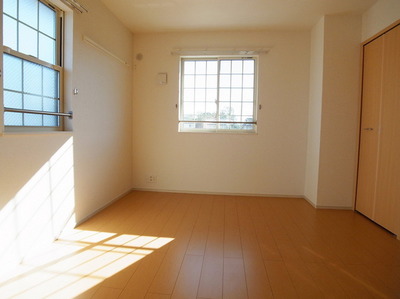 ☆ The photograph is an image ☆
☆写真はイメージです☆
Kitchenキッチン 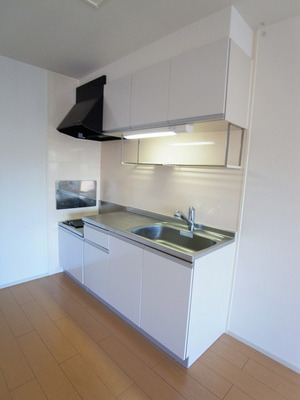 ☆ The photograph is an image ☆
☆写真はイメージです☆
Bathバス 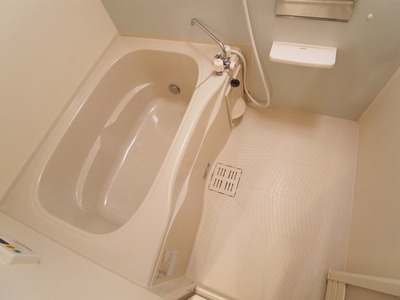 ☆ The photograph is an image ☆
☆写真はイメージです☆
Toiletトイレ 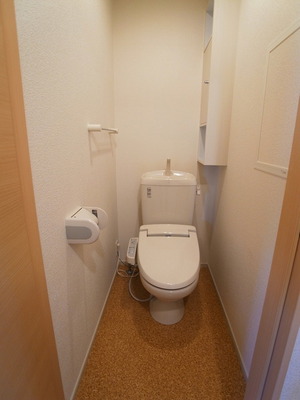 ☆ The photograph is an image ☆
☆写真はイメージです☆
Receipt収納 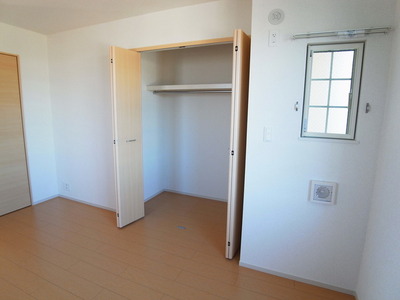 ☆ The photograph is an image ☆
☆写真はイメージです☆
Other room spaceその他部屋・スペース 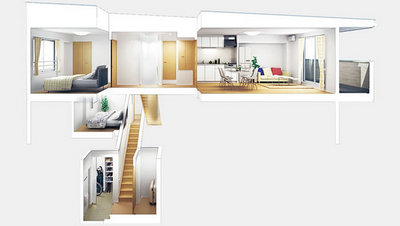 ☆ The photograph is an image ☆
☆写真はイメージです☆
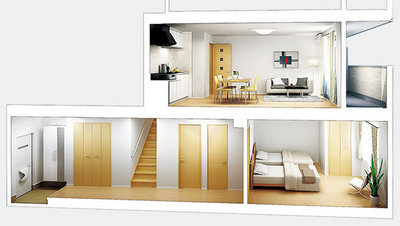 ☆ The photograph is an image ☆
☆写真はイメージです☆
Washroom洗面所 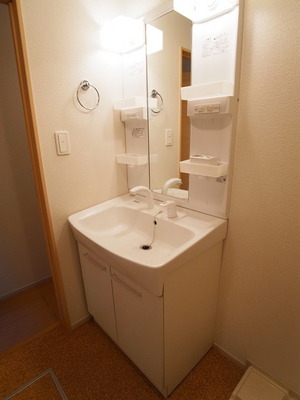 ☆ The photograph is an image ☆
☆写真はイメージです☆
Location
|












