Rentals » Kanto » Tokyo » Taito
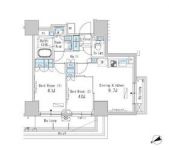 
| Railroad-station 沿線・駅 | | Toei Asakusa Line / Asakusabashi 都営浅草線/浅草橋 | Address 住所 | | Taito-ku, Tokyo Asakusabashi 2 東京都台東区浅草橋2 | Walk 徒歩 | | 4 minutes 4分 | Rent 賃料 | | 168,000 yen 16.8万円 | Management expenses 管理費・共益費 | | 12000 yen 12000円 | Key money 礼金 | | 336,000 yen 33.6万円 | Security deposit 敷金 | | 336,000 yen 33.6万円 | Floor plan 間取り | | 2DK 2DK | Occupied area 専有面積 | | 47.67 sq m 47.67m2 | Direction 向き | | West 西 | Type 種別 | | Mansion マンション | Year Built 築年 | | Built three years 築3年 | | Park Axis Asakusabashi chome パークアクシス浅草橋二丁目 |
| Built shallow apartment brokerage fees campaign of Asakusabashi 浅草橋の築浅マンション仲介手数料無料キャンペーン |
| Park Axis Asakusabashi chome Brokerage fees Built shallow Pets Allowed パークアクシス浅草橋二丁目 仲介手数料無料築浅ペット可 |
| Bus toilet by, balcony, Air conditioning, closet, Flooring, TV interphone, Bathroom Dryer, auto lock, Indoor laundry location, System kitchen, Add-fired function bathroom, Warm water washing toilet seat, Elevator, Seperate, Bicycle-parking space, Delivery Box, CATV, Optical fiber, Pets Negotiable, Otobasu, Guarantor unnecessary, Unnecessary brokerage fees, Bike shelter, CS, Musical Instruments consultation, 3 station more accessible, 3 along the line more accessible, Within a 5-minute walk station, 24 hours garbage disposal Allowed, On-site trash Storage, BS, Guarantee company Available バストイレ別、バルコニー、エアコン、クロゼット、フローリング、TVインターホン、浴室乾燥機、オートロック、室内洗濯置、システムキッチン、追焚機能浴室、温水洗浄便座、エレベーター、洗面所独立、駐輪場、宅配ボックス、CATV、光ファイバー、ペット相談、オートバス、保証人不要、仲介手数料不要、バイク置場、CS、楽器相談、3駅以上利用可、3沿線以上利用可、駅徒歩5分以内、24時間ゴミ出し可、敷地内ごみ置き場、BS、保証会社利用可 |
Property name 物件名 | | Rental housing, Taito-ku, Tokyo Asakusabashi 2 asakusabashi station [Rental apartment ・ Apartment] information Property Details 東京都台東区浅草橋2 浅草橋駅の賃貸住宅[賃貸マンション・アパート]情報 物件詳細 | Transportation facilities 交通機関 | | Toei Asakusa Line / Asakusabashi walk 4 minutes
JR Sobu Line / Asakusabashi walk 5 minutes
JR Yamanote Line / Akihabara walking 15 minutes 都営浅草線/浅草橋 歩4分
JR総武線/浅草橋 歩5分
JR山手線/秋葉原 歩15分
| Floor plan details 間取り詳細 | | Hiroshi 6.1 Hiroshi 4 DK9.7 洋6.1 洋4 DK9.7 | Construction 構造 | | Rebar Con 鉄筋コン | Story 階建 | | 9 floor / 13-story 9階/13階建 | Built years 築年月 | | December 2011 2011年12月 | Nonlife insurance 損保 | | The main 要 | Parking lot 駐車場 | | Site 36750 yen 敷地内36750円 | Move-in 入居 | | '14 Years early May '14年5月上旬 | Trade aspect 取引態様 | | Mediation 仲介 | Conditions 条件 | | Pets Negotiable / Musical Instruments consultation ペット相談/楽器相談 | Total units 総戸数 | | 48 units 48戸 | Intermediate fee 仲介手数料 | | Unnecessary 不要 | Area information 周辺情報 | | Meat of Hanamasa Asakusabashi store (supermarket) up to 576m Cocos Nakamura Torigoe shop (super) up to 695m Sunkus Asakusa 2-chome (convenience store) up to 121m San drag Asakusabashi shop 305m Foundation life until (drugstore) ・ 512m to the extension Institute comes Yanagibashi hospital (hospital) 肉のハナマサ浅草橋店(スーパー)まで576mココスナカムラ鳥越店(スーパー)まで695mサンクス浅草橋2丁目店(コンビニ)まで121mサンドラッグ浅草橋店(ドラッグストア)まで305m財団法人ライフ・エクステンション研究所付属柳橋病院(病院)まで512m |
Building appearance建物外観 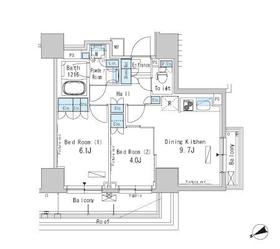
Living and room居室・リビング 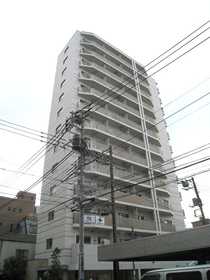
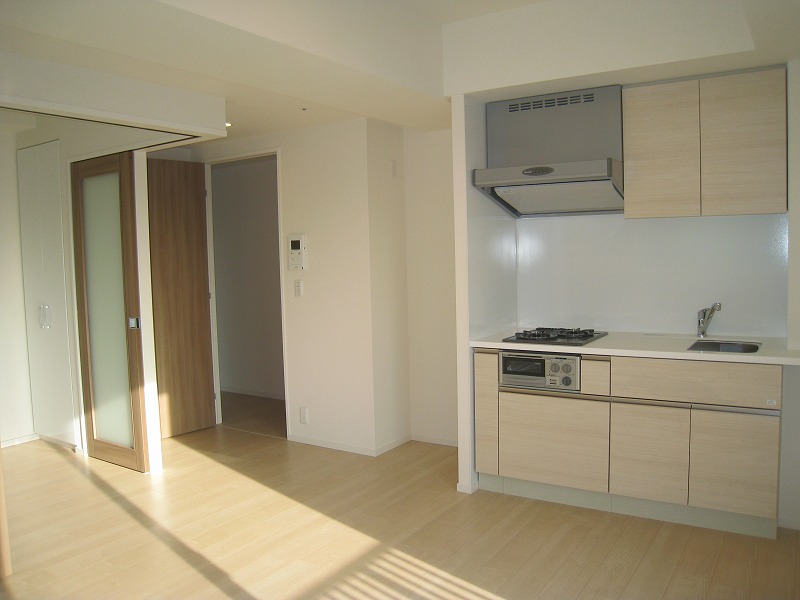
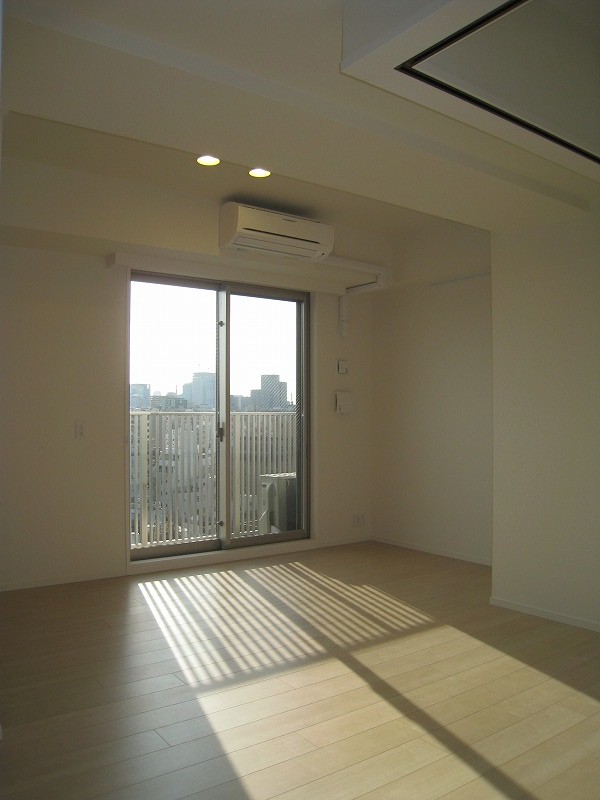
Kitchenキッチン 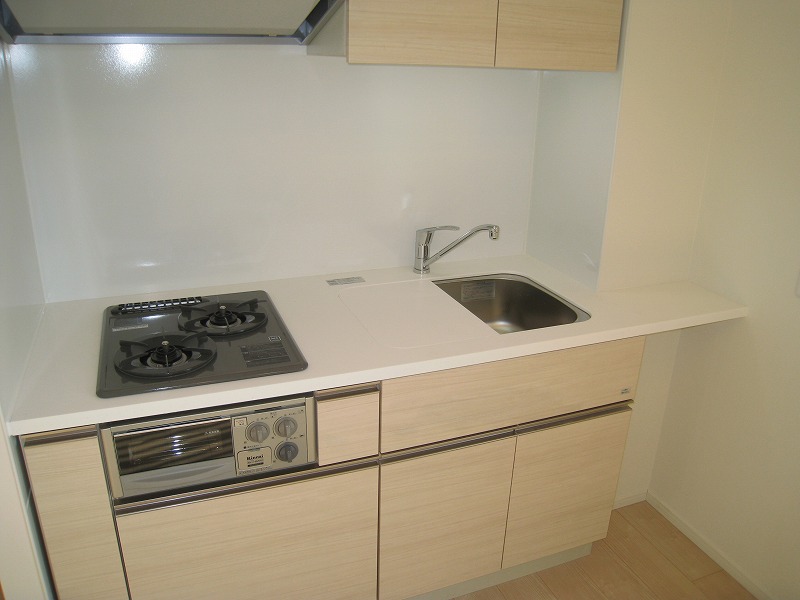
Bathバス 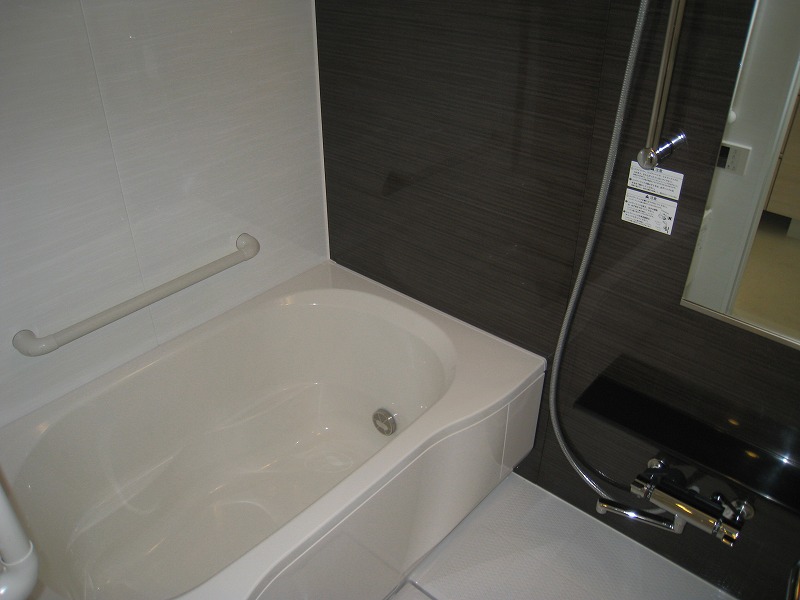
Toiletトイレ 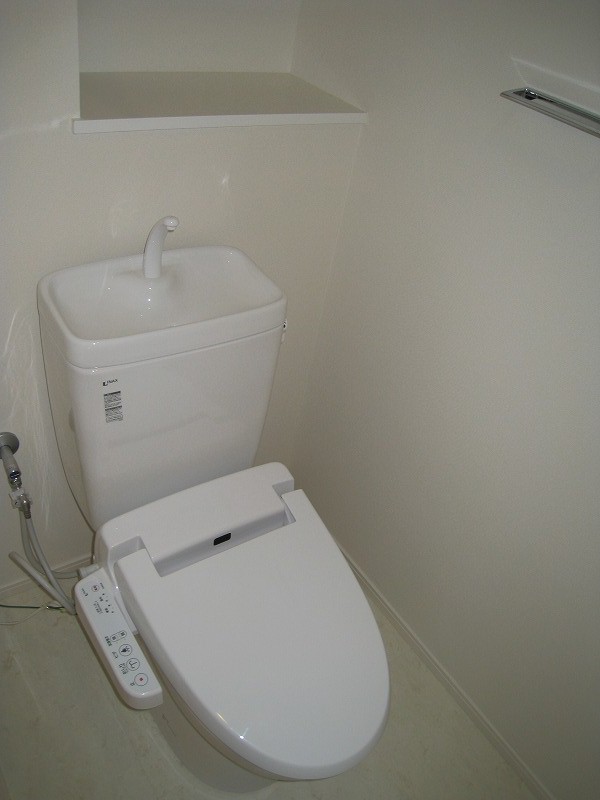
Other room spaceその他部屋・スペース 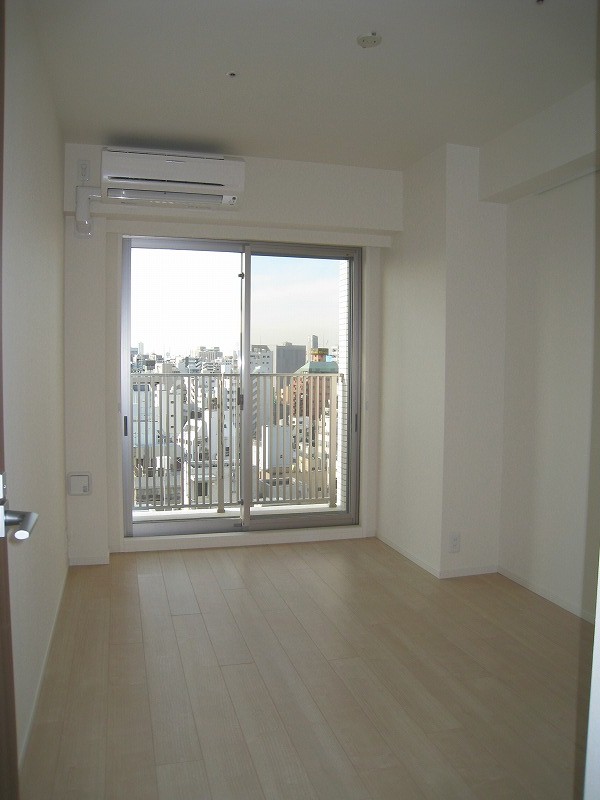
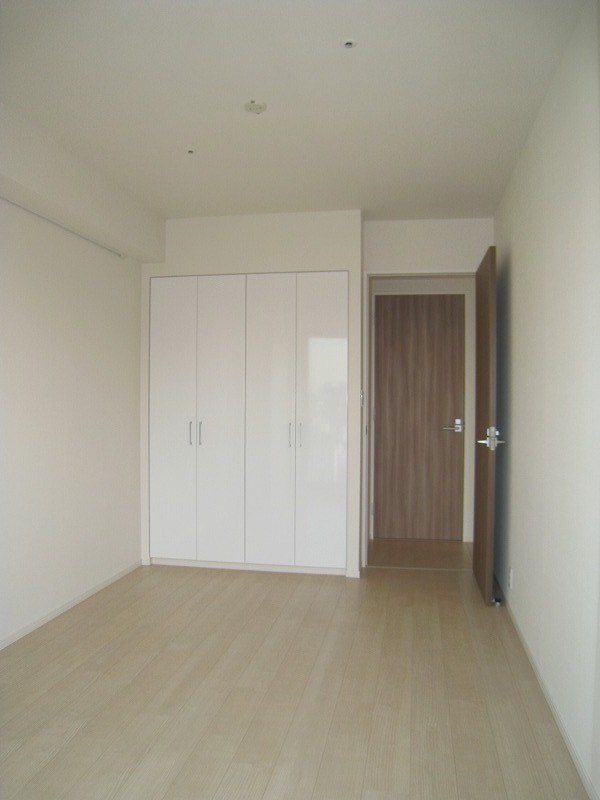
Washroom洗面所 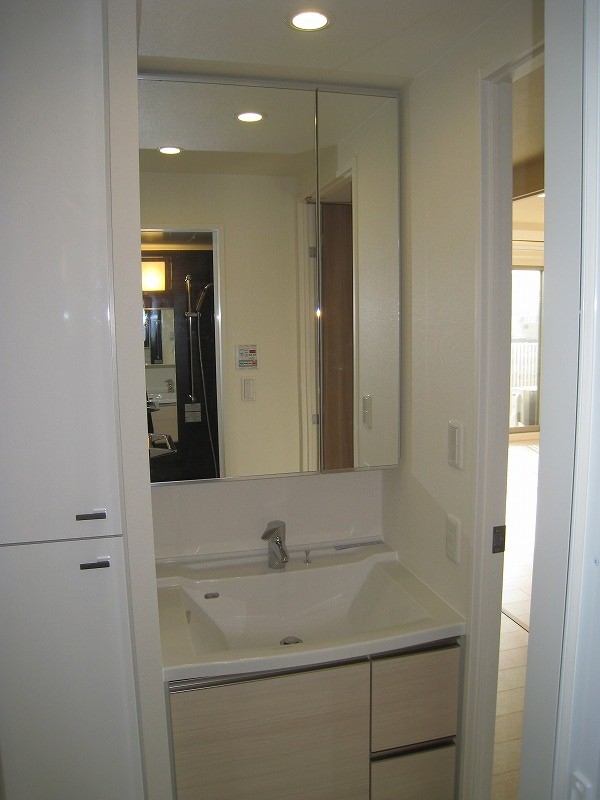
Entranceエントランス 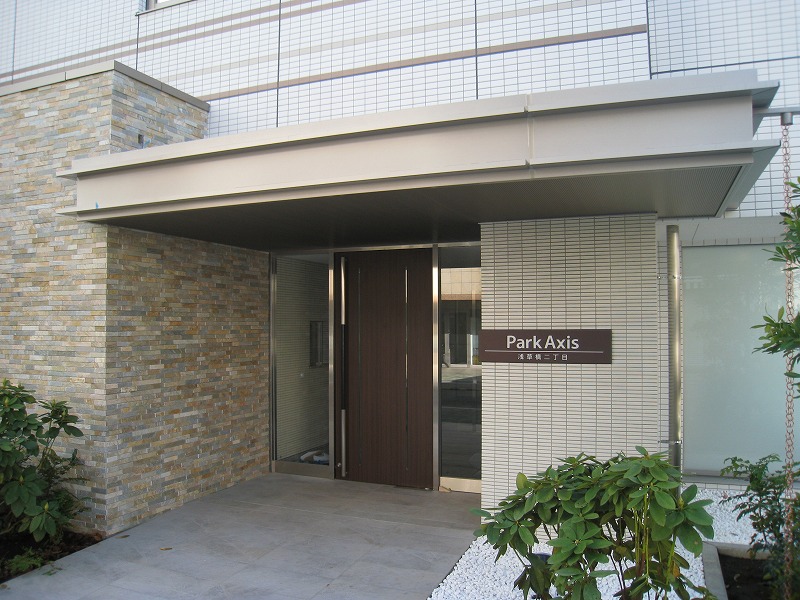
Lobbyロビー 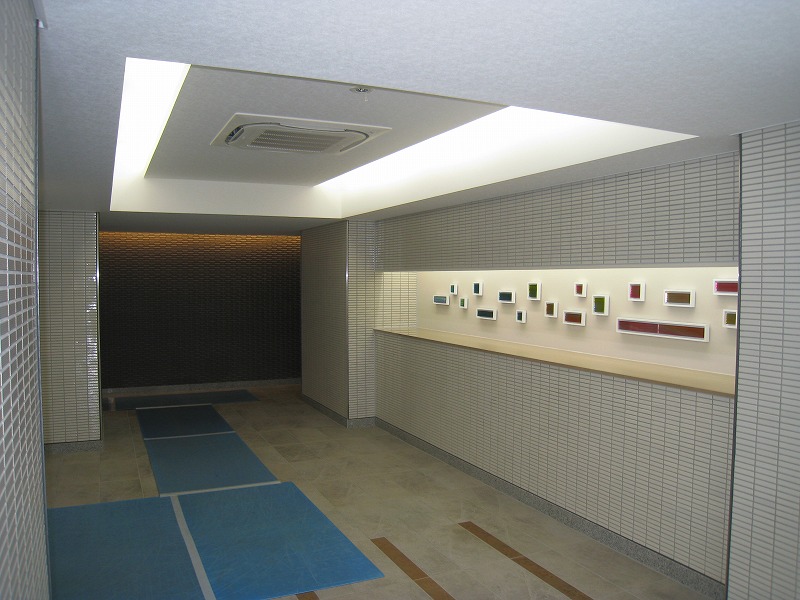
Other common areasその他共有部分 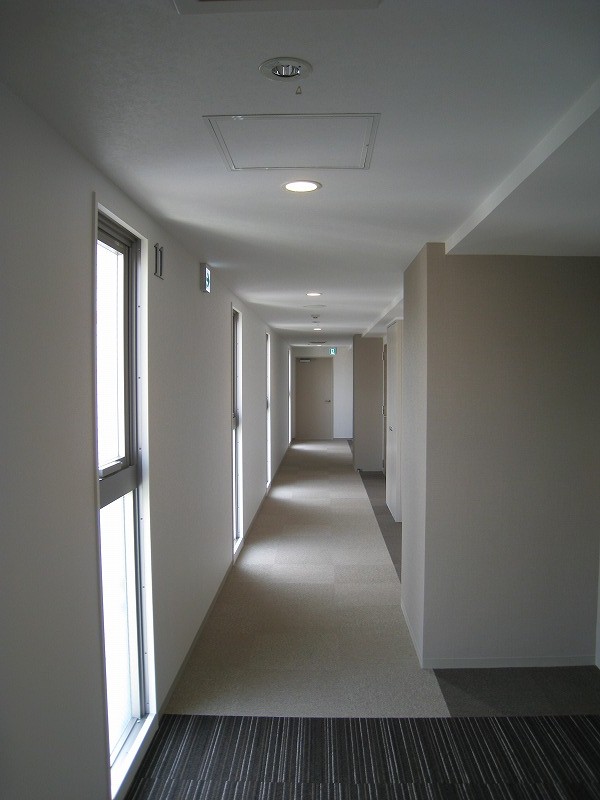
View眺望 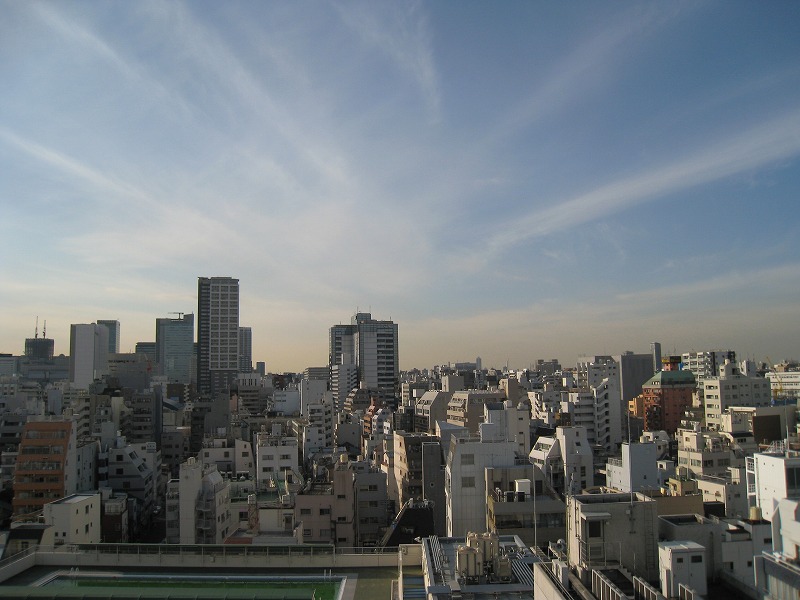 Is the view from the 11th floor
11階からの眺望です
Location
|















