1989
35,000 yen, 1K, Second floor / 2-story, 20.03 sq m
Rentals » Kanto » Tokyo » Tama City
 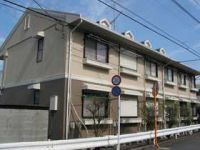
| Railroad-station 沿線・駅 | | Keio Line / Seiseki Sakuragaoka 京王線/聖蹟桜ヶ丘 | Address 住所 | | Tokyo Tama Wada 東京都多摩市和田 | Bus バス | | 8 minutes 8分 | Walk 徒歩 | | 7 minutes 7分 | Rent 賃料 | | 35,000 yen 3.5万円 | Security deposit 敷金 | | 35,000 yen 3.5万円 | Floor plan 間取り | | 1K 1K | Occupied area 専有面積 | | 20.03 sq m 20.03m2 | Direction 向き | | South 南 | Type 種別 | | Apartment アパート | Year Built 築年 | | Built 26 years 築26年 | | ☆ No key money! ☆ No renewal fee! ☆礼金なし!☆更新料なし! |
| It is Iijima real estate of local contact! Please feel free to contact us. 地元密着の飯島不動産です!お気軽にお問い合わせください。 |
| Bus toilet by, Air conditioning, Gas stove correspondence, closet, Flooring, Indoor laundry location, Yang per good, Shoe box, Facing south, Bicycle-parking space, Optical fiber, Key money unnecessary, Deposit 1 month, Bike shelter, Initial cost 200,000 yen or less, On-site trash Storage, shutter バストイレ別、エアコン、ガスコンロ対応、クロゼット、フローリング、室内洗濯置、陽当り良好、シューズボックス、南向き、駐輪場、光ファイバー、礼金不要、敷金1ヶ月、バイク置場、初期費用20万円以下、敷地内ごみ置き場、シャッター |
Property name 物件名 | | Rental housing of Tama City, Tokyo Wada Seisekisakuragaoka [Rental apartment ・ Apartment] information Property Details 東京都多摩市和田 聖蹟桜ヶ丘駅の賃貸住宅[賃貸マンション・アパート]情報 物件詳細 | Transportation facilities 交通機関 | | Keio Line / Seiseki Sakuragaoka 8 minutes by bus (bus stop) Ayumi Ochikawa 7 minutes 京王線/聖蹟桜ヶ丘 バス8分 (バス停)落川 歩7分
| Floor plan details 間取り詳細 | | Hiroshi 6 K2 洋6 K2 | Construction 構造 | | Steel frame 鉄骨 | Story 階建 | | Second floor / 2-story 2階/2階建 | Built years 築年月 | | 1989 1989年 | Nonlife insurance 損保 | | The main 要 | Parking lot 駐車場 | | On-site 5000 yen 敷地内5000円 | Move-in 入居 | | Consultation 相談 | Trade aspect 取引態様 | | Mediation 仲介 | Area information 周辺情報 | | Summit store Higashiteragata shop 1028m until the (super) up to 772m Lawson Tama Wada store (convenience store) up to 982m San drag Higashiteragata shop 772m until (drugstore) (goods) Aki Board Welfare Zhuang hospital (hospital) サミットストア東寺方店(スーパー)まで772mローソン多摩和田店(コンビニ)まで982mサンドラッグ東寺方店(ドラッグストア)まで772m(財)愛生会厚生荘病院(病院)まで1028m |
Building appearance建物外観 
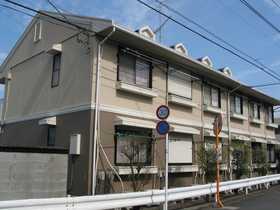
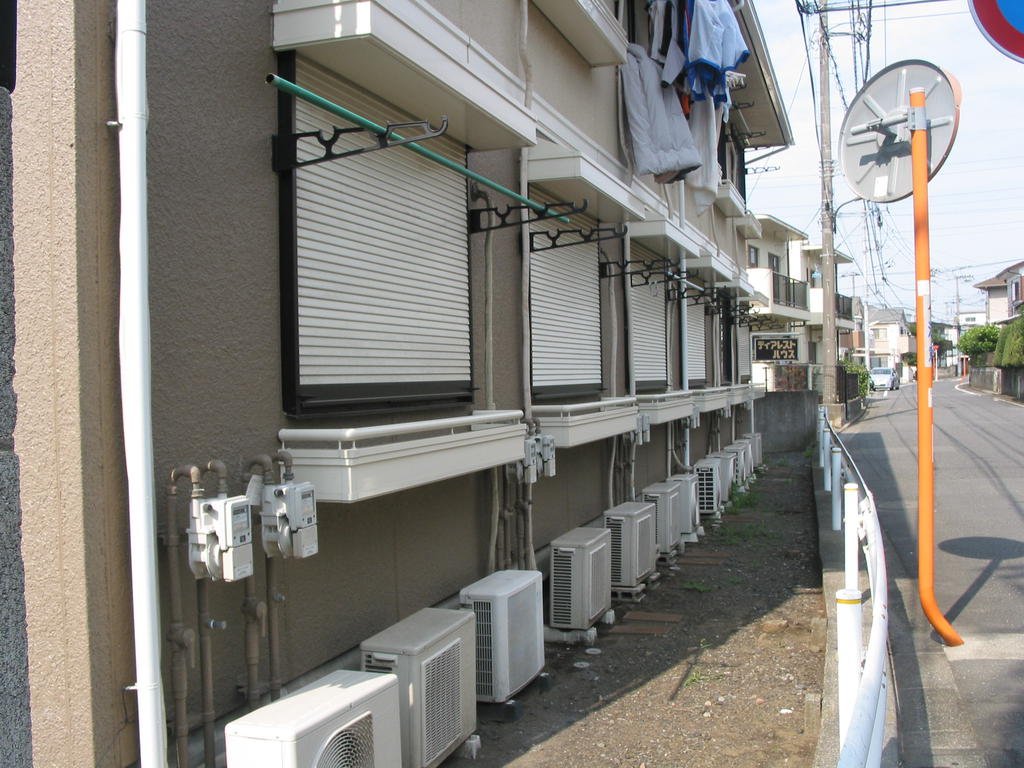
Living and room居室・リビング 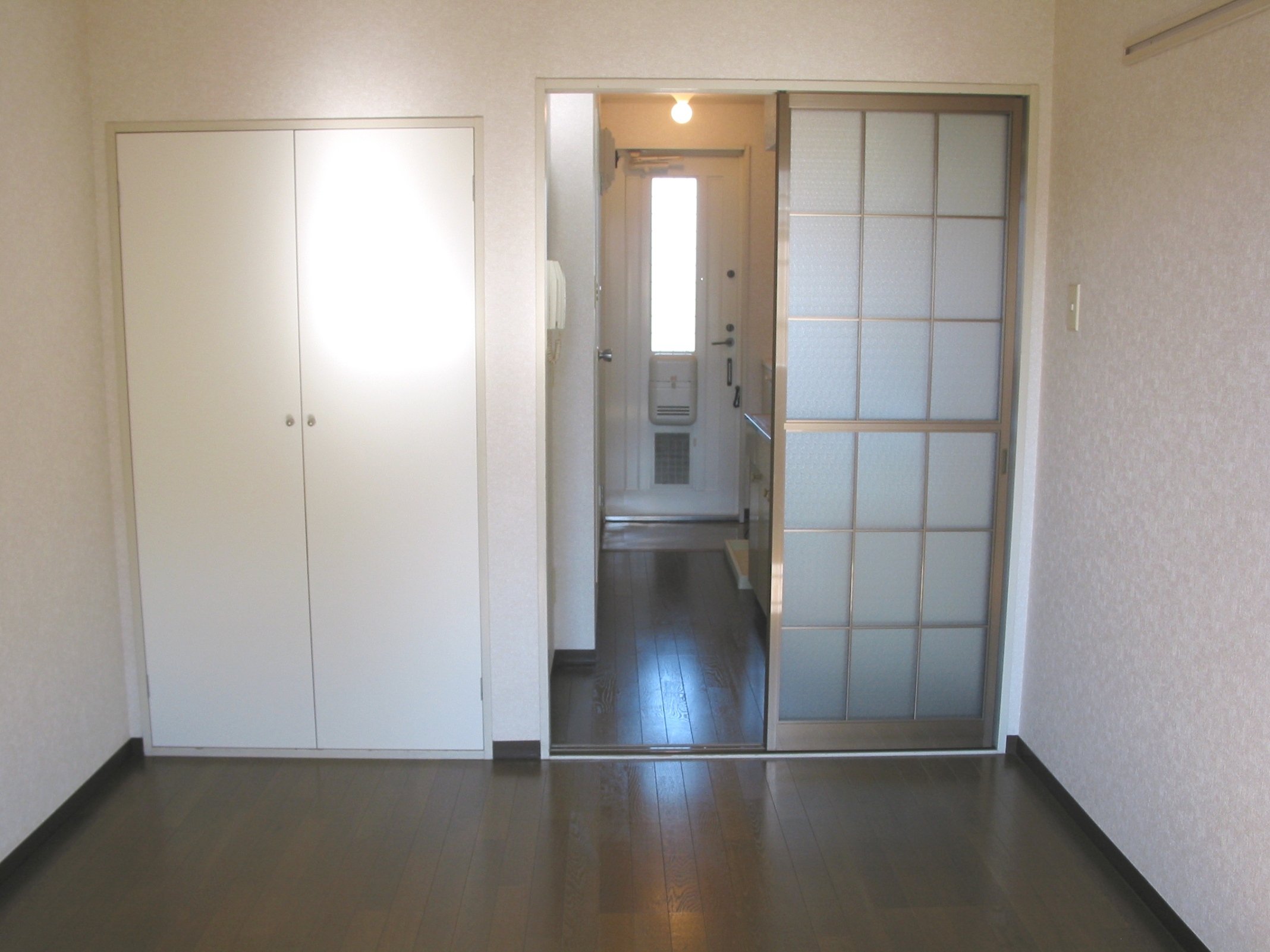
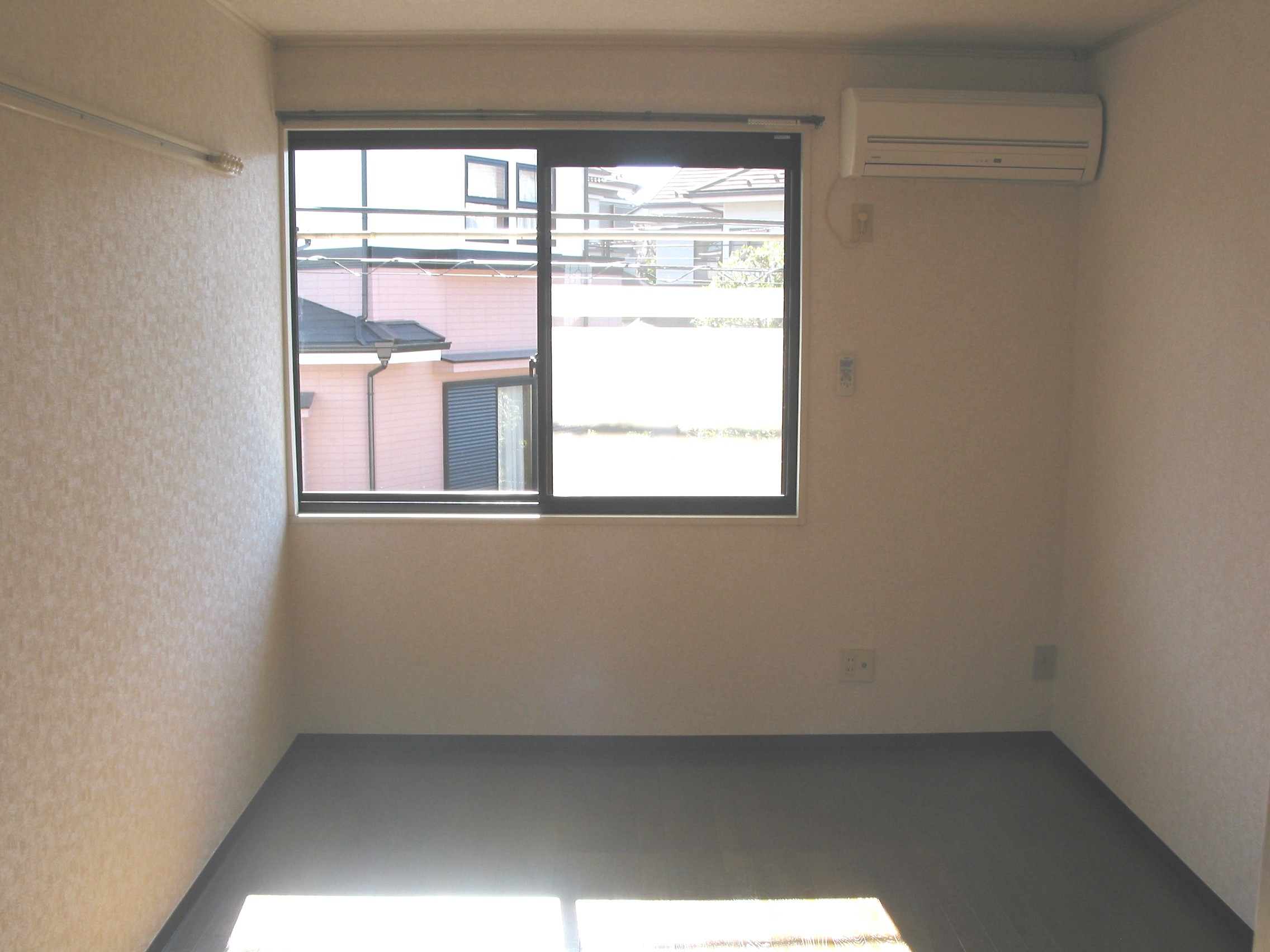
Kitchenキッチン 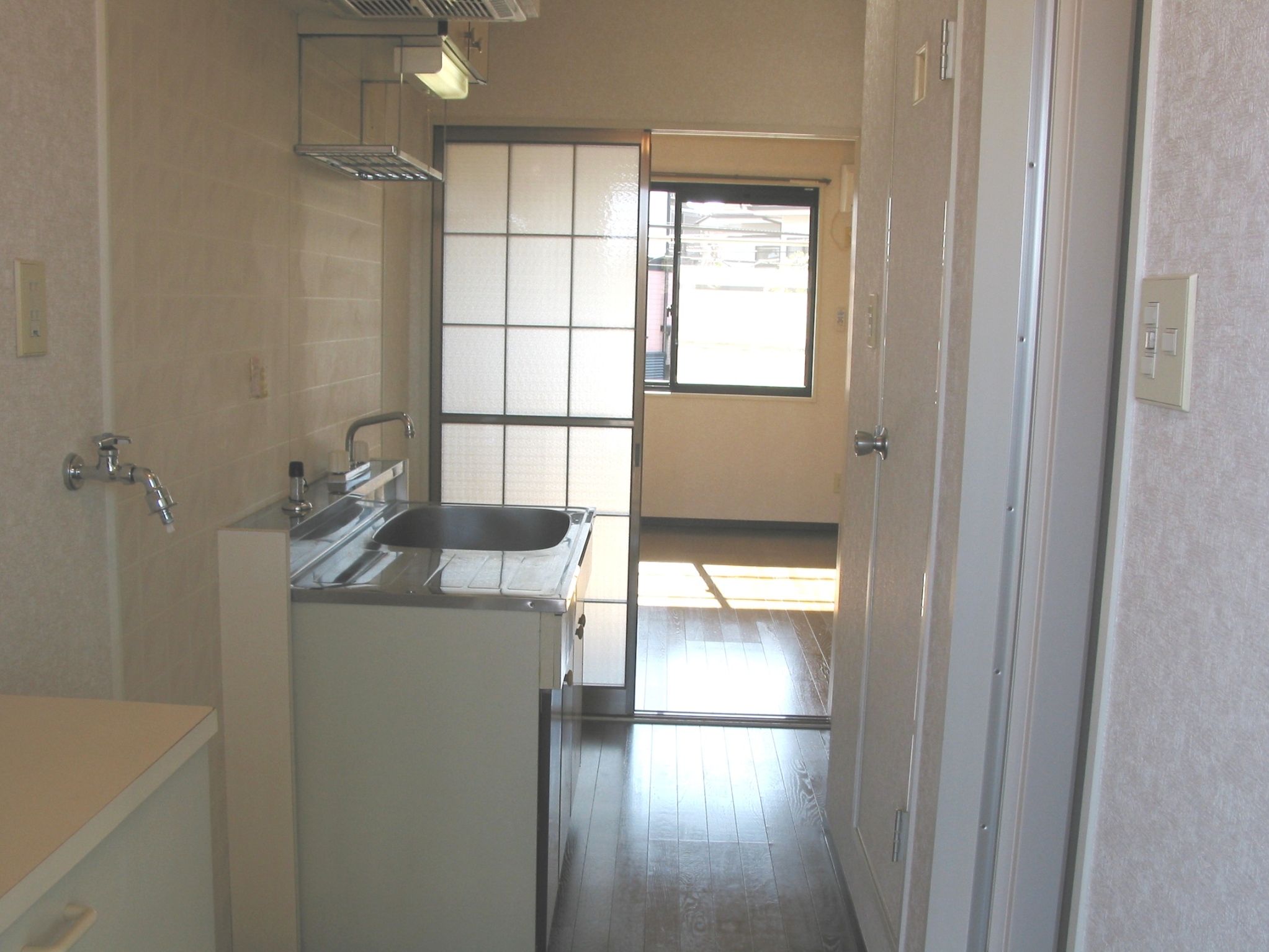
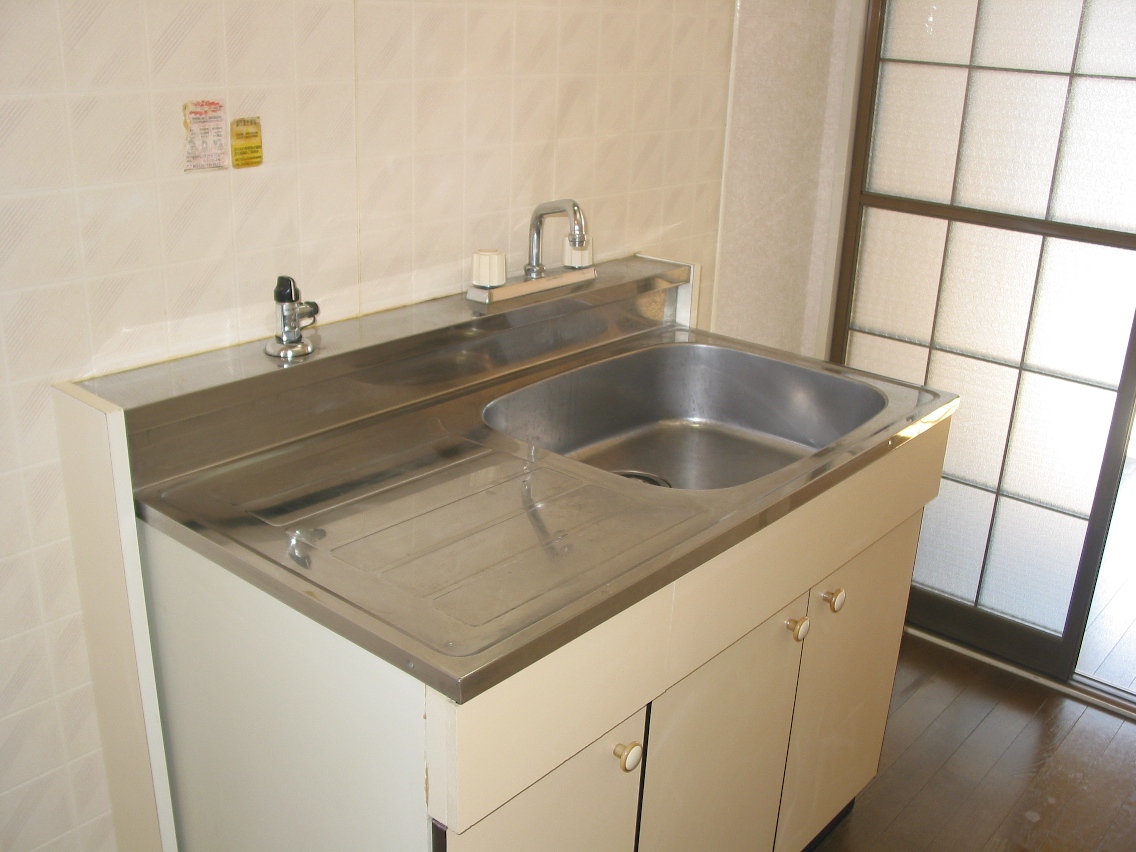
Bathバス 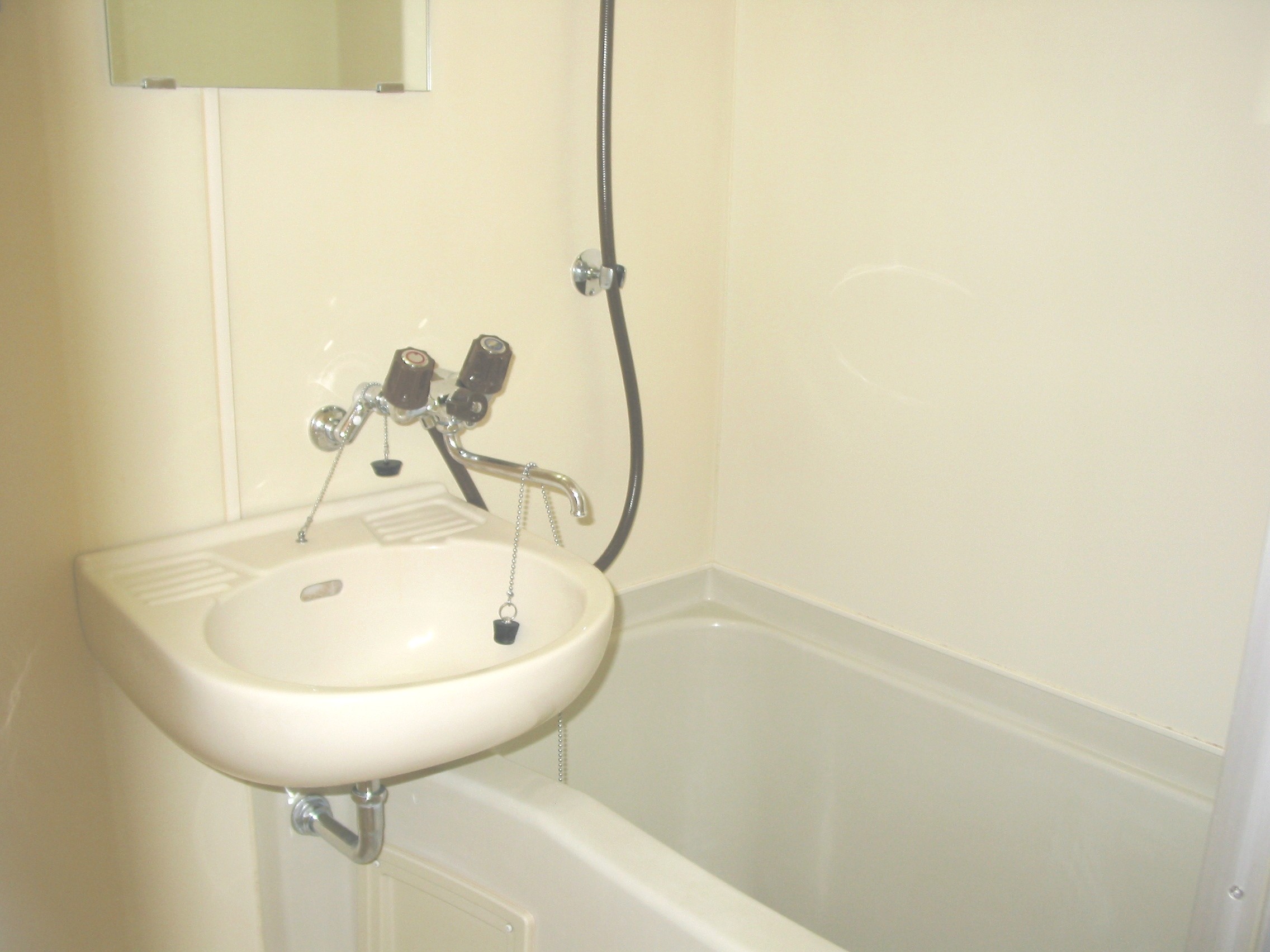
Toiletトイレ 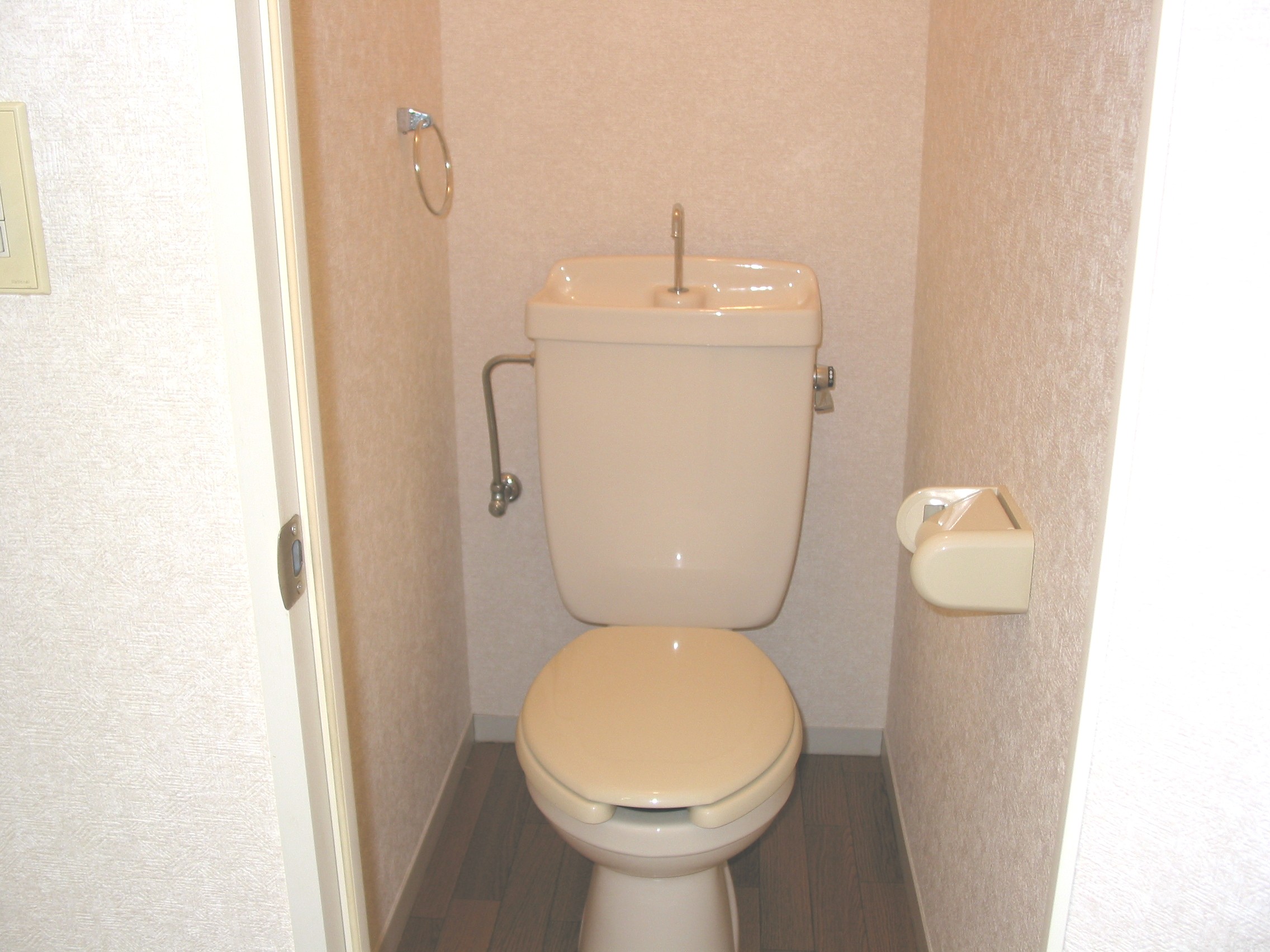
Receipt収納 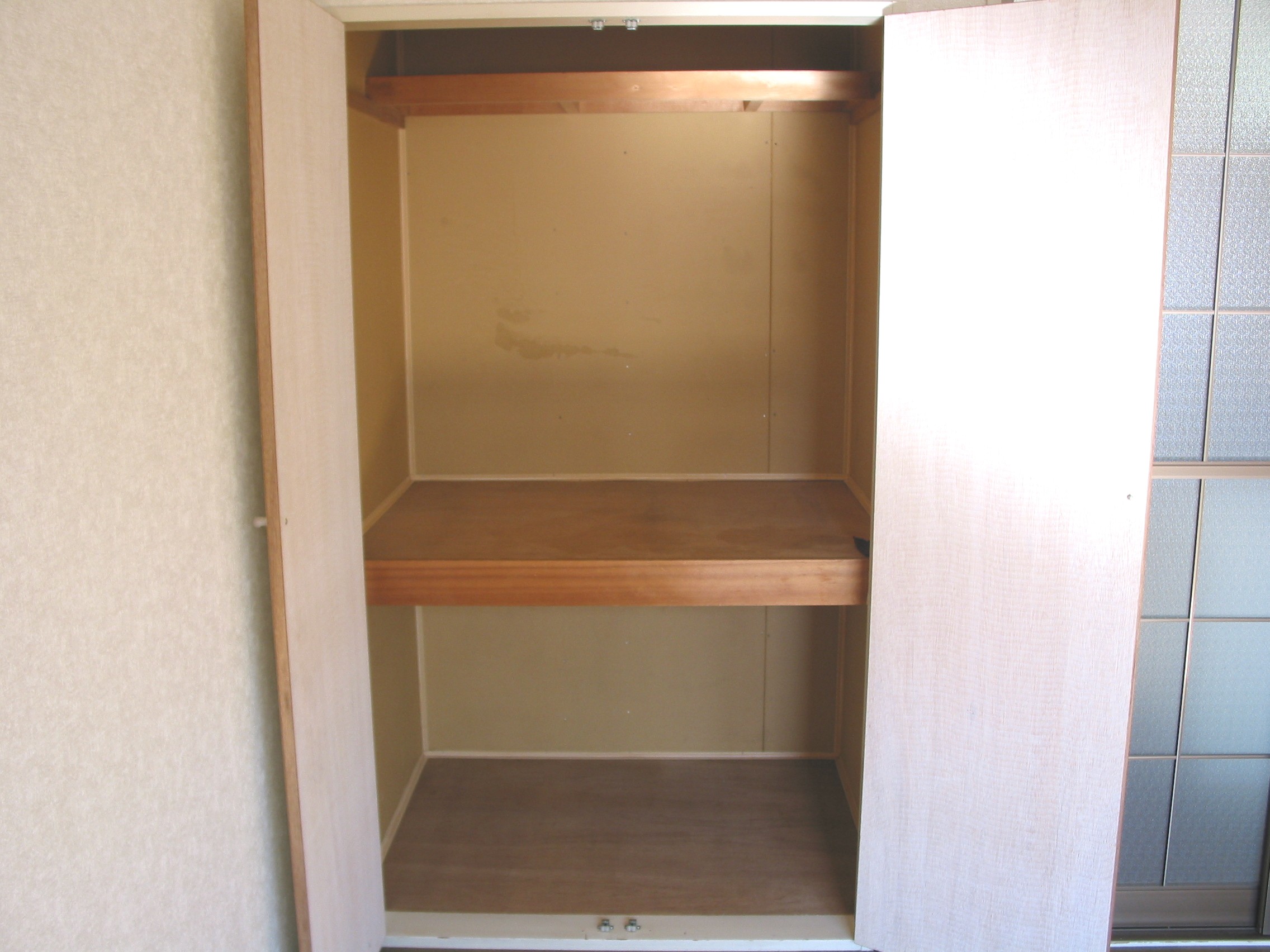
Entrance玄関 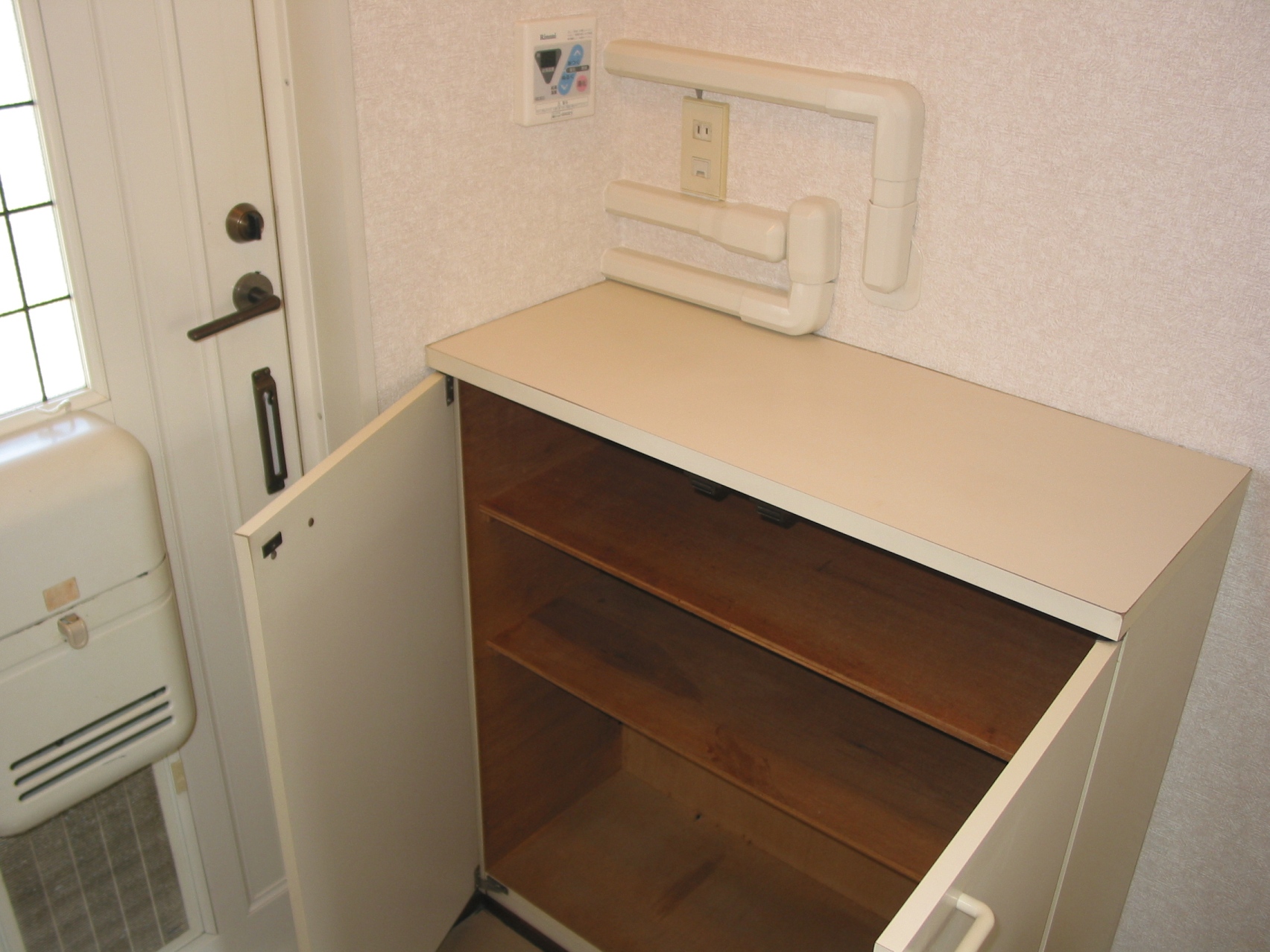
Parking lot駐車場 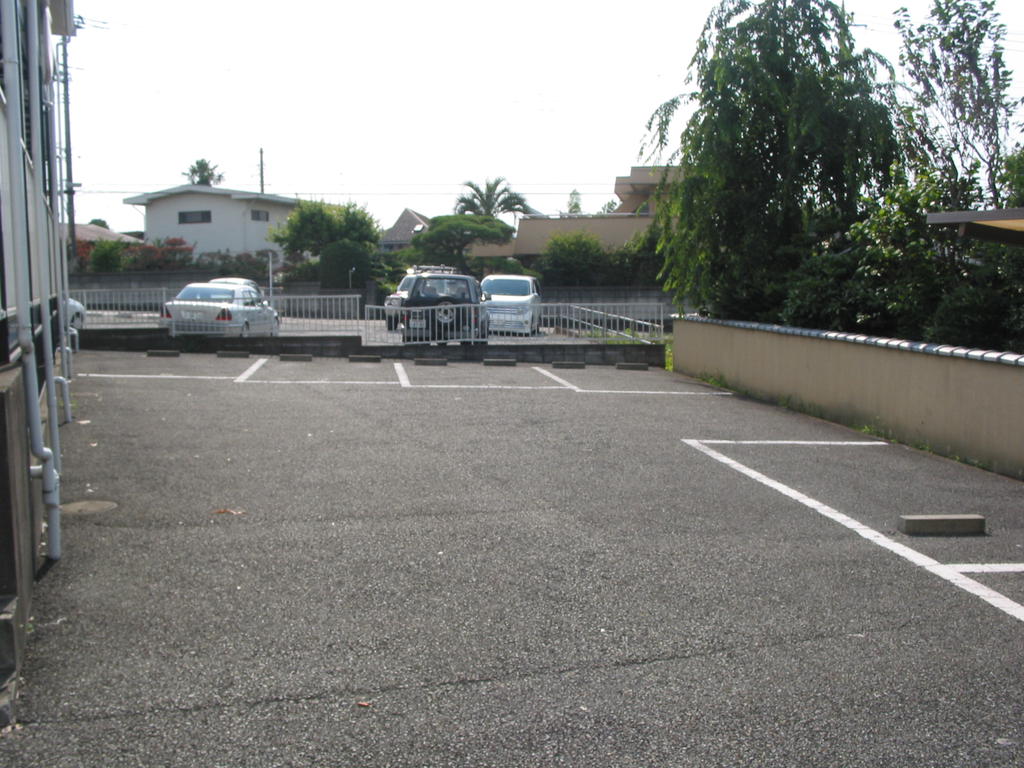
Other common areasその他共有部分 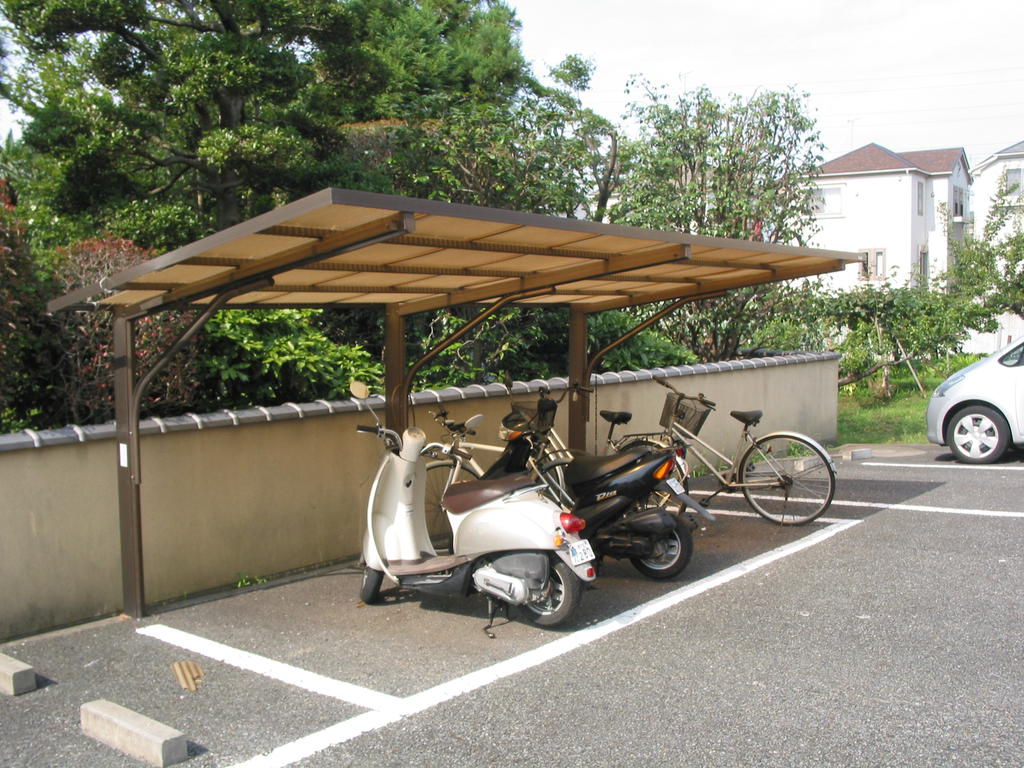
Location
|














