Rentals » Kanto » Tokyo » Tama City
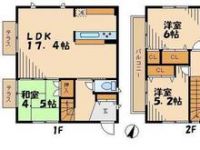 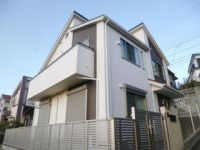
| Railroad-station 沿線・駅 | | Keio Line / Seiseki Sakuragaoka 京王線/聖蹟桜ヶ丘 | Address 住所 | | Tokyo Tama ShiKiyoshikeoka 3 東京都多摩市聖ヶ丘3 | Bus バス | | 10 minutes 10分 | Walk 徒歩 | | 6 minutes 6分 | Rent 賃料 | | 143,000 yen 14.3万円 | Key money 礼金 | | 143,000 yen 14.3万円 | Security deposit 敷金 | | 286,000 yen 28.6万円 | Floor plan 間取り | | 4LDK 4LDK | Occupied area 専有面積 | | 92.6 sq m 92.6m2 | Direction 向き | | West 西 | Type 種別 | | Residential home 一戸建て | Year Built 築年 | | Built four years 築4年 | | Kiyoshikeoka 3-chome House 聖ヶ丘3丁目戸建て |
| Pets Negotiable ・ All-electric ・ Bath reheating ・ Toilet 2 places ペット相談・オール電化・追い焚き風呂・トイレ2箇所 |
| Tama ・ Hino ・ Hachioji ・ Inagi ・ Area Please leave! School district ・ Peripheral information such as the Super also feel free to contact us, please contact us to community town housing Seiseki Sakuragaoka shop 多摩・日野・八王子・稲城・エリアはお任せ下さい!学区・スーパーなどの周辺情報もお気軽にお問い合わせ下さいお問い合わせは地域密着タウンハウジング聖蹟桜ヶ丘店まで |
| Bus toilet by, balcony, Air conditioning, closet, Flooring, Washbasin with shower, TV interphone, Bathroom Dryer, Indoor laundry location, Yang per good, Shoe box, System kitchen, Add-fired function bathroom, Warm water washing toilet seat, Dressing room, Seperate, closet, Immediate Available, A quiet residential area, Two-sided lighting, top floor, Pets Negotiable, All room storage, Sorting, Single person consultation, Parking two Allowed, Two tenants consultation, All-electric, Entrance hall, 3 face lighting, 2 wayside Available, LDK15 tatami mats or more, Maisonette, terrace, Window in the kitchen, Deposit 2 months, Leafy residential area, The window in the bathroom, Upper closet, Musical Instruments consultation, 1 floor 1 dwelling unit, Attic storage, Some flooring, Closet 3 places, All rooms are two-sided lighting, 3 station more accessible, 3 along the line more accessible, No upper floor, On-site trash Storage, The area occupied 25 square meters or more, Built within five years バストイレ別、バルコニー、エアコン、クロゼット、フローリング、シャワー付洗面台、TVインターホン、浴室乾燥機、室内洗濯置、陽当り良好、シューズボックス、システムキッチン、追焚機能浴室、温水洗浄便座、脱衣所、洗面所独立、押入、即入居可、閑静な住宅地、2面採光、最上階、ペット相談、全居室収納、振分、単身者相談、駐車2台可、二人入居相談、オール電化、玄関ホール、3面採光、2沿線利用可、LDK15畳以上、メゾネット、テラス、キッチンに窓、敷金2ヶ月、緑豊かな住宅地、浴室に窓、天袋、楽器相談、1フロア1住戸、屋根裏収納、一部フローリング、クロゼット3ヶ所、全室2面採光、3駅以上利用可、3沿線以上利用可、上階無し、敷地内ごみ置き場、専有面積25坪以上、築5年以内 |
Property name 物件名 | | Rental housing in Tokyo Tama ShiKiyoshikeoka 3 Seisekisakuragaoka [Rental apartment ・ Apartment] information Property Details 東京都多摩市聖ヶ丘3 聖蹟桜ヶ丘駅の賃貸住宅[賃貸マンション・アパート]情報 物件詳細 | Transportation facilities 交通機関 | | Keio Line / Seiseki Sakuragaoka 10 minutes by bus (bus stop) Eastern estates walk 6 minutes
Keio Sagamihara Line / Keio Ayumi Nagayama 22 minutes
Odakyū Tama Line / Kasuga field walk 25 minutes 京王線/聖蹟桜ヶ丘 バス10分 (バス停)東部団地 歩6分
京王相模原線/京王永山 歩22分
小田急多摩線/はるひ野 歩25分
| Floor plan details 間取り詳細 | | Sum 4.5 Hiroshi 6 Hiroshi 5.2 Hiroshi 5.2 LDK17.4 和4.5 洋6 洋5.2 洋5.2 LDK17.4 | Construction 構造 | | Wooden 木造 | Story 階建 | | 1st floor / 2-story 1階/2階建 | Built years 築年月 | | March 2010 2010年3月 | Nonlife insurance 損保 | | 25,000 yen two years 2.5万円2年 | Parking lot 駐車場 | | Free with 付無料 | Move-in 入居 | | Immediately 即 | Trade aspect 取引態様 | | Mediation 仲介 | Conditions 条件 | | Single person Allowed / Two people Available / Children Allowed / Pets Negotiable / Musical Instruments consultation 単身者可/二人入居可/子供可/ペット相談/楽器相談 | Property code 取り扱い店舗物件コード | | 6088940 6088940 | Deposit buildup 敷金積み増し | | In the case of pet breeding deposit 3 months (total) ペット飼育の場合敷金3ヶ月(総額) | Remarks 備考 | | 847m to the Co-op future / 516m to FamilyMart / Pets Negotiable ・ All-electric ・ Bath reheating ・ Toilet 2 places コープみらいまで847m/ファミリーマートまで516m/ペット相談・オール電化・追い焚き風呂・トイレ2箇所 | Area information 周辺情報 | | FamilyMart 847m to 1200m up (convenience store) up to 516m McDonald's (other) up to 1000m Tama Nagayama Hospital (Hospital) Seiyu (super) up to 1000m Co-op (super) ファミリーマート(コンビニ)まで516mマクドナルド(その他)まで1000m多摩永山病院(病院)まで1200m西友(スーパー)まで1000mコープ(スーパー)まで847m |
Building appearance建物外観 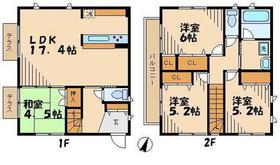
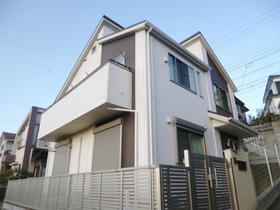
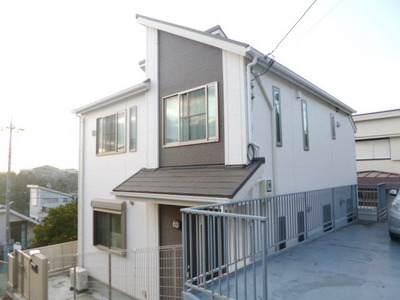 It is a quiet residential area
閑静な住宅街です
Living and room居室・リビング 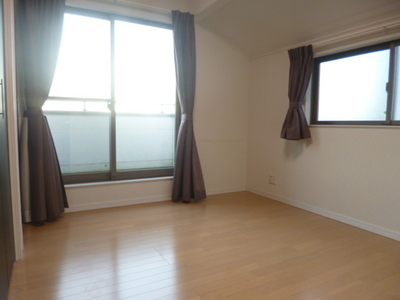 Beautiful flooring
きれいなフローリングです
Kitchenキッチン 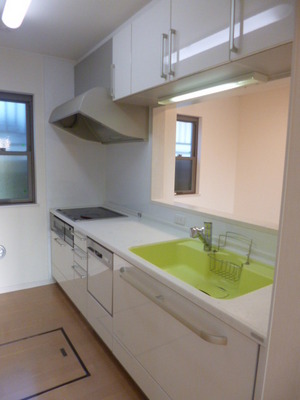 Kitchen
キッチンです
Bathバス 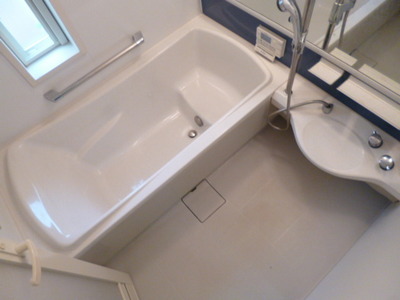 It is the bath
お風呂です
Toiletトイレ 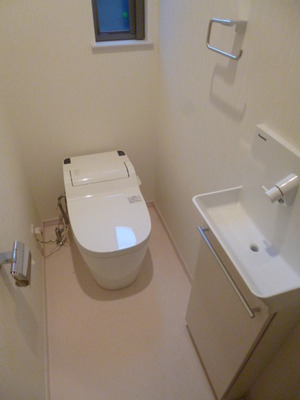 Toilet
トイレです
Receipt収納 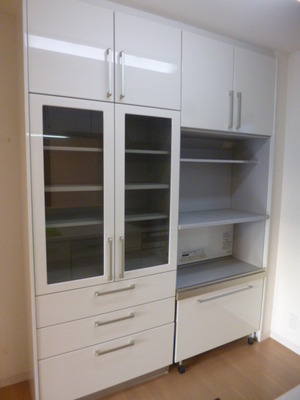 It is storage space
収納スペースです
Other room spaceその他部屋・スペース 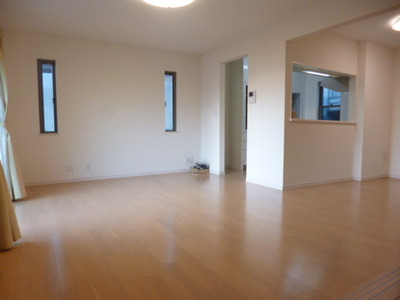 Is room
居室です
Washroom洗面所 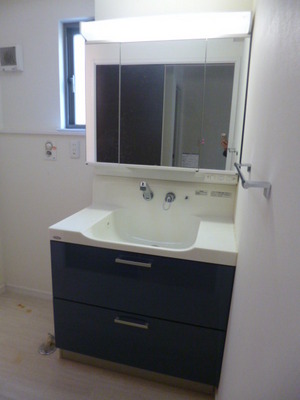 It is an independent washroom
独立洗面所です
Securityセキュリティ 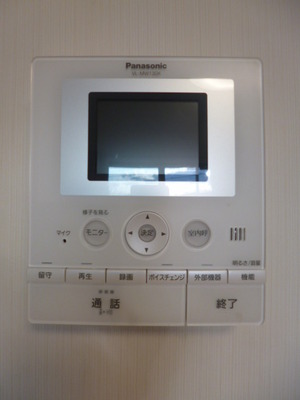 There is a display with intercom
モニター付きインターフォンです
Entrance玄関 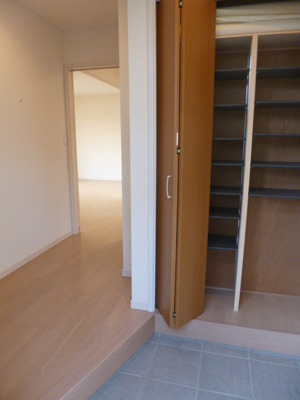 It is near the entrance
玄関付近です
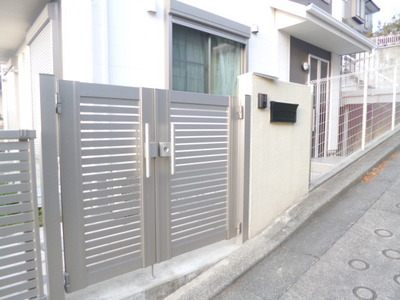 It is near the entrance
入口付近です
Parking lot駐車場 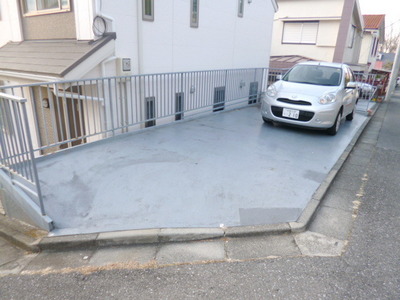 Is parking
駐車場です
Supermarketスーパー 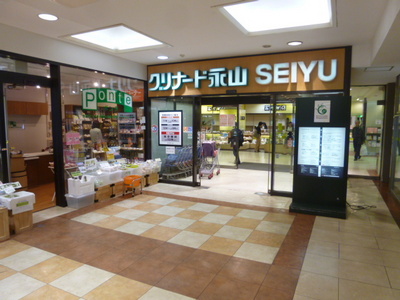 Seiyu 1000m until the (super)
西友(スーパー)まで1000m
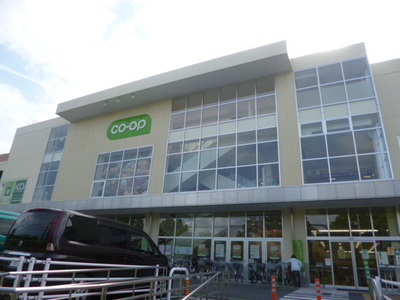 847m to the Co-op (super)
コープ(スーパー)まで847m
Convenience storeコンビニ 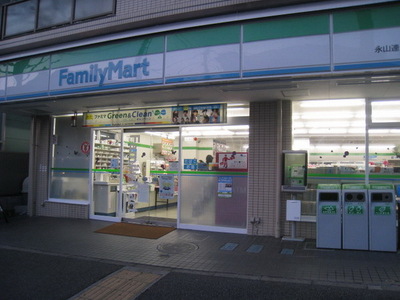 516m to Family Mart (convenience store)
ファミリーマート(コンビニ)まで516m
Hospital病院 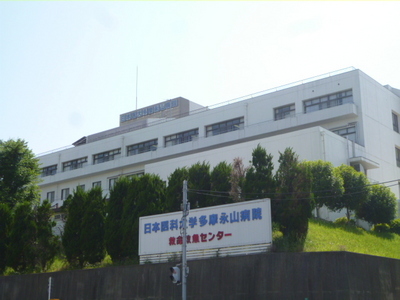 1200m until Tama Nagayama Hospital (Hospital)
多摩永山病院(病院)まで1200m
Otherその他 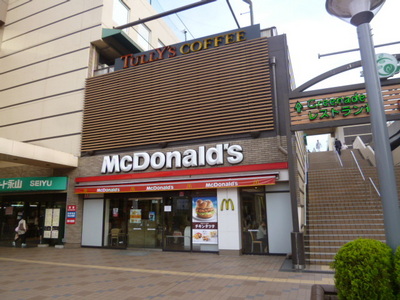 1000m to McDonald's (Other)
マクドナルド(その他)まで1000m
Location
|




















