Rentals » Kanto » Tokyo » Tama City
 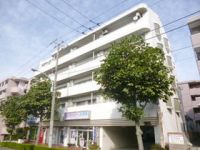
| Railroad-station 沿線・駅 | | Keio Sagamihara Line / Keio Nagayama 京王相模原線/京王永山 | Address 住所 | | Tokyo Tama Suwa 1 東京都多摩市諏訪1 | Walk 徒歩 | | 4 minutes 4分 | Rent 賃料 | | 96,000 yen 9.6万円 | Management expenses 管理費・共益費 | | 5000 Yen 5000円 | Key money 礼金 | | 96,000 yen 9.6万円 | Security deposit 敷金 | | 192,000 yen 19.2万円 | Floor plan 間取り | | 2LDK 2LDK | Occupied area 専有面積 | | 58.36 sq m 58.36m2 | Direction 向き | | Southwest 南西 | Type 種別 | | Mansion マンション | Year Built 築年 | | Built 29 years 築29年 | | Mulberry farm マルベリーファーム |
| 2 wayside available ・ Office specification consultation ・ Gas stove installation Allowed 2沿線利用可能・事務所仕様相談・ガスコンロ設置可 |
| Tama ・ Hino ・ Hachioji ・ Inagi ・ Area Please leave! School district ・ Peripheral information such as the Super also feel free to contact us, please contact us to community town housing Seiseki Sakuragaoka shop 多摩・日野・八王子・稲城・エリアはお任せ下さい!学区・スーパーなどの周辺情報もお気軽にお問い合わせ下さいお問い合わせは地域密着タウンハウジング聖蹟桜ヶ丘店まで |
| balcony, Air conditioning, Gas stove correspondence, Flooring, Indoor laundry location, Shoe box, Corner dwelling unit, Dressing room, Elevator, Seperate, closet, Optical fiber, Immediate Available, A quiet residential area, Two-sided lighting, Single person consultation, Southeast angle dwelling unit, Two tenants consultation, Entrance hall, Deposit 2 months, Leafy residential area, Office consultation, South 2 rooms, Some flooring, 3 station more accessible, 3 along the line more accessible, Within a 5-minute walk station, Within a 3-minute bus stop walk, On-site trash Storage, Southwestward バルコニー、エアコン、ガスコンロ対応、フローリング、室内洗濯置、シューズボックス、角住戸、脱衣所、エレベーター、洗面所独立、押入、光ファイバー、即入居可、閑静な住宅地、2面採光、単身者相談、東南角住戸、二人入居相談、玄関ホール、敷金2ヶ月、緑豊かな住宅地、事務所相談、南面2室、一部フローリング、3駅以上利用可、3沿線以上利用可、駅徒歩5分以内、バス停徒歩3分以内、敷地内ごみ置き場、南西向き |
Property name 物件名 | | Rental housing of Tama City, Tokyo Suwa 1 Keio Nagayama Station [Rental apartment ・ Apartment] information Property Details 東京都多摩市諏訪1 京王永山駅の賃貸住宅[賃貸マンション・アパート]情報 物件詳細 | Transportation facilities 交通機関 | | Keio Sagamihara Line / Keio Ayumi Nagayama 4 minutes
Keio Line / Seiseki Sakuragaoka bus 7 minutes (bus stop) fire station before walking 1 minute
Odakyū Tama Line / Odakyu Ayumi Nagayama 4 minutes 京王相模原線/京王永山 歩4分
京王線/聖蹟桜ヶ丘 バス7分 (バス停)消防署前 歩1分
小田急多摩線/小田急永山 歩4分
| Floor plan details 間取り詳細 | | Sum 6 Hiroshi 7.5 LDK10 和6 洋7.5 LDK10 | Construction 構造 | | Rebar Con 鉄筋コン | Story 階建 | | 4th floor / 5-story 4階/5階建 | Built years 築年月 | | May 1985 1985年5月 | Nonlife insurance 損保 | | 22,000 yen two years 2.2万円2年 | Parking lot 駐車場 | | Site 13000 yen 敷地内13000円 | Move-in 入居 | | Immediately 即 | Trade aspect 取引態様 | | Mediation 仲介 | Conditions 条件 | | Single person Allowed / Two people Available / Children Allowed / Office use consultation 単身者可/二人入居可/子供可/事務所利用相談 | Property code 取り扱い店舗物件コード | | 6422506 6422506 | Remarks 備考 | | 416m to Super chestnut island Odakyu Marche / 158m to Seven-Eleven Tama Nagayama shop / 2 wayside available ・ Office specification consultation ・ Gas stove installation Allowed スーパークリシマ小田急マルシェまで416m/セブンイレブン多摩永山店まで158m/2沿線利用可能・事務所仕様相談・ガスコンロ設置可 | Area information 周辺情報 | | Super chestnut island 213m until the hot water of 331m Taketo to (super) up to 158m Tama Nagayama hospital until 416m Seven-Eleven (convenience store) (hospital) (Other) up to 213m Seiyu to (super) 613m Kopabouru (Other) スーパークリシマ(スーパー)まで416mセブンイレブン(コンビニ)まで158m多摩永山病院(病院)まで331m竹取の湯(その他)まで213m西友(スーパー)まで613mコパボウル(その他)まで213m |
Building appearance建物外観 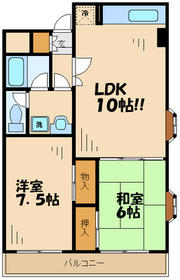
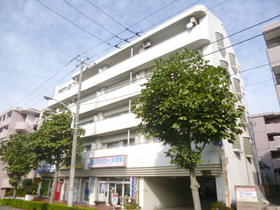
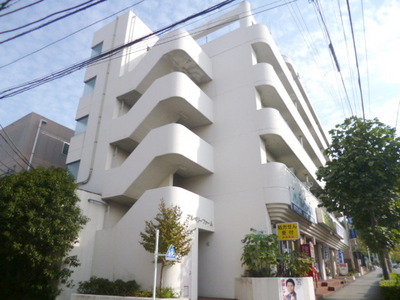 Beautiful appearance
きれいな外観です
Living and room居室・リビング 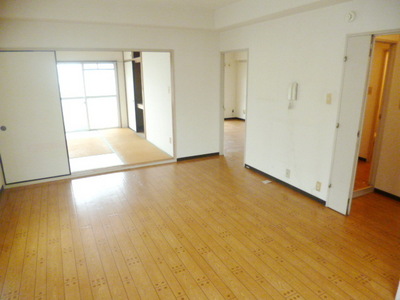 Spacious living room
ひろびろリビング
Kitchenキッチン 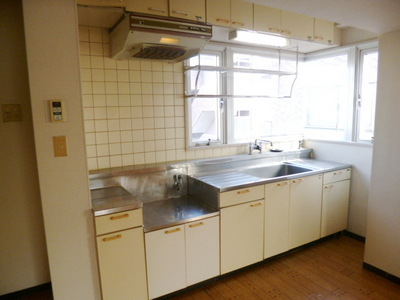 Window kitchen
窓付きキッチン
Bathバス 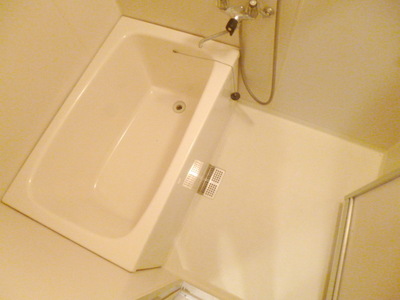 Clean bathroom
きれいなバスルーム
Toiletトイレ 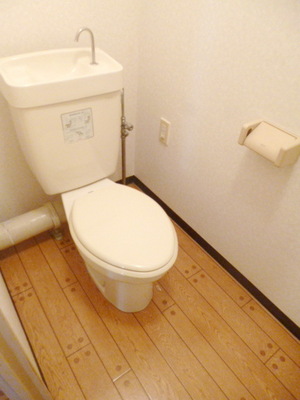 Toilet
トイレ
Receipt収納 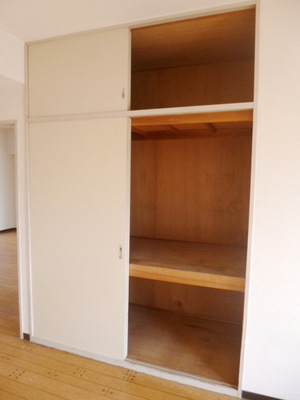 Storage lot
収納たっぷり
Other room spaceその他部屋・スペース 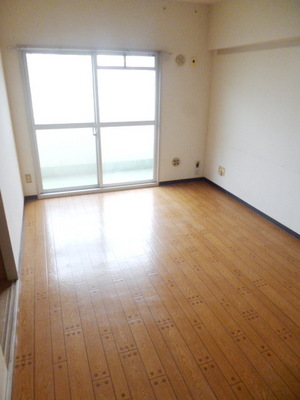 Bright Western-style
明るい洋室
Washroom洗面所 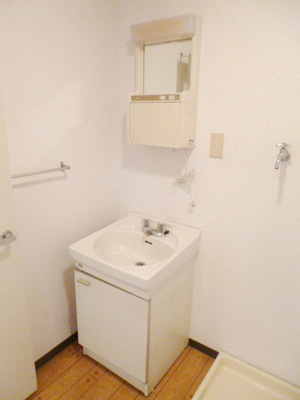 Independent wash basin
独立洗面台
Securityセキュリティ 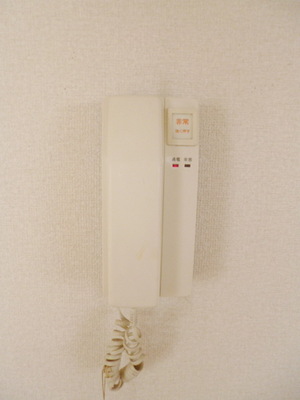 Peace of mind in the intercom
インターフォンで安心
Entrance玄関 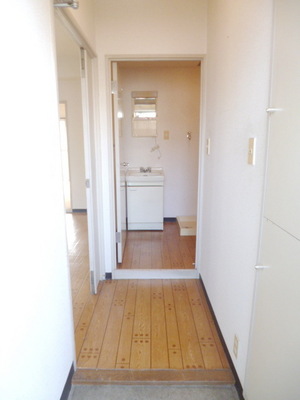 Entrance
玄関
Parking lot駐車場 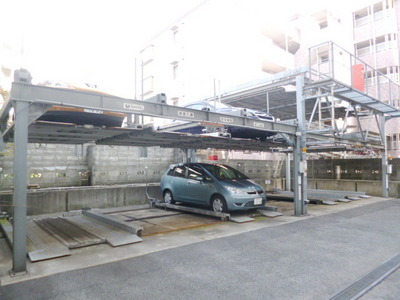 On-site parking
敷地内駐車場
Other common areasその他共有部分 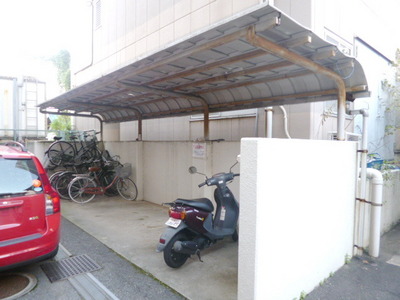 Bicycle parking lot with a roof
屋根付きの駐輪場
Supermarketスーパー 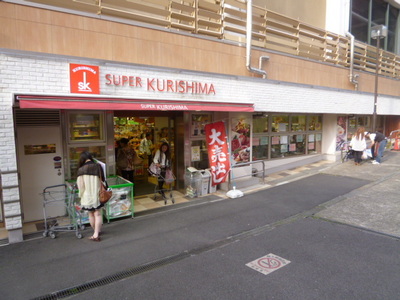 416m to Super chestnut Shima (super)
スーパークリシマ(スーパー)まで416m
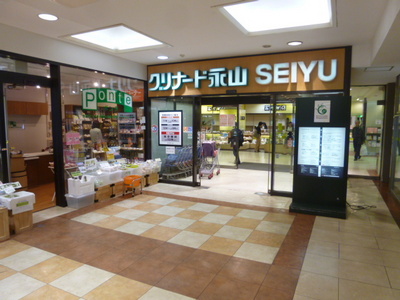 Seiyu to (super) 613m
西友(スーパー)まで613m
Convenience storeコンビニ 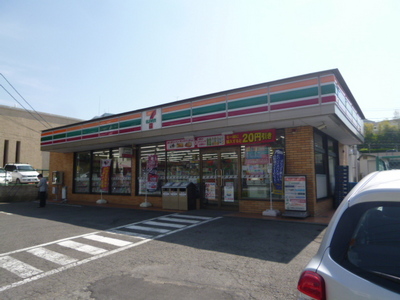 158m to Seven-Eleven (convenience store)
セブンイレブン(コンビニ)まで158m
Hospital病院 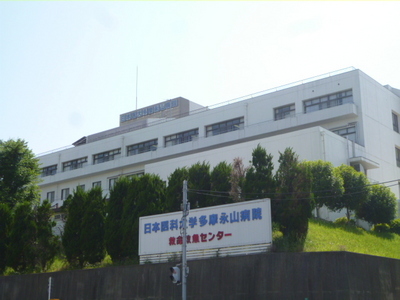 331m until Tama Nagayama Hospital (Hospital)
多摩永山病院(病院)まで331m
Otherその他 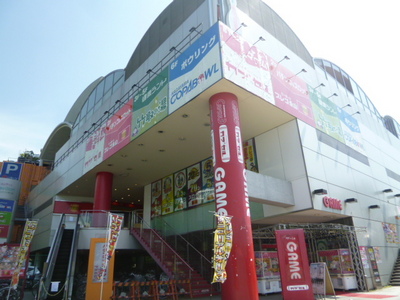 Taketo of hot water until the (other) 213m
竹取の湯(その他)まで213m
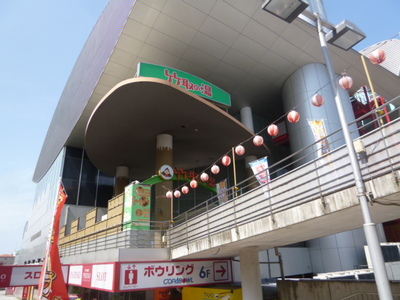 Kopabouru until the (other) 213m
コパボウル(その他)まで213m
Location
|





















