Rentals » Kanto » Tokyo » Tama City
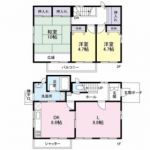 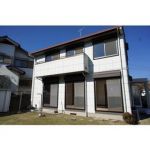
| Railroad-station 沿線・駅 | | Keio Sagamihara Line / Keio Tama Center 京王相模原線/京王多摩センター | Address 住所 | | Tama, Tokyo Tsurumaki 5 東京都多摩市鶴牧5 | Bus バス | | 10 minutes 10分 | Walk 徒歩 | | 2 min 2分 | Rent 賃料 | | 148,000 yen 14.8万円 | Key money 礼金 | | 148,000 yen 14.8万円 | Security deposit 敷金 | | 296,000 yen 29.6万円 | Floor plan 間取り | | 3LDK 3LDK | Occupied area 専有面積 | | 97.65 sq m 97.65m2 | Direction 向き | | Southeast 南東 | Type 種別 | | Residential home 一戸建て | Year Built 築年 | | Built 28 years 築28年 | | Building 97.65 square meters <29.53 square meters> 3LDK is detached 建物97.65平米<29.53坪>3LDK戸建です |
| Site 264.96 square meters <80.15 square meters> garden Home is a system kitchen and Reheating function with a bath and other equipment also comes with all means please see once ☆ 敷地264.96平米<80.15坪>の庭付き一戸建てですシステムキッチンや追い焚き機能付バス等設備もついてますぜひ一度ご覧ください☆ |
| Bus toilet by, balcony, Gas stove correspondence, closet, Flooring, Indoor laundry location, System kitchen, Add-fired function bathroom, Seperate, Optical fiber, 3-neck over stove, Parking one free, 2 wayside Available, Two air conditioning, Double lock key, Musical Instruments consultation, garden, South living, All rooms facing southeast, 2 Station Available, Within a 3-minute bus stop walk, Southeast direction, LDK18 tatami mats or more, City gas バストイレ別、バルコニー、ガスコンロ対応、クロゼット、フローリング、室内洗濯置、システムキッチン、追焚機能浴室、洗面所独立、光ファイバー、3口以上コンロ、駐車場1台無料、2沿線利用可、エアコン2台、ダブルロックキー、楽器相談、庭、南面リビング、全室東南向き、2駅利用可、バス停徒歩3分以内、東南向き、LDK18畳以上、都市ガス |
Property name 物件名 | | Rental housing of Tama City, Tokyo Tsurumaki 5 Keio Tama Center Station [Rental apartment ・ Apartment] information Property Details 東京都多摩市鶴牧5 京王多摩センター駅の賃貸住宅[賃貸マンション・アパート]情報 物件詳細 | Transportation facilities 交通機関 | | Keio Sagamihara Line / Keio Tama Center bus 10 minutes (bus stop) Tsurumaki center walk 2 minutes
Odakyū Tama Line / Ayumi Karakida 20 minutes 京王相模原線/京王多摩センター バス10分 (バス停)鶴牧センター 歩2分
小田急多摩線/唐木田 歩20分
| Floor plan details 間取り詳細 | | Sum 10 Hiroshi 4.7 Hiroshi 4.7 DK8.6L9.8 和10 洋4.7 洋4.7 DK8.6L9.8 | Construction 構造 | | Light-gauge steel 軽量鉄骨 | Story 階建 | | 2-story 2階建 | Built years 築年月 | | January 1987 1987年1月 | Nonlife insurance 損保 | | The main 要 | Parking lot 駐車場 | | Free with 付無料 | Move-in 入居 | | Immediately 即 | Trade aspect 取引態様 | | Mediation 仲介 | Conditions 条件 | | Pets Negotiable / Musical Instruments consultation ペット相談/楽器相談 | Property code 取り扱い店舗物件コード | | LRS1311021 LRS1311021 | Intermediate fee 仲介手数料 | | 1.05 months 1.05ヶ月 | Area information 周辺情報 | | Cross Garden Tama (shopping center) until 1408m supermarket Santoku Tama store (supermarket) to 373mfoodium Tama Center (super) up to 1397m Seven-Eleven Tama Ochiai 6-chome (convenience store) 358m drag Seimusu Tama Ochiai pharmacy (drugstore) to up to 322m Keiyo Deitsu Karakida クロスガーデン多摩(ショッピングセンター)まで1408mスーパーマーケット三徳多摩店(スーパー)まで373mfoodium多摩センター(スーパー)まで1397mセブンイレブン多摩落合6丁目店(コンビニ)まで358mドラッグセイムス多摩落合薬局(ドラッグストア)まで322mケーヨーデイツー唐木田店(ホームセンター)まで1563m |
Building appearance建物外観 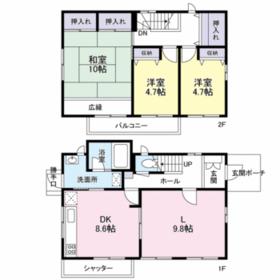
Living and room居室・リビング 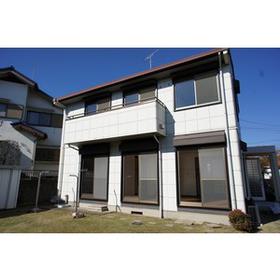
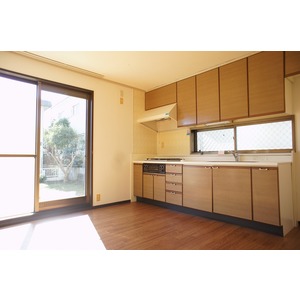 DK
DK
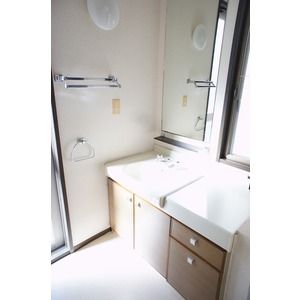 Living
リビング
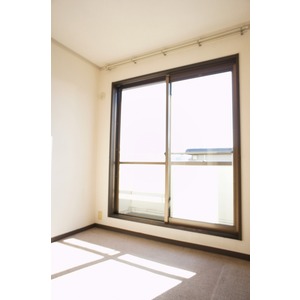 Living
リビング
Kitchenキッチン 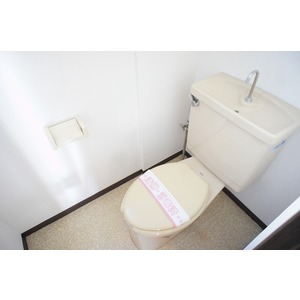 System kitchen ☆
システムキッチン☆
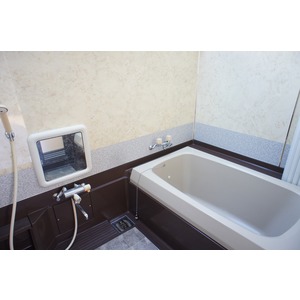 DK
DK
Bathバス 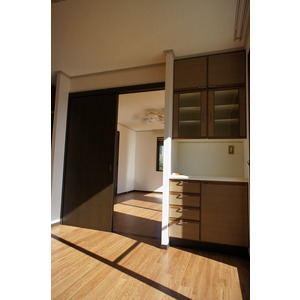 With reheating function ・ There is also a window
追い焚き機能付・窓もあります
Toiletトイレ 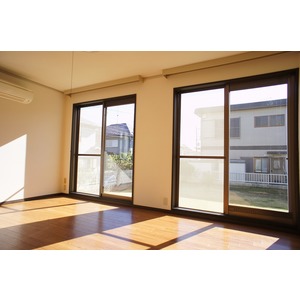 There is also a window to the toilet
トイレにも窓があります
Receipt収納 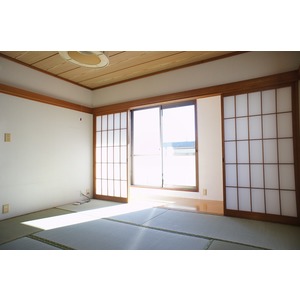 Second floor hallway storage
2階廊下収納
Other room spaceその他部屋・スペース 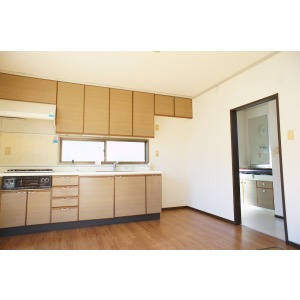 2 Kaiyoshitsu 4.7 Pledge
2階洋室4.7帖
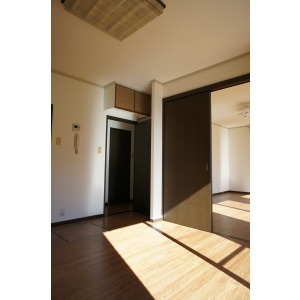 Japanese style room
和室
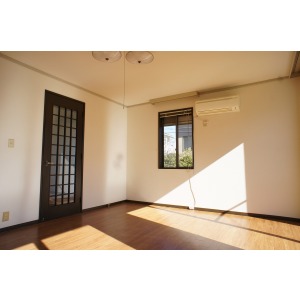 Japanese style room
和室
Washroom洗面所 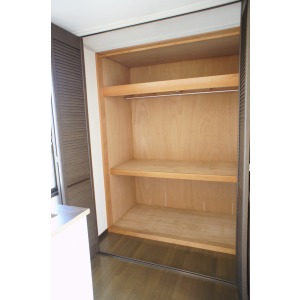 Bathroom vanity
洗面化粧台
Location
|















