Rentals » Kanto » Tokyo » Toshima ward
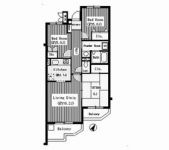 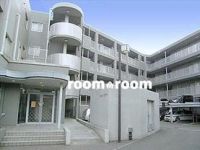
| Railroad-station 沿線・駅 | | Toei Oedo Line / Ochiaiminami Nagasaki 都営大江戸線/落合南長崎 | Address 住所 | | Toshima-ku, Tokyo Minaminagasaki 4 東京都豊島区南長崎4 | Walk 徒歩 | | 5 minutes 5分 | Rent 賃料 | | 143,000 yen 14.3万円 | Management expenses 管理費・共益費 | | 7000 yen 7000円 | Key money 礼金 | | 143,000 yen 14.3万円 | Security deposit 敷金 | | 143,000 yen 14.3万円 | Floor plan 間取り | | 3LDK 3LDK | Occupied area 専有面積 | | 68.75 sq m 68.75m2 | Direction 向き | | Southeast 南東 | Type 種別 | | Mansion マンション | Year Built 築年 | | Built 21 years 築21年 | | Excel NTT cable エクセルエヌケー |
| Flat parking ・ Piano consultation possible of the station near 3LDK. 平置き駐車場・ピアノ相談可能な駅近の3LDKです。 |
| Initial cost card payment ・ You can consult the split plan. Since the time of the room visit can waiting on-site and the nearest station, Guests visit even a short period of time. Negotiation thing, such as your rent or occupancy period Please leave. 初期費用カード払い・分割プランのご相談できます。お部屋見学の際には現地や最寄駅での待ち合わせができますので、短い時間でもご見学いただけます。お家賃や入居時期などの交渉事もお任せください。 |
| Bus toilet by, balcony, Air conditioning, Gas stove correspondence, closet, Flooring, Indoor laundry location, Yang per good, Shoe box, Dressing room, Seperate, Bathroom vanity, Bicycle-parking space, closet, Two-sided lighting, 3-neck over stove, With grill, Two tenants consultation, With gas range, Musical Instruments consultation, Closet 2 places, South living, 3 station more accessible, 3 along the line more accessible, Within a 5-minute walk station, On-site trash Storage, Plane parking, Southeast direction, LDK12 tatami mats or more, City gas, South balcony, BS, Key money one month, Ventilation good バストイレ別、バルコニー、エアコン、ガスコンロ対応、クロゼット、フローリング、室内洗濯置、陽当り良好、シューズボックス、脱衣所、洗面所独立、洗面化粧台、駐輪場、押入、2面採光、3口以上コンロ、グリル付、二人入居相談、ガスレンジ付、楽器相談、クロゼット2ヶ所、南面リビング、3駅以上利用可、3沿線以上利用可、駅徒歩5分以内、敷地内ごみ置き場、平面駐車場、東南向き、LDK12畳以上、都市ガス、南面バルコニー、BS、礼金1ヶ月、通風良好 |
Property name 物件名 | | Rental housing of Toshima-ku, Tokyo Minaminagasaki 4 Ochiai-Minami-Nagasaki Station [Rental apartment ・ Apartment] information Property Details 東京都豊島区南長崎4 落合南長崎駅の賃貸住宅[賃貸マンション・アパート]情報 物件詳細 | Transportation facilities 交通機関 | | Toei Oedo Line / Ochiaiminami Nagasaki walk 5 minutes
Seibu Ikebukuro Line / Higashi Nagasaki walk 11 minutes
Seibu Shinjuku Line / Ayumi Nakai 19 minutes 都営大江戸線/落合南長崎 歩5分
西武池袋線/東長崎 歩11分
西武新宿線/中井 歩19分
| Floor plan details 間取り詳細 | | Sum 6 Hiroshi 5 Hiroshi 5 LDK13.9 和6 洋5 洋5 LDK13.9 | Construction 構造 | | Rebar Con 鉄筋コン | Story 階建 | | Second floor / 4-story 2階/4階建 | Built years 築年月 | | February 1994 1994年2月 | Nonlife insurance 損保 | | The main 要 | Parking lot 駐車場 | | Site 21000 yen 敷地内21000円 | Move-in 入居 | | Immediately 即 | Trade aspect 取引態様 | | Mediation 仲介 | Conditions 条件 | | Two people Available / Children Allowed / Musical Instruments consultation / Office Unavailable / Room share not 二人入居可/子供可/楽器相談/事務所利用不可/ルームシェア不可 | Property code 取り扱い店舗物件コード | | H761 H761 | Remarks 備考 | | Patrol management 巡回管理 | Area information 周辺情報 | | Shiinamachi elementary school (elementary school) up to 317m Meiho 1234m General Hospital until junior high school (junior high school) (hospital) to 1071m Family Mart (convenience store) up to 273m Marusho Ochiai shop (super) up to 260m 椎名町小学校(小学校)まで317m明豊中学校(中学校)まで1234m総合病院(病院)まで1071mファミリーマート(コンビニ)まで273m丸正落合店(スーパー)まで260m |
Building appearance建物外観 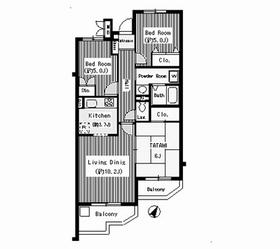
Living and room居室・リビング 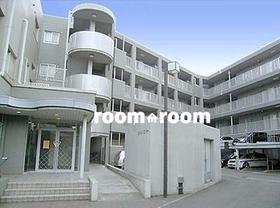
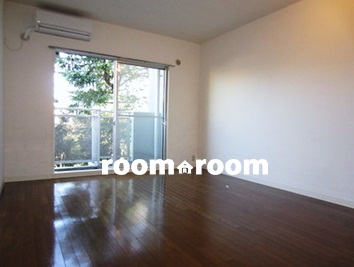 Sunny living
日当たりの良いリビングです
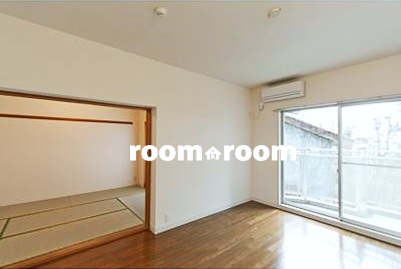
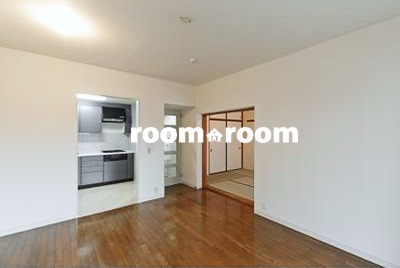
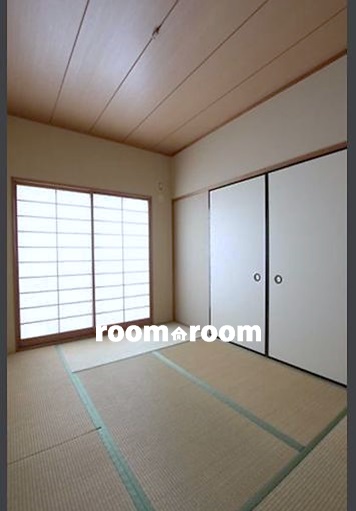 It is calm Japanese-style room
落ち着いた和室です
 All rooms with storage
全室収納付き
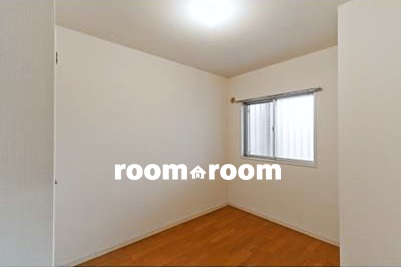
Kitchenキッチン 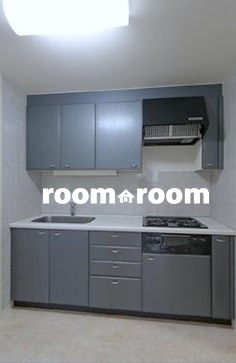 3-neck gas stove with grill
グリル付3口ガスコンロ
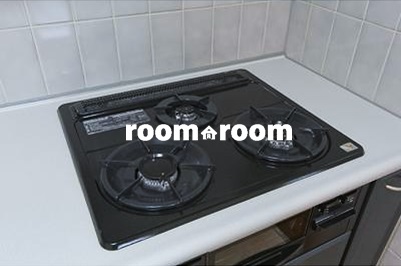
Bathバス 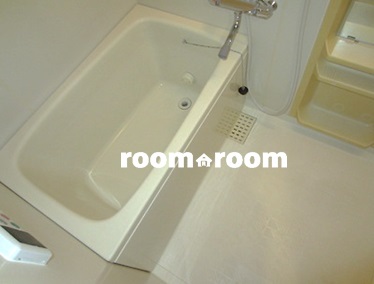
Toiletトイレ 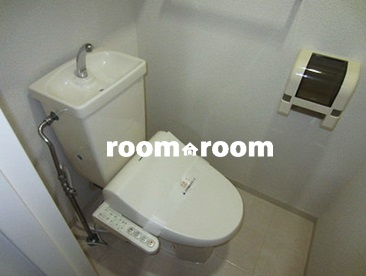
Other room spaceその他部屋・スペース 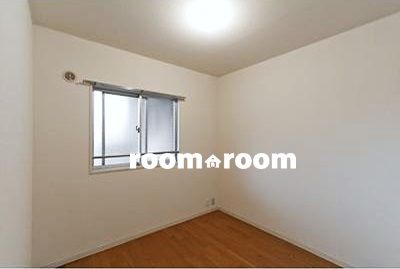 All room is with a window
全居室窓付きです
Entrance玄関 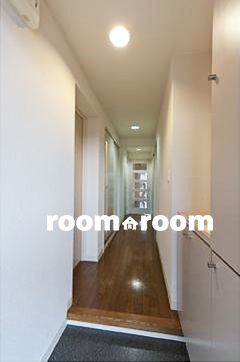
Supermarketスーパー 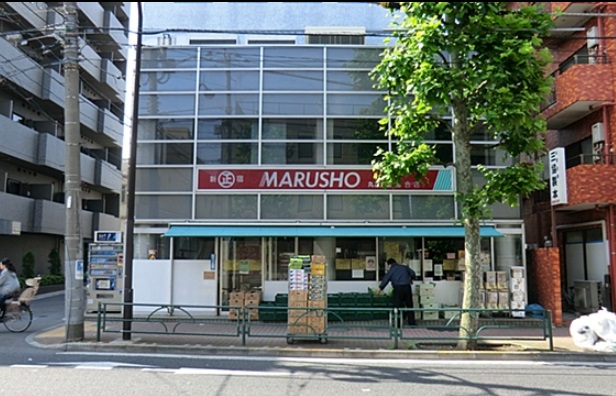 260m until Marusho Ochiai store (Super)
丸正落合店(スーパー)まで260m
Convenience storeコンビニ 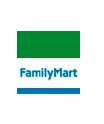 273m to Family Mart (convenience store)
ファミリーマート(コンビニ)まで273m
Junior high school中学校 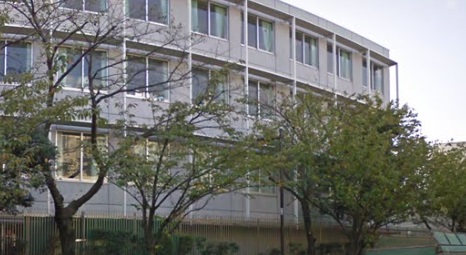 Meiho 1234m until junior high school (junior high school)
明豊中学校(中学校)まで1234m
Primary school小学校 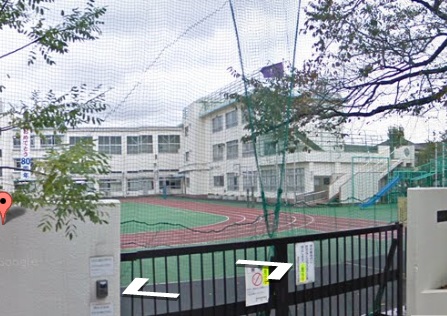 Shiina 317m-cho to elementary school (elementary school)
椎名町小学校(小学校)まで317m
|



















