Rentals » Kanto » Tokyo » Toshima ward
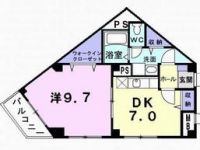 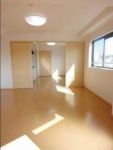
| Railroad-station 沿線・駅 | | Tokyo Metro Fukutoshin / Zōshigaya 東京メトロ副都心線/雑司が谷 | Address 住所 | | Toshima-ku, Tokyo Zōshigaya 3 東京都豊島区雑司が谷3 | Walk 徒歩 | | 2 min 2分 | Rent 賃料 | | 141,000 yen 14.1万円 | Management expenses 管理費・共益費 | | 4000 yen 4000円 | Key money 礼金 | | 141,000 yen 14.1万円 | Floor plan 間取り | | 1DK 1DK | Occupied area 専有面積 | | 44.25 sq m 44.25m2 | Direction 向き | | South 南 | Type 種別 | | Mansion マンション | Year Built 築年 | | Built four years 築4年 | | ☆ We initial cost credit card payment at the time of move-in and payment in installments possible ☆ ☆当社は入居時の初期費用クレジットカード決済&分割払い可能☆ |
| Zōshigaya built shallow apartment of a 2-minute walk! Western-style 9.7 Pledge comfortable 1DK of! Bright corner room dihedral daylight! Of enhancement such as a two-person occupancy possible Reheating function with bath and shampoo dresser equipment! Supermarket ・ 150m to a convenience store! 雑司が谷徒歩2分の築浅マンション!洋室9.7帖の1DKで快適!明るい角部屋2面採光!2人入居可能追い焚き機能付きバスやシャンプードレッサーなど充実の設備!スーパー・コンビニまで150m! |
| Bus toilet by, balcony, Air conditioning, Gas stove correspondence, closet, Flooring, TV interphone, Bathroom Dryer, auto lock, Indoor laundry location, Yang per good, Shoe box, System kitchen, Facing south, Add-fired function bathroom, Corner dwelling unit, Warm water washing toilet seat, Dressing room, Seperate, Bathroom vanity, Two-burner stove, Bicycle-parking space, CATV, Optical fiber, Outer wall tiling, Immediate Available, A quiet residential area, Two-sided lighting, BS ・ CS, Deposit required, With lighting, 24-hour manned management, Otobasu, Walk-in closet, 24-hour emergency call system, All living room flooring, Design, CS, Net private line, Leafy residential area, Good view, 24-hour ventilation system, Built within three years, 3 station more accessible, 3 along the line more accessible, Within a 5-minute walk station, 24 hours garbage disposal Allowed, On-site trash Storage, City gas, Door to the washroom, South balcony, Entrance storage, Downlight, BS, High speed Internet correspondence, Key money one month, Ventilation good バストイレ別、バルコニー、エアコン、ガスコンロ対応、クロゼット、フローリング、TVインターホン、浴室乾燥機、オートロック、室内洗濯置、陽当り良好、シューズボックス、システムキッチン、南向き、追焚機能浴室、角住戸、温水洗浄便座、脱衣所、洗面所独立、洗面化粧台、2口コンロ、駐輪場、CATV、光ファイバー、外壁タイル張り、即入居可、閑静な住宅地、2面採光、BS・CS、敷金不要、照明付、24時間有人管理、オートバス、ウォークインクロゼット、24時間緊急通報システム、全居室フローリング、デザイナーズ、CS、ネット専用回線、緑豊かな住宅地、眺望良好、24時間換気システム、築3年以内、3駅以上利用可、3沿線以上利用可、駅徒歩5分以内、24時間ゴミ出し可、敷地内ごみ置き場、都市ガス、洗面所にドア、南面バルコニー、玄関収納、ダウンライト、BS、高速ネット対応、礼金1ヶ月、通風良好 |
Property name 物件名 | | Rental housing of Toshima-ku, Tokyo Zōshigaya 3 Zōshigaya Station [Rental apartment ・ Apartment] information Property Details 東京都豊島区雑司が谷3 雑司が谷駅の賃貸住宅[賃貸マンション・アパート]情報 物件詳細 | Transportation facilities 交通機関 | | Tokyo Metro Fukutoshin / Zōshigaya walk 2 minutes
JR Yamanote Line / Ayumi Mejiro 17 minutes
Toden Arakawa Line / Kishibojinmae step 2 minutes 東京メトロ副都心線/雑司が谷 歩2分
JR山手線/目白 歩17分
都電荒川線/鬼子母神前 歩2分
| Floor plan details 間取り詳細 | | Hiroshi 9.7 DK7 洋9.7 DK7 | Construction 構造 | | Rebar Con 鉄筋コン | Story 階建 | | 3rd floor / 4-story 3階/4階建 | Built years 築年月 | | March 2010 2010年3月 | Nonlife insurance 損保 | | 20,000 yen two years 2万円2年 | Move-in 入居 | | Immediately 即 | Trade aspect 取引態様 | | Mediation 仲介 | Conditions 条件 | | Two people Available 二人入居可 | Remarks 備考 | | Resident management 常駐管理 | Area information 周辺情報 | | 309m to the Seibu Ikebukuro head office annex (shopping center) to 811m Ikebukuro loft until the (shopping center) 916m KopuTokyo store Minamiikebukuro store (supermarket) to 138m everyone ICHIBA Toshima Zōshigaya 2-chome (super) 西武池袋本店別館(ショッピングセンター)まで811m池袋ロフト(ショッピングセンター)まで916mコープとうきょう店舗南池袋店(スーパー)まで138mみんなのイチバ豊島雑司が谷2丁目店(スーパー)まで309m |
Living and room居室・リビング 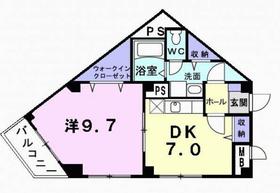
Building appearance建物外観 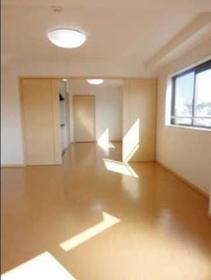
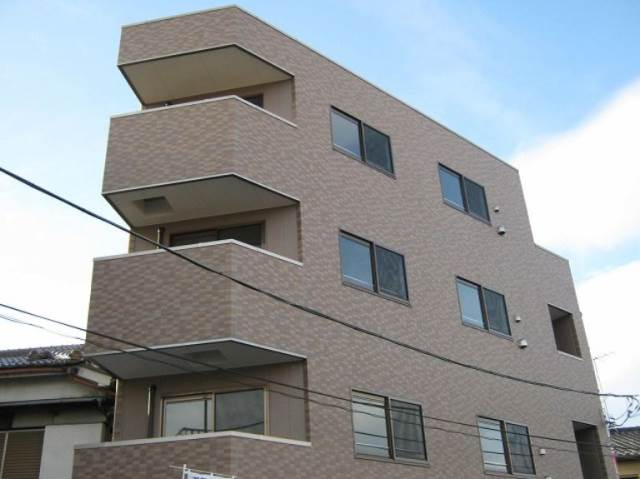 ☆ Built shallow apartment Zōshigaya ☆
☆雑司が谷の築浅マンション☆
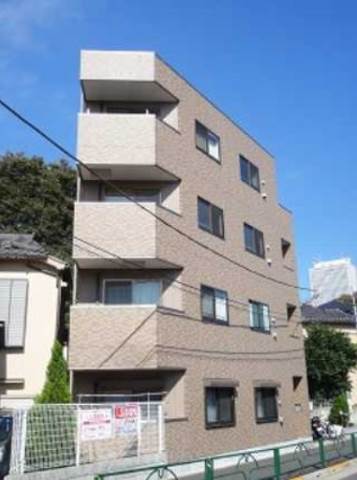 ☆ This appearance ☆
☆外観です☆
Living and room居室・リビング 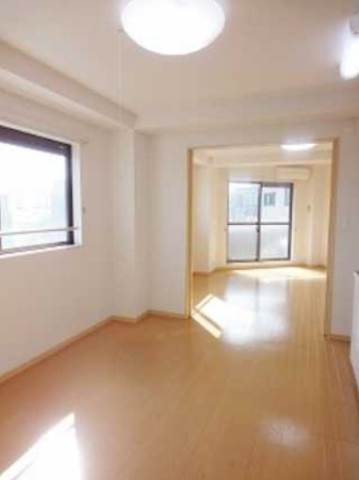 ☆ Bright corner room dihedral daylight ☆
☆明るい角部屋2面採光☆
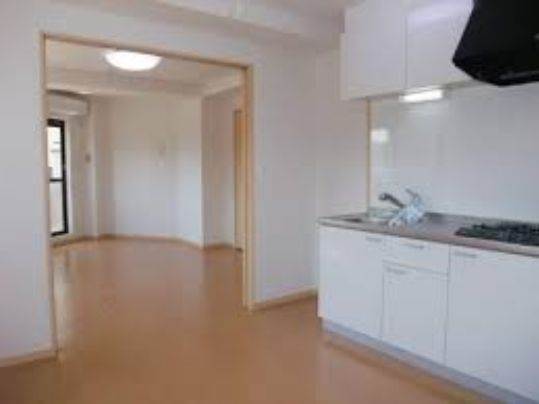 ☆ Two possible tenants ☆
☆2人入居可能☆
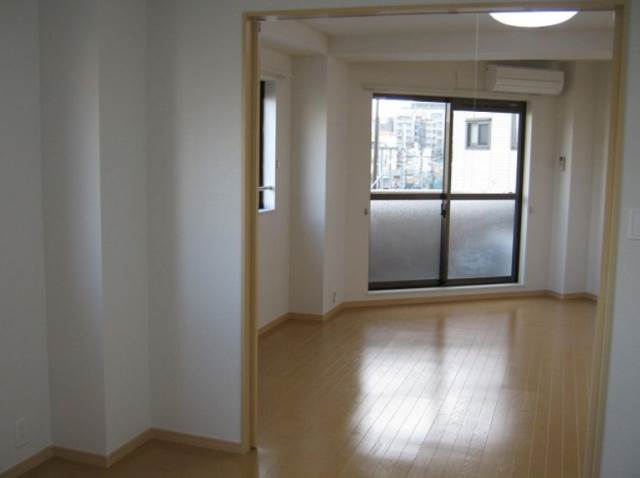 ☆ Built is shallow so beautiful interior ☆
☆築浅なので綺麗な内装です☆
Kitchenキッチン 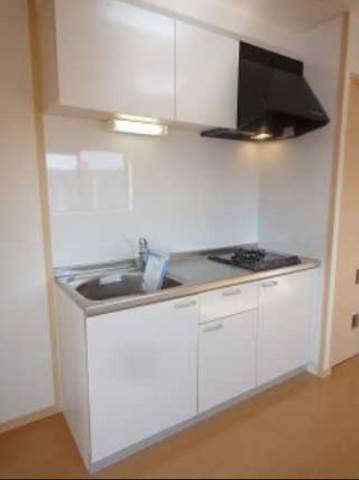 ☆ 2-neck system Gasukitchin ☆
☆2口システムガスキッチン☆
Bathバス 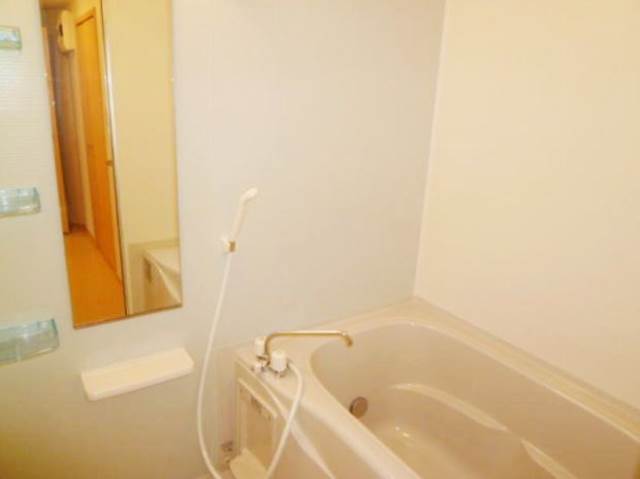 ☆ Reheating function with bus ☆
☆追い焚き機能付きバス☆
Receipt収納 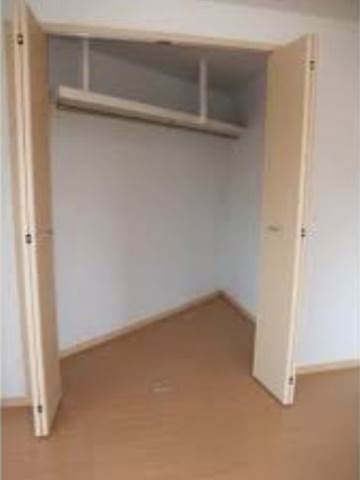 ☆ Walk-in closet complete ☆
☆ウォークインクローゼット完備☆
Washroom洗面所 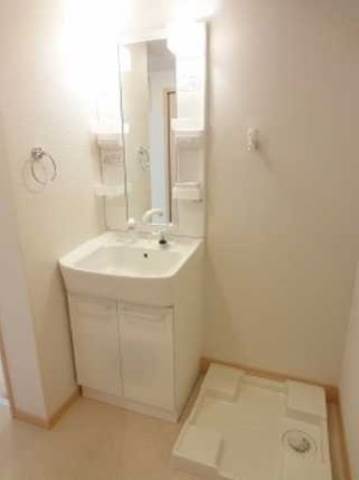 ☆ Independent wash basin ☆
☆独立洗面台☆
Location
|












