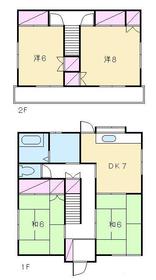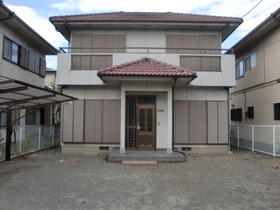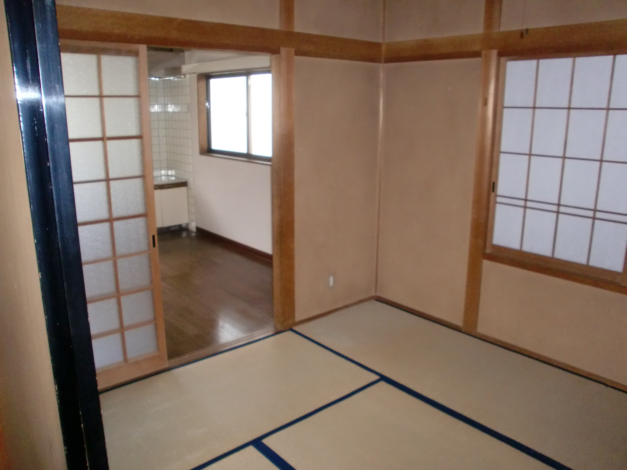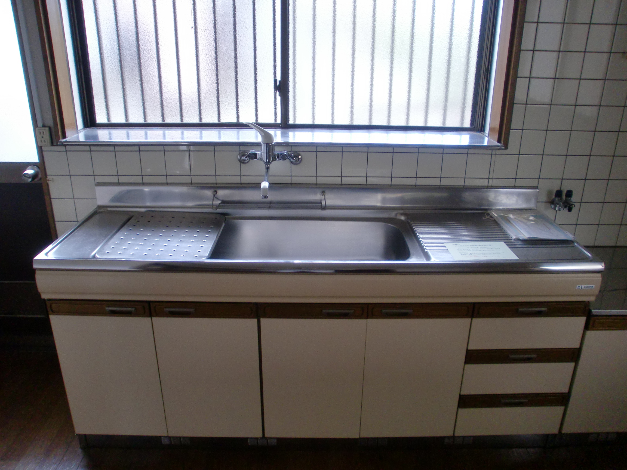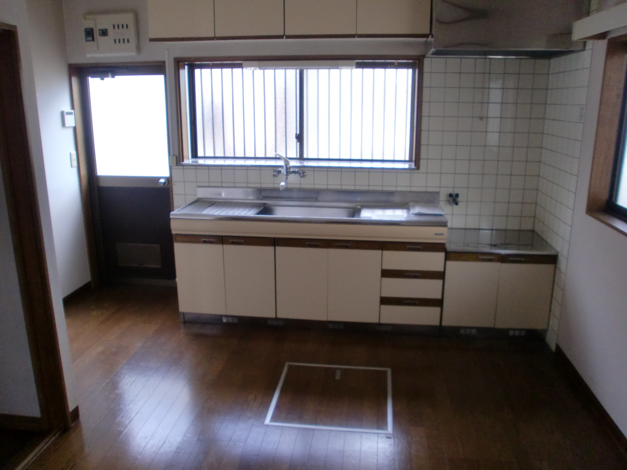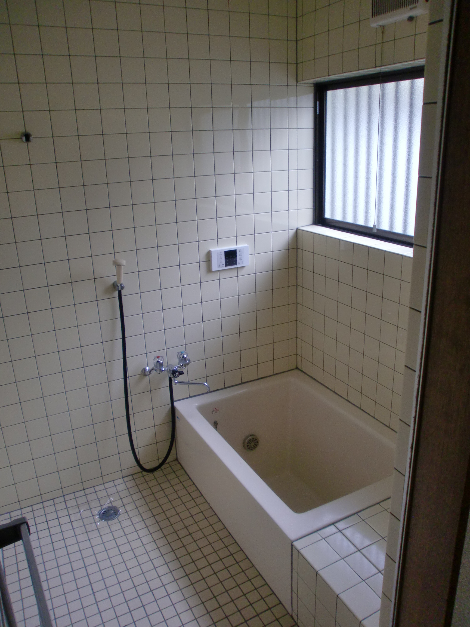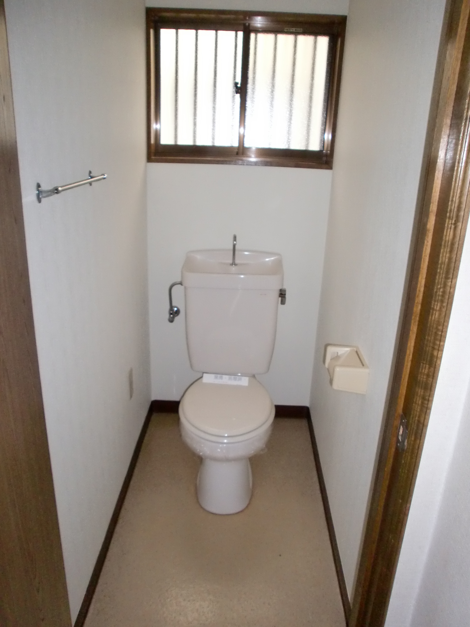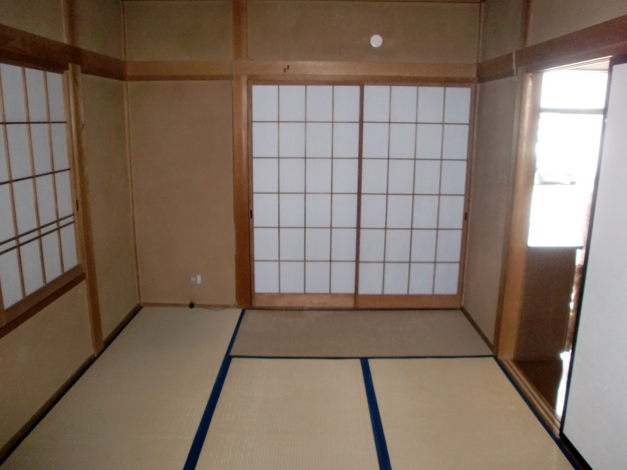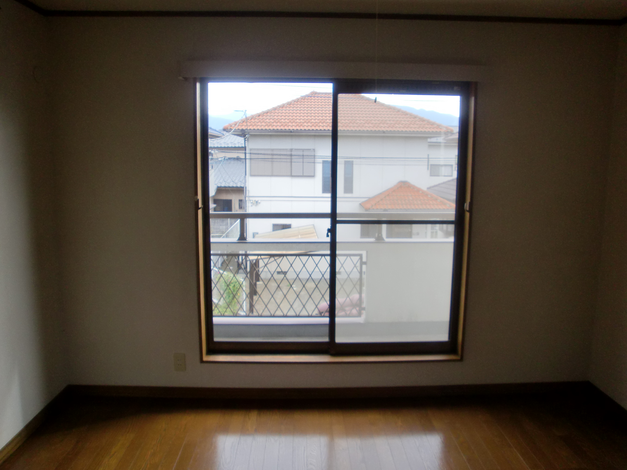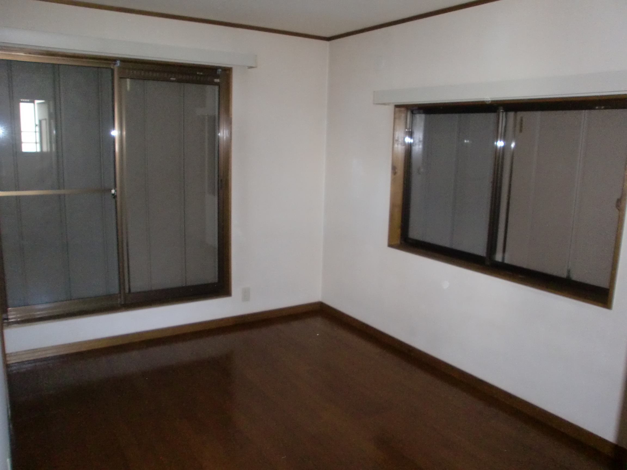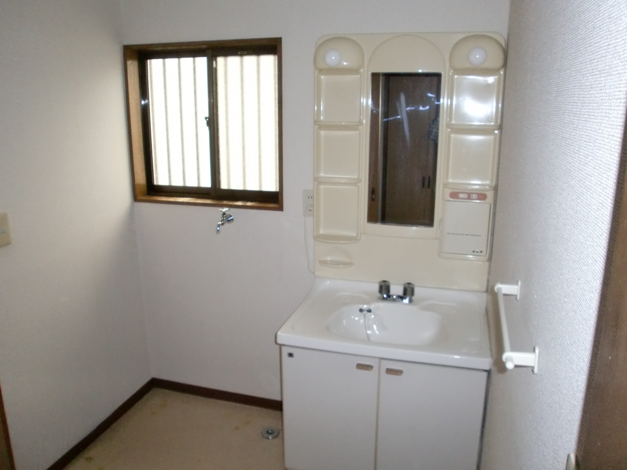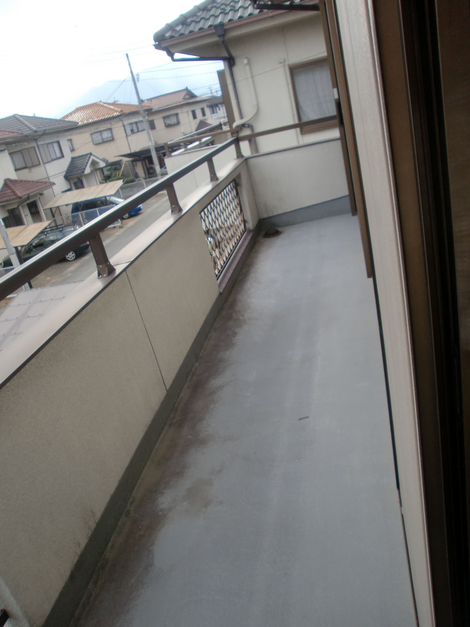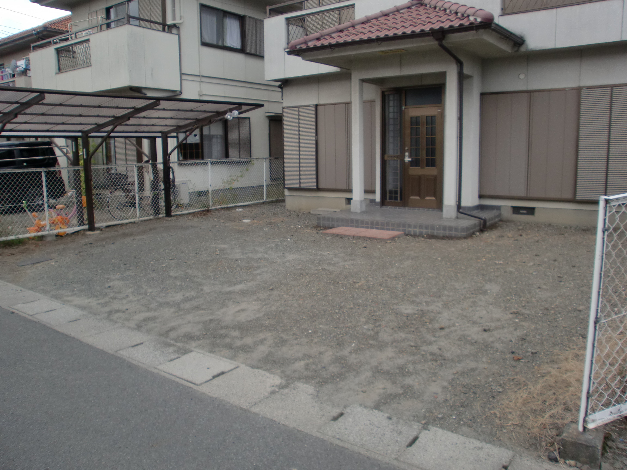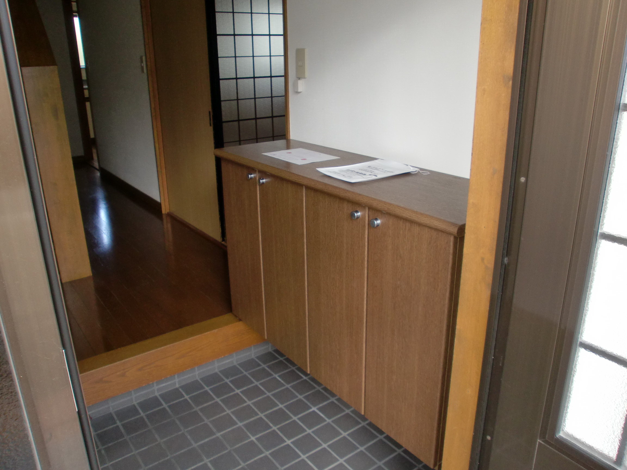|
Railroad-station 沿線・駅 | | JR minobu line / Koikawa JR身延線/小井川 |
Address 住所 | | Yamanashi Prefecture Nakakoma District Showa-cho Kamigato 山梨県中巨摩郡昭和町上河東 |
Walk 徒歩 | | 11 minutes 11分 |
Rent 賃料 | | ¥ 100,000 10万円 |
Key money 礼金 | | ¥ 100,000 10万円 |
Security deposit 敷金 | | 200,000 yen 20万円 |
Floor plan 間取り | | 4DK 4DK |
Occupied area 専有面積 | | 86.3 sq m 86.3m2 |
Direction 向き | | South 南 |
Type 種別 | | Residential home 一戸建て |
Year Built 築年 | | Built 22 years 築22年 |
|
Large detached house ・ Pets considered (= deposit 3 months) ・ Private garden
大型一戸建て住宅・ペット相談可(=敷金3カ月)・専用庭付き
|
|
It is a two-story large single-family rental housing with a carport. When pet hope will deposit 3 months, Please feel free to contact us.
カーポート付きの2階建て大型一戸建て賃貸住宅です。ペット希望の際は敷金3カ月になります、お気軽にご相談ください。
|
|
Bus toilet by, balcony, Flooring, Indoor laundry location, Shoe box, Facing south, Add-fired function bathroom, Seperate, Bathroom vanity, CATV, Immediate Available, top floor, Parking two Allowed, Private garden, Window in the kitchen, Carport, The area occupied 25 square meters or more, South 4 rooms, All room 6 tatami mats or more, Back door, Door to the washroom, South balcony
バストイレ別、バルコニー、フローリング、室内洗濯置、シューズボックス、南向き、追焚機能浴室、洗面所独立、洗面化粧台、CATV、即入居可、最上階、駐車2台可、専用庭、キッチンに窓、カーポート、専有面積25坪以上、南面4室、全居室6畳以上、勝手口、洗面所にドア、南面バルコニー
|
Property name 物件名 | | Rental housing in Yamanashi Prefecture Nakakoma District Showa-cho, Kamigato koikawa station [Rental apartment ・ Apartment] information Property Details 山梨県中巨摩郡昭和町上河東 小井川駅の賃貸住宅[賃貸マンション・アパート]情報 物件詳細 |
Transportation facilities 交通機関 | | JR minobu line / Koikawa step 11 minutes
JR minobu line / TsuneHisashi walk 13 minutes JR身延線/小井川 歩11分
JR身延線/常永 歩13分
|
Floor plan details 間取り詳細 | | Sum 6 sum 6 Hiroshi 8 Hiroshi 6 DK7 和6 和6 洋8 洋6 DK7 |
Construction 構造 | | Wooden 木造 |
Story 階建 | | 1-2 floor / 2-story 1-2階/2階建 |
Built years 築年月 | | March 1992 1992年3月 |
Nonlife insurance 損保 | | 15,000 yen two years 1.5万円2年 |
Parking lot 駐車場 | | Free with / Chu two Allowed 付無料/駐2台可 |
Move-in 入居 | | Immediately 即 |
Trade aspect 取引態様 | | Mediation 仲介 |
Intermediate fee 仲介手数料 | | 1.05 months 1.05ヶ月 |
In addition ほか初期費用 | | Total 32,000 yen (Breakdown: The key replacement costs) 合計3.2万円(内訳:鍵交換費用) |
Other expenses ほか諸費用 | | Autonomy membership fees 11,000 / Year 自治会費11,000/年間 |
Remarks 備考 | | Large detached house ・ Pets considered (= deposit 3 months) ・ Private garden 大型一戸建て住宅・ペット相談可(=敷金3カ月)・専用庭付き |
Area information 周辺情報 | | Ichiyama Mart Tamaho store (supermarket) to 1610m Daily Yamazaki Showa Kamigato store (convenience store) up to 644m Seven-Eleven University of Yamanashi Medical School before store (convenience store) up to 1003m TsuneHisashi nursery school (kindergarten ・ To nursery school) up to 973m University of Yamanashi University Hospital (Hospital) 1029m to 1669mJA Nakakoma Eastern Koikawa Economic Center (Bank) いちやまマート玉穂店(スーパー)まで1610mデイリーヤマザキ昭和上河東店(コンビニ)まで644mセブンイレブン山梨大学医学部前店(コンビニ)まで1003m常永保育園(幼稚園・保育園)まで973m山梨大学医学部附属病院(病院)まで1669mJA中巨摩東部小井川経済センター(銀行)まで1029m |


