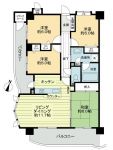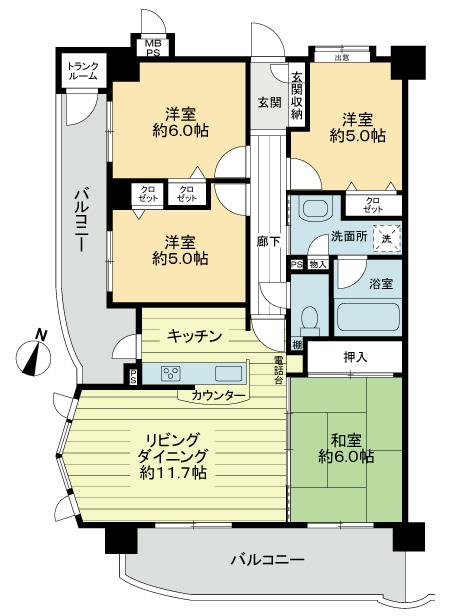|
|
Aichi Prefecture, Aichi-gun Togo-cho
愛知県愛知郡東郷町
|
|
Toyodasen Meitetsu "Nisshin" walk 19 minutes
名鉄豊田線「日進」歩19分
|
|
■ Corner room ■ Yang per good ■ Appearance tiled ■ System kitchen ■ Parking there is free (7,500 yen / Month. 2013 December 7, 2009)
■角部屋■陽当り良好■外観タイル張り■システムキッチン■駐車場空きあり(7,500円/月。平成25年12月7日現在)
|
|
■ Corner room ■ Yang per good ■ Appearance tiled ■ System kitchen ■ Parking there is free (7,500 yen / Month. 2013 December 7, 2009)
■角部屋■陽当り良好■外観タイル張り■システムキッチン■駐車場空きあり(7,500円/月。平成25年12月7日現在)
|
Features pickup 特徴ピックアップ | | Facing south / Corner dwelling unit / Yang per good / 2 or more sides balcony / Elevator 南向き /角住戸 /陽当り良好 /2面以上バルコニー /エレベーター |
Property name 物件名 | | Lions Mansion Togo East Building ライオンズマンション東郷東館 |
Price 価格 | | 17.3 million yen 1730万円 |
Floor plan 間取り | | 4LDK 4LDK |
Units sold 販売戸数 | | 1 units 1戸 |
Total units 総戸数 | | 25 units 25戸 |
Occupied area 専有面積 | | 81.89 sq m (center line of wall) 81.89m2(壁芯) |
Other area その他面積 | | Balcony area: 21.2 sq m バルコニー面積:21.2m2 |
Whereabouts floor / structures and stories 所在階/構造・階建 | | 3rd floor / RC6 story 3階/RC6階建 |
Completion date 完成時期(築年月) | | August 1998 1998年8月 |
Address 住所 | | Aichi Prefecture, Aichi-gun Togo-cho, swan 1 愛知県愛知郡東郷町白鳥1 |
Traffic 交通 | | Toyodasen Meitetsu "Nisshin" walk 19 minutes 名鉄豊田線「日進」歩19分
|
Related links 関連リンク | | [Related Sites of this company] 【この会社の関連サイト】 |
Person in charge 担当者より | | Responsible Shataku Kenmori Daisuke Age: 30 Daigyokai Experience: 11 years all of the seller like ・ In order to meet the buyer like needs, It will help hard. Also taking advantage of the newly built Lions condominium sales 10 years of experience, I will support your. 担当者宅建森 大輔年齢:30代業界経験:11年全ての売主様・買主様のニーズにお応えするべく、一生懸命お手伝いいたします。また新築ライオンズマンション販売10年の経験を生かし、みなさまをサポートいたします。 |
Contact お問い合せ先 | | TEL: 0120-984841 [Toll free] Please contact the "saw SUUMO (Sumo)" TEL:0120-984841【通話料無料】「SUUMO(スーモ)を見た」と問い合わせください |
Administrative expense 管理費 | | 12,400 yen / Month (consignment (cyclic)) 1万2400円/月(委託(巡回)) |
Repair reserve 修繕積立金 | | 8190 yen / Month 8190円/月 |
Time residents 入居時期 | | Consultation 相談 |
Whereabouts floor 所在階 | | 3rd floor 3階 |
Direction 向き | | South 南 |
Overview and notices その他概要・特記事項 | | Contact: Forest Daisuke 担当者:森 大輔 |
Structure-storey 構造・階建て | | RC6 story RC6階建 |
Site of the right form 敷地の権利形態 | | Ownership 所有権 |
Company profile 会社概要 | | <Mediation> Minister of Land, Infrastructure and Transport (6) No. 004139 (Ltd.) Daikyo Riarudo Yagoto shop / Telephone reception → Headquarters: Tokyo Yubinbango468-0061 Nagoya, Aichi Prefecture Tempaku-ku Yagototendo 308 <仲介>国土交通大臣(6)第004139号(株)大京リアルド八事店/電話受付→本社:東京〒468-0061 愛知県名古屋市天白区八事天道308 |
Construction 施工 | | (Ltd.) Okumura Corporation (株)奥村組 |

