Used Apartments » Tokai » Aichi Prefecture » Aisai
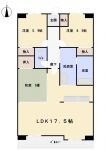 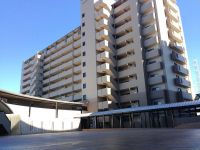
| | Aichi Prefecture Aisai 愛知県愛西市 |
| Bisaisen Meitetsu "Saya" walk 3 minutes 名鉄尾西線「佐屋」歩3分 |
Features pickup 特徴ピックアップ | | Immediate Available / Fiscal year Available / Super close / Interior renovation / Facing south / System kitchen / Bathroom Dryer / Yang per good / Share facility enhancement / All room storage / Flat to the station / A quiet residential area / LDK15 tatami mats or more / Japanese-style room / Washbasin with shower / Face-to-face kitchen / Security enhancement / Barrier-free / Plane parking / South balcony / Flooring Chokawa / Elevator / Otobasu / Warm water washing toilet seat / TV monitor interphone / All living room flooring / Dish washing dryer / All room 6 tatami mats or more / BS ・ CS ・ CATV / Flat terrain / Floor heating / Delivery Box 即入居可 /年度内入居可 /スーパーが近い /内装リフォーム /南向き /システムキッチン /浴室乾燥機 /陽当り良好 /共有施設充実 /全居室収納 /駅まで平坦 /閑静な住宅地 /LDK15畳以上 /和室 /シャワー付洗面台 /対面式キッチン /セキュリティ充実 /バリアフリー /平面駐車場 /南面バルコニー /フローリング張替 /エレベーター /オートバス /温水洗浄便座 /TVモニタ付インターホン /全居室フローリング /食器洗乾燥機 /全居室6畳以上 /BS・CS・CATV /平坦地 /床暖房 /宅配ボックス | Property name 物件名 | | Superior Saya East Building スペリア佐屋東館 | Price 価格 | | 13.8 million yen 1380万円 | Floor plan 間取り | | 3LDK 3LDK | Units sold 販売戸数 | | 1 units 1戸 | Occupied area 専有面積 | | 84.67 sq m (center line of wall) 84.67m2(壁芯) | Other area その他面積 | | Balcony area: 9.5 sq m バルコニー面積:9.5m2 | Whereabouts floor / structures and stories 所在階/構造・階建 | | 10th floor / SRC11 story 10階/SRC11階建 | Completion date 完成時期(築年月) | | February 1999 1999年2月 | Address 住所 | | Aichi Prefecture Aisai laid MachiTora Nitta 愛知県愛西市須依町寅新田 | Traffic 交通 | | Bisaisen Meitetsu "Saya" walk 3 minutes 名鉄尾西線「佐屋」歩3分
| Person in charge 担当者より | | [Regarding this property.] LDK is there Pledge 17.5, South-facing for day is good. There is also a floor heating. Renovated for, You can immediately move. 【この物件について】LDKが17.5帖あり、南向きの為日当たり良好です。床暖房もあります。リフォーム済みの為、即入居出来ます。 | Contact お問い合せ先 | | TEL: 0800-600-3854 [Toll free] mobile phone ・ Also available from PHS
Caller ID is not notified
Please contact the "saw SUUMO (Sumo)"
If it does not lead, If the real estate company TEL:0800-600-3854【通話料無料】携帯電話・PHSからもご利用いただけます
発信者番号は通知されません
「SUUMO(スーモ)を見た」と問い合わせください
つながらない方、不動産会社の方は
| Administrative expense 管理費 | | 7200 yen / Month (consignment (resident)) 7200円/月(委託(常駐)) | Repair reserve 修繕積立金 | | 3800 yen / Month 3800円/月 | Time residents 入居時期 | | Immediate available 即入居可 | Whereabouts floor 所在階 | | 10th floor 10階 | Direction 向き | | South 南 | Renovation リフォーム | | 2013 November interior renovation completed (kitchen ・ wall ・ floor ・ all rooms) 2013年11月内装リフォーム済(キッチン・壁・床・全室) | Structure-storey 構造・階建て | | SRC11 story SRC11階建 | Site of the right form 敷地の権利形態 | | Ownership 所有権 | Use district 用途地域 | | Semi-industrial 準工業 | Parking lot 駐車場 | | Site (5000 yen ~ 5500 yen / Month) 敷地内(5000円 ~ 5500円/月) | Company profile 会社概要 | | <Mediation> Governor of Aichi Prefecture (1) No. 022472 Estate ・ Planning Co., Ltd. Yubinbango456-0026 Nagoya, Aichi Prefecture Atsuta-ku Hataya-cho, 515 <仲介>愛知県知事(1)第022472号エステート・プランニング(株)〒456-0026 愛知県名古屋市熱田区旗屋町515 |
Floor plan間取り図 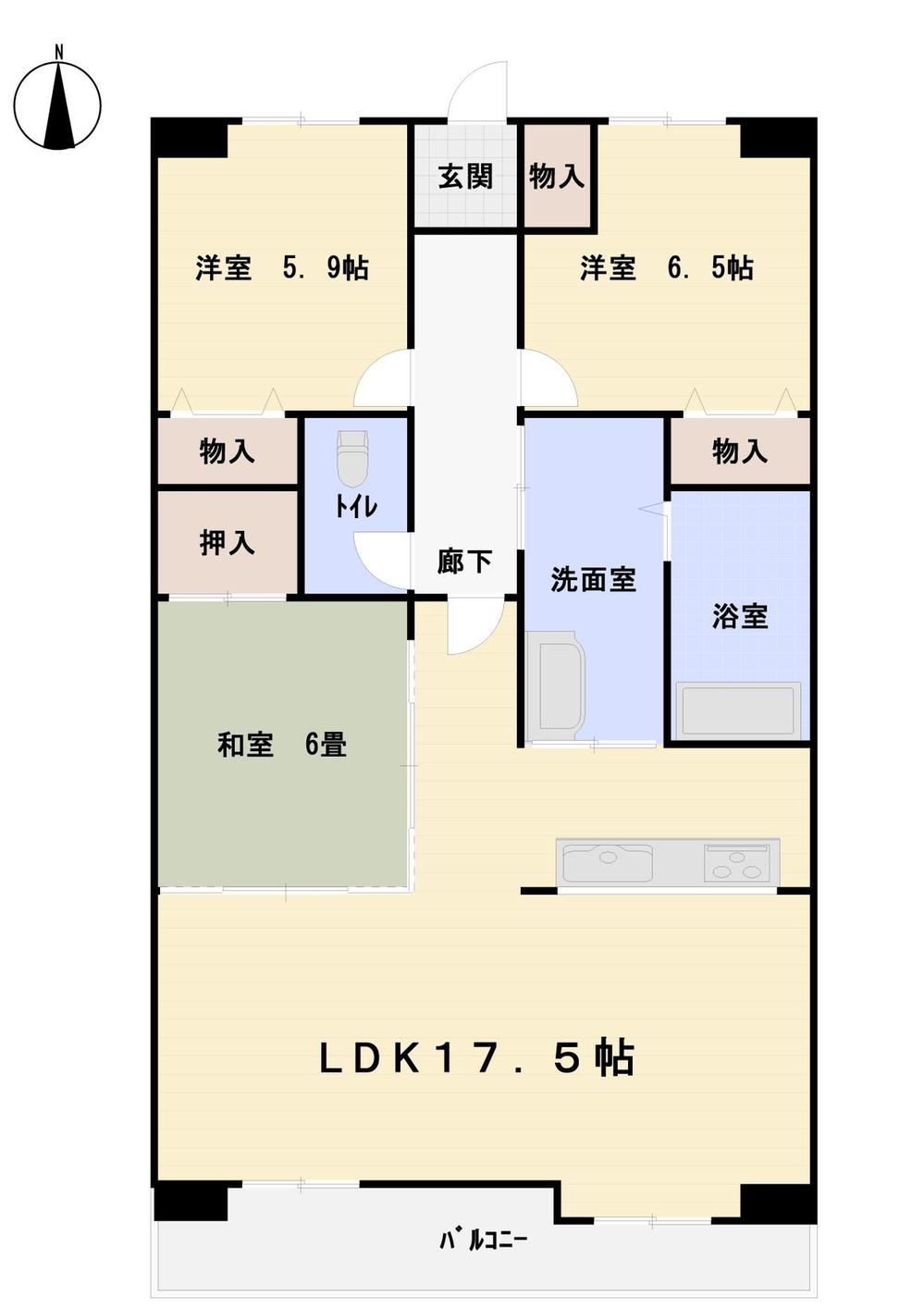 3LDK, Price 13.8 million yen, Occupied area 84.67 sq m , Balcony area is 9.5 sq m easy-to-use 3LDK. This renovated property.
3LDK、価格1380万円、専有面積84.67m2、バルコニー面積9.5m2 使い易い3LDKです。リフォーム済み物件です。
Local appearance photo現地外観写真 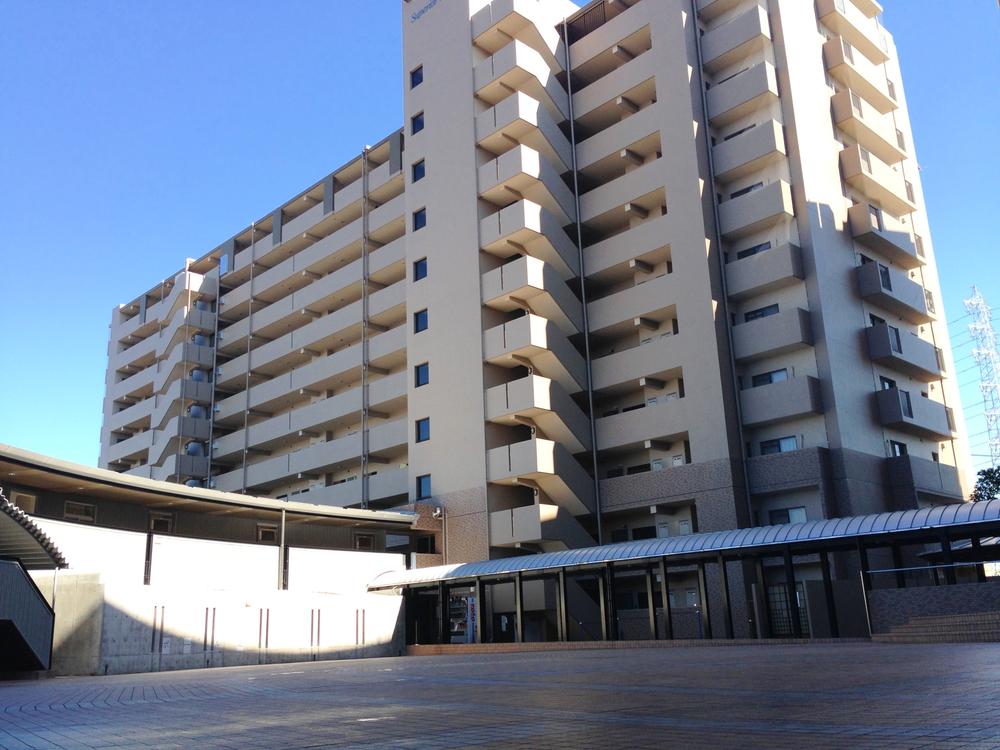 Local (11 May 2013) Shooting
現地(2013年11月)撮影
Livingリビング 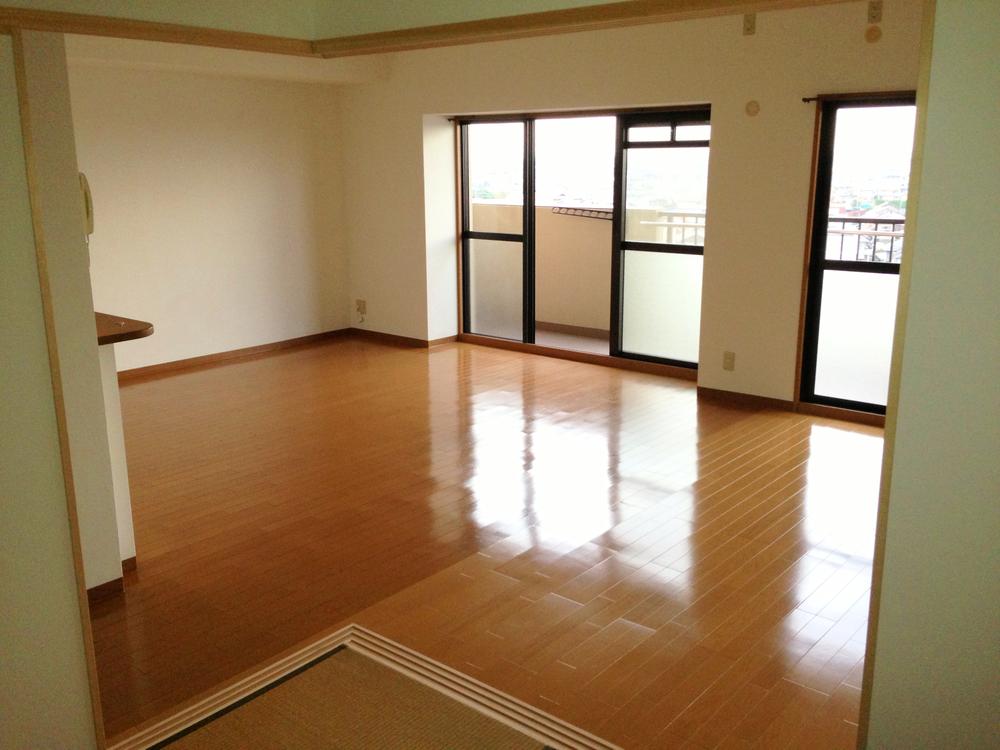 Indoor (11 May 2013) Shooting LDK17.5 Pledge of is with floor heating
室内(2013年11月)撮影
LDK17.5帖の床暖房付きです
Bathroom浴室 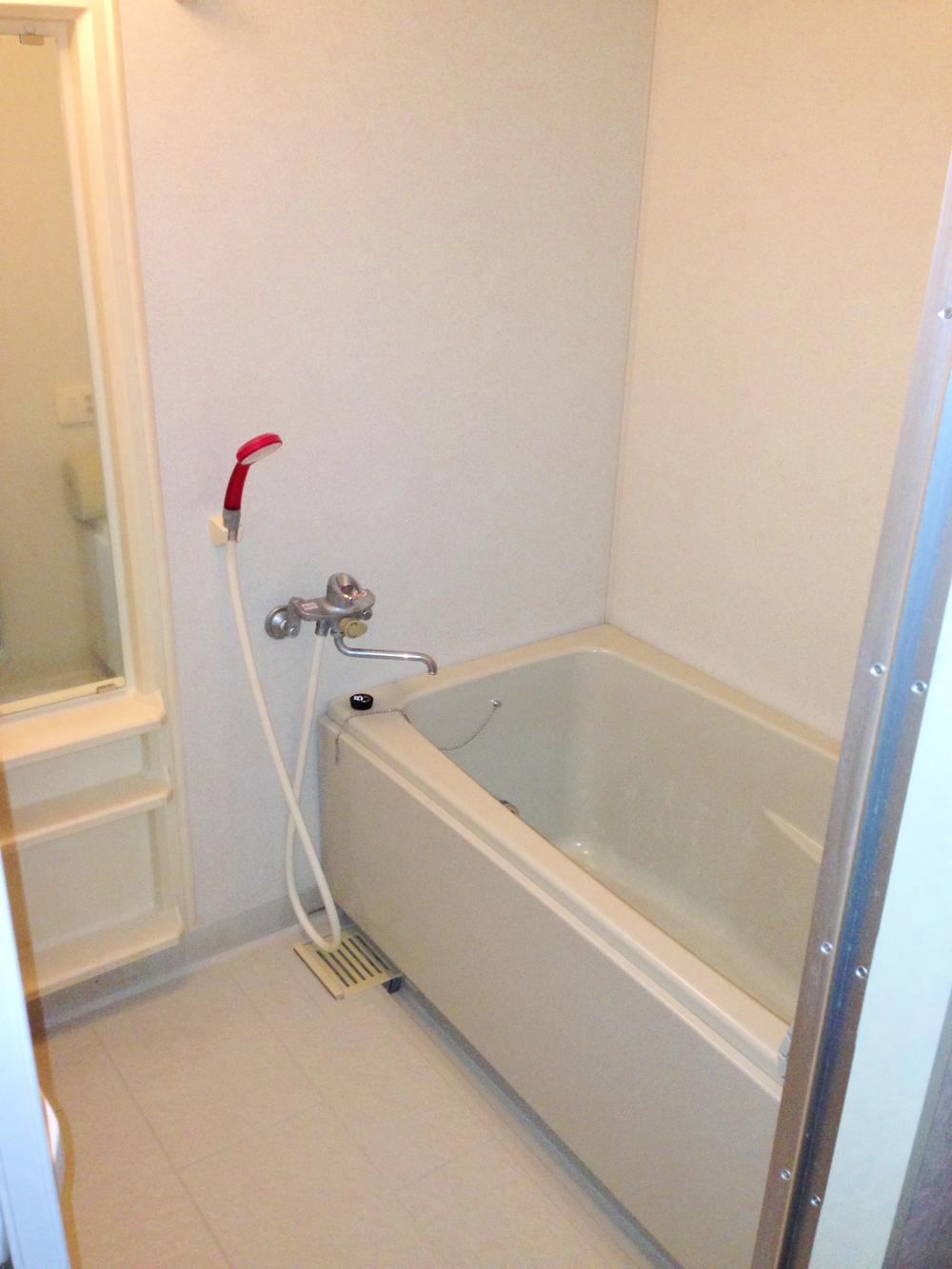 Indoor (11 May 2013) Shooting Large bath. Additional heating function, It is with dryer
室内(2013年11月)撮影
広いお風呂です。追焚き機能、乾燥機付きです
Kitchenキッチン 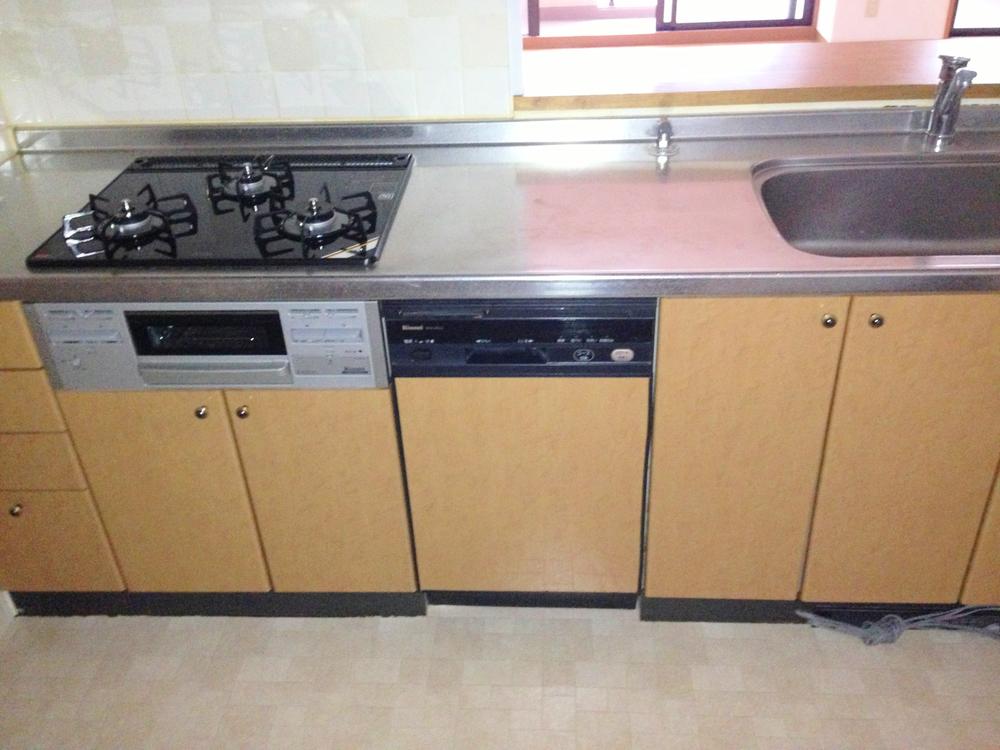 Indoor (11 May 2013) Shooting It was Mashi kitchen stove replacement. It is with dishwasher.
室内(2013年11月)撮影
キッチンコンロ取替ました。食洗器付きです。
Toiletトイレ 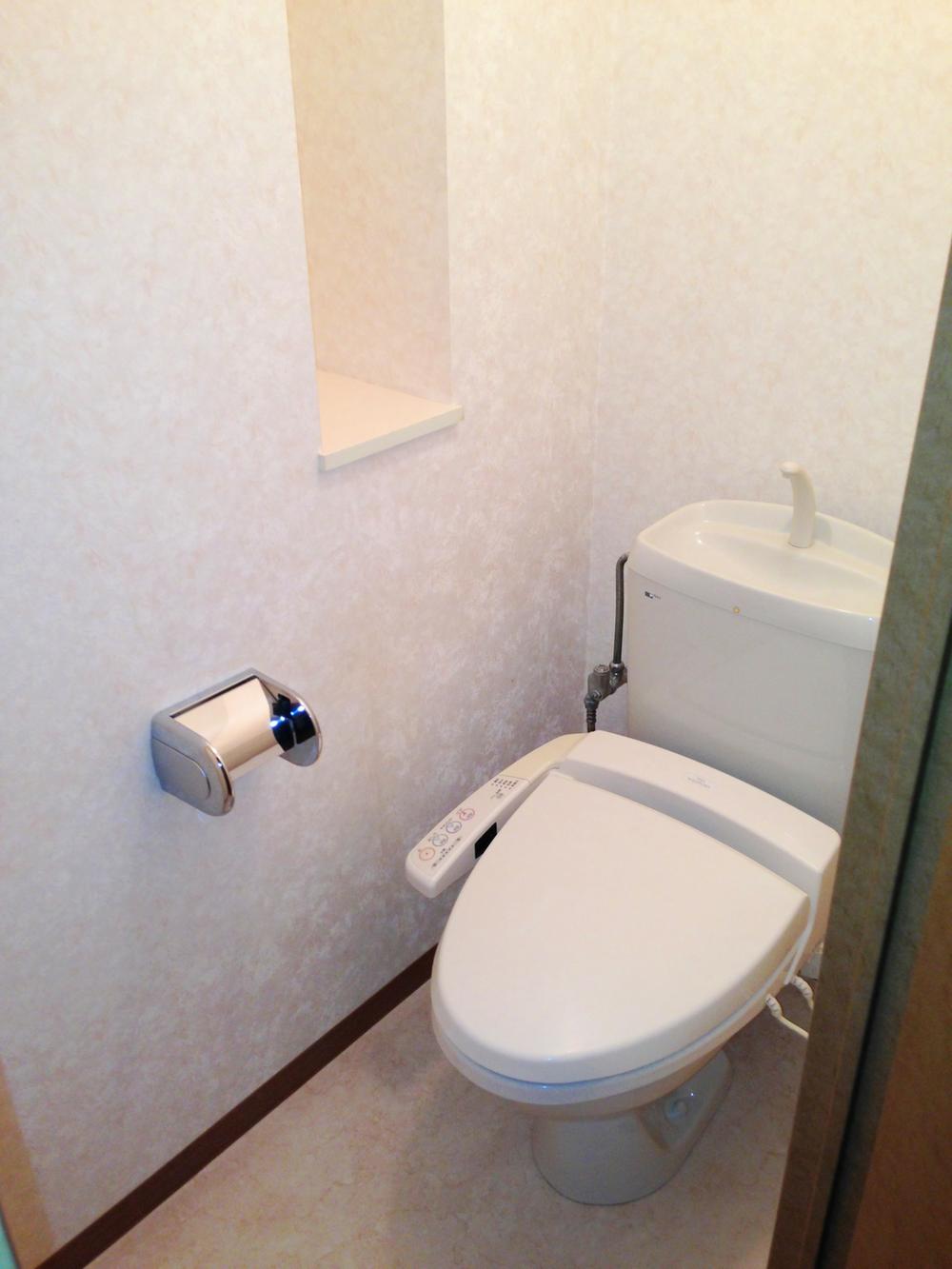 Indoor (11 May 2013) Shooting
室内(2013年11月)撮影
Location
| 






