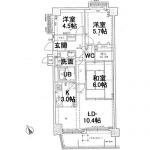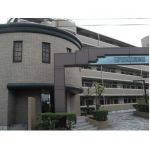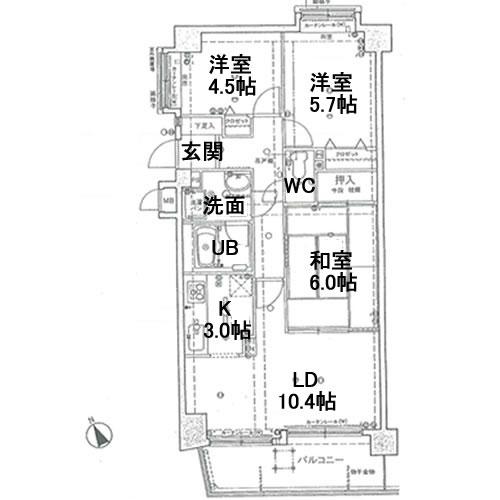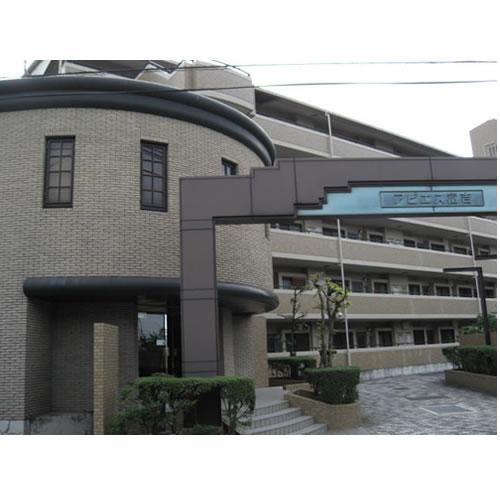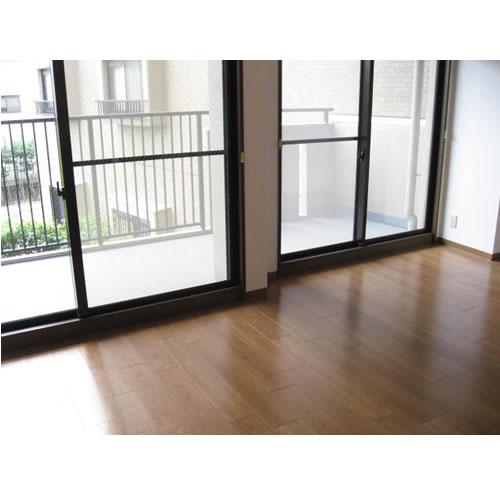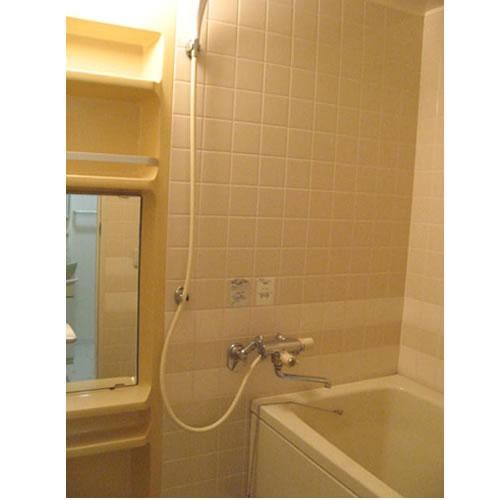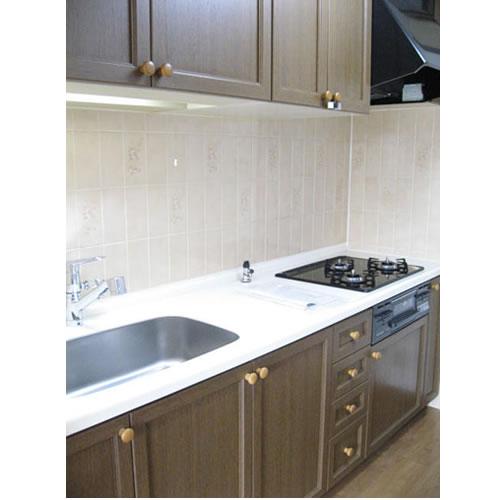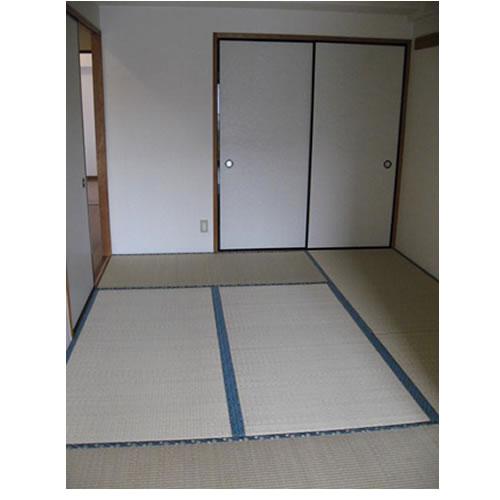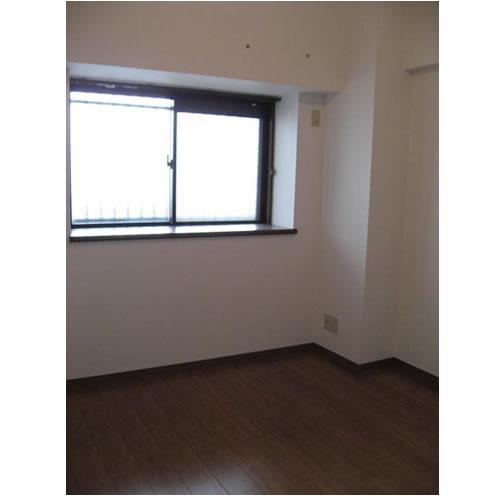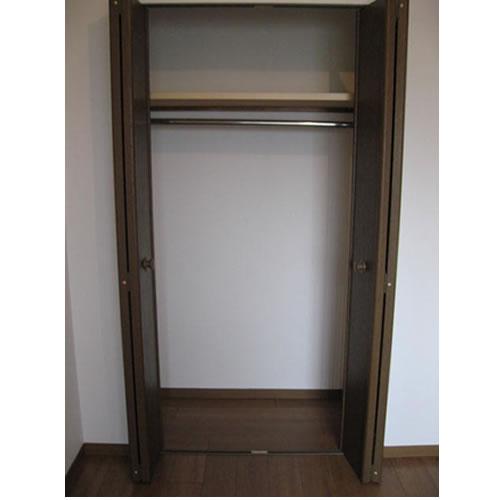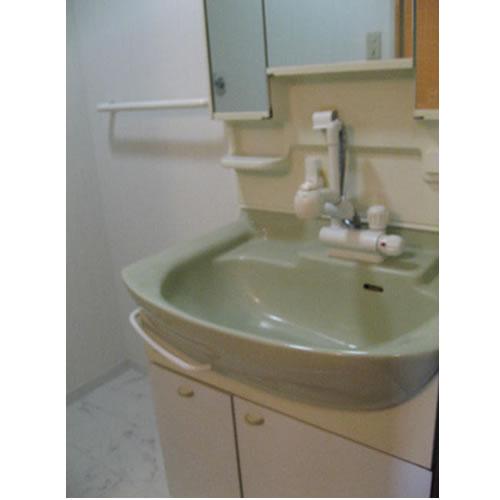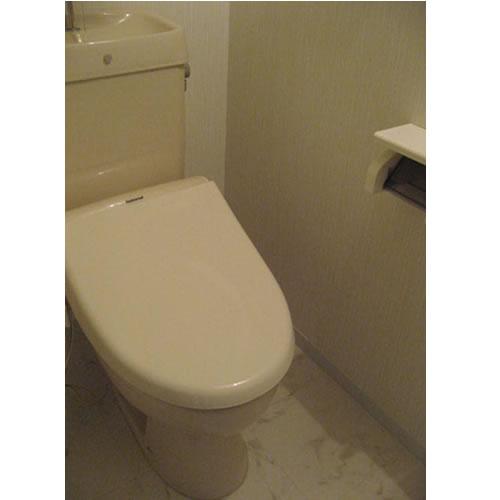|
|
Aichi Prefecture Kaifu-gun Kanie-cho
愛知県海部郡蟹江町
|
|
Kintetsu Nagoya line "Tomikichi" walk 7 minutes
近鉄名古屋線「富吉」歩7分
|
|
Facing south, Interior renovation, System kitchen, All room storage, Elevator, South balconyese-style room
南向き、内装リフォーム、システムキッチン、全居室収納、エレベーター、南面バルコニー、和室
|
|
■ Renovation completed, Seller Property ■ South-facing 3LDK ■ Kintetsu Nagoya line "Tomikichi" Station 7-minute walk ■ New Kanie Elementary School, Kanie Junior High School
■リフォーム済、売主物件■南向き3LDK■近鉄名古屋線「富吉」駅徒歩7分■新蟹江小学校、蟹江中学校
|
Features pickup 特徴ピックアップ | | Interior renovation / Facing south / System kitchen / All room storage / Japanese-style room / South balcony / Elevator 内装リフォーム /南向き /システムキッチン /全居室収納 /和室 /南面バルコニー /エレベーター |
Property name 物件名 | | Apiesu Tomikichi East Building アピエス富吉東棟 |
Price 価格 | | 10.3 million yen 1030万円 |
Floor plan 間取り | | 3LDK 3LDK |
Units sold 販売戸数 | | 1 units 1戸 |
Total units 総戸数 | | 35 units 35戸 |
Occupied area 専有面積 | | 67.25 sq m (center line of wall) 67.25m2(壁芯) |
Other area その他面積 | | Balcony area: 8.41 sq m バルコニー面積:8.41m2 |
Whereabouts floor / structures and stories 所在階/構造・階建 | | Second floor / RC5 story 2階/RC5階建 |
Completion date 完成時期(築年月) | | January 1993 1993年1月 |
Address 住所 | | Aichi Prefecture Kaifu-gun Kanie-cho Tomikichi 1-22 address 愛知県海部郡蟹江町富吉1-22番地 |
Traffic 交通 | | Kintetsu Nagoya line "Tomikichi" walk 7 minutes 近鉄名古屋線「富吉」歩7分
|
Related links 関連リンク | | [Related Sites of this company] 【この会社の関連サイト】 |
Person in charge 担当者より | | Rep Miyama HiroshiKaoru 担当者美山 裕薫 |
Contact お問い合せ先 | | (Stock) net Plaza TEL: 0800-603-2848 [Toll free] mobile phone ・ Also available from PHS
Caller ID is not notified
Please contact the "saw SUUMO (Sumo)"
If it does not lead, If the real estate company (株)ネットプラザTEL:0800-603-2848【通話料無料】携帯電話・PHSからもご利用いただけます
発信者番号は通知されません
「SUUMO(スーモ)を見た」と問い合わせください
つながらない方、不動産会社の方は
|
Administrative expense 管理費 | | 8100 yen / Month (consignment (commuting)) 8100円/月(委託(通勤)) |
Repair reserve 修繕積立金 | | 6990 yen / Month 6990円/月 |
Time residents 入居時期 | | Immediate available 即入居可 |
Whereabouts floor 所在階 | | Second floor 2階 |
Direction 向き | | South 南 |
Renovation リフォーム | | March 2013 interior renovation completed (wall ・ floor) 2013年3月内装リフォーム済(壁・床) |
Overview and notices その他概要・特記事項 | | Contact: Miyama HiroshiKaoru 担当者:美山 裕薫 |
Structure-storey 構造・階建て | | RC5 story RC5階建 |
Site of the right form 敷地の権利形態 | | Ownership 所有権 |
Use district 用途地域 | | One dwelling 1種住居 |
Parking lot 駐車場 | | Off-site (4500 yen / Month) 敷地外(4500円/月) |
Company profile 会社概要 | | <Seller> Governor of Aichi Prefecture (3) No. 018846 (Corporation) Aichi Prefecture Building Lots and Buildings Transaction Business Association Tokai Real Estate Fair Trade Council member (stock) net Plaza Yubinbango464-0008 Aichi Prefecture, Chikusa-ku, Nagoya Miyanedai 1-4-16 <売主>愛知県知事(3)第018846号(公社)愛知県宅地建物取引業協会会員 東海不動産公正取引協議会加盟(株)ネットプラザ〒464-0008 愛知県名古屋市千種区宮根台1-4-16 |
