Used Apartments » Tokai » Aichi Prefecture » Kaifu County
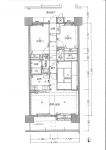 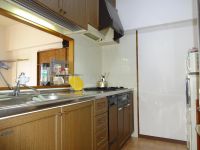
| | Aichi Prefecture Kaifu County Daiji-cho 愛知県海部郡大治町 |
| City Bus "Yoshizu chome" walk 10 minutes 市バス「吉津一丁目」歩10分 |
| It is a large apartment in a quiet residential area. Because the site is well-equipped also playground equipment equipment, Small children is also safe. Since the room is clean use, Please to check once in a preview. 閑静な住宅地にある大規模マンションです。敷地内には遊具設備も整っているので、小さなお子様も安心です。室内は綺麗に使用されていますので、一度内覧をしてご確認してください。 |
Features pickup 特徴ピックアップ | | Facing south / System kitchen / Bathroom Dryer / Yang per good / All room storage / A quiet residential area / Washbasin with shower / Face-to-face kitchen / Plane parking / Elevator / Warm water washing toilet seat / Dish washing dryer / Flat terrain 南向き /システムキッチン /浴室乾燥機 /陽当り良好 /全居室収納 /閑静な住宅地 /シャワー付洗面台 /対面式キッチン /平面駐車場 /エレベーター /温水洗浄便座 /食器洗乾燥機 /平坦地 | Property name 物件名 | | Amenities Daiji アメニティ大治 | Price 価格 | | 8.8 million yen 880万円 | Floor plan 間取り | | 3LDK 3LDK | Units sold 販売戸数 | | 1 units 1戸 | Total units 総戸数 | | 95 units 95戸 | Occupied area 専有面積 | | 70.67 sq m (21.37 tsubo) (center line of wall) 70.67m2(21.37坪)(壁芯) | Other area その他面積 | | Balcony area: 11.59 sq m バルコニー面積:11.59m2 | Whereabouts floor / structures and stories 所在階/構造・階建 | | 4th floor / SRC14 story 4階/SRC14階建 | Completion date 完成時期(築年月) | | February 1997 1997年2月 | Address 住所 | | Aichi Prefecture Kaifu County Daiji cho Oaza Isago shaped Senzudo 愛知県海部郡大治町大字砂子字千手堂 | Traffic 交通 | | City Bus "Yoshizu chome" walk 10 minutes 市バス「吉津一丁目」歩10分 | Person in charge 担当者より | | [Regarding this property.] Heisei water heater to 20 December ・ We re-covering the wash basin exchange and cross. 【この物件について】平成20年12月に給湯器・洗面台交換やクロスを張り替えています。 | Contact お問い合せ先 | | Yoshida Estate (Ltd.) TEL: 0800-603-8580 [Toll free] mobile phone ・ Also available from PHS
Caller ID is not notified
Please contact the "saw SUUMO (Sumo)"
If it does not lead, If the real estate company ヨシダエステイト(株)TEL:0800-603-8580【通話料無料】携帯電話・PHSからもご利用いただけます
発信者番号は通知されません
「SUUMO(スーモ)を見た」と問い合わせください
つながらない方、不動産会社の方は
| Administrative expense 管理費 | | 6400 yen / Month (consignment (commuting)) 6400円/月(委託(通勤)) | Repair reserve 修繕積立金 | | 8690 yen / Month 8690円/月 | Expenses 諸費用 | | Town council fee: 500 yen / Month 町会費:500円/月 | Time residents 入居時期 | | March 2014 schedule 2014年3月予定 | Whereabouts floor 所在階 | | 4th floor 4階 | Direction 向き | | South 南 | Structure-storey 構造・階建て | | SRC14 story SRC14階建 | Site of the right form 敷地の権利形態 | | Ownership 所有権 | Parking lot 駐車場 | | Site (5000 yen ~ 7500 yen / Month) 敷地内(5000円 ~ 7500円/月) | Company profile 会社概要 | | <Mediation> Governor of Aichi Prefecture (2) the first 020,505 No. Yoshida Estate Co., Ltd. Yubinbango460-0007 Aichi medium Nagoya District Shinyoung 2-1-9 Unryu flex building East Wing 405 No. <仲介>愛知県知事(2)第020505号ヨシダエステイト(株)〒460-0007 愛知県名古屋市中区新栄2-1-9 雲竜フレックスビル東館405号 | Construction 施工 | | Daisue Construction Co., Ltd. (stock) 大末建設(株) |
Floor plan間取り図 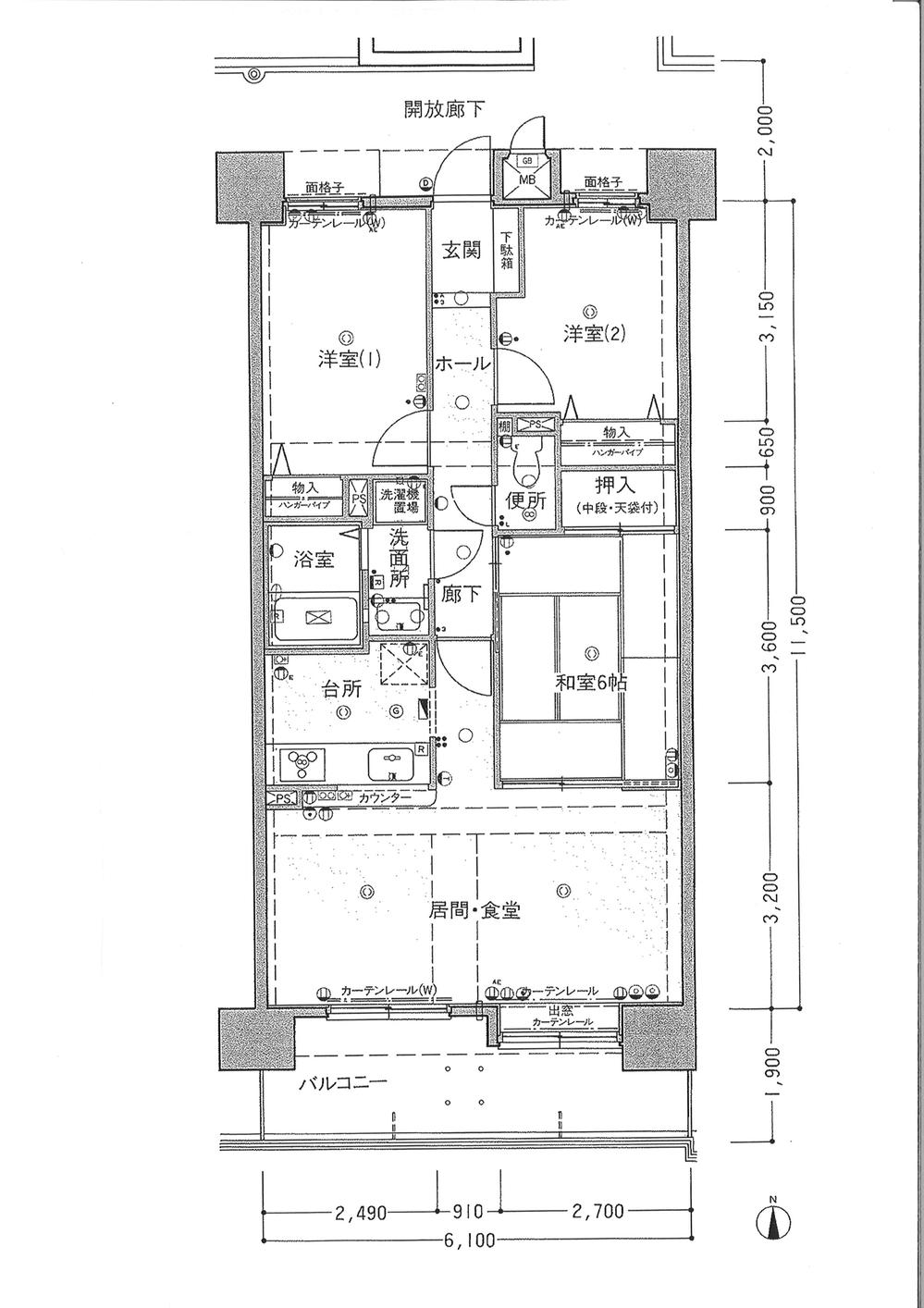 3LDK, Price 8.8 million yen, Occupied area 70.67 sq m , Balcony area 11.59 sq m
3LDK、価格880万円、専有面積70.67m2、バルコニー面積11.59m2
Kitchenキッチン 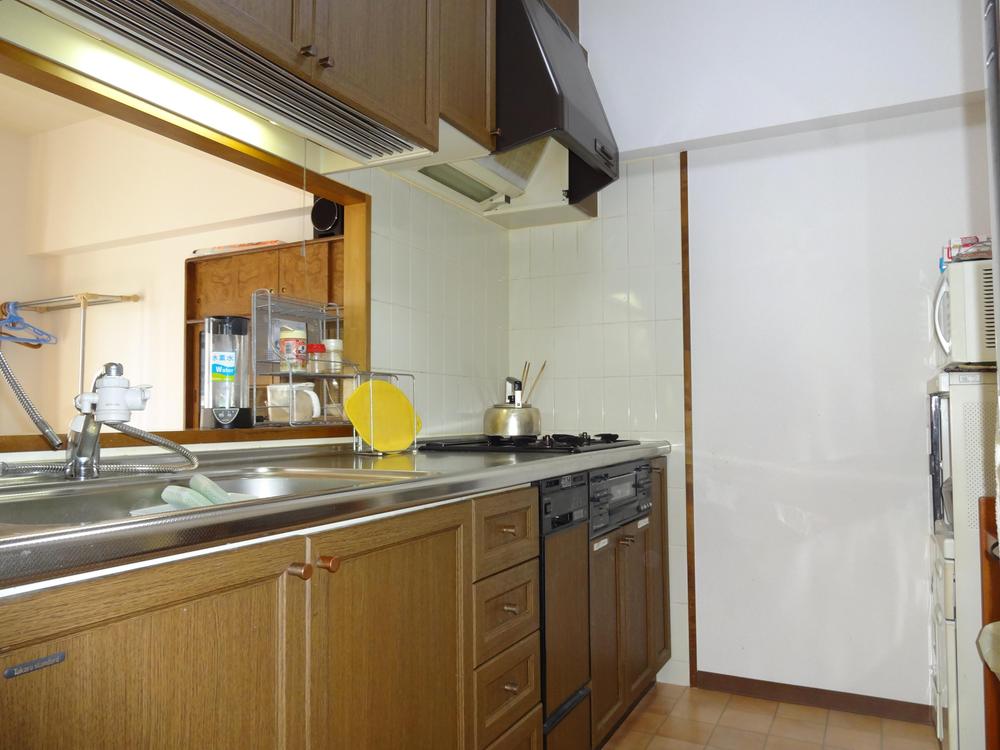 Indoor (11 May 2013) Shooting
室内(2013年11月)撮影
Bathroom浴室 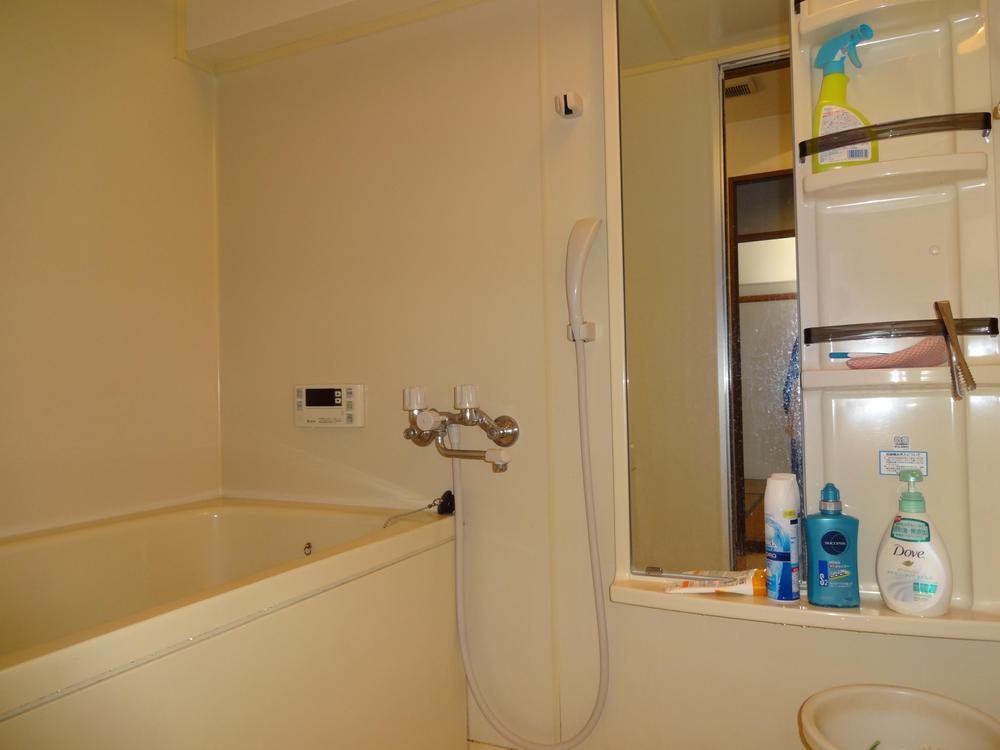 Indoor (11 May 2013) Shooting
室内(2013年11月)撮影
Livingリビング 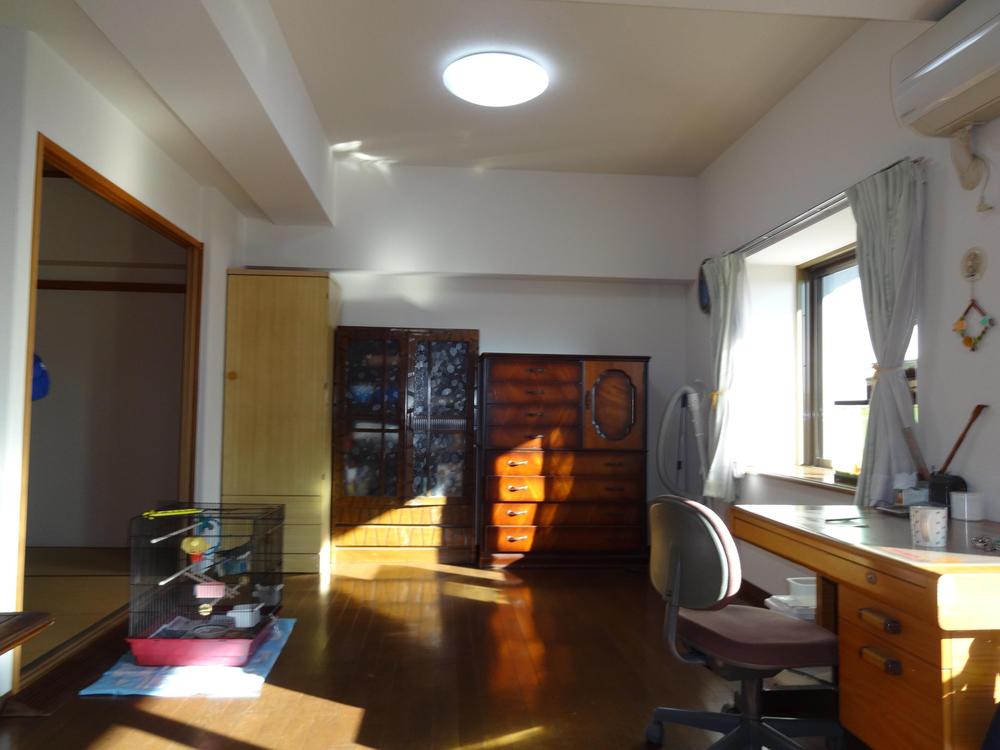 Indoor (11 May 2013) Shooting
室内(2013年11月)撮影
Wash basin, toilet洗面台・洗面所 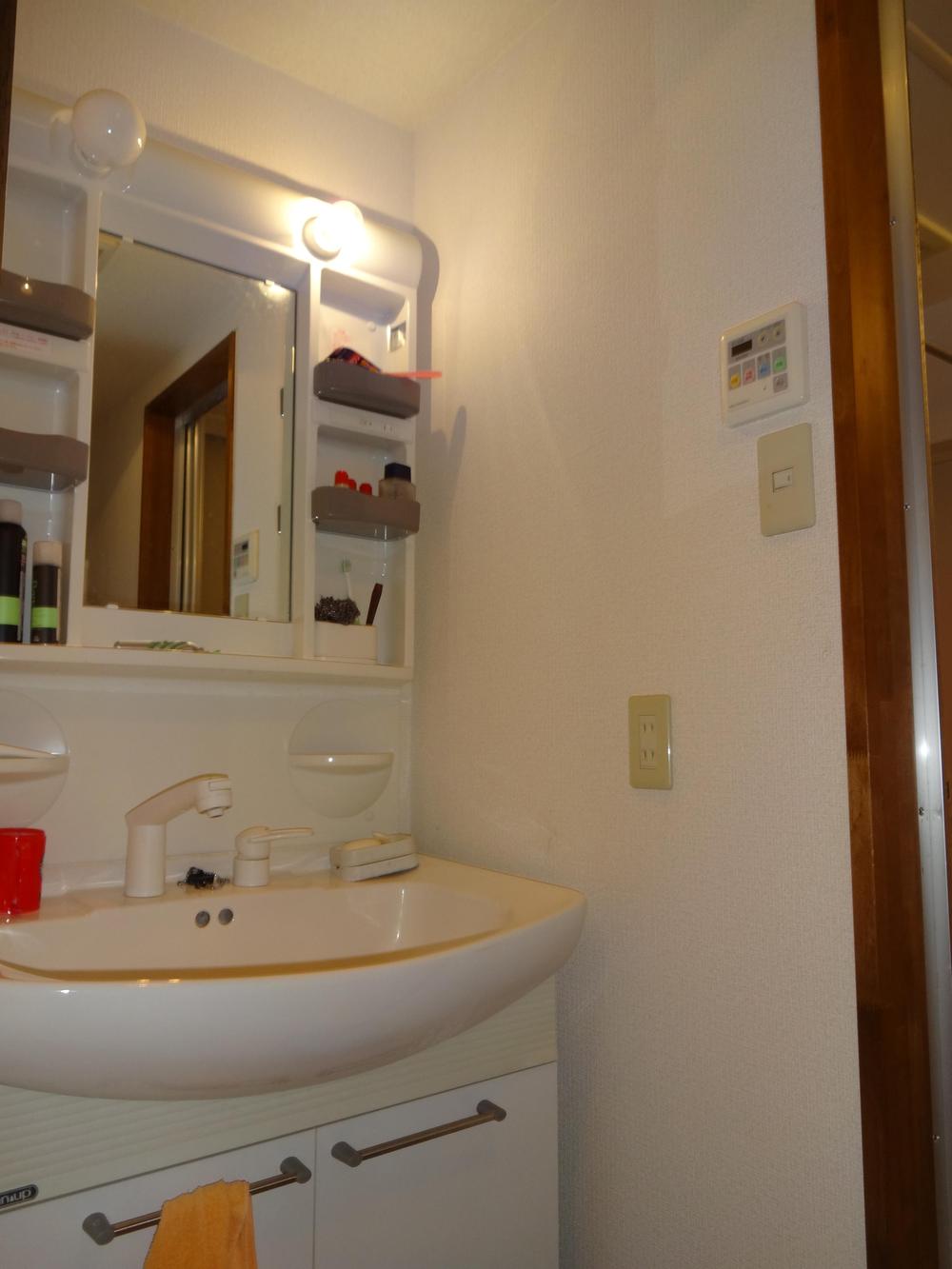 Indoor (11 May 2013) Shooting
室内(2013年11月)撮影
Livingリビング 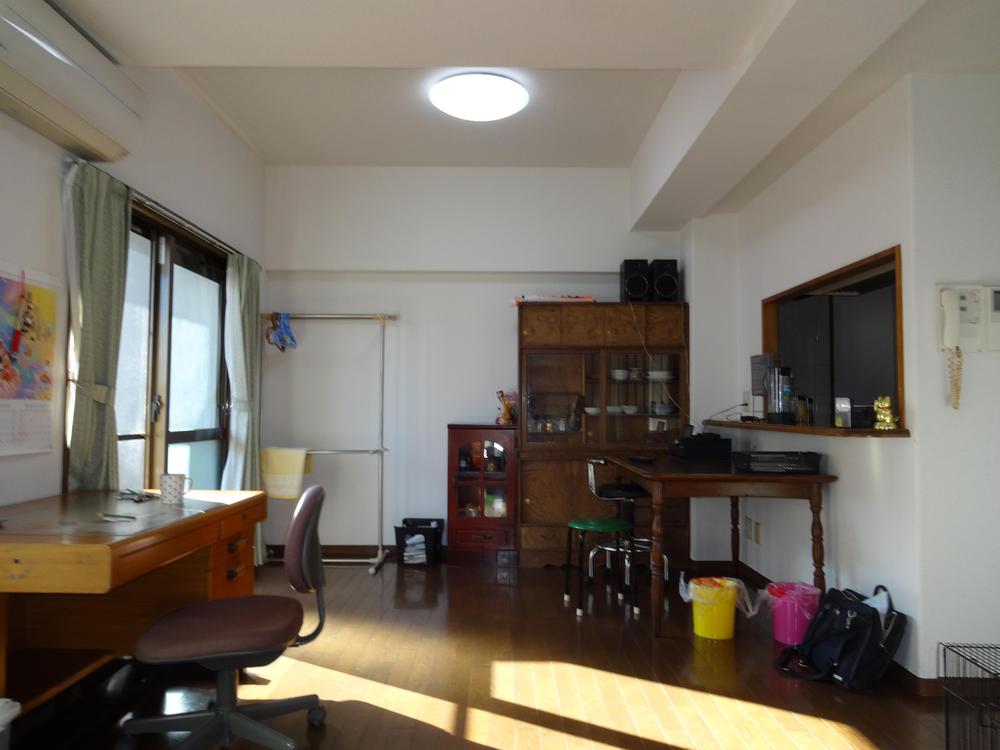 Indoor (11 May 2013) Shooting
室内(2013年11月)撮影
Non-living roomリビング以外の居室 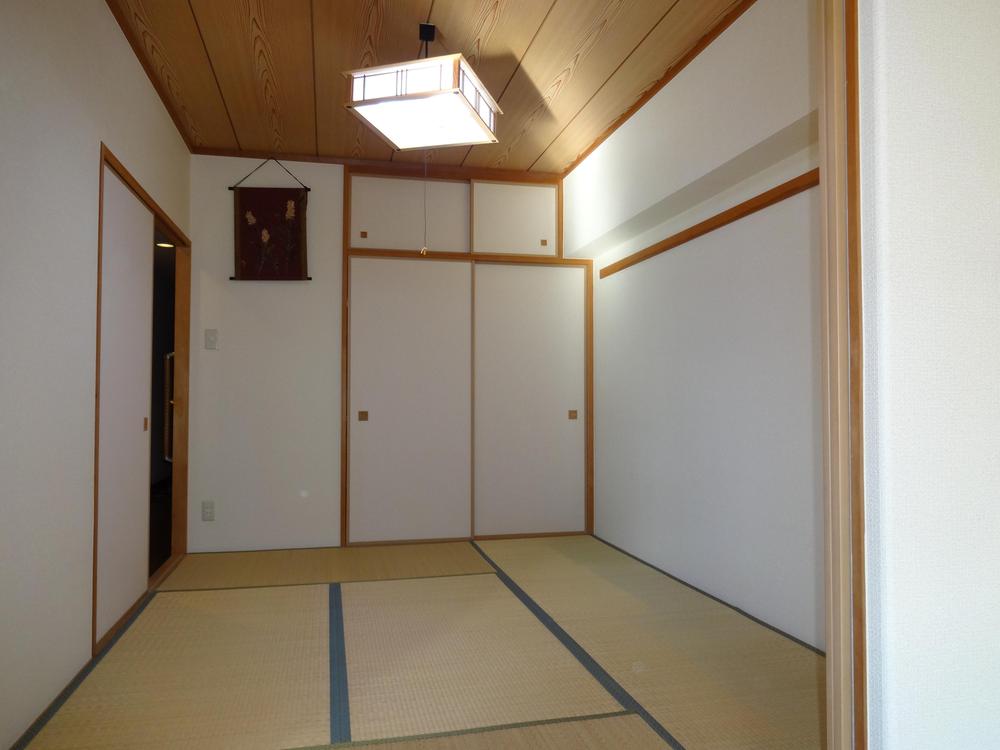 Indoor (11 May 2013) Shooting ・ Japanese-style room 6 tatami
室内(2013年11月)撮影・和室6畳
Local appearance photo現地外観写真 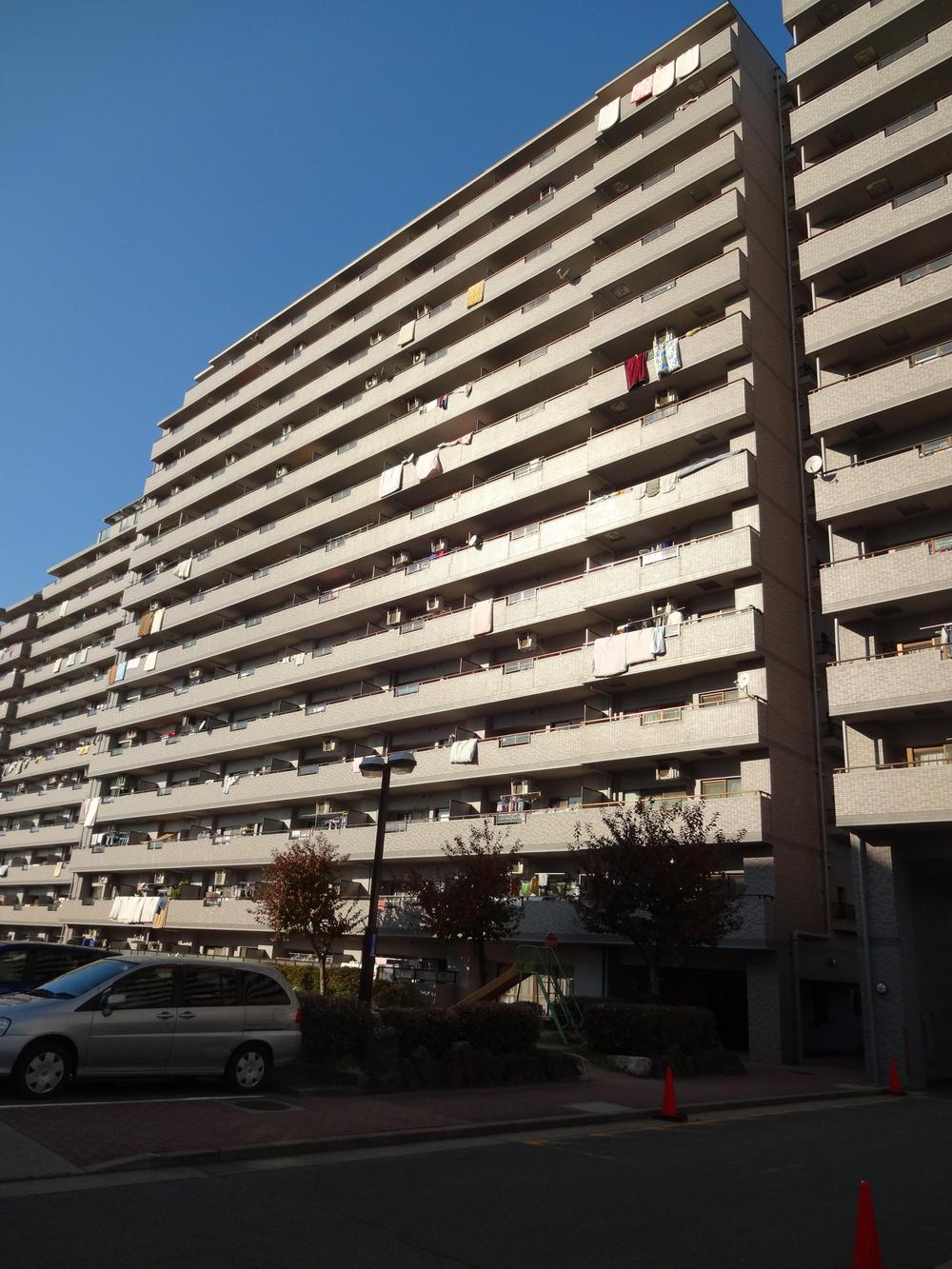 Local (11 May 2013) Shooting
現地(2013年11月)撮影
Other introspectionその他内観 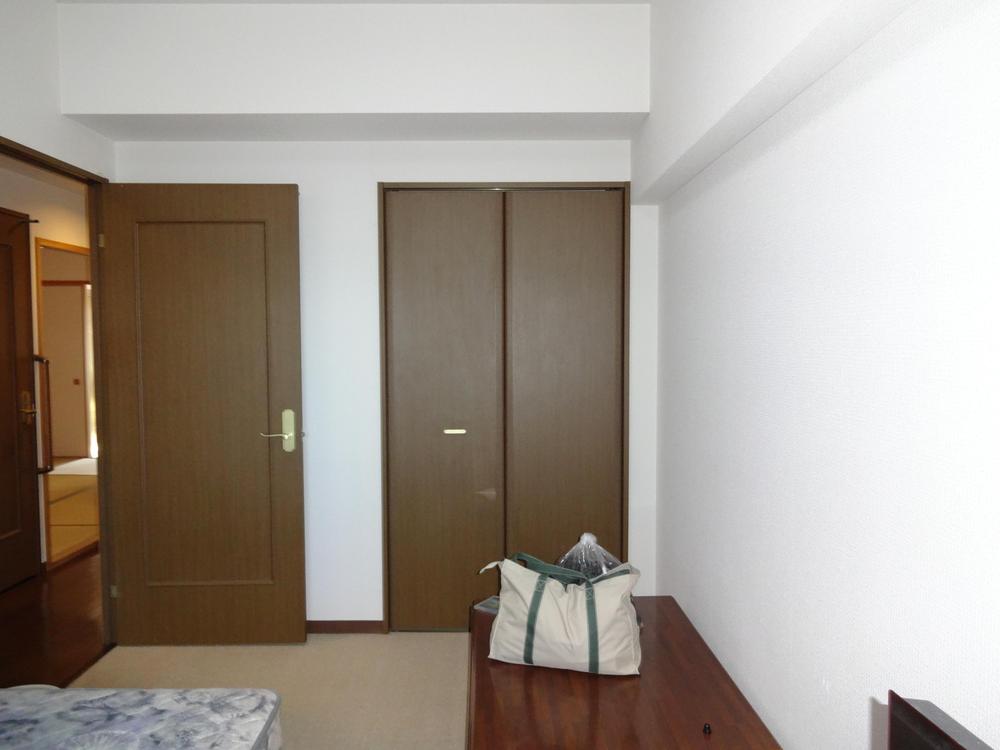 Indoor (11 May 2013) Shooting ・ North Western-style
室内(2013年11月)撮影・北側洋室
Balconyバルコニー 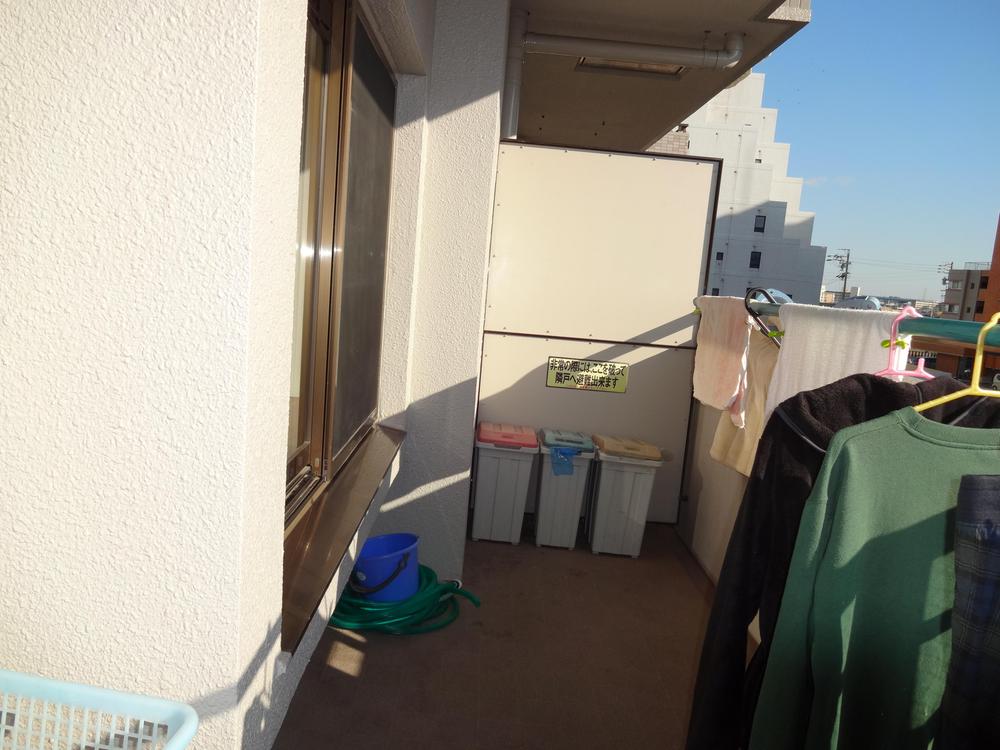 Local (11 May 2013) Shooting
現地(2013年11月)撮影
Other introspectionその他内観 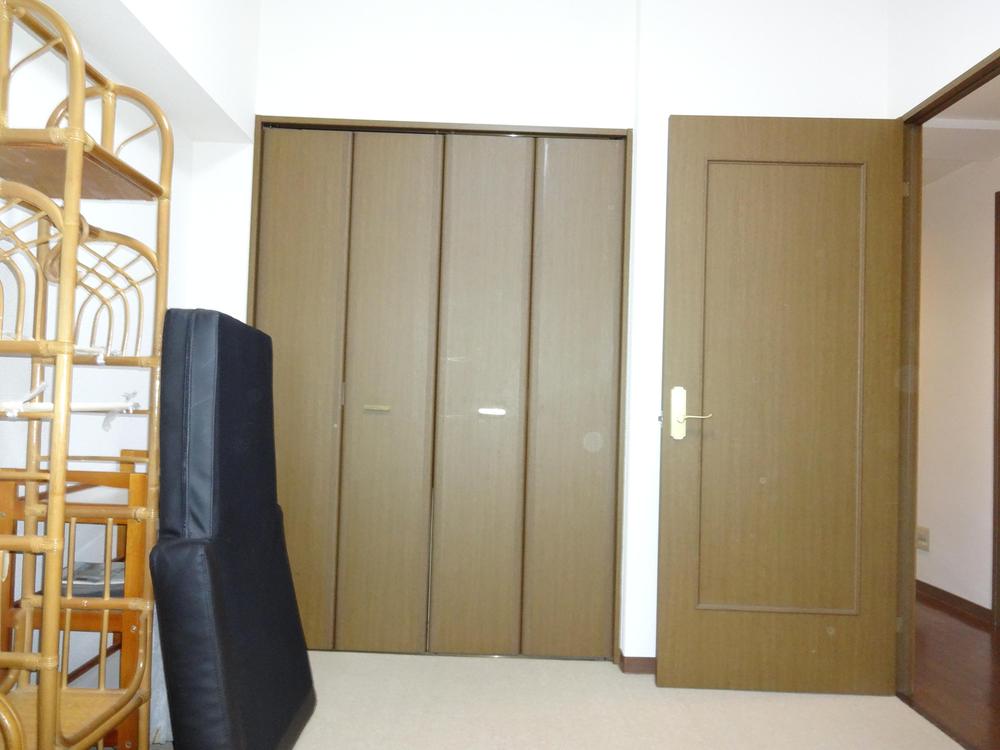 Indoor (11 May 2013) Shooting ・ North Western-style
室内(2013年11月)撮影・北側洋室
Entrance玄関 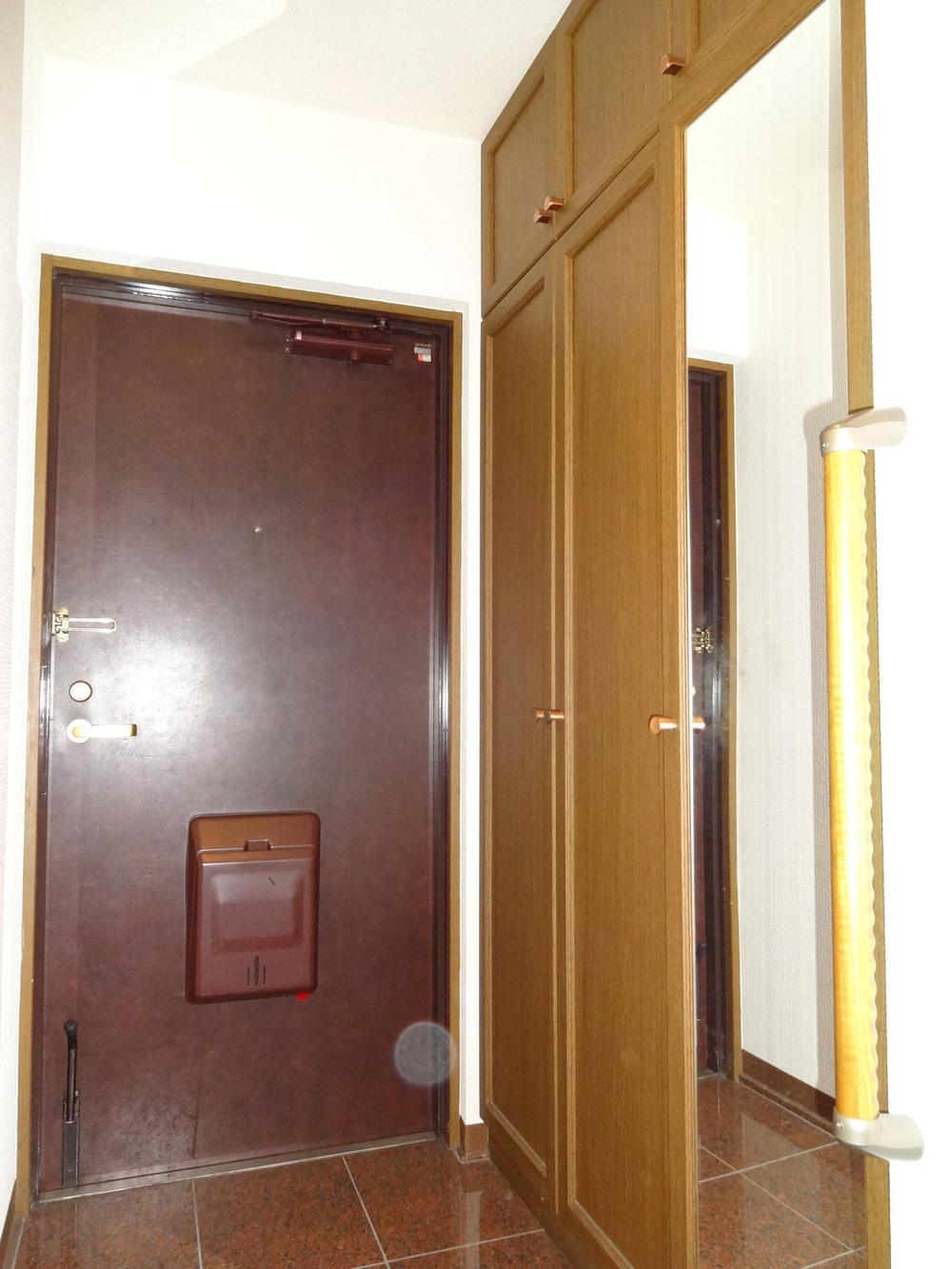 Local (11 May 2013) Shooting
現地(2013年11月)撮影
Toiletトイレ 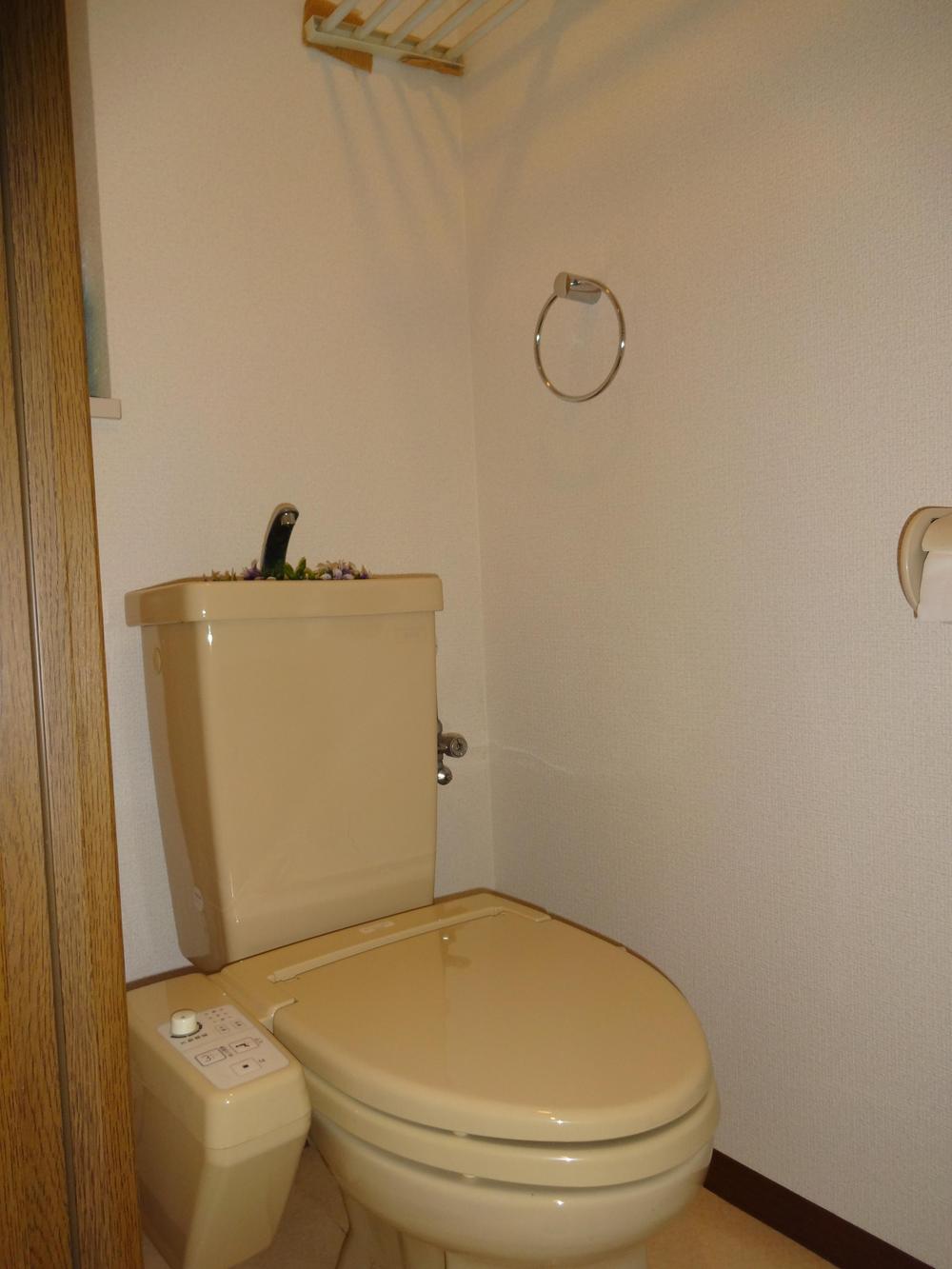 Indoor (11 May 2013) Shooting
室内(2013年11月)撮影
Location
| 













