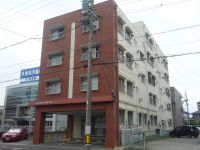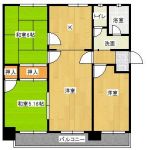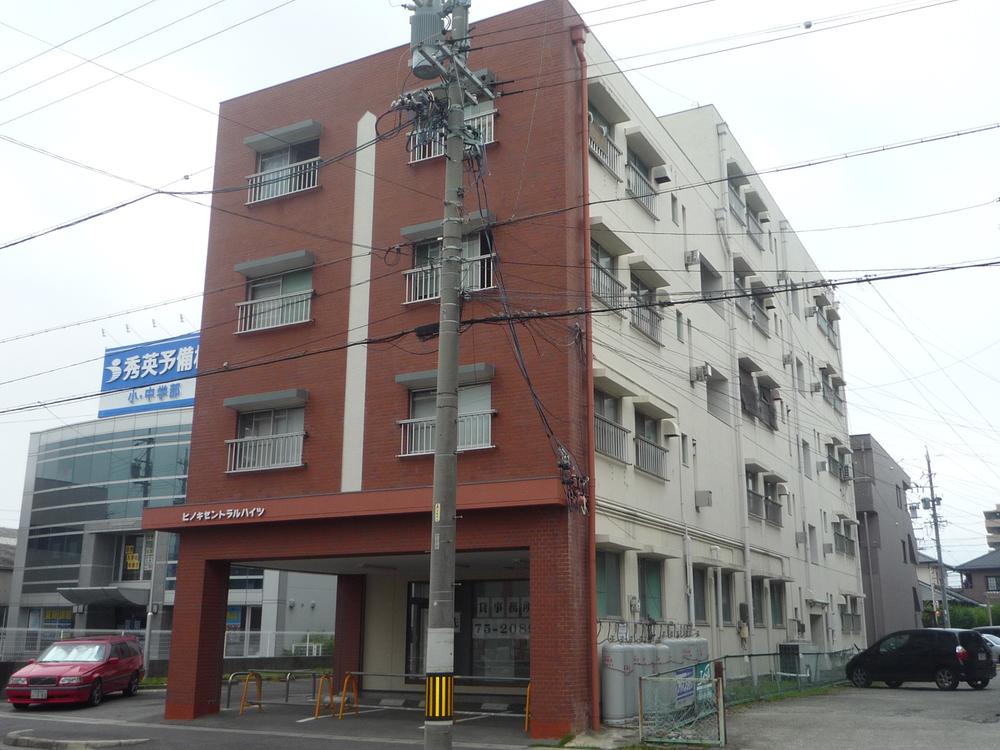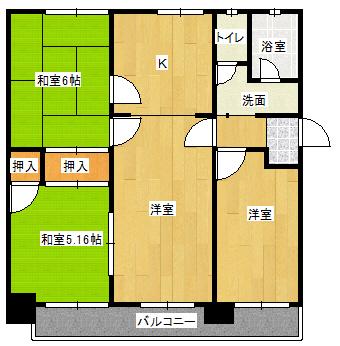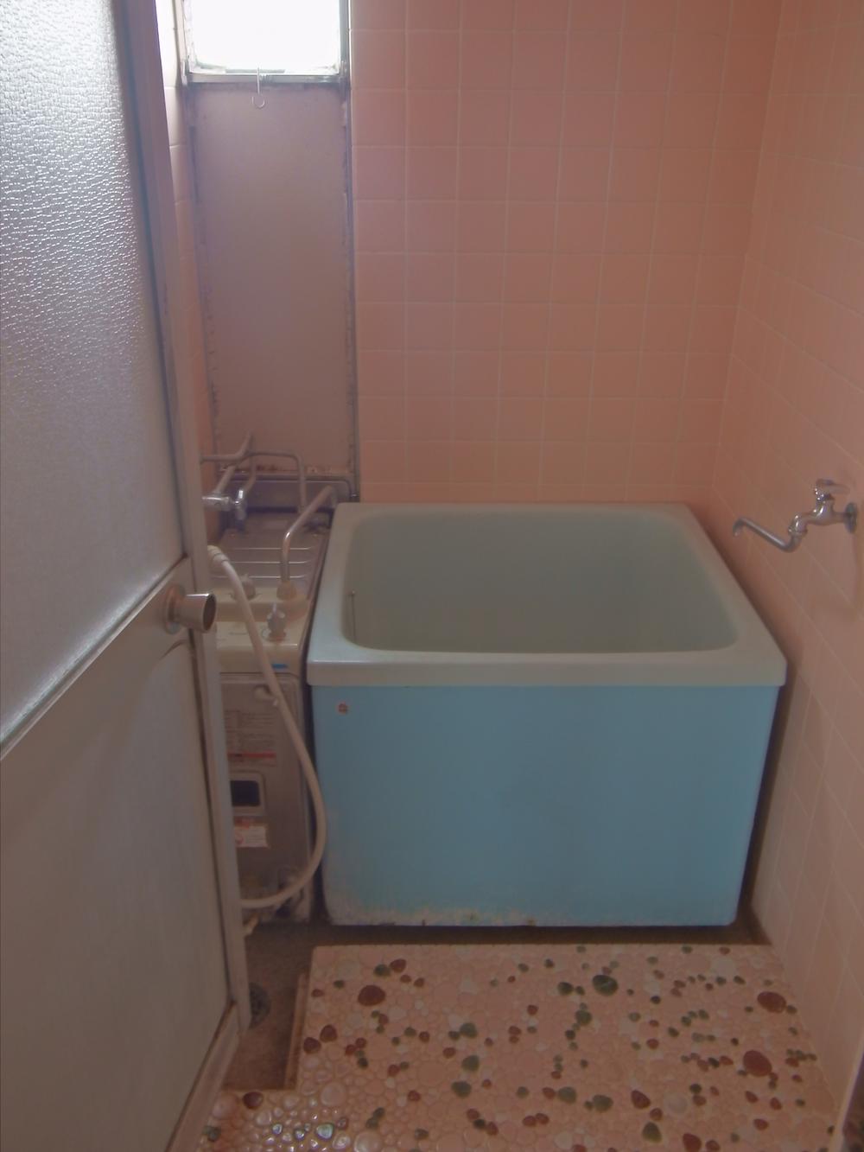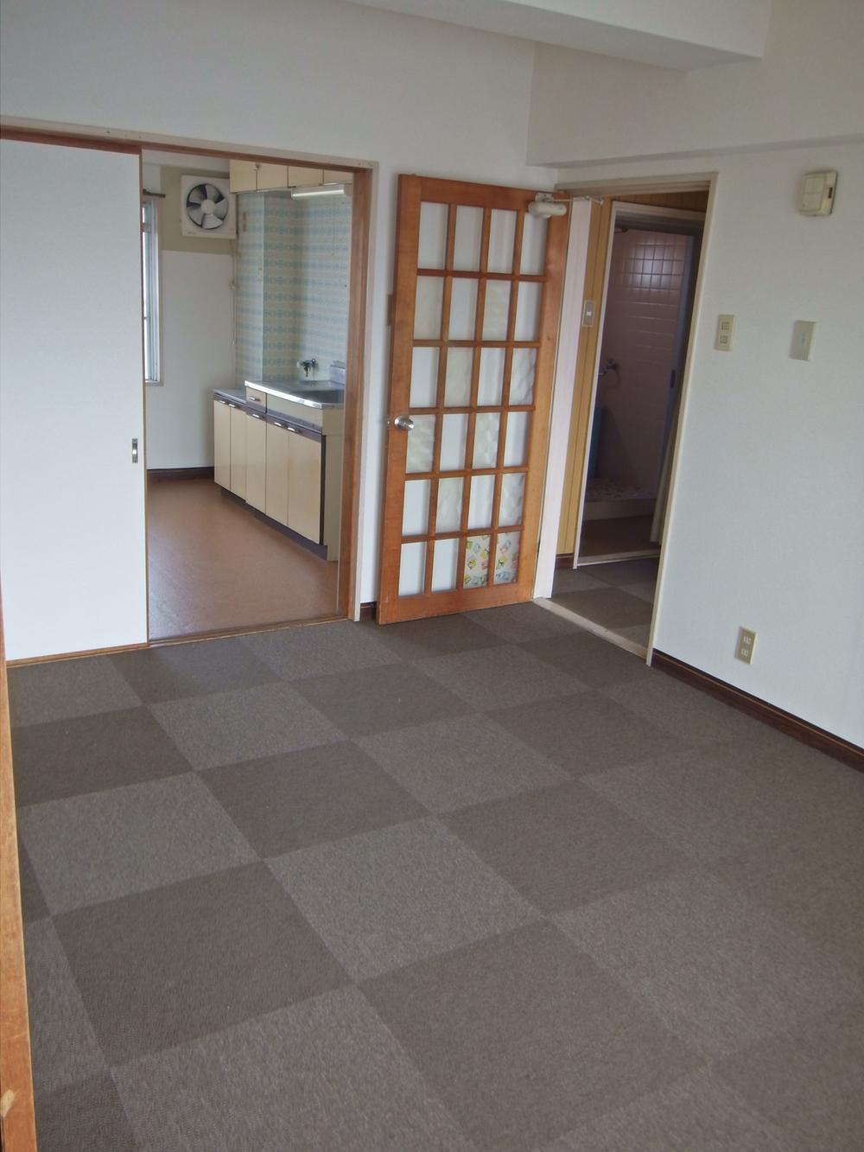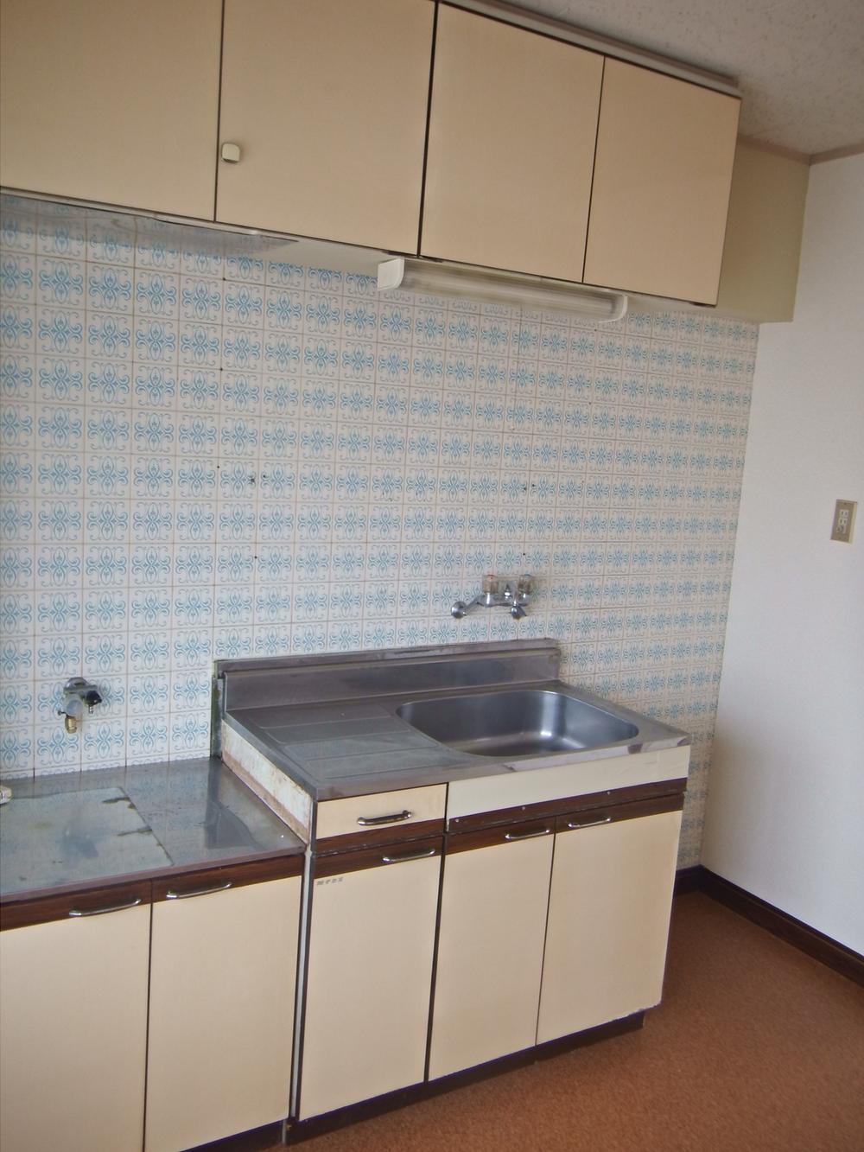|
|
Anjo, Aichi Prefecture
愛知県安城市
|
|
JR Tokaido Line "Anjo" walk 23 minutes
JR東海道本線「安城」歩23分
|
|
It is close to the city, Facing south, Yang per good
市街地が近い、南向き、陽当り良好
|
|
It is close to the city, Facing south, Yang per good
市街地が近い、南向き、陽当り良好
|
Features pickup 特徴ピックアップ | | It is close to the city / Facing south / Yang per good 市街地が近い /南向き /陽当り良好 |
Property name 物件名 | | Cypress Central Heights ヒノキセントラルハイツ |
Price 価格 | | 5.8 million yen 580万円 |
Floor plan 間取り | | 4DK 4DK |
Units sold 販売戸数 | | 1 units 1戸 |
Total units 総戸数 | | 14 units 14戸 |
Occupied area 専有面積 | | 60.16 sq m (18.19 tsubo) (center line of wall) 60.16m2(18.19坪)(壁芯) |
Whereabouts floor / structures and stories 所在階/構造・階建 | | 4th floor / RC5 story 4階/RC5階建 |
Completion date 完成時期(築年月) | | August 1979 1979年8月 |
Address 住所 | | Anjo, Aichi Prefecture momoishi 1 愛知県安城市百石町1 |
Traffic 交通 | | JR Tokaido Line "Anjo" walk 23 minutes
Nishiosen Meitetsu "south Anjo" walk 24 minutes
Nishiosen Meitetsu "North Anjo" walk 29 minutes JR東海道本線「安城」歩23分
名鉄西尾線「南安城」歩24分
名鉄西尾線「北安城」歩29分
|
Related links 関連リンク | | [Related Sites of this company] 【この会社の関連サイト】 |
Person in charge 担当者より | | Person in charge of real-estate and building real estate consulting skills registrant Noda Kazuhaku Age: 30 Daigyokai Experience: 7 years shopping no more than once in a lifetime, Because it is important shopping that might decide later in life, It should often think. We will work hard to support as you are able to purchase a new home without anxiety to everyone. 担当者宅建不動産コンサルティング技能登録者野田 和伯年齢:30代業界経験:7年一生に何度もないお買い物、その後の人生を決めるかもしれない大事なお買い物ですから、考えることも多いはず。皆さんに不安なく新居をご購入していただけるよう一生懸命サポートさせていただきます。 |
Contact お問い合せ先 | | TEL: 0800-603-7344 [Toll free] mobile phone ・ Also available from PHS
Caller ID is not notified
Please contact the "saw SUUMO (Sumo)"
If it does not lead, If the real estate company TEL:0800-603-7344【通話料無料】携帯電話・PHSからもご利用いただけます
発信者番号は通知されません
「SUUMO(スーモ)を見た」と問い合わせください
つながらない方、不動産会社の方は
|
Administrative expense 管理費 | | 12,000 yen / Month (self-management) 1万2000円/月(自主管理) |
Repair reserve 修繕積立金 | | Nothing 無 |
Time residents 入居時期 | | Consultation 相談 |
Whereabouts floor 所在階 | | 4th floor 4階 |
Direction 向き | | South 南 |
Overview and notices その他概要・特記事項 | | Contact: Noda Kazuhaku 担当者:野田 和伯 |
Structure-storey 構造・階建て | | RC5 story RC5階建 |
Site of the right form 敷地の権利形態 | | Ownership 所有権 |
Use district 用途地域 | | Commerce 商業 |
Parking lot 駐車場 | | On-site (fee Mu) 敷地内(料金無) |
Company profile 会社概要 | | <Mediation> Governor of Aichi Prefecture (2) No. 020601 (Corporation) Aichi Prefecture Building Lots and Buildings Transaction Business Association Tokai Real Estate Fair Trade Council member (Ltd.) Property SHOP Nakajitsu Anjo store Yubinbango446-0045 Anjo, Aichi Prefecture Yokoyama-cho, under tube pond 8-1 <仲介>愛知県知事(2)第020601号(公社)愛知県宅地建物取引業協会会員 東海不動産公正取引協議会加盟(株)不動産SHOPナカジツ安城店〒446-0045 愛知県安城市横山町下管池8-1 |
