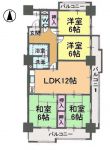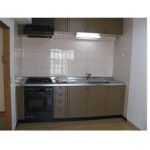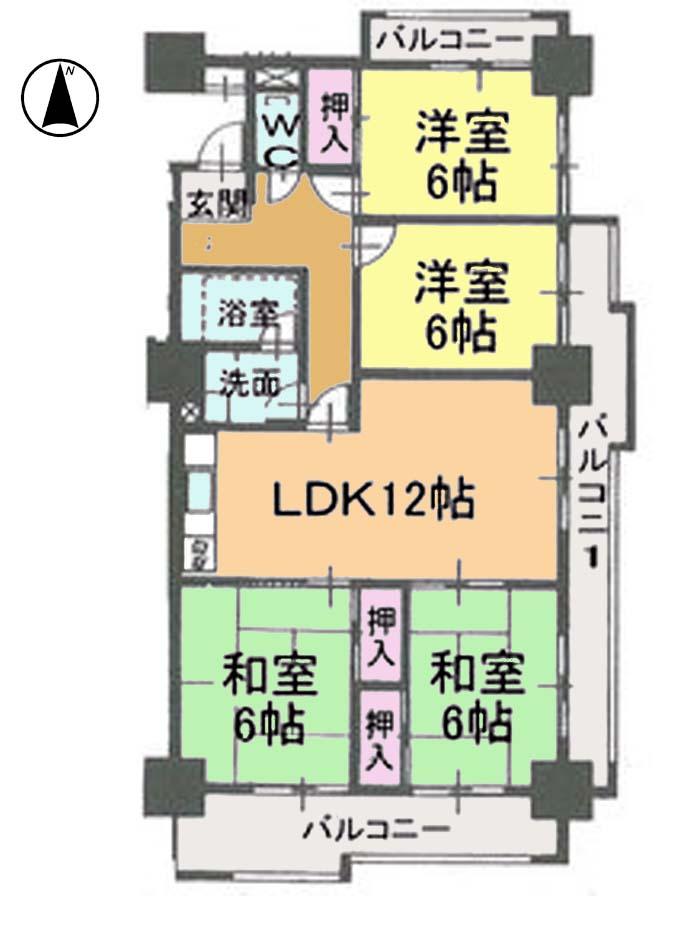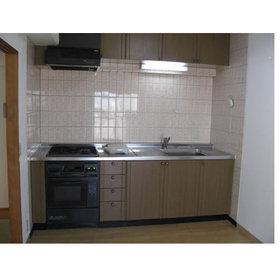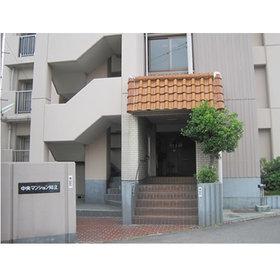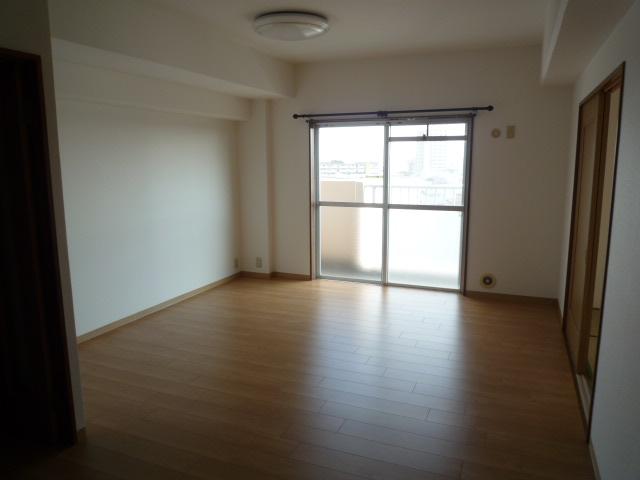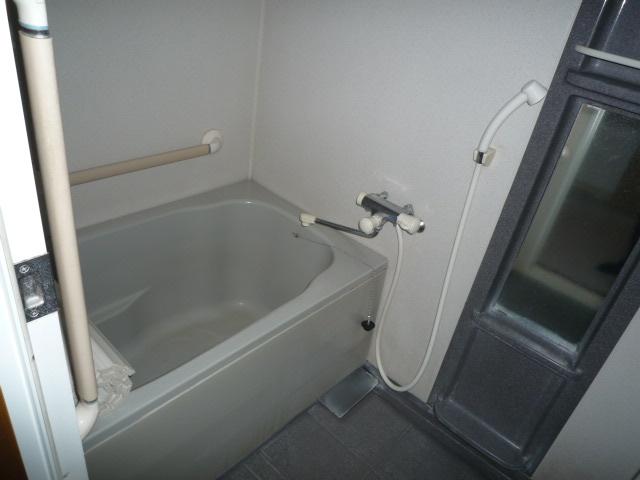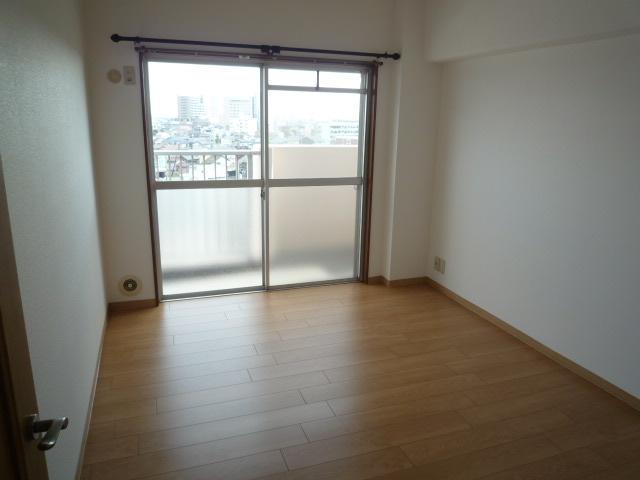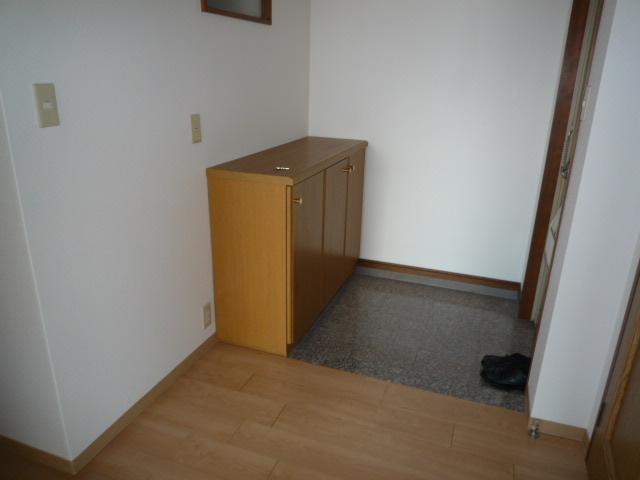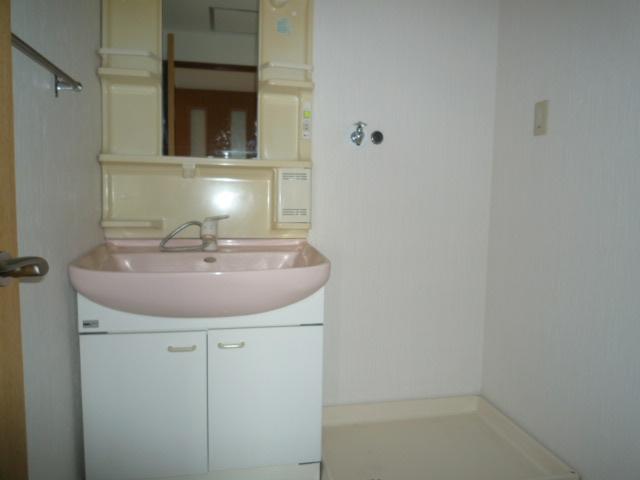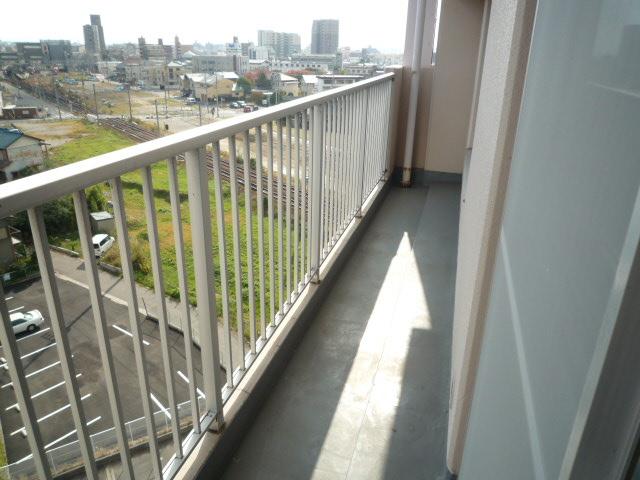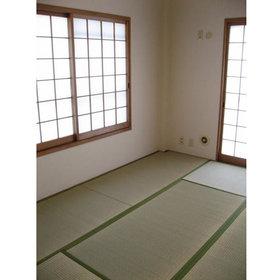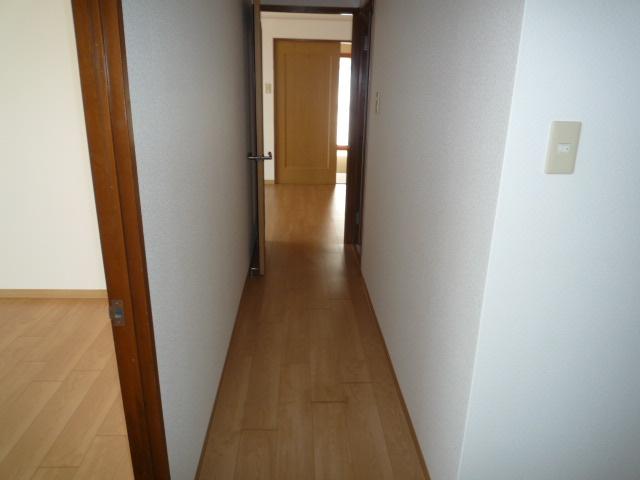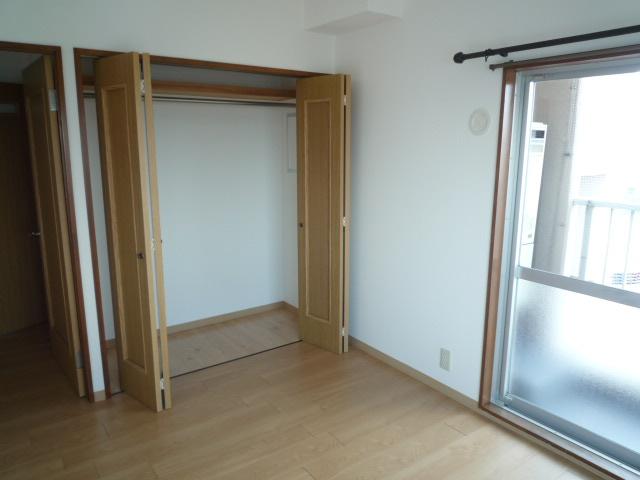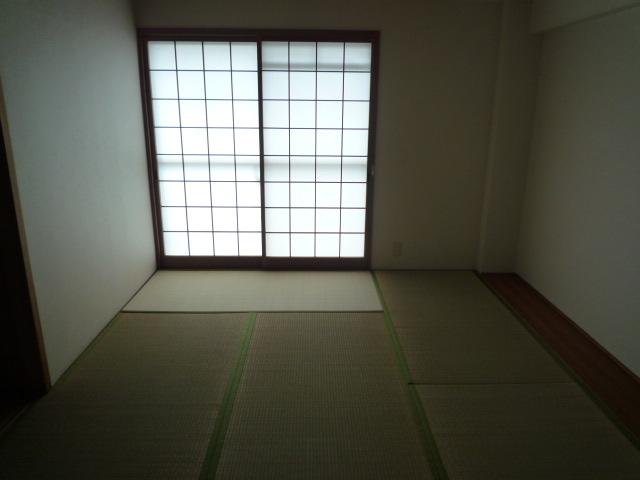|
|
Aichi Prefecture Chiryu
愛知県知立市
|
|
Nagoyahonsen Meitetsu "Chiryu" walk 6 minutes
名鉄名古屋本線「知立」歩6分
|
|
Weekday ・ Saturday and Sunday will guide you through the medium at any time! Welcome alone tour! Call charge does not take! Please feel free to call us!
平日・土日いつでも中をご案内します!見学だけでも大歓迎!通話料は掛かりません!お気軽にお電話下さい!
|
|
Immediate Available, Interior renovation, Corner dwelling unitese-style room, High floor, 2 or more sides balcony, South balcony, Flooring Chokawa, Elevator, Pets Negotiable
即入居可、内装リフォーム、角住戸、和室、高層階、2面以上バルコニー、南面バルコニー、フローリング張替、エレベーター、ペット相談
|
Features pickup 特徴ピックアップ | | Immediate Available / Interior renovation / Corner dwelling unit / Japanese-style room / High floor / 2 or more sides balcony / South balcony / Flooring Chokawa / Elevator / Pets Negotiable 即入居可 /内装リフォーム /角住戸 /和室 /高層階 /2面以上バルコニー /南面バルコニー /フローリング張替 /エレベーター /ペット相談 |
Property name 物件名 | | Central apartment Chiryu 中央マンション知立 |
Price 価格 | | 12.8 million yen 1280万円 |
Floor plan 間取り | | 4LDK 4LDK |
Units sold 販売戸数 | | 1 units 1戸 |
Total units 総戸数 | | 18 units 18戸 |
Occupied area 専有面積 | | 83.29 sq m (25.19 tsubo) (center line of wall) 83.29m2(25.19坪)(壁芯) |
Other area その他面積 | | Balcony area: 21.24 sq m バルコニー面積:21.24m2 |
Whereabouts floor / structures and stories 所在階/構造・階建 | | 8th floor / SRC9 story 8階/SRC9階建 |
Completion date 完成時期(築年月) | | April 1983 1983年4月 |
Address 住所 | | Aichi Prefecture Chiryu Takaramachi Shio掻 愛知県知立市宝町塩掻 |
Traffic 交通 | | Nagoyahonsen Meitetsu "Chiryu" walk 6 minutes 名鉄名古屋本線「知立」歩6分
|
Related links 関連リンク | | [Related Sites of this company] 【この会社の関連サイト】 |
Contact お問い合せ先 | | TEL: 0800-603-2531 [Toll free] mobile phone ・ Also available from PHS
Caller ID is not notified
Please contact the "saw SUUMO (Sumo)"
If it does not lead, If the real estate company TEL:0800-603-2531【通話料無料】携帯電話・PHSからもご利用いただけます
発信者番号は通知されません
「SUUMO(スーモ)を見た」と問い合わせください
つながらない方、不動産会社の方は
|
Administrative expense 管理費 | | 6000 yen / Month (self-management) 6000円/月(自主管理) |
Repair reserve 修繕積立金 | | 1200 yen / Month 1200円/月 |
Expenses 諸費用 | | Town fee: unspecified amount 町内会費:金額未定 |
Time residents 入居時期 | | Immediate available 即入居可 |
Whereabouts floor 所在階 | | 8th floor 8階 |
Direction 向き | | South 南 |
Renovation リフォーム | | 2013 September interior renovation completed (wall ・ floor) 2013年9月内装リフォーム済(壁・床) |
Structure-storey 構造・階建て | | SRC9 story SRC9階建 |
Site of the right form 敷地の権利形態 | | Ownership 所有権 |
Use district 用途地域 | | Residential 近隣商業 |
Parking lot 駐車場 | | The exclusive right to use with parking (6500 yen / Month) 専用使用権付駐車場(6500円/月) |
Company profile 会社概要 | | <Mediation> Governor of Aichi Prefecture (6) No. 015198 (Corporation) Aichi Prefecture Building Lots and Buildings Transaction Business Association Tokai Real Estate Fair Trade Council member Century 21 Best Life Co., Ltd. Yubinbango446-0056 Anjo, Aichi Prefecture Mikawaanjo cho 1-11-1 <仲介>愛知県知事(6)第015198号(公社)愛知県宅地建物取引業協会会員 東海不動産公正取引協議会加盟センチュリー21ベストライフ(株)〒446-0056 愛知県安城市三河安城町1-11-1 |
