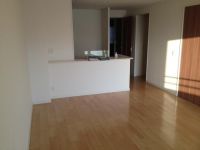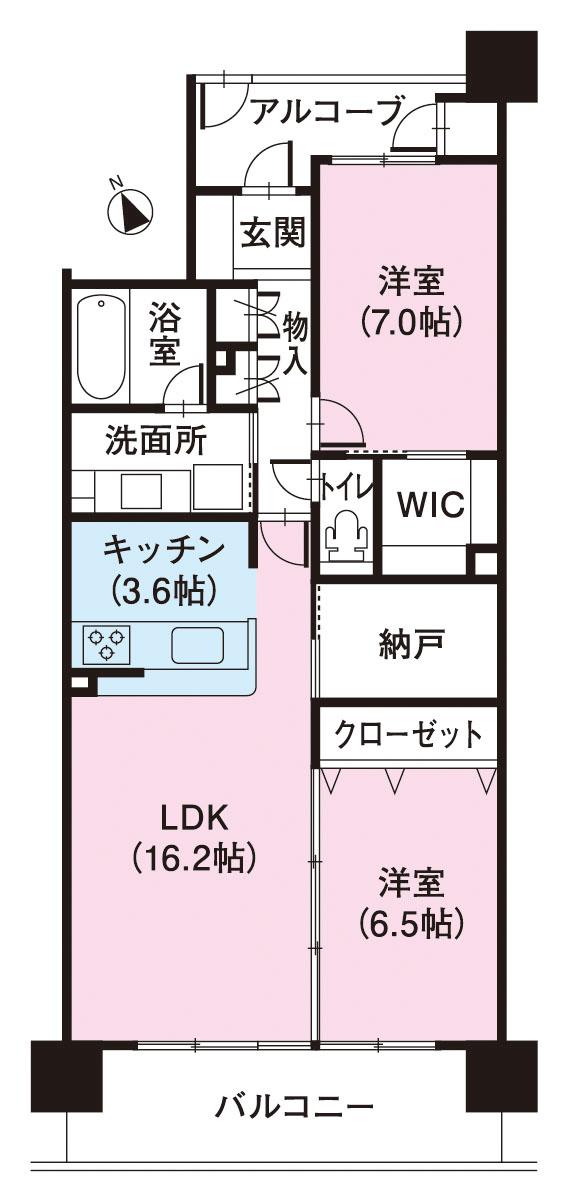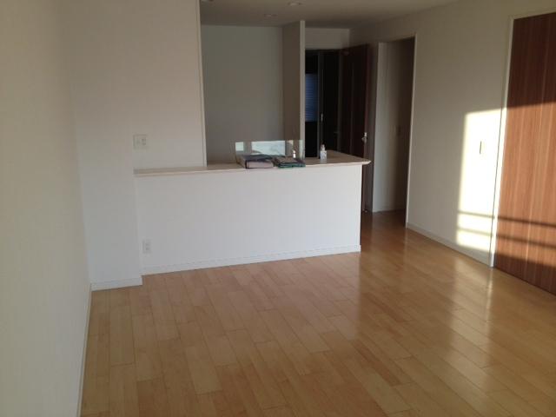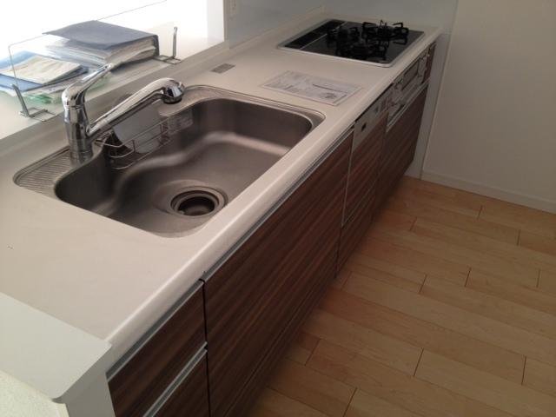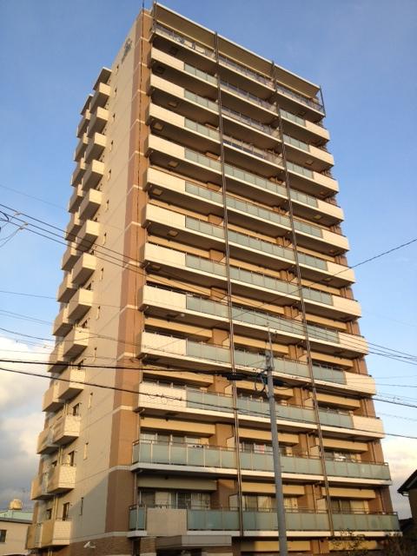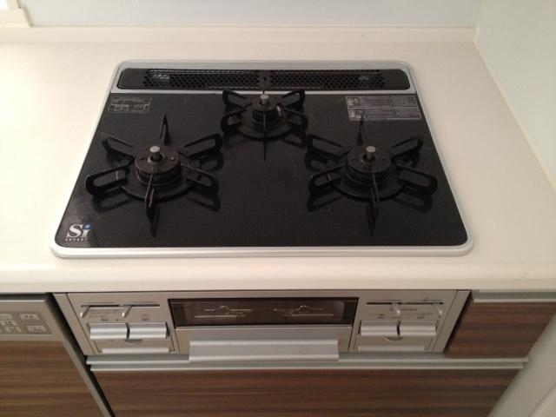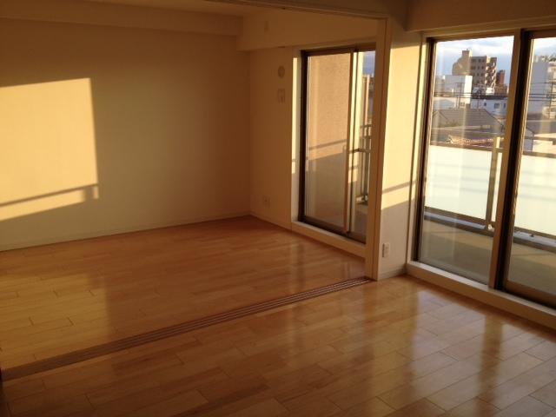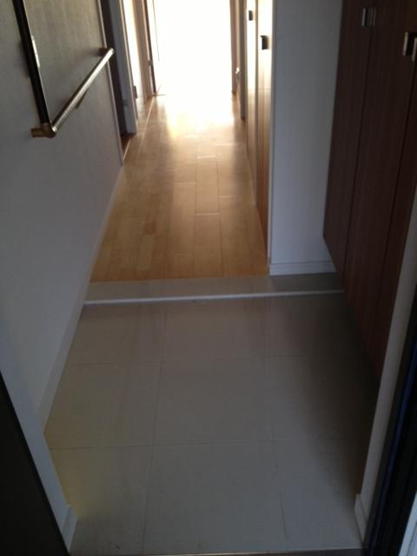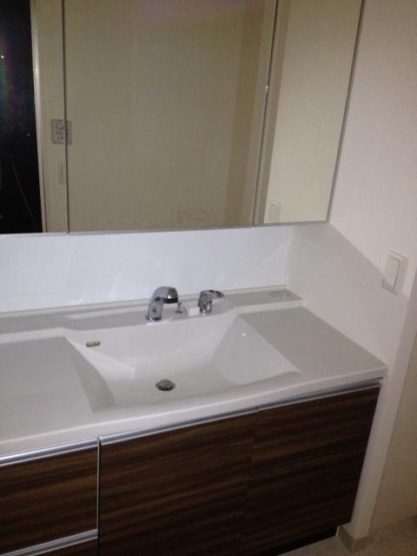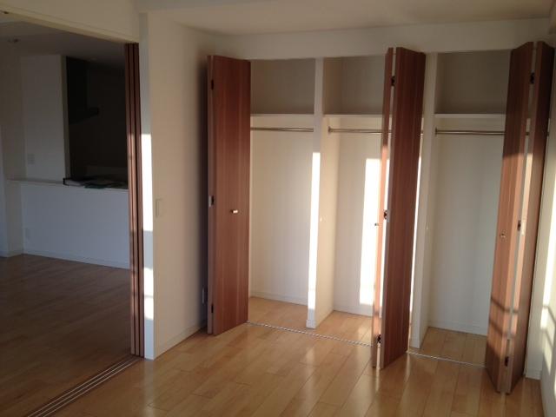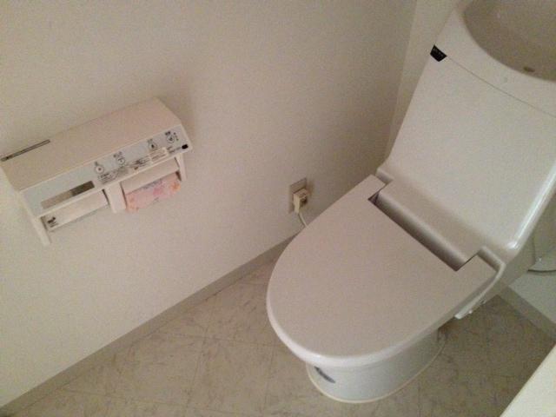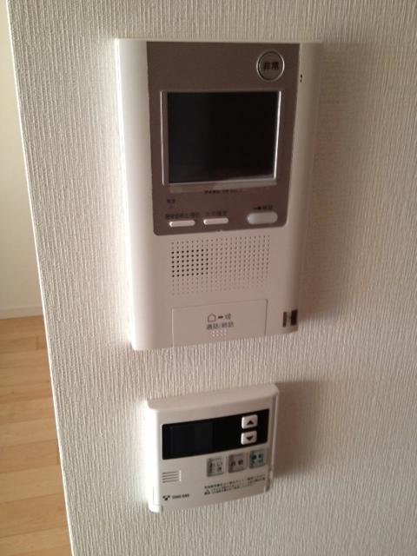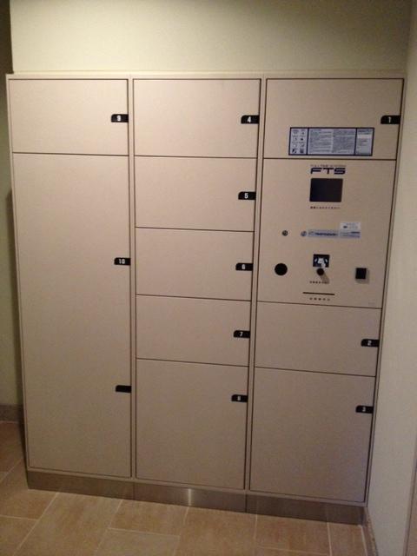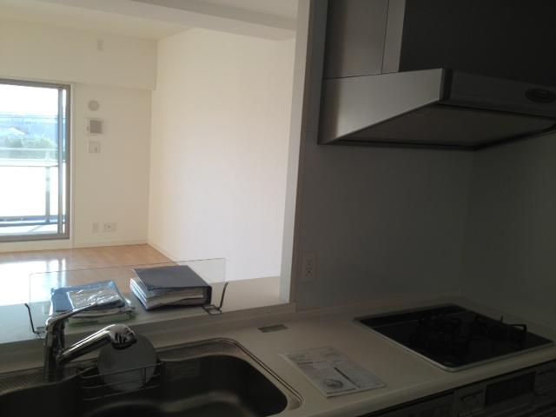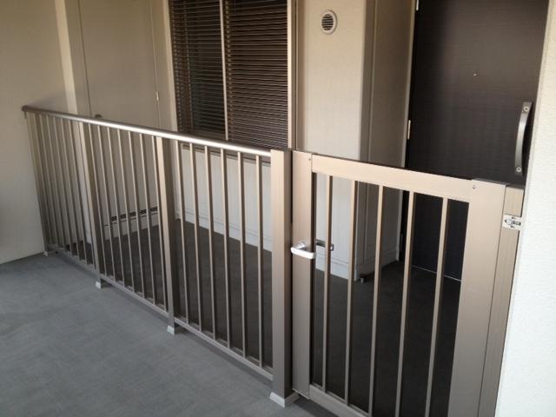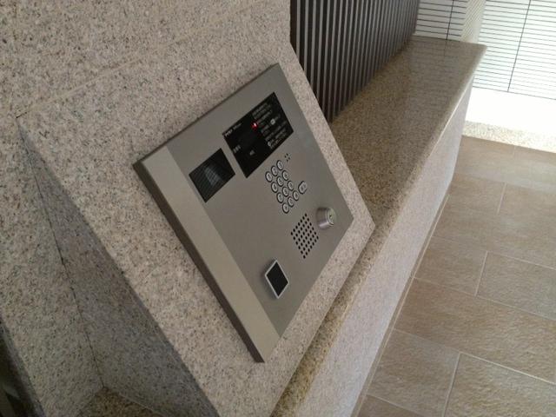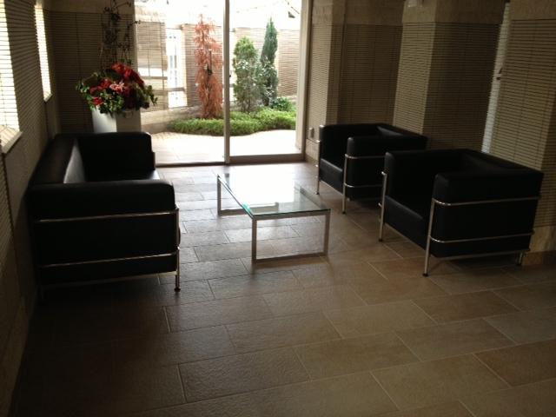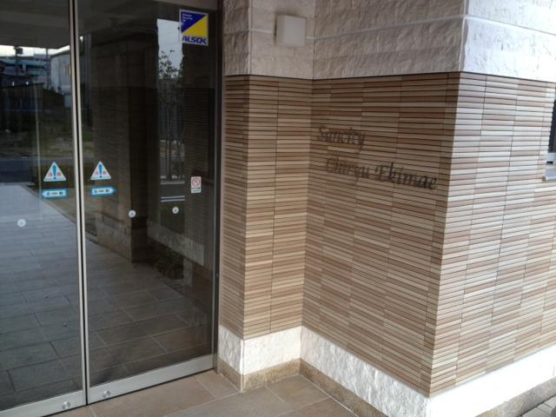|
|
Aichi Prefecture Chiryu
愛知県知立市
|
|
Nagoyahonsen Meitetsu "Chiryu" walk 5 minutes
名鉄名古屋本線「知立」歩5分
|
|
Nagoyahonsen Meitetsu "Chiryu" 5-minute walk to the station! Of security enhancement 2LDK Mansion!
名鉄名古屋本線「知立」駅まで徒歩5分!セキュリティ充実の2LDKマンション!
|
|
Chiryu about 390m (5 minutes walk) to elementary school Ryuhoku about 1,590m (20 minute walk) to the junior high school Meitetsu Nagoya Main Line "Chiryu" 5-minute walk to the station! entrance ~ Elevator ~ Triple security system to the door! Auto-lock system with a TV monitor! Security camera system in common areas! Non-touch key! 24-hour remote monitoring security! ※ Parking position ・ For monthly rent, etc., But it may be subject to change by the lottery, Please note. ※ Parking: mechanical middle (height restrictions, etc. Please check. ) ※ Pets Allowed breeding (such as up to two dogs per room, Pet breeding There bylaws) If you have any questions, etc., Please feel free to contact us!
知立小学校まで約390m(徒歩5分)竜北中学校まで約1,590m(徒歩20分)名鉄名古屋本線「知立」駅まで徒歩5分!エントランス ~ エレベーター ~ 玄関までのトリプルセキュリティシステム!TVモニター付オートロックシステム!共用部分に防犯カメラシステム!ノンタッチキー!24時間遠隔監視セキュリティ!※駐車場位置・月額賃料等については、抽選により変更となる場合もございますので、予めご了承ください。※駐車場:機械式中段(高さ制限等ご確認ください。)※ペット飼育可(一室につき2頭まで等、ペット飼育細則あり)ご質問等ございましたら、お気軽にお問い合わせください!
|
Features pickup 特徴ピックアップ | | Construction housing performance with evaluation / Design house performance with evaluation / System kitchen / Bathroom Dryer / Face-to-face kitchen / Security enhancement / Double-glazing / Elevator / Warm water washing toilet seat / TV monitor interphone / All living room flooring / Dish washing dryer / All room 6 tatami mats or more / Storeroom / Delivery Box 建設住宅性能評価付 /設計住宅性能評価付 /システムキッチン /浴室乾燥機 /対面式キッチン /セキュリティ充実 /複層ガラス /エレベーター /温水洗浄便座 /TVモニタ付インターホン /全居室フローリング /食器洗乾燥機 /全居室6畳以上 /納戸 /宅配ボックス |
Property name 物件名 | | Sun City Chiryu Station サンシティ知立駅前 |
Price 価格 | | 17.8 million yen 1780万円 |
Floor plan 間取り | | 2LDK + S (storeroom) 2LDK+S(納戸) |
Units sold 販売戸数 | | 1 units 1戸 |
Total units 総戸数 | | 41 units 41戸 |
Occupied area 専有面積 | | 74.69 sq m (center line of wall) 74.69m2(壁芯) |
Other area その他面積 | | Balcony area: 12.5 sq m バルコニー面積:12.5m2 |
Whereabouts floor / structures and stories 所在階/構造・階建 | | 4th floor / RC14 story 4階/RC14階建 |
Completion date 完成時期(築年月) | | July 2011 2011年7月 |
Address 住所 | | Aichi Prefecture Chiryu Honcho this 愛知県知立市本町本 |
Traffic 交通 | | Nagoyahonsen Meitetsu "Chiryu" walk 5 minutes 名鉄名古屋本線「知立」歩5分
|
Related links 関連リンク | | [Related Sites of this company] 【この会社の関連サイト】 |
Contact お問い合せ先 | | Sekiwa Real Estate Chubu Co., Ltd. Okazaki distribution office Okazaki distribution center TEL: 0800-603-1482 [Toll free] mobile phone ・ Also available from PHS
Caller ID is not notified
Please contact the "saw SUUMO (Sumo)"
If it does not lead, If the real estate company 積和不動産中部(株)岡崎流通営業所 岡崎流通センターTEL:0800-603-1482【通話料無料】携帯電話・PHSからもご利用いただけます
発信者番号は通知されません
「SUUMO(スーモ)を見た」と問い合わせください
つながらない方、不動産会社の方は
|
Administrative expense 管理費 | | 8900 yen / Month (consignment (cyclic)) 8900円/月(委託(巡回)) |
Repair reserve 修繕積立金 | | 5300 yen / Month 5300円/月 |
Time residents 入居時期 | | Consultation 相談 |
Whereabouts floor 所在階 | | 4th floor 4階 |
Direction 向き | | South 南 |
Structure-storey 構造・階建て | | RC14 story RC14階建 |
Site of the right form 敷地の権利形態 | | Ownership 所有権 |
Use district 用途地域 | | Commerce, Residential 商業、近隣商業 |
Parking lot 駐車場 | | Site (3000 yen / Month) 敷地内(3000円/月) |
Company profile 会社概要 | | <Mediation> Minister of Land, Infrastructure and Transport (9) No. 002961 No. Sekiwa Real Estate Chubu Co., Ltd. Okazaki distribution office Okazaki distribution center Yubinbango444-0875 Okazaki, Aichi Prefecture Tatsuminishi 1-10-2 <仲介>国土交通大臣(9)第002961号積和不動産中部(株)岡崎流通営業所 岡崎流通センター〒444-0875 愛知県岡崎市竜美西1-10-2 |

