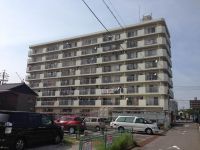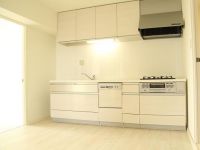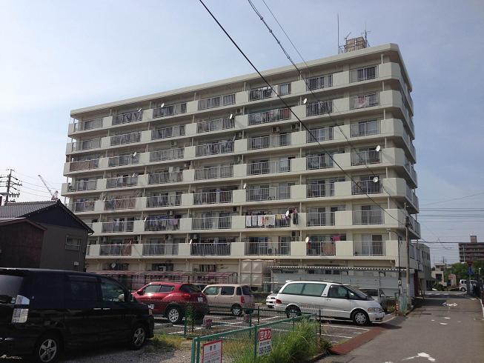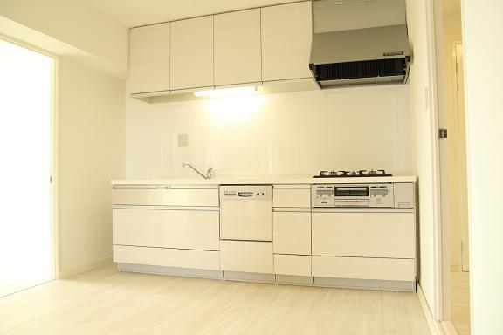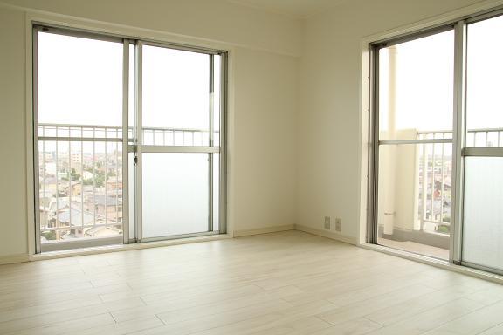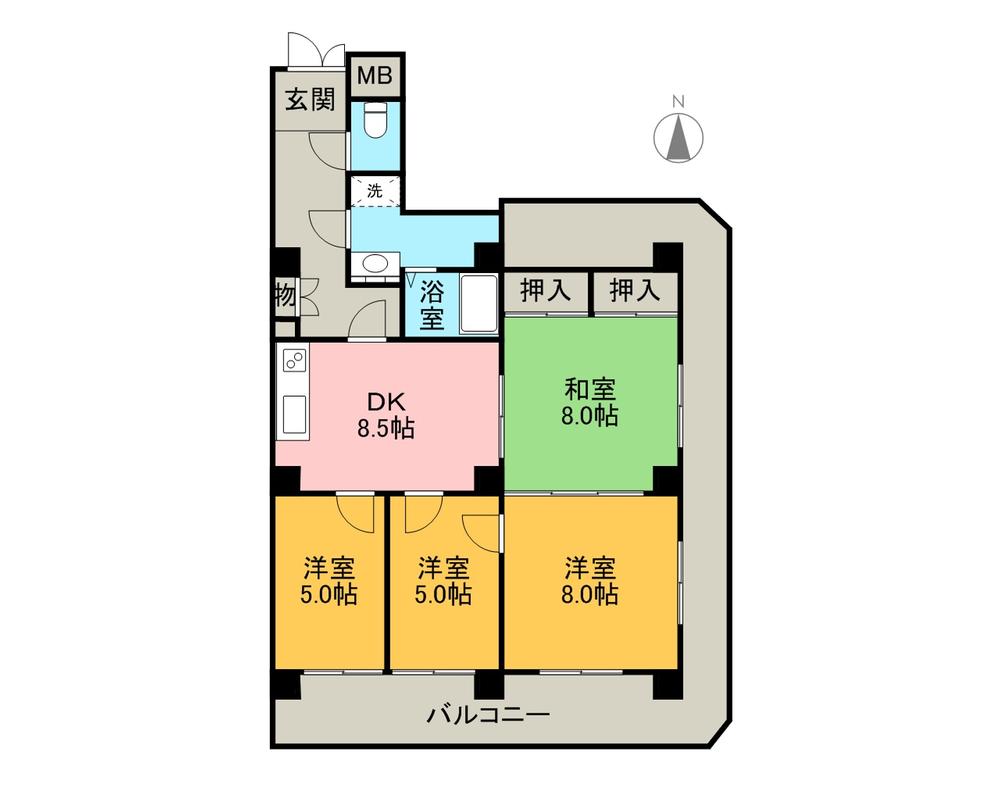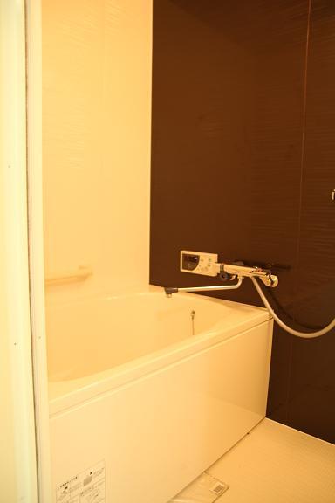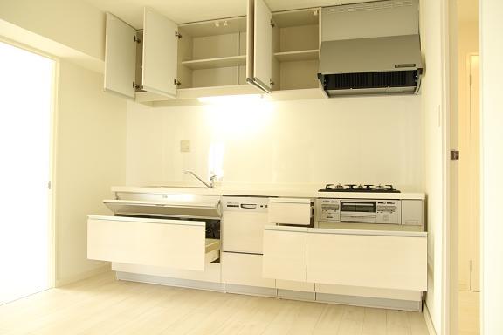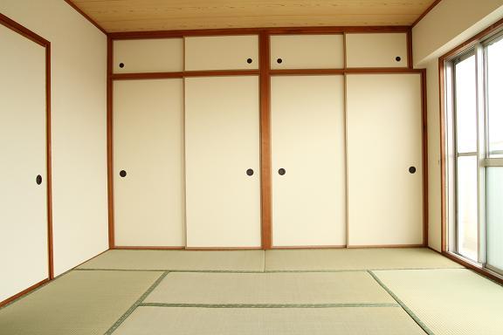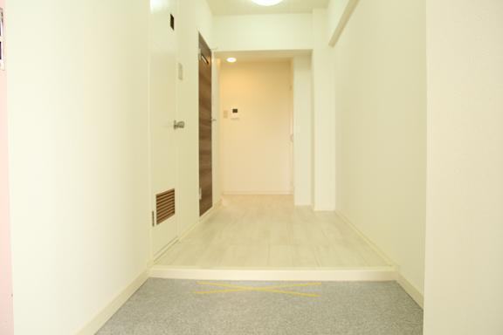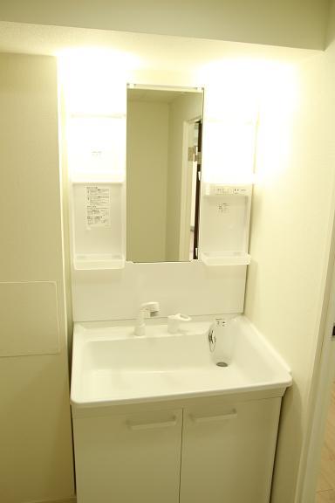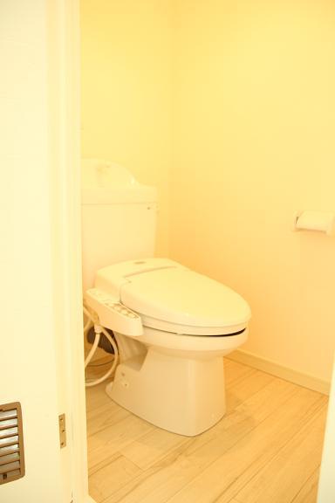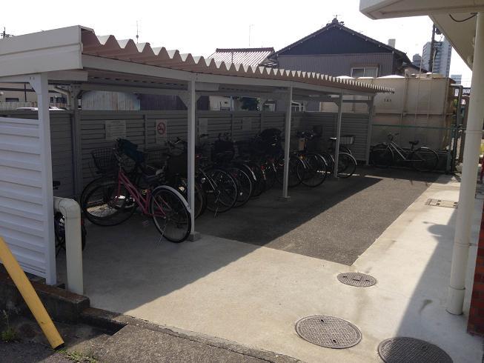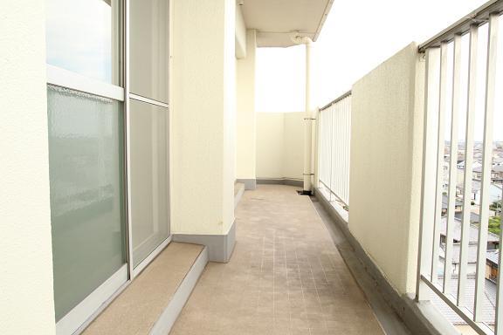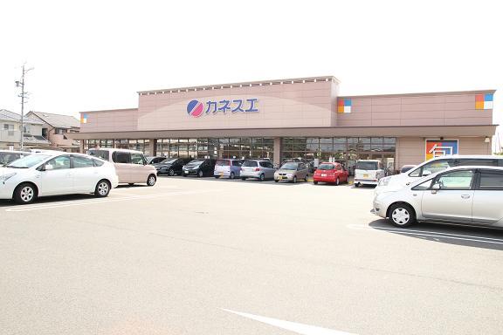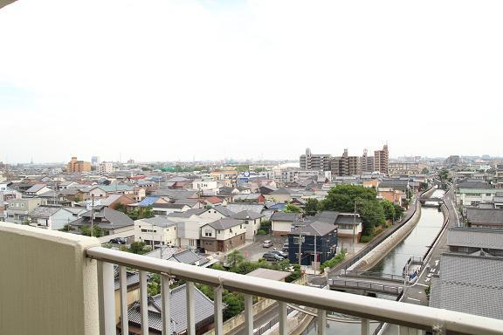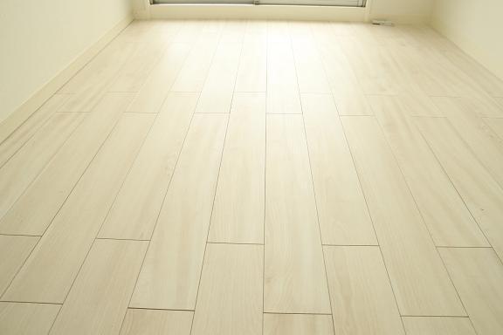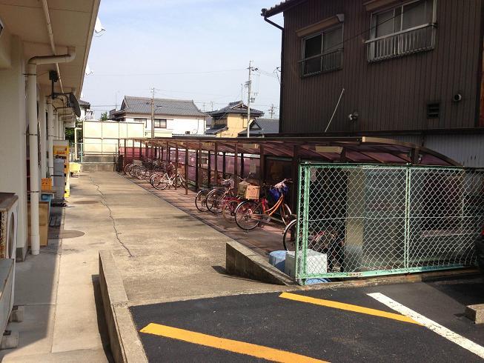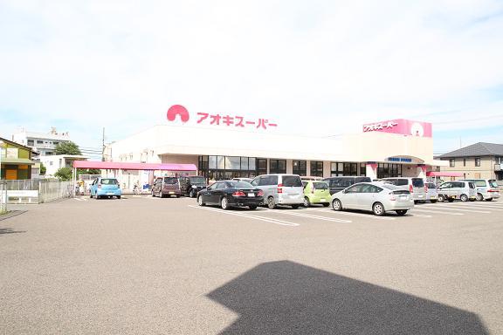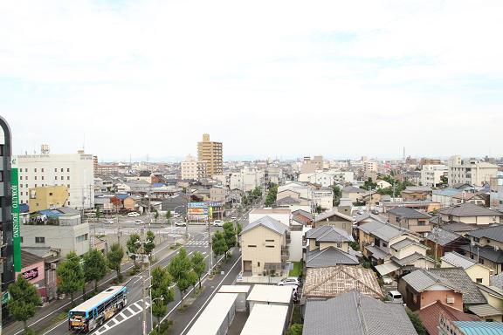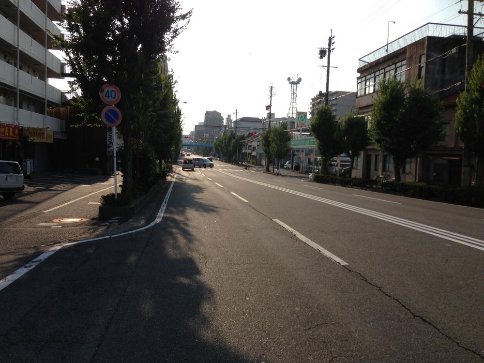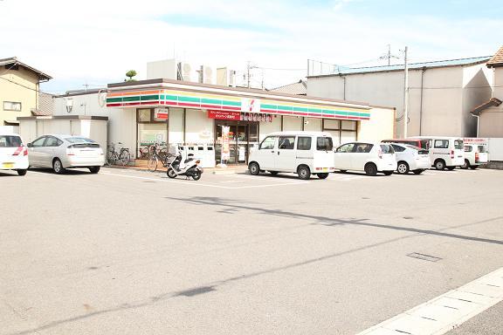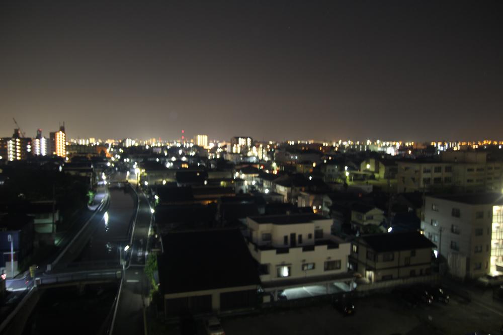|
|
Aichi Prefecture Ichinomiya
愛知県一宮市
|
|
JR Tokaido Line "Owari Ichinomiya" walk 13 minutes
JR東海道本線「尾張一宮」歩13分
|
|
●● 7 May 2013 All rooms renovation completed! ! ●● Please refer to the clean room at once by all means local
●●2013年7月 全室リフォーム済!!●● 是非一度現地にて綺麗なお部屋をご覧下さい
|
|
■ JR Owari Ichinomiya Station Walk 13 minutes, Meitetsu Ichinomiya Station Walk 13 minutes Access to the city center is also good ■ The brightness of the corner room unique! ! Balcony apartment Even though the window is large and plenty of sun shine in ■ Dishwasher, Bright kitchen storage can also be plenty of ■ Convenient for daily shopping Aoki Super walk 11 minutes (825m)
■JR尾張一宮駅 徒歩13分、名鉄一宮駅 徒歩13分 都心へのアクセスも良好です■角部屋ならではの明るさ!! マンションなのに窓が多くたっぷり陽射しが射し込むバルコニー■食洗機付、収納もたっぷりできる明るいキッチン■毎日のお買物に便利な アオキスーパーは徒歩11分(825m)
|
Features pickup 特徴ピックアップ | | 2 along the line more accessible / It is close to the city / Interior renovation / Facing south / System kitchen / Corner dwelling unit / Yang per good / Japanese-style room / top floor ・ No upper floor / Washbasin with shower / Wide balcony / 2 or more sides balcony / South balcony / Bicycle-parking space / Elevator / Warm water washing toilet seat / TV monitor interphone / Ventilation good / Good view / Dish washing dryer / Maintained sidewalk / Bike shelter 2沿線以上利用可 /市街地が近い /内装リフォーム /南向き /システムキッチン /角住戸 /陽当り良好 /和室 /最上階・上階なし /シャワー付洗面台 /ワイドバルコニー /2面以上バルコニー /南面バルコニー /駐輪場 /エレベーター /温水洗浄便座 /TVモニタ付インターホン /通風良好 /眺望良好 /食器洗乾燥機 /整備された歩道 /バイク置場 |
Property name 物件名 | | Meitetsu Higashiichinomiya Heights 名鉄東一宮ハイツ |
Price 価格 | | 12.8 million yen 1280万円 |
Floor plan 間取り | | 4DK 4DK |
Units sold 販売戸数 | | 1 units 1戸 |
Occupied area 専有面積 | | 76.86 sq m (23.25 tsubo) (center line of wall) 76.86m2(23.25坪)(壁芯) |
Other area その他面積 | | Balcony area: 24.86 sq m バルコニー面積:24.86m2 |
Whereabouts floor / structures and stories 所在階/構造・階建 | | 8th floor / RC8 story 8階/RC8階建 |
Completion date 完成時期(築年月) | | March 1982 1982年3月 |
Address 住所 | | Aichi Prefecture Ichinomiya ambition 2-4-1 愛知県一宮市大志2-4-1 |
Traffic 交通 | | JR Tokaido Line "Owari Ichinomiya" walk 13 minutes
Nagoyahonsen Meitetsu "Meitetsu Ichinomiya" walk 13 minutes JR東海道本線「尾張一宮」歩13分
名鉄名古屋本線「名鉄一宮」歩13分
|
Related links 関連リンク | | [Related Sites of this company] 【この会社の関連サイト】 |
Person in charge 担当者より | | Rep Tsuboi 担当者坪井 |
Contact お問い合せ先 | | TEL: 0800-805-3962 [Toll free] mobile phone ・ Also available from PHS
Caller ID is not notified
Please contact the "saw SUUMO (Sumo)"
If it does not lead, If the real estate company TEL:0800-805-3962【通話料無料】携帯電話・PHSからもご利用いただけます
発信者番号は通知されません
「SUUMO(スーモ)を見た」と問い合わせください
つながらない方、不動産会社の方は
|
Administrative expense 管理費 | | 6600 yen / Month (commission (working form undecided)) 6600円/月(委託(勤務形態未定)) |
Repair reserve 修繕積立金 | | 9,864 yen / Month 9864円/月 |
Time residents 入居時期 | | Consultation 相談 |
Whereabouts floor 所在階 | | 8th floor 8階 |
Direction 向き | | South 南 |
Renovation リフォーム | | July 2013 interior renovation completed (kitchen ・ bathroom ・ toilet ・ wall ・ floor ・ all rooms) 2013年7月内装リフォーム済(キッチン・浴室・トイレ・壁・床・全室) |
Overview and notices その他概要・特記事項 | | Contact: Tsuboi 担当者:坪井 |
Structure-storey 構造・階建て | | RC8 story RC8階建 |
Site of the right form 敷地の権利形態 | | Ownership 所有権 |
Use district 用途地域 | | Commerce 商業 |
Parking lot 駐車場 | | Nothing 無 |
Company profile 会社概要 | | <Marketing alliance (mediated)> Gifu Governor (8) No. 002716 No. Apamanshop Kenchomae Branch apartment Center Co., Ltd. Yubinbango500-8384 Gifu, Gifu Prefecture Yabutaminami 1-4-16 Inoue building first floor <販売提携(媒介)>岐阜県知事(8)第002716号アパマンショップ県庁前支店アパートセンター(株)〒500-8384 岐阜県岐阜市薮田南1-4-16 井上ビル1階 |
Construction 施工 | | Yahagi Construction Co., Ltd. (stock) 矢作建設工業(株) |
