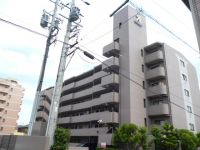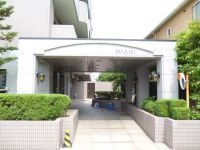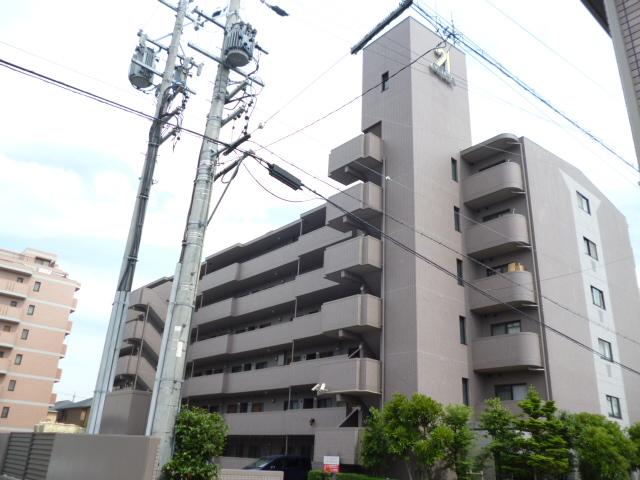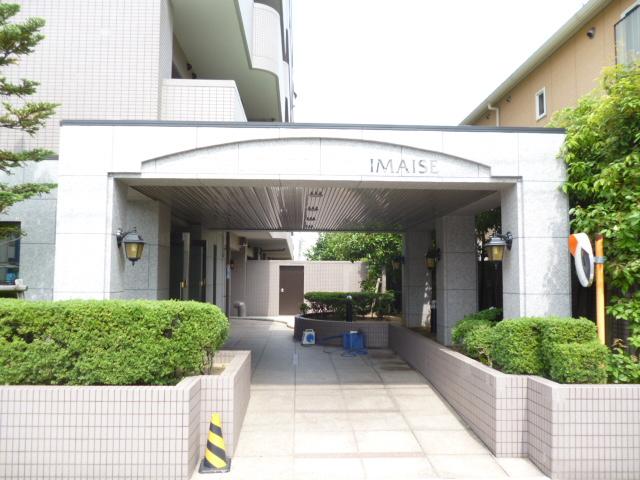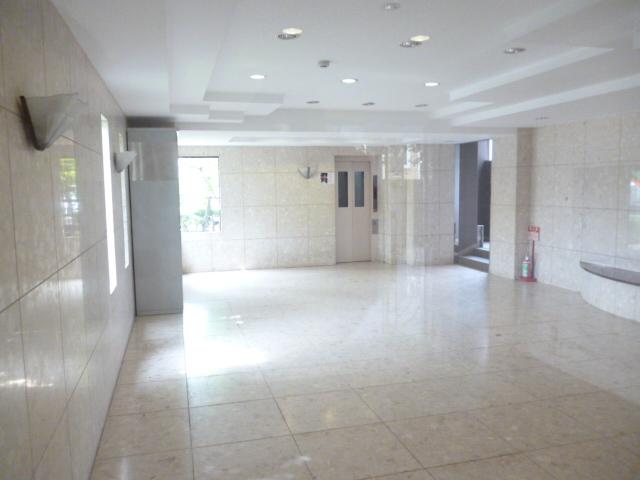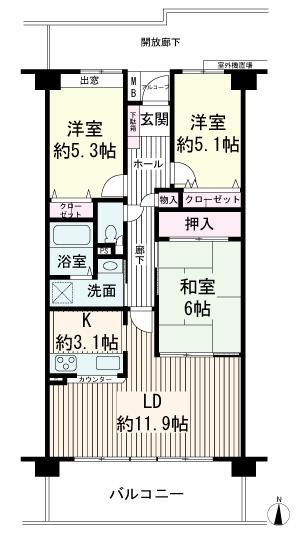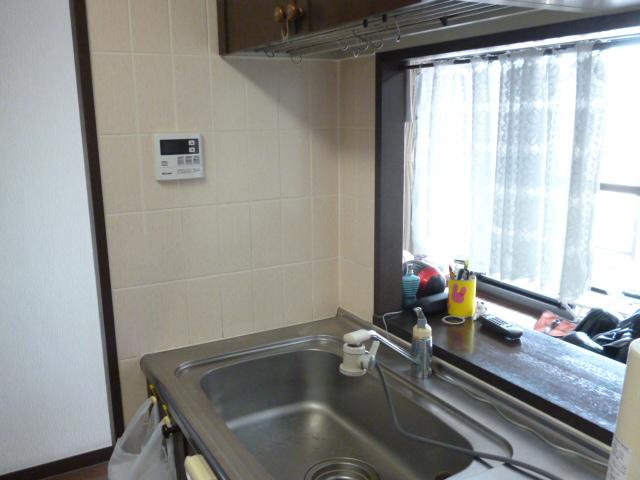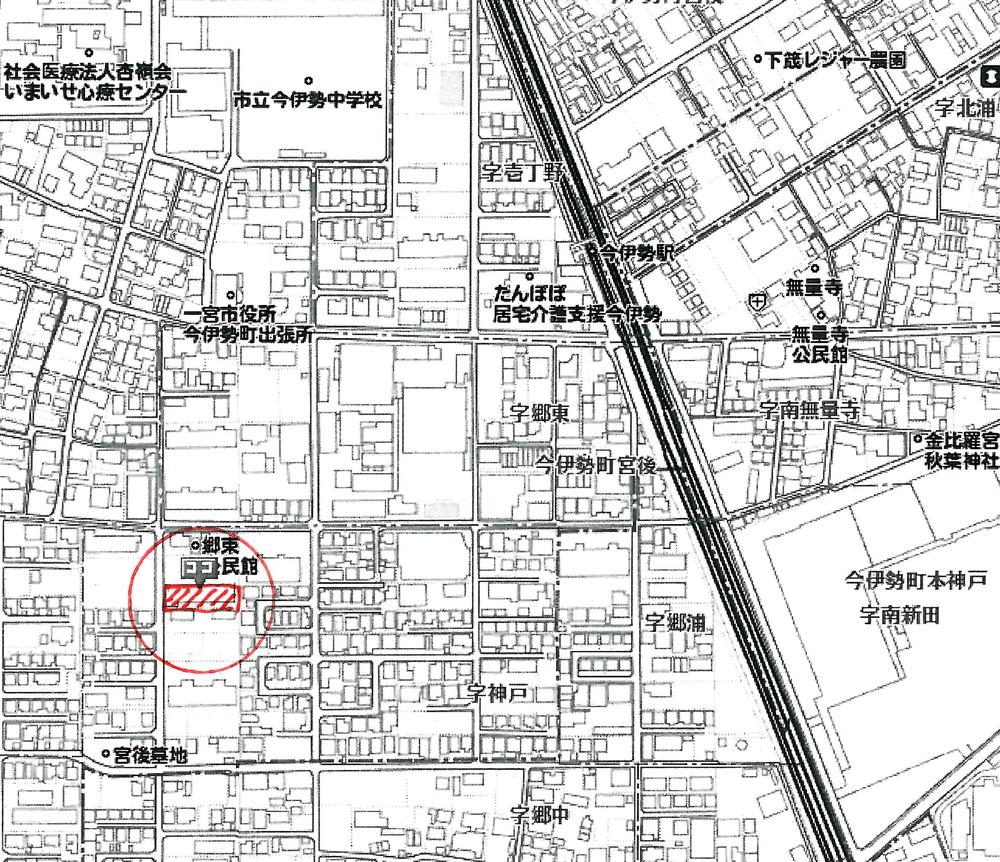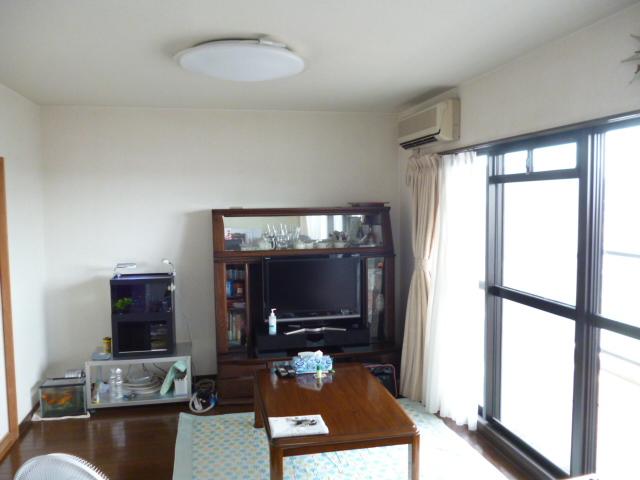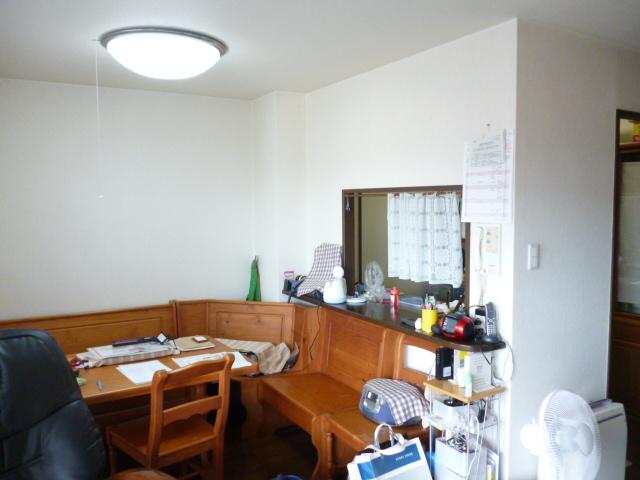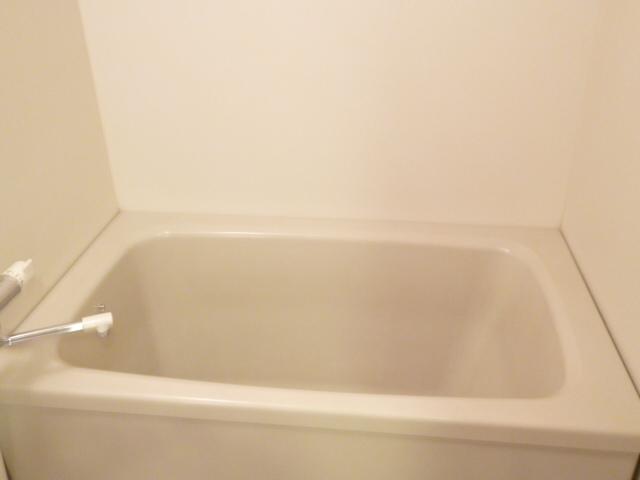|
|
Aichi Prefecture Ichinomiya
愛知県一宮市
|
|
Nagoyahonsen Meitetsu "Imaise" walk 7 minutes
名鉄名古屋本線「今伊勢」歩7分
|
|
It is close to the city, Facing south, Yang per good, All room storage, Flat to the station, LDK15 tatami mats or moreese-style room, Urban neighborhood, Flat terrain
市街地が近い、南向き、陽当り良好、全居室収納、駅まで平坦、LDK15畳以上、和室、都市近郊、平坦地
|
|
It is close to the city, Facing south, Yang per good, All room storage, Flat to the station, LDK15 tatami mats or moreese-style room, Urban neighborhood, Flat terrain
市街地が近い、南向き、陽当り良好、全居室収納、駅まで平坦、LDK15畳以上、和室、都市近郊、平坦地
|
Features pickup 特徴ピックアップ | | It is close to the city / Facing south / Yang per good / All room storage / Flat to the station / LDK15 tatami mats or more / Japanese-style room / Urban neighborhood / Flat terrain 市街地が近い /南向き /陽当り良好 /全居室収納 /駅まで平坦 /LDK15畳以上 /和室 /都市近郊 /平坦地 |
Property name 物件名 | | Grand Court Imaise グランコート今伊勢 |
Price 価格 | | 13.5 million yen 1350万円 |
Floor plan 間取り | | 3LDK 3LDK |
Units sold 販売戸数 | | 1 units 1戸 |
Occupied area 専有面積 | | 71.8 sq m (center line of wall) 71.8m2(壁芯) |
Whereabouts floor / structures and stories 所在階/構造・階建 | | 5th floor / RC6 story 5階/RC6階建 |
Completion date 完成時期(築年月) | | March 1996 1996年3月 |
Address 住所 | | Aichi Prefecture Ichinomiya Imaisechomiyaushiro shaped Kobe 愛知県一宮市今伊勢町宮後字神戸 |
Traffic 交通 | | Nagoyahonsen Meitetsu "Imaise" walk 7 minutes 名鉄名古屋本線「今伊勢」歩7分
|
Related links 関連リンク | | [Related Sites of this company] 【この会社の関連サイト】 |
Person in charge 担当者より | | [Regarding this property.] Walk up to Imaise Station about 7 minutes, Living facilities is a good location within walking distance. 【この物件について】今伊勢駅まで徒歩約7分、生活施設が徒歩圏内の好立地です。 |
Contact お問い合せ先 | | Koyo Home Ltd. Iwakura Branch TEL: 0800-603-1794 [Toll free] mobile phone ・ Also available from PHS
Caller ID is not notified
Please contact the "saw SUUMO (Sumo)"
If it does not lead, If the real estate company 光洋ホーム(株)岩倉支店TEL:0800-603-1794【通話料無料】携帯電話・PHSからもご利用いただけます
発信者番号は通知されません
「SUUMO(スーモ)を見た」と問い合わせください
つながらない方、不動産会社の方は
|
Administrative expense 管理費 | | 9800 yen / Month (consignment (cyclic)) 9800円/月(委託(巡回)) |
Repair reserve 修繕積立金 | | 12,000 yen / Month 1万2000円/月 |
Time residents 入居時期 | | Consultation 相談 |
Whereabouts floor 所在階 | | 5th floor 5階 |
Direction 向き | | South 南 |
Structure-storey 構造・階建て | | RC6 story RC6階建 |
Site of the right form 敷地の権利形態 | | Ownership 所有権 |
Use district 用途地域 | | Semi-industrial 準工業 |
Parking lot 駐車場 | | Site (6000 yen ~ 6000 yen / Month) 敷地内(6000円 ~ 6000円/月) |
Company profile 会社概要 | | <Mediation> Governor of Aichi Prefecture (11) No. 008271 Koyo Home Co., Ltd. Iwakura branch Yubinbango491-0813 Aichi Prefecture Ichinomiya Chiakichomachiya Hananoki 80 <仲介>愛知県知事(11)第008271号光洋ホーム(株)岩倉支店〒491-0813 愛知県一宮市千秋町町屋花ノ木80 |
