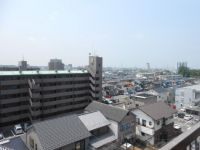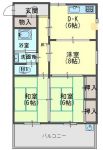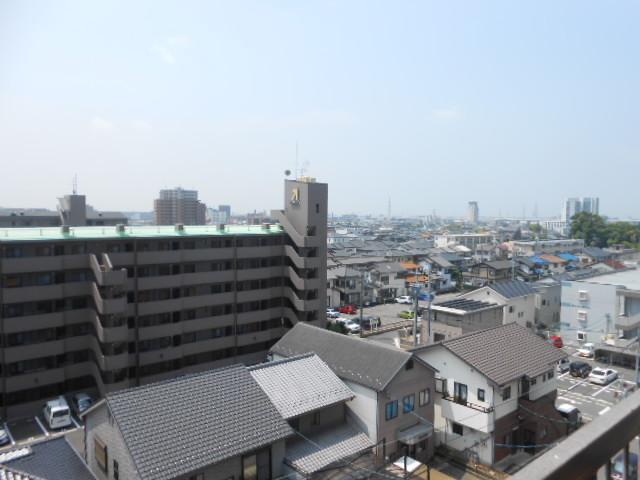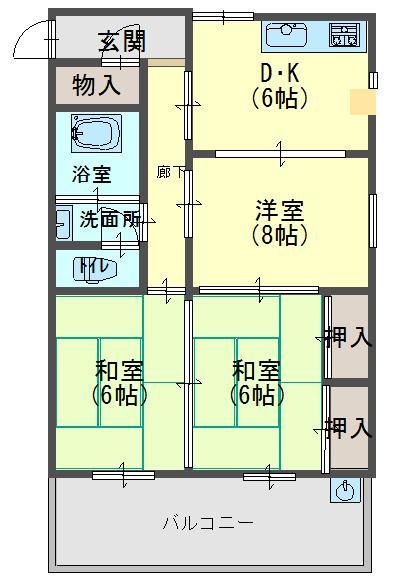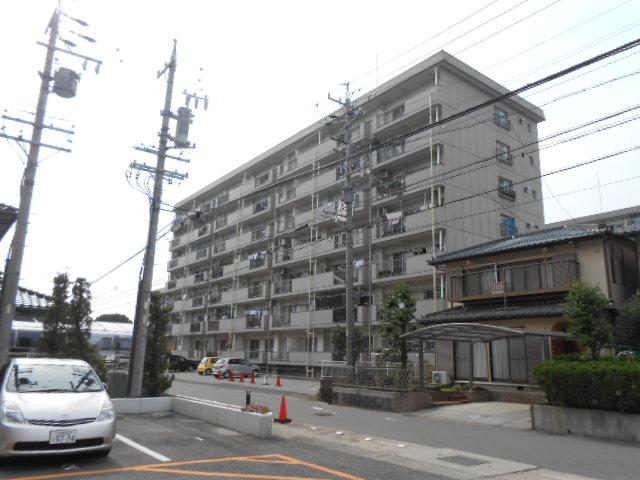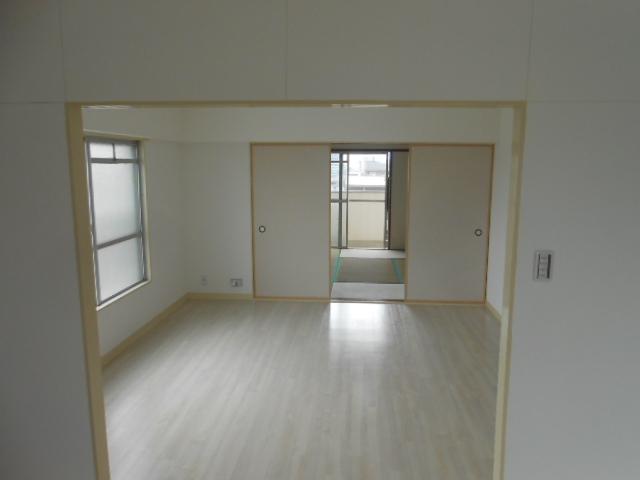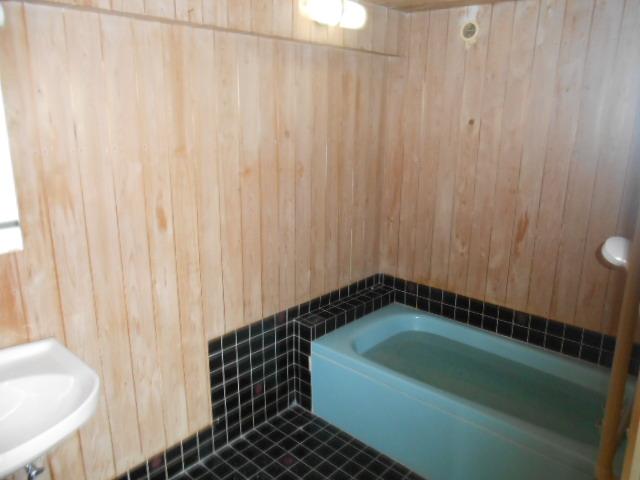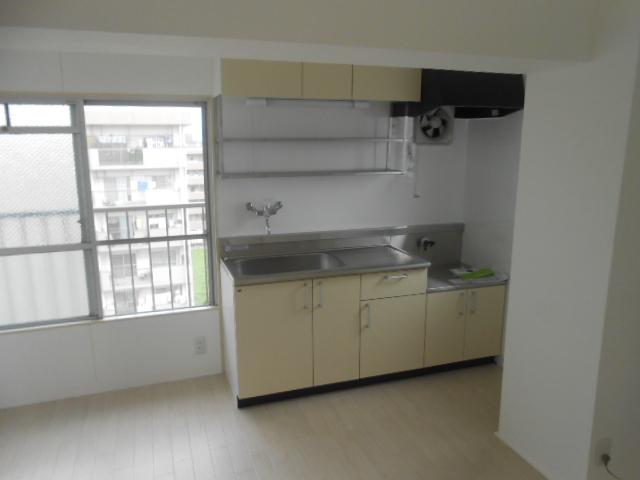|
|
Aichi Prefecture Ichinomiya
愛知県一宮市
|
|
Nagoyahonsen Meitetsu "Imaise" walk 3 minutes
名鉄名古屋本線「今伊勢」歩3分
|
|
Meitetsu Nagoya Main Line The top floor is a 3-minute walk from Imaise Station ・ Corner room
名鉄名古屋本線 今伊勢駅から徒歩3分最上階・角部屋
|
|
top floor ・ No upper floor, Facing south, It is close to the city, Interior renovation, Yang per good, Flat to the stationese-style room, High floor, Plane parking, Bicycle-parking space, Elevator, Ventilation good, Good view, Bike shelter
最上階・上階なし、南向き、市街地が近い、内装リフォーム、陽当り良好、駅まで平坦、和室、高層階、平面駐車場、駐輪場、エレベーター、通風良好、眺望良好、バイク置場
|
Features pickup 特徴ピックアップ | | It is close to the city / Interior renovation / Facing south / Yang per good / Flat to the station / Japanese-style room / top floor ・ No upper floor / High floor / Bicycle-parking space / Elevator / TV monitor interphone / Ventilation good / Good view / Bike shelter 市街地が近い /内装リフォーム /南向き /陽当り良好 /駅まで平坦 /和室 /最上階・上階なし /高層階 /駐輪場 /エレベーター /TVモニタ付インターホン /通風良好 /眺望良好 /バイク置場 |
Event information イベント情報 | | (Please coming directly to the site) (直接現地へご来場ください) |
Property name 物件名 | | Cope Miyago apartment building B 1701, Room コープ宮後マンションB棟 1701号室 |
Price 価格 | | 5.8 million yen 580万円 |
Floor plan 間取り | | 3LDK 3LDK |
Units sold 販売戸数 | | 1 units 1戸 |
Total units 総戸数 | | 98 units 98戸 |
Occupied area 専有面積 | | 64.89 sq m (center line of wall) 64.89m2(壁芯) |
Whereabouts floor / structures and stories 所在階/構造・階建 | | 7th floor / SRC7 story 7階/SRC7階建 |
Completion date 完成時期(築年月) | | September 1975 1975年9月 |
Address 住所 | | Aichi Prefecture Ichinomiya Imaisechomiyaushiro shaped Gohigashi 愛知県一宮市今伊勢町宮後字郷東 |
Traffic 交通 | | Nagoyahonsen Meitetsu "Imaise" walk 3 minutes
Nagoyahonsen Meitetsu "Iwato" walk 16 minutes
Bisaisen Meitetsu "Nishiichinomiya" walk 17 minutes 名鉄名古屋本線「今伊勢」歩3分
名鉄名古屋本線「石刀」歩16分
名鉄尾西線「西一宮」歩17分
|
Person in charge 担当者より | | The person in charge Eguchi 担当者江口 |
Contact お問い合せ先 | | (Ltd.) ESTTEL: 0800-602-6269 [Toll free] mobile phone ・ Also available from PHS
Caller ID is not notified
Please contact the "saw SUUMO (Sumo)"
If it does not lead, If the real estate company (株)ESTTEL:0800-602-6269【通話料無料】携帯電話・PHSからもご利用いただけます
発信者番号は通知されません
「SUUMO(スーモ)を見た」と問い合わせください
つながらない方、不動産会社の方は
|
Administrative expense 管理費 | | 4800 yen / Month (commission (working form undecided)) 4800円/月(委託(勤務形態未定)) |
Repair reserve 修繕積立金 | | 6200 yen / Month 6200円/月 |
Expenses 諸費用 | | Town council fee: 300 yen / Month, CATV flat rate: 525 yen / Month, Management union admission fee Management association three months: 14,400 yen / Bulk, Monthly cleaning Bimonthly Imposed in absentia: 1000 yen / Month 町会費:300円/月、CATV定額料金:525円/月、管理組合入会金 管理組合3カ月分:1万4400円/一括、月例清掃 2カ月に一度 欠席で徴収:1000円/月 |
Time residents 入居時期 | | Consultation 相談 |
Whereabouts floor 所在階 | | 7th floor 7階 |
Direction 向き | | South 南 |
Renovation リフォーム | | August interior renovation completed (Kitchen 2013 ・ bathroom ・ toilet ・ wall ・ floor ・ all rooms) 2013年8月内装リフォーム済(キッチン・浴室・トイレ・壁・床・全室) |
Overview and notices その他概要・特記事項 | | Contact: Eguchi 担当者:江口 |
Structure-storey 構造・階建て | | SRC7 story SRC7階建 |
Site of the right form 敷地の権利形態 | | Ownership 所有権 |
Use district 用途地域 | | Semi-industrial 準工業 |
Parking lot 駐車場 | | Sky Mu 空無 |
Company profile 会社概要 | | <Mediation> Governor of Aichi Prefecture (1) No. 021934 (Ltd.) ESTyubinbango460-0002 Aichi medium Nagoya-ku Marunouchi 2-17-22 <仲介>愛知県知事(1)第021934号(株)EST〒460-0002 愛知県名古屋市中区丸の内2-17-22 |
