Used Apartments » Tokai » Aichi Prefecture » Ichinomiya
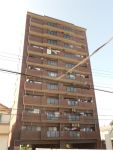 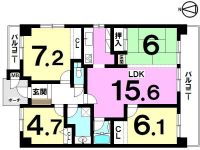
| | Aichi Prefecture Ichinomiya 愛知県一宮市 |
| Nagoyahonsen Meitetsu "Imaise" walk 2 minutes 名鉄名古屋本線「今伊勢」歩2分 |
| ■ Nagoyahonsen Meitetsu "Imaise" Station 2-minute walk! ■ 4LDK ・ The top floor southeast angle room ・ Two-sided balcony! ■名鉄名古屋本線「今伊勢」駅徒歩2分!■4LDK・最上階東南角部屋・2面バルコニー! |
Features pickup 特徴ピックアップ | | Facing south / System kitchen / Corner dwelling unit / Yang per good / All room storage / LDK15 tatami mats or more / Japanese-style room / top floor ・ No upper floor / High floor / Ventilation good 南向き /システムキッチン /角住戸 /陽当り良好 /全居室収納 /LDK15畳以上 /和室 /最上階・上階なし /高層階 /通風良好 | Property name 物件名 | | Gracious Imaise グレイシャス今伊勢 | Price 価格 | | 9.8 million yen 980万円 | Floor plan 間取り | | 4LDK 4LDK | Units sold 販売戸数 | | 1 units 1戸 | Total units 総戸数 | | 20 units 20戸 | Occupied area 専有面積 | | 82.19 sq m (center line of wall) 82.19m2(壁芯) | Whereabouts floor / structures and stories 所在階/構造・階建 | | 11th floor / RC11 story 11階/RC11階建 | Completion date 完成時期(築年月) | | June 1996 1996年6月 | Address 住所 | | Aichi Prefecture Ichinomiya Imaisechoshinkanbe shaped nine anti-field 愛知県一宮市今伊勢町新神戸字九反野 | Traffic 交通 | | Nagoyahonsen Meitetsu "Imaise" walk 2 minutes 名鉄名古屋本線「今伊勢」歩2分
| Related links 関連リンク | | [Related Sites of this company] 【この会社の関連サイト】 | Person in charge 担当者より | | Person in charge of real-estate and building Hino Ryuta Age: 30 Daigyokai Experience: 6 years Real Estate ・ Taking advantage of the experience in the architectural design industry, I will carry out your suggestions to meet your. So we are working on the motto gladly able sales to customers, Please feel free to contact us. 担当者宅建日野 竜太年齢:30代業界経験:6年不動産・建築設計業界での経験を生かし、お客様に合わせたご提案をさせて頂きます。お客様に喜んで頂ける営業をモットーに取り組んでおりますので、お気軽にご相談ください。 | Contact お問い合せ先 | | TEL: 0120-984841 [Toll free] Please contact the "saw SUUMO (Sumo)" TEL:0120-984841【通話料無料】「SUUMO(スーモ)を見た」と問い合わせください | Administrative expense 管理費 | | 10,950 yen / Month (consignment (cyclic)) 1万950円/月(委託(巡回)) | Repair reserve 修繕積立金 | | 9000 yen / Month 9000円/月 | Time residents 入居時期 | | Consultation 相談 | Whereabouts floor 所在階 | | 11th floor 11階 | Direction 向き | | South 南 | Overview and notices その他概要・特記事項 | | Contact: Hino Ryuta 担当者:日野 竜太 | Structure-storey 構造・階建て | | RC11 story RC11階建 | Site of the right form 敷地の権利形態 | | Ownership 所有権 | Use district 用途地域 | | Industry 工業 | Parking lot 駐車場 | | Site (4000 yen / Month) 敷地内(4000円/月) | Company profile 会社概要 | | <Mediation> Minister of Land, Infrastructure and Transport (6) No. 004139 (Ltd.) Daikyo Riarudo Nagoya center shop / Telephone reception → Headquarters: Tokyo Yubinbango460-0003 Aichi Prefecture medium Nagoya-ku Nishiki 2-9-29 ORE Nagoya Fushimi Building first floor 1F <仲介>国土交通大臣(6)第004139号(株)大京リアルド名古屋中央店/電話受付→本社:東京〒460-0003 愛知県名古屋市中区錦2-9-29 ORE名古屋伏見ビル1階1F | Construction 施工 | | Asaben builders 浅弁工務店 |
Local appearance photo現地外観写真 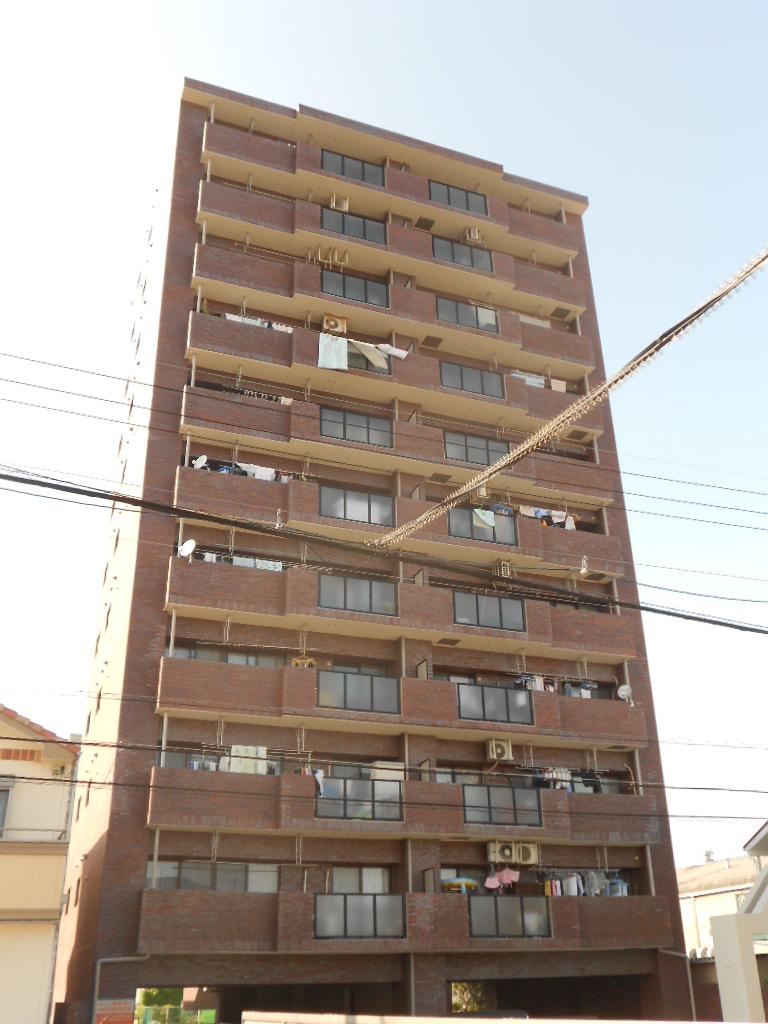 Local (August 2013) Shooting
現地(2013年8月)撮影
Floor plan間取り図 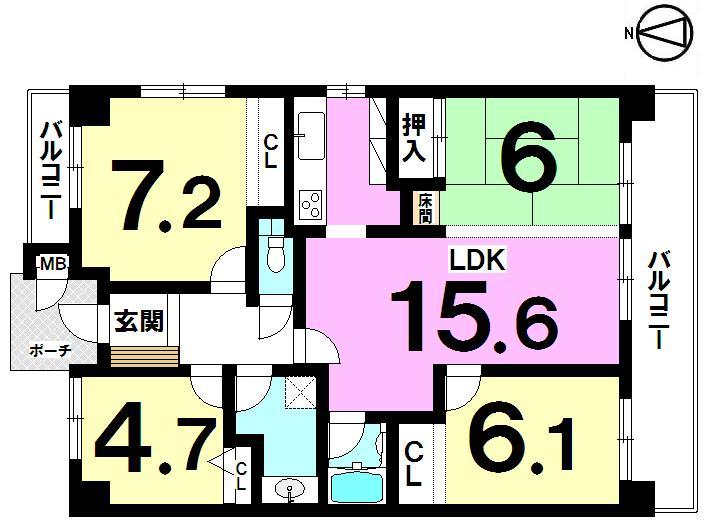 4LDK, Price 9.8 million yen, Occupied area 82.19 sq m
4LDK、価格980万円、専有面積82.19m2
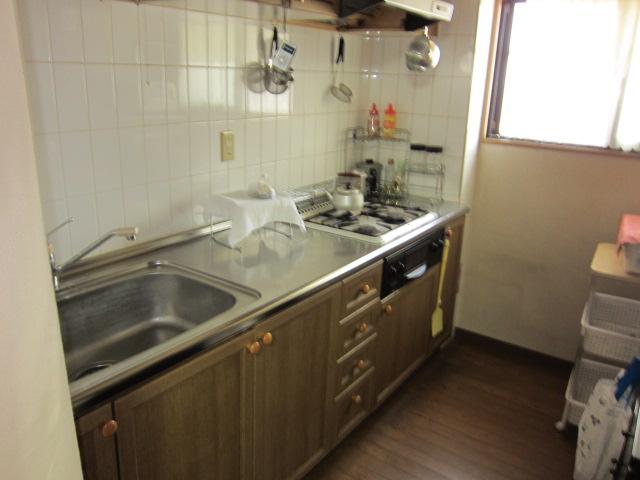 Kitchen
キッチン
Local appearance photo現地外観写真 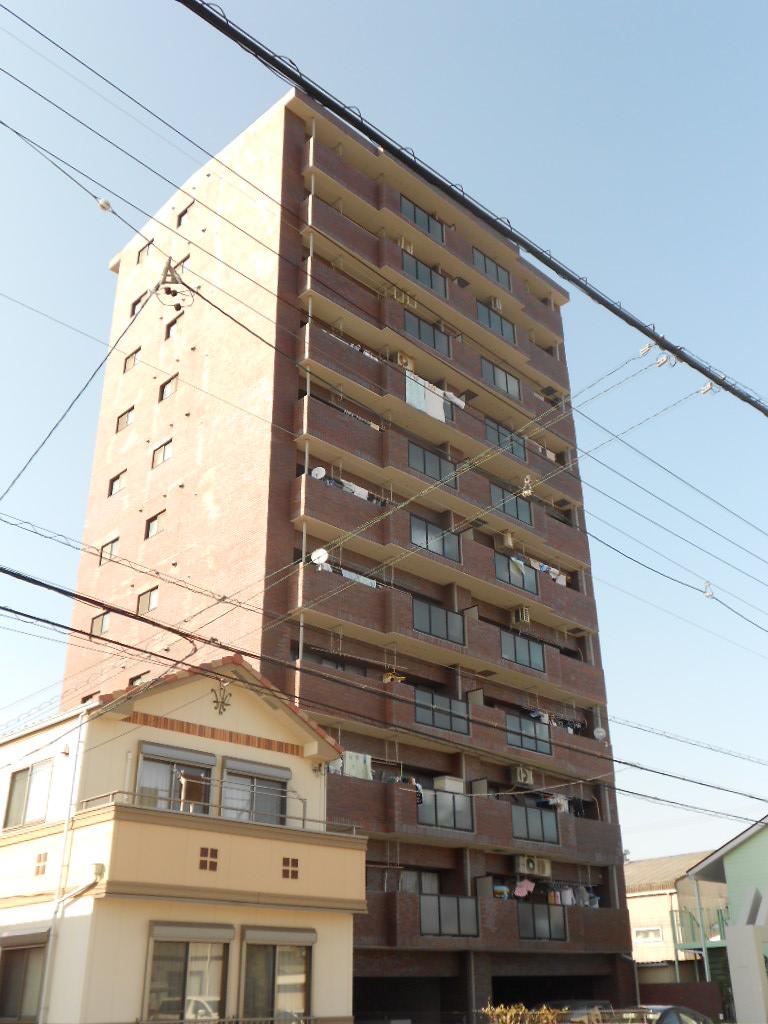 Local (August 2013) Shooting
現地(2013年8月)撮影
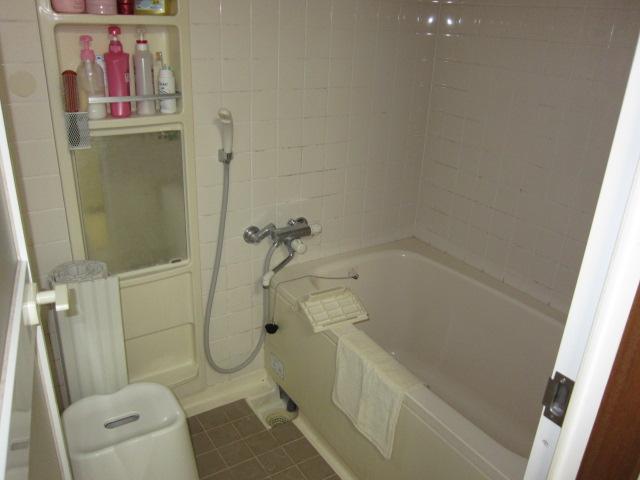 Bathroom
浴室
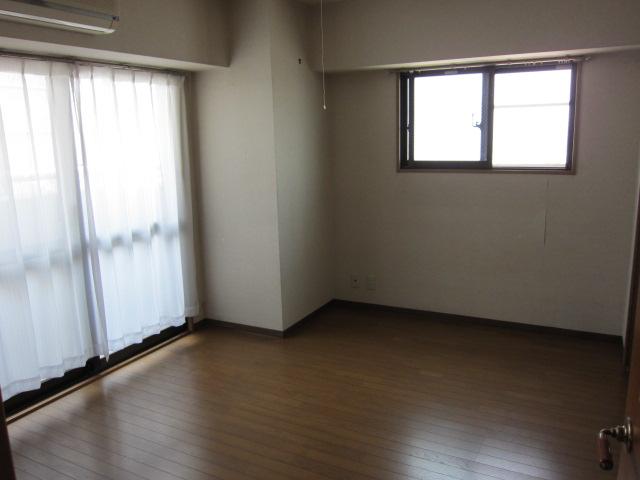 Non-living room
リビング以外の居室
Entranceエントランス 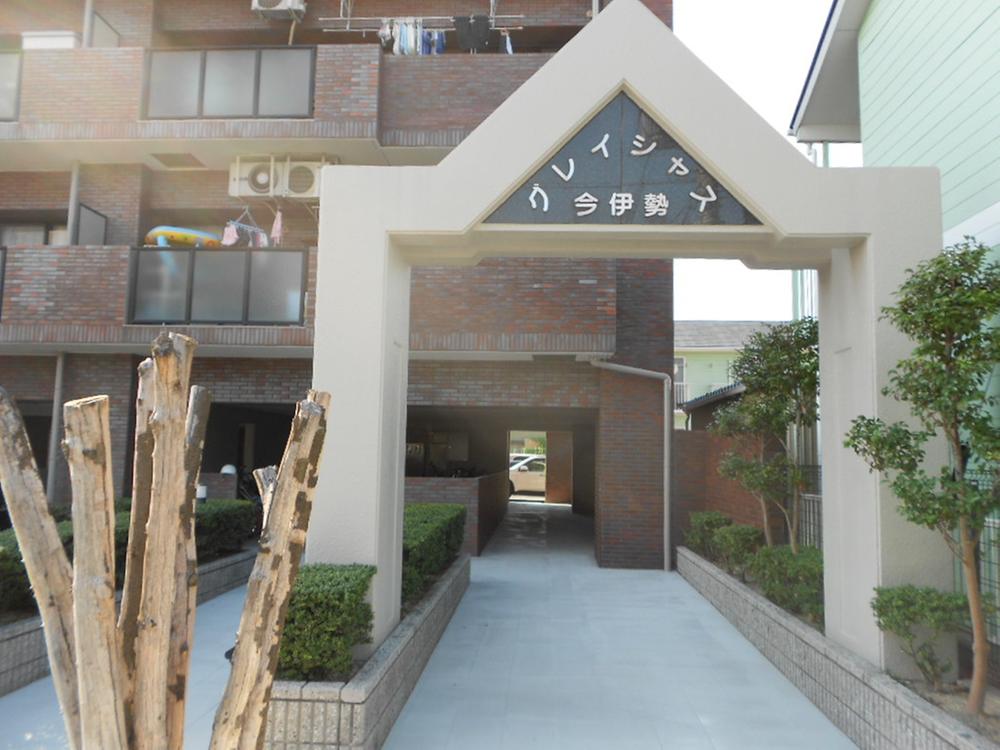 Common areas
共用部
Other common areasその他共用部 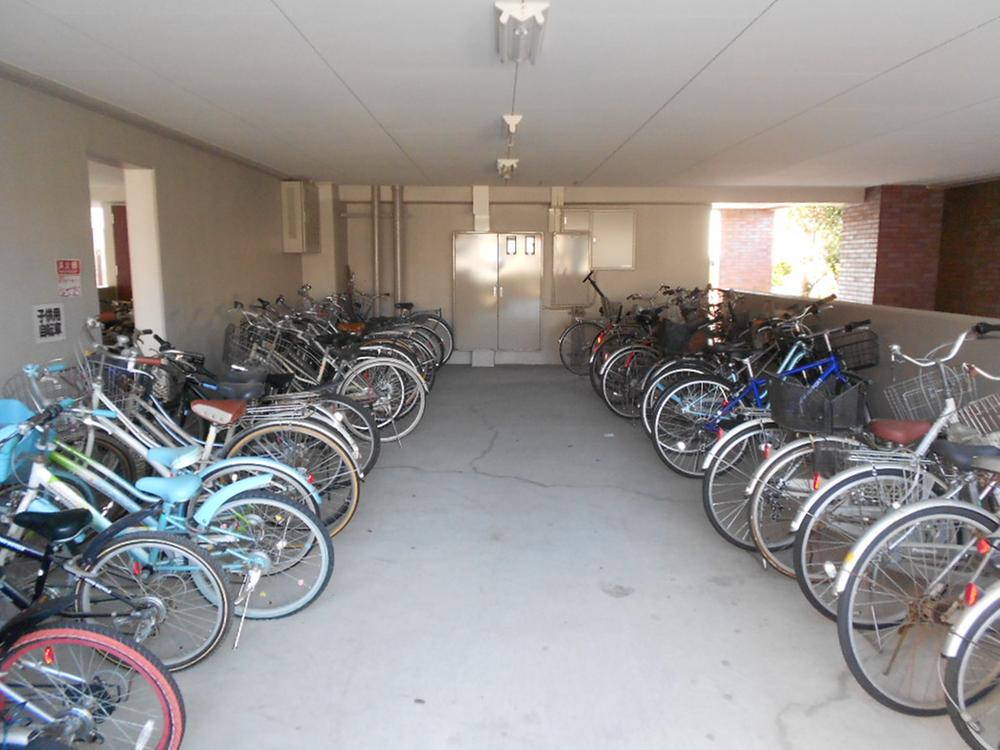 Common areas
共用部
Otherその他 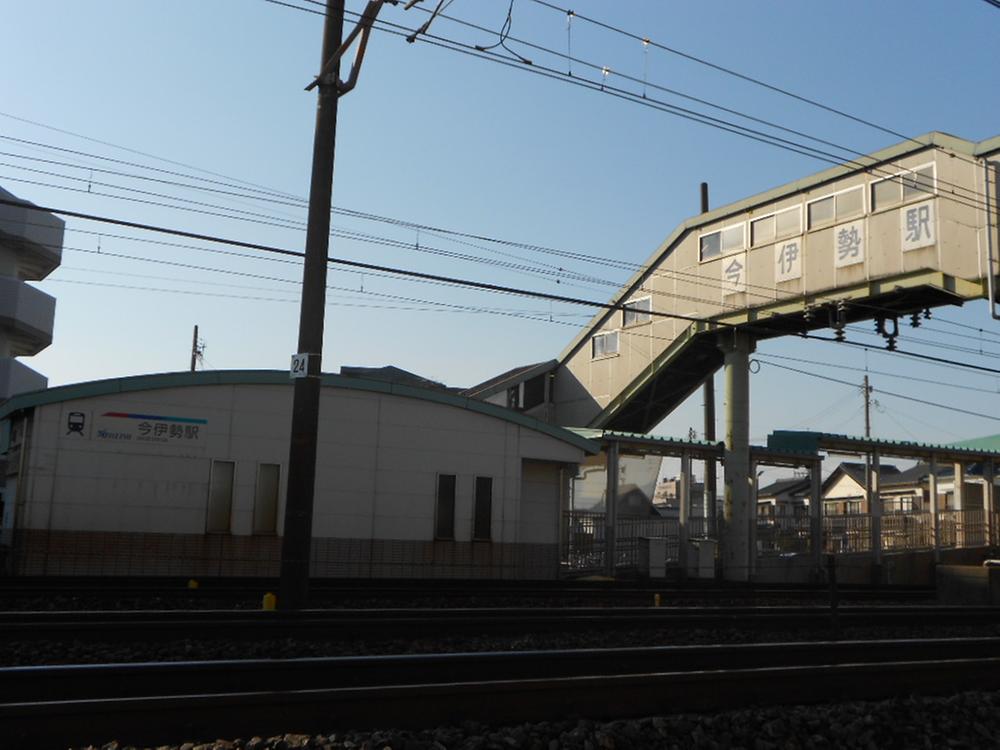 Nagoyahonsen Meitetsu "Imaise" Station 2-minute walk
名鉄名古屋本線「今伊勢」駅徒歩2分
Local appearance photo現地外観写真 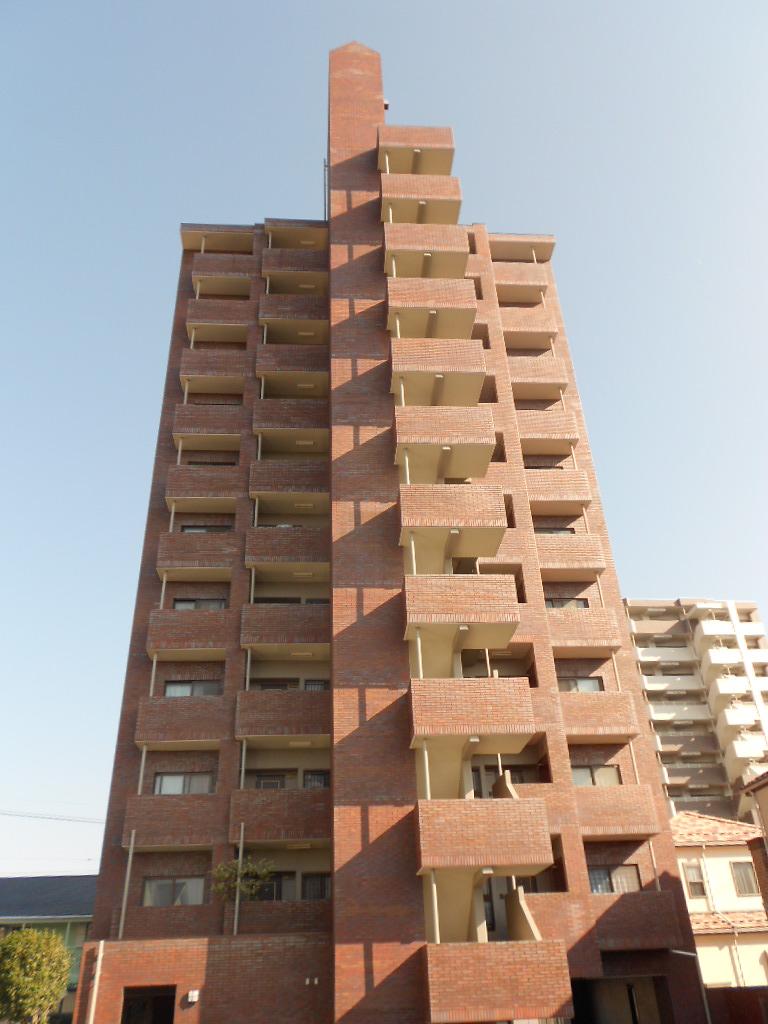 Local (August 2013) Shooting
現地(2013年8月)撮影
Entranceエントランス 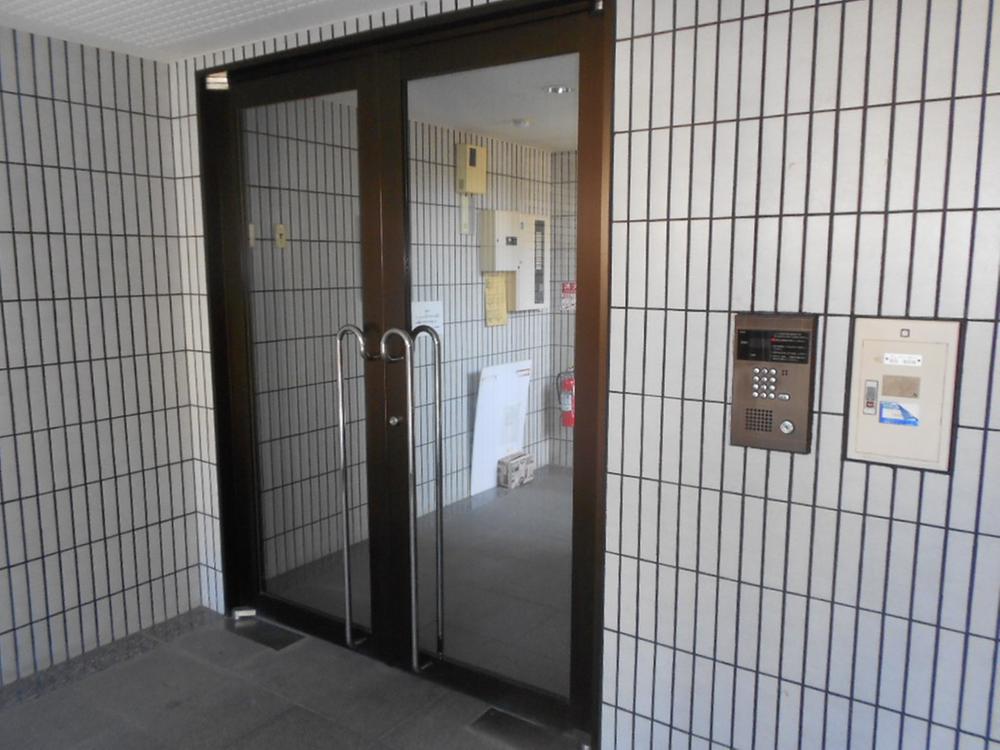 Common areas
共用部
Otherその他 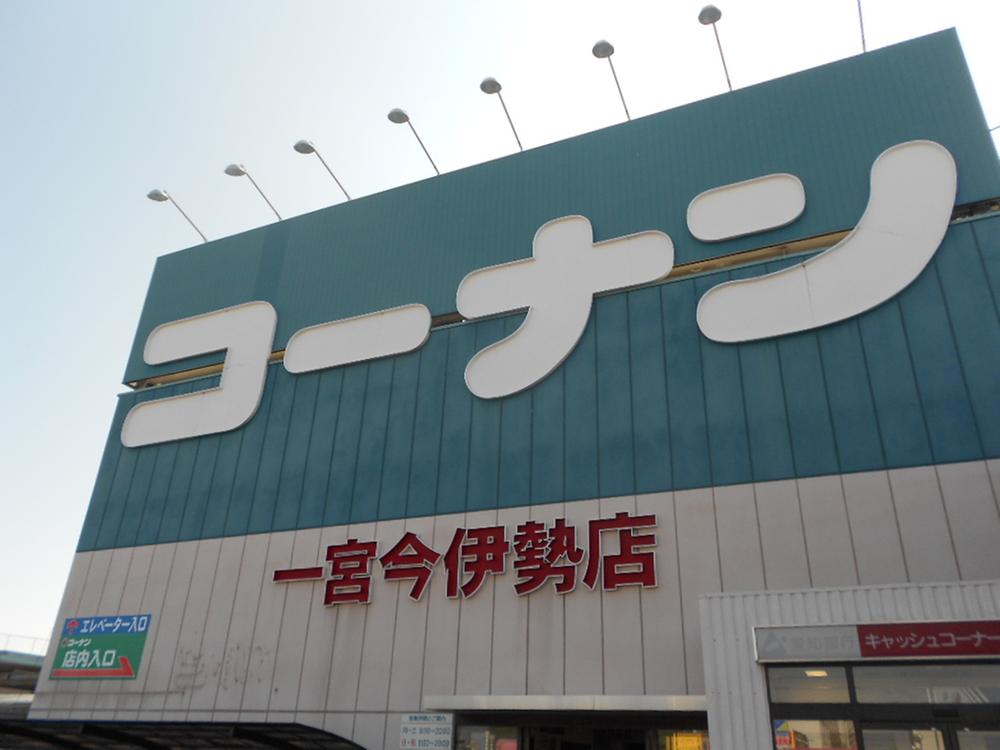 Konan Ichinomiya Imaise walk about 6 minutes until the store (about 450m)
コーナン一宮今伊勢店まで徒歩約6分(約450m)
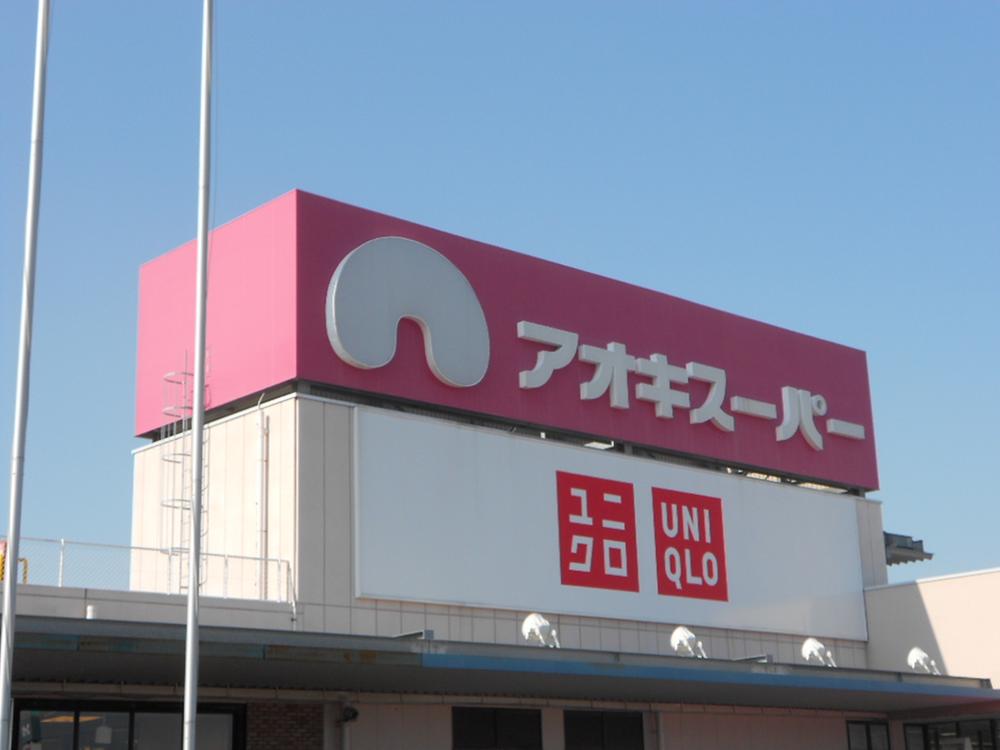 Aoki walk about 6 minutes until the Super Imaise store (about 450m)
アオキスーパー今伊勢店まで徒歩約6分(約450m)
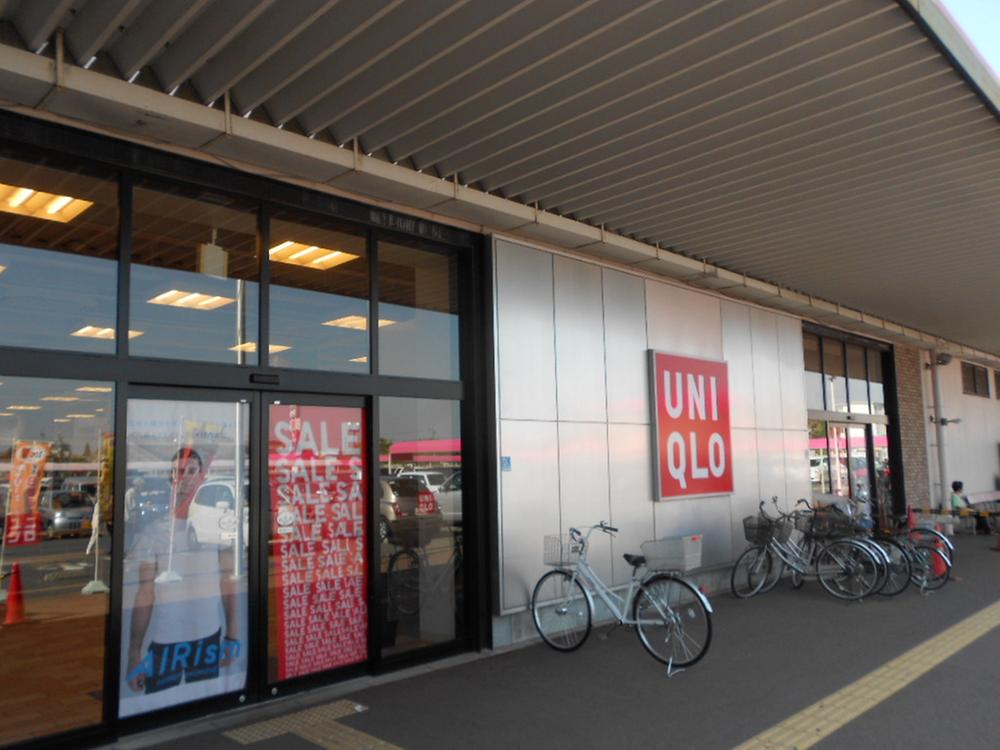 Until UNIQLO Ichinomiya Imaise shop walk about 6 minutes (about 450m)
ユニクロ一宮今伊勢店まで徒歩約6分(約450m)
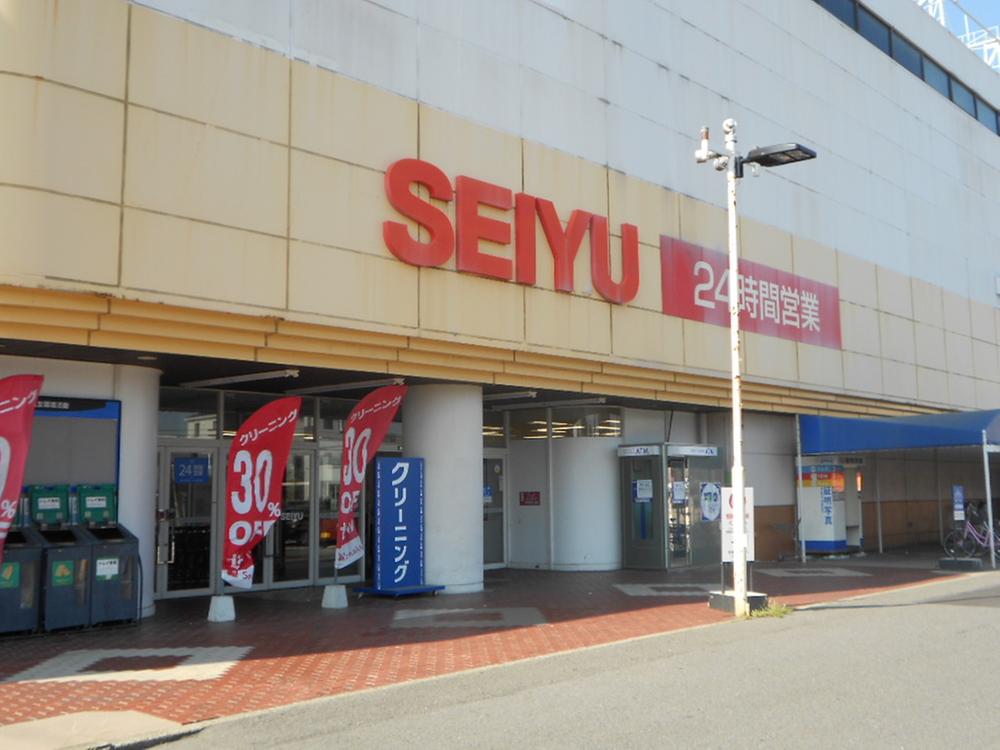 Walk about 9 minutes to Seiyu Piataun store (about 660m)
西友ピアタウン店まで徒歩約9分(約660m)
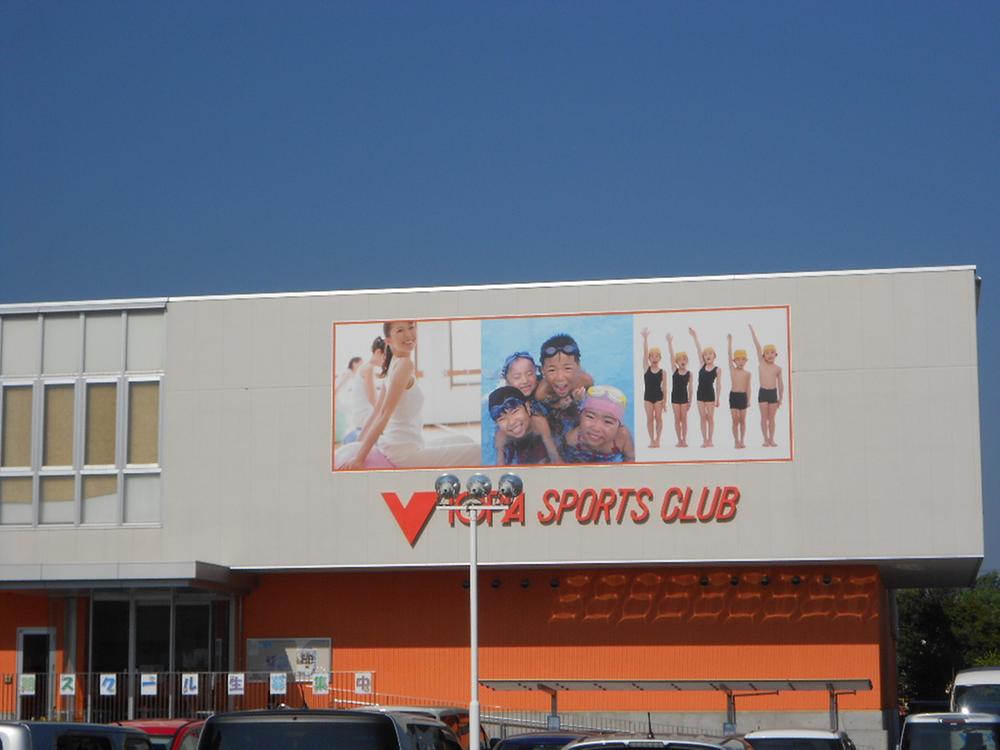 Walk about 9 minutes to Bright peer sports club (about 660m
ブライトピアスポーツクラブまで徒歩約9分(約660m
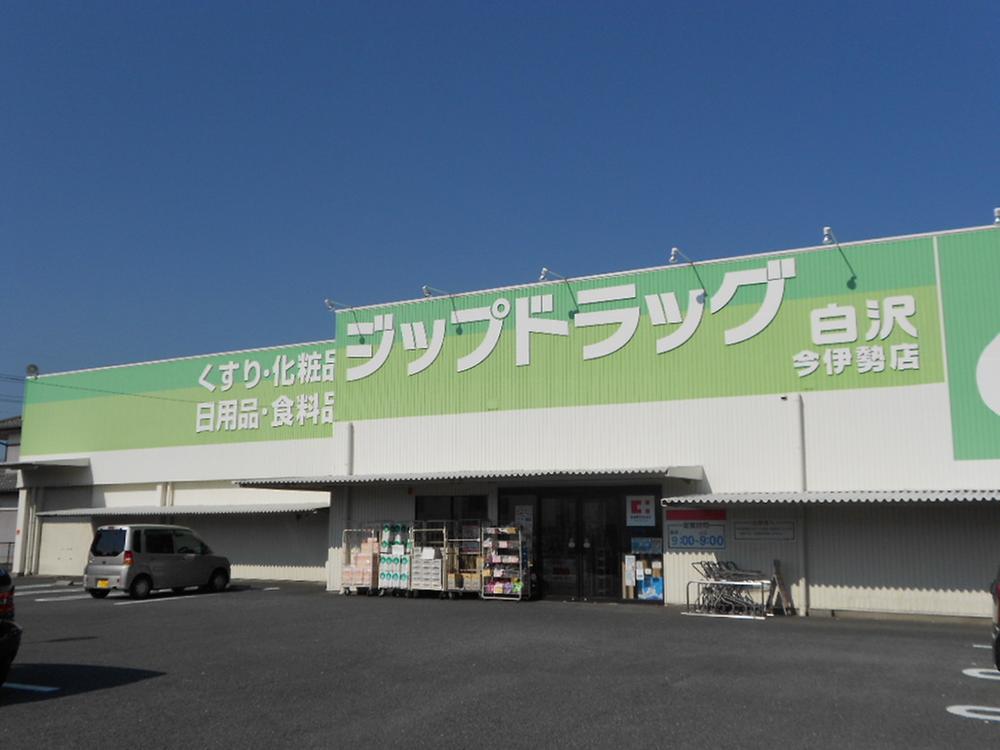 5 minute walk to the zip drag Imaise store (about 340m)
ジップドラッグ今伊勢店まで徒歩約5分(約340m)
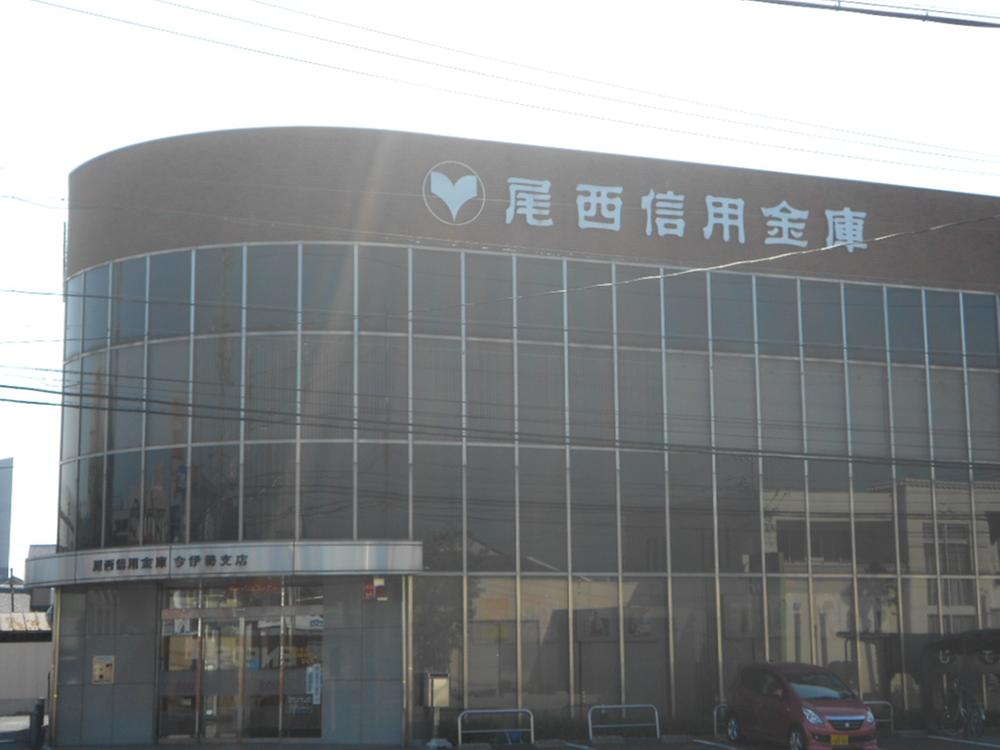 Bisaishin'yokinko Imaise 5 minute walk to the branch (about 340m)
尾西信用金庫今伊勢支店まで徒歩約5分(約340m)
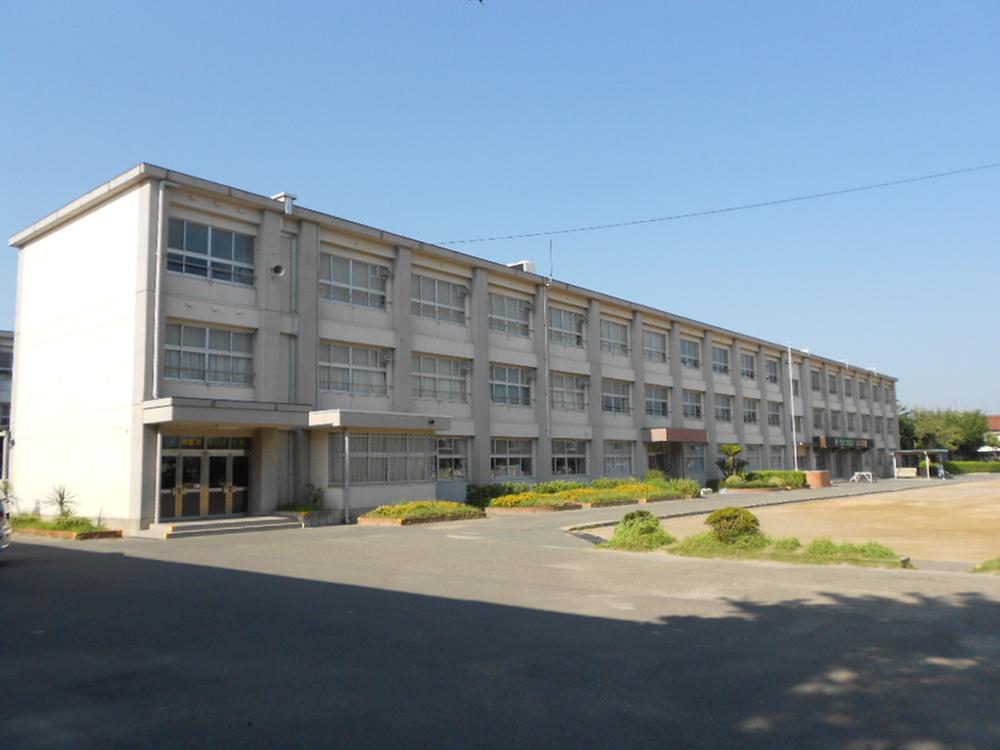 Imaise up to elementary school walk about 7 minutes (about 500m)
今伊勢小学校まで徒歩約7分(約500m)
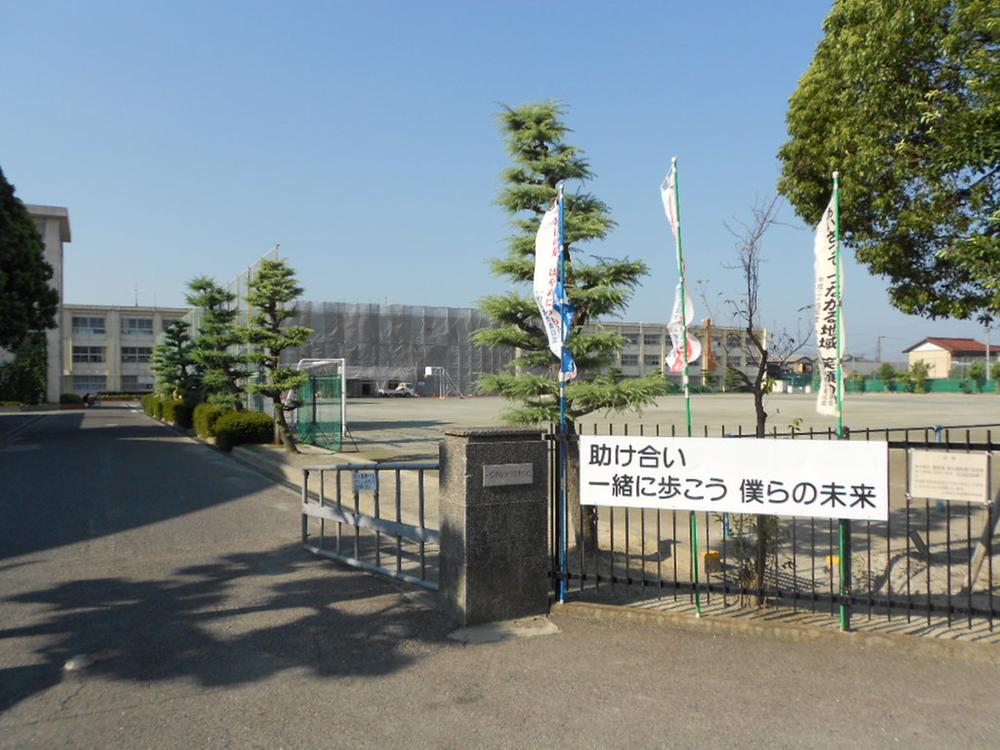 Walk about 6 minutes to Imaise store (about 470m)
今伊勢店まで徒歩約6分(約470m)
Location
| 




















