Used Apartments » Tokai » Aichi Prefecture » Inazawa
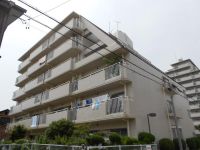 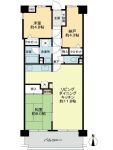
| | Aichi Prefecture Inazawa 愛知県稲沢市 |
| JR Tokaido Line "Inazawa" walk 5 minutes JR東海道本線「稲沢」歩5分 |
| ◆ 2013 May renovation ・ Cleaning settled ◆ JR Tokaido Line "Inazawa" station walk 5 minutes ◆ Day is good ◆平成25年5月リフォーム・クリーニング済◆JR東海道本線「稲沢」駅徒歩5分◆日当たり良好です |
Features pickup 特徴ピックアップ | | Interior renovation / Facing south / Yang per good / Bicycle-parking space / Elevator 内装リフォーム /南向き /陽当り良好 /駐輪場 /エレベーター | Property name 物件名 | | Towa Citicorp Inazawa Station I 藤和シティコープ稲沢駅前I | Price 価格 | | 9,970,000 yen 997万円 | Floor plan 間取り | | 2LDK + S (storeroom) 2LDK+S(納戸) | Units sold 販売戸数 | | 1 units 1戸 | Total units 総戸数 | | 21 units 21戸 | Occupied area 専有面積 | | 68.32 sq m (center line of wall) 68.32m2(壁芯) | Other area その他面積 | | Balcony area: 9.99 sq m バルコニー面積:9.99m2 | Whereabouts floor / structures and stories 所在階/構造・階建 | | 3rd floor / RC6 story 3階/RC6階建 | Completion date 完成時期(築年月) | | October 1986 1986年10月 | Address 住所 | | Aichi Prefecture Inazawa Station 3 愛知県稲沢市駅前3 | Traffic 交通 | | JR Tokaido Line "Inazawa" walk 5 minutes JR東海道本線「稲沢」歩5分
| Related links 関連リンク | | [Related Sites of this company] 【この会社の関連サイト】 | Person in charge 担当者より | | Person in charge of real-estate and building FP Watanabe Hideo Age: 30 Daigyokai Experience: 17 years Nice to meet you, My name is Watanabe Nagoya central store Section 2. Customers "peace of mind ・ Satisfaction ・ Assent "serving as, We are trying a meaningful your description. From little things, Whether please feel free to contact us. 担当者宅建FP渡邉 秀雄年齢:30代業界経験:17年はじめまして、名古屋中央店二課の渡邉と申します。お客様は「安心・満足・ご納得」いただけるよう、わかりやすいご説明を心掛けております。ちょっとしたことから、どうかお気軽にご相談ください。 | Contact お問い合せ先 | | TEL: 0120-984841 [Toll free] Please contact the "saw SUUMO (Sumo)" TEL:0120-984841【通話料無料】「SUUMO(スーモ)を見た」と問い合わせください | Administrative expense 管理費 | | 6800 yen / Month (consignment (cyclic)) 6800円/月(委託(巡回)) | Repair reserve 修繕積立金 | | 9100 yen / Month 9100円/月 | Time residents 入居時期 | | Consultation 相談 | Whereabouts floor 所在階 | | 3rd floor 3階 | Direction 向き | | South 南 | Renovation リフォーム | | 2013 May interior renovation completed (bathroom ・ toilet ・ wall ・ floor) 2013年5月内装リフォーム済(浴室・トイレ・壁・床) | Overview and notices その他概要・特記事項 | | Contact: Watanabe Hideo 担当者:渡邉 秀雄 | Structure-storey 構造・階建て | | RC6 story RC6階建 | Site of the right form 敷地の権利形態 | | Ownership 所有権 | Company profile 会社概要 | | <Mediation> Minister of Land, Infrastructure and Transport (6) No. 004139 (Ltd.) Daikyo Riarudo Nagoya center shop / Telephone reception → Headquarters: Tokyo Yubinbango460-0003 Aichi Prefecture medium Nagoya-ku Nishiki 2-9-29 ORE Nagoya Fushimi Building first floor 1F <仲介>国土交通大臣(6)第004139号(株)大京リアルド名古屋中央店/電話受付→本社:東京〒460-0003 愛知県名古屋市中区錦2-9-29 ORE名古屋伏見ビル1階1F |
Local appearance photo現地外観写真 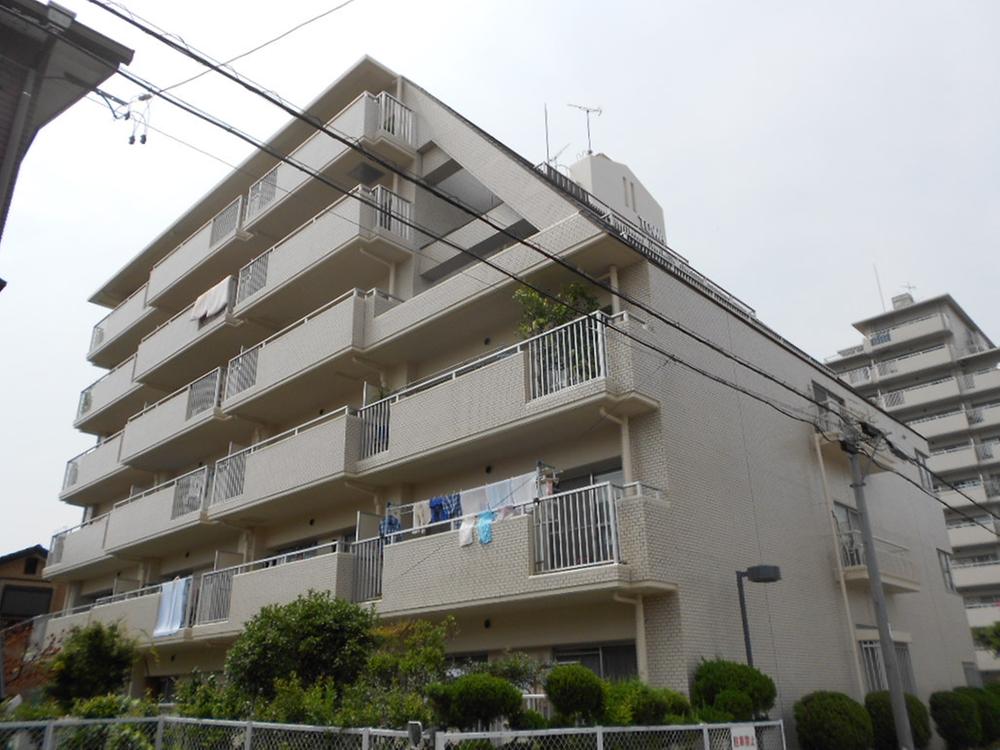 Local (June 2013) Shooting
現地(2013年6月)撮影
Floor plan間取り図 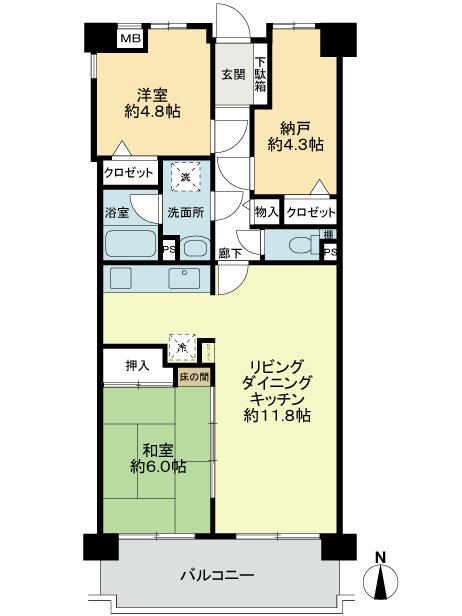 2LDK + S (storeroom), Price 9.97 million yen, Occupied area 68.32 sq m , Balcony area 9.99 sq m south-facing 2LDK + S 68.32 sq m !
2LDK+S(納戸)、価格997万円、専有面積68.32m2、バルコニー面積9.99m2 南向き 2LDK+S 68.32m2!
Livingリビング 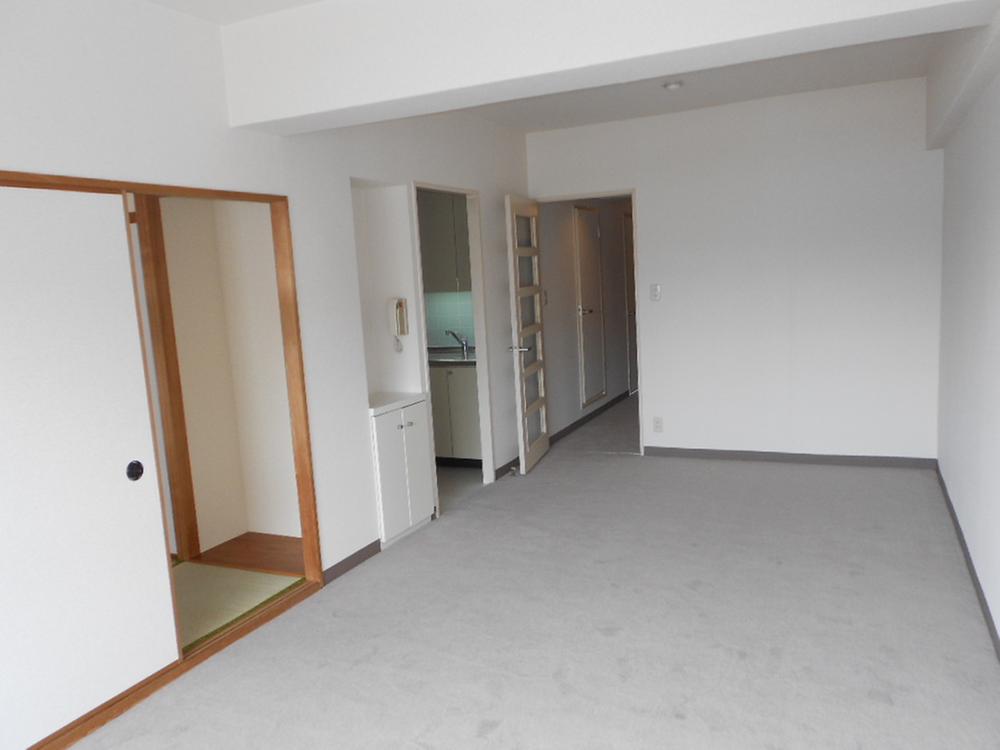 Indoor (June 2013) Shooting About 11.8 Pledge living dining.
室内(2013年6月)撮影 約11.8帖のリビングダイニングです。
Bathroom浴室 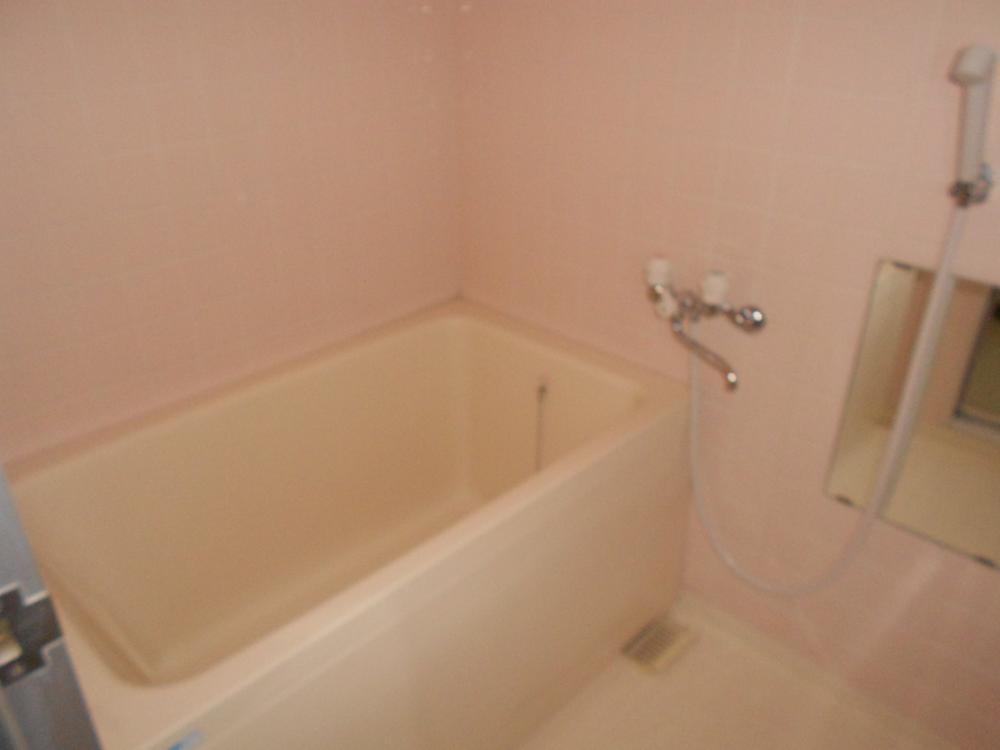 Indoor (June 2013) Shooting
室内(2013年6月)撮影
Kitchenキッチン 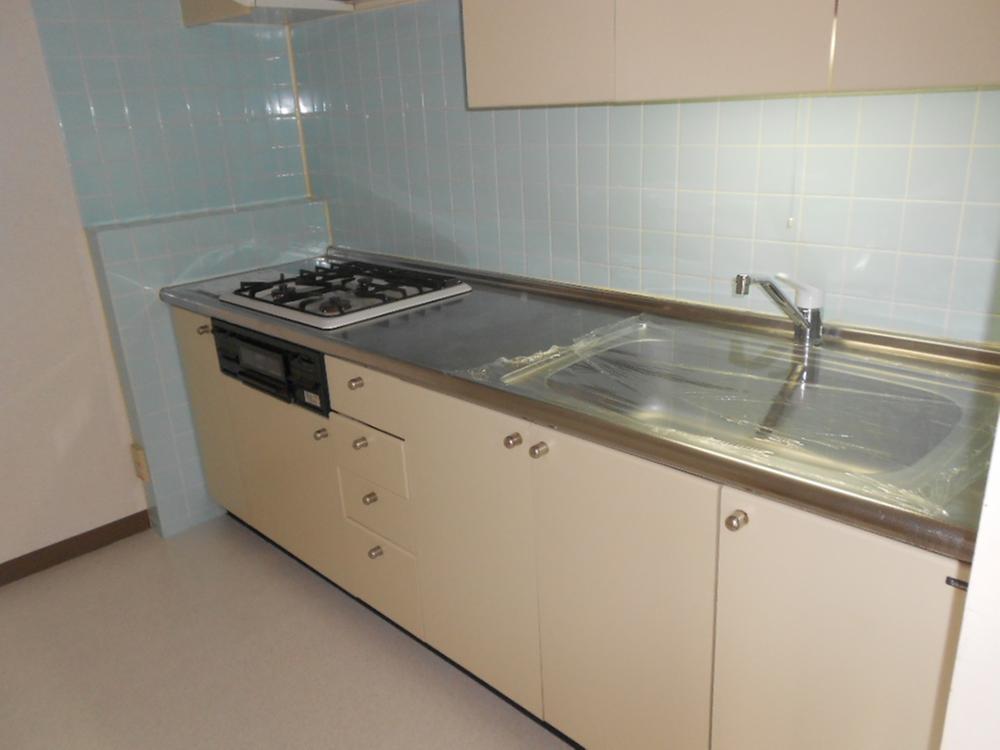 Indoor (June 2013) Shooting
室内(2013年6月)撮影
Non-living roomリビング以外の居室 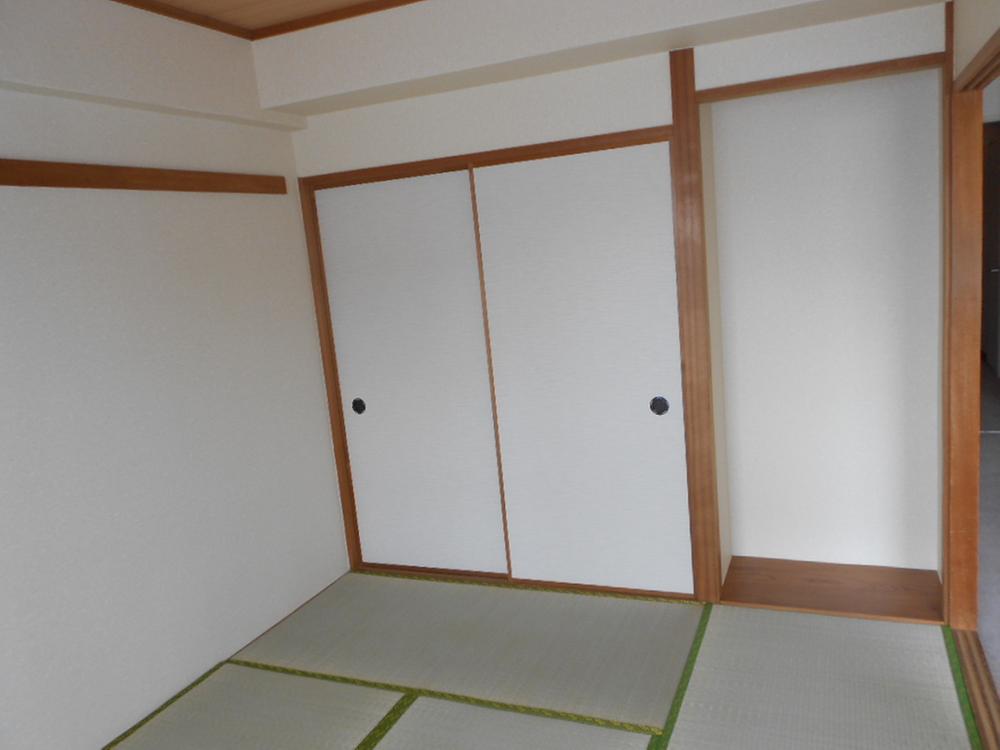 Indoor (June 2013) Shooting
室内(2013年6月)撮影
Entrance玄関 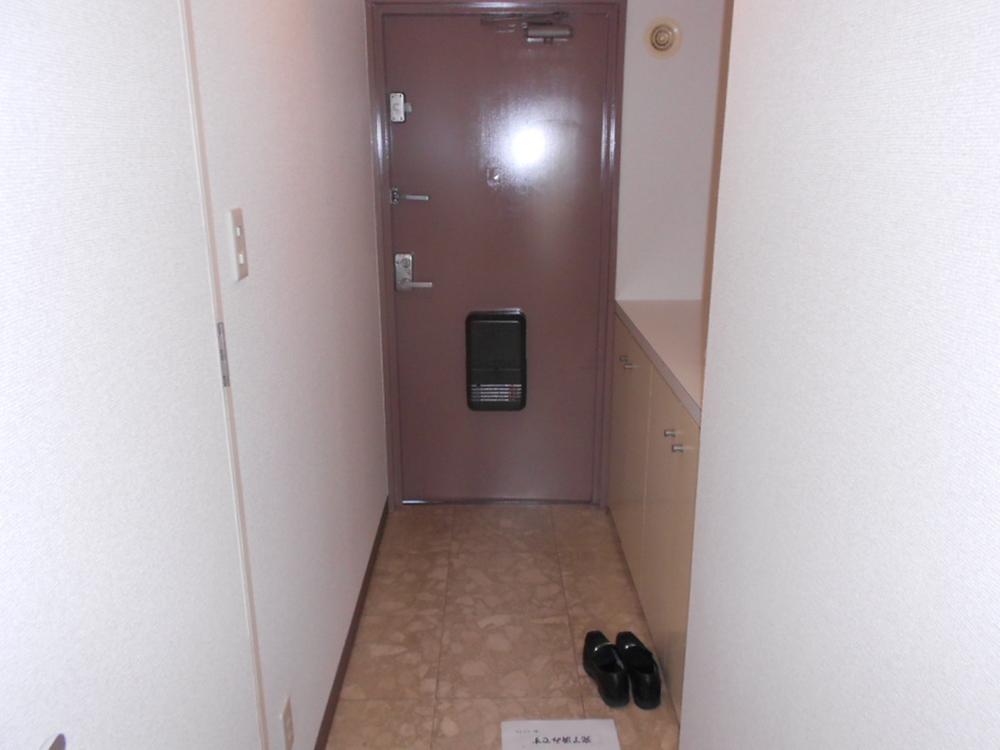 Local (June 2013) Shooting
現地(2013年6月)撮影
Wash basin, toilet洗面台・洗面所 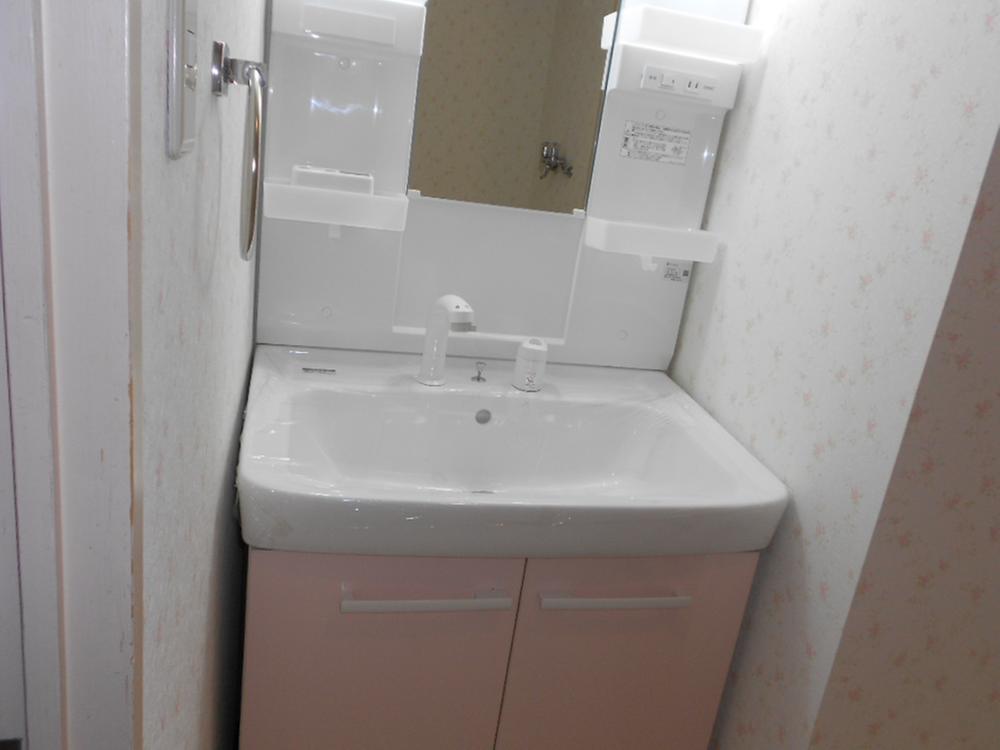 Indoor (June 2013) Shooting
室内(2013年6月)撮影
Toiletトイレ 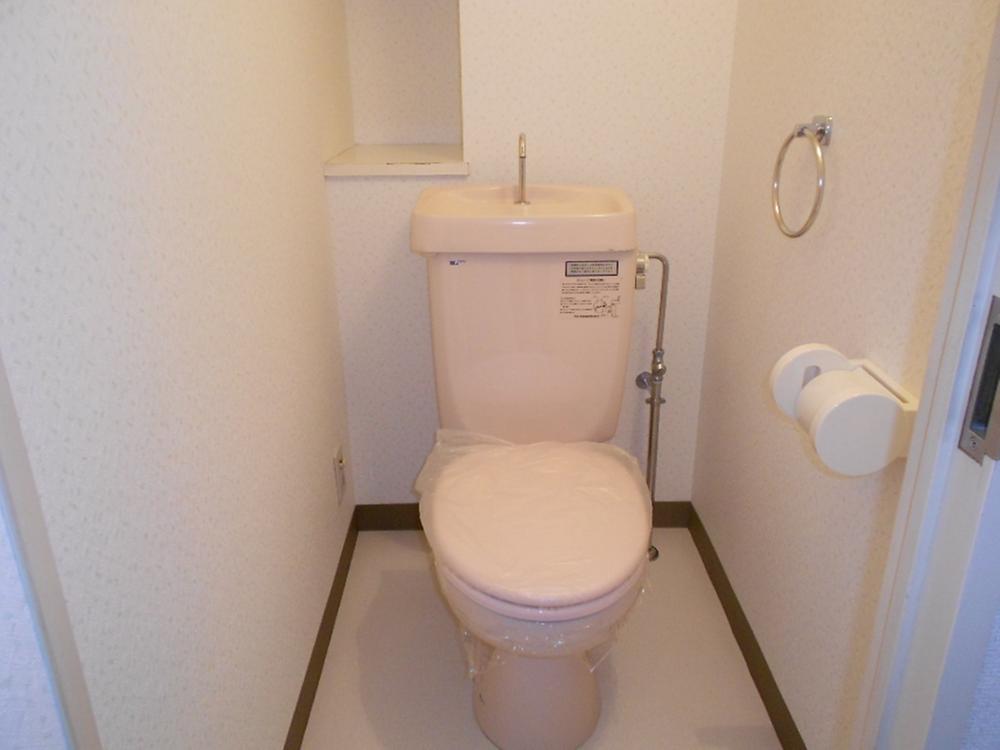 Indoor (June 2013) Shooting
室内(2013年6月)撮影
Entranceエントランス 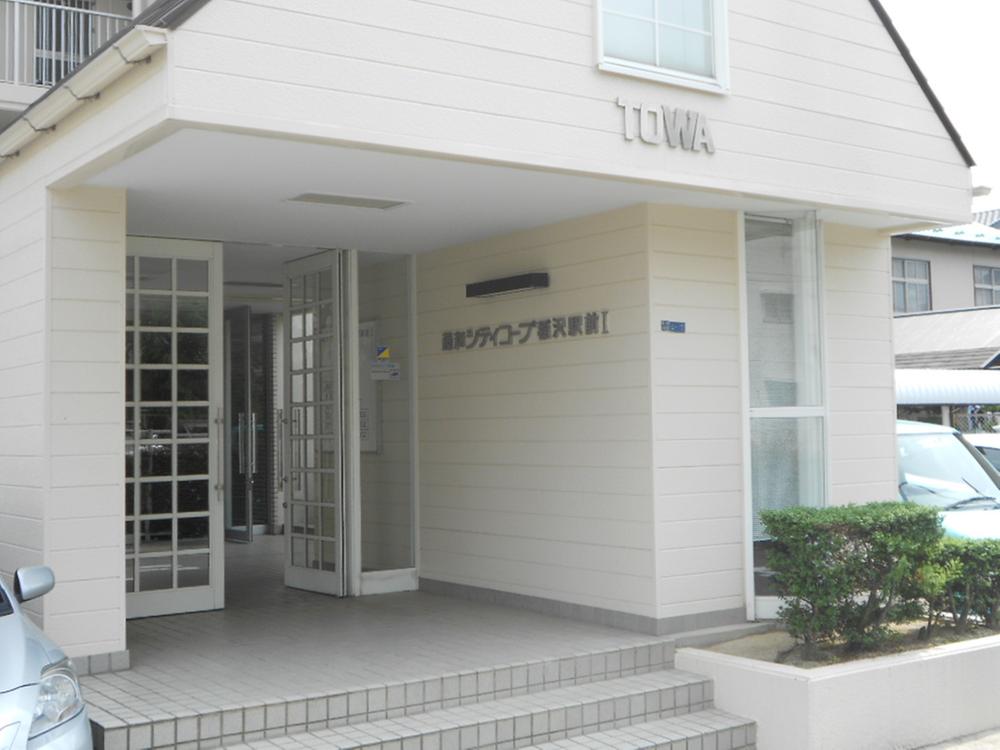 Common areas
共用部
Balconyバルコニー 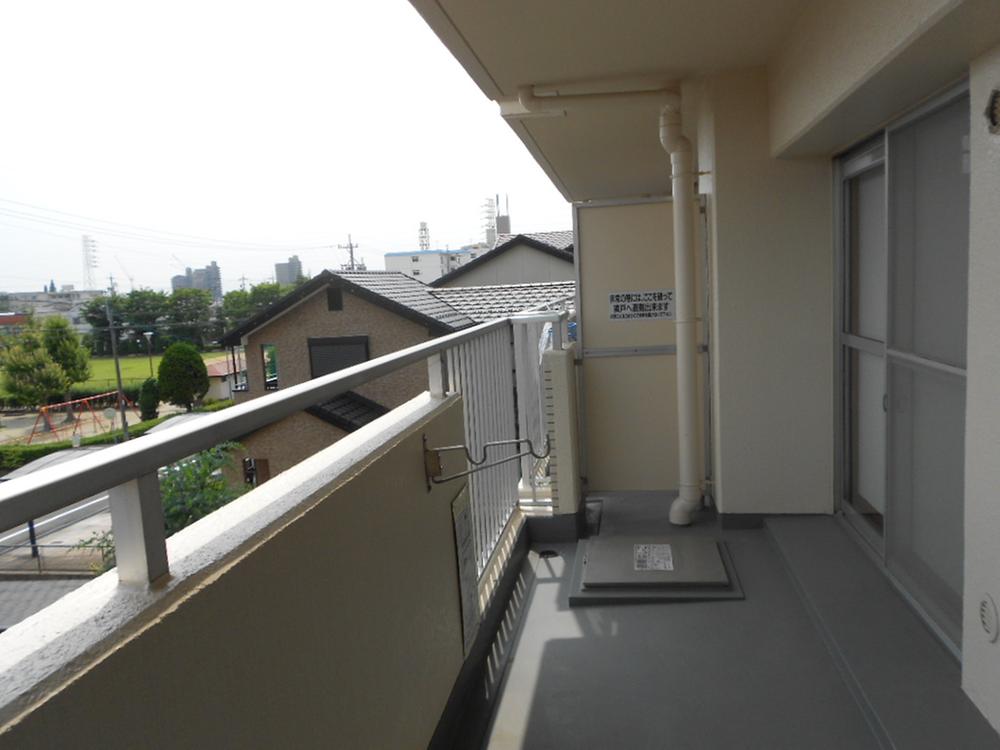 Local (June 2013) Shooting
現地(2013年6月)撮影
View photos from the dwelling unit住戸からの眺望写真 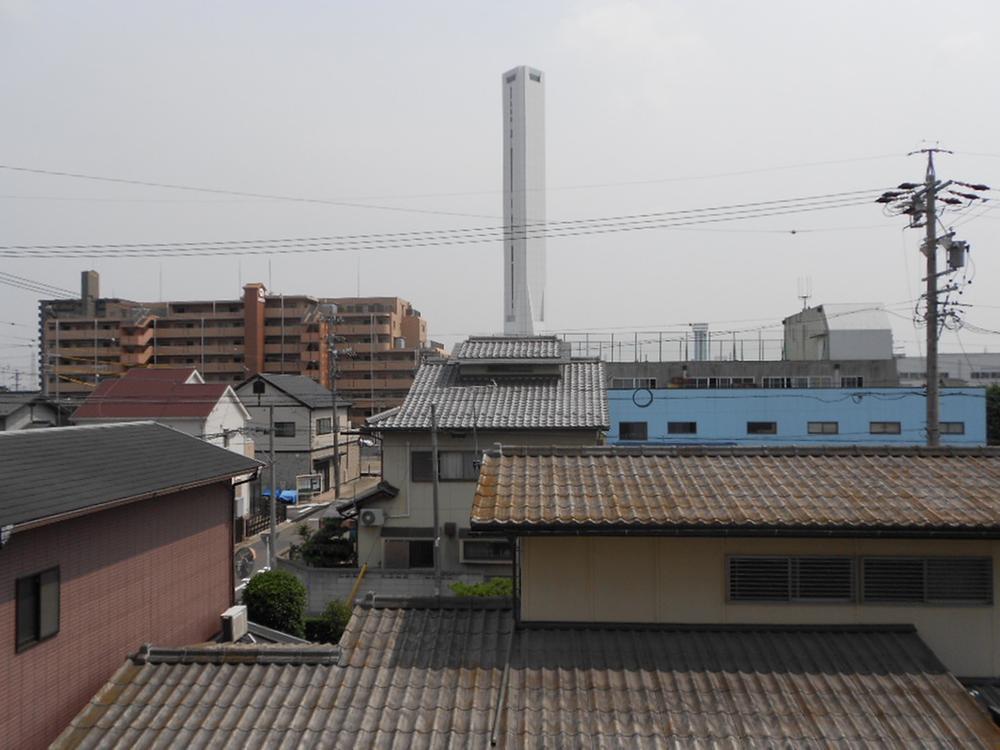 View from the site (June 2013) Shooting
現地からの眺望(2013年6月)撮影
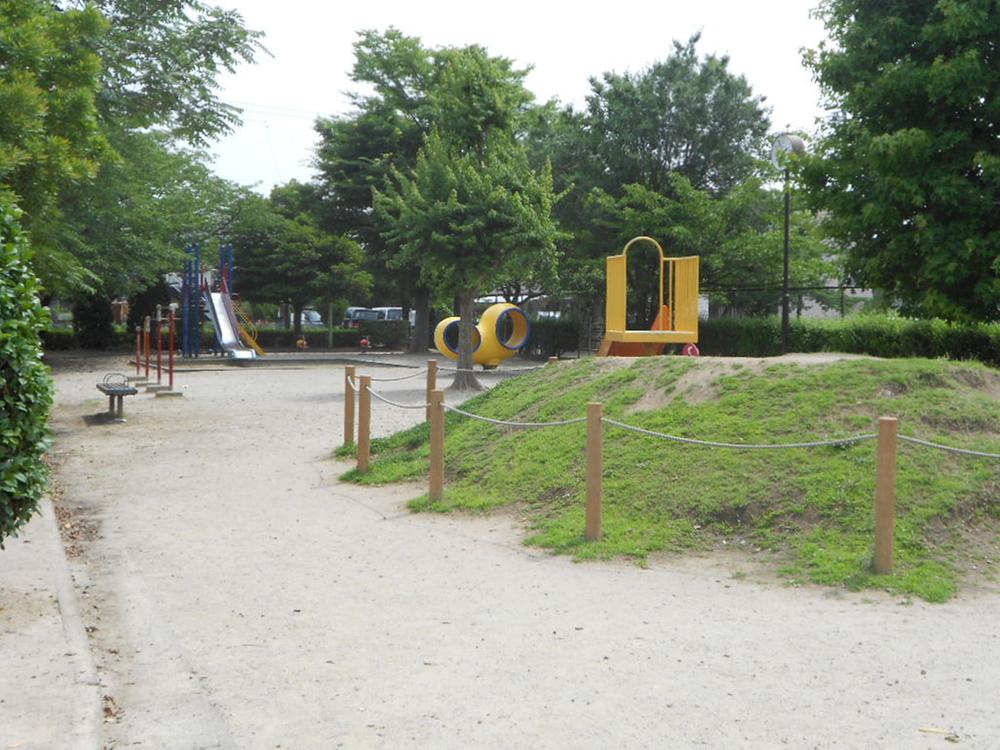 Other
その他
Non-living roomリビング以外の居室 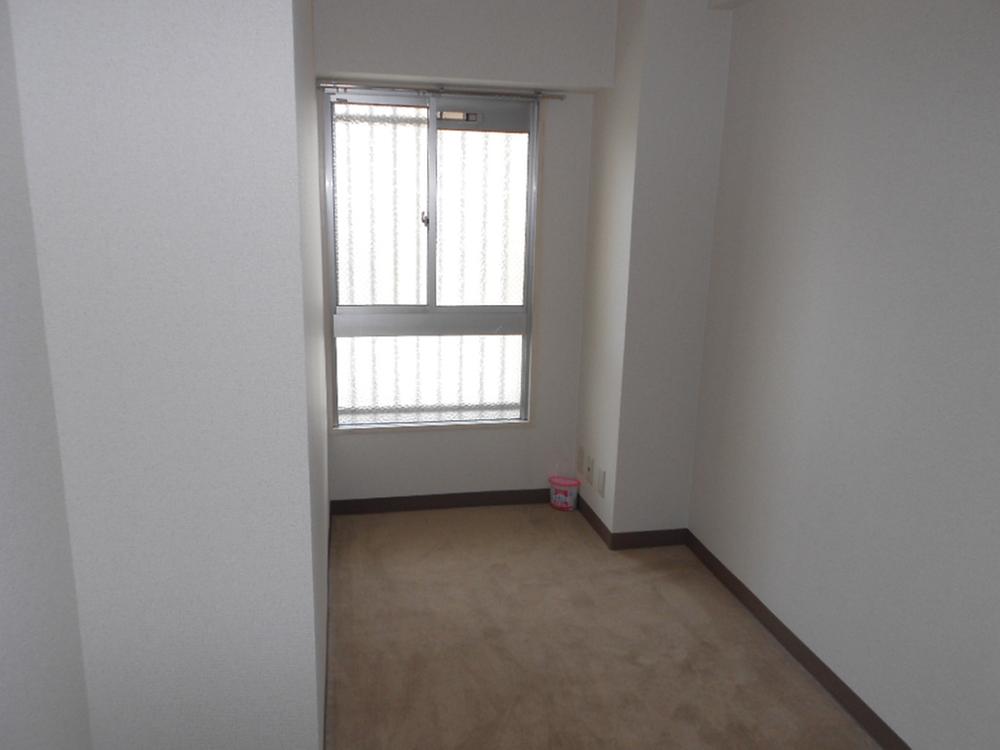 North-west side about 4.3 Pledge of Western-style. Indoor (June 2013) Shooting
北西側約4.3帖の洋室です。室内(2013年6月)撮影
Entranceエントランス 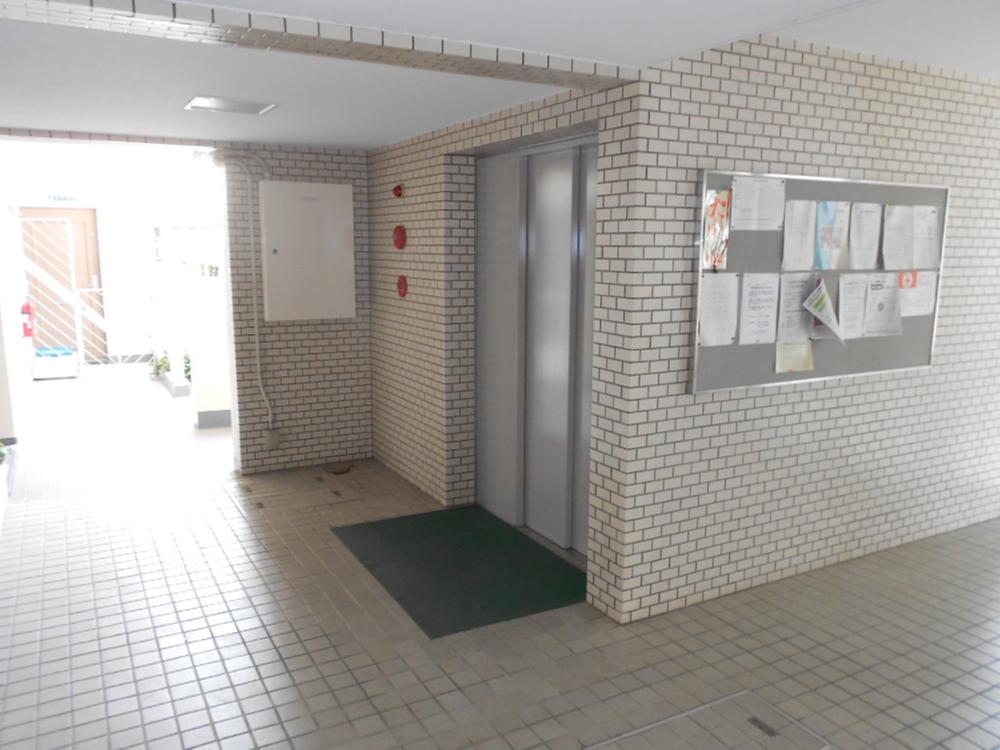 Common areas
共用部
Non-living roomリビング以外の居室 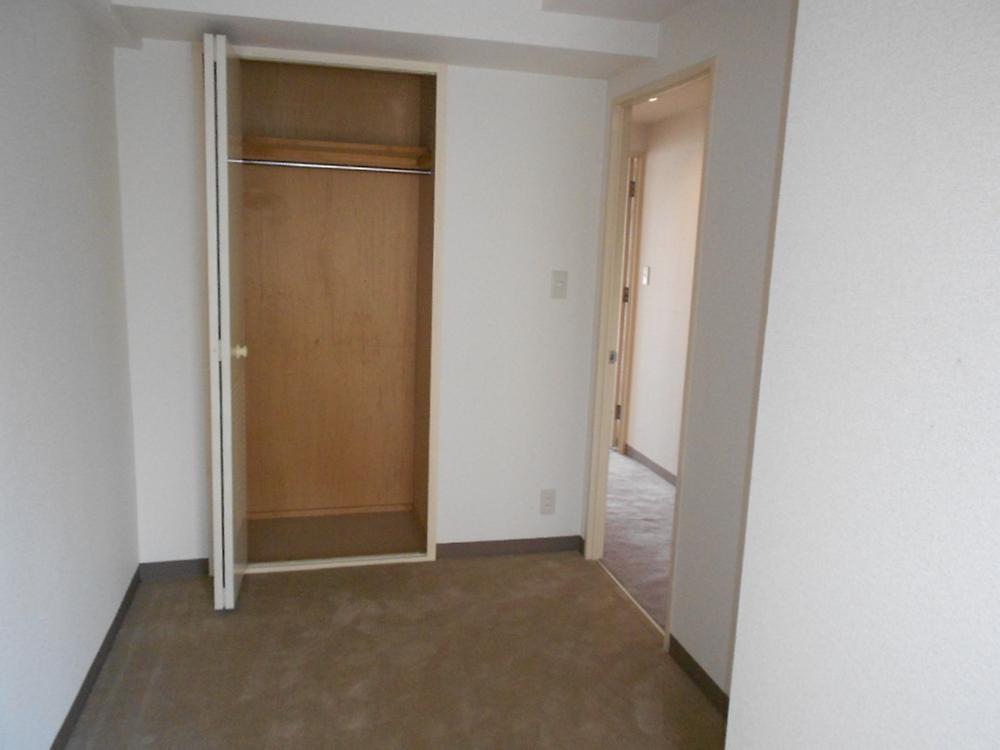 North-west side about 4.3 Pledge of Western-style. Indoor (June 2013) Shooting
北西側約4.3帖の洋室です。室内(2013年6月)撮影
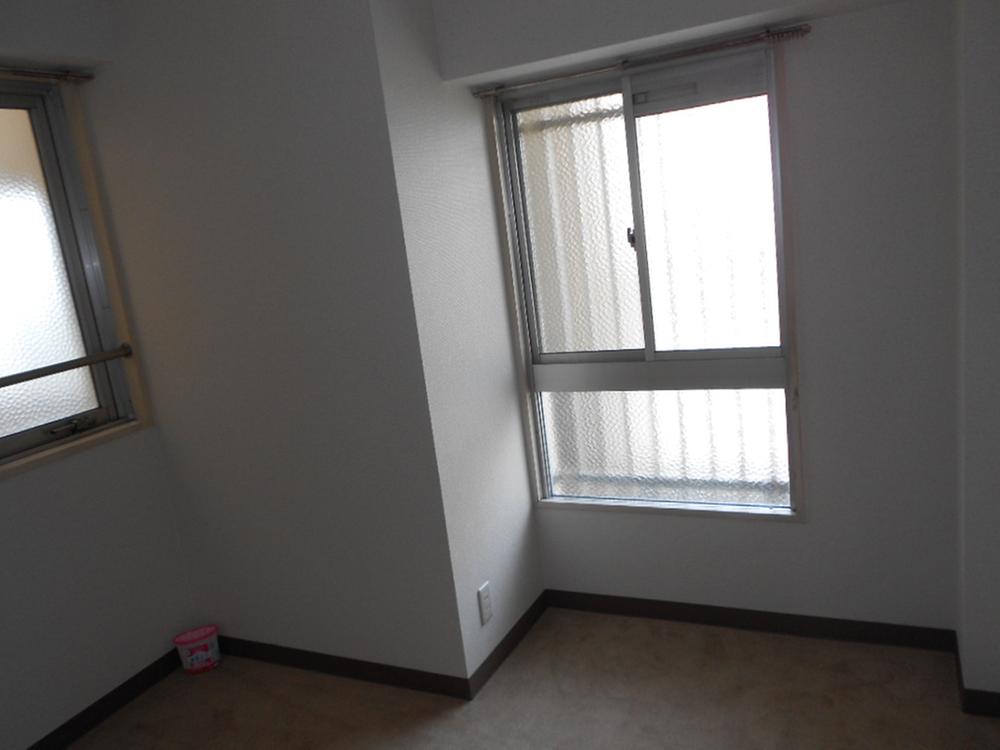 North-east side about 4.3 Pledge of Western-style. Indoor (June 2013) Shooting
北東側約4.3帖の洋室です。室内(2013年6月)撮影
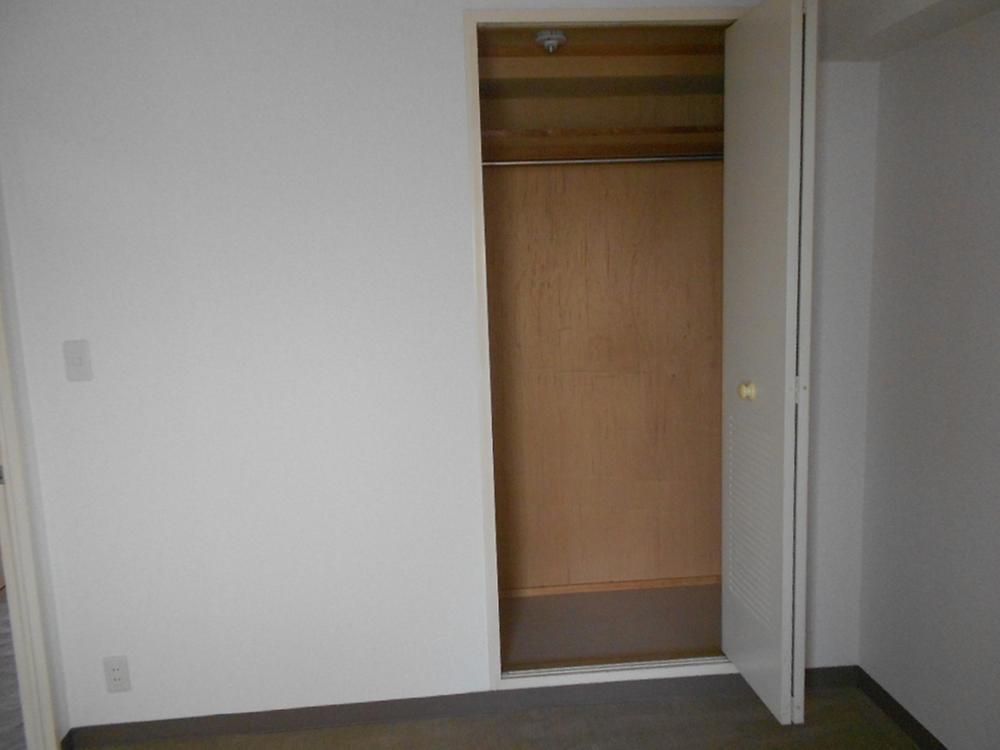 North-east side about 4.3 Pledge of Western-style. Indoor (June 2013) Shooting
北東側約4.3帖の洋室です。室内(2013年6月)撮影
Location
| 


















