Used Apartments » Tokai » Aichi Prefecture » Inazawa
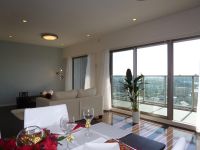 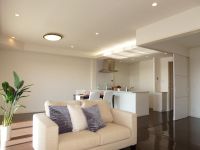
| | Aichi Prefecture Inazawa 愛知県稲沢市 |
| Nagoyahonsen Meitetsu "Konomiya" walk 9 minutes 名鉄名古屋本線「国府宮」歩9分 |
| ■ Already carried out indoor remodeling (November 2013 implementation) [Reform content] ○ All rooms Cross Chokawa ○ toilet ・ Washroom floor tile Chokawa ○ House cleaning ○ key exchange ■室内リフォーム工事を実施済(2013年11月実施) 【リフォーム内容】○全室クロス張替○トイレ・洗面所フロアタイル張替○ハウスクリーニング○鍵交換 |
| ■ To deliver the Daikyo Riarudo ~ Reno Alpha ~ Three points 1, Daikyo Riarudo the seller 2, Careful examination ・ inspection 3, Enhance after-sales service [Daikyo Riarudo of "Reno α: a feature of Reno alpha "Property] ■ To suggestions Daikyo Riarudo of Daikyo group, Living space of + α ■ While it devised to raise the grade feeling in the room, Play to the original dwelling to improve the living comfort ■ Due to after-sales service of enhancement, Provide a subsequent worry from the start to live ※ Please feel free to contact us also ask a question to the Reno alpha. ■大京リアルドのお届けする ~ リノアルファ ~ 3つのポイント 1、大京リアルドが売主 2、入念な検査・点検 3、充実なアフターサービス【大京リアルドの「Reno α:リノアルファ」物件の特徴】■大京グループの大京リアルドがご提案する、+αの生活空間■室内のグレード感を上げる工夫を施しながら、住み心地を高めるオリジナルの住まいへと再生■充実のアフターサービスによる、住みはじめてからも続く安心を提供※リノアルファへのご質問もお気軽にお問い合わせください。 |
Features pickup 特徴ピックアップ | | Construction housing performance with evaluation / Design house performance with evaluation / Fit renovation / Immediate Available / LDK20 tatami mats or more / It is close to the city / Interior renovation / Facing south / System kitchen / Bathroom Dryer / Yang per good / All room storage / Flat to the station / A quiet residential area / Face-to-face kitchen / Security enhancement / 3 face lighting / Barrier-free / South balcony / Bicycle-parking space / Elevator / Otobasu / High speed Internet correspondence / Warm water washing toilet seat / TV monitor interphone / Ventilation good / All living room flooring / Dish washing dryer / Walk-in closet / water filter / Pets Negotiable / BS ・ CS ・ CATV / Flat terrain / Delivery Box / Bike shelter 建設住宅性能評価付 /設計住宅性能評価付 /適合リノベーション /即入居可 /LDK20畳以上 /市街地が近い /内装リフォーム /南向き /システムキッチン /浴室乾燥機 /陽当り良好 /全居室収納 /駅まで平坦 /閑静な住宅地 /対面式キッチン /セキュリティ充実 /3面採光 /バリアフリー /南面バルコニー /駐輪場 /エレベーター /オートバス /高速ネット対応 /温水洗浄便座 /TVモニタ付インターホン /通風良好 /全居室フローリング /食器洗乾燥機 /ウォークインクロゼット /浄水器 /ペット相談 /BS・CS・CATV /平坦地 /宅配ボックス /バイク置場 | Event information イベント情報 | | Open House Schedule / Every Saturday, Sunday and public holidays time / 10:00 ~ 18:30 [Appointment sneak preview] ※ We will first have to reservation date and time. (OK it is also in on the day of booking) Customers that do not meet your convenience is, Free Call [0120-988-264] Please contact us from the (mobile phone possible)! ! オープンハウス日程/毎週土日祝時間/10:00 ~ 18:30【予約制内覧会】※事前に日時のご予約が必要となります。(当日のご予約でもOKです) ご都合の合わないお客様は、フリーコール【0120-988-264】(携帯電話可)よりお問い合わせください!! | Property name 物件名 | | Lions Konomiya Residence ライオンズ国府宮レジデンス | Price 価格 | | 24,800,000 yen 2480万円 | Floor plan 間取り | | 3LDK 3LDK | Units sold 販売戸数 | | 1 units 1戸 | Total units 総戸数 | | 44 units 44戸 | Occupied area 専有面積 | | 85.74 sq m (center line of wall) 85.74m2(壁芯) | Other area その他面積 | | Balcony area: 14.4 sq m バルコニー面積:14.4m2 | Whereabouts floor / structures and stories 所在階/構造・階建 | | 7th floor / RC12 story 7階/RC12階建 | Completion date 完成時期(築年月) | | April 2007 2007年4月 | Address 住所 | | Aichi Prefecture Inazawa Ozawa 3 愛知県稲沢市小沢3 | Traffic 交通 | | Nagoyahonsen Meitetsu "Konomiya" walk 9 minutes 名鉄名古屋本線「国府宮」歩9分
| Related links 関連リンク | | [Related Sites of this company] 【この会社の関連サイト】 | Person in charge 担当者より | | Person in charge of real-estate and building FP Watanabe Hideo Age: 30 Daigyokai Experience: 17 years Nice to meet you, My name is Watanabe Nagoya central store Section 2. Customers "peace of mind ・ Satisfaction ・ Assent "serving as, We are trying a meaningful your description. From little things, Whether please feel free to contact us. 担当者宅建FP渡邉 秀雄年齢:30代業界経験:17年はじめまして、名古屋中央店二課の渡邉と申します。お客様は「安心・満足・ご納得」いただけるよう、わかりやすいご説明を心掛けております。ちょっとしたことから、どうかお気軽にご相談ください。 | Contact お問い合せ先 | | TEL: 0120-984841 [Toll free] Please contact the "saw SUUMO (Sumo)" TEL:0120-984841【通話料無料】「SUUMO(スーモ)を見た」と問い合わせください | Administrative expense 管理費 | | 14,100 yen / Month (consignment (cyclic)) 1万4100円/月(委託(巡回)) | Repair reserve 修繕積立金 | | 6090 yen / Month 6090円/月 | Time residents 入居時期 | | Immediate available 即入居可 | Whereabouts floor 所在階 | | 7th floor 7階 | Direction 向き | | South 南 | Renovation リフォーム | | 2013 November interior renovation completed (wall ・ Key Exchange) 2013年11月内装リフォーム済(壁・鍵交換) | Overview and notices その他概要・特記事項 | | Contact: Watanabe Hideo 担当者:渡邉 秀雄 | Structure-storey 構造・階建て | | RC12 story RC12階建 | Site of the right form 敷地の権利形態 | | Ownership 所有権 | Use district 用途地域 | | Two mid-high 2種中高 | Company profile 会社概要 | | <Seller> Minister of Land, Infrastructure and Transport (6) No. 004139 (Ltd.) Daikyo Riarudo Nagoya center shop / Telephone reception → Headquarters: Tokyo Yubinbango460-0003 Aichi Prefecture medium Nagoya-ku Nishiki 2-9-29 ORE Nagoya Fushimi Building first floor 1F <売主>国土交通大臣(6)第004139号(株)大京リアルド名古屋中央店/電話受付→本社:東京〒460-0003 愛知県名古屋市中区錦2-9-29 ORE名古屋伏見ビル1階1F | Construction 施工 | | JDC Corporation (Corporation) 日本国土開発(株) |
Livingリビング 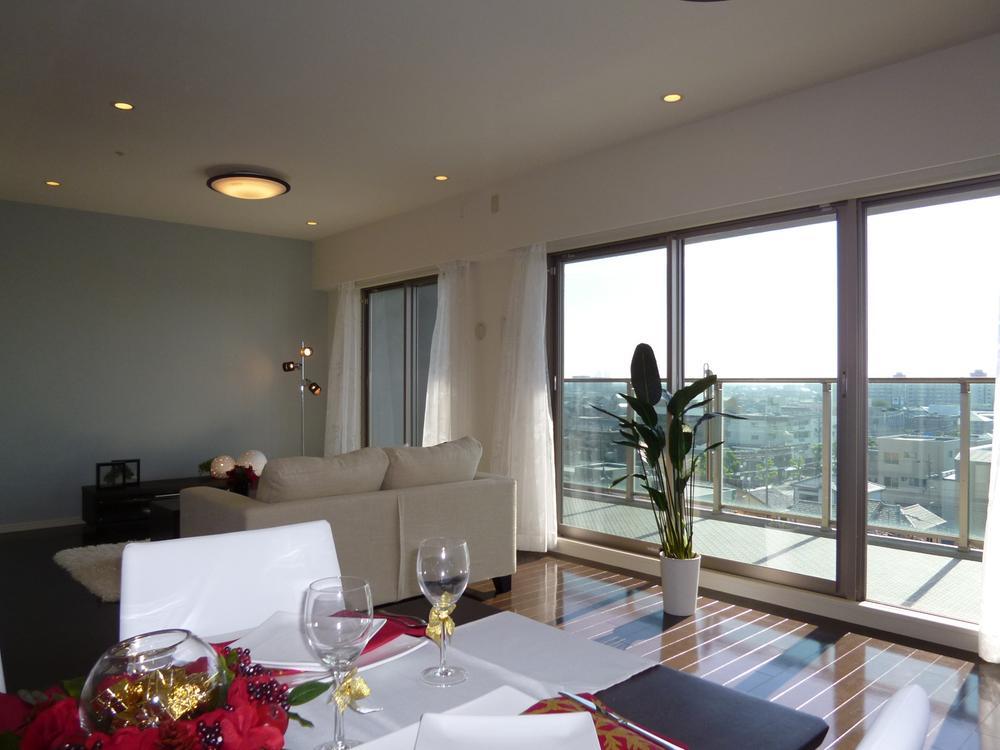 Per current vacancy, The date and time of your choice can be indoor tour. Please, Please refer to the actual room. Indoor (11 May 2013) Shooting
現在空室につき、ご希望の日時に室内の見学が可能です。ぜひ、実際のお部屋をご覧ください。室内(2013年11月)撮影
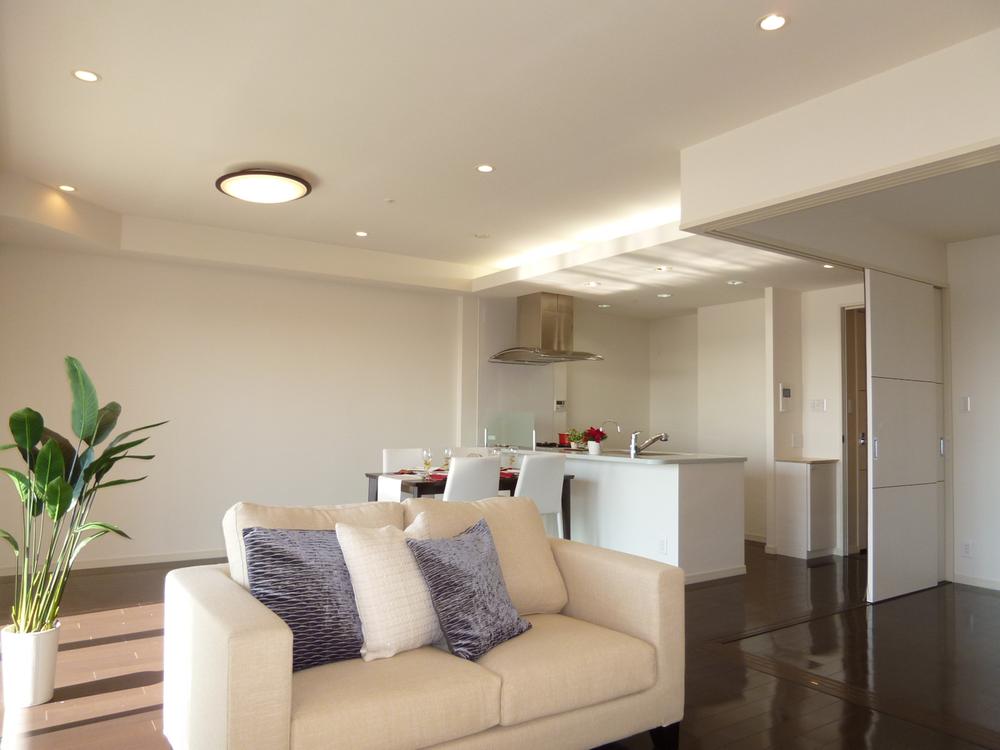 ~ LDK spacious about 22.3 Pledge ~ It is bright and airy space that plugs from the south side of the sun. Indoor (11 May 2013) Shooting
~ LDK広々約22.3帖 ~ 南側から日差しの差し込む明るく開放的な空間です。室内(2013年11月)撮影
Kitchenキッチン 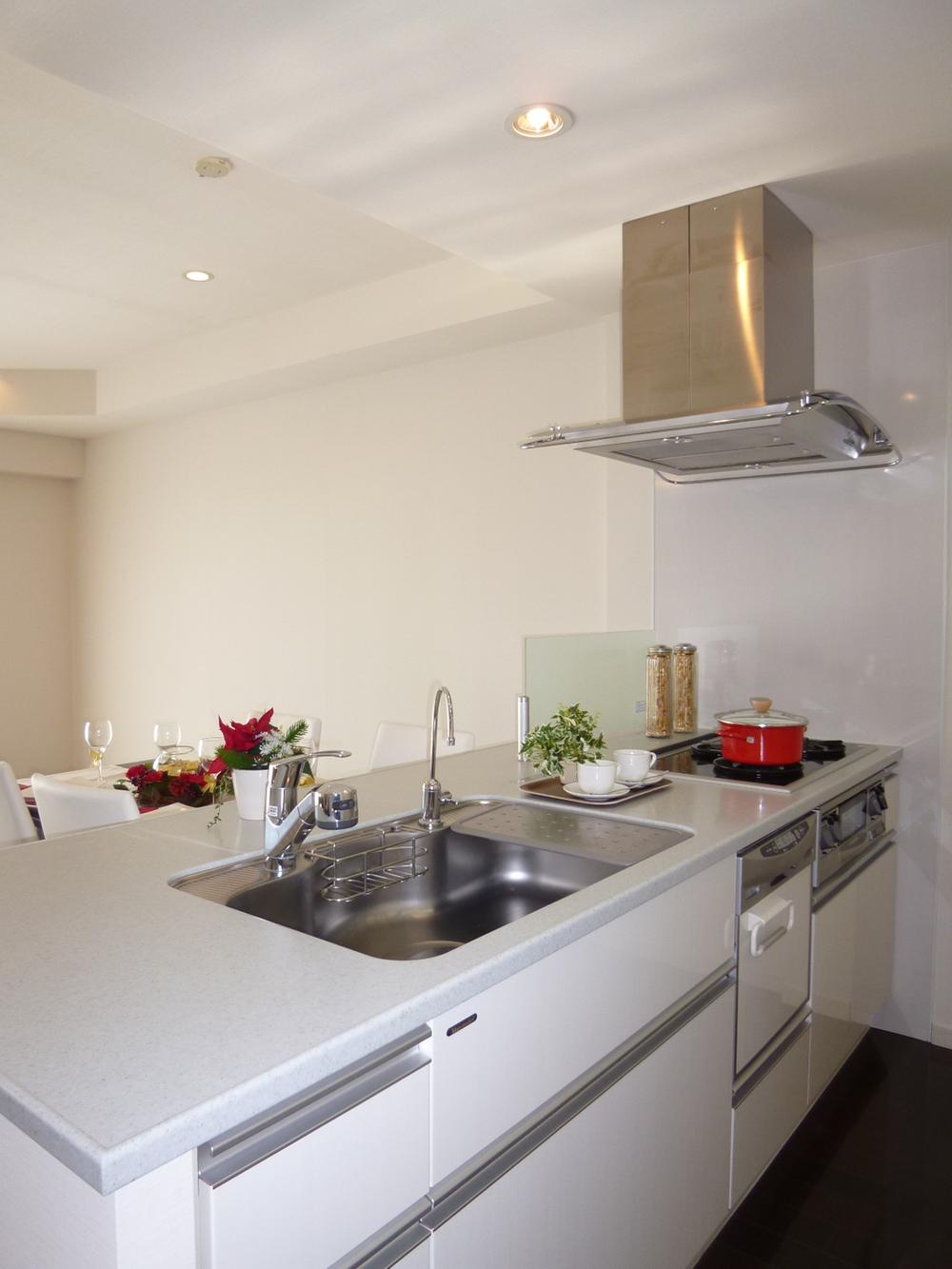 Kitchen with a clean sense of the white and the keynote is, There is a feeling of opening an open type because there is no partition wall between the dining. Indoor (11 May 2013) Shooting
白を基調とした清潔感のあるキッチンは、ダイニングとの仕切り壁がないためオープンタイプで開放感があります。
室内(2013年11月)撮影
Livingリビング 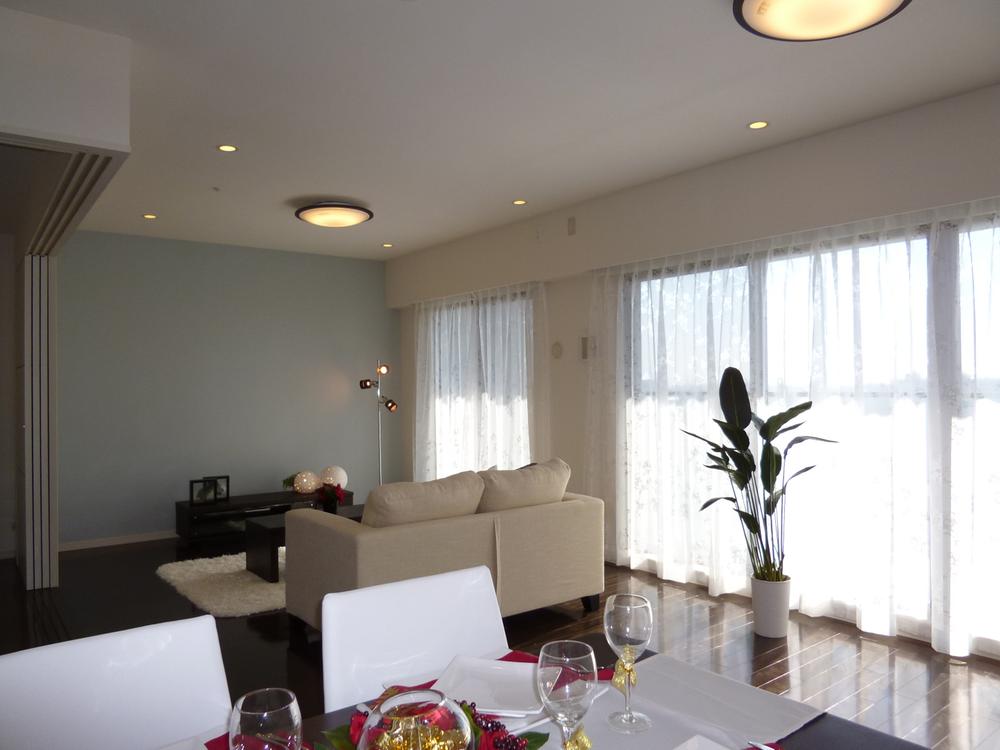 For a living-dining is about 19 Pledge, A large dining table and sofa set can also be installed, You can produce a space of your choice. Indoor (11 May 2013) Shooting
リビングダイニングは約19帖あるため、大きなダイニングテーブルやソファセットも設置可能で、お好みのスペースを演出が可能です。
室内(2013年11月)撮影
Floor plan間取り図 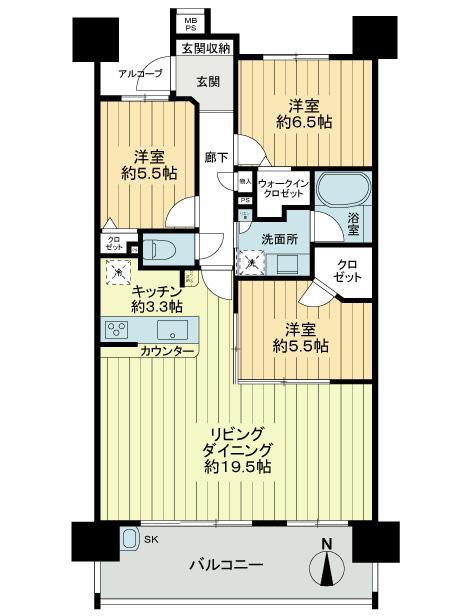 3LDK, Price 24,800,000 yen, Occupied area 85.74 sq m , The balcony area 14.4 sq m condominium during 4LDK to floor plan changes to 3LDK, We have a wide living. Storage capacity is also abundant there is a walk-in closet in the Western-style two-chamber.
3LDK、価格2480万円、専有面積85.74m2、バルコニー面積14.4m2 分譲時4LDKを3LDKに間取り変更し、リビングを広くしております。洋室2室にはウォークインクロゼットがあり収納力も豊富です。
Local appearance photo現地外観写真 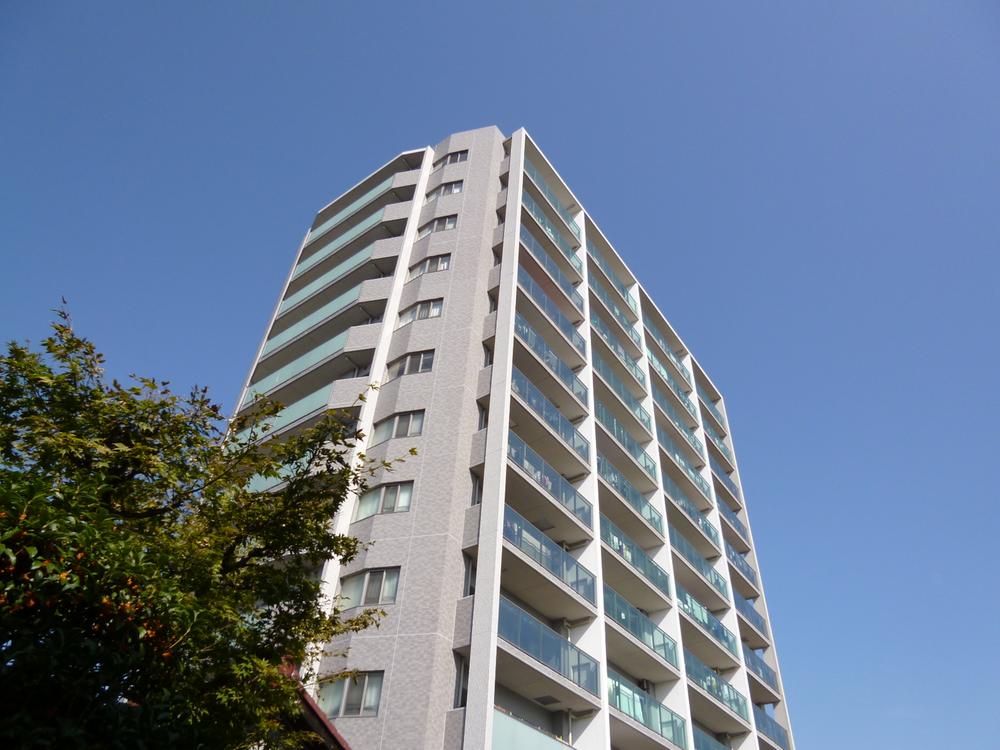 March 2007 completed properties Nagoyahonsen Meitetsu "Konomiya" station walk 9 minutes 7 floor ・ Facing south 2013 November shooting
平成19年3月完成物件
名鉄名古屋本線「国府宮」駅徒歩9分
7階部分・南向き
2013年11月撮影
Livingリビング 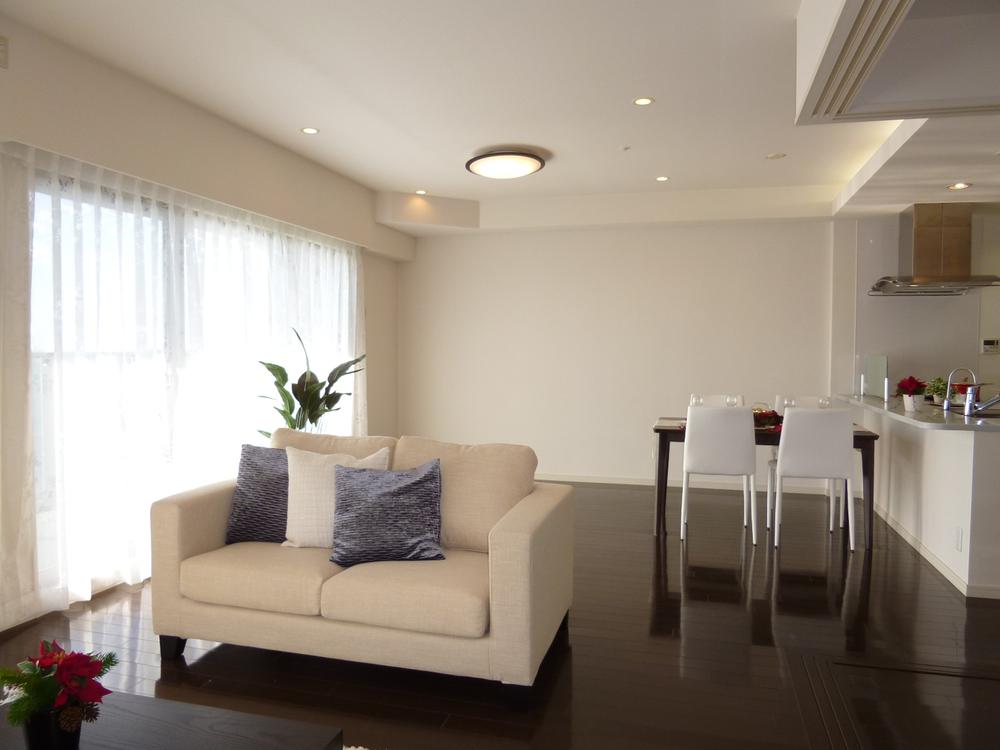 Living from entering the bright sunshine on the south-facing the, It will produce comfortably the space as a place of recreation and relaxation for family.
南向きで明るい日差しの入り込むリビングは、家族の憩いの場としての空間を心地よく演出します。
Bathroom浴室 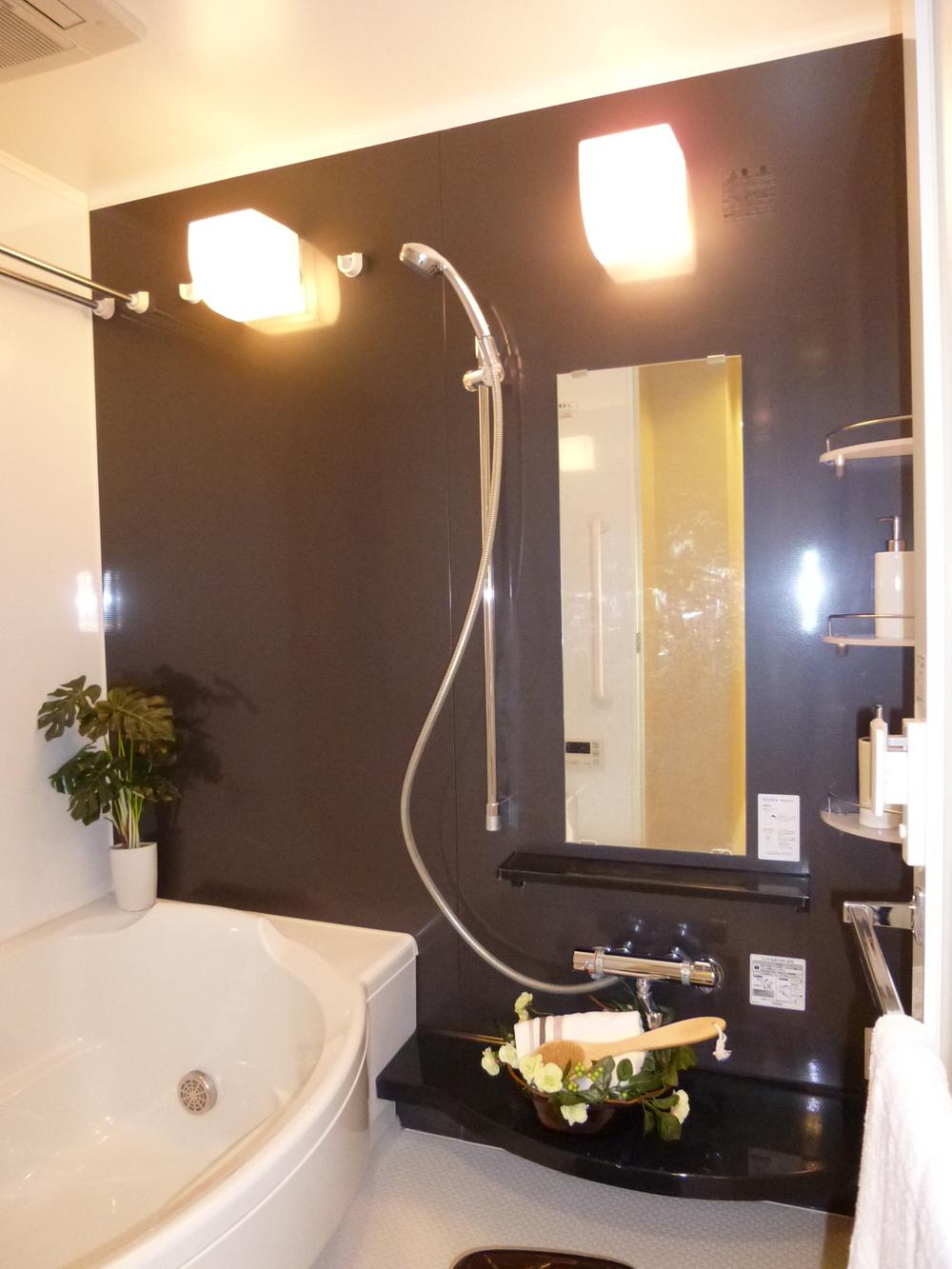 Low low-rise floor type of bathtub of Matagi and easy to universal design also bathing of children, Flooring and similar colors panel of you have been affixed to one side with an accent.
またぎの低い低層床タイプの浴槽はお子様の入浴もしやすいユニバーサルデザインで、アクセントでフローリングと同系色のパネルが一面に貼られております。
Kitchenキッチン 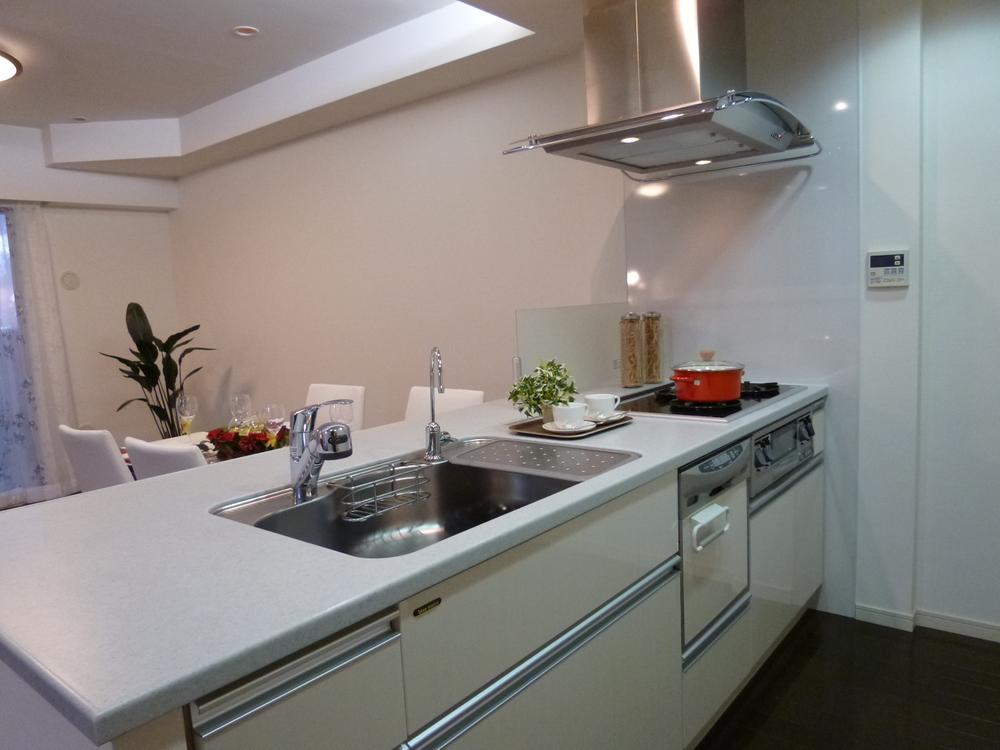 Large wide type of system kitchen work space of dish washing dryer and the water purifier is built-in.
食器洗浄乾燥器や浄水器が内蔵のシステムキッチンは作業スペースの大きいワイドタイプ。
Non-living roomリビング以外の居室 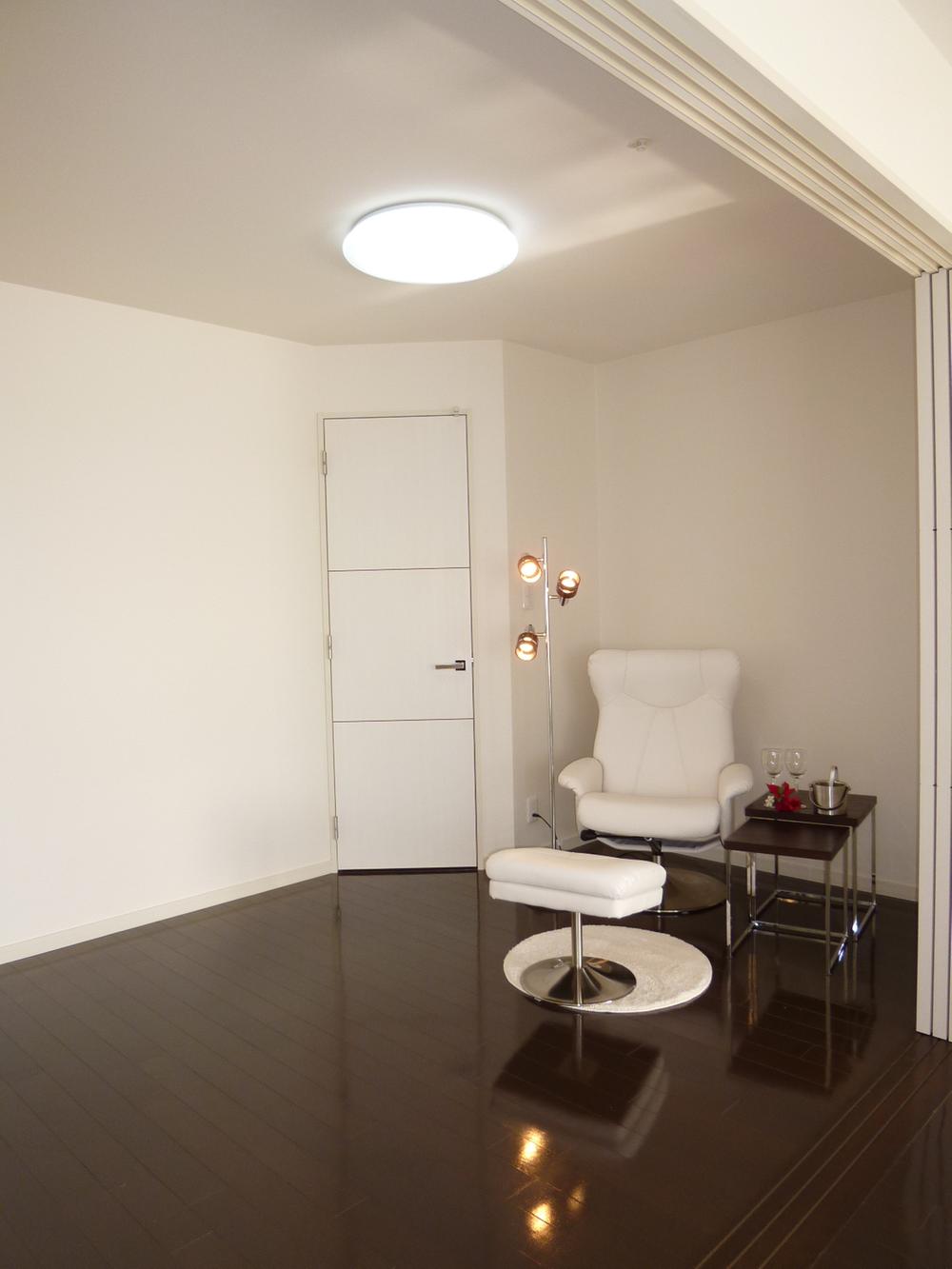 Even Western-style adjacent to the living room has a walk-in closet is installed (photo center of the door).
リビングに隣接した洋室にもウォークインクロゼットが設置されています(写真中央の扉)。
Wash basin, toilet洗面台・洗面所 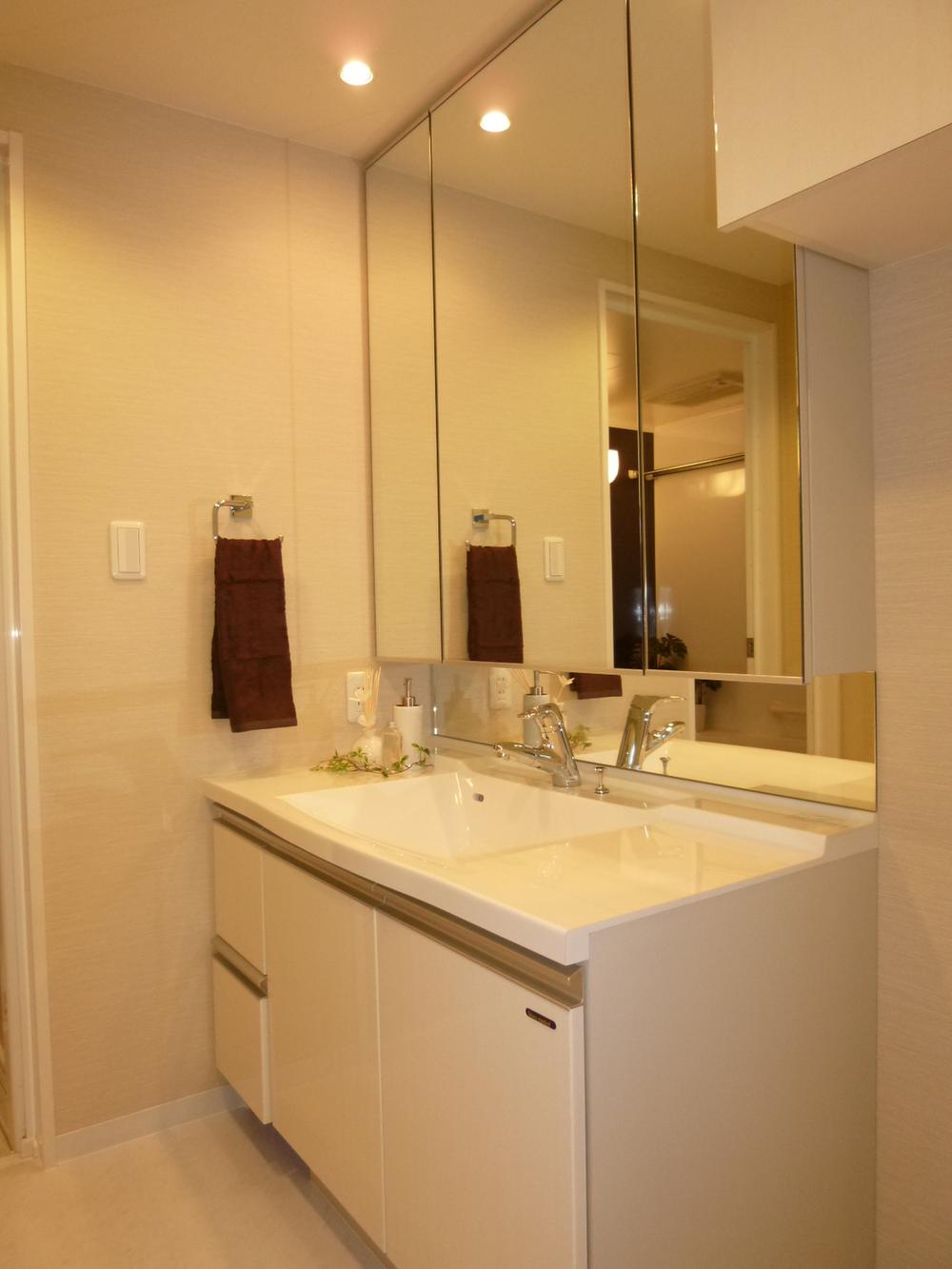 Easy seamless type of care for vanity bowl has no joints.
洗面化粧台のボウルは繋ぎ目がないためお手入れのしやすいシームレスタイプ。
Entranceエントランス 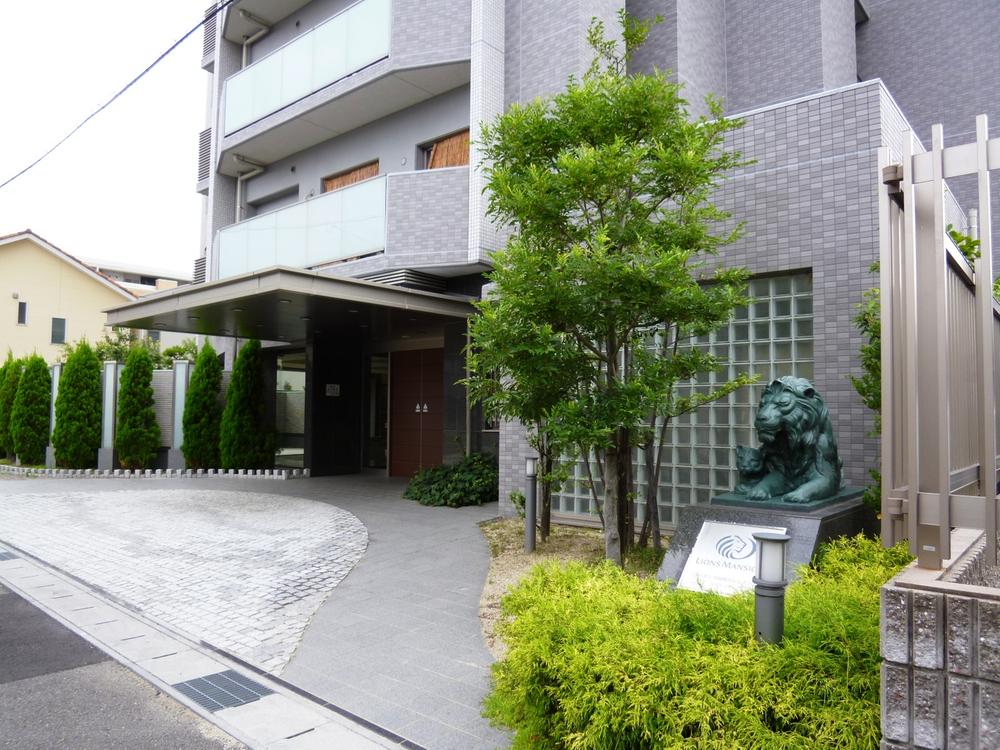 A porte-cochere entrance
車寄せのあるエントランス
Lobbyロビー 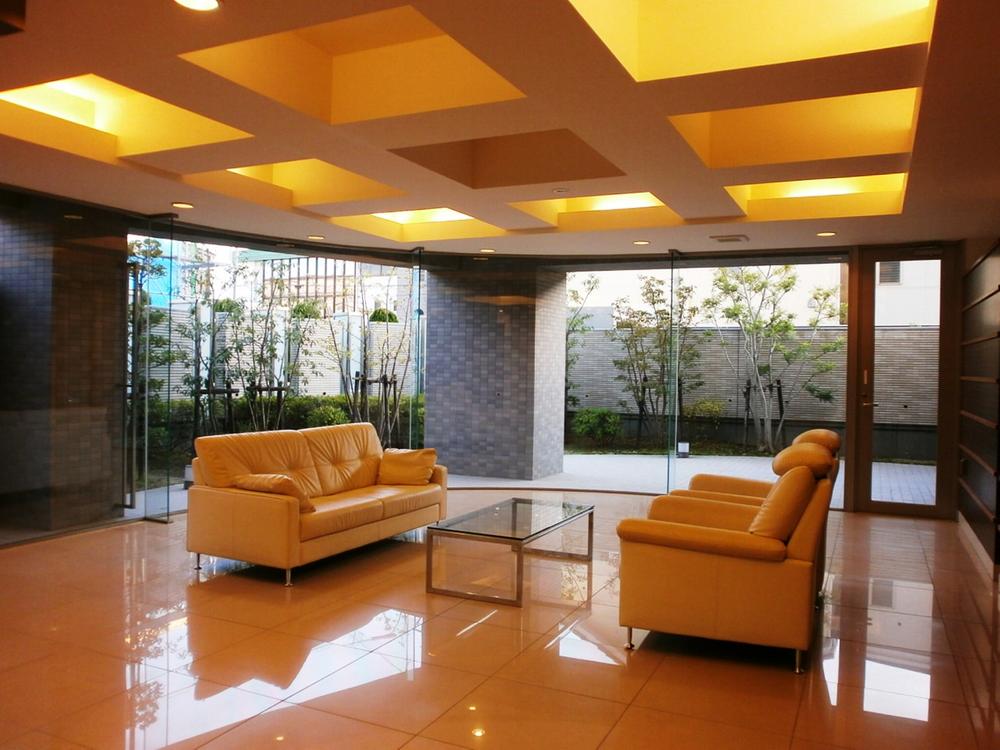 The entrance lobby has been installed sofa set, It is very useful, for example, a sudden visitor.
エントランスロビーにはソファセットが設置されており、急な来客などにとても便利です。
Parking lot駐車場 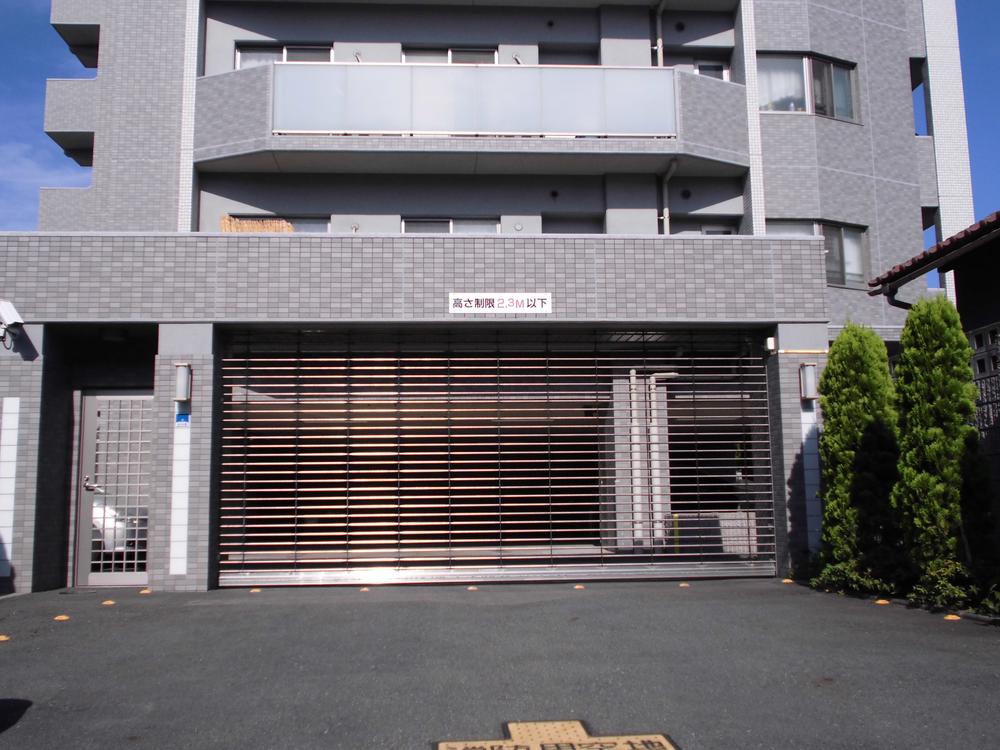 The entrance of the parking lot, There is a remote-controlled shutter gate as security.
駐車場の出入口には、セキュリティとしてリモコン式のシャッターゲートがあります。
Balconyバルコニー 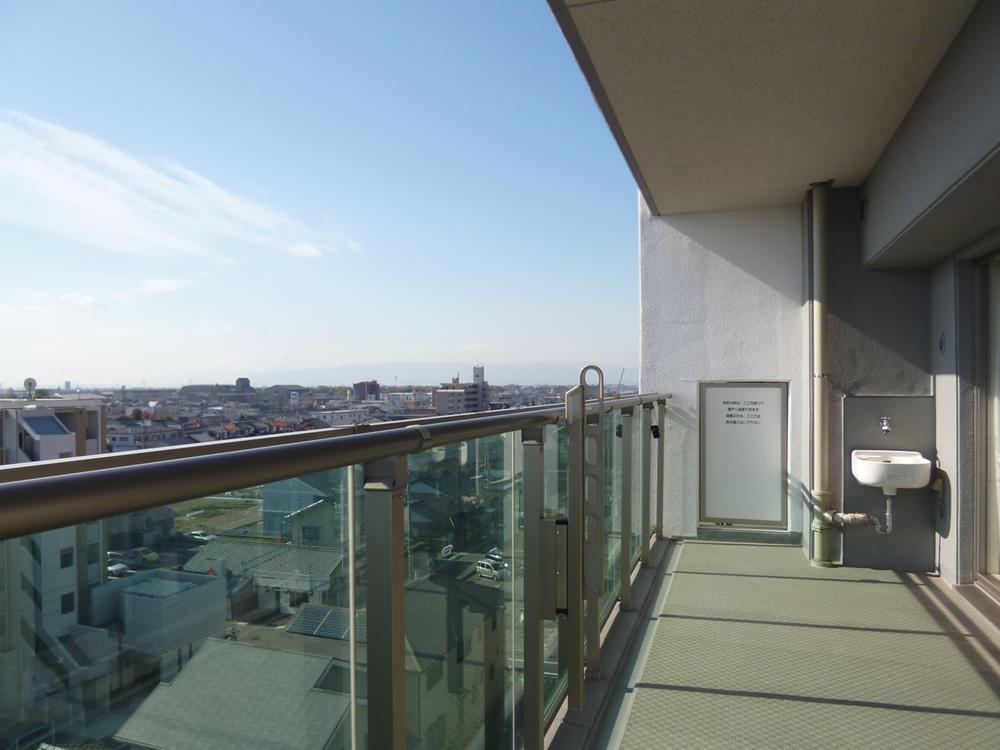 Because we are on the balcony with a bright depth is installed slop sink (faucet), Available for versatile.
明るく奥行きのあるバルコニーにはスロップシンク(水栓)が設置されておりますので、多用途にご利用いただけます。
Supermarketスーパー 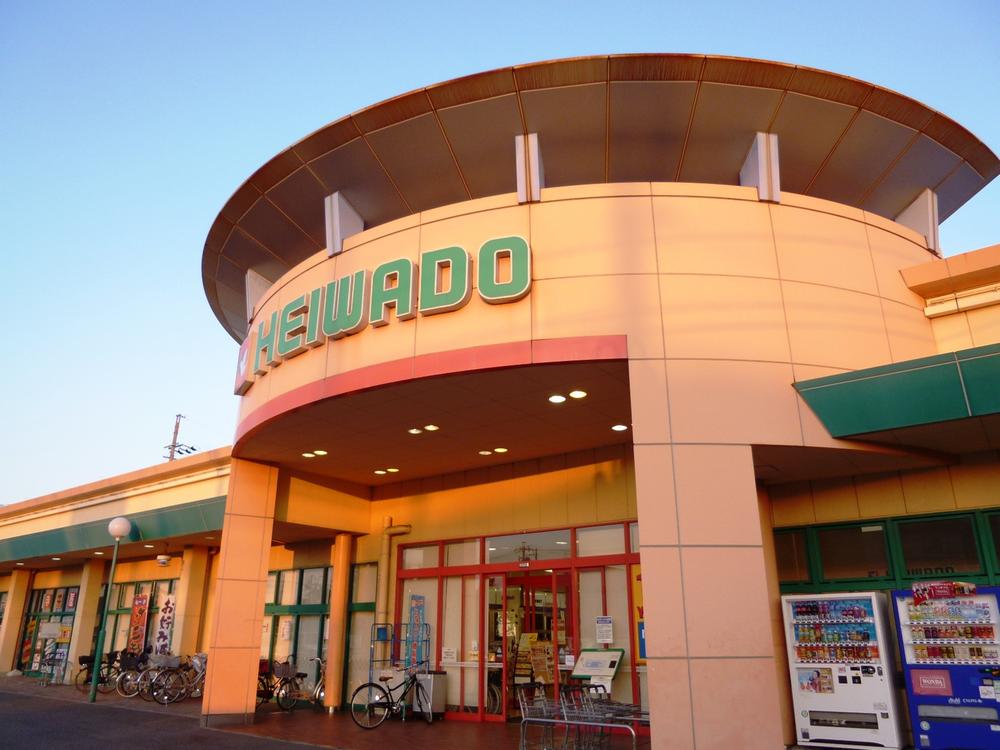 560m until Heiwado Inazawa shop
平和堂稲沢店まで560m
Otherその他 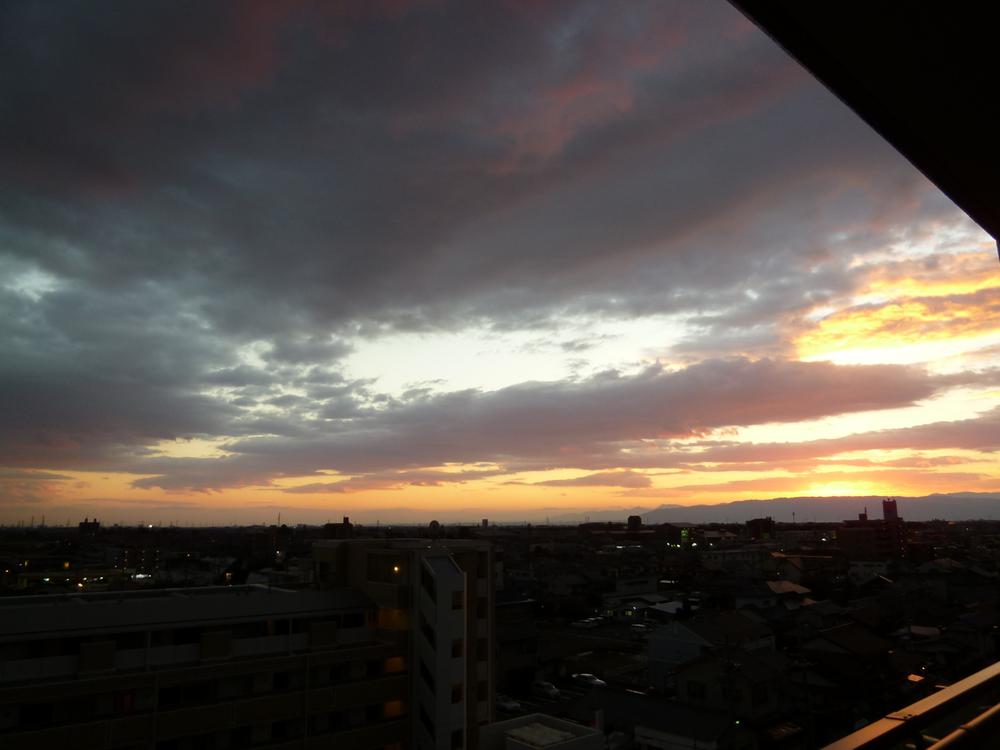 Sunshine per 7 floor ・ Views are as good.
7階部分につき日照・眺望ともに良好です。
Local appearance photo現地外観写真 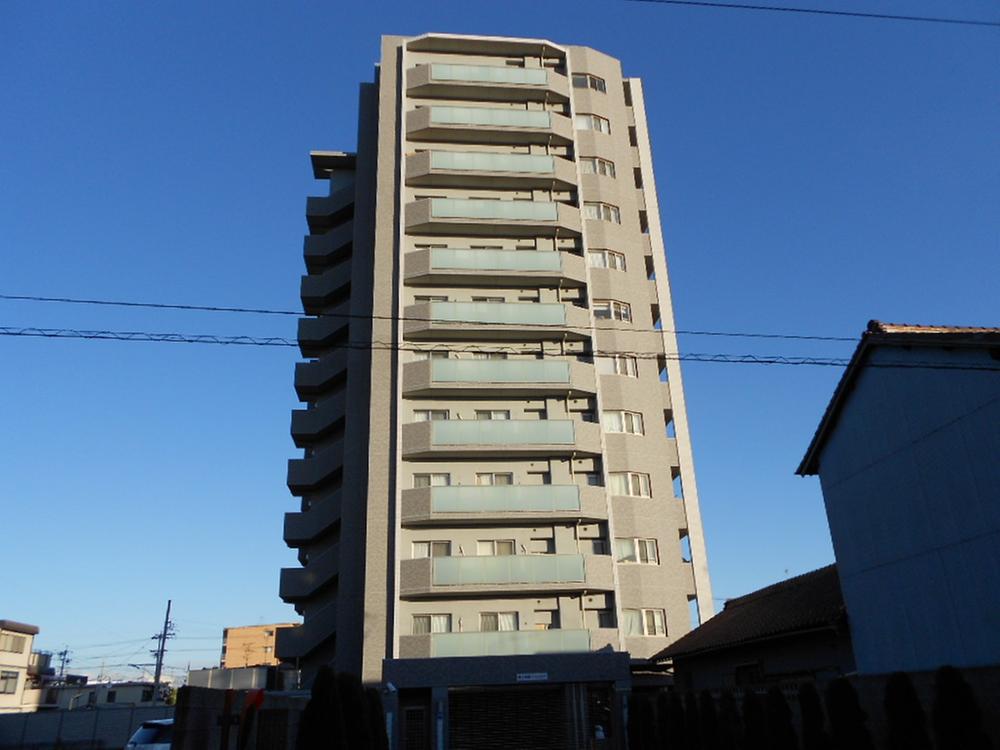 Per current vacancy, The date and time of your choice can be indoor tour. Please, Please refer to the actual room.
現在空室につき、ご希望の日時に室内の見学が可能です。ぜひ、実際のお部屋をご覧ください。
Livingリビング 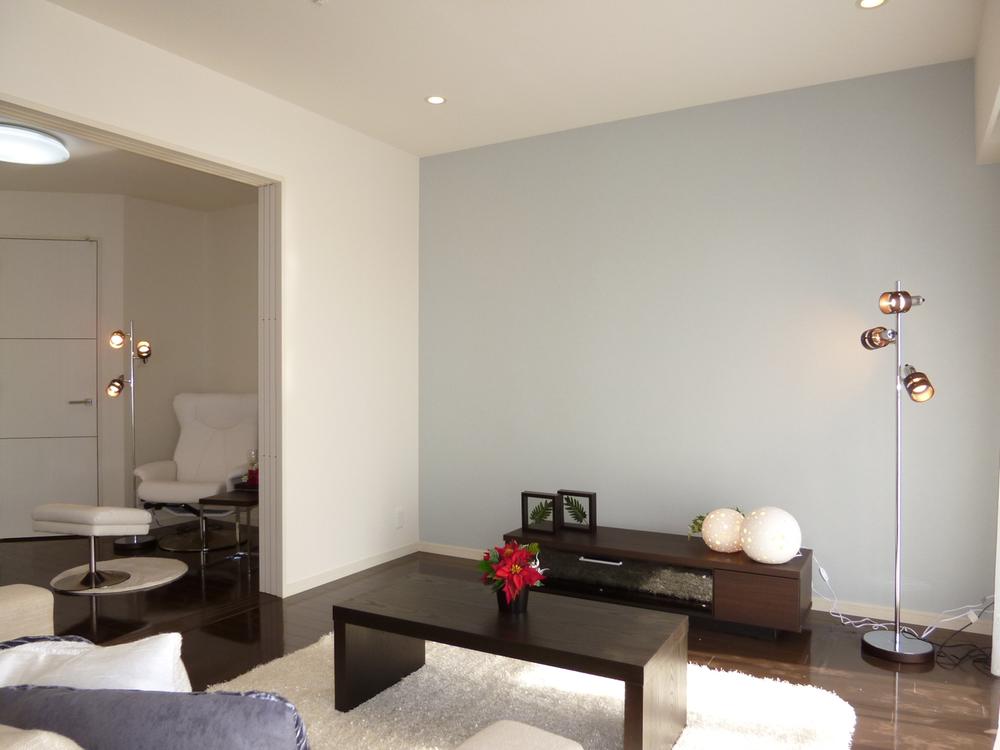 There is no ledge of columns and beams in the wall of the living room side, A height making it easier to be installed, such as a television board.
リビング側の壁面には柱や梁の出張りがなく、高さのあるテレビボードなどの設置もしやすくなっております。
Non-living roomリビング以外の居室 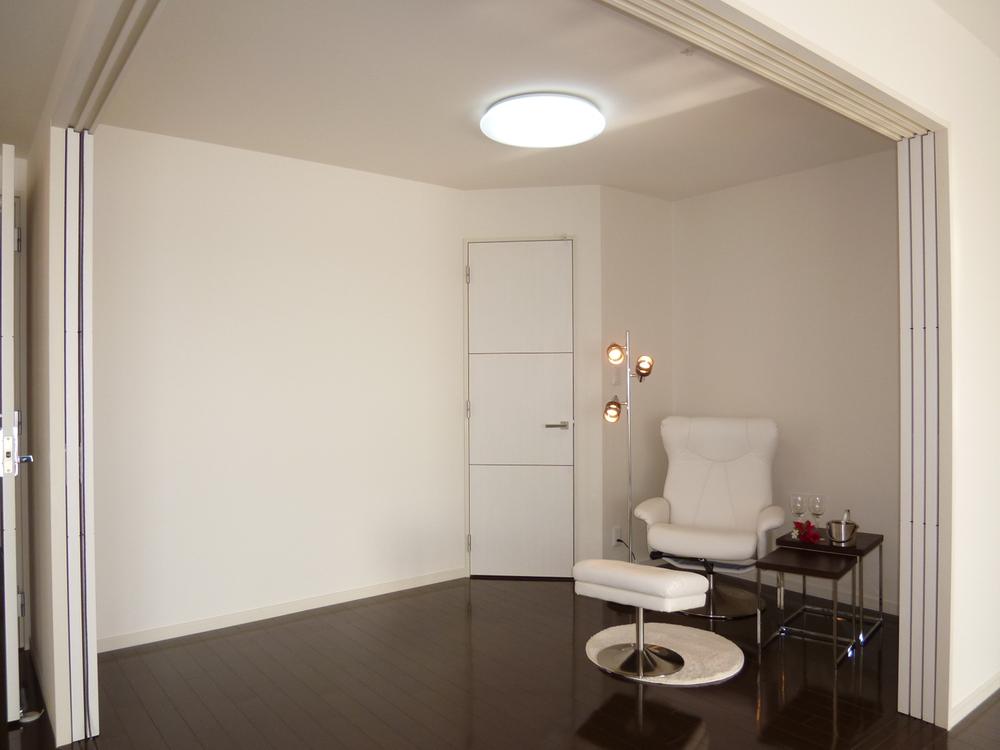 To release the Western-style sliding door adjacent to the living room and can be integrated with the living, You can use it as a wider living.
リビングに隣接した洋室の引き戸を解放するとリビングと一体化でき、さらに広いリビングとしてお使いいただけます。
Lobbyロビー 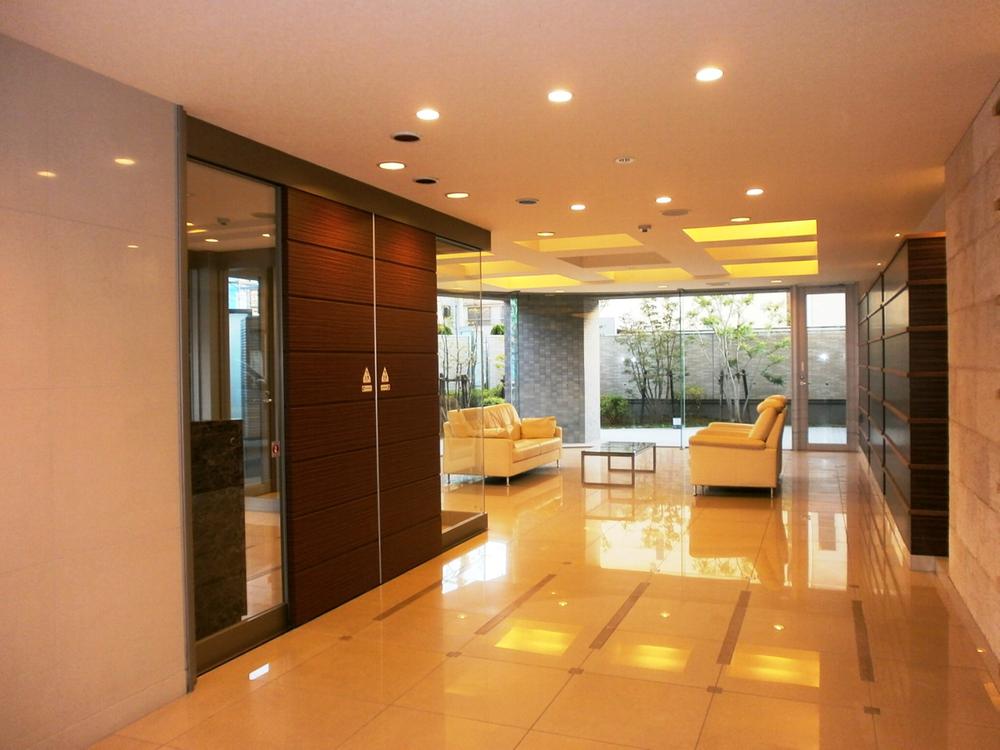 Entrance lobby and spacious will gently pick up your return home and customers.
ゆったりとしたエントランスロビーはご帰宅やお客様をやさしくお迎えします。
Primary school小学校 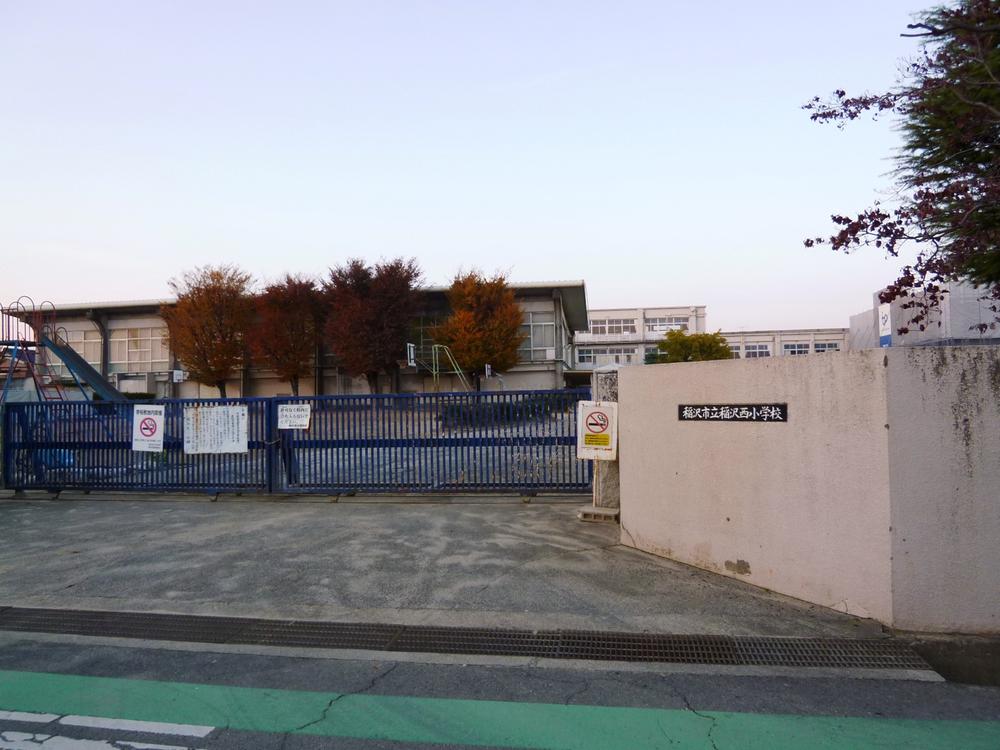 Inazawa until Nishi Elementary School 830m
稲沢西小学校まで830m
Location
| 






















