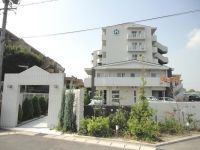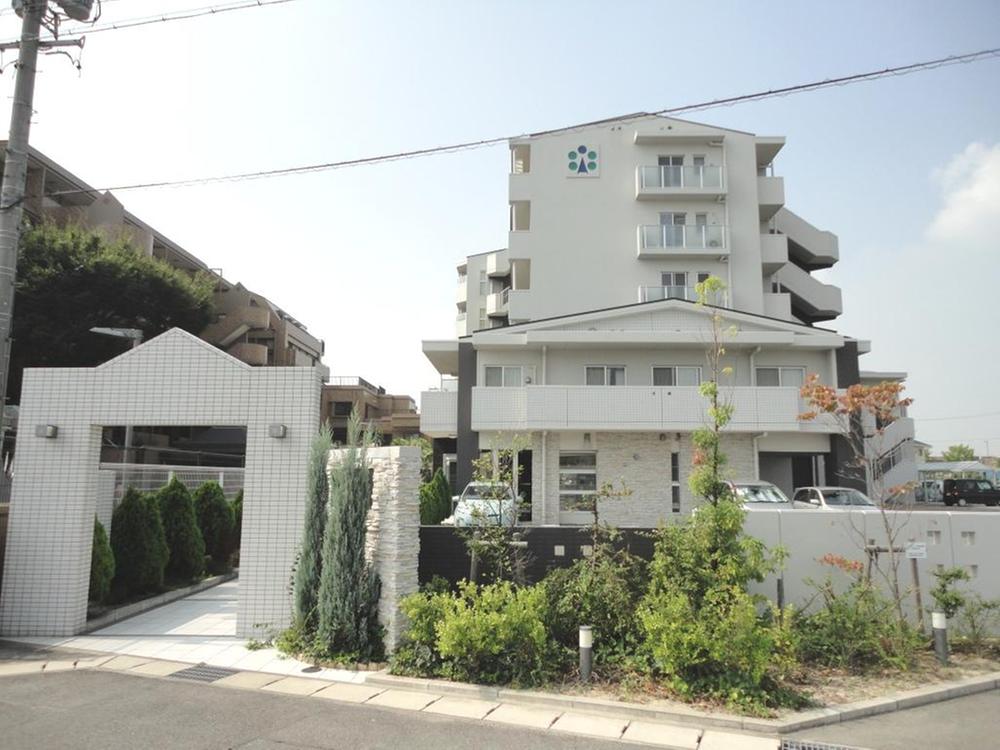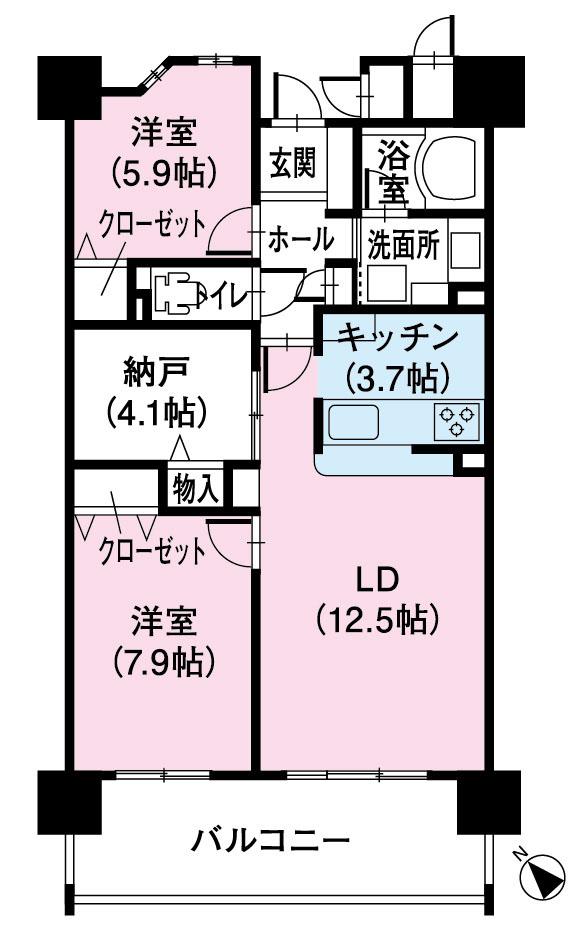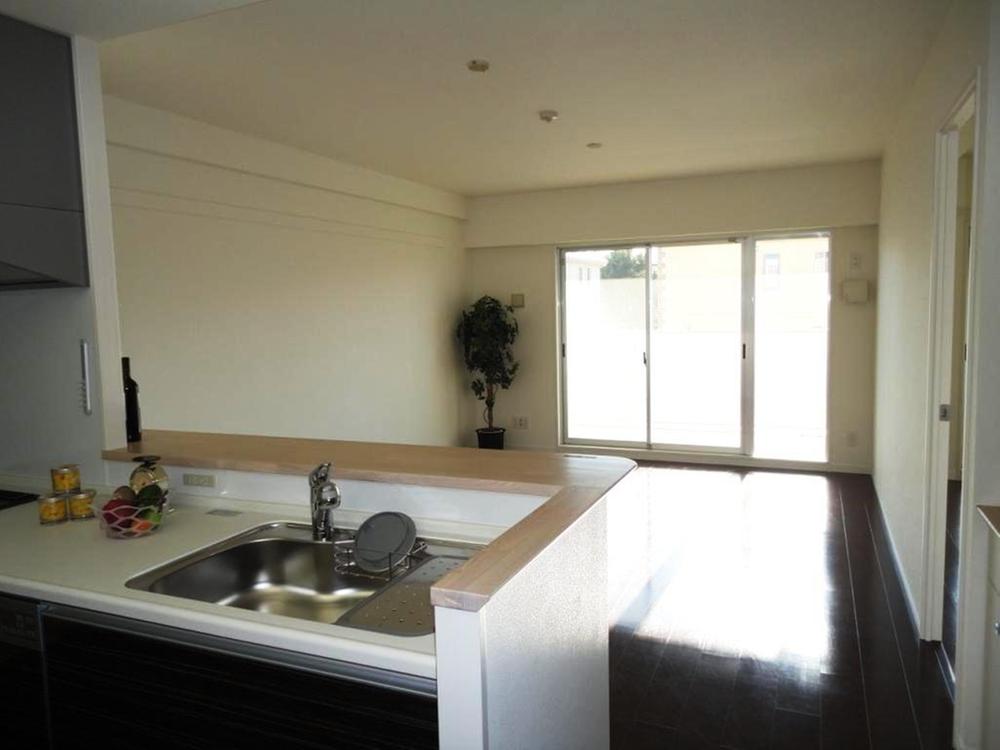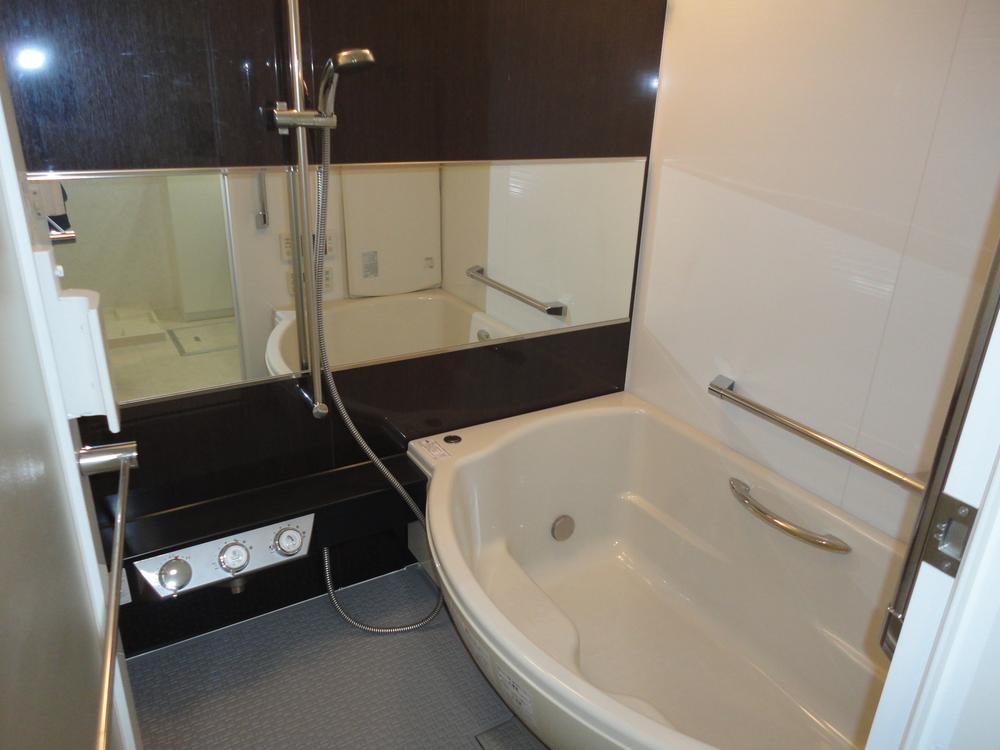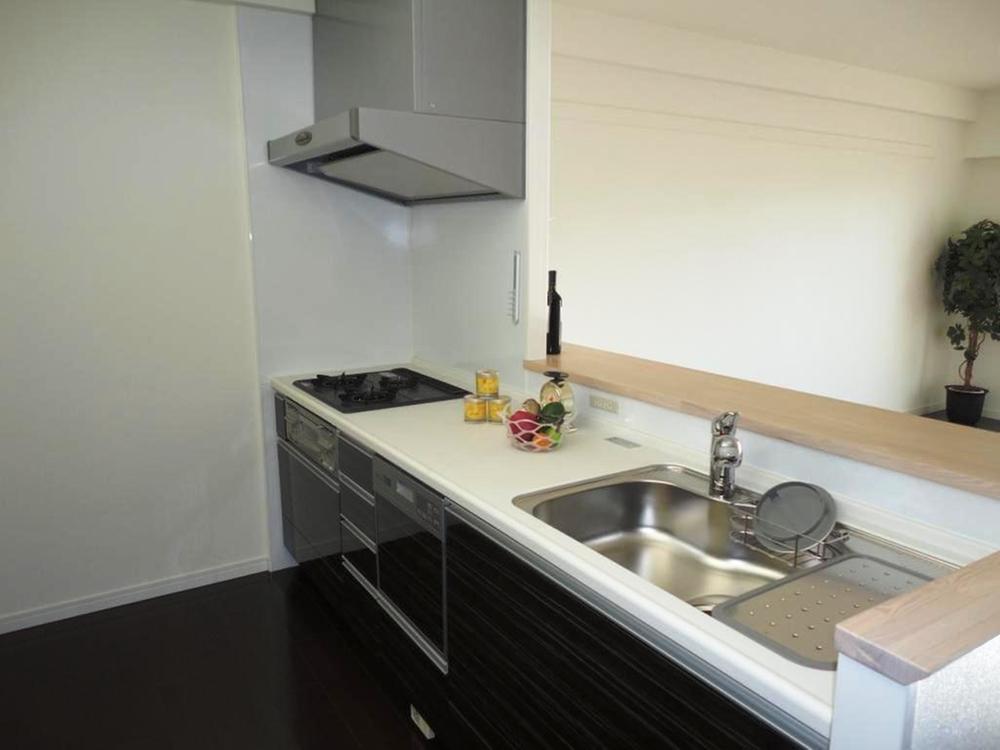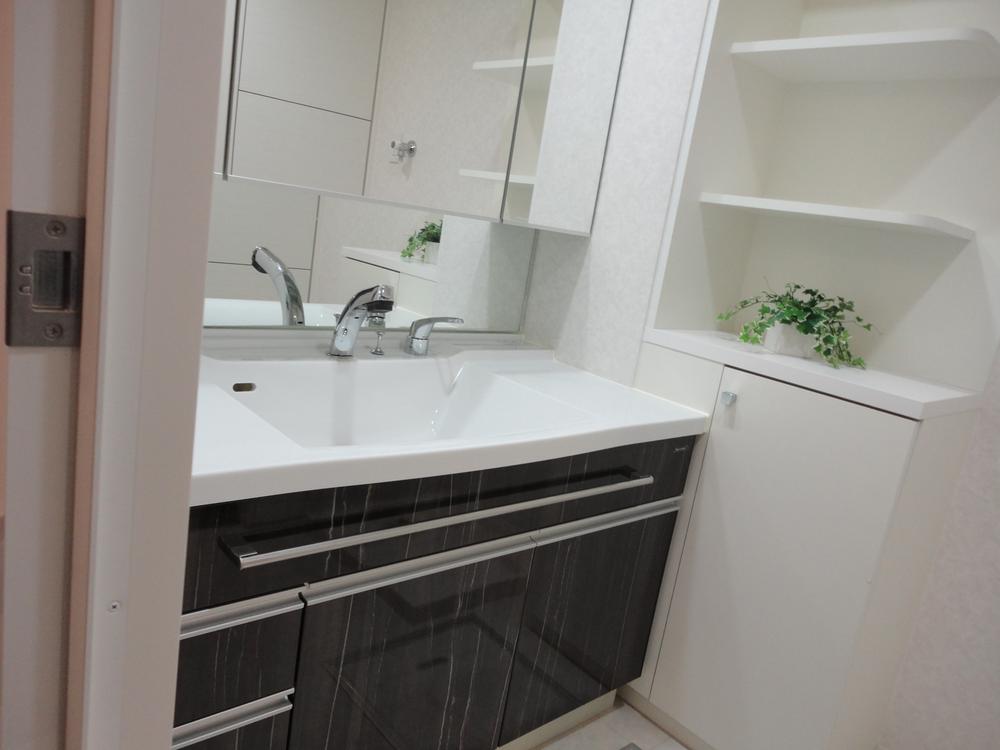|
|
Kariya City, Aichi Prefecture
愛知県刈谷市
|
|
JR Tokaido Line "Shinmachi Noda" walk 17 minutes
JR東海道本線「野田新町」歩17分
|
|
For the non-occupancy apartment, The interior is very beautiful. Pets Allowed, The plane parking Yes to secure one. Since the guidance are accepted at any time, Please feel free to contact us.
未入居マンションのため、内装はとてもきれいです。ペット可、平面駐車場を1台確保してあります。ご案内は随時受け付けていますので、お気軽にお問い合わせ下さい。
|
Features pickup 特徴ピックアップ | | Design house performance with evaluation / Plane parking / Southwestward / Pets Negotiable 設計住宅性能評価付 /平面駐車場 /南西向き /ペット相談 |
Property name 物件名 | | Chatelet Asahi Noda シャトレー野田朝日 |
Price 価格 | | 22 million yen 2200万円 |
Floor plan 間取り | | 2LDK + S (storeroom) 2LDK+S(納戸) |
Units sold 販売戸数 | | 1 units 1戸 |
Total units 総戸数 | | 32 units 32戸 |
Occupied area 専有面積 | | 74.1 sq m (22.41 tsubo) (center line of wall) 74.1m2(22.41坪)(壁芯) |
Other area その他面積 | | Balcony area: 13.6 sq m バルコニー面積:13.6m2 |
Whereabouts floor / structures and stories 所在階/構造・階建 | | Second floor / RC6 story 2階/RC6階建 |
Completion date 完成時期(築年月) | | September 2009 2009年9月 |
Address 住所 | | Kariya, Aichi Noda-cho, Umaike 愛知県刈谷市野田町馬池 |
Traffic 交通 | | JR Tokaido Line "Shinmachi Noda" walk 17 minutes JR東海道本線「野田新町」歩17分
|
Person in charge 担当者より | | [Regarding this property.] Because it is a non-resident property, You can use the unused equipment. 【この物件について】未入居物件ですので、未使用の設備をご使用頂けます。 |
Contact お問い合せ先 | | TEL: 0800-603-1490 [Toll free] mobile phone ・ Also available from PHS
Caller ID is not notified
Please contact the "saw SUUMO (Sumo)"
If it does not lead, If the real estate company TEL:0800-603-1490【通話料無料】携帯電話・PHSからもご利用いただけます
発信者番号は通知されません
「SUUMO(スーモ)を見た」と問い合わせください
つながらない方、不動産会社の方は
|
Administrative expense 管理費 | | 6800 yen / Month (consignment (cyclic)) 6800円/月(委託(巡回)) |
Repair reserve 修繕積立金 | | 6100 yen / Month 6100円/月 |
Time residents 入居時期 | | Immediate available 即入居可 |
Whereabouts floor 所在階 | | Second floor 2階 |
Direction 向き | | Southwest 南西 |
Structure-storey 構造・階建て | | RC6 story RC6階建 |
Site of the right form 敷地の権利形態 | | Ownership 所有権 |
Use district 用途地域 | | One middle and high 1種中高 |
Parking lot 駐車場 | | Site (6000 yen ~ 7500 yen / Month) 敷地内(6000円 ~ 7500円/月) |
Company profile 会社概要 | | <Mediation> Minister of Land, Infrastructure and Transport (9) No. 002961 (Corporation) Aichi Prefecture Building Lots and Buildings Transaction Business Association Tokai Real Estate Fair Trade Council member Sekiwa Real Estate Chubu Co., Ltd. Okazaki distribution office Kariya distribution center Yubinbango448-0003 Kariya City, Aichi Prefecture Hitotsugi-cho 2-6 - 1 <仲介>国土交通大臣(9)第002961号(公社)愛知県宅地建物取引業協会会員 東海不動産公正取引協議会加盟積和不動産中部(株)岡崎流通営業所 刈谷流通センター〒448-0003 愛知県刈谷市一ツ木町2-6ー1 |
Construction 施工 | | Tokura Construction Co., Ltd. (stock) 徳倉建設(株) |
