Used Apartments » Tokai » Aichi Prefecture » Kasugai
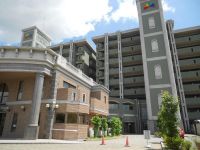 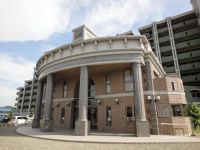
| | Kasugai City, Aichi Prefecture 愛知県春日井市 |
| JR Chuo Line "Katsukawa" bus 17 minutes central music Machikita walk 5 minutes JR中央本線「勝川」バス17分中央楽町北歩5分 |
| 105.14 sq m ! ! Southeast Corner Room ・ It is the top floor! 105.14m2!!東南角部屋・最上階です! |
| ~ Daikyo Riarudo is open from January 4 ~ <2014 New Year please visit Campaign> (January 4, 2014 ~ 13 days) → Entitled to in your visit after booking "1,000 yen Kuokado" Present! → In addition to the 20 people in the lottery "5,000 yen Kara log Gift" Present! ~ From the application form of Daikyo realistic homepage, Or at the head office information desk top of your tour reservation by phone, For those who are visitors to the subject property during the campaign period, It will be presented the "Guo card 1,000 yen" without exception ~ ※ Please refer to the Daikyo realistic homepage more information about the "New Year visit of campaign". ~ 大京リアルドは1月4日より営業しております ~ <2014 新春ご見学キャンペーン開催> (2014年1月4日 ~ 13日)→ ご予約のうえご来場でもれなく 「クオカード1,000円分」 プレゼント!→ さらに抽選で20名様に 「カラログギフト5,000円分」 プレゼント! ~ 大京リアルドホームページの申し込みフォームから、または本社インフォメーションデスクで電話でご見学予約のうえ、キャンペーン期間中に対象物件に来場された方に、もれなく「クオカード1,000円分」をプレゼントします ~ ※「新春ご見学キャンペーン」の詳細は大京リアルドホームページをご覧ください。 |
Features pickup 特徴ピックアップ | | LDK18 tatami mats or more / Corner dwelling unit / Yang per good / All room storage / A quiet residential area / Japanese-style room / top floor ・ No upper floor / Wide balcony / 2 or more sides balcony / South balcony / The window in the bathroom / Ventilation good / Flat terrain LDK18畳以上 /角住戸 /陽当り良好 /全居室収納 /閑静な住宅地 /和室 /最上階・上階なし /ワイドバルコニー /2面以上バルコニー /南面バルコニー /浴室に窓 /通風良好 /平坦地 | Property name 物件名 | | Rainbow Tiara Kasugai Momoyama レインボーティアラ春日井桃山 | Price 価格 | | 21.9 million yen 2190万円 | Floor plan 間取り | | 4LDK 4LDK | Units sold 販売戸数 | | 1 units 1戸 | Total units 総戸数 | | 141 units 141戸 | Occupied area 専有面積 | | 105.14 sq m (center line of wall) 105.14m2(壁芯) | Other area その他面積 | | Balcony area: 32.37 sq m バルコニー面積:32.37m2 | Whereabouts floor / structures and stories 所在階/構造・階建 | | 9 floor / SRC9-story part RC 9階/SRC9階建一部RC | Completion date 完成時期(築年月) | | October 2002 2002年10月 | Address 住所 | | Kasugai City, Aichi Prefecture Momoyama-cho 愛知県春日井市桃山町 | Traffic 交通 | | JR Chuo Line "Katsukawa" bus 17 minutes central music Machikita walk 5 minutes JR中央本線「勝川」バス17分中央楽町北歩5分
| Related links 関連リンク | | [Related Sites of this company] 【この会社の関連サイト】 | Person in charge 担当者より | | Person in charge of real-estate and building Yamashita Yasuaki Age: 30 Daigyokai Experience: My name is 10 years Yamashita. I've been working 10 years in the sale of new Lions apartment. Taking advantage of the sales experience, And we made smooth dealings of various customers. 担当者宅建山下 泰明年齢:30代業界経験:10年山下と申します。私は新築ライオンズマンションの販売に10年従事してきました。その販売経験を活かし、様々なお客様のお取引をスムーズに行わせて頂きます。 | Contact お問い合せ先 | | TEL: 0120-984841 [Toll free] Please contact the "saw SUUMO (Sumo)" TEL:0120-984841【通話料無料】「SUUMO(スーモ)を見た」と問い合わせください | Administrative expense 管理費 | | 9300 yen / Month (consignment (commuting)) 9300円/月(委託(通勤)) | Repair reserve 修繕積立金 | | 8600 yen / Month 8600円/月 | Time residents 入居時期 | | Consultation 相談 | Whereabouts floor 所在階 | | 9 floor 9階 | Direction 向き | | Southeast 南東 | Overview and notices その他概要・特記事項 | | Contact: Yamashita Yasuaki 担当者:山下 泰明 | Structure-storey 構造・階建て | | SRC9-story part RC SRC9階建一部RC | Site of the right form 敷地の権利形態 | | Ownership 所有権 | Use district 用途地域 | | One middle and high 1種中高 | Parking lot 駐車場 | | Site (1000 yen / Month) 敷地内(1000円/月) | Company profile 会社概要 | | <Mediation> Minister of Land, Infrastructure and Transport (6) No. 004139 (Ltd.) Daikyo Riarudo Nagoya center shop / Telephone reception → Headquarters: Tokyo Yubinbango460-0003 Aichi Prefecture medium Nagoya-ku Nishiki 2-9-29 ORE Nagoya Fushimi Building first floor 1F <仲介>国土交通大臣(6)第004139号(株)大京リアルド名古屋中央店/電話受付→本社:東京〒460-0003 愛知県名古屋市中区錦2-9-29 ORE名古屋伏見ビル1階1F | Construction 施工 | | (Ltd.) Fujita (株)フジタ |
Local appearance photo現地外観写真 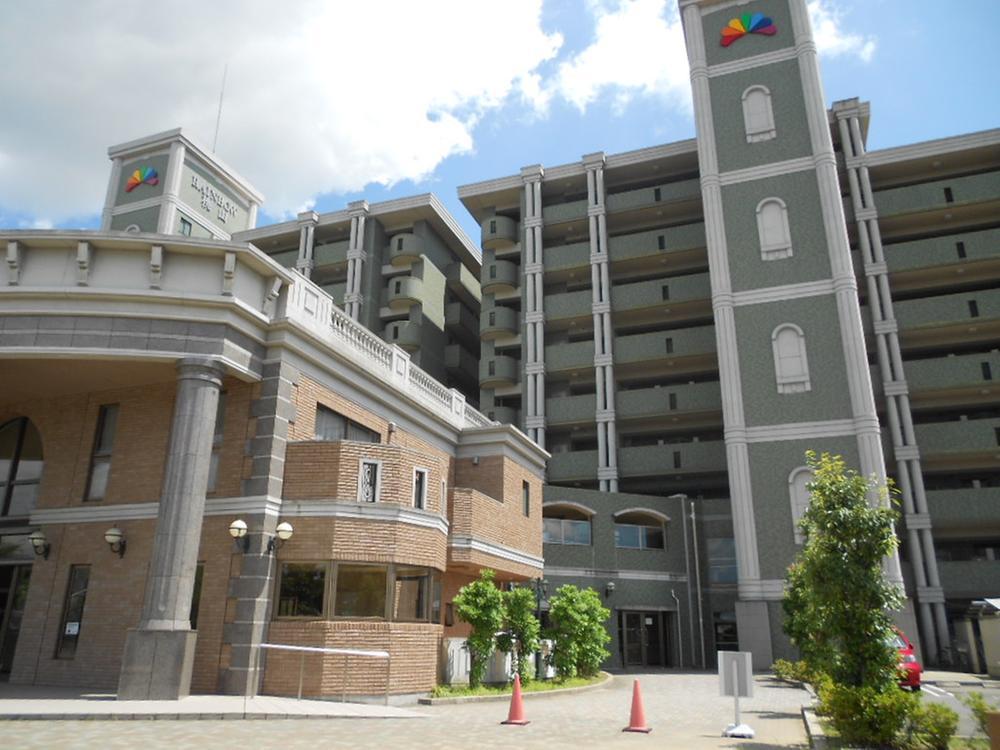 Local (March 2013) Shooting
現地(2013年3月)撮影
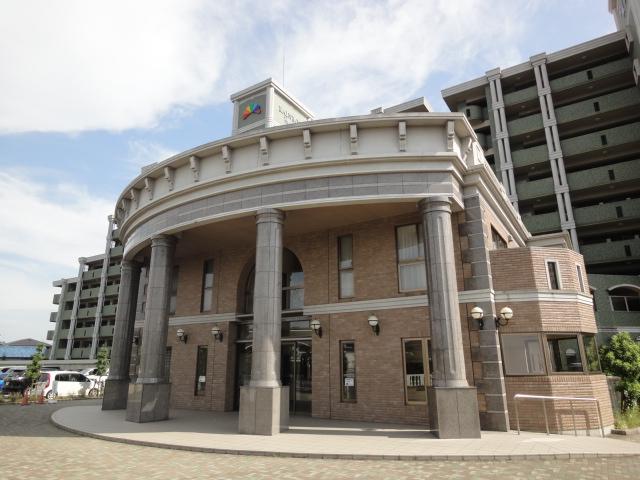 Local (11 May 2013) Shooting
現地(2013年11月)撮影
Livingリビング 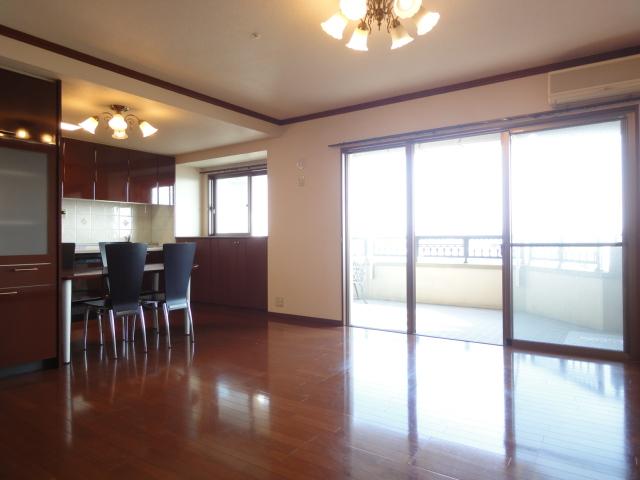 Indoor (11 May 2013) Shooting living ・ It will be spacious living dining 18.7 quires.
室内(2013年11月)撮影 リビング・ダイニング18.7帖の広々としたリビングになります。
Kitchenキッチン 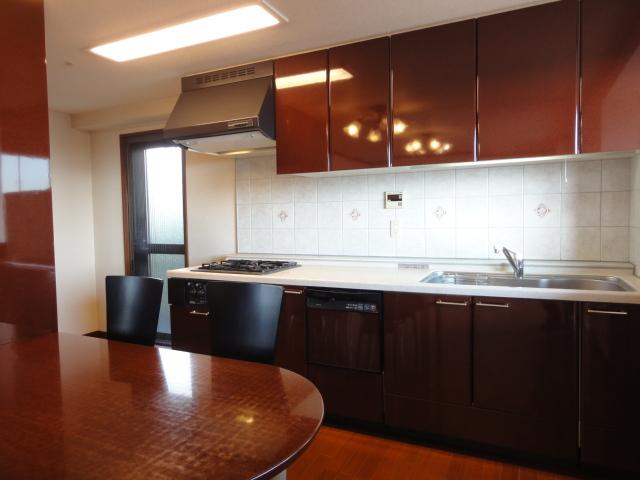 Indoor (11 May 2013) Shooting There is a window on the south side and the east side, It will breathability and sunny kitchen.
室内(2013年11月)撮影 南側と東側に窓があり、通気性と日当たりの良いキッチンになります。
Floor plan間取り図 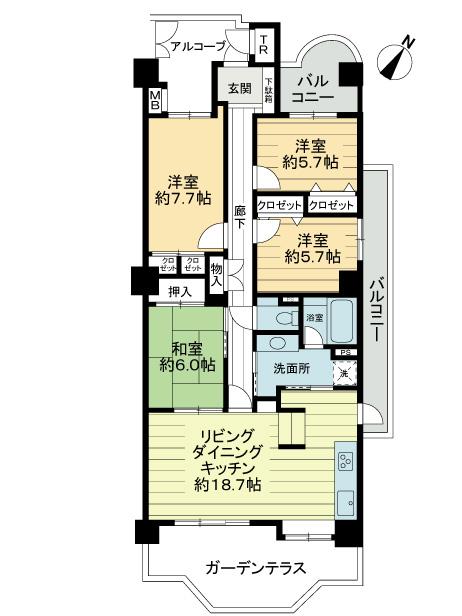 4LDK, Price 21.9 million yen, Footprint 105.14 sq m , Balcony area 32.37 sq m
4LDK、価格2190万円、専有面積105.14m2、バルコニー面積32.37m2
Local appearance photo現地外観写真 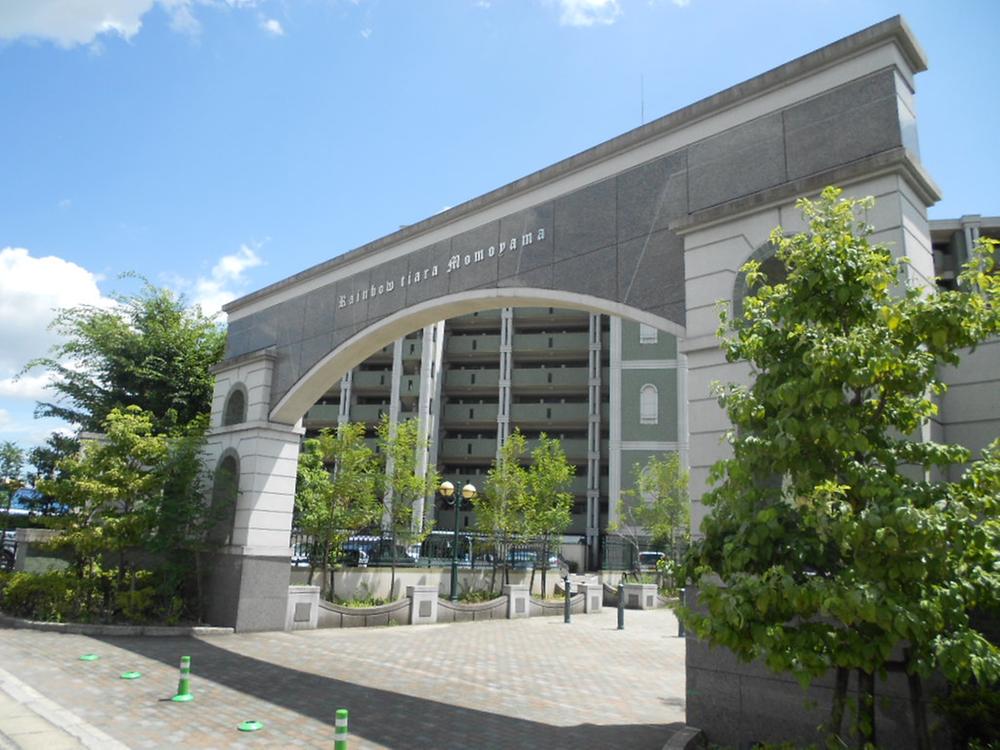 Local (August 2013) Shooting
現地(2013年8月)撮影
Bathroom浴室 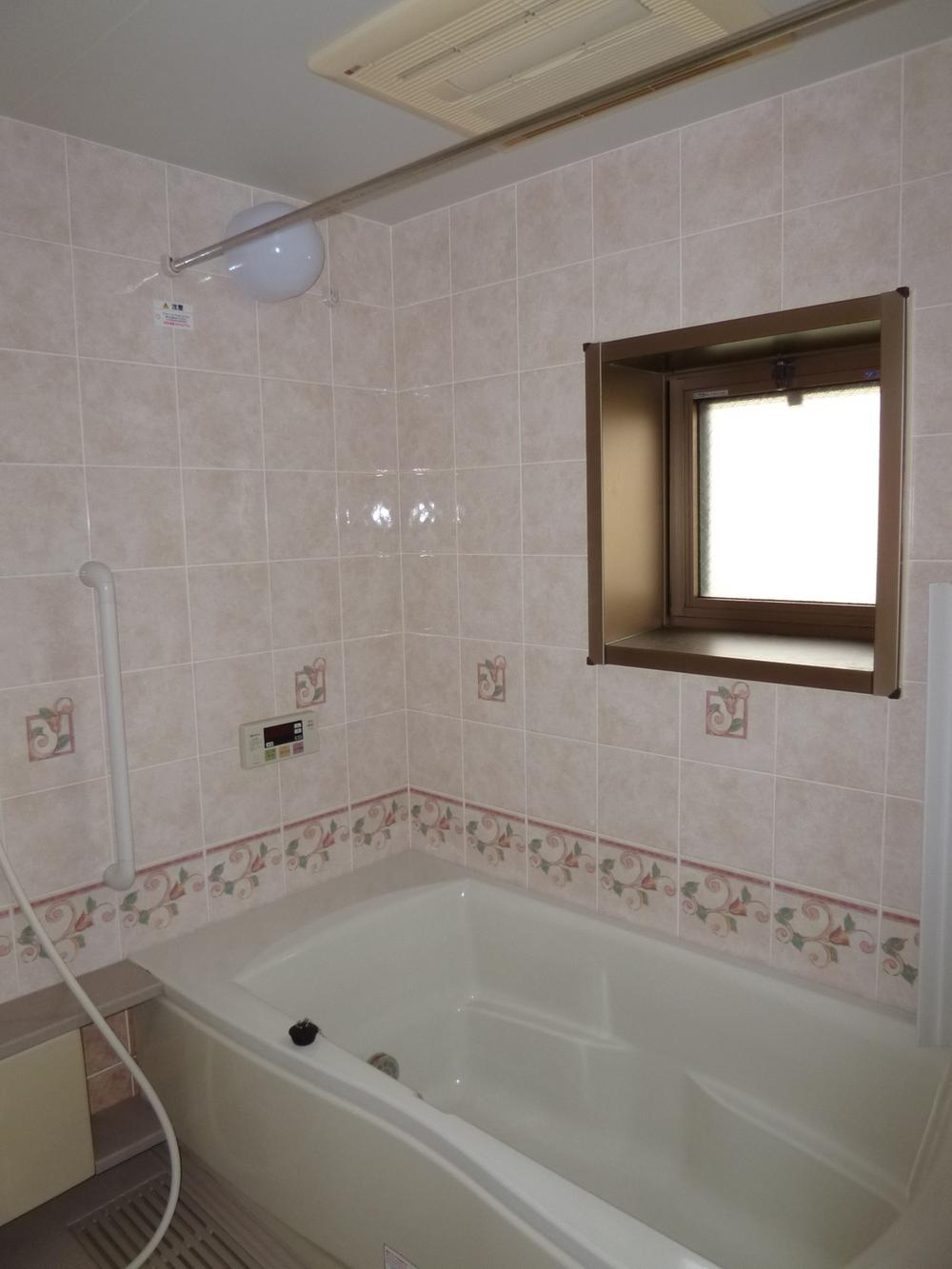 Room (August 2013) Shooting Since there is a window, It will be excellent bathroom breathable.
室内(2013年8月)撮影 窓がありますので、通気性に優れた浴室になります。
Kitchenキッチン 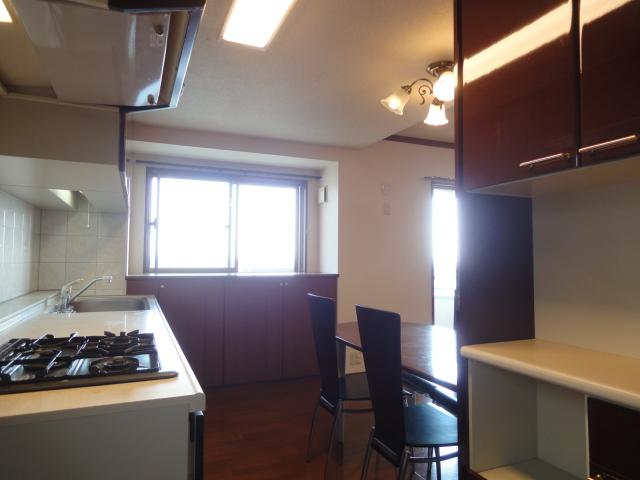 Kitchen cupboard of.
キッチンのカップボードです。
Non-living roomリビング以外の居室 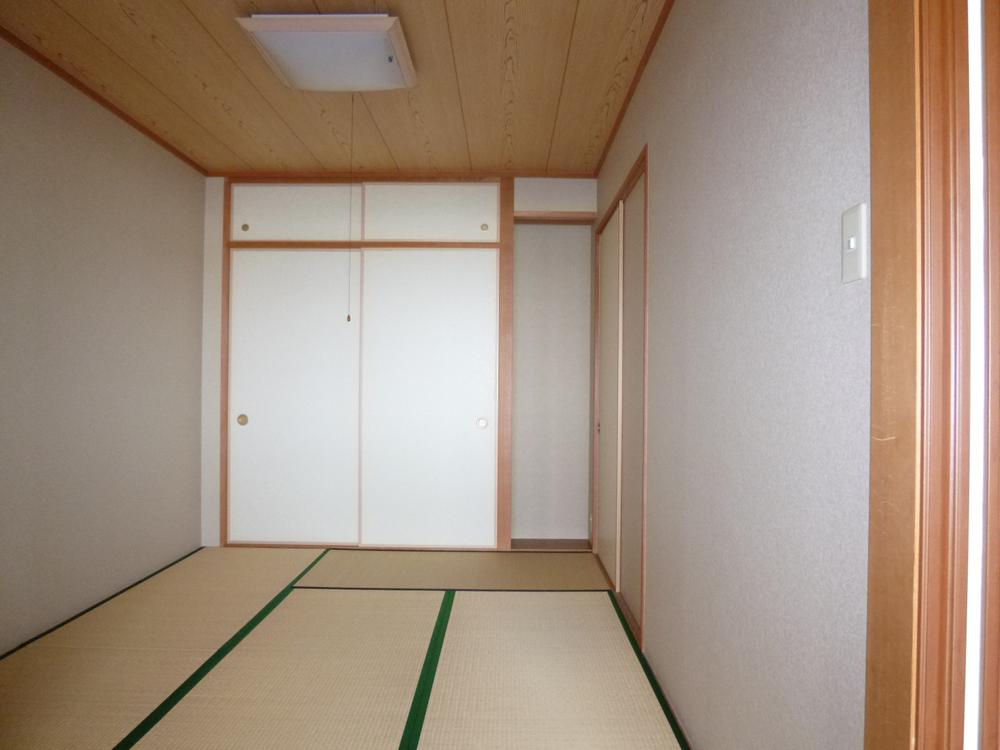 Room (August 2013) Shooting It will be 6 quires of Japanese-style room.
室内(2013年8月)撮影 6帖の和室になります。
Entrance玄関 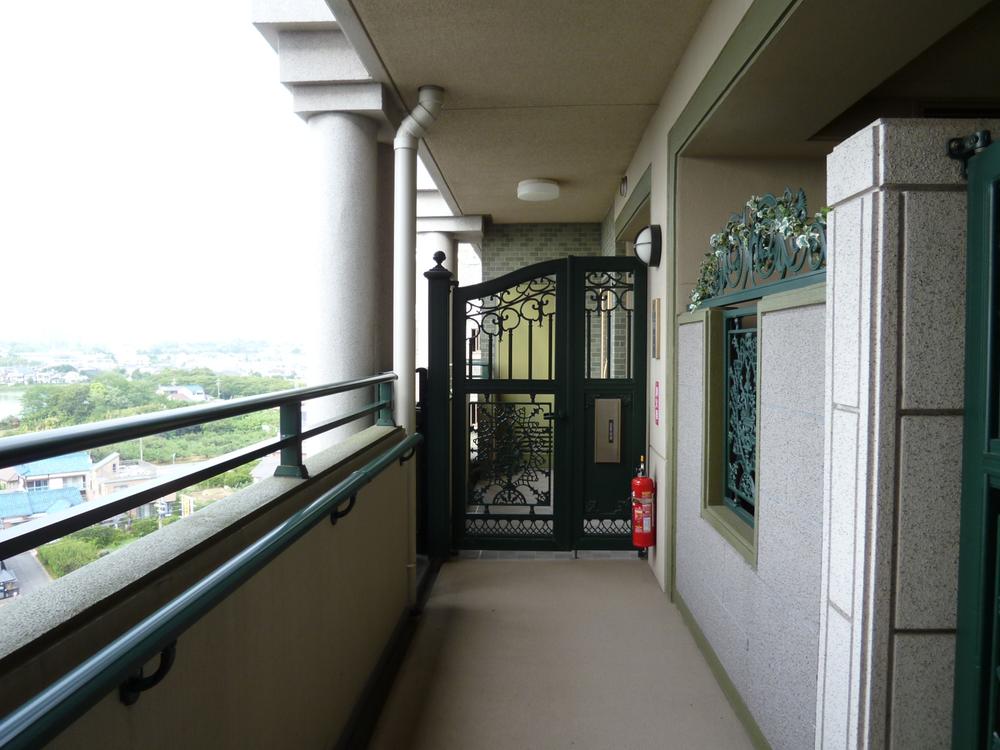 Local (August 2013) Shooting Will there is a gate dwelling unit. Arukopu There are 7.86 sq m.
現地(2013年8月)撮影 門扉がある住戸になります。アルコープは7.86m2あります。
Wash basin, toilet洗面台・洗面所 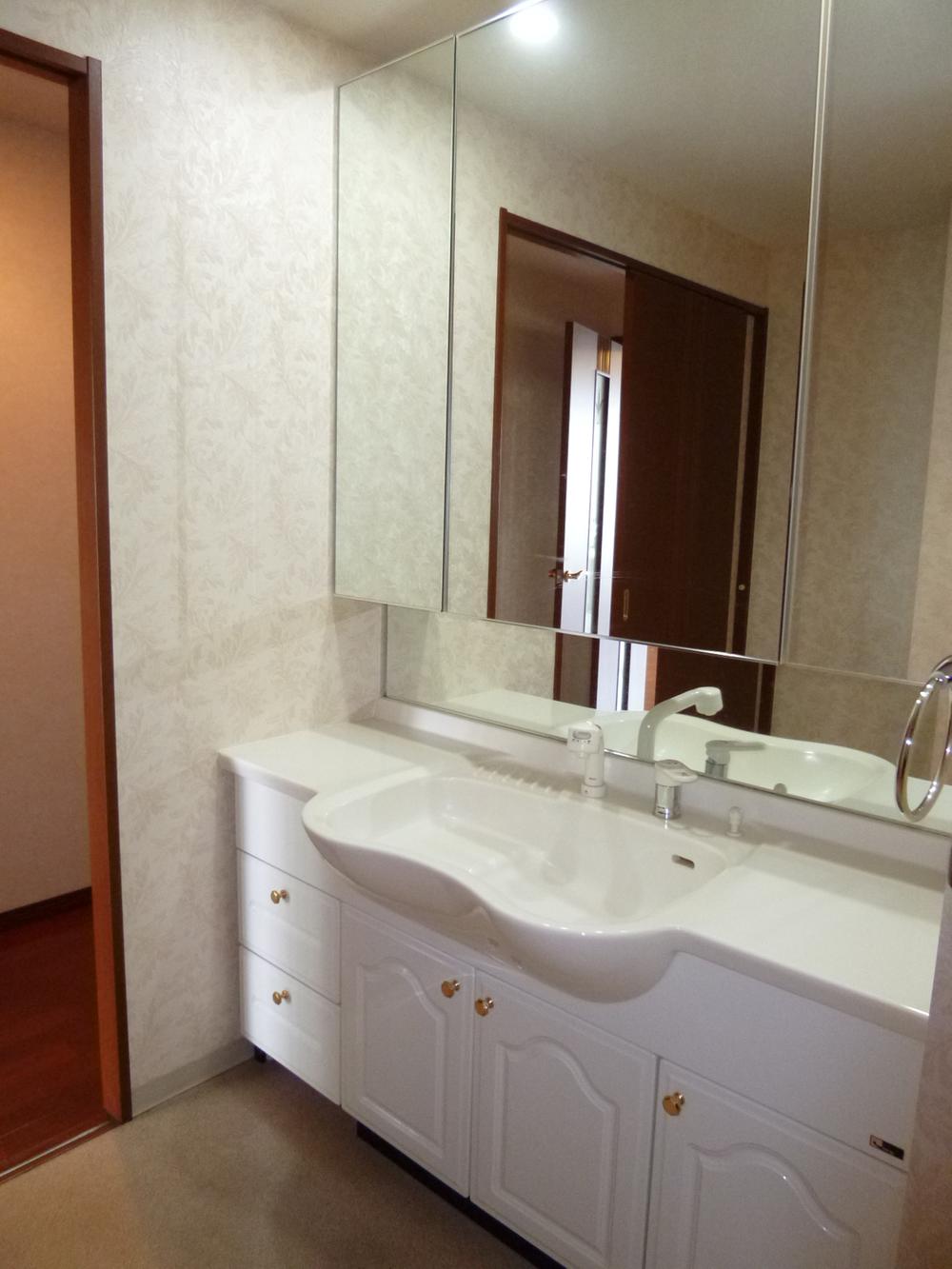 Room (August 2013) Shooting
室内(2013年8月)撮影
Receipt収納 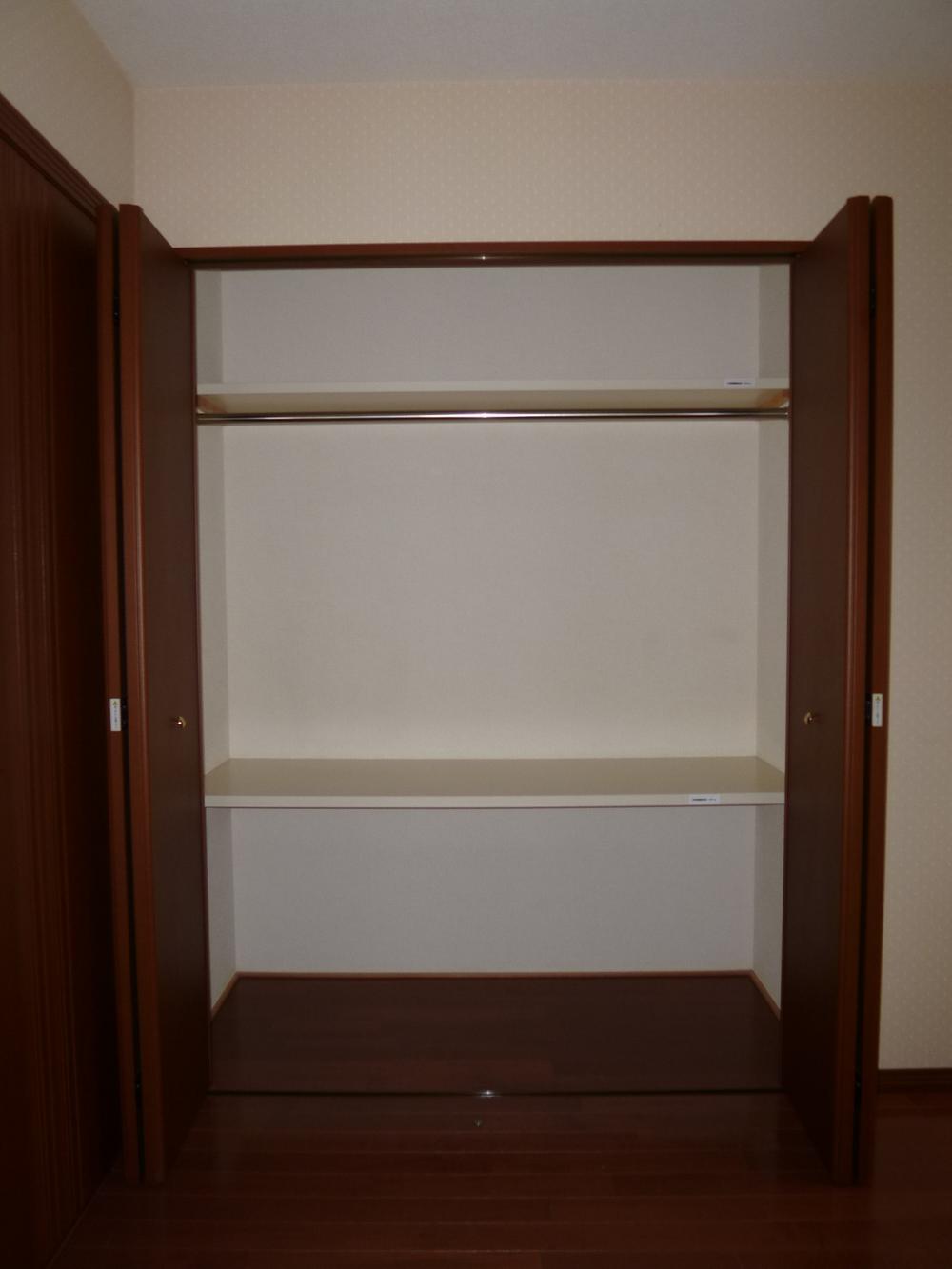 Room (August 2013) Shooting
室内(2013年8月)撮影
Toiletトイレ 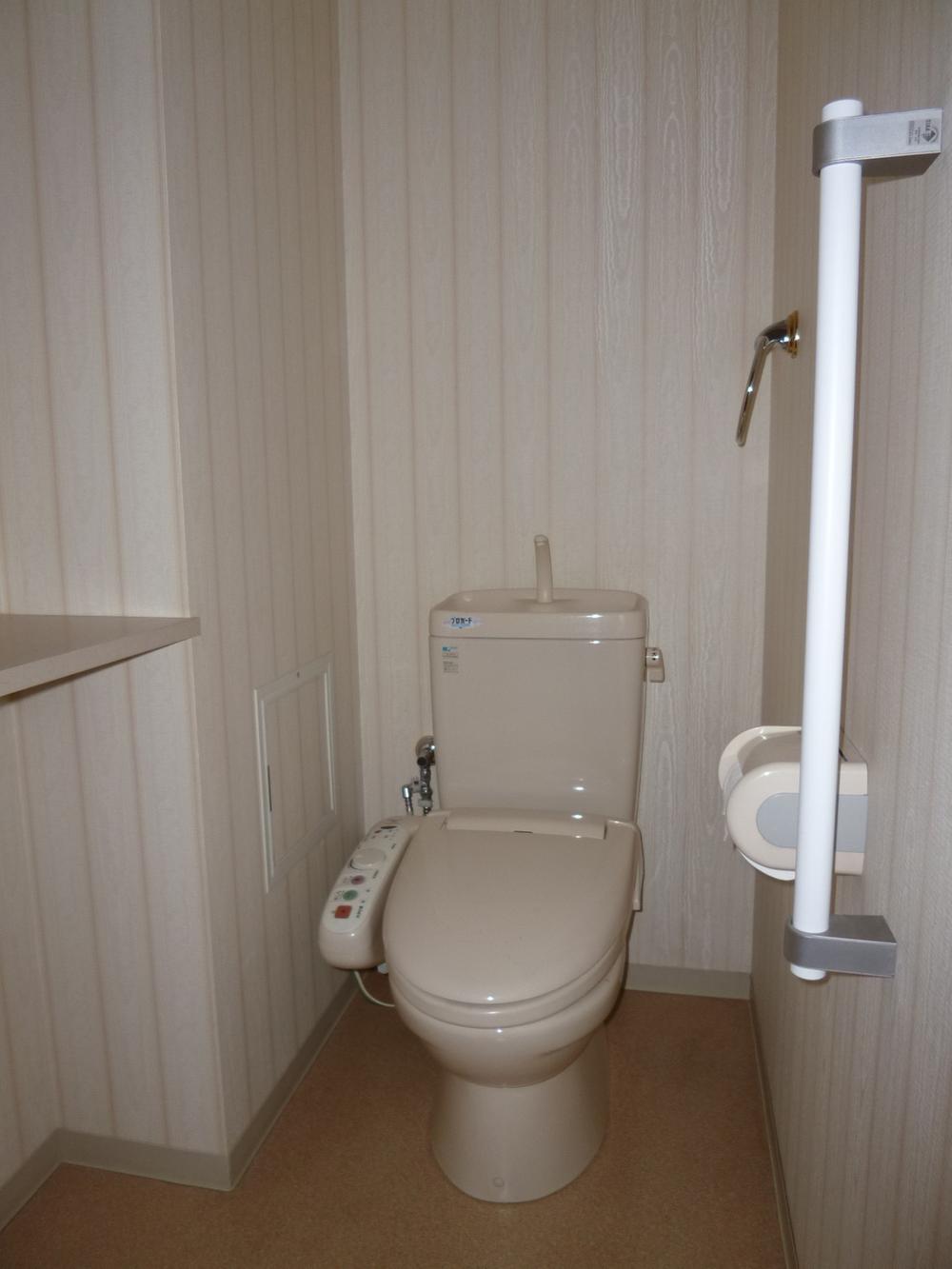 Room (August 2013) Shooting It will be in the toilet with a handrail.
室内(2013年8月)撮影 手摺付のトイレになります。
Entranceエントランス 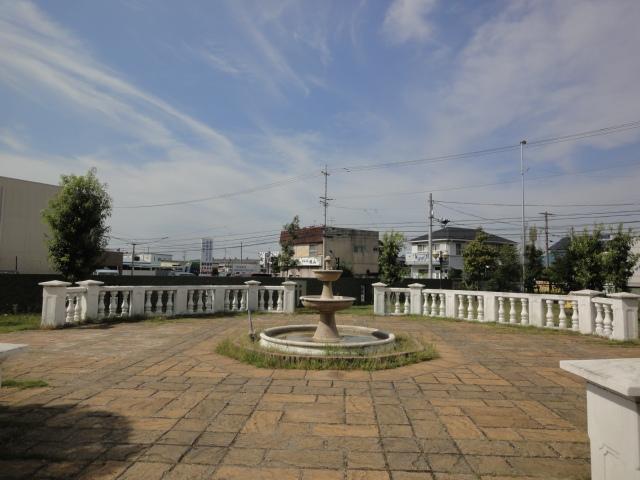 Common areas
共用部
Lobbyロビー 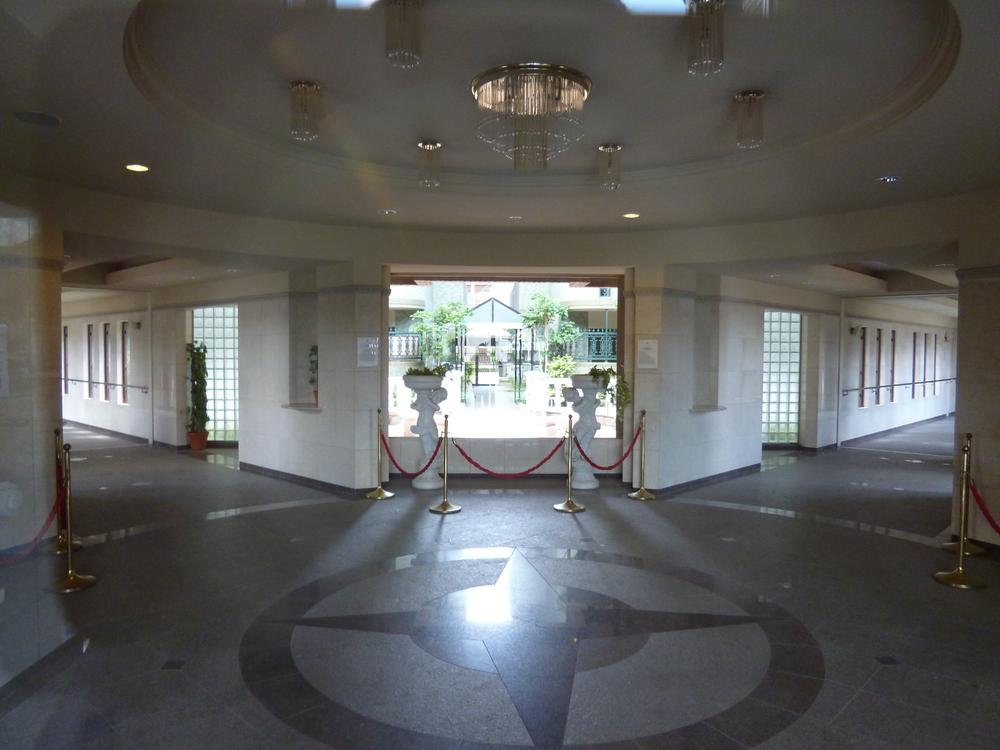 Common areas
共用部
Other common areasその他共用部 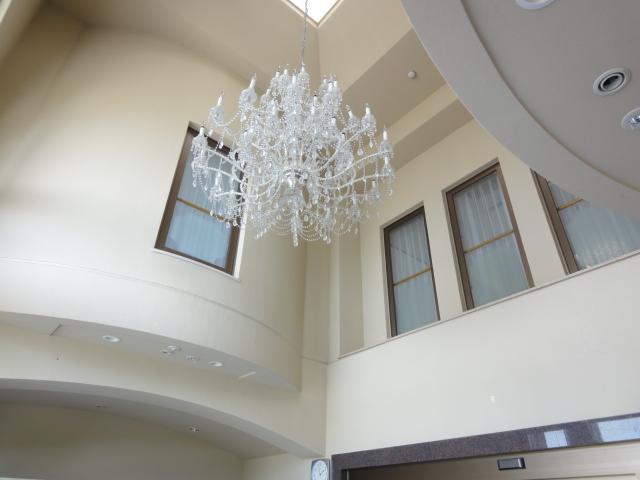 Common areas
共用部
Balconyバルコニー 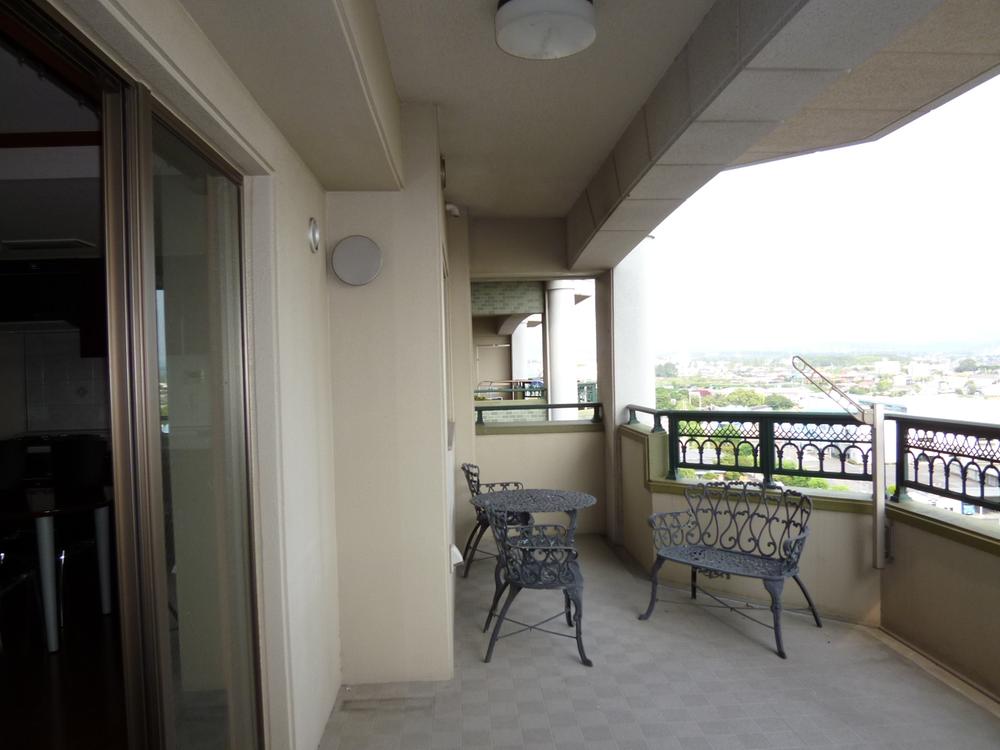 Local (August 2013) Shooting There is a depth of 3m, It will be spacious balcony.
現地(2013年8月)撮影 3mの奥行があり、広々としたバルコニーになります。
View photos from the dwelling unit住戸からの眺望写真 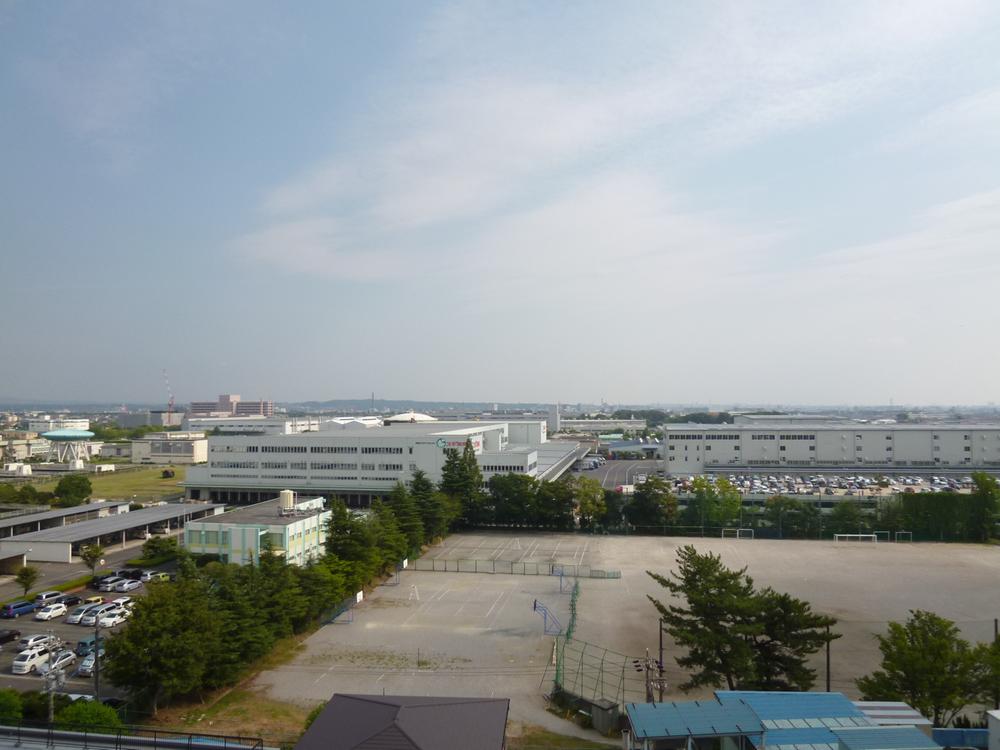 Local (August 2013) taken from the south balcony It will be on the lookout from the ninth floor. It will be in the room there is no building to block the front of the eye.
現地(2013年8月)南側バルコニーから撮影 9階からの眺望になります。目の前を遮る建物がないお部屋になります。
Non-living roomリビング以外の居室 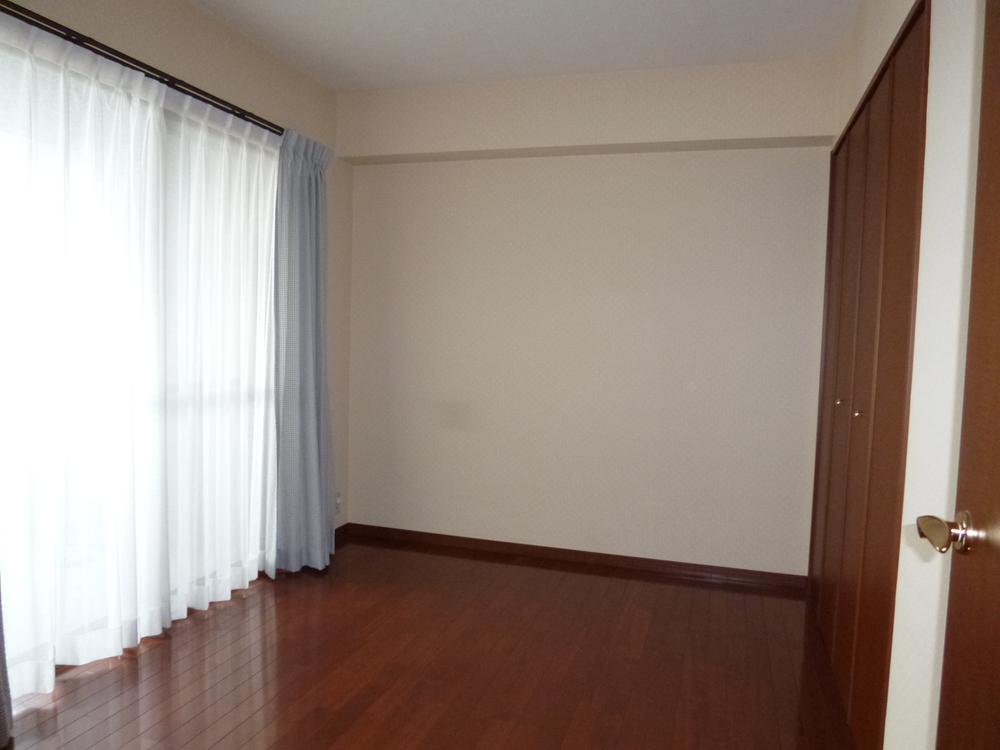 Northeast side Western-style is about 5.7 Pledge.
北東側洋室は約5.7帖です。
Entrance玄関 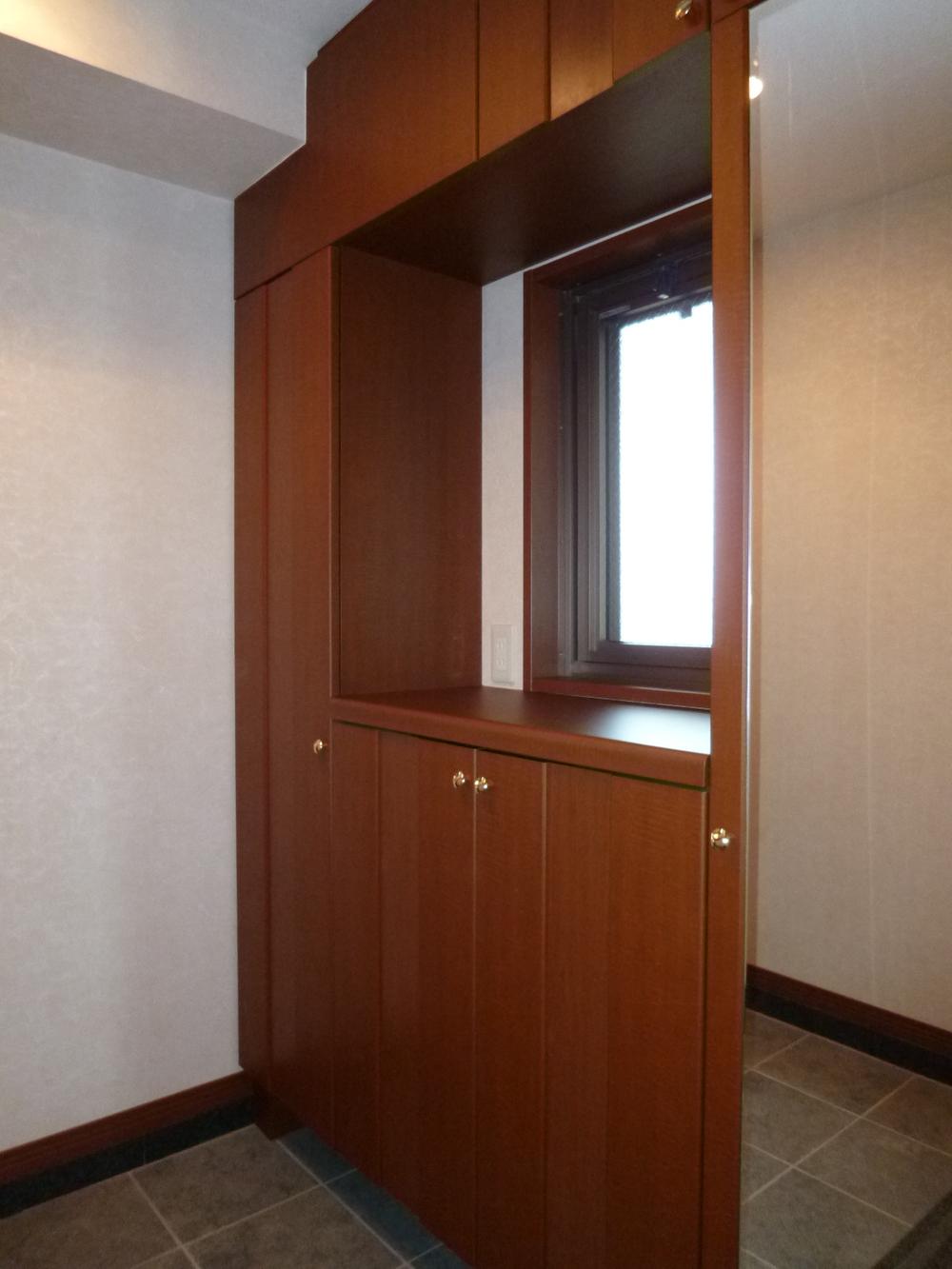 Room (August 2013) Shooting There is a window in the front door, To capture the light at the entrance.
室内(2013年8月)撮影 玄関に窓があり、玄関に光を取り込みます。
View photos from the dwelling unit住戸からの眺望写真 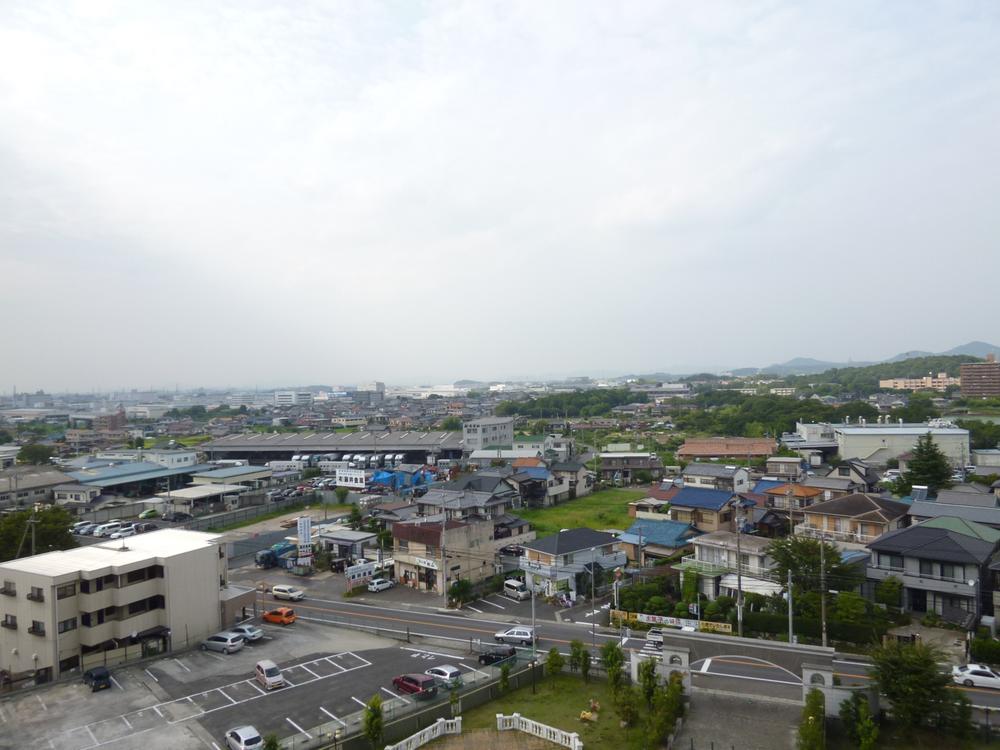 View from the site (August 2013) north balcony shooting
現地からの眺望(2013年8月)北側バルコニー撮影
Junior high school中学校 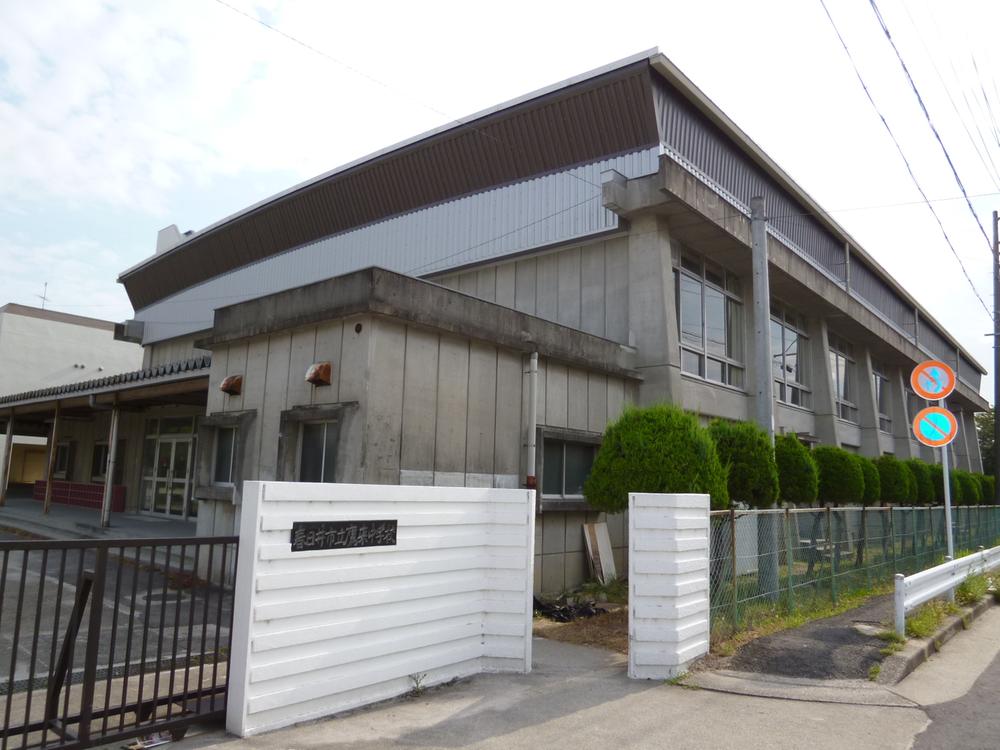 Kasugai Municipal Takagi Junior High School (August 2013 shooting) Distance 80m
春日井市立鷹来中学校(2013年8月撮影) 距離80m
Primary school小学校 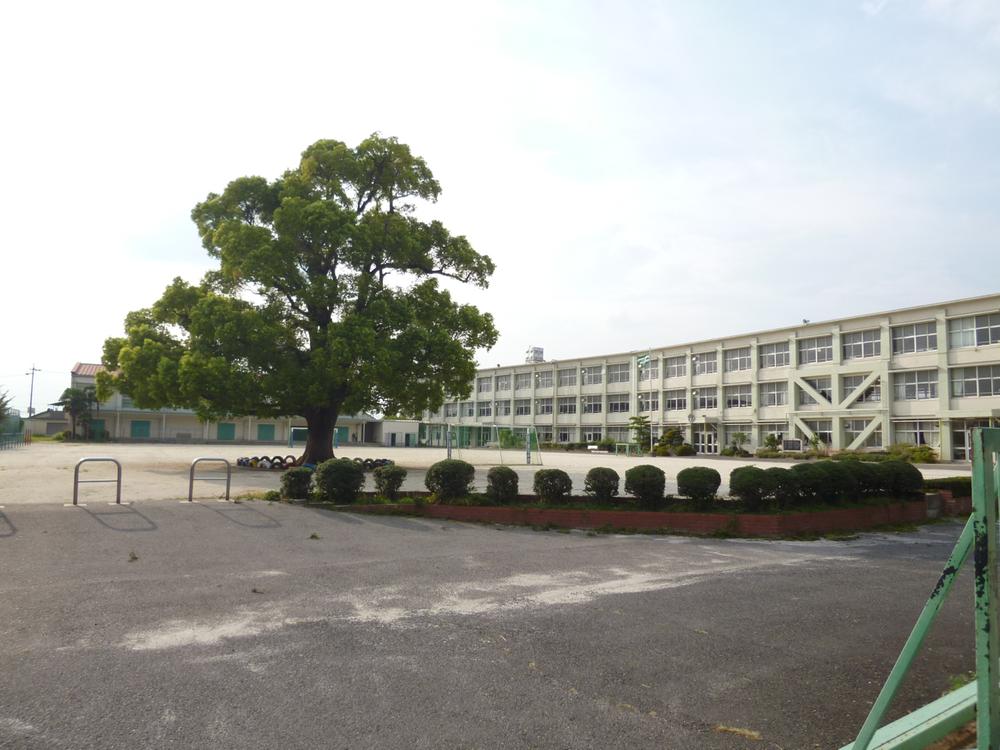 Kasugai Municipal Takagi Elementary School (August 2013 shooting) Distance 880m
春日井市立鷹来小学校(2013年8月撮影) 距離880m
Kindergarten ・ Nursery幼稚園・保育園 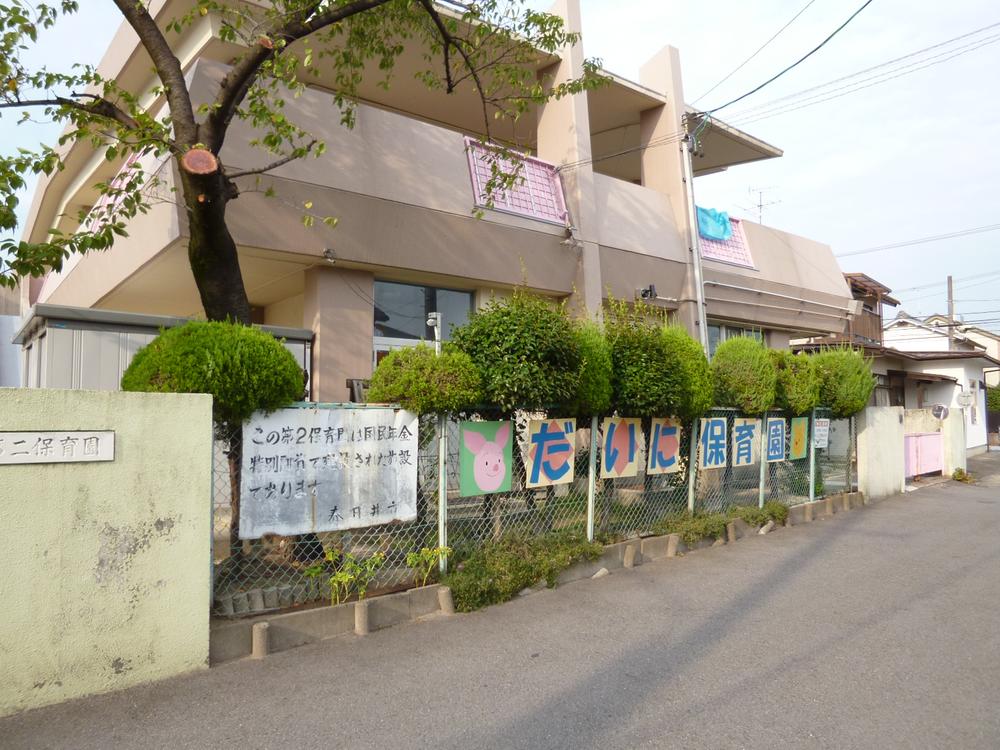 Kasugai Municipal second nursery (August 2013 shooting) Distance 800m
春日井市立第2保育園(2013年8月撮影) 距離800m
Supermarketスーパー 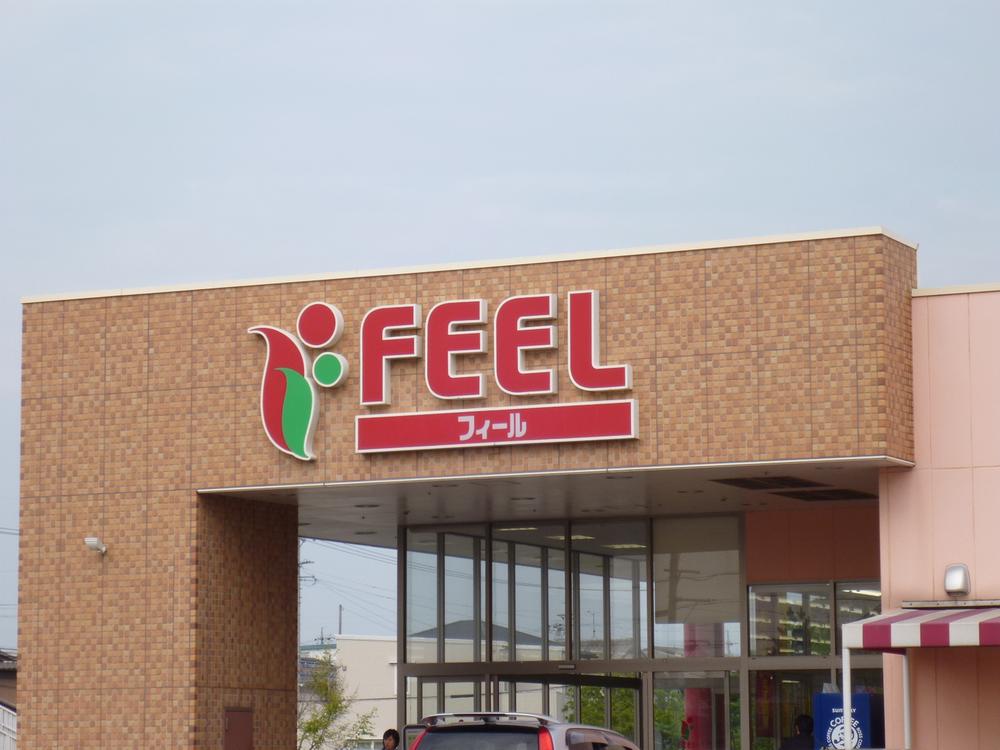 Feel happy table store (August 2013 shooting) Distance 400m Open year-round until round 20
フィールハッピーテーブル店(2013年8月撮影) 距離400m 年中無休20時まで営業
Park公園 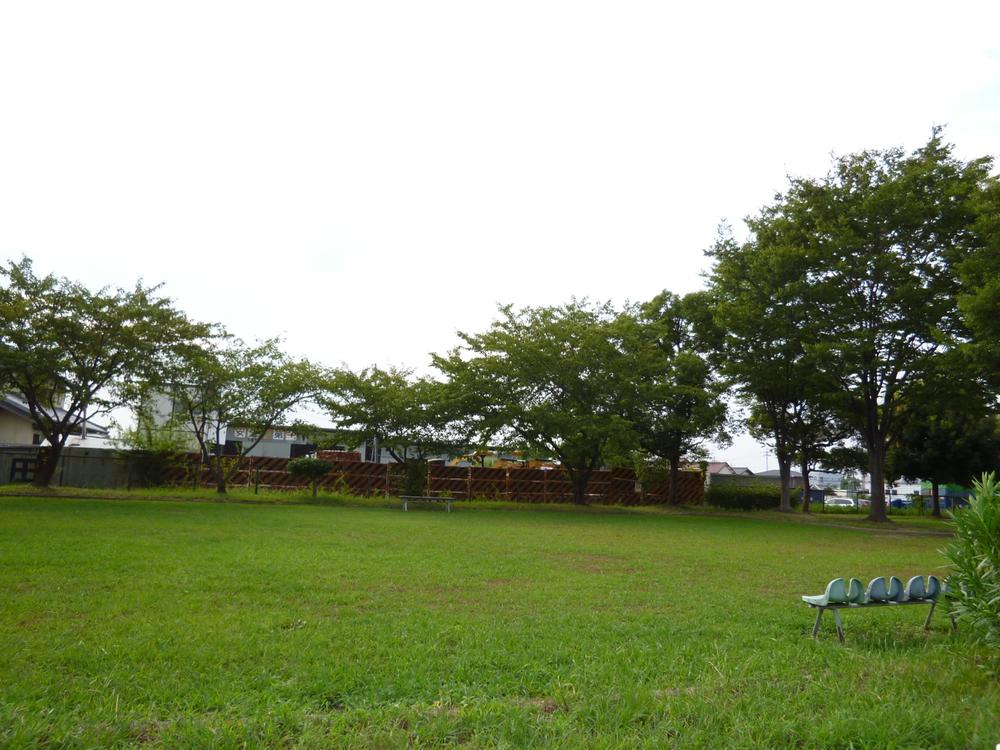 Neighborhood park Distance 80m
近隣公園 距離80m
Hospital病院 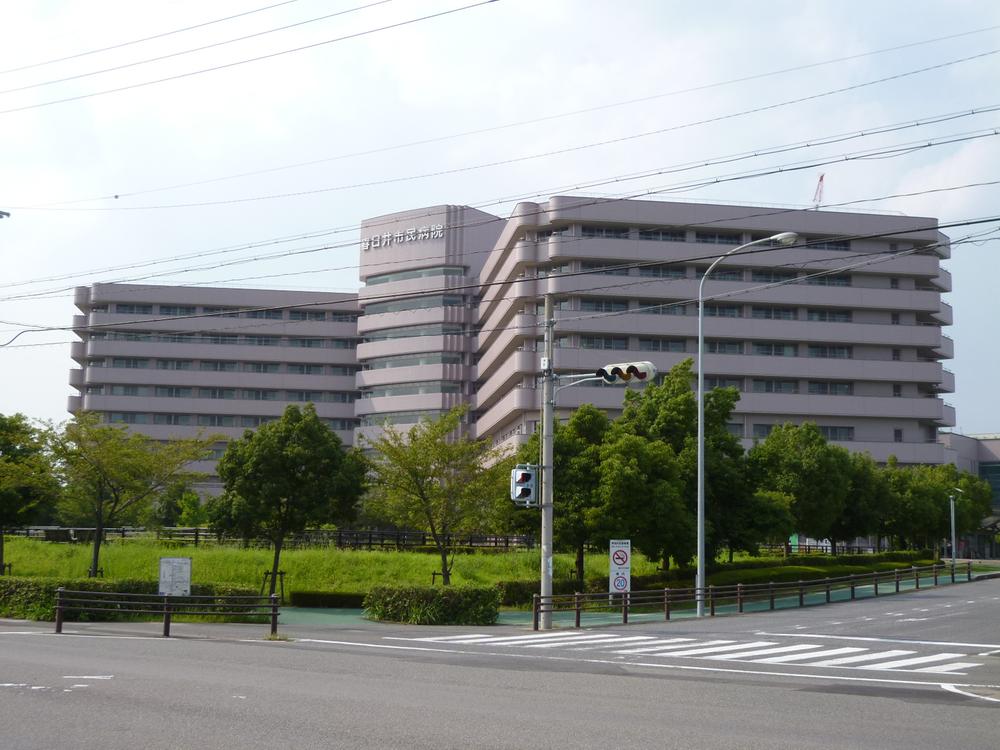 Kasugai City Hospital (August 2013 shooting) distance 1280m
春日井市民病院(2013年8月撮影)距離1280m
Location
| 



























