Used Apartments » Tokai » Aichi Prefecture » Komaki
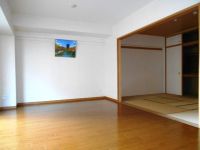 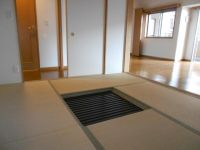
| | Komaki, Aichi Prefecture 愛知県小牧市 |
| Komaki Meitetsu "Komaki" walk 5 minutes 名鉄小牧線「小牧」歩5分 |
| February 2002 completion! Aichi Prefecture Housing Corporation old condominium. A 5-minute walk from the Meitetsu Komaki "Komaki" station, Rapio Heiwado 1 minute walk is a good location of (about 70m) and other ambient conditions. 平成14年2月完成!愛知県住宅供給公社旧分譲マンションです。名鉄小牧線「小牧」駅から徒歩5分、ラピオ平和堂徒歩1分(約70m)等周辺環境の良い立地です。 |
| ~ Daikyo Riarudo is open from January 4 ~ <2014 New Year please visit Campaign> (January 4, 2014 ~ 13 days) → Entitled to in your visit after booking "1,000 yen Kuokado" Present! → In addition to the 20 people in the lottery "5,000 yen Kara log Gift" Present! ~ From the application form of Daikyo realistic homepage, Or at the head office information desk top of your tour reservation by phone, For those who are visitors to the subject property during the campaign period, It will be presented the "Guo card 1,000 yen" without exception ~ ※ Please refer to the Daikyo realistic homepage more information about the "New Year visit of campaign". ~ 大京リアルドは1月4日より営業しております ~ <2014 新春ご見学キャンペーン開催> (2014年1月4日 ~ 13日)→ ご予約のうえご来場でもれなく 「クオカード1,000円分」 プレゼント!→ さらに抽選で20名様に 「カラログギフト5,000円分」 プレゼント! ~ 大京リアルドホームページの申し込みフォームから、または本社インフォメーションデスクで電話でご見学予約のうえ、キャンペーン期間中に対象物件に来場された方に、もれなく「クオカード1,000円分」をプレゼントします ~ ※「新春ご見学キャンペーン」の詳細は大京リアルドホームページをご覧ください。 |
Features pickup 特徴ピックアップ | | Super close / It is close to the city / System kitchen / Bathroom Dryer / Yang per good / Share facility enhancement / All room storage / Flat to the station / A quiet residential area / LDK15 tatami mats or more / Around traffic fewer / Japanese-style room / Washbasin with shower / Face-to-face kitchen / Security enhancement / Barrier-free / South balcony / Bicycle-parking space / Elevator / Otobasu / High speed Internet correspondence / Warm water washing toilet seat / Underfloor Storage / TV monitor interphone / Urban neighborhood / Ventilation good / Southwestward / BS ・ CS ・ CATV / Maintained sidewalk / Flat terrain / Delivery Box スーパーが近い /市街地が近い /システムキッチン /浴室乾燥機 /陽当り良好 /共有施設充実 /全居室収納 /駅まで平坦 /閑静な住宅地 /LDK15畳以上 /周辺交通量少なめ /和室 /シャワー付洗面台 /対面式キッチン /セキュリティ充実 /バリアフリー /南面バルコニー /駐輪場 /エレベーター /オートバス /高速ネット対応 /温水洗浄便座 /床下収納 /TVモニタ付インターホン /都市近郊 /通風良好 /南西向き /BS・CS・CATV /整備された歩道 /平坦地 /宅配ボックス | Property name 物件名 | | Luminous Twins Komaki North Building ルミナスツインズ小牧北館 | Price 価格 | | 16,900,000 yen 1690万円 | Floor plan 間取り | | 3LDK 3LDK | Units sold 販売戸数 | | 1 units 1戸 | Total units 総戸数 | | 42 units 42戸 | Occupied area 専有面積 | | 77.77 sq m (center line of wall) 77.77m2(壁芯) | Other area その他面積 | | Balcony area: 10.53 sq m バルコニー面積:10.53m2 | Whereabouts floor / structures and stories 所在階/構造・階建 | | Second floor / SRC11 story 2階/SRC11階建 | Completion date 完成時期(築年月) | | February 2002 2002年2月 | Address 住所 | | Komaki, Aichi Prefecture Komaki 3 愛知県小牧市小牧3 | Traffic 交通 | | Komaki Meitetsu "Komaki" walk 5 minutes 名鉄小牧線「小牧」歩5分
| Related links 関連リンク | | [Related Sites of this company] 【この会社の関連サイト】 | Person in charge 担当者より | | Person in charge of real-estate and building Matsumiya Daisuke Age: 20 Daigyokai Experience: 3 years your sale or your Jugae etc., Your sale was in the hope of our customers ・ We will carry out support of your purchase. Please leave your precious real estate in Matsumiya. We look forward to when you can meet you and your. 担当者宅建松宮 大輔年齢:20代業界経験:3年ご売却やお住替え等、お客様の希望にあったご売却・ご購入のサポートをさせて頂きます。お客様の大切な不動産を松宮にお任せください。お客様とお会いできる時を楽しみにしております。 | Contact お問い合せ先 | | TEL: 0120-984841 [Toll free] Please contact the "saw SUUMO (Sumo)" TEL:0120-984841【通話料無料】「SUUMO(スーモ)を見た」と問い合わせください | Administrative expense 管理費 | | 7300 yen / Month (consignment (cyclic)) 7300円/月(委託(巡回)) | Repair reserve 修繕積立金 | | 7400 yen / Month 7400円/月 | Time residents 入居時期 | | Consultation 相談 | Whereabouts floor 所在階 | | Second floor 2階 | Direction 向き | | Southwest 南西 | Overview and notices その他概要・特記事項 | | Contact: Matsumiya Daisuke 担当者:松宮 大輔 | Structure-storey 構造・階建て | | SRC11 story SRC11階建 | Site of the right form 敷地の権利形態 | | Ownership 所有権 | Use district 用途地域 | | Commerce 商業 | Company profile 会社概要 | | <Mediation> Minister of Land, Infrastructure and Transport (6) No. 004139 (Ltd.) Daikyo Riarudo Nagoya center shop / Telephone reception → Headquarters: Tokyo Yubinbango460-0003 Aichi Prefecture medium Nagoya-ku Nishiki 2-9-29 ORE Nagoya Fushimi Building first floor 1F <仲介>国土交通大臣(6)第004139号(株)大京リアルド名古屋中央店/電話受付→本社:東京〒460-0003 愛知県名古屋市中区錦2-9-29 ORE名古屋伏見ビル1階1F |
Livingリビング 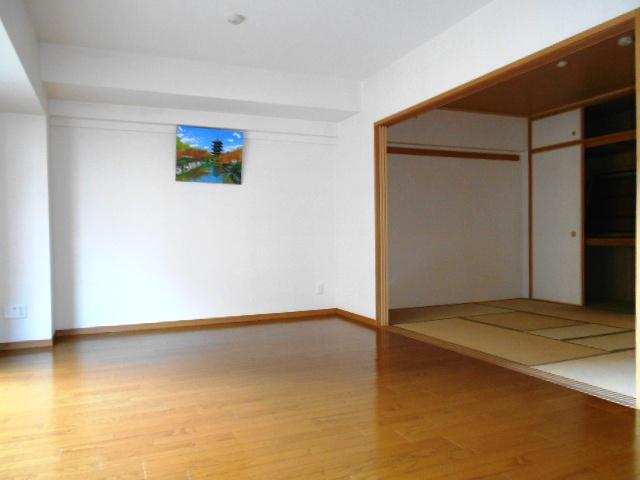 Shoot the living room from the dining side. Because of the large lighting surface, This room has a light enters well.
ダイニング側からリビングを撮影。採光面が大きいため、光が良く入るお部屋です。
Non-living roomリビング以外の居室 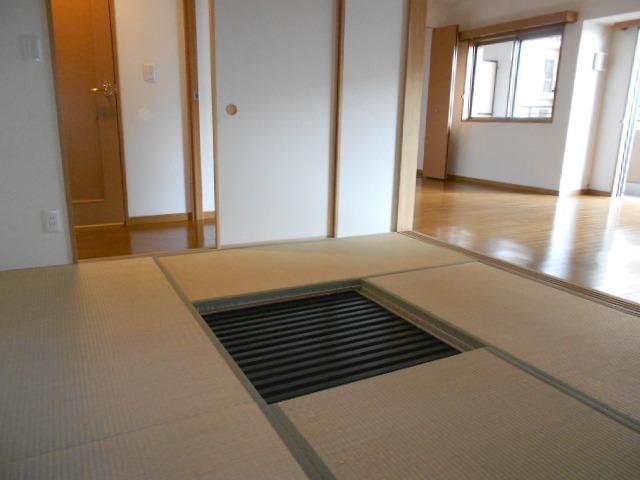 I photographed the Japanese-style room. The central portion (black points) is, You can set up your stand digging. There is a dedicated kotatsu desk. ※ Second floor only.
和室を撮影しました。中央部分(黒い箇所)は、掘りごたつを設置できます。専用のこたつ机がございます。※2階部分のみ。
Wash basin, toilet洗面台・洗面所 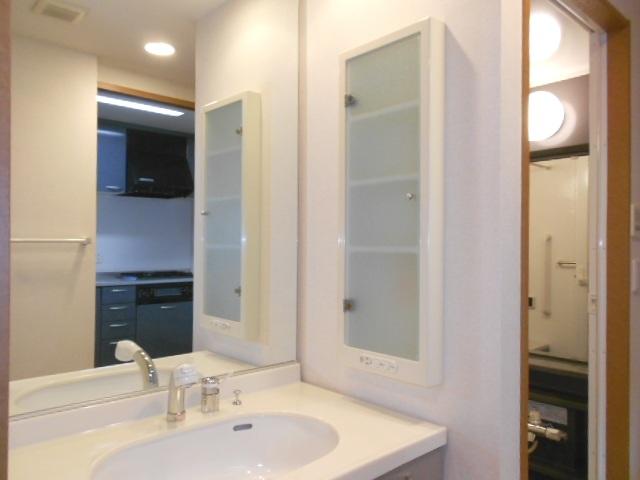 Shoot the wash room that can come and go from the two directions of the kitchen and the hallway. It has become a friendly design life leads.
キッチンと廊下の2方向から出入りが可能な洗面室を撮影。生活導線に配慮した設計になっています。
Floor plan間取り図 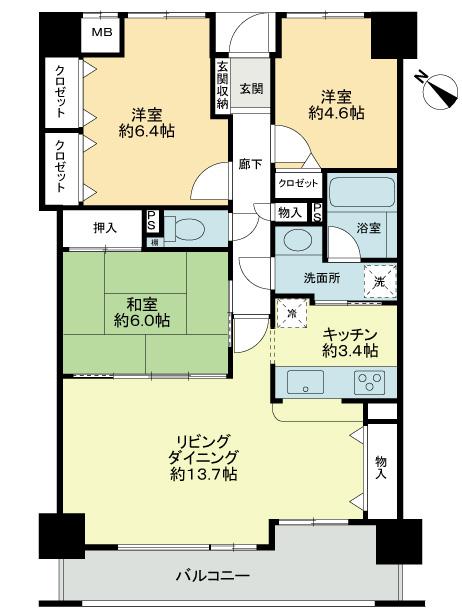 3LDK, Price 16,900,000 yen, Occupied area 77.77 sq m , Balcony area 10.53 sq m
3LDK、価格1690万円、専有面積77.77m2、バルコニー面積10.53m2
Local appearance photo現地外観写真 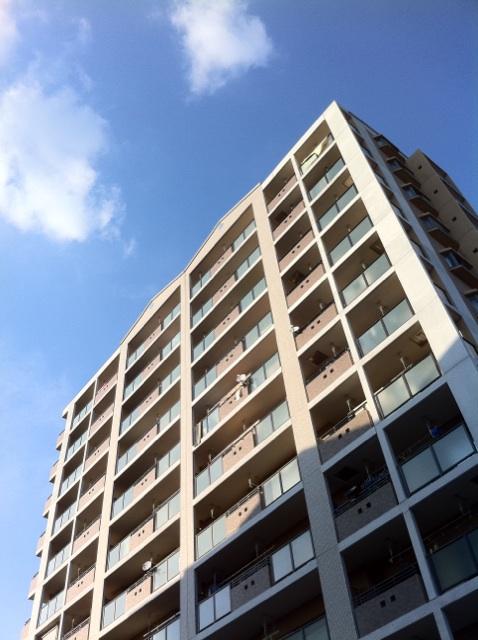 Shooting the appearance from the southeast side.
南東側から外観を撮影。
Livingリビング 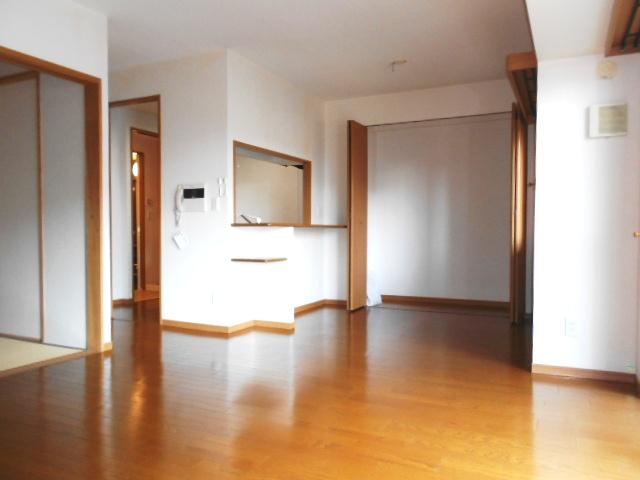 Shoot the dining direction from living side. The dining aside, Storage have been installed.
リビング側からダイニング方向を撮影。ダイニング脇には、収納が設置されています。
Bathroom浴室 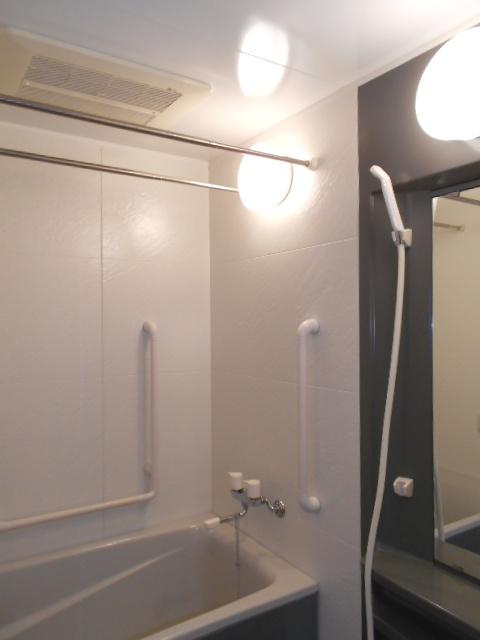 Bathroom is a bathroom with a heating dryer. Tub next to a friendly design to install the handrail barrier-free.
浴室暖房乾燥機付きの浴室です。浴槽横には手すりを設置しバリアフリーに配慮した設計です。
Kitchenキッチン 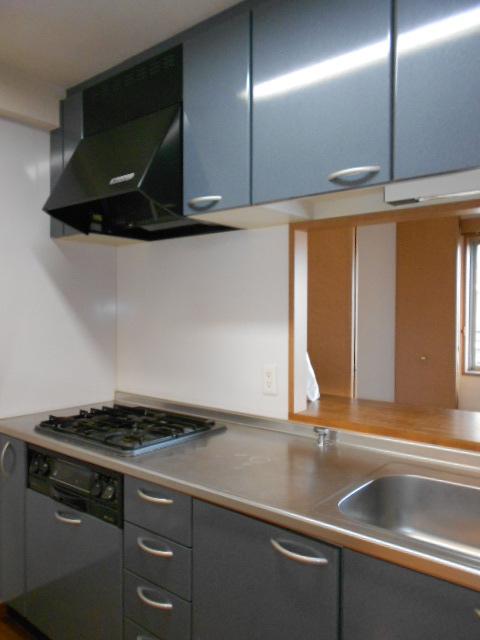 Shoot the kitchen from the doorway of the wash chamber side.
洗面室側の出入り口からキッチンを撮影。
Non-living roomリビング以外の居室 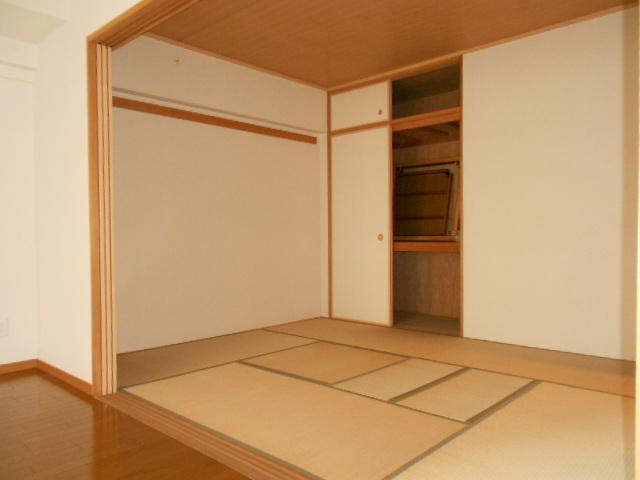 I photographed the Japanese-style room. There is no difference in level, Tsumazuku worry there is not a design.
和室を撮影しました。段差がなく、つまづく心配がない設計です。
Entrance玄関 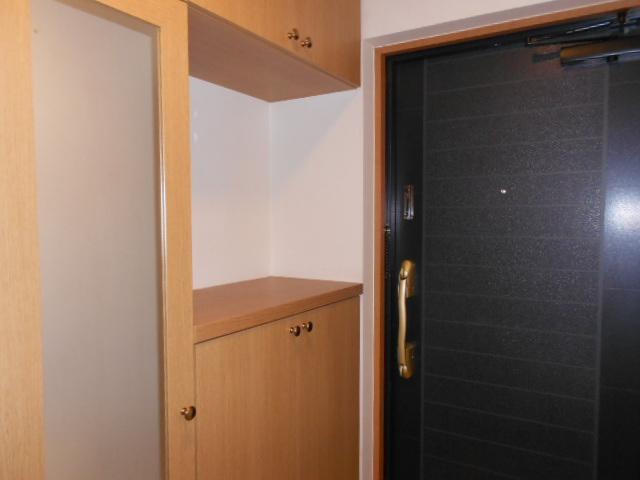 Shoot the entrance part. And large mirror is installed, It can be groomed check before going out.
玄関部分を撮影。大きな鏡が設置されており、お出かけ前に身だしなみチェックが可能です。
Toiletトイレ 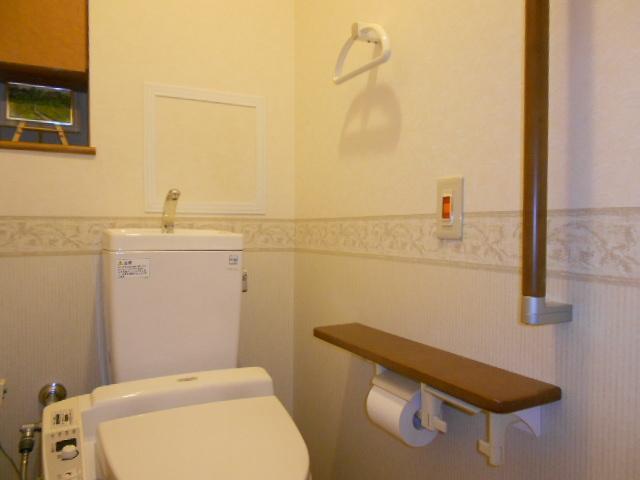 It is a handrail with a toilet. The wall is also housed.
手すり付きのトイレです。壁面には収納もあります。
Entranceエントランス 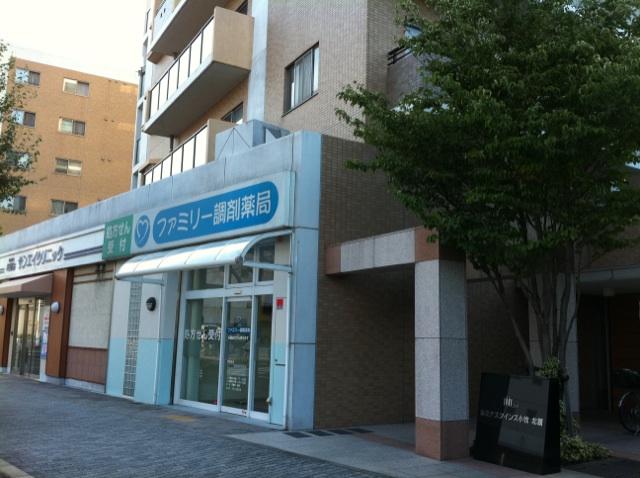 Shooting an apartment east side of the entrance.
マンション東側のエントランスを撮影。
View photos from the dwelling unit住戸からの眺望写真 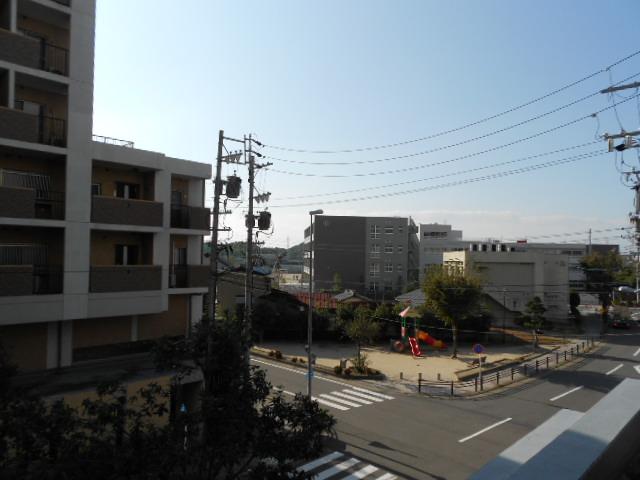 Shooting on the west side from the south side of the balcony. The center of the photo, And City Komaki Elementary School.
南側のバルコニーから西側を撮影。写真中央には、市立小牧小学校があります。
Otherその他 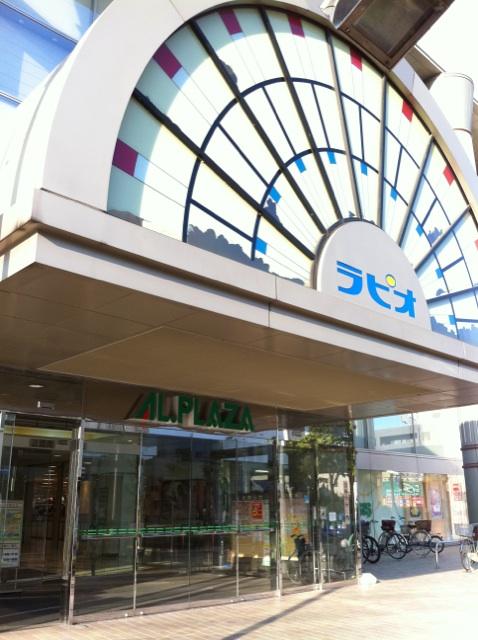 We photographed the Rapio of a 1-minute walk (about 70m) from the apartment.
マンションから徒歩1分(約70m)のラピオを撮影しました。
Local appearance photo現地外観写真 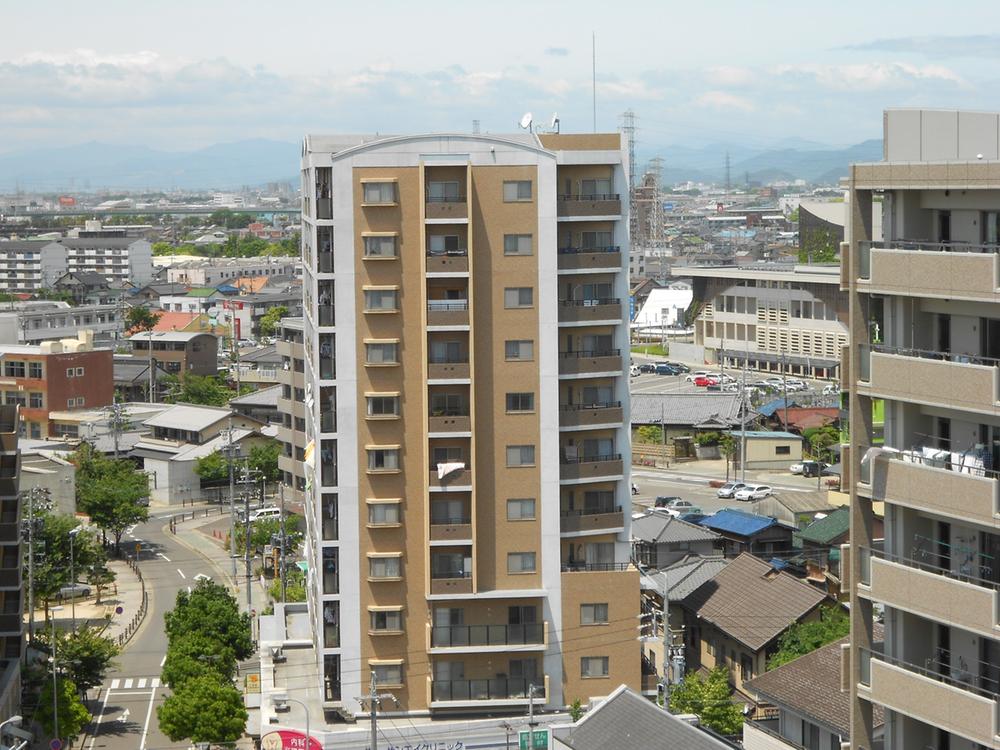 We photographed the apartment of an appearance from east.
マンションの外観を東側から撮影しました。
Kitchenキッチン 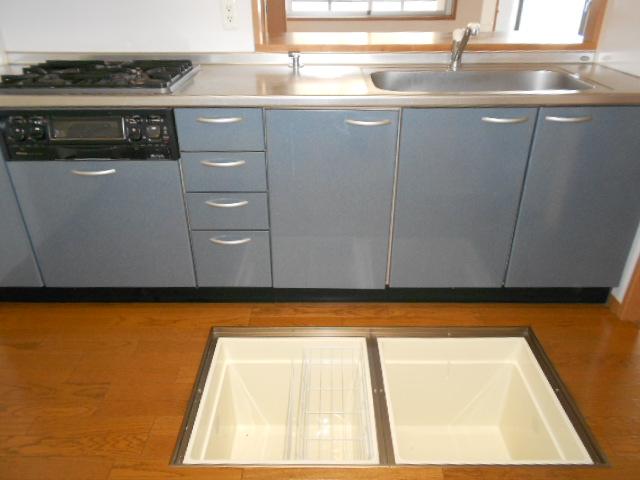 We photographed the installation has been under-floor storage in the kitchen. Only second floor has been adopted.
キッチンに設置された床下収納を撮影しました。2階部分のみ採用されています。
Non-living roomリビング以外の居室 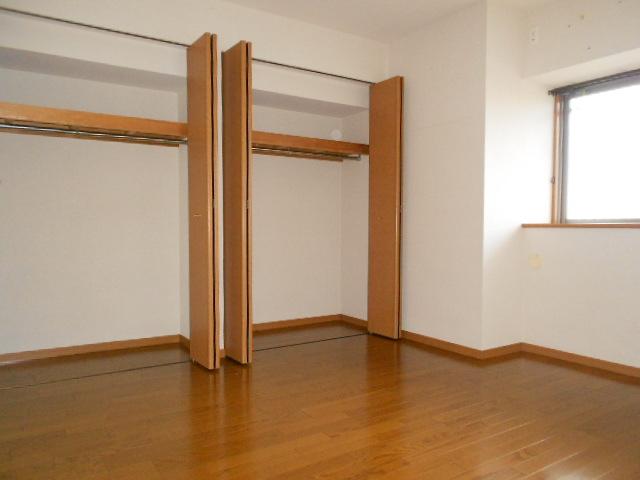 Shoot the northwest side Western-style. There closet two places, Is characterized by the amount of storage is large.
北西側洋室を撮影。クローゼットが2ヶ所あり、収納量が多いのが特徴です。
Otherその他 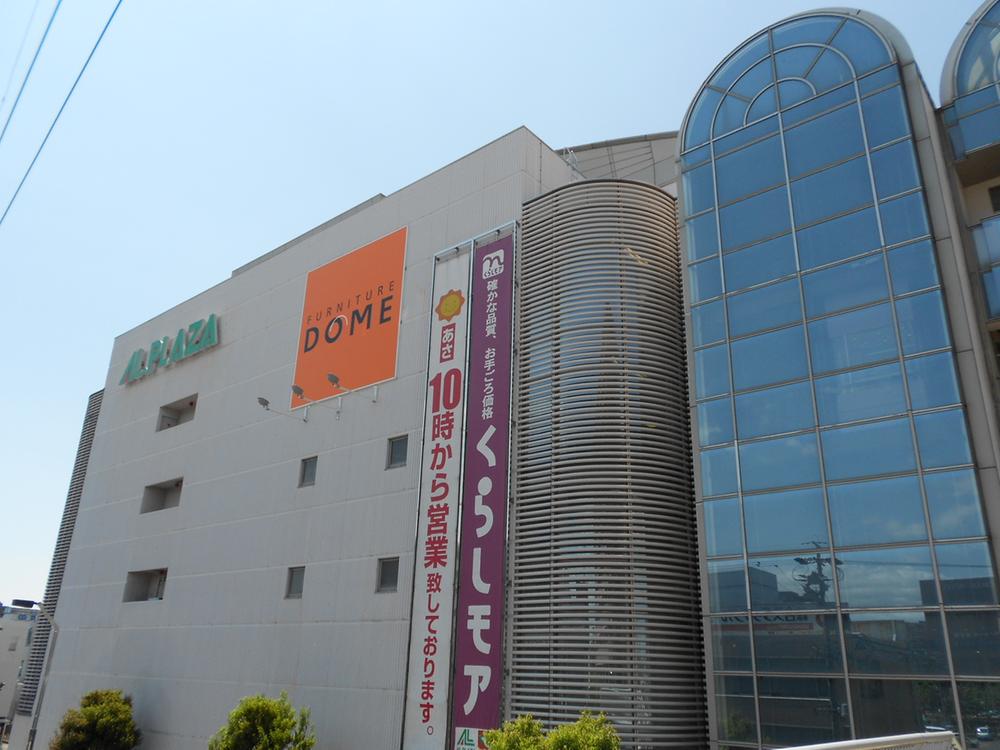 1-minute walk from the apartment (about 70m) Rapio ・ Shooting Heiwado. Furniture dome, etc. We are also tenants.
マンションから徒歩1分(約70m)のラピオ・平和堂を撮影。ファニチャードーム等も入居しております。
Non-living roomリビング以外の居室 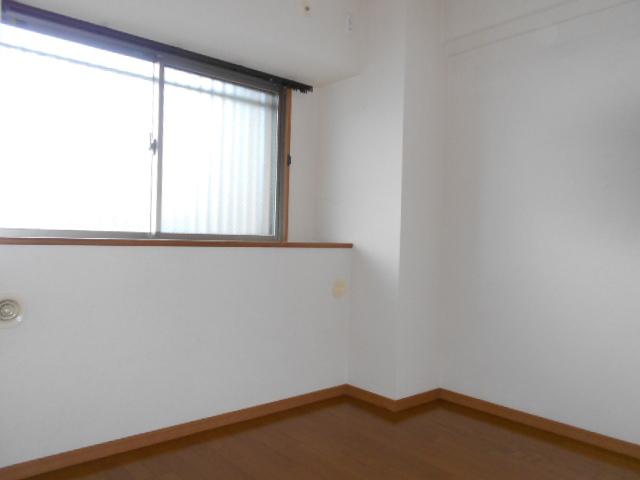 Shoot the northeast side Western-style. Because the window is large and light enters well is bright rooms.
北東側洋室を撮影。窓が大きく光が良く入るので明るいお部屋です。
Otherその他 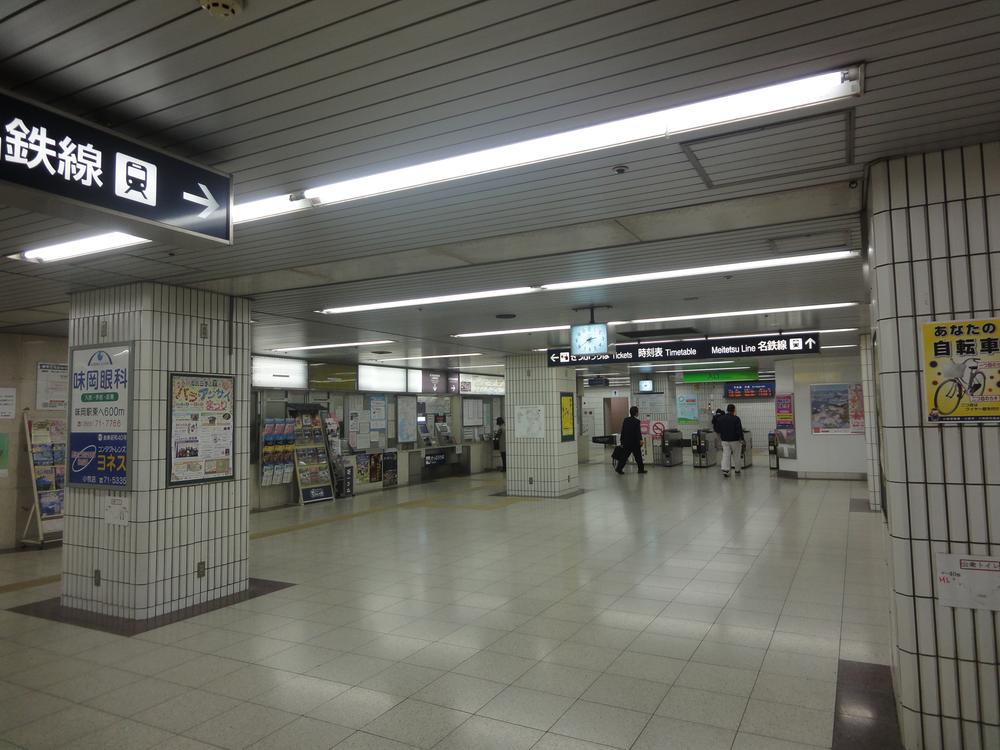 Komaki Meitetsu a 5-minute walk from the apartment shooting near the ticket gate of the "Komaki" station.
マンションから徒歩5分の名鉄小牧線「小牧」駅の改札付近を撮影。
Non-living roomリビング以外の居室 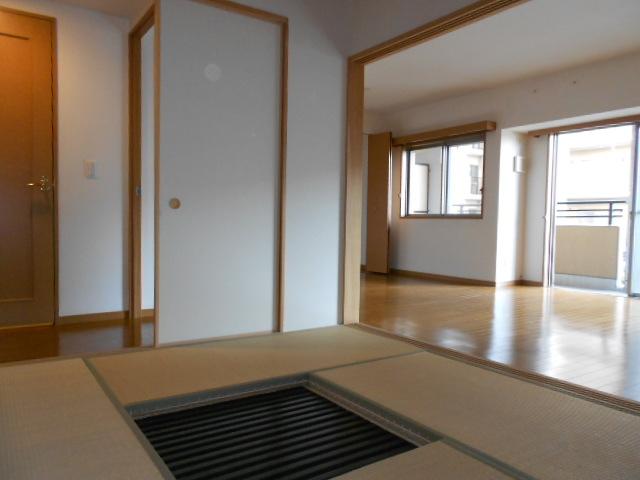 You are like your stand digging has been installed in the Japanese-style room. There is also a dedicated kotatsu desk.
和室に設置された掘りごたつが気に入っております。専用のこたつ机もあります。
Livingリビング 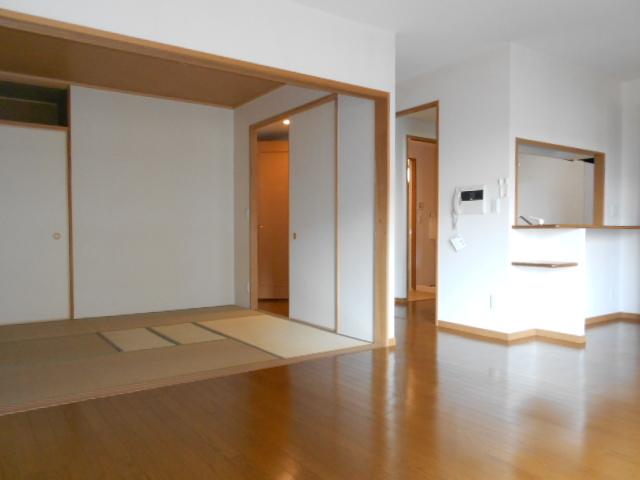 Barrier-free room, We liked the spacious living.
バリアフリーの室内、ゆったりとしたリビングが気に入っております。
Bathroom浴室 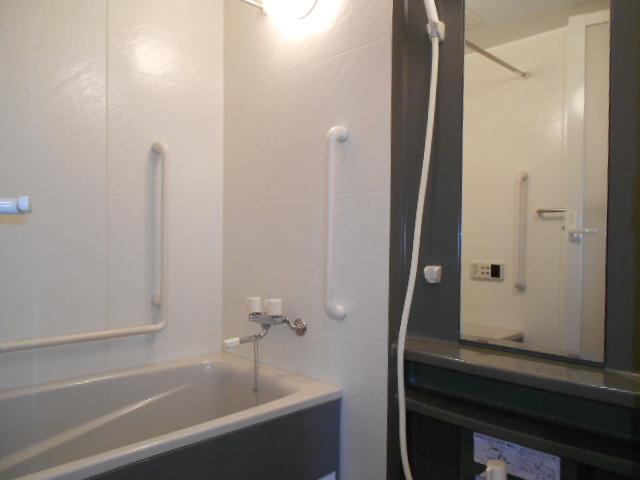 It is a bathroom with a handrail. There adopted a low-floor bathtub, You can also comfortably bathing small children.
手すり付の浴室です。低床浴槽を採用してあり、小さなお子様も楽に入浴できます。
Livingリビング 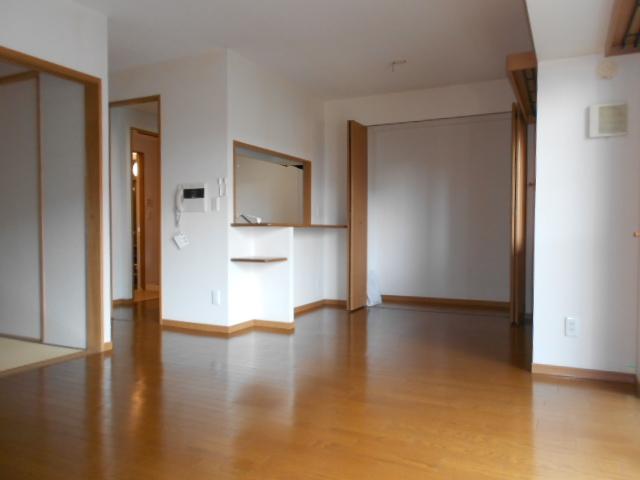 Are installed is housed in the living aside, Living will and clean.
リビング脇に収納が設置されており、リビングがすっきりとします。
Wash basin, toilet洗面台・洗面所 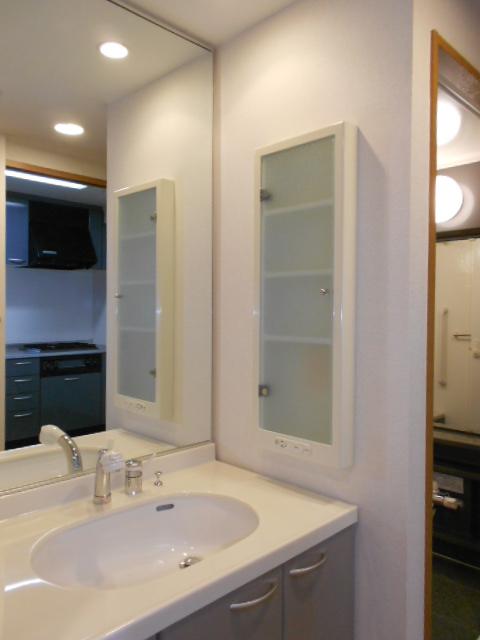 You can enter and exit from the kitchen and the hallway side, Is a wash room, which is friendly to the flow line.
キッチンと廊下側から出入りができ、動線に配慮された洗面室です。
Location
| 

























